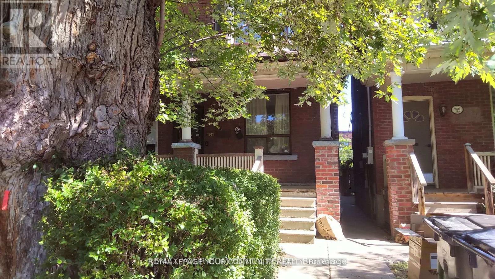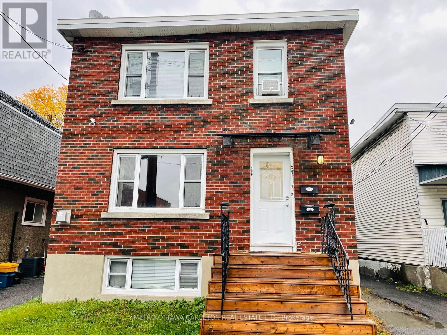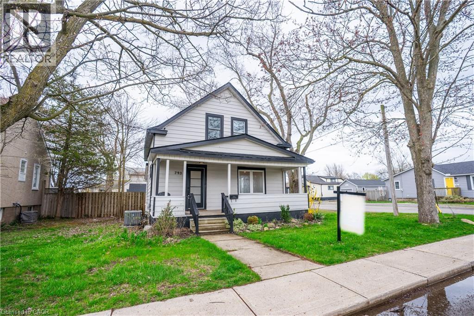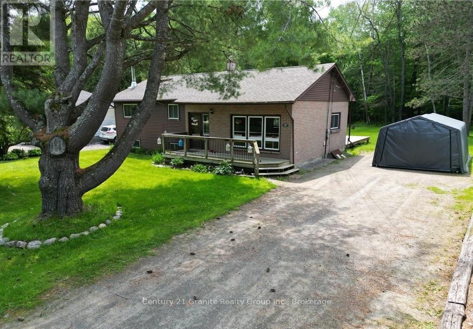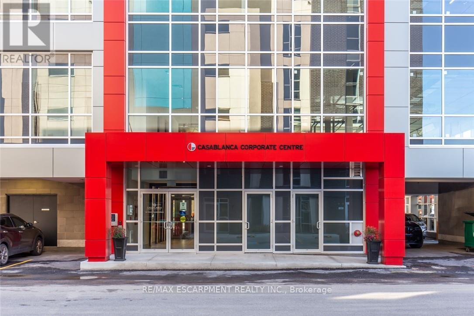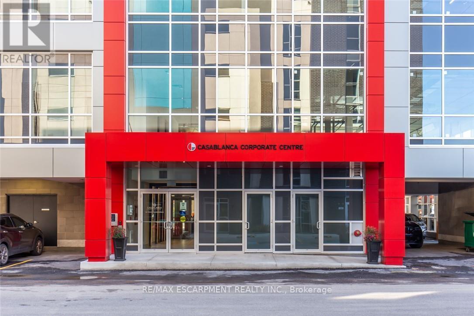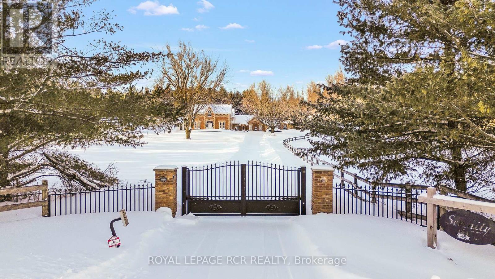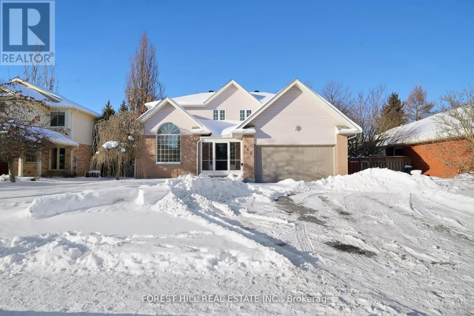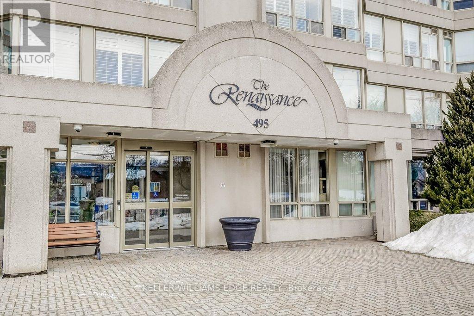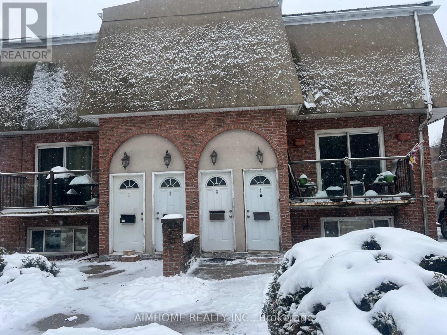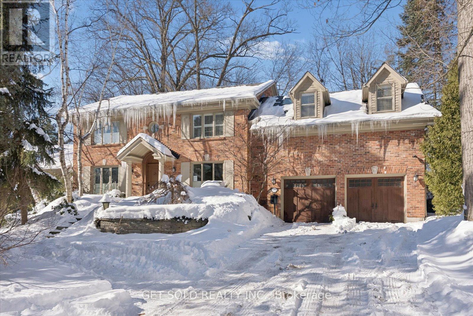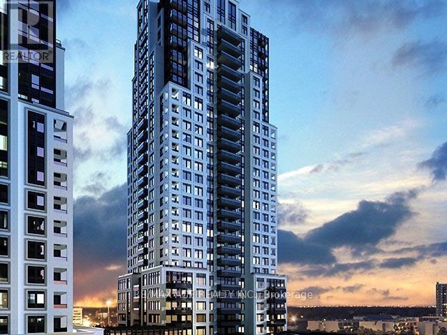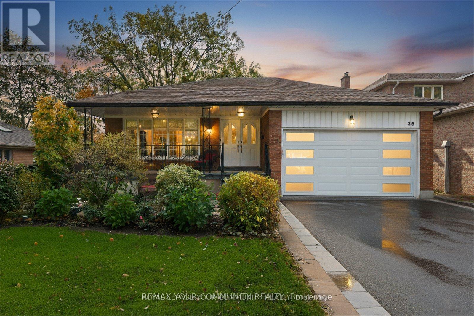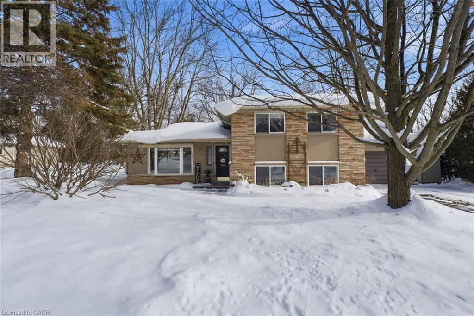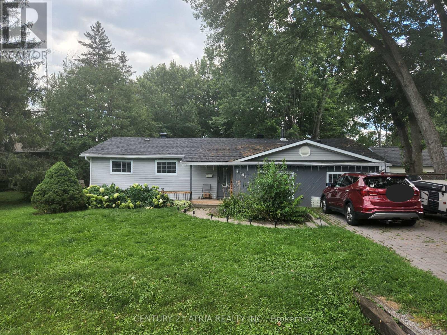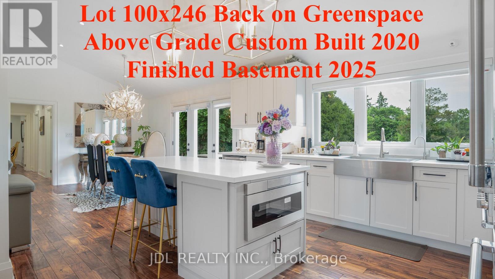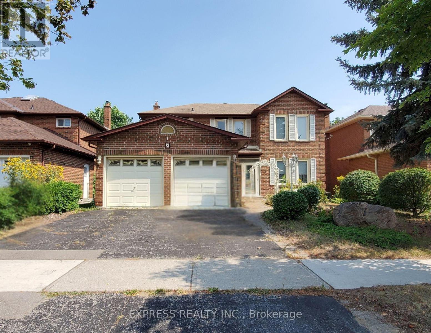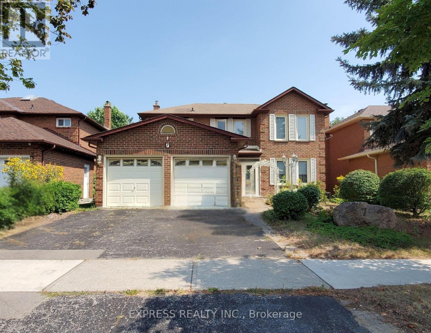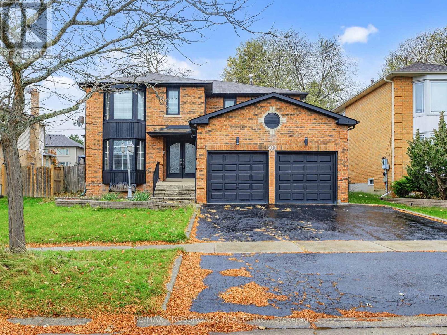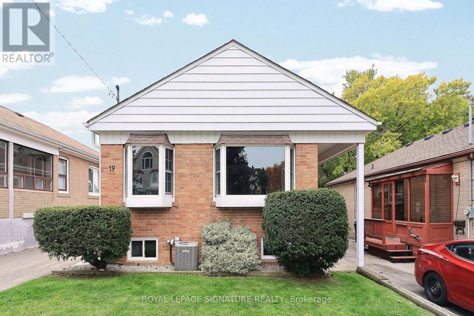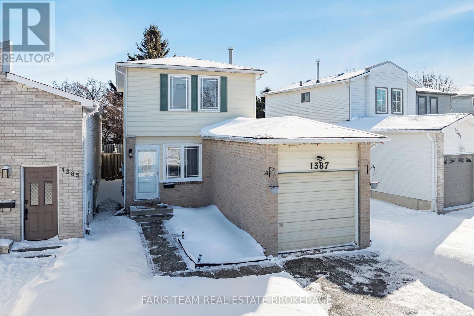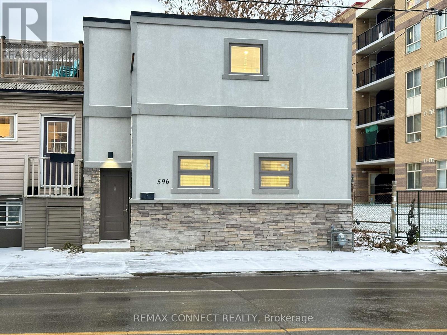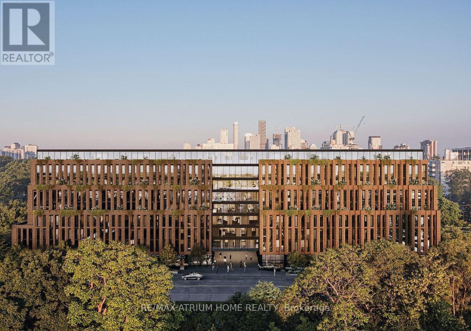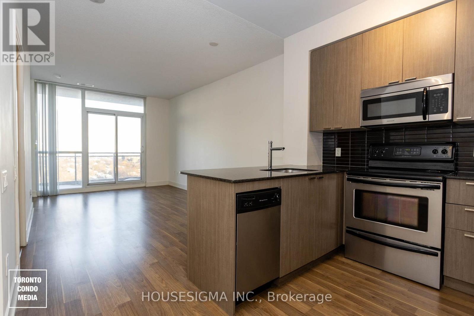Bsmt - 761 Markham Street
Toronto, Ontario
Beautifully Renovated 1 Bedroom Basement Apartment Located in Toronto's Vibrant Annex Neighbourhood. Bright and Spacious, Separate Entrance, Modern Kitchen With Porcelain Flooring, Quartz Countertop & Backsplash, Newer Stainless Steel Appliances, 3 Piece Bath With Porcelaine Floor And Tiles, In-suite Laundry For Convenience. Heat, Water & Hydro Included. Enjoy A Private Backyard With Ample Space And Greenery. Centrally Located And Minutes To U of T, Kensington Market, Little Italy, Gourmet Restaurants, Hospitals And Transit. Listing Agent/Listing Brokerage And Landlords Do Not Warrant Retrofit Status Of Basement. (id:47351)
Unit 1 - 309 Parkdale Avenue
Ottawa, Ontario
Ottawa, Hintonburg! ***PROMO: SIGN BEFORE MARCH 1ST AND RECEIVE YOUR FIRST MONTH RENT-FREE!*** Lower-level Apartment of a Triplex for rent. Available Immediately! "PARTIALLY FURNISHED OR UNFURNISHED AVAILABLE" WITH HEAT AND WATER INCLUDED! Unit features 2 bedrooms and one 4-piece bathroom. Bedrooms of good size. Vinyl plank flooring throughout. Bright living/dining area. Kitchen features ample counter space and white appliances (fridge and stove). Washer and dryer (pay per use) located right beside unit. No carpets! Portable A/C. Close to Tunney's Pasture, Civic Hospital, Ottawa River, Wellington shops, Restaurants and Parkdale Market. Easy bus to downtown and LRT. (id:47351)
793 Steele Street
Port Colborne, Ontario
Welcome to 793 Steele St. Featuring 4 bedrooms, 1.5 baths, and just over 1,200 sq ft of living space. This large corner lot boasts mature trees, a large covered front porch & a large fenced in backyard. Inside, enjoy an open-concept main floor with in ceiling pot lights, crown moulding, and brand-new flooring. The sleek kitchen comes with new stainless-steel appliances including Gas stove, fridge and dishwasher, quartz counters and island with plenty of counter and cabinetry space. A mudroom with new washer/dryer leads to a massive backyard—with a new fence & access to a detached single car garage and single car driveway for 2 parking spots & plenty of street parking available. The upper floor features 4 bedrooms & a modernly updated 4-piece washroom. The home has an updated 100-amp panel, central AC, central heat controlled by a Nest thermostat. Close to schools and amenities, this move-in-ready home is available starting March 1st! Tenants are responsible for: Utilities (Hydro, Gas, Water), HWT rental, Grass & Snow maintenance. (id:47351)
37 Mckay Street
Minden Hills, Ontario
Are you looking for a home walking distance to the Minden school and downtown Minden? This 3 bedroom home with a full unfinished basement is the one you have been waiting for. The main floor features 3 bedrooms, 1, 4pc bathroom and an open concept living/kitchen/dining. Out the backdoor you'll see your spacious backyard with lots of room to play and enjoy. This home has lots of room to build your family and equity by finishing your basement with 9+ft ceilings. Short walking distance to Archie Stouffer Elementary School, Downtown Minden and the famous Gull River walking trail. Please note that some pictures have been digitally staged. (id:47351)
205 - 13 Windward Drive N
Grimsby, Ontario
Introducing the Casablanca Corporate Centre - a first-class AAA office building in the heart of Grimsby with QEW Exposure! Seize the opportunity to be in your dream workspace, featuring high ceilings and floor-to-ceiling windows. Enjoy breathtaking lake views on the Rooftop Terrace with colleagues (BBQs accessible & seating available). Explore local amenities and restaurants all within walking distance, and take advantage of immediate access to the QEW highway. Covered parking is accessible, with Go Bus Service already in place and a Go Train expansion on the horizon in the near future. Elevate your business in a space that seamlessly blends innovation with convenience, fostering a healthy live/work balance for all to enjoy. (id:47351)
302 - 13 Windward Drive N
Grimsby, Ontario
Introducing the Casablanca Corporate Centre - a first-class AAA office building in the heart of Grimsby with QEW Exposure! Seize the opportunity to custom design your dream workspace, featuring high ceilings and floor-to-ceiling windows. Enjoy breathtaking lake views on the Rooftop Terrace with colleagues (BBQs accessible & seating available). Explore local amenities and restaurants all within walking distance, and take advantage of immediate access to the QEW highway. Covered parking is accessible, with Go Bus Service already in place and a Go Train expansion on the horizon in the near future. Elevate your business in a space that seamlessly blends innovation with convenience, fostering a healthy live/work balance for all to enjoy. (id:47351)
6000 Eighth Line
Erin, Ontario
There is an unmistakable sense of romance & quiet artistry woven into this home, a feeling that settles in gently and stays. Painted by Trisha Romance in '83, the property carries a warmth & softness that feels timeless, as though it has always belonged to the land it rests on. Natural light fills the interior, reflecting off wide plank flooring & glowing through custom stained glass accents that add colour, character & a subtle sense of wonder to everyday moments. The home unfolds with an easy rhythm, offering spaces that feel both expansive & intimate, designed for connection, creativity, & calm. An expansive family room with fireplace, built in bar & walkout invites both lively gatherings & quiet evenings. The beautifully updated eat in kitchen features a generous island, JennAir appliances, & a welcoming breakfast nook, flowing into the formal dining room for effortless entertaining. A private office & a separate living room with fireplace & walkout offer peaceful retreats, while main floor laundry & a sixth bed add flexibility to daily life. Upstairs, five beds provide space to gather & unwind, including a serene primary suite with soaker tub, four piece ensuite & walk in cedar closet. Two finished lower levels extend the living space, offering room for recreation, hobbies, or tucked away escapes. Outdoors, the lifestyle truly shines. An inground pool is paired with a pool house that also serves as a charming bunkie, while a pizza oven sets the scene for long evenings under open skies. The property spans over 22 acres, with 19 acres forested & enrolled in the Managed Forest Tax Incentive Program, creating privacy & a deep connection to nature. A classic barn with two stalls, two paddocks, equipped chicken coops, an attached three car garage & a detached workshop with hydro complete this refined rural offering. This is a place where art, nature & daily life intertwine, inviting you to slow down, breathe deeply & imagine a life shaped by beauty & quiet luxury!!! (id:47351)
683 Willow Road
Guelph, Ontario
Rare Detached 4+3 bedroom home in Guelph's desirable west end offers the ideal setting for families seeking space,comfort, and community and just steps from Mitchell Woods Public School. The main floor is flooded with naturallight with vaulted ceilings, open-concept floor plan, newly installed hardwood flooring and a thoughtful andfunctional layout with a combined living & dining room offering an excellent space for hosting family gatherings. Afew steps away, the sunken family room provides a cozy retreat with a fireplace overlooking the backyard. Theeat-in kitchen overlooking the backyard provides generous space with a walk-out to the patio, making outdoor diningand poolside lounging effortless. Upper floor features four (4) generously sized bedrooms and the lower levelincludes three (3) additional bedrooms with a 4-piece bathroom providing both versatility & flexible space forguests, a home office or a large recreation room. This property features a fully landscaped yard, double-car garage,ample parking, and a poured concrete walkway leading to a large and private fenced backyard. This home providesan exceptional indoor and outdoor living space and just a short walk to Mitchell Woods PS and minutes from theWest End Recreation Centre, Costco, Zehrs, and more. Quick and easy access to the Hanlon Parkway makescommuting effortless. (id:47351)
510 - 495 Highway 8
Hamilton, Ontario
Welcome to this spacious 2 bed, 2 bathroom condo at The Renaissance in Stoney Creek with stunning north-facing views of Lake Ontario and the Toronto skyline. Large windows provide picturesque views and abundant natural light. Primary bedroom includes a 4-piece ensuite bathroom, and two closets. Through the French doors, enjoy the sunroom, perfect for relaxation or to use as a den/office. Amenities include a party room, library, workshop, shuffleboard/billiards room, squash court, gym, change rooms, and saunas. This unit includes an underground parking spot, a locker for extra storage, and condo fees that COVERS ALL UTILITIES or a worry-free lifestyle. Easy access to shopping, trails, public transit, highways and more!Welcome to this spacious 2 bed, 2 bathroom condo at The Renaissance in Stoney Creek with stunning north-facing views of Lake Ontario and the Toronto skyline. Large windows provide picturesque views and abundant natural light. Primary bedroom includes a 4-piece ensuite bathroom, and two closets. Through the French doors, enjoy the sunroom, perfect for relaxation or to use as a den/office. Amenities include a party room, library, workshop, shuffleboard/billiards room, squash court, gym, change rooms, and saunas. This unit includes an underground parking spot, a locker for extra storage, and condo fees that COVERS ALL UTILITIES or a worry-free lifestyle. Easy access to shopping, trails, public transit, highways and more! (id:47351)
5 - 348 Guelph Line
Burlington, Ontario
Welcome to 348 Guelph Line, ideally located in the heart of Burlington. This well-maintained property offers a functional layout with bright, inviting living spaces and timeless finishes throughout. Situated on a prime lot along one of Burlington's main corridors, this home provides excellent access to shopping, restaurants, schools, parks, and public transit. Conveniently located near major highways, making commuting a breeze. Perfect for families, professionals, or investors seeking a central and highly desirable location. A fantastic opportunity to own in an established neighbourhood close to all amenities. (id:47351)
1701 Birchwood Drive
Mississauga, Ontario
POWER OF SALE | Rare Opportunity in Prestigious Clarkson, Mississauga An extraordinary offering on one of the largest and most private lots in the neighbourhood, boasting an impressive 235-ft frontage. Set well back from the street, this hidden gem delivers a truly rare blend of estate-like privacy and urban convenience-a cottage-style retreat right in the city. Step inside to a dramatic two-storey atrium highlighted by a striking circular staircase. The stunning family room features soaring floor-to-ceiling windows, original wood beams, and a two-way fireplace, flooding the space with natural light and warmth. A spacious living and dining area is seamlessly connected by a chef's kitchen, ideal for both entertaining and everyday living. The second level offers a spa-inspired primary suite complete with a walk-in closet and luxurious 5-piece ensuite with skylight. Bedrooms two and three share a well-appointed 5-piece Jack & Jill bathroom. The fully finished lower level extends the living space with two additional bedrooms, a recreation room, and a 3-piece bath, perfect for guests or multi-generational living. Outdoors, unwind on the wraparound glass-railed deck overlooking a serene, tree-lined setting. Enjoy a built-in swim spa and gazebo, creating a private oasis ideal for year-round enjoyment. Over 5,000 sq. ft. of total living space, including 3,727 sq. ft. above grade. Freshly painted throughout. A truly unique property offering exceptional value, space, and character in one of Mississauga's most sought-after communities. (id:47351)
1403 - 10 Eva Road
Toronto, Ontario
Stunning Evermore Tower at West Village. 14th Floor - Brand New - Never Lived In 1 Bedroom + Den (672 Sqft). Modern & Stylish - Floor To Ceiling Windows - Laminate Floors Throughout - Upgraded Kitchen With Stainless Steel Appliances. Primary Bedroom With Large Walk In Closet and Window. Spacious Den Could Be Used As Office. 1 Parking & Included. Centrally Located. Minutes to Highways 427/401/QEW, Restaurants, Public Transit & More!!! VTB option is available (id:47351)
35 Sunvale Drive
Toronto, Ontario
Welcome to This Lovely Bungalow in desirable Etobicoke with limitless potential to make your own, renovate, or build custom. Step into this Lovingly Maintained, Charming Bungalow in Desirable Etobicoke, situated on an Expansive Lot where your own beautiful new memories can be made. Approx. 2500 sf above ground, between Upper and Lower Levels, 4 beds, 2 baths, 2 Kitchens, with Separate Entrances and a Walk-Out Lower Level. Family-Friendly Neighbourhood, Beautiful Tree-Lined Street, Good Proximity To Excellent Schools and Great Community Spirit with Numerous Parks and Community Centres. Easy Access to Major Highway, Public Transit, Peaceful and Convenient , Offering the Best of Suburban Living In The City. (id:47351)
34 Carey Street
Waterdown, Ontario
Welcome to 34 Carey Street, a beautifully maintained side-split located on a desirable dead end street in Waterdown. Set on a rare and private almost three-quarter acre lot with no rear neighbours and backing onto a farmer’s field, this move-in-ready home offers the perfect balance of peaceful country living and everyday convenience. The main level is filled with natural light thanks to two large front-facing windows and an open-concept layout that connects the kitchen and dining area. The kitchen is both stylish and functional, featuring Caesarstone countertops, a centre island, undermount sink, updated subway tile backsplash, crown moulding, a gas stove hookup, and quality appliances. Hardwood and bamboo flooring run throughout the home and are complemented by custom window coverings and fresh paint on the main and lower levels. The finished basement provides additional living space with large above grade windows, pot lights and a cozy gas fireplace installed in 2021. Three lovely bedrooms, including one currently used as a home office, are complemented by an updated four-piece bathroom completed in 2022. A large, clean crawl space offers excellent storage or a flexible play area for children. Step outside to a truly exceptional backyard. Extremely private, the expansive 3/4 acre yard features a patio with an enclosed gazebo, hot tub, fire pit, horseshoe pits and storage sheds. This outdoor space is ideal for entertaining, relaxing, or enjoying uninterrupted views of the open field beyond. Additional highlights include an oversized attached garage with interior access from the laundry room, a private double driveway with parking for up to six vehicles, 200-amp service with a dedicated hot tub panel, an owned on-demand water heater, leaf-guard eavestroughs added in 2023, and a water softener with UV and salt filtration. The weeping tile was replaced along the front and side of the home last year and includes a transferable lifetime warranty. Welcome Home! (id:47351)
299 Old Homestead Road
Georgina, Ontario
*** Well Maintained *** Spacious 4 Beds 2 Baths with 1515 sqft *** Lovely Bungalow On A Large Mature Lot, In A Family-Friendly Neighborhood *** Featuring Open Concept Kitchen & Dining & Living AND pot lights; A 3Pcs Master Ensuite, And A Gas Fireplace In The Family Room *** Short Walk To School And Steps To The Lake With Beach Access *** Utilities Are Extra *** Pictures are from before, will be updated by mid of Feb. (id:47351)
11 Hedge Road
Georgina, Ontario
Fully rebuilt above grade by 2020! MUST view the virtual link!! Located in the MOST prestigious area in Georgina. Luxury Bungalow Retreat on Oversized Lot Backing Onto Greenspace! NO REAR neighbours! Located in the heart of Sutton, yet steps to Lake Simcoe! 11-foot Vaulted Ceilings, Walnut Wood Floorings throughout, High-end finishes! From the gourmet kitchen to the HEATED FLOOR master bathroom, every element reflects refined taste and timeless quality. One Bed & One Full Bath basement apartment with an open entertainment room and rough-in wet bar area kitchenette, was renovated in 2025 ! Potentials for EXTRA RENTAL INCOME!! Ideally located just minutes from shops, golf courses, resort amenities, and the sparkling shores of Lake Simcoe, this home offers the perfect balance of luxury living and lifestyle convenience. (id:47351)
Basement Unit A - 7 Calthorpe Avenue
Toronto, Ontario
Brand New Basement 2 Bedroom Apartment in High Demand Location. Walk To U Of T, Centennial College,Ttc, Shopping, Park, Min To 401, Hospital & Panam Sports Ctr.& More! (id:47351)
Basement Unit B - 7 Calthorpe Avenue
Toronto, Ontario
Brand New Basement 2 Bedroom Apartment in High Demand Location. Walk To U Of T, Centennial College,Ttc, Shopping, Park, Min To 401, Hospital & Panam Sports Ctr.& More! (id:47351)
500 Lightfoot Place
Pickering, Ontario
Welcome to 500 Lightfoot Pl, a spacious, bright and well-maintained 4+1 bedroom home nestled on Quiet Street in Desirable Woodlands Community. open concept hallway with bright skylight,large living, dining and family room with warm fireplace. upgraded gourmet kitchen is designed for both style and functionality, featuring Quartz countertops, a full stainless steel appliance package, backsplash. adjacent family size breakfast area walks out to the backyard patio, perfect for casual dining or morning coffee. on upstairs, the spacious primary bedroom boasts a walk-in closet and a luxurious 5-piece ensuite bath. Additional bedrooms are generously sized. Finished Basement With bedroom, recreation room and Separate Entrance. Hardwood & Ceramics Throughout. Located on a quiet, safe, family-friendly neighbourhood, close to top rated schools, parks, supermarket, coffee shop,restaurants, Library & Community Centre. Enjoy quick access to Hwy 401, Pickering GO Station, and shops at Pickering Town Centre etc., a rare opportunity to own a turnkey home offering space, style, and suburban convenience. A true gem! Don't miss out! (id:47351)
19 Wisteria Road
Toronto, Ontario
Detached 3 Bedrooms (Whole House) Bungalow In Demand Family Neighbourhood. Beautifully Maintained, Recently Renovated, Bright & Spacious With Multiple W/O To The Driveway From Basement & Kitchen, Fully Fenced Yard, Finished Basement Boasts Large Living Area, Bedroom, 3Pc Bath, Private Entrance & Laundry. Steps To Schools, Ttc, Shopping, Costco, 401, Minutes To Downtown Core. Single Family Home, Don't Miss This Beautiful Home. (id:47351)
1387 Ritson Road S
Oshawa, Ontario
Top 5 Reasons You Will Love This Home: 1) Move right in and enjoy a thoughtfully refreshed interior, featuring laminate flooring throughout the main and upper levels as well as the basement, complemented by ceramic tile in the kitchen and porcelain tile in the bathroom, with updated kitchen countertops creating a clean, modern space that's both stylish and functional 2) The finished basement adds valuable living space with a comfortable recreation room completed last year, offering flexibility for movie nights, a home gym, a playroom, or additional storage that can remain open or be easily enclosed 3) With three well-proportioned bedrooms, including a spacious primary retreat, the layout is practical and inviting, while the backyard provides a peaceful setting with a gazebo and shed, all tucked into a quiet, family-friendly neighbourhood 4) Enjoy confidence in your investment with key updates already complete, including shingles replaced last year, windows updated in 2017, a 100-amp electrical panel, and kitchen appliances that are only two years old 5) Perfectly located just five minutes from Lake Ontario and within walking distance to scenic trails, schools, and a community centre, with quick access to Highway 401, Oshawa Centre, and everyday shopping at Lake Vista Plaza. 1,044 above grade sq.ft. plus a finished basement. *Please note some images have been virtually staged to show the potential of the home. ** This is a linked property.** (id:47351)
596 Eastern Avenue
Toronto, Ontario
Welcome to 596 Eastern Ave in Leslieville (10/10 perfect Walk score!) - a versatile two-bedroom+ office/third bedroom condo alternative with private rooftop terrace next to Toronto's Film District. No tenants above or below you! The upper level comes with a flex room with its own ensuite bath + shower, ideal as a workspace, creative studio, guest suite, or fully functional third bedroom alternative. Forced air heating and central A/C throughout. The main living level features modern open-concept flow, newly installed vinyl flooring (Jan 2026), pot lighting, and a functional kitchen with centre island - perfect for daily cooking or dinner hosting. Two bedrooms sit on the same floor, allowing ease of use. Upstairs, the versatile office suite becomes a private retreat - complete with ensuite washroom, fireplace feature, and new vinyl flooring (Jan 2026) as well as a direct walkout to a dedicated rooftop terrace. An outdoor living extension perfect for morning coffee, evening wine, BBQs, gardening, or relaxing. Located steps to the 24hr Queen Street car line, enjoy nearby parks, cafes, gyms, Shoppers Drug Mart, Loblaws, Freshco, and quick access to downtown. There's ample free parking on Pape Ave within City of Toronto parking guidelines, as well as street permit parking available. This unit provides a flexible layout suited to professionals, families, or those needing live-work division with convenience. Possession flexible with required rental application, first and last months' deposit, Landlord credit check, employment letter, and references. Tenant responsible for all utilities (hydro, gas, water) and garbage. (id:47351)
427 - 1720 Bayview Avenue
Toronto, Ontario
Experience refined living at Leaside Common, a brand-new boutique residence in the heart of Leaside. This beautifully designed 1 bedroom plus den, 2 bathroom suite blends modern finishes with thoughtful functionality throughout. You'll find smooth concrete ceilings, a Scavolini kitchen with Porter & Charles appliances, stone counters and backsplash, a gas cooktop, with over 600 square feet of living space. Warm light hardwood floors, under-cabinet lighting, and plenty of storage elevate the space, offering a seamless mix of style, comfort, and practicality. All just steps from the soon-to-open Eglinton Crosstown LRT. (id:47351)
2007 - 23 Sheppard Avenue E
Toronto, Ontario
Available for March 1st, Spring at Minto Gardens - a sought-after condo residence in the heart of North York's vibrant Yonge & Sheppard hub. This well-maintained building offers exceptional convenience just steps to Sheppard-Yonge subway station, restaurants, cafes, shopping, and Sheppard Centre with everyday essentials. The large 1 + den unit with 9' ceiling features a functional layout with modern finishes, generous living space, and large floor-to-ceiling windows that provide abundant natural light. *** Residents enjoy "hotel-style" amenities, including a stunning indoor pool with hot tub, a state-of-the-art fitness center, a movie theatre, and a lush, Muskoka-inspired outdoor oasis with a tranquil water garden and BBQ area. With a 24-hour concierge and a grand lobby featuring a coffee bar and piano lounge, every detail is designed for comfort and class. Visitor Parking is also a bonus *** Sheppard Centre, Longos, No Frills, shopping and foodie's paradise featuring world-class flavors at your doorstep. This prime location is literally steps away from both Yonge and Sheppard subway lines, Yonge/Sheppard Centre Mall, Hullmark centre, Whole Foods Market, Royal Bank of Canada, Rexall, LCBO, Beer Sore, parks, groceries, restaurants, government buildings, and minutes drive from North York Centre and HW 401 (between HWY 400 and HWY404). (id:47351)
