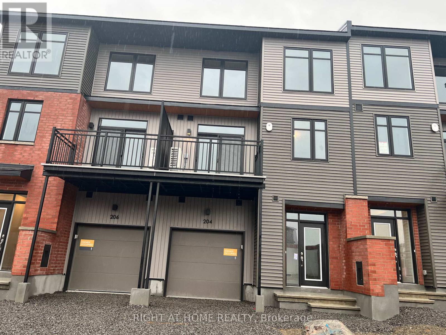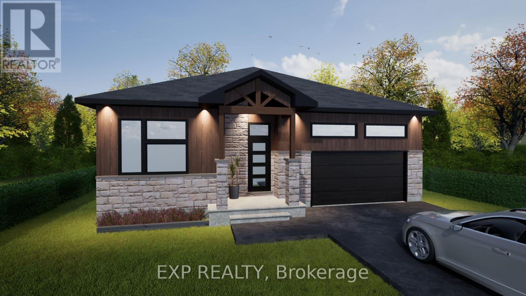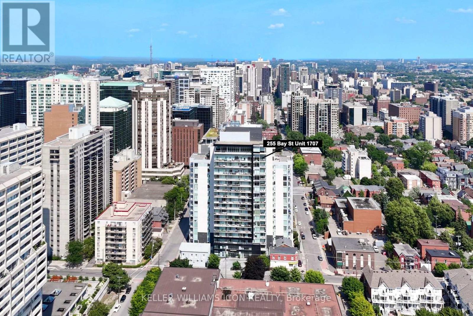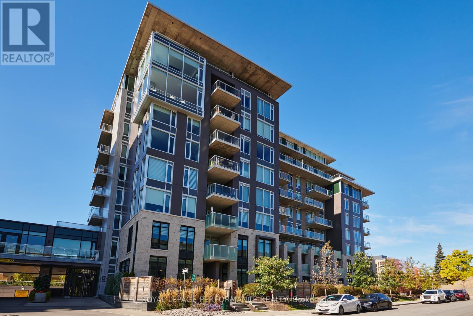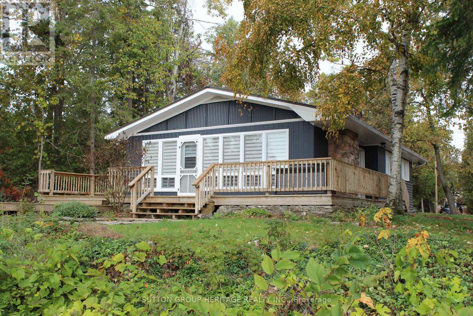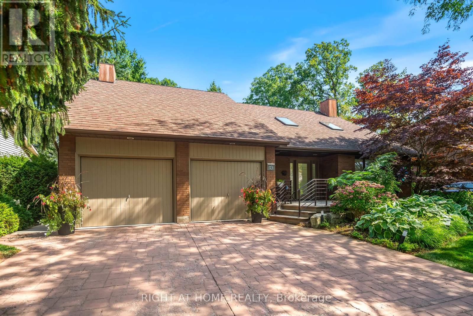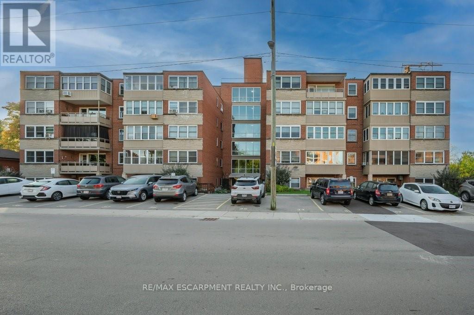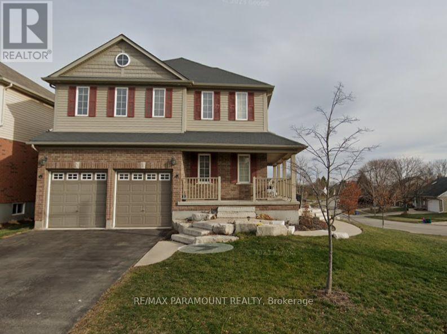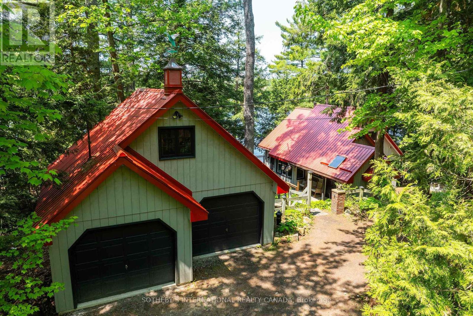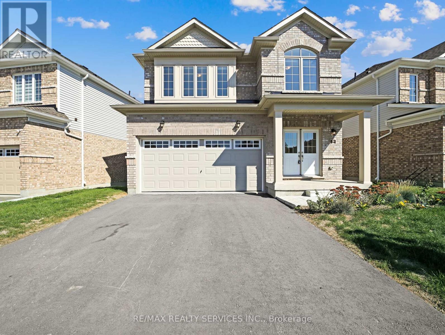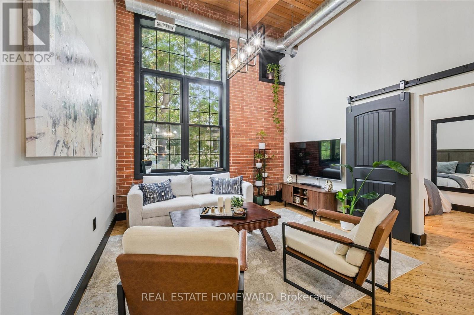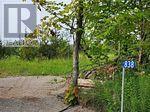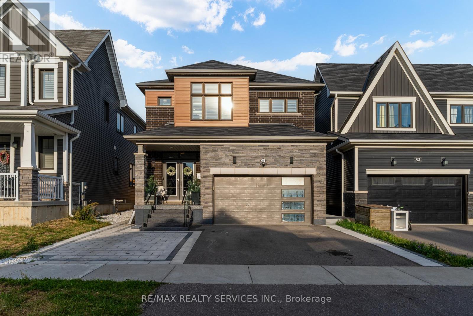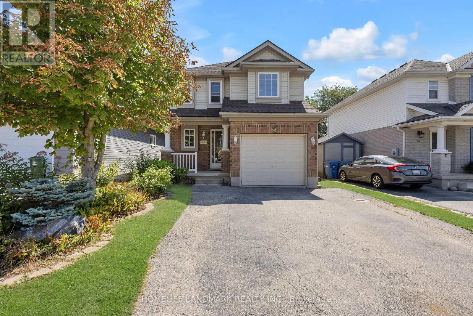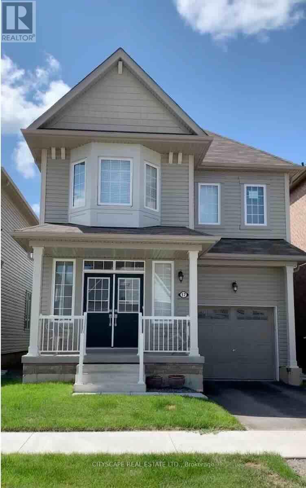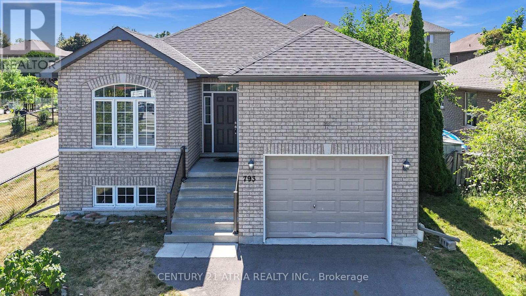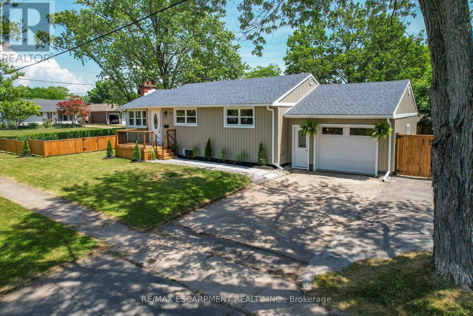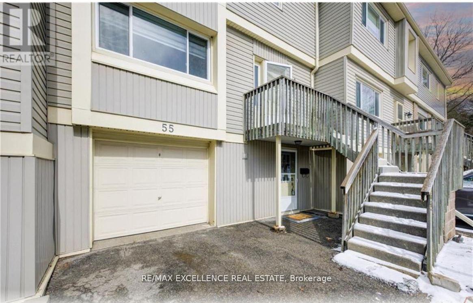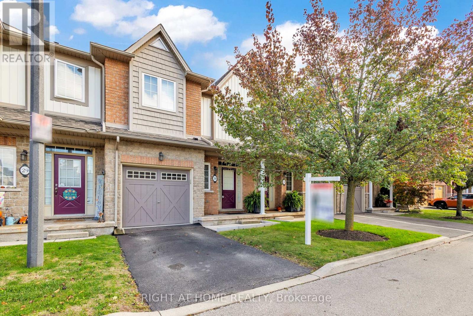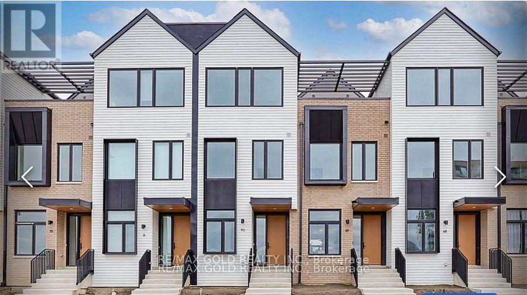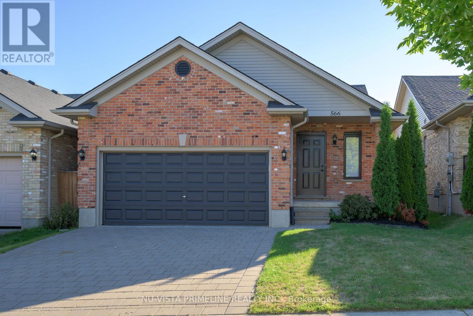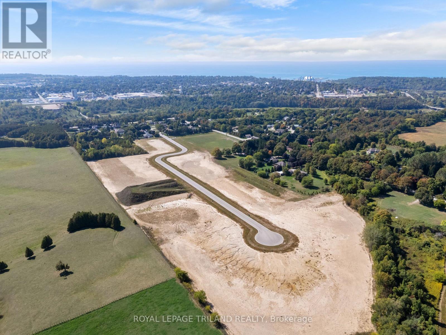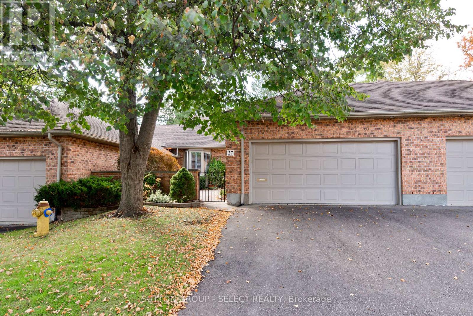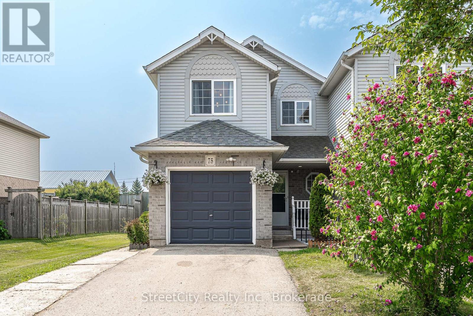204 Tussock Private
Ottawa, Ontario
Welcome to 204 Tussock Private, a beautifully appointed back-to-back townhome in the desirable Pathways South community. This spacious 1,147 sq.ft. townhome offers a perfect blend of style and comfort.Step into the bright kitchen, bathed in natural light from large windows, and enjoy the open feel created by the 9 ceilings on the second floor. The standout feature of this home is its spacious 10 x 7 balcony, ideal for entertaining or simply relaxing.The primary bedroom boasts a generous walk-in closet, providing ample storage and convenience. The primary bedroom is a true sanctuary, complete with a roomy walk-in closet and a dreamy ensuite bathroom.Additional highlights include a second full bathroom, a versatile bonus storage area beneath the stairs, and a convenient garage for parking.Throughout the main living spaces, luxury vinyl flooring adds elegance, while plush carpeting provides extra comfort in the bedrooms.The primary bedroom serves as a private retreat, complete with a roomy walk-in closet and a dreamy ensuite bathroom.Additional features include a second full bathroom, a versatile bonus storage area beneath the stairs, and a convenient garage for parking. (id:47351)
710 West Street
Hawkesbury, Ontario
Welcome to this beautifully designed 2-bedroom bungalow with an extended garage, offering 1,232 sq. ft. of main floor living space plus the option of a finished basement for even more room to grow. Step inside to a bright and open living room with large windows and seamless flow into the dining area and modern kitchen, complete with a breakfast bar, pantry, and thoughtful layout for everyday living and entertaining.The primary bedroom retreat features a spacious walk-in closet and a private ensuite bath, while the second bedroom is perfect for guests, children, or a home office. A second full bath and convenient main-floor laundry add to the ease of daily life. Downstairs, youll find a full unfinished basement, ready for your visionor choose the finished basement option, adding a generous recreation room, additional bedroom, and full bathroom for nearly 600 extra sq. ft. of living space. This is your chance to own a brand-new home built with quality craftsmanship, while tailoring the details to match your lifestyle. Taxes not yet assesed. (id:47351)
1707 - 255 Bay Street
Ottawa, Ontario
Penthouse-Level Corner Unit with Panoramic Views of the city's skyline. This stunning penthouse-level corner residence boasts bright and function living space. Offering over 800 sq. ft. of refined living space (781 sq. ft. interior plus a 52 sq. ft. balcony), the home is flooded with natural light from its two south-facing bedrooms and expansive windows.The gourmet kitchen is a chef's dream, featuring premium European appliances, sleek modern finishes, and a tiled accent wall, all beautifully complemented by wide-plank oak flooring for a timeless contemporary feel.Nestled in one of Ottawa's most prestigious condominium buildings, residents enjoy resort-inspired rooftop amenities, including an indoor swimming pool, sauna, state-of-the-art fitness center with panoramic skyline views, and one of the city's most elegant condo lounges.Perfectly situated just steps from Lyon LRT Station, yet tucked within a quiet and charming neighborhood.The unit also comes with premium underground parking and a storage locker in a highly secure building, ensuring both comfort and peace of mind.If you are seeking the pinnacle of luxury condo living in Ottawa, this is an opportunity not to be missed. (id:47351)
301 - 570 De Mazenod Avenue
Ottawa, Ontario
Welcome to The River Terraces at Greystone Village where refined urban living meets the tranquility of nature. This exceptional 2-bedroom residence, just steps from the Rideau River and Canal, offers approximately 954 sq. ft. of beautifully curated living space designed for comfort, elegance, and ease. A generous foyer opens to an airy, light-filled layout adorned with engineered hardwood floors. The sleek, white gourmet kitchen features Corian countertops, subway tile backsplash, shaker cabinetry, stainless steel appliances, and an oversized breakfast bar a perfect balance of style and function. The open-concept living and dining area invites both relaxation and entertaining, with large windows that flood the space with natural light and access to a private balcony complete with natural gas BBQ hookup. The primary suite is a serene retreat, offering ample closet space and a spa-inspired ensuite with a glass walk-in shower. A second bedroom, a full main bath, and in-suite laundry complete this thoughtfully designed home. Residents of The River Terraces enjoy an elevated lifestyle with amenities that include a fitness centre, yoga studio, fireside lounge and library, private dining room with kitchen, pet and car wash stations, and commercial-grade laundry facilities all within one of Ottawa's most coveted communities. (id:47351)
45 Lakewood Crescent
Kawartha Lakes, Ontario
Discover lakeside living in this cozy 3-bedroom home perfectly situated on the scenic shores of Pigeon Lake, offering breathtaking southern views. Just a short walk to Bobcaygeon's renowned restaurants and boutique shopping, this home blends comfort, convenience, and natural beauty. Inside, you'll find: Three bedrooms with built-in closets, Bright, open-concept living space with large windows framing stunning lake views. A cozy kitchen featuring modern appliances .A 4-piece bathroom, UV water filtration system, and instant hot water for added convenience. A beautiful stone propane fireplace, providing both warmth and ambiance. Enjoy the outdoors with a spacious yard surrounded by lush greenery and picturesque lakefront views, perfect for relaxing or entertaining. Located near the vibrant town of Bobcaygeon, this home is available for immediate occupancy. Minimum 2-year lease. First and last months rent required upon acceptance. $500.00 Deposit Required for Damages. (id:47351)
13 Oak Drive
Niagara-On-The-Lake, Ontario
Striking 2-storey contemporary meets traditional. So spacious, so light, so airy. Welcome to this renovated dream home in the heart of Niagara-on-the-Lake, surrounded by beautiful gardens, a tranquil retreat with backyard pathways, koi pond, and covered porch to relax and unwind. Walking into the home, you will notice the open feeling from the vaulted ceilings and windows. The home has been fully painted with neutral tones. To the right is a beautiful stone gas fireplace in the front living room, which leads to the spacious kitchen with Cambria stone countertops, island for 4, premium appliances including Wolf gas range, and open to a large dining space with views to the back gardens. On this floor you will also find a family room with built-ins and walk out, a 2nd gas fireplace, and 2 pc guest bathroom. The upper level has 3 generous bedrooms, 2 bathrooms (1 an ensuite), large walk-in closet in the primary, and laundry room. Please see photo #2 for upgrades and features. Come view this gem in Niagara-on-the-Lake today where you are just minutes from the theatre, restaurants, shops, and more! (id:47351)
201 - 9 Grant Boulevard
Hamilton, Ontario
MOVE-IN ready Two Bedroom Co-op Apartment in well maintained co-operative in Dundas. Superb location steps to University Gardens Plaza and with easy access to McMaster University & Hospital, Downtown Dundas, Ancaster and West Hamilton. Entire Apt. has been freshly painted white & has warm wood laminate floors through-out. Open concept Living and Dining Room, large white Kitchen with generous built-in cabinetry, counter space & Dining area. Two spacious, bright Bedrooms with ample closet space. Large 3 PC Bath with accessible walk-in shower w/grab bars. West facing 3 Season Room has been freshly painted & updated with ship lap detail and offers sunset views! Off street parking for one car. Very well maintained and cared for property. Close to great walking trails; bike room in building. 1 Locker. This unit offers economical living in Dundas with Co-op fees of $697 which includes everything except hydro. Adult Only Co-op. No Pet or Smoking Building. (id:47351)
240 Bismark Drive
Cambridge, Ontario
Welcome to 240 Bismark Drive in the heart of West Galt! This impressive Cook Homes executive residence offers 4+1 bedrooms, 4.5 bathrooms, and over 3,400 sq. ft. of elegant living space above grade, plus a professionally finished basement. Situated on a premium 72' x 108' corner lot, this home combines luxury, comfort, and functionality in one of Cambridge's most desirable neighbourhoods. The main level showcases a bright, open-concept design with hardwood and ceramic flooring throughout. A private main-floor office provides the perfect workspace, while the spacious great room features soaring windows and a fireplace that creates a warm, inviting atmosphere. The chef inspired kitchen offers a large island, pantry, stylish backsplash, and high-end stainless steel appliances, complemented by a formal dining room and a sunlit breakfast area. Upstairs, you'll find generous bedrooms including a luxurious primary suite with a walk-in closet and spa-like ensuite. The fully finished basement extends the living space with a media room and an additional bedroom, and a versatile bonus room ideal for a home office, playroom, or hobby area. Step outside to a beautifully landscaped backyard featuring a spacious deck perfect for entertaining, relaxing, or hosting summer barbecues. Ideally located in a quiet, family-friendly crescent close to excellent schools, scenic walking trails, the Grand River, shopping and easy highway access, this exceptional home truly offers everything your family could want. All rental items, if any, to be assumed by the buyer! (id:47351)
1050 Cobble Rose Lane
Minden Hills, Ontario
Moore Lake Renovated Lakefront Retreat with Sunset Views. Exquisite west-facing lakefront property on beautiful MooreLake, just two hours from the GTA. This private, maturely treed lot offers 154 feet of shoreline and spectacular sunset views, with year-round access at the end of a quiet cul-de-sac. Extensively renovated, the charming 1.5-storey cottage has been transformed into a refined four season retreat, blending modern comforts with rustic character. Inside, soaring cathedral pine ceilings, custom built-ins, and a sun-filled open concept layout create a warm and welcoming atmosphere. The sunroom flows seamlessly to the expansive lake-facing deck, offering the perfect space for entertaining or relaxing. The fully updated kitchen and bathrooms, stylish lighting, and high-quality finishes through out make this home move-in ready. The lower level offers flexible space with a walkout ideal for a third bedroom, studio, or workshop. Step outside to enjoy curated outdoor living at its best: a new outdoor kitchen, professionally landscaped stone pathways, a lakeside firepit, and 470 square feet of decking plus an extensive dock system ideal for swimming and boating. A detached double garage, adorable bunkie, and charming children's playhouse complete the package. Whether you are seeking a peaceful family getaway or an entertainer's dream, this turnkey property delivers timeless lakefront living with all the modern upgrades. (id:47351)
28 Ford Street
Brant, Ontario
Absolutely Gorgeous Detached Home Built In 2024! Featuring A Walk-out Basement And Over 2,190 Sq. Ft. Above Grade, This Stunning Property Is Located In The Highly Sought-after Community Of Paris. Enjoy A Bright Open-concept Layout With Double-door Entry, Hardwood Flooring, And 9-ft Smooth Ceilings. The Custom Upgraded Kitchen Showcases Quartz Countertops, A Centre Island, And Stainless Steel Appliances. Upstairs Offers 4 Spacious Bedrooms, 2 Full Bathrooms, And A Convenient Second-floor Laundry. The Large Primary Bedroom Includes A Luxurious Ensuite And 2 Walk-in Closets. The Walk-out Basement With Large Windows Provides Endless Potential For Future Customization. Fronting Onto A Scenic Trail With Picturesque Views And Close Proximity To Morgan's Pond And The Grand River, This Home Is Surrounded By Nature And Serenity. Conveniently Located Near Downtown Paris, With Its Charming Shops, Restaurants, Local Cafes, Public Library, Schools, And Community Amenities, This Home Truly Offers The Perfect Blend Of Nature And Convenience. (id:47351)
303 - 24 Cedar Street
Cambridge, Ontario
Welcome to 24 Cedar Street #303, a stunning 1-bedroom, 1-bath true hard loft in one of Cambridges most unique boutique buildings, home to just 27 units and a close-knit community of neighbours. Originally an 1880s blacksmith forge, this remarkable conversion blends heritage character with modern comfort in the heart of downtown Cambridge. Step inside and you'll immediately be captivated by the exposed brick and beam construction, soaring 14 ft ceilings, and original 140-year-old heavy wood flooring that tell the story of this buildings industrial past. The open-concept living and kitchen area is bright and inviting, featuring stainless-steel appliances, ample cabinetry, and warm natural light that enhances every detail. The spacious bedroom includes a walk-in closet, while the 4-piece bath is modern and clean. Enjoy the convenience of in-suite laundry and exclusive parking, plus the unbeatable lifestyle of being within walking distance to the Grand River trails, Gaslight District, local cafés, and restaurants. This is more than a condo, its a piece of Cambridges history, lovingly preserved for those who appreciate character, community, and craftsmanship. And be sure to check out the rooftop patio while you're there! (id:47351)
838 Harold Road
Stirling-Rawdon, Ontario
Property is selling under power of sale. 14.1 acre vacant land lot just north of Stirling and South of Marmora. Hydro at road. Build your dream home, hobby farm or vacation spot. Short drive to hospital, schools and shops, highway 401. VTB may be available. (id:47351)
18 Lise Lane
Haldimand, Ontario
Welcome to 18 Lise Lane, a beautifully finished 4-bedroom home in Caledonia's highly desired Empire master-planned community. Designed with comfort and quality in mind, this home features tasteful finishes, modern upgrades, and a warm, inviting atmosphere perfect for family living. Inside, you'll find rich flooring, California shutters, and a custom fireplace that anchors the bright open-concept main floor. The kitchen and living area flow seamlessly together, ideal for gatherings and everyday moments. Every finish has been thoughtfully selected, reflecting style, function, and craftsmanship. The finished basement offers a full kitchen and separate entrance, providing the perfect setup for in-laws, extended family, or guests. Step outside to an impressive stone-paved backyard complete with a built-in gazebo, perfect for relaxing or entertaining. The front stonework and upgraded entrance add instant curb appeal, showcasing the care and detail put into every corner of this home. Located steps to the brand new school, parks, and the scenic Grand River, this is a home where families can grow, thrive, and create lasting memories. A truly special home that combines modern living, timeless design, and quality craftsmanship in one of Caledonia's most promising communities. (id:47351)
34 Southcreek Trail
Guelph, Ontario
Welcome to 34 Southcreek Trail Welcome to the perfect family home in Guelphs coveted Kortright West neighbourhood, offering 3 spacious bedrooms, 2.5 bathrooms, and a single attached garage with parking for two more vehicles on the driveway.The bright and functional main floor features a renovated kitchen with a brand-new countertop, modern sink, and contemporary faucet, along with an island for breakfast seating. The open-concept dining area is filled with natural light, while the expansive living room offers flexible space and walkout access to a private deck ideal for summer relaxation. Upstairs, three generously sized bedrooms with double closets are complemented by a large main bathroom. The sunlit primary bedroom serves as a true retreat large enough to convert into two well-sized bedrooms if desired, providing exceptional flexibility for any family.This two-storey home is also ideal for parents of university students or investors seeking additional rental income. With its flexible layout, it offers an excellent opportunity to rent out part or all of the home while maintaining privacy and comfort. Located just minutes from top-rated schools, shopping, parks, trails, the Hanlon Expressway, and the prestigious University of Guelph, this property is perfectly situated for convenient access to everything Guelph has to offer. Don't miss your chance to own this exceptional property in the coveted Kortright West neighbourhood.(Please note: Some photos of this property have been virtually staged using AI technology. These images are intended to illustrate the potential use of space and are for visual reference only.) (id:47351)
17 Beatty Avenue
Thorold, Ontario
Welcome to your modern family haven. Bright, stylish, and thoughtfully upgraded from top to bottom. This 4-bedroom home checks every box with an open-concept living and dining area, upgraded 9-ft ceilings, oak stairs, and a convenient door to the garage. The kitchen shines with premium finishes, including a Fisher & Paykel refrigerator, Bosch oven, and an Express Water RO filtration system everyday luxury, built right in. You'll love the finished laundry room, featuring cabinetry and a countertop conveniently located on the second floor, along with upgraded light fixtures that add a designer touch. A professional-grade Husky central vac system adds practical convenience, and custom window blinds are installed on every window in the home, so you can just move in and enjoy. Upstairs, the primary suite is an inviting retreat. Spacious enough for a king bed, complete with his-and-her walk-in closets. Three additional bedrooms offer flexible space for family, guests, or work-from-home living. The garage features epoxy floors, built-in wood shelving, and a garage door opener already installed. Thoughtfully designed and ready to call home. (id:47351)
793 Spillsbury Drive
Peterborough, Ontario
This charming residence features 9 ft ceilings and hardwood flooring throughout, creating a warm and elegant atmosphere from the moment you step inside. The home offers two full washrooms, three spacious bedrooms, each filled with natural light and designed for comfort and practicality. Perfect for a growing family or home office needs. The inviting front foyer leads to an open-concept main living and dining area, ideal for both everyday living and entertaining. The modern kitchen is a standout feature, boasting brand new stainless steel appliances, a contemporary backsplash, and ample counter and storage space. Whether you're cooking for the family or hosting friends, this kitchen is designed to impress. Step outside into the oversized backyard, offering endless potential for outdoor living. From summer BBQs to relaxing evenings under the stars, this expansive space is a rare find - perfect for kids, pets, or gardening enthusiasts. Located in a quiet, family-friendly neighborhood, the home is conveniently close to elementary and secondary schools, shopping centers, parks, walking trails, and public transit. (id:47351)
52 Valencourt Drive
Welland, Ontario
BEAUTIFULLY RENOVATED TOP-TO-BOTTOM...This fully finished 2+2 bedroom, 2 bath bungalow w/IN-LAW POTENTIAL at 52 Valencourt Drive in Welland is nestled on a sunny corner lot, where modern style meets thoughtful functionality. Set on a quiet street, this property boasts eye-catching curb appeal w/NEW siding, windows, porch & fully fenced yard, while a new walkway leads to a welcoming, decorative front door. Step inside to discover a light-filled, OPEN CONCEPT main level enhanced by VAULTED CEILINGS, luxury vinyl plank flooring, fresh paint & trim, and shiplap FEATURE WALL w/built-in electric fireplace. Front entry closet accented by barn door, setting the tone for the stylish touches throughout. The renovated KITCHEN features butcher block countertops, a breakfast peninsula w/extra storage, under-cabinet & in-cabinet lighting, S/S appliances, tile backsplash & moveable island. Patio doors open to a BRAND NEW deck & oversized CONCRETE PATIO, perfect for entertaining or relaxing outdoors. Down the hall, a versatile flex space awaits, perfect for a dining room, office, or extra bedroom to suit your lifestyle. The primary bedroom includes double French doors opening to his-and-hers closets with built-in lighting. A second main floor bedroom & NEW 4-pc bath w/deep soaker tub and stone-top vanity complete the level. With two SEPARATE ENTRANCES to the basement (one from the side door & one from garage) this home is ideal for multi-generational living or rental potential. The LOWER LEVEL features two spacious bedrooms w/egress windows, 4-pc bath, laundry closet & kitchenette w/open living area. Additional UPGRADES include: floors, doors, fixtures, kitchen, bathrooms, all-new ductwork, updated electrical with ESA certificate, new plumbing, tankless water heater, York furnace, AND garage has been newly & fully insulated. A move-in-ready opportunity with exceptional finishings and flexible living potential. CLICK ON MULTIMEDIA for video tour, drone photos & more. (id:47351)
55 - 30 Green Valley Drive
Kitchener, Ontario
Beautiful 3-bedroom, 3 Bath home in a private community! Enjoy a bright dining room, custom eat-in kitchen, and a cozy living room with gas fireplace. The primary suite features a walk-in closet, vanity area, and 4pc ensuite. Walk out to a private outdoor space surrounded by mature trees with no rear neighbors. Includes parking for 2 vehicles. Don't miss this opportunity to lease! (id:47351)
170 Dewitt Road
Hamilton, Ontario
Experience smart home living in Stoney Creek with this stylish, low-maintenance, move-in ready 3+1 bedroom, 2.5 bath condo townhouse offering approximately 2,000 sq. ft. of total living space in a quiet, family-friendly community.Enjoy peace of mind with a low $330/month condo fee covering the entire home envelope including roof, windows, doors, grass cutting, and snow removal eliminating costly exterior maintenance.This bright, open-concept home features upgraded flooring, fresh modern paint tones, California shutters, updated light fixtures, and a cozy gas fireplace in the living area. The modern kitchen includes real wood cabinetry, stainless steel appliances, stylish backsplash, and a functional island opening to the living and dining spaces perfect for entertaining.Upstairs offers a spacious primary bedroom with updated ensuite featuring a new vanity and glass shower, plus a unique 9' x 8' den ideal for an office or storage. The finished basement provides additional living space with pot lights, a stone accent wall, and electric fireplace.Smart home technology allows control of lights, heating, and cooling by voice, phone, or schedule even adjust the temperature from bed and have lights turn on automatically at sunset.Located across from Circle K and Tim Hortons, just a 5-minute walk to Valerie Park (next to Sherwood Soccer Fields), and a 6-minute drive to the QEW. Unit #30 offers exceptional backyard privacy with no neighboring homes within 100 feet.A perfect blend of style, comfort, and convenience this home offers incredible value and is truly move-in ready! (id:47351)
71 - 80 Coveside Drive W
Mississauga, Ontario
Furnished or Unfurnished Short Term or Long Term, depending on increased rent 80 Coveside Dr, Unit 71! Brand New Nestled in the heart of Port Credit, one of Mississauga's most desirable neighborhoods, this luxurious three-story townhouse offers three bedrooms, four bathrooms, an interior of 1945 sq ft, and an exterior of 480 sq ft of elegant living space. Part of the exclusive Brightwater community, it features spacious open-concept interiors, high-end appliances, upgraded finishes, and abundant natural light. Enjoy private outdoor spaces and the convenience of being just steps from the waterfront, scenic trails, public transit, vibrant shopping, and close to the Go-Transit station. This home combines modern sophistication with everyday practicality, offering the ultimate Port Credit lifestyle. Please include the rental app, Equifax credit score with the full report, employment letter including income, photo ID, $350 key deposit, Tenant insurance required, and no smoking. A short-term lease can be considered at a higher price and with an adjustment of the coop commission. (id:47351)
566 Bluebell Road
London North, Ontario
Uplands/Stoneybrook Detached Bungalow 2,100 sq ft Finished Area (1,400 sq ft Main Floor + 700 sq ft Basement) 2+1 Bedrooms | 3 Full Bathrooms | 2-Car Garage Thousands were spent in 2025 on upgrades. This home shows like brand new! Featuring new wide-plank hardwood on the main floor (2025) and ceramic flooring. Enjoy a stunning brand new white kitchen with quartz countertops and backsplash, complete with new stainless steel appliances overlooking a large dining area and great room with cathedral ceilings and a gas fireplace. Patio doors lead to the backyard, perfect for outdoor living. All bathrooms feature new vanities with quartz counters, mirrors, taps, and toilets. New light fixtures, door handles, locks, and a fresh coat of paint throughout (2025) complete the home. The large primary bedroom includes a private ensuite, while the main-floor bedroom is ideal as an office or bedroom. The spacious foyer with ceramic floors welcomes you in. Main-floor laundry is complemented by additional laundry in the basement, with new washer/dryer (2025).The finished basement includes a large rec room with luxury vinyl plank flooring (2025), a 3-piece bathroom, a good-sized bedroom, and ample storage. Additional updates: 2019 roof, 2018 A/C, new blinds, and concrete paver driveway lifted and relayed. Truly a pleasure to show! Move-in ready! Schools: Jack Chambers, Catherine of Siena, Medway, MTS (id:47351)
81326 (Lot 25) Westmount Line
Goderich, Ontario
SALTFORD ESTATES LOT 25. 1.3 ACRE BUILDING LOT. The Saltford/Goderich region is ripe with spectacular views, experiences and amenities to complement living in the Township. The picturesque lots, surrounded by mature trees and green space, will be appreciated and sought after by those seeking space and solitude. Embrace the opportunity to custom build a home for your family, or perhaps a residence to retire to, with the ability to eventually 'age in place'. Farm to table is the norm for this area. Markets boasting local produce, baked goods, dairy,grains and poultry/meats are plentiful. Lifestyle opportunities for athletic pursuits, hobbies and general health are found in abundance. The ability to visit local breweries, wineries and theatre is found within minutes or a maximum of 60 minutes away (Stratford). Breathe country air, enjoy spectacular sunsets, and experience Township charm while enjoying community amenities: Local Shopping, Restaurants, Breweries, Local and Farm raised products and produce, Markets, Boating, Kayaking, Fishing, Golf, Tennis/Pickle ball, Biking, Flying, YMCA, Cross Fit, Local Hospital, Big Box Shopping. Seek serenity, community; the lifestyle and pace you deserve. Visit www.saltfordestates.com for more details and other property options. (id:47351)
37 - 1443 Commissioners Road W
London South, Ontario
You'll love this 1-floor condo in beautiful Byron - it just feels like home. It's tucked away in a private, tree-lined complex, so you actually get some peace and quiet. Enjoy morning coffee in the quaint courtyard while you daydream about your personal touches in the surrounding garden beds. Ease of entry with a double car garage and interior access. You want roomy? We've got roomy! With nearly 1400 square feet the main floor features a beautifully renovated kitchen with wood box drawers, quartz countertops, stainless steel appliances, and ample space for entertaining. And did you see all that cabinet storage space? Someone needs a few new handheld kitchen appliances if you ask me. Off the kitchen your holidays can be spent with family and friends in your formal dining room, complete with California shutters. I can't wait to see how you set up that over-sized living room. Do you add a fireplace? Grand piano? Or maybe you're the type to have a designated table just for puzzles that take weeks to finish. I've heard it before, "Our next home needs a large primary because we have so much furniture." Well here you go, drop all 5 pieces in place with room to spare! With a few upgrades I can envision one of the nicest en-suites in the complex. The finished lower level is so big I nearly got lost writing these remarks down there. You have a second bedroom, cheater 4-piece bath, office, expansive family room, workshop, and plenty of storage. These units don't come for sale very often and if you're like me, you'll feel your heart rate lower the moment you drive in. (id:47351)
75 Wingfield Avenue
Stratford, Ontario
BEAUTIFULLY MAINTAINED 3 BEDROOM, 3 BATHROOM SEMI-DETACHED | MOVE-IN READY | PERFECT FOR FIRST-TIME HOME BUYERS OR THOSE LOOKING TO UPSIZE! Welcome to this bright and inviting home featuring an open-concept living and dining area perfect for gatherings and entertaining. The modern kitchen has stainless steel appliances and flows seamlessly into the dining space. The sliding doors lead to a large outdoor deck, ideal for relaxing or hosting summer get-togethers. Upstairs, you'll find three very spacious bedrooms along with a 4-piece main bathroom. The finished basement provides a versatile rec room that can be used as a home office, gym, or entertainment area and includes a convenient 2-piece bathroom and a wet bar with sink. Additional highlights: All appliances have been updated in the last 3 years (2022). NEW water softener and water filtration system included (2024). (id:47351)
