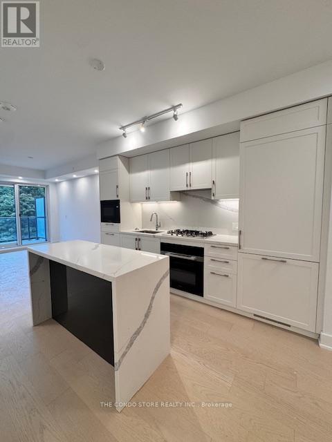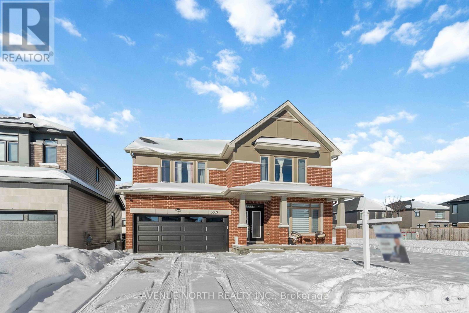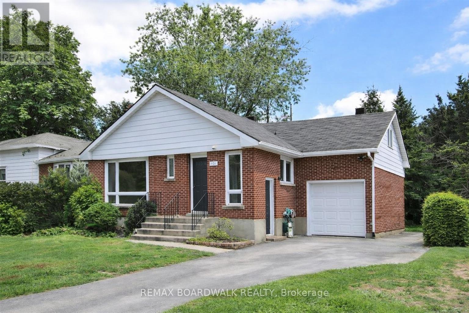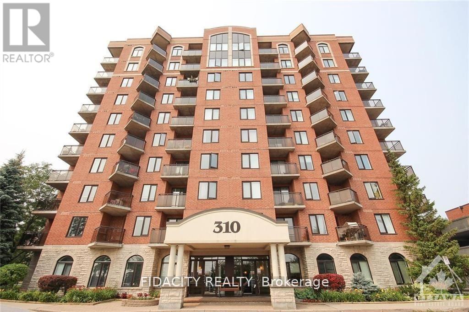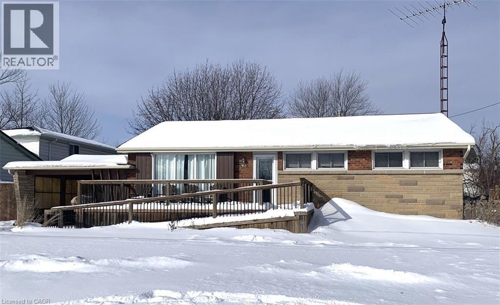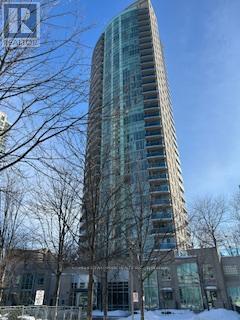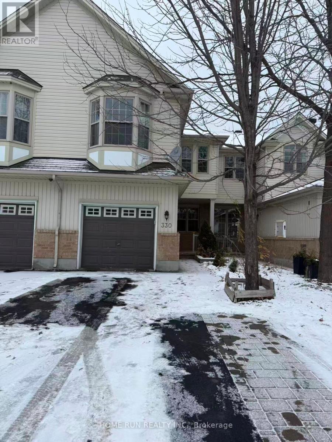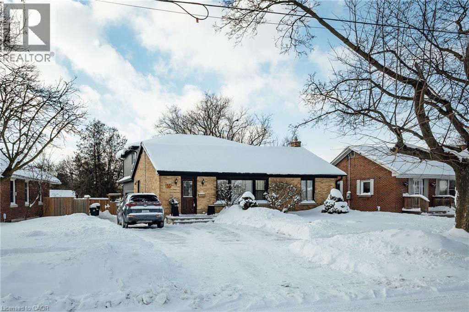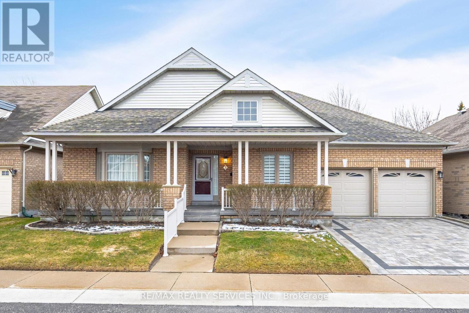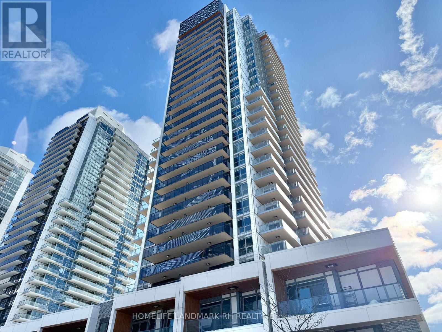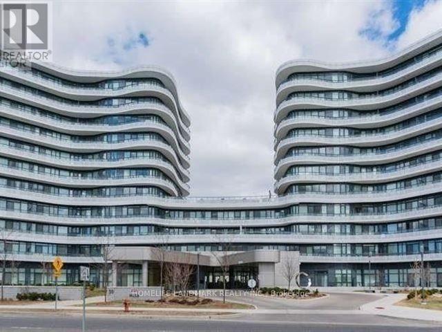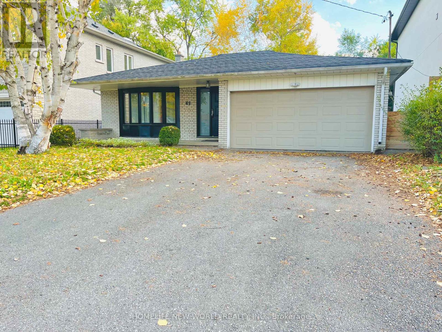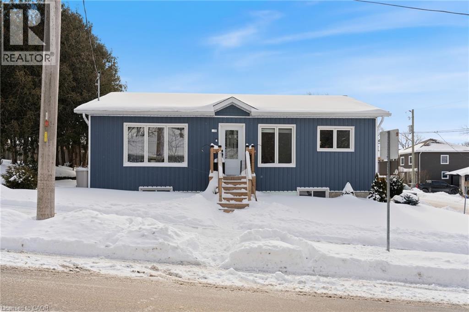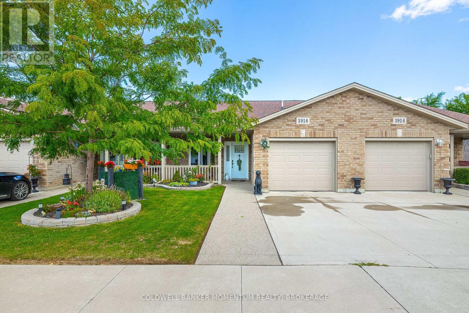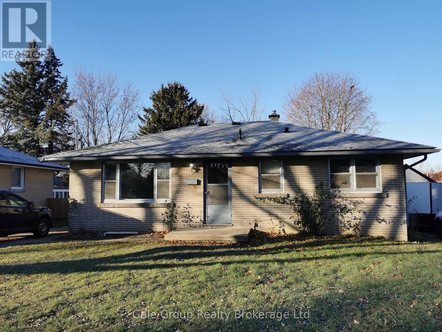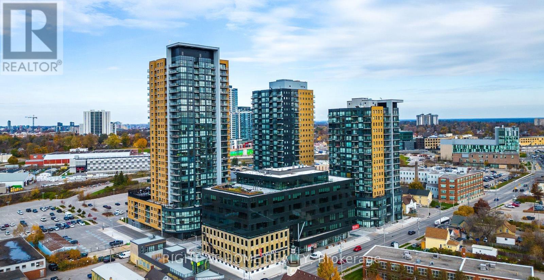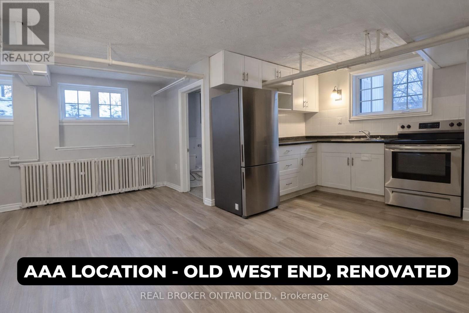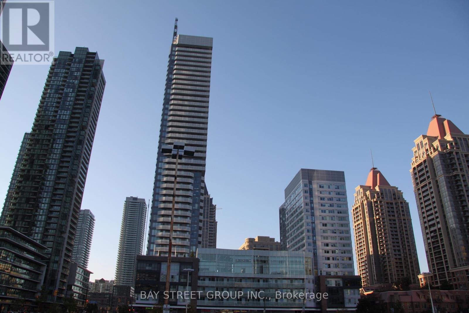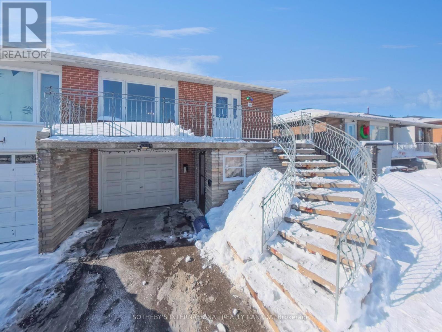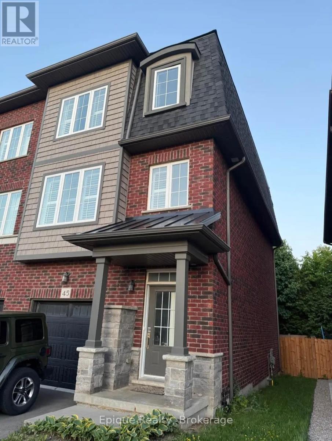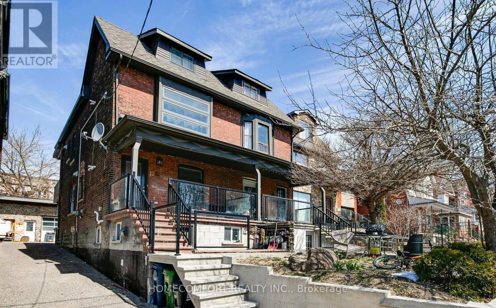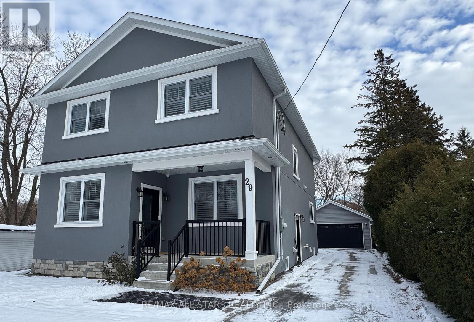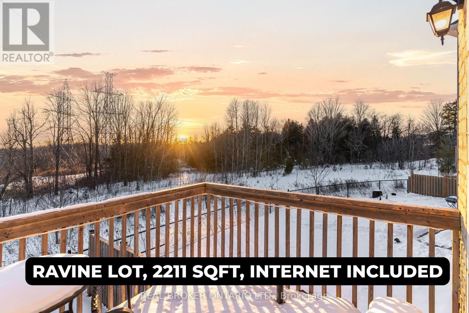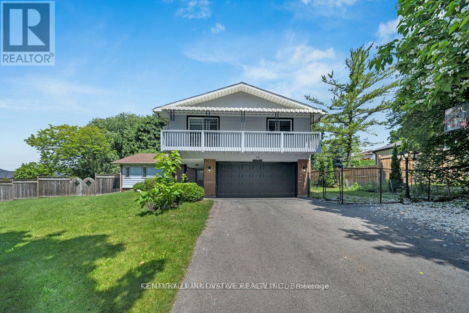408 - 8 Manor Road W
Toronto, Ontario
The Luxurious Davisville Units are available. Come and live in this exclusive new mid-rise boutique residence in the heart of the highly sought after Yonge & Eglinton neighborhood. This brand new 1 bedroom + den suite offers a spacious open concept layout with elegant modern finishes, integrated appliances all while combining comfort and style in a vibrant urban setting. Potlights throughout this gorgeous unit. Enjoy top-tier building amenities, including a fully equipped gym, yoga studio, pet spa, business center, rooftop lounge, and an outdoor entertaining area perfect for gatherings or quiet relaxation. Just steps from everything you need with trendy restaurants, grocery stores, boutique shops, and the subway are all minutes away. Experience luxury living with unbeatable convenience. Locker included and Internet included for the first year. No Pets/No Smoking. (id:47351)
3369 Findlay Creek Drive
Ottawa, Ontario
Welcome to this exceptional detached 4+1 bedroom, 5 bathroom home situated on a premium 45 foot wide corner lot in the heart of Findlay Creek. Offering over 3,500 sq. ft. of beautifully designed living space and an abundance of upgrades throughout, this home is ideally located within walking distance to parks, basketball courts, hockey rink, and tennis courts-perfect for active families. The main level boasts 9-foot ceilings, an open-concept layout, and rich hardwood flooring throughout, complemented by hardwood stairs leading to the second level. Elegant living and dining rooms provide ideal spaces for entertaining, while the spacious family room features a cozy gas fireplace. The stunning, fully upgraded kitchen is designed to impress, showcasing custom cabinetry, a custom kitchen island with quartz countertops, a gas stove, and stainless steel appliances, all with seamless flow into the main living areas. A large mudroom adds everyday convenience and functionality. The bright second level offers a spacious primary bedroom complete with a luxurious 5-piece ensuite bathroom. Two well-appointed guest bedrooms share a convenient Jack-and-Jill bathroom, while the fourth bedroom enjoys its own private ensuite-ideal for guests or multigenerational living. All bathroom countertops throughout the home have been upgraded to quartz, adding a cohesive and modern finish. The fully finished basement provides additional living space with a generous recreation room perfect for kids to play, a fifth bedroom, a 3-piece bathroom, and an abundance of storage space. With thoughtfully designed living areas across all levels, quality upgrades throughout, and an unbeatable location, this home is a rare opportunity in one of Ottawa's most sought-after communities. (id:47351)
A - 1173 Tara Drive
Ottawa, Ontario
Welcome to sought-after Copeland Park, a quiet, mature, family-friendly neighbourhood with tree-lined streets. This fully renovated premium main-floor apartment offers 3 bedrooms and 1 bathroom with quality finishes throughout. Features include a gorgeous kitchen with high-end stainless steel appliances, quartz countertops, and ample pantry storage, an electric insert fireplace with a beautiful mantle, LED lighting, newer windows, custom built-ins, and generous closet space. Includes garage access and a private rear patio. Ideally located near schools, parks, NCC pathways, Algonquin College, shopping, transit, and quick access to Hwy 417. Perfect for families or working professionals. Water included. Tenants pay for Hydro, Internet/phone/cable. (id:47351)
9g - 310 Central Park Drive
Ottawa, Ontario
Welcome to your new home at The Broadway! This large approx 755 Sq Ft One Bed and Den condo includes garage surface parking and has private views of the park and is the perfect blend of modern sophistication and cozy comfort. This property features a good sized kitchen and open concept living space perfect for entertaining guests or enjoying a quiet night in. Located in a prime area close to restaurants, shops, public transportation, Hospitals, Experimental Farm and parks, this condo truly has it all. Don't miss your chance to make this your new home sweet home - schedule a viewing today and get ready to fall in love with The Broadway. (id:47351)
48 Alma Street S
Hagersville, Ontario
I May Be On The Smaller Side BUT My Lot Is Mighty! Three bedroom brick bungalow(1070 sq ft) has it all and more! Great Location. Established Neighborhood. Oversize Property(76x163). Fenced Yard. Schools, Park & Playground Nearby. Park with pool, splash pad, playground & tennis courts. You will have endless hours of family fun and entertainment in the fenced rear yard featuring an above ground pool(2021) and a 'Kids Only Bunkie'. Your 'Fur Babies' will think they hit the lottery with so much grass to run around on. Many updates completed since 2021: Shingles, kitchen, fridge, stove, washer, dryer, laminate flooring, vanity, basement windows, sump pump with back up battery. The main floor windows, furnace & central air were replaced by the previous owner. You can move in and enjoy this home and take your time to make your own changes. Book an appointment and see for yourself. (id:47351)
2707 - 70 Absolute Avenue
Mississauga, Ontario
Beautiful and Functional 1 Plus 1 Bedroom Condo Apartment. Den can be used as 2nd Bedroom- Excellent layout with tons of natural lights and balcony west view. In the heart of Mississauga, this Condois move-in ready you to enjoy. Close to Square One shopping Centre, Sheridan College, Living Arts Center, City Hall/Celebration Square, walking distance to the New upcoming Rapid Transit, Close to Go Transit, Major Highways 401/403/Qew, Airpot, Restaurants, only one bus To Subway Station and much-much-more (id:47351)
330 Applecross Crescent
Ottawa, Ontario
Welcome to this 3 Bedrooms 4 Bathrooms beautiful townhouse in the heart of Morgan's Grant. Open concept layout with hardwood flooring throughout the main floor. Custom designed kitchen offers quartz countertop and lots of cabinets. A huge second floor family room featuring a lovely gas fireplace. Upstairs, the primary bedroom has a walk-in closet & a 4-piece ensuite bathroom. There are 2 other bedrooms on this floor, a 3-piece second bathroom also with Quartz counters & same floor laundry. The finished basement can be used as a family room or a recreation room and includes a full bathroom . This townhouse conveniently located close to parks, shopping, recreation and the booming Kanata Tech Sector. Steps to South March Public School. Offer please includes application form, full credit report(s), proof of income, proof of employment and photo ID(s). (id:47351)
55 Suffolk Avenue
Kitchener, Ontario
One of a kind beautifully renovated home with a spacious addition, located in the highly desirable Heritage Park neighbourhood. This move-in ready property features over 2100 sf of above grade living space, four generous bedrooms, two and a half bathrooms, and a rare 1.5-car garage. The open-concept kitchen and living area is perfect for modern living, showcasing custom cabinetry, quartz countertops, and LED pot lights throughout. A separate family room offers additional space to relax and opens directly to a private, fully fenced backyard with a lovely patio and landscaped greenspace—ideal for entertaining or unwinding in nature. Recent upgrades include a new back roof (2021), front roof (2009), furnace and air conditioning (2021), entire home re-insulated, and all new windows installed in 2021, except for the front living room window which was updated in 2017. The primary bedroom boasts a full ensuite with a sleek glass shower, and the convenience of main-level laundry adds to the home's thoughtful layout. The basement is already insulated with pot lights installed, making it easy to finish and customize to your needs. Set on an ideal lot in a fantastic community, this AAA+ home combines style, comfort, and functionality. Don’t miss your chance to own this stunning property—book your private showing today! (id:47351)
3 Tuscany Lane
Brampton, Ontario
Downsizing Made Easy!! This Beautifully Maintained 2 Bedroom, 2 Bathroom Offers 1742 SqFt (Per Builder). Located On A Quiet Court. A Lovely "Move In" Home That Offers An Inviting Front Entrance/Foyer W/Double Mirror Closet. Spacious "L" Shape Combo Living/Dining Rms W/Gleaming Hardwood Flrs, Crown Mldg, Gas F/P & French Drs. A Beautiful Kitchen W/SS Appl's, Pot Lights & Under Cabinet Lighting, Ceramic Flrs/B-Splsh & Large Pantry. A Good Size Breakfast Area W/Walk Out To Entertainers Size Deck W/Retractable Awning + BBQ Gas Hook Up. Family Rm W/Cathedral Ceiling & Gleaming Hrdwd Flrs. Huge Primary Bdrm W/Gleaming Hrdwd Flrs, Walk In Closet & 4Pc Ensuite (Sep Shwr/Tub). Good Size 2nd Bdrm W/Hrdwd Flrs. Bright Main 4Pc Bath. Convenient Main Floor Laundry W/BI Cabinets, Mirrored Closet + Garage Access. Massive Unfinished Basement W/Loads Of Storage, Cantina & Workshop Area. Updates/Upgrades Include; Paver Stone Driveway '23, Rear Deck '23, Deck Awning '22, Front Porch Resurfacing '22, Roof Shingles '18, Garage Doors '18, Windows '17, Strip Hardwood '16. Fantastic Resort Style Amenities; 24Hr Security At Gatehouse, 9 Hole Golf Course, Pickleball, Tennis & Lawn Bowling. Club House Offers Indoor Pool, Exercise Room, Saunas, Billiards, Shuffleboard, Lounge, Meeting Rooms, Hobby Rooms, An Auditorium and Banquet Facilities & More! (id:47351)
1507 - 27 Mcmahon Drive
Toronto, Ontario
1.5 Yr new Luxury "Saisons" Condo in Large Residential Community "Concord Park Place" - in the heart of North York. Bright & Spacious 1 Bdrm + Den Unit w/ Floor to Ceiling Windows. Den can be the 2nd Bdrm. 530 S.F + 120 S.F Large Balcony ( with heating System). 9' ceiling & Laminate Flooring Throughout. Modern Kitchen with Quartz Countertop, Valance Lighting, Backsplash & "Miele" B/I Appliances, W/I Closet with Organizer in Master, Quartz Vanity Top in Bath. Overlooking 8-acre Community Park, 5 Star Amenities: 24-hr concierge, Volleyball, Basketball and Tennis Courts, Gym, Indoor Swimming Pool, Sauna, Bowling Alley... Steps to Public Transit, Subway Station, Close to Hwy401 & Bayview Village Shopping Mall, Mins to Hospital, Fairview Mall & Hwy404/DVP. (id:47351)
1002 - 99 The Donway Road W
Toronto, Ontario
Welcome To Flaire Condos Luxury One Bedroom. Fantastic Location, Open Concept Layout, Conveniently Located At The Shops At Don Mills. Shopping, Restaurants, Bars And Entertainment. Close Proximity To Public Transit, Schools, Parks, And Much More! Minutes To Dvp.Large Balcony & Amenities.(PICTURES WERE TAKEN WHEN IT WAS VACANT) (id:47351)
Bsmt - 49 Mckee Avenue
Toronto, Ontario
Location! 200m to Yonge St, 100m to Mckee PS. Steps to Metro store, TTC Subway, Restaurants. McKee Public School, Earl Haig Secondary. Bright and renovated Basement house. Separate Entrance, Separate washer/dryer, 2 driveway parking. BSMT Unit Tenants pay 1/4 Utility Bill, as water, gas, hydro. List Agent will do Credit Check by himself. Landlord will do Lawn mow and driveway snow remove. (id:47351)
32 Nichol Street W
Waterford, Ontario
Set in the picturesque village of Waterford, just steps from the downtown core and the renowned Heritage Trail system, this custom built, 2-bedroom, 1-bathroom raised bungalow offers an exceptional lifestyle in a quiet, mature neighbourhood. The sun-filled main floor features a sleek open-concept layout, main-floor laundry, high-end lighting, and new stainless steel appliances. The primary bedroom is enhanced by elegant French patio doors, adding both style and natural light. The lower level is unfinished yet exceptionally well-prepared, with oversized windows and plumbing already roughed in—ideal for creating additional living space, bedrooms, or a bathroom. Do not wait to view this property with an unbeatable location within walking distance to Waterford’s brewery, coffee roaster, restaurants, ponds, schools, and parks. A rare opportunity to secure a move-in-ready custom build in one of Norfolk County’s most desirable communities. (id:47351)
3916 Trillium Circle
Lincoln, Ontario
Your Dream Retirement Awaits! Imagine waking up every morning in your own charming bungalow town, surrounded by the tranquility of Cherry Hill's beautiful community. This stunning 1200 sq ft home is designed with your comfort and convenience in mind, featuring A covered front porch to enjoy your morning coffee. Spacious foyer to make a great first impression. Attached garage with inside entry and access to crawl space. Convenient on-demand water heater. Large kitchen with Central island for food prep and socializing. Glass backsplash and stainless steel appliances. Pots and pans drawers and loads of storage. Dining room with Console and beautiful crystal chandelier Dining room table with glass top and 6 chairs. Cathedral ceiling over dining room and living room for an airy feel. Living room with Gas fireplace with custom stone facade. Slider patio doors to composite private back deck. Hardwood floors for warmth and elegance. This 1200 sq ft bungalow town boasts 2 full bathrooms, including a 4-piece main bathroom and a 3-piece ensuite with walk-in shower, both with ceramic floors. The primary bedroom is a retreat in itself, featuring: Large walk-in closet Additional closet for extra storage Alcove for your dresser, 3-piece ensuite bathroom with walk-in shower. With everything on one floor, this move-in ready bungalow town is perfect for retirement living. With oodles of activities in the Club House(equipped with Kitchen, Library, Pool/Billiard Room, Craft room, Exercise room, Patio with BBQ and exterior Salt Water Pool!) Don't miss out on this incredible opportunity to make Cherry Hill your home! Call me today to schedule a personal showing and make this dream a reality! (id:47351)
Lower - 74 Aileen Drive
Woodstock, Ontario
Recently renovated 2 bedroom + den unit available immediately in Eastdale School neighbourhood. Carpet free. Laundry is located in unit and not shared. 1 Parking Spot available in private driveway that is shared with upper tenant. Large shared yard. Tenants pay 40% of utilities. (id:47351)
2609 - 108 Garment Street
Kitchener, Ontario
Enjoy 587 sq. ft. of premium living space with vinyl flooring, stainless steel appliances, and granite countertops.Top-tier amenities include a rooftop pool, sports court, urban park, BBQs, fitness center, yoga studio, and pet run.Water and heat are included for your convenience.Concierge service adds luxury and ease to your lifestyle.Tenant is responsible for electricity (set up with Grid). Parking is available at Bramm St. Yards or through building management. Lot 24 (Bramm Street Yards), located directly behind the building. For January 2026, the monthly rate for this lot is $169.90 (id:47351)
4 - 480 Weller Street
Peterborough, Ontario
This cozy two-bedroom, one-bathroom lower-level apartment is available for lease beginning February 1, 2026. It's located in Peterborough's desirable Old West End, in a quiet multi-unit heritage house, centrally situated close to downtown, parks, churches, and other amenities. The unit features on-site laundry and surface parking. Rent: $1,500 per month plus utilities, with a minimum 12-month lease. Smoking is not permitted in the unit. (id:47351)
517 - 4065 Confederation Parkway
Mississauga, Ontario
Spacious 1 Bed Plus Den. Steps From Square One Mall & Everything Dtn Mississauga. Great Layout. 9 Ft Ceilings. Sun Filled Open Concept Unit Has Upgraded Soft Close Cabinets, Ceramic Backsplash, Centre Island And Stainless Steel Appliances. Move-In Condition. (id:47351)
34 Rita Drive
Toronto, Ontario
Thoughtfully renovated and filled with natural light, this three-bedroom upper-level residence offers a refined take on comfortable city living. Expansive windows illuminate the backsplit layout, highlighting premium wide-plank flooring, crisp white walls, and carefully selected modern light fixtures that create a cohesive, contemporary feel throughout.The eat-in kitchen is both stylish and functional, featuring sleek cabinetry, quartz countertops, and brand-new stainless steel appliances-ideal for everyday living and effortless entertaining. The open flow into the living and dining areas enhances the sense of space, while a large private balcony extends the home outdoors, perfect for morning coffee or evening downtime.Three well-proportioned bedrooms provide quiet, comfortable retreats, anchored by a generous primary bedroom. A spa-inspired bathroom with modern finishes and elegant tilework completes the interior. Freshly painted and meticulously updated, the home also offers ample storage and refined details that elevate the overall experience.Rent includes all utilities-water, hydro, heat, air conditioning, and gas-allowing for simple, predictable living. Ideally situated near schools, parks, shopping, and everyday amenities, with transit just steps away on Jane Street. Includes brand-new fridge, stove, dishwasher, in-suite washer and dryer, and one parking space. (id:47351)
45 - 445 Ontario Street S
Milton, Ontario
Welcome to 445 Ontario Street South, Milton! This well-maintained three-storey townhome offers 3 bedrooms and 2+2 bathrooms with a functional, family-friendly layout. The main floor features a 2 piece bathroom & finished family room with walkout to a private, tree-lined backyard with no rear neighbours. The first two levels offer laminate flooring, while the spacious eat-in kitchen includes access to a upper-level balcony, perfect for morning coffee. A large open concept living/dining room lends flexibility for it's use. Upstairs, enjoy a primary bedroom with ensuite, 2 additional bedrooms, a family bathroom plus the convenience of bedroom-level laundry. A lower unfinished basement adds lots of storage. Ideally located close to schools, parks, shopping, and major routes - a great opportunity in Milton! (id:47351)
Lower - 178 Rosemount Avenue
Toronto, Ontario
Good apartment In The Heart Of Corso Italia! Facing park property. Beautiful Bright Open Concept With Modern Finishings.Tenants will appreciate the unobstructed views and direct access to the park, enhancing the property's attractiveness. Corso Italia is celebrated for its rich cultural atmosphere, excellent dining options, and strong community spirit. On A Quiet Residential Street And Only Minutes To St ClairStreetcar & Subway. Walk Everywhere & Enjoy St Clair West's Cafes, Restaurants, Shops,Tre Mari Bakery, Park, Community Centre And More!Easy Access To Downtown And Highways. Must see. (id:47351)
29 Patrick Drive
Aurora, Ontario
Beautifully rebuilt 2-storey stucco home in a quiet neighbourhood. This stunning 4-bedroom residence has been completely rebuilt on the original foundation, offering modern finishes and thoughtful design throughout. Enjoy 9' ceilings on the main level, engineered wood flooring, pot lights, and California shutters. The custom kitchen features white cabinetry, stainless steel appliances, a gas stove, and a large centre island perfect for cooking or gathering with family. The family room opens to a deck with BBQ gas line. Main floor powder room. The side entry with tiled foyer for both basement and main house access is ideal for those looking for extra uses for the bright lower level such as in-law suite or home office or converting the space into an income rental unit. Easy access to plumbing for adding a kitchenette. Upstairs, the primary suite includes a walk-in closet with custom organizers and a luxurious 4-piece ensuite with heated floors. Three additional bedrooms with custom closets share another 4-piece bath. Second-floor laundry with stacked washer/dryer. Finished basement with large windows, a spacious rec room, an additional room ideal for an office, and a 3-piece washroom w heated floors. Rough-in for second washer/dryer in basement furnace room. Private pie-shaped lot with cedar hedging, detached 2-car garage. Wi-Fi-controlled climate system. Rebuilt by PJC Property Inc., this home perfectly blends style, function, and comfort - ideal for families seeking move-in-ready living in a desirable location with schools nearby. (id:47351)
(Main & 2nd Floor) - 1004 Dashwood Court
Pickering, Ontario
OFFERED FULLY FURNISHED AND MOVE-IN READY, INCLUDING HIGH-SPEED 1.5GB INTERNET. Located on a quiet cul-de-sac with only six homes, this rare pie-shaped ravine-lot detached home offers an exceptional setting to raise a family. Situated on a premium 114-ft deep lot backing onto a wooded ravine and the Seaton Trail, the home enjoys stunning sunrise and sunset views with walk-out access to a private deck-perfect for family BBQs and outdoor meals. Inside, the home is thoughtfully designed for everyday family living, featuring a formal dining room for family dinners, a breakfast area and breakfast bar for casual mornings, and a large family room with mounted 65" TV ideal for movie nights together. The upper level offers a well-planned separation of space, with a private primary bedroom and ensuite on one side of the home and three well-sized bedrooms suitable for children, guests, or a home office. Families will appreciate the walkable location, with the local public school just a short 10-minute walk away, making school drop-offs easy and allowing kids to be home for lunch. Added comforts include upper-level ensuite laundry, hardwood floors, 9-ft smooth ceilings, oak staircase, stainless steel appliances, an Ecobee thermostat, and a professionally installed Orbi Wi-Fi system providing fast, consistent internet coverage throughout the home, with the flexibility to hardwire select locations-such as a home office-for even faster, more reliable connectivity. Parking for three vehicles and a family-friendly location minutes to schools, trails, shopping, and Highways 401 and 407 complete this exceptional lease opportunity. Tenants to pay a fair portion of utilities based on occupancy. (id:47351)
890 Briarwood Drive
Oshawa, Ontario
Rarely available and masterfully updated, this stunning residence sits on a massive 125' x 160' lot in North Oshawa's premier Pinecrest community. The interior radiates modern elegance with fresh paint, sleek vinyl flooring, and designer pot lights throughout, featuring a modernized kitchen, updated baths, and two cozy fireplaces. The layout seamlessly transitions to a backyard oasis via wall-to-wall walkouts, leading to an inground pool, dedicated change room with a 2-piece outdoor washroom, covered deck, and a charming gazebo-perfect for hosting summer soirées. Complete with a finished basement featuring a built-in bar and located just minutes from top schools and transit, this property offers a rare blend of expansive land and contemporary luxury. (id:47351)
