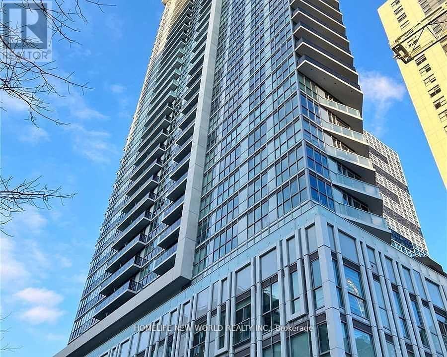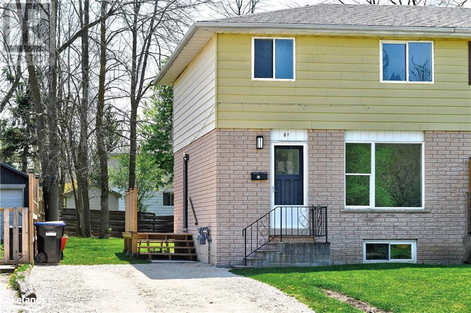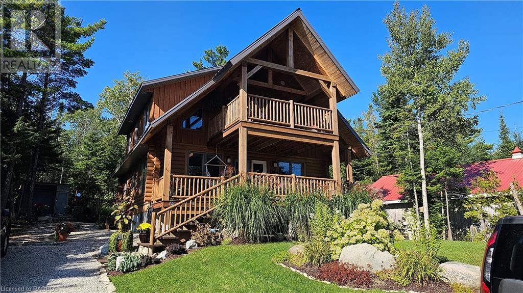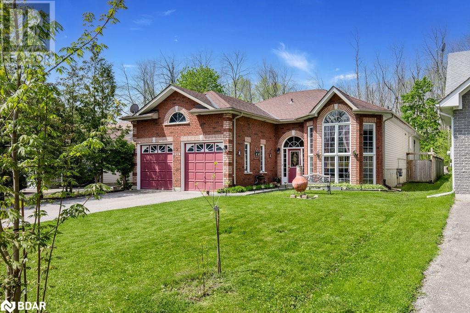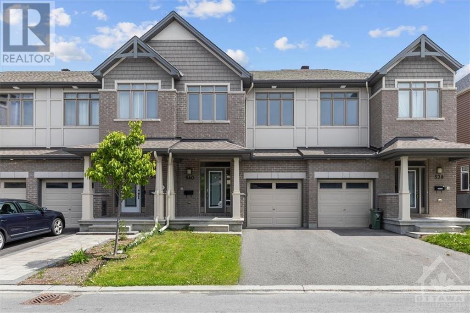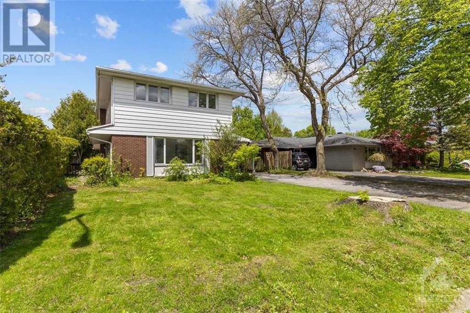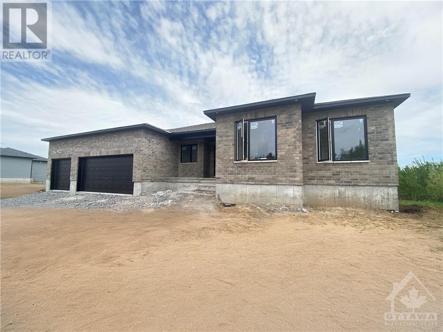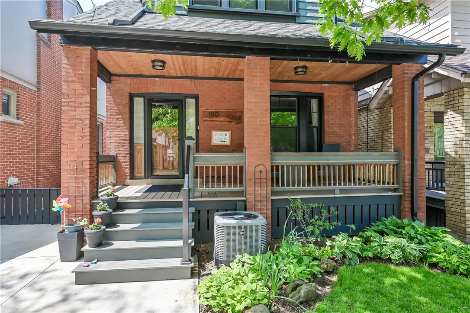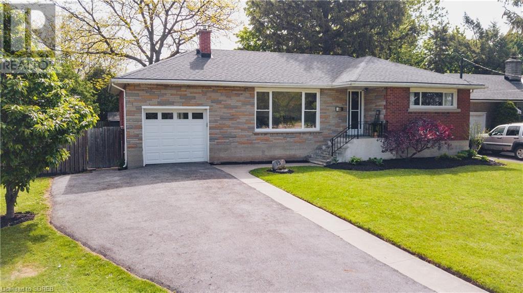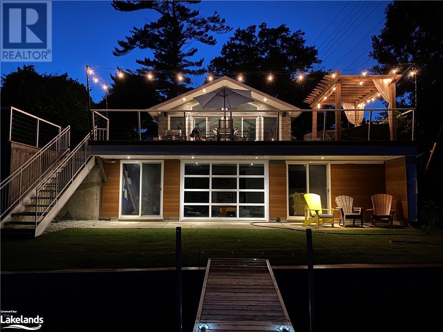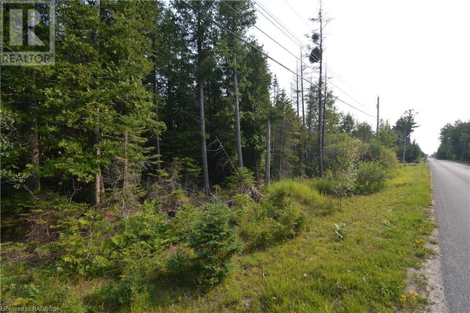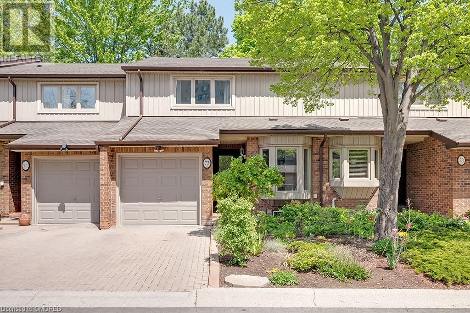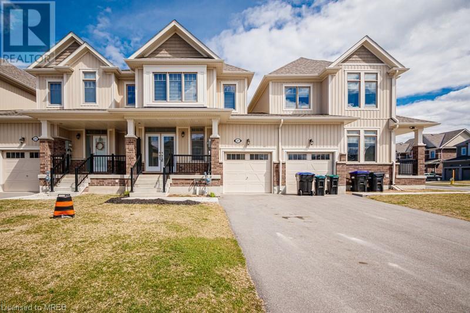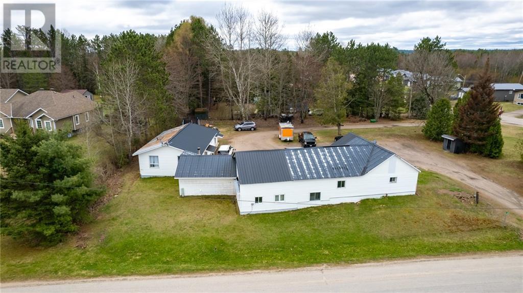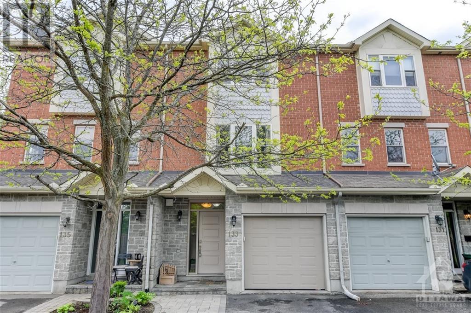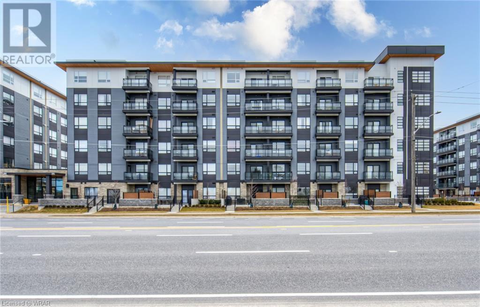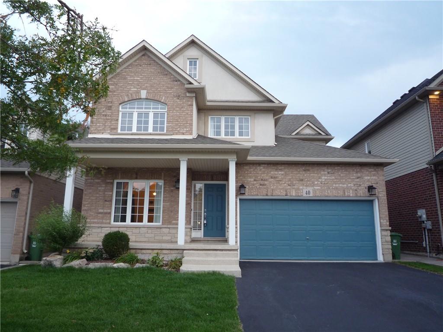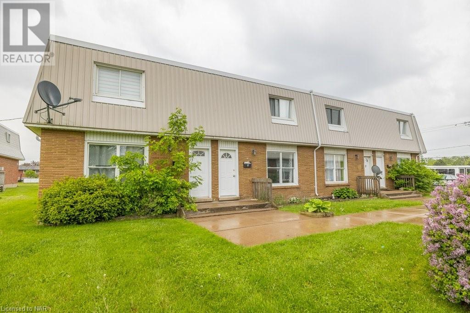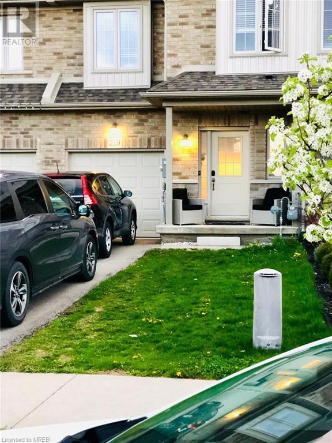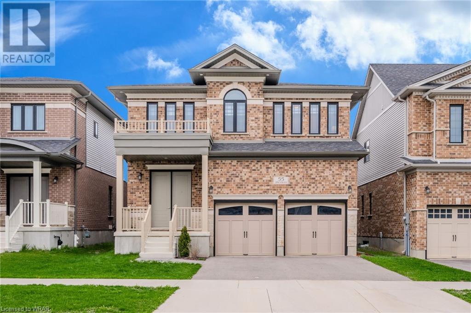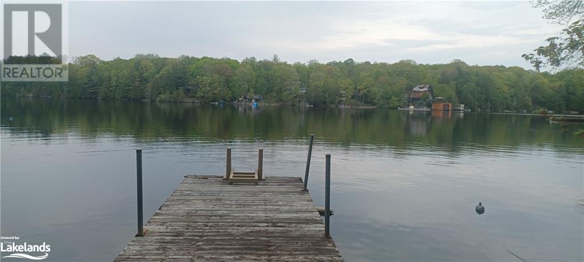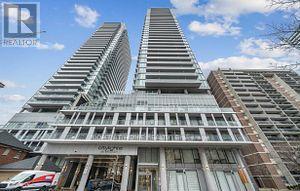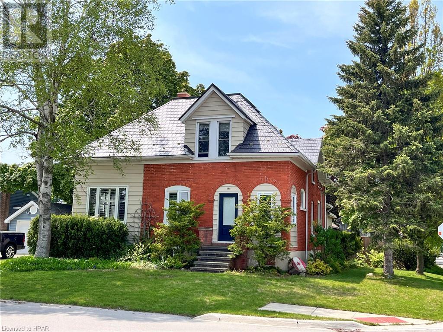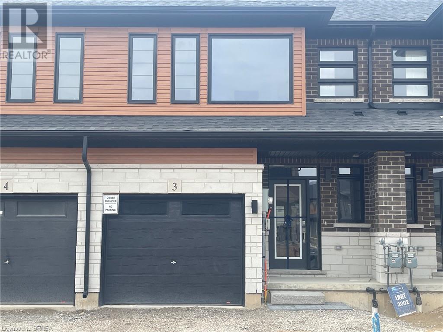413 - 77 Mutual Street
Toronto, Ontario
Amazing Award Winning Tribute Built Condo In Downtown Toronto. This Bright, Spacious 630 Sq Ft 1Bed +Den Is Located Just Steps To Ryerson, Ttc, George Brown And Eaton Centre. This Modern Corner Unit Features High-End Kitchen With Built In Appliances And One Of Largest Primary Bedrooms In The Building Complete With Walk-In Closet. Building Amenities Include Gym, Yoga, Guest Suite And 24 Hour Concierge. **** EXTRAS **** Top Of The Line Kitchenaid And Whirlpool Appliance Package With Warranty Including Stove, Microwave, Built-In Fridge, Microwave Hood/Fan, Washer And Dryer. (id:47351)
61 Gibbard Crescent
Collingwood, Ontario
Ideal for first time home buyers or investors. This is a two storey, 3 bedroom semi detached on a fully fenced in yard. The home has been freshly painted, renovated kitchen with new counter top, new hardware, sink and backsplash. All vinyl plank flooring on both levels plus a great four piece bath with new tile, new toilet and sink. A great neighbourhood in close proximity to schools, skiing, golfing, walking and biking trails. Basement walls and floors are painted awaiting your finishing touches. Forced air gas heating. (id:47351)
181 Isthmus Bay Road
Lion's Head, Ontario
This exquisite log home, carefully designed and built by the seller, radiates charm. The home is in excellent condition, featuring a main floor with an integrated kitchen, dining, and living area complete with a woodstove, a spacious bedroom, and a four-piece bathroom with a standalone shower. It also includes a laundry closet and hardwood floors. The second level boasts a large master bedroom with office space, a four-piece bathroom, and a cozy sitting room with an electric fireplace mounted on the wall. A walkout leads to a sizable balcony (11' x 14') with an extensive overhang, offering views of Georgian Bay. The property boasts well-landscaped grounds with flagstone patios, low-maintenance perennial gardens, and a charming firepit. Additionally, there is a bunkhouse ideal for guest’s sleepovers or as a casual hangout spot. Situated in Lion's Head, the property is a brief drive from the village, offering easy access to shopping, beach activities, and a marina for boating enthusiasts. It is accessible via a year-round paved municipal road. Taxes:$3409.40. (id:47351)
2776 Ireton Street
Innisfil, Ontario
This well-cared for bungalow is perfect for family living, with the bonus of a main-level in-law suite. Large, open concept principal rooms encourage entertaining throughout the year, with versatility abounds to find a layout that best suits your family. A 3-piece and 4-piece bathroom serve the three family bedrooms on this level, as well as the spacious primary bedroom that's being utilized as an in-law suite. If desired, this room could also serve as a second living room, home office, or movie room, complete with a garden door walkout to the back deck. On the lower level, the recreation room and family room extend your living space, while the wet bar and 4-pice bathroom add convenience to everyday living and hosting friends. A rare find in a subdivision, this home sits on an expansive 385' deep lot backing mature trees that are protected by conservation. Plenty of decking extends your entertaining space to the outdoors, with the above ground pool highlighting your summer get-togethers. Ideally located, shopping and dining amenities are just a few minute's drive away, as well as a short walk to Innisfil Beach Park. Take a stroll down to the beach to watch a sunrise or sunset (id:47351)
540 Rioja Street
Stittsville, Ontario
Recently fully renovated, this modern, move-in-ready home exudes quality and tasteful finishes throughout. The inviting covered front porch opens to a tiled entrance. Then, you'll find a 2-piece powder room and direct access to the garage. The main floor showcases an open-plan living room, kitchen, and dining area adorned with hardwood floors and recessed lighting. The stunning kitchen boasts stainless steel appliances, and a stylish backsplash. Large rear windows flood the space with natural light, and the main floor also features a back door that opens to the backyard. Carpeted stairs lead to the second-floor landing. The primary bedroom offers a walk-in closet and a 3-piece ensuite bathroom. Two additional spacious bedrooms and a full bathroom complete the second floor. The basement includes a large recreation room and ample storage space. This property is ideally located close to essential amenities and public transit. (id:47351)
685 Farmington Avenue
Ottawa, Ontario
Exceptional investment or extended family opportunity awaits in this highly coveted Ottawa Park South. Embracing a transformative phase, this neighborhood is on track to become one of Ottawa's most prestigious areas. Conveniently positioned near OCT and Mooney's Bay amenities, this property offers a rare prospect for astute buyers. Boasting 5 bedrooms plus an office and den on the main floor, it caters perfectly to large families or investment ventures. Three full bathrooms, abundant storage, and a spacious kitchen ensure both comfort and functionality. The bright living room, adorned with a cozy gas fireplace, invites relaxation, while the expansive finished basement promises endless entertainment possibilities. With the ease of converting to a Secondary Dwelling Unit (SDU) for potential additional revenue income to help your mortgage. Outside, the fenced backyard provides an ideal setting for gatherings or tranquil retreats. (id:47351)
316 Moore Crescent
Kemptville, Ontario
Located on the outskirts of the countryside yet conveniently close to urban amenities, Maplestone Estates is a community just moments away from central Kemptville. It offers a range of events and attractions suitable for families, seniors, shoppers, and nature enthusiasts. Crafted with care by Grizzly Homes, this spacious 1600sqft bungalow features many essential amenities. The modern open-concept layout promotes easy living, and the functional kitchen is complemented by lovely quartz countertops. Enjoy outdoor dining on the deck accessed through sliding patio doors. With three well-designed bedrooms, custom flooring, and an elegant shower, this home radiates charm. The vast walkout basement features oversized windows that provide stunning views of the private backyard. Move in this summer and embrace a more laid-back lifestyle. All measurements as per builders floor plans. (id:47351)
190 Grosvenor Avenue S
Hamilton, Ontario
Exceptional home near gage park in south central Hamilton! Just move in and enjoy the quality of this renovated and updated home including new siding, windows, basement spray foam, central air, furnace and tankless water heater - all completed in 2016 - no rentals! Gorgeous custom kitchen reno completed (under permit) in 2015, ideal for entertaining and perfect for the chef(s) in the family! Generous bedroom sizes ideal for the growing family and the main floor den offers ample room for working from home! Basement offers plenty of opportunities for a games/rec room, already complete with a custom new bathroom with w/i shower! (id:47351)
15 Second Ave Avenue
Brantford, Ontario
Welcome to 15 Second Ave, Brantford! This charming brick and stone bungalow offers 1850 sq. ft. of finished living area proudly sitting on a double lot in town. The main floor offers 965 sq. ft. of living space above grade with 2 bedrooms, 1 bathroom, a living room with lots of natural light, dining room, and a kitchen with stainless appliances. This solid home has been meticulously cared for and boasts many updates, including engineered hardwood and interior doors on the main floor. In the basement you are welcomed by a rec room that is perfect for watching your favourite tv show. There is also a third bedroom, 2 pc bathroom with laundry, and some extra finished spaces perfect for use as a play room or home office. The utility room doubles as a storage room with updated furnace and hot water heater. There is also fibre optic internet for all your modern needs! On the exterior enjoy a fully fenced and landscaped yard providing ample space for outdoor activities. There is a deck for entertaining and the garden shed is great for extra storage. The attached 1-car garage with a paved driveway provides a place to park, with a garage door opener, as well as a storage loft. Enjoy the easy commute to Hamilton, Woodstock, and KW, as well as the convenience of being close to shopping, schools, restaurants, and highway access. Don't miss out on this fantastic opportunity! (id:47351)
807 Mosley Street
Wasaga Beach, Ontario
**Professional Photos Coming Soon** The Best of Both Worlds- Live on the River, Walk to the Beach! Fantastic Panoramic Views from the Main Living Areas Make for Incredible Views of Morning & Night Skies! Beautiful Waterfront Property, 100% Move in and Ready for this Summer. Complete with 20' X 30' Three Car Heated Garage for all your Toys! Fully Landscaped with Interlock Driveway, Irrigation, Landscape Lighting, & Fresh Green Grass! Inside the Home has been overhauled top to bottom. Unique Custom Kitchen w/ Quartz Countertops. Open Concept Living Area with Walkout to Large Deck (with Hot tub) Overlooking the Water makes for Great Entertaining. 11' Cathedral Ceilings Throughout and a Wall of Windows Allows Plenty of Light. On the lower Level you will find a Full Walkout to River/ Docks/ Boats, with an Office Space (or Potential Forth Bedroom), Recreation Room, and Laundry Nook. Prime Location in Centre of Town Close to all Attractions. Great Value for the caliber of finishes! Don't miss this opportunity! Extras: Hot Tub, Docks, Built-in Gazebo, Central Air (2022), Plumbing Roughed-in for Basement In-law Suite. (id:47351)
Part Lot 5 Whiskey Harbour Road
North Bruce Peninsula, Ontario
Good building lot in Pike Bay - measuring 150 feet frontage and 290 feet deep. Property is located on a year round paved municipal road. Close to good public access just around the corner and there is also an access at the end of Whiskey Harbour Road. Property has some mature softwoods such as cedar and spruce. Property is a building lot, which means you can build a home or cottage on the property. One will require a septic system for sewage and a well for a water source. Hydro and telephone is along the roadside. Garbage and recycling pick up also. Taxes: $344.22. Feel free to contact the municipality at 519-793-3522 ext 226 to speak with the building department. (id:47351)
1200 Walden Circle Unit# 72
Mississauga, Ontario
Very Rare opportunity to acquire a TWO storey townhome in the prestigious Walden Spinney Development! Unique open concept floor plan with loads of updates, nothing to do but move in! Modern kitchen with lots of cupboards and counter space, at the front is an eat-in nook w/bay window, and on the other side slide in stools space. At the back of the house is dining area and living room with gas fireplace and walk out the back garden/patio area. Powder room and entrance to the garage located on the main level. Second floor features Extra-large primary bedroom with walk in closet and ensuite bath. Also, 2nd bedroom, den, and full bathroom. Hardwood floors can be found throughout this home. Completely finished basement with recreation room, bedroom, full bath and laundry room with storage closet, laundry sink and shelving. Fantastic location with direct walking path to Clarkson Station! Close to shopping, restaurants, highway access, the lake, and Rattray Marsh. Great amenities include; outdoor pool, tennis courts, squash and so much more! Home inspection and status certificate available upon request. (id:47351)
27 Albany Street
Collingwood, Ontario
Welcome to this Impressive 3 years Old Townhouse in the Heart of Collingwood. This open concept Home offers 3 Generously Sized Bedrooms and 2.5 Bathrooms, Making It An Ideal Abode for Families, Professionals, And executives. The Open-Concept Layout Seamlessly Integrates The Living/Dining Area with The Kitchen, Creating The Perfect Space For Entertaining Guests Show casting Lofty 9-foot ceilings and A Well-Appointed Kitchen With Stainless Steel Appliances. The spacious Primary Bedroom with Large Walk-In Closet and Ensuite. The Backyard Provides plenty of Room For Outdoor Living and Entertaining, Effectively Expanding your Living space to the Great Outdoors. Single Car Garage with Entry to the backyard. This Home also Includes An Unfinished Basement. Conveniently Located Just Minutes away from the Blue Mountains, Sunset Point Beach, And Historic Downtown Collingwood. This Property offers Easy Access to Parks, Trails, Admiral School, Golf Courses, Shopping centers, Schools and an array of other Amenities. With Its Prime Location, This Home is Poised to be the Perfect space for those Looking to settle Down In the Collingwood area. Don't Miss the Opportunity to make it Your Own! (id:47351)
36 Mill Yard Road
Chalk River, Ontario
Fabulous opportunity to own a well maintained, fully occupied tri-plex in Chalk River; minutes away from Canadian Nuclear Laboratories and only a short commute to Garrison Petawawa. This building houses 3 x 2 bedroom units; the third unit having a den and large unfinished basement space! There are coin washer and dryer shared by the apartments; there is approximately $250 - $500 revenue from the coin laundry annually. The lot is over an acre in size and was previously approved for severance for 2 lots fronting on Ottawa Street, both of which would have municipal water and sewer! See attachments for details! As this building is tenant occupied, please ensure that your due diligence is complete prior to booking a showing; this means pre-approval complete, and proper review of the photos and 360 degree tour to ensure suitability. Minimum Mandatory 48 hour irrevocable on all offers. (id:47351)
133 Glenhaven Private
Ottawa, Ontario
Amazing opportunity to own a move-in-ready freehold town under 600K w. a GREAT walkscore! Short walk to the Walkley Station, 3-storey, 2 Bedroom, 2 Bathroom town (originally available as 2 or 3 BR, original owner opted for 2 big rooms) could be converted into a 3BR. Perfect starter home, downsize or investment, nestled on the most quiet part of the cul-de-sac, peaceful + away from the bustle. Inside-entry from garage! Driveway parking + 6 visitor spots just feet away! Clean + fresh + features large renovated eat-in kitchen w quartz counters ('18), renovated bathrooms ('18), large living/dining room, family room w cozy gas fireplace on main level, newer roof ('21), brand-new furnace + AC ('24)! Large deck off kitchen patio door: the perfect place to BBQ or sit + drink coffee / commune with nature. Laundry off kitchen. No rear neighbors (backs on to a car dealership lot), no basement. Steps from transit, shopping + restaurants on Bank, Carleton U, Mooney's Bay, Available August 1st! (id:47351)
251 Northfield Dr E Drive Unit# 302
Waterloo, Ontario
Welcome to the Blackstone Condos, where chic and convenient urban living awaits you! Step into Unit 302 and immerse yourself in modern charm and style. This spacious 2-bedroom, 2-bathroom condo is flooded with natural light and boasts a carpet-free interior adorned with tasteful upgrades. Marvel at the contemporary finishes, including wide plank luxury vinyl flooring throughout, marble-tiled bathrooms, and custom zebra-blinds. The sleek stainless steel appliances in the kitchen complement the ample counter space and storage, enhanced by the large island—offering you a perfect blend of form and function. Enjoy a sunset drink on your spacious balcony, or venture outside the unit and indulge in the building's premier amenities. Stay active in the fitness centre, socialize in the event lounge, find inspiration in the wifi-enabled co-working space, and entertain to your hearts content on the furnished rooftop terrace complete with an outdoor kitchen! It's also important to mention this building's prime location, as staying here means finding yourself just a short drive away from vibrant Uptown Waterloo, where a plethora of dining, shopping, and entertainment options await! Conestoga Mall, University of Waterloo, Wilfrid Laurier, Conestoga College, and Kitchener's Innovation District are all within easy reach as well. Whether you're seeking your first home, a sound investment, looking to downsize, or otherwise seeking the ultimate urban lifestyle, Unit 302 at Blackstone Condos offers the perfect blend of comfort, convenience, and community. Book your showing today! (id:47351)
40 Ivybridge Drive
Stoney Creek, Ontario
Beautiful Detached 3 Bedroom House With Finished Basement. Steps From The Lake! Large, Open Concept Kitchen, Incl. A Separate Breakfast Eating Area, Stainless Steel Appliances, Centre Island, Granite Countertops & A Pantry. 10 Ft Ceilings On The Main Floor. No Carpet In The House !! Combined Liv Dining Room & Separate Family Room. Xl Master Bedroom Incl. W/I Closet, Linen Closet & Ensuite W/ Granite Counter & Soaker Tub. Tastefully Renovated Basement (id:47351)
71 Hagey Avenue Unit# 3
Fort Erie, Ontario
A rare opportunity to own a 3 bedroom, 2 bathroom townhome condo in the heart of Fort Erie! The large well lit living room features an added feature wall and flows naturally into a connected powder room, the dinning and kitchen area. The master bedroom has plenty of storage space with large closets. The two other bedrooms are generously sized, perfect for guests or family members. Relax on your own private patio. The bedroom in the basement awaits a new owner to finish it up to maximize its potential. This home is conveniently located near shopping, restaurants, QEW access and minutes to Buffalo NY! Don’t miss out, schedule a showing today! (id:47351)
219 Tanglewood Drive Drive
Binbrook, Ontario
Welcome to this beautiful two-story townhouse in Hamilton's popular Binbrook area! Over 1700 sq ft With9 ft ceilings and three bedrooms and bathrooms, it offers plenty of space.You'll love the open concept main floor, which is very bright and airy. The stainless steel appliances in the kitchen add a modern touch, and there's a separate dining area for family meals and entertaining.The convenience of the laundry area on the second floor is a plus. Plus, there are no houses behind, giving you more privacy. The driveway is also extended, making parking easy. Close to grocery stores and schools, this home combines comfort and convenience perfectly. Don't miss the chance to make it yours! (id:47351)
55 Spachman Street Street
Kitchener, Ontario
Dare to be impressed in The “Rahi” Model boasting over 3400sqft of finished living space w/a 3 bed + 2 bed, 3 1/2 bath floor plan w/upper family room and a host of premium features. IMPRESSIVE 8 FOOT TALL FRONT ENTRY DOOR, setting the tone for the lavish interiors that await. The designer kitchen is adorned with upgraded Heirloom-style maple cabinetry, soft-close cabinets, and a QUARTZ COUNTERTOP & BACKSPLASH THAT EXUDE SOPHISTICATION. Enhancing its allure is the island w/upgraded corner posts, a wine fridge, gas stove with an upgraded stainless chimney hood fan, and in-floor heating. A 6 ft patio door featuring a transom window above, inviting natural light and seamless indoor-outdoor living. Gather around the NAPOLEON GAS FIREPLACE IN THE GREAT ROOM, illuminated by pot lights strategically added for ambiance. The opulence extends to every bathroom, where UPGRADED QUARTZ COUNTERTOPS AND MAPLE SHAKER CABINETS create a spa-like atmosphere. Revel in the luxury of a 10 ft main floor ceiling height, 12x24 CERAMIC TILE FLOORING in the foyer, kitchen, and bathrooms, alongside maple hardwood flooring in the Great room, dining room, family room, and upper hallway. Ascend the MAPLE HARDWOOD STEPS ADORNED WITH BLACK WROUGHT IRON SPINDLES, leading to an upper family room for additional relaxation and leisure. Retreat to the generously sized primary bedroom which features a walk-in closet. The master ensuite, a sanctuary featuring DOUBLE VESSEL SINKS, A FREESTANDING TUB, AND A GLASS-ENCLOSED SHOWER with a rain shower head, EPITOMIZING INDULGENCE AND STYLE. Professionally finished by the builder, the basement offers additional living space with a 9 ft ceiling, two bedrooms, and a 3 pc bathroom, illuminated by two Egress windows that flood the space with natural light. Outside, unwind in the fully fenced backyard, complete with a retractable awning and deck, perfect for dining and entertaining. Don't miss the opportunity to make this exquisite residence yours. (id:47351)
25 Bruces Trail
Seguin, Ontario
Discover the potential of this cozy cottage nestled on the serene shores of Otter Lake in Northern Ontario. This rustic retreat, though in need of some TLC, offers an unbeatable location and endless possibilities for those with a vision. Key Features: Prime Waterfront Location: Enjoy direct access to the pristine waters of Otter Lake, perfect for swimming, boating, and fishing. Scenic Views: Wake up to breathtaking sunrises and unwind with picturesque sunsets over the lake. Natural Surroundings: Embrace the tranquility of nature with mature trees and wildlife at your doorstep. Useable Space: The cottage provides a functional layout, ready for your personal touch and upgrades. Investment Potential: Ideal for those looking to create their dream vacation home or capitalize on the growing demand for waterfront properties. Don’t miss this rare chance to own a piece of paradise and transform it into a gem. With a bit of creativity and effort, this cottage could become the perfect getaway or a lucrative investment. (id:47351)
802 - 195 Redpath Avenue
Toronto, Ontario
Welcome To Citylights On Broadway. Architecturally Stunning, Luxurious Condo In the Heart Of Yonge & Eglinton. Superb location! Walking Distance To Subway with Endless Restaurants & Shops! The Broadway Club Offers Over 18,000sf Indoor & Over 10,000sf Outdoor Amenities Including 2 Pools, Amphitheater, Party Room W/ Chef's Kitchen, Fitness Centre +More. This spacious unit has 9"" ceilings has been freshly painted and professionally cleaned. **** EXTRAS **** Wide plank laminate floors, b/i stainless steel kitchen appliances include fridge, wall oven, microwave, range hood, cooktop, stone counter-top, washer/dryer, quartz window sills. (id:47351)
178 Gibbons Street
Goderich, Ontario
WELCOME HOME TO 178 GIBBONS STREET IN GODERICH, WHERE CENTURY CHARM AND MODERN UPDATES AWAIT YOUR FAMILY. This sizeable 4 bedroom, 1-3/4 Storey red brick home is a pleasure to show and perfect for a growing family. This move-in ready home features incredible space throughout and boasts hardwood floors, original trim, and French doors gleaming with character & charm. This century home offers over 2100 sq ft of family living plus additional living space in a walk out basement complete with 3 pc bath, rec room, and storage. Main level consists of a generous sized mud room with newly added 2pc bath/laundry room, library, dining room, beautiful custom kitchen & a spacious living room featuring a unique corner wood burning fireplace. Updated kitchen with sit up island is thoughtfully designed with new appliances and custom built black walnut cabinetry that is sure to please. Upper level hosts 4 bedrooms & updated 4pc bathroom. The primary bedroom has an oversized walk-in closet (bonus room) only dreams are made of. The generously sized corner lot is very private, featuring leafy mature trees, easy to maintain landscaping and is fully fenced. The tiered deck with access from the kitchen includes an integrated hot tub and goldfish pond with waterfall. Imagine relaxing and entertaining in this exceptional back yard all summer long. The backyard also features a 24x30 garage with a loft and hydro that is perfect for a workshop, hang out space or storing your car. This home is located a very short walk from all schools and is conveniently located close to downtown and the YMCA. A complete list of the extensive updates is available from the listing office. Don't delay this home & property is a charmer! (id:47351)
448 Blackburn Drive Unit# 3
Brantford, Ontario
Welcome to this Gorgeous Losani Townhome in scenic West Brantford. The main floor features a spacious, open-concept layout with a large living room, dining area, and kitchen. The upgraded kitchen featuring stainless steel appliances (to be installed), quartz countertops, and a breakfast bar. Upgraded vinyl flooring, 9ft ceilings, and abundant natural light enhance the ambiance. Second level features 3 bedrooms and 2 bathrooms with master suite and walk-in closet. The laundry room is conveniently located on the second floor with a brand new washer and dryer. Close to many amenities including schools, parks and shopping. Landlord seeks A+ tenants to cherish this home. (id:47351)
