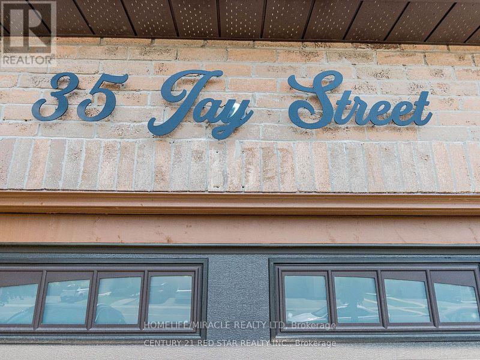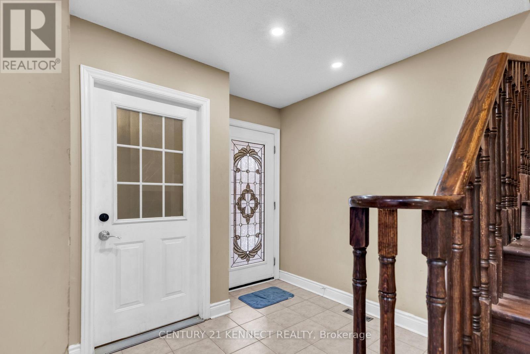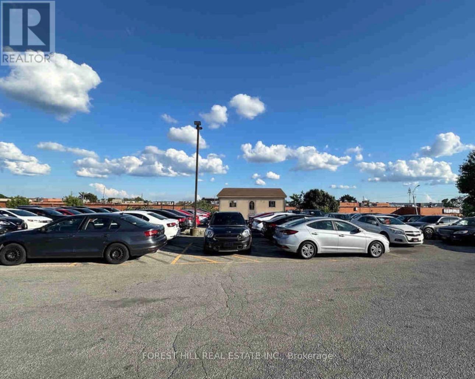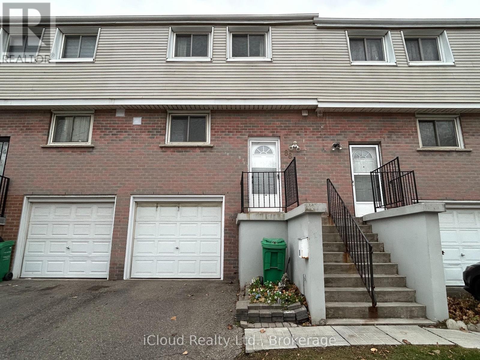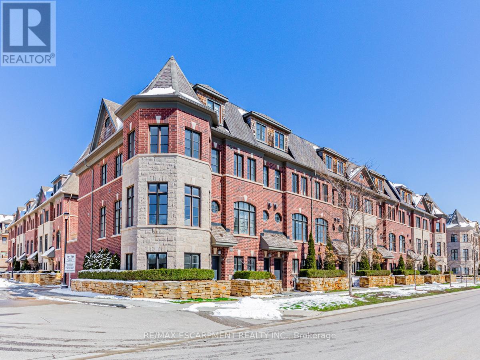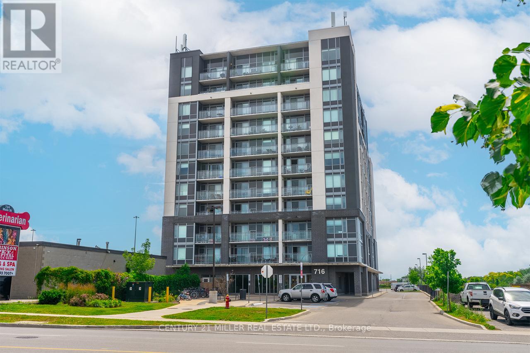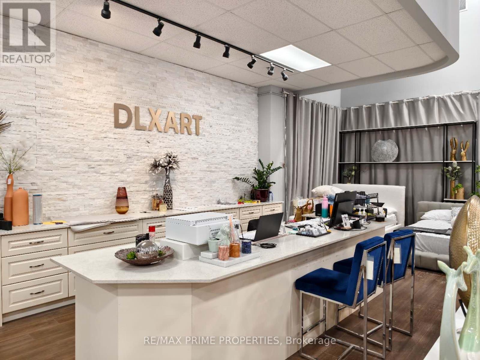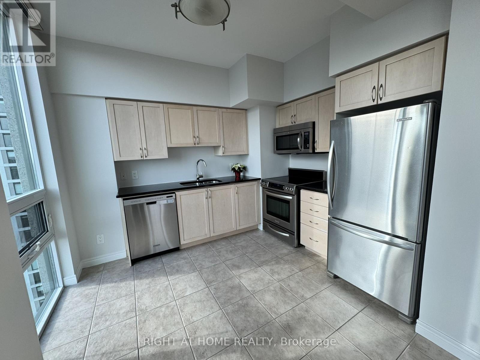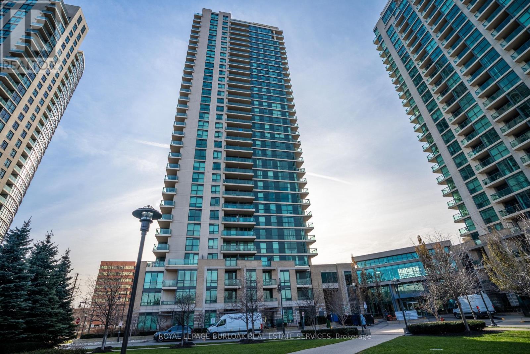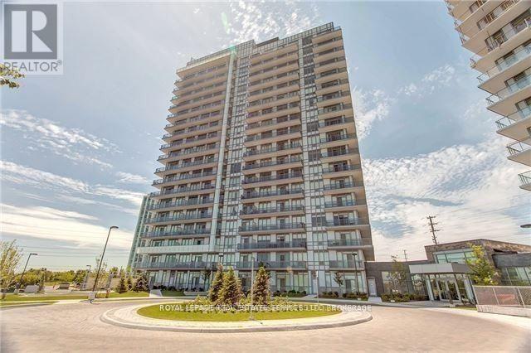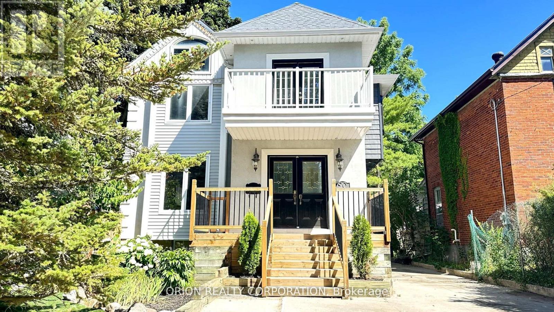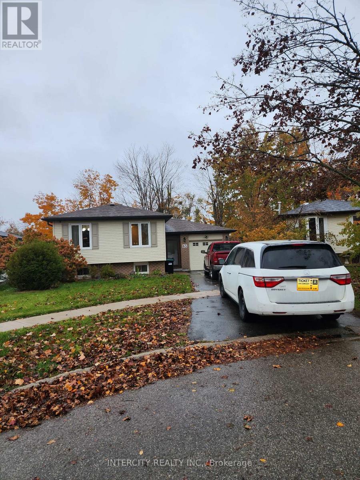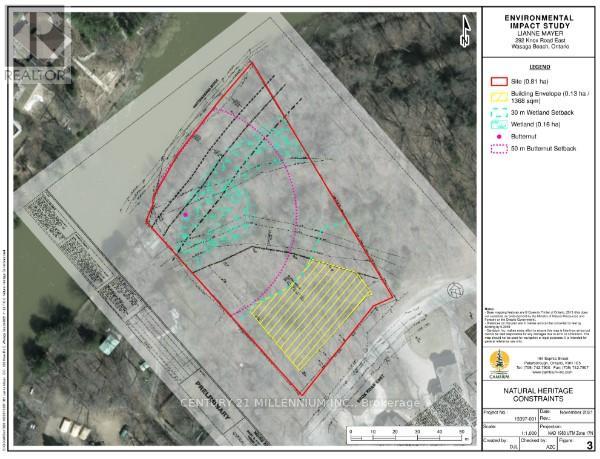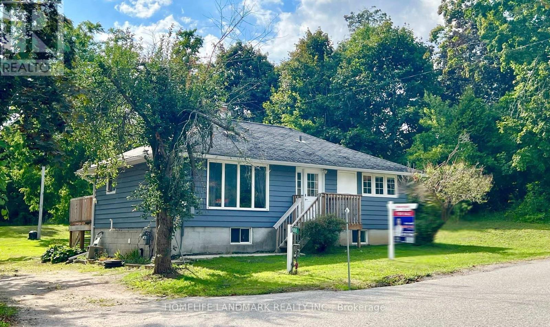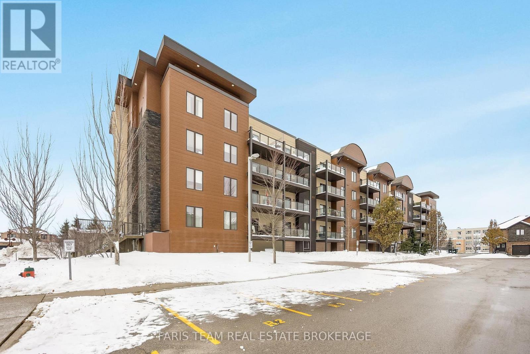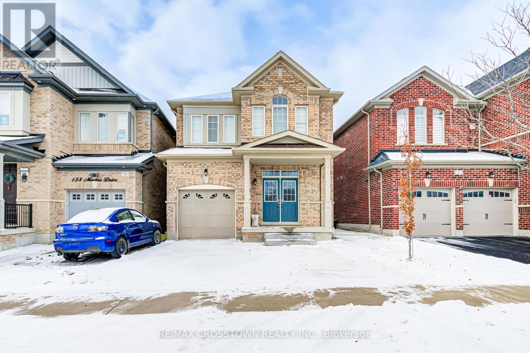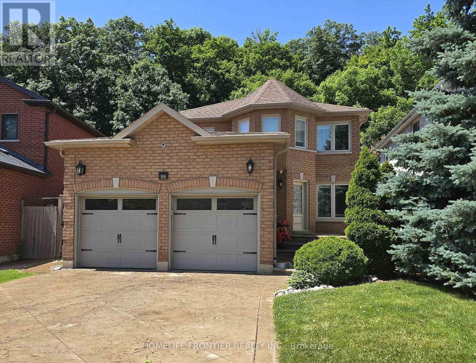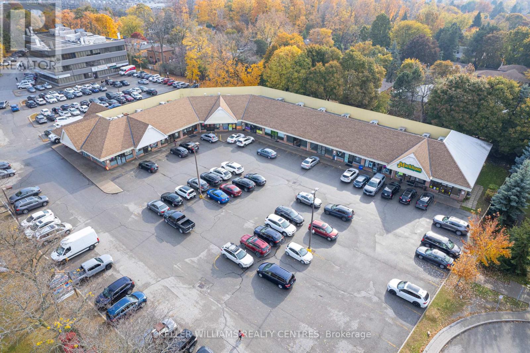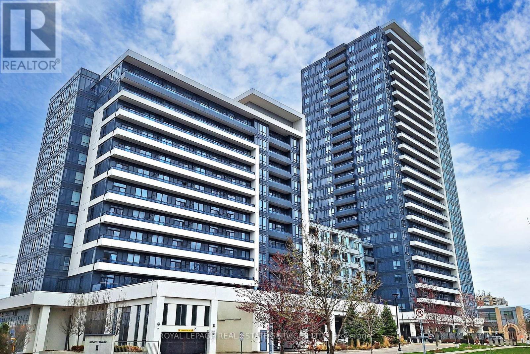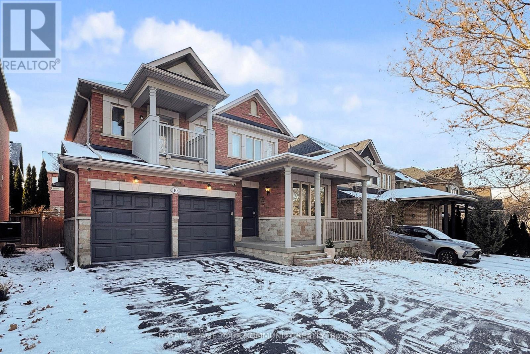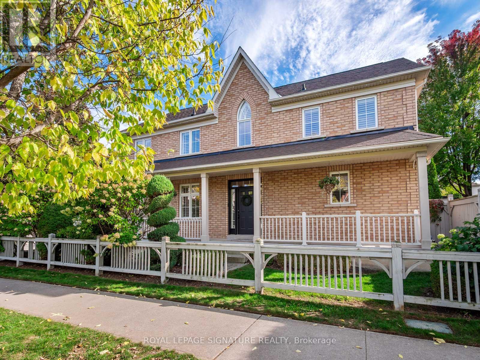35 Jay Street
Brampton, Ontario
Absolute Show Stopper. Excellent All Brick 3BRs Rarely Offered 4WRs Semi -Detached House, Wide Driveway, No Carpets On Main And Upper Floor, Studio Finished Basement With Separate Side Entrance Through Garage. Basement Offers Large Washroom With Jacuzzi And Easily Rentable Option. Prime Location Steps Away From Scenic Morris Kerbel Park & Etobicoke Creek Trail, Schools, Public Transit, Grocery Stores, Recreation Centre, Shopping Plaza And Mins Away Form Hwy 410. New Laminate Floors, Upgraded Fixtures, Zebra Blinds, New Garage Door (2023), Brand New Air-Conditioner (2023), Range Hood (2023), Dishwasher (2021), Fridge (2020), Furnace (2018), Many More New Additions. (id:47351)
Upper - 173 Lockwood Road
Brampton, Ontario
This beautifully maintained 4-bedroom, 3-bathroom detached home for lease offers exceptional space, comfort and functionality-perfect for families or anyone seeking room to grow. Featuring a practical and open layout with generous living spaces and abundant natural light, the home provides an inviting atmosphere ideal for both everyday living and entertaining. Located in the heart of Brampton, the property is surrounded by well-regarded schools, including Queen Street Public School, Sir William Gage Middle School and Brampton Centennial Secondary School, making it a great option for families. Enjoy quick access to Highway 410, allowing for stress-free commuting throughout Brampton and the GTA. The neighbour hood is well-established and family-friendly, with nearby parks, shopping, transit and essential amenities just minutes away. If you're looking for a spacious detached home in a prime Brampton location with excellent convenience and access to top schools, this lease opportunity is an ideal choice. Ready to move in and enjoy. Laundry: shared laundry with basement. (id:47351)
B - 1113 Finch Avenue W
Toronto, Ontario
Automotive Dealership for Sublease - Prime North York Location. Excellent opportunity to operate in a high-traffic, OMVIC-approved automotive site at Dufferin St & Finch Ave West. Suitable for used car dealerships, car rental operations, or retail/financing auto sales. The property offers parking for 40-50 vehicles, strong street exposure, and easy accessibility from major routes. Located in a well-established automotive corridor surrounded by dealerships and service centres. Minimum 1-year sublease term. (id:47351)
88 - 400 Mississauga Valley Boulevard
Mississauga, Ontario
Welcome to this charming low-rise condo Townhome at 400 Mississauga Valley Blvd, in the heart of Mississauga! Freshly Painted , New flooring Throughout! and Renovated. This spacious unit features **3 bedrooms** and**2 washrooms**, offering the perfect combination of comfort and convenience. The Main Level Offers you a Desirable Layout with an Open Concept Living, Dining and Kitchen, a 2 piece Power Room and a Walkout to a Fully Fenced in Backyard. Great Opportunity For A First Time Buyer Or Investor. Walk Out To Deck. Backs On Kids Playground Area. With Pool On Side. Watch You Kids Play. Close To Schools, Shopping And Go Station. Centrally Located. Whether you're a first-time buyer, downsizing, or looking for a fantastic investment opportunity, this home is ready for you to move in and enjoy. 2nd Floor Offers 3 Very Spacious Bedrooms and a 4 piece washroom. Fully Finished Basement has an Open Concept Space. (id:47351)
2163 Lillykin Street
Oakville, Ontario
A fantastic opportunity to live in an executive townhouse in the heart of Oakville, complete with 3 bedrooms, 2.5 washrooms, hardwood on the main level, and two hard-to-find garage parking spaces. Ideally located close to ravines, scenic trails, Sheridan College, the GO Station, shopping, and countless amenities. This home features 9' ceilings, a gas fireplace in the living room, granite and quartz countertops, and smooth ceilings throughout. The luxury primary suite offers exceptional space with a 5-piece ensuite and its own balcony. Ample storage throughout completes this beautiful property. Outdoors, a fenced patio offers a private retreat where you can unwind, entertain guests, or simply enjoy fresh air. All utilities are the responsibility of the tenant. (id:47351)
509 - 716 Main Street E
Milton, Ontario
This bright 1-bedroom + den condo sits in one of Milton's most convenient locations-just steps to the Milton GO, local shops, restaurants, and everyday amenities. You're also a short walk from the Milton Library and FirstOntario Arts Centre, with quick access to Highway 401 only minutes away. Inside, the unit offers a comfortable, low-maintenance layout that's move-in ready. The den adds valuable flexibility, making it ideal for a home office or extra guest space. Whether you're a first-time buyer, downsizer, or investor, this condo checks all the boxes for practical, easy living. Set in a well-managed building known for its efficiency, you can enjoy the perks of a prime location without the premium cost. Come see why this space is a great fit for anyone seeking convenience and value in Milton. (id:47351)
5701 Steeles Avenue W
Toronto, Ontario
warehouse and showroom space for lease. Direct Exposure On Steeles Ave West; Excellent Signage, Great For Retail / Warehousing; Building Located At S/E Corner Of Steeles And Pine Valley (Fenmar). Minutes To Hwy #407 And #400; Ttc At Door Step. (id:47351)
2603 - 208 Enfield Place
Mississauga, Ontario
Gorgeous Open Concept Spacious Condo, One Of The Best In The Building. In The Heart Of Downtown Mississauga. 2 Bed, 2-Bath Corner Unit. Full Privacy W /Out /Own 2 Corner Balcony, Washroom & Walk-In Closet. 180 Degree Unobstructed 26th Floor South Views: Toronto Skyline, Lake Ontario. Ensuite Bath & Laundry. Laminate Throughout. Steps To Shops, Restaurants, Square One Shopping Mall & Transit, Library, Living Arts Centre Two Balconies, Facing Se,S,Sw. A Must See Extras: Ss Fridge, Stove, Dishwasher, Microwave, Washer And Dryer, Building Amenities: Party Room, Library, Billiards, Indoor pool. (id:47351)
2903 - 225 Sherway Gardens Road
Toronto, Ontario
Welcome to One Sherway Towers! This beautiful unit offers high ceilings, a modern open-concept layout, upgraded countertops, and great potential for a live/work setup. Enjoy spectacular nightly sunsets from your balcony with unobstructed northwest views. The unit includes 1 underground parking space and 1 locker, and is available January 1st with a furnished option.Hydro and internet/cable TV are additional. Located right by the QEW and 427, and just steps from luxury shopping at Sherway Gardens, you'll be in one of Toronto's premier retail destinations. (id:47351)
1001 - 4633 Glen Erin Drive
Mississauga, Ontario
Near Erin Mills Town Center & Credit Valley Hospital. Built By Pemberton. Open Concept 655 Sq Ft, 9 Ft Smooth Ceilings. Modern Kitchen With 40 Inch Upper Cabinets, Stone Counter Tops, Back-Splash & Breakfast Bar. Spa Style Bath, W/I Closet. Ideal Rental For Long Term Tenant For 2Yrs Minimum, No Smoker & Pets. 20 Ft Wide Balcony With Sunset View. Parking + Locker Included. Convenient location next to the elevators. (id:47351)
20 Holgate Street
Barrie, Ontario
Hidden Gem Across from the Park - this lovely detached home in one of Barrie's most charming neighbourhoods! This timeless 1915-built home blends vintage character with thoughtful modern updates, just minutes to Allandale Waterfront GO Station, Kempenfelt Bay, downtown Barrie, parks, and Highway 400. Nestled on a large mature lot across from Shear Park, this home offers over 2,500 sqft above grade (as per MPAC), plus over 1100 sqft (as per MPAC) of potential living space in the walkout basement.Ideal for multi-generational living, the home features a modern chefs kitchen with stainless steel appliances, oversized island, double sinks, and a modern laundry. Upstairs offers 3 bedrooms (as per MPAC), plus additional 4th room with potential for an office or den, 2 full baths, and a balcony overlooking the quiet, tree-lined street. Primary suite features a walk-in closet and spa-like ensuite with jetted tub and a large balcony overlooking the spacious backyard. Main floor includes an inviting living space, powder room, and access to an extra-deep backyard oasis with potential for an in-ground pool, raised 2-level deck, lush gardens, and room to add a garden suite. Basement walkout offers suite potential with partially finished rec room, additional room that can serve as an additional bedroom or an office or den, laundry, and utility room plus a large unfinished section ready for your vision. Multiple parking spaces including garage offer plenty of parking. Recent updates include kitchen, major systems, and more.. Steps from schools, transit, rec centre, and lakeside trails, this is the perfect blend of past and present. Come experience the warmth, space, and potential of this exceptional home. Property leased as is. Furnace 2011. AC 2021, addition done in 2011. (id:47351)
63 Bronte Crescent
Barrie, Ontario
Beautiful 3-bedroom detached bungalow located in a highly sought-after, family-friendly neighbourhood in Barrie. This home features a brand new upgraded kitchen with modern finishes, fresh paint throughout, new lighting, and a very spacious finished basement-perfect for additional living space or entertainment. Enjoy a large, private backyard ideal for summer gatherings and outdoor activities. Conveniently situated close to schools, parks, shopping, and amenities. Offering comfort, style, and great value! (id:47351)
11 Knox Road E
Wasaga Beach, Ontario
Nestled at the bow of the Nottawasaga River, this parcel of land is a true gem waiting to be discovered. Offering over 2 acres of landscape, it boasts 180 ft of water frontage. As a bonus, it also shares its boundaries with a sprawling 9 acres of conservation land. Access is a breeze year-round, thanks to a fully serviced road. You'll find yourself conveniently close to Beach 5. Municipal utilities, including hydro, sewer, water, and natural gas are already in place, meaning you can embark on your building project with ease, confident in your connection to modern amenities. In addition, a detailed GIS survey and Environmental Impact Study conducted in 2021 outlines a precise building envelope. Don't miss this opportunity to make your dreams a reality on the banks of the Nottawasaga River. (id:47351)
508 - 75 Ellen Street
Barrie, Ontario
LAKESIDE LIVING MEETS DOWNTOWN ENERGY IN THIS RENOVATED CONDO FOR LEASE! Live where the city buzz meets the bay breeze. This beautifully renovated condo in downtown Barrie puts you front and centre to everything that makes this city tick. Roll out of bed and hit the waterfront trail across the street, stroll to Centennial Beach, grab a latte downtown, or catch the GO Train. You're surrounded by the city's best restaurants, shopping, nightlife, fitness centres, parks, the boat launch and more. Inside, the vibe is fresh and open with newer laminate flooring throughout and sweeping views of Kempenfelt Bay from your private balcony. The kitchen brings serious style with granite countertops and high-end black stainless steel appliances. Two bedrooms offer space and privacy, including a primary with a walk-in closet and 4-piece ensuite featuring a soaker tub, plus a second bedroom with its own 3-piece ensuite. A newer in-suite washer and dryer, one exclusive covered parking space, and full access to standout amenities including an indoor pool, hot tub, sauna, fitness centre and party room round out the package. Water and building amenities are included in the lease. This is lakeside living with downtown energy and it's ready for you now! (id:47351)
688 7th Line S
Oro-Medonte, Ontario
Charming Bungalow on 2.6+ Acres in Oro Station, Country living close to Lake Simcoe! Welcome to this delightful fully furnished detached bungalow nestled on a generous 2.62-acre lot in peaceful Oro Station. This move-in ready home offers the perfect blend of country charm and modern convenience, just 15 minutes from both Barrie and Orillia. Step inside to a sun-filled, spacious living room ideal for relaxing or entertaining. The bright, open-concept kitchen and dining area provide ample space for family meals and gatherings. With 3 generously sized bedrooms and a 4-piece bath, there's room for everyone. Vinyl flooring flows throughout the home, adding durability and easy maintenance. The highlight of this property is the incredible backyard oasis. Over 2 acres of mature trees and lush greenery create a peaceful, private retreat ideal for enjoying nature, gardening, or simply relaxing in your own quiet sanctuary. Imagine waking up to the gentle sound of birdsong each morning, sipping coffee on your deck (built in 2021), stargazing at night, summer BBQ or letting the kids roam free, this expansive outdoor space is a rare gem. And the location? Even better. You are just a 2-minute drive to the beach on Lake Simcoe, and close to ski resorts, golf courses, trails and local farms making this the ultimate year-round getaway. Long driveway with parking for 6 vehicles. Quick Highway 11 access for commuters and weekend getaways. This property is perfect for nature lovers, outdoor enthusiasts, or anyone seeking a peaceful lifestyle with room to breathe, or a peaceful country escape close to amenities, this Oro Station gem has it all!. Don't miss this one-of-a-kind opportunity in the heart of Oro Station! Unfurnished option available & Tenant pays the utilities and water heater tank rent. (id:47351)
207 - 100 Dean Avenue
Barrie, Ontario
Top 5 Reasons You Will Love This Condo: 1) Welcome to a beautifully designed condo that seamlessly fuses contemporary style with practical living, situated on the second level, perfect for those looking to plant roots in a vibrant and growing community 2) Step inside to discover a spacious open-concept layout that encourages natural flow and effortless living with two generously sized bedrooms and a versatile den, ideal for a home office, creative studio, or cozy lounge, along with two well-appointed bathrooms delivering upgraded finishes, and a serene balcony creating an outdoor haven for morning coffees or peaceful evenings under the stars 3) Convenience is key with secure underground parking, especially appreciated during the colder months, and an included storage locker to keep your belongings organized and easily accessible 4) Situated in the highly sought-after Painswick South neighbourhood, where you will enjoy proximity to top-rated schools, scenic parks, essential amenities, and reliable public transit 5) Designed for balance, well-being, and long-term value, perfect for a first-time buyer, looking to downsize, or an investor. 1,152 fin.sq.ft. (id:47351)
Basement - 162 Mactier Drive
Vaughan, Ontario
Prime Kleinburg Location! This newly finished custom basement apartment offers the perfect blend of style, comfort, and functionality. Enter through your private side-door entrance with a concrete walkway leading to a bright, airy, open-concept living space appointed with top quality modern finishes. The interior features porcelain tiles, pot lights, modern black hardware, and roller shades throughout. The seamless open layout connects the living, dining, and kitchen areas, creating a spacious and inviting atmosphere. The stunning chef's kitchen includes stainless steel appliances, matching quartz countertops and back splash, a centre island with breakfast bar, and a dedicated waterline for an espresso bar-perfect for coffee lovers! Enjoy heated floors throughout, complete with four individual controls for personalized comfort.The spa-like bathroom features a frame less glass shower, while the generous primary bedroom offers a double closet for ample storage. Additional highlights include a separate laundry room with sink, private cold cellar, storage rooms, and soundproof ceiling insulation for added privacy. Step outside to the shared backyard, a lovely outdoor area with BBQ use, and enjoy 1 driveway parking space included.Conveniently located steps to schools, parks, and transit. This beautifully designed suite delivers luxury living in the heart of Kleinburg. A must-see! Partially furnished and included: 1 Queen bed with mattress, 1 Twin bed with mattress, dresser, nightstand, TV console, kitchen table, bar stools & patio chairs. (id:47351)
86 Larratt Lane
Richmond Hill, Ontario
Gorgeous family home backing onto Twickenham Park, offering lush greenery and a forest beauty! Nestled in the highly sought-after St. Theresa school district. This Meticulously maintained, 2524 sqft, 2-car garage home with separate entrance to the basement offers some of the area's best schools, parks, and amenities! Grand two-story foyer with a cathedral ceiling, a large custom gourmet kitchen, featuring a new dual-fuel stove (gas cook top with electric oven), a new counter-depth French door fridge, and a whisper-quiet dishwasher. Hardwood floor throughout, abundance of pot lights, and smooth ceilings on the second floor. A spacious main-floor laundry room adds to the convenience. The convenient and practical layout includes a separate entrance to the basement via the garage, offering excellent potential. Outside, the professional landscaping blends in with stamped concrete driveway, backyard patio and walkways, and the gorgeous forested park right from your backyard. Enjoy peace of mind with new rain gutters and eaves trough (2023), triple-pane energy-efficient windows and doors, high-quality, owned mechanicals: tankless water heater, a Carrier modulating high-efficiency furnace, Carrier 2-stage central AC, and a Carrier Heat Recovery Ventilator (HRV)! Make sure to check out the full list of upgrades! (id:47351)
126 Alvin Pegg Drive
East Gwillimbury, Ontario
Welcome to this stunning freehold townhouse, perfectly situated in a beautiful and quiet neighborhood of Queensville. This charming home features 2 spacious bedrooms and 2.5 modern washrooms, offering both comfort and convenience. The open-concept living area is bright and inviting, ideal for relaxing or entertaining Including Oak Hardwood Floor, Electric Fireplace, Stainless Steel Appliances, And More. Minutes To Park, Highway 404, Go Station, Shops, Restaurants, Hockey Arenas+Most Desired French School, Banks, Natural Trails, Oriole Park and Costco. (id:47351)
9 - 6605 Highway 7 Road
Markham, Ontario
1240 sq ft of retail space that cannot be beat, with excellent signage and exposure along busy Highway 7, your business will be well on display. In close proximity to Hwy 407, Markham Stouffville Hospital, and an array of thriving commercial plazas. With ample free surface parking, accessibility is never in question. (id:47351)
528 - 7900 Bathurst Street
Vaughan, Ontario
Discover this bright, modern 1-bedroom condo in one of Thornhills most desirable communities-complete with rare, highly sought-after underground parking spot equipped with a personal EV charging station plus a storage locker. Perfect for professionals or anyone seeking a modern condo with premium extras that add exceptional convenience and value that are nearly impossible to find in a 1-bedroom suite. The thoughtfully designed suite features an open-concept layout that blends style, comfort, and functionality, creating an inviting space perfect for everyday living and beautiful sunrises from the oversized balcony. Located just steps from Promenade Mall, Walmart, restaurants, cafés, and essential amenities, this condo offers the ideal balance of comfort and accessibility. Commuting is a breeze with quick access to Hwy 407, Hwy 7, and public transit. Building Amenities Include Golf Simulator, Exercise Room, Sauna, Visitors' Parking And Guest Suites. (id:47351)
10 Auburndale Drive
Vaughan, Ontario
Welcome to This Beautifully Upgraded 4-Bedroom Detached Home in one of Vaughan''s Most Desirable Neighbourhoods - the prestigious Thornhill Woods Community. Offering an Exceptional Combination of Comfort, Functionality, This Home is Perfect for Families and Investors alike.The main Floor features 9 ft Ceilings, a Bright Open-Concept Layout, and Hardwood Flooring throughout. The Spacious Living and Dining areas flow seamlessly into a Custom Kitchen equipped with Built-in Appliances, Sleek cabinetry, and an Efficient Design Ideal for both daily living and entertaining. Large windows and Elegant lighting bring warmth and brightness to the entire space. Upstairs, you'll find four Generous Bedrooms, including a beautifully sized primary suite. A Skylight enhances the natural light on the upper level, creating an airy, elevated feel. One of the standout features of this property is the Separate Side Entrance leading to a fully Finished Basement Apartment - perfect for an in-law suite OR an income-generating unit, offering flexibility and added value. The lower level also includes a Large cold room, Storage space, and a Functional layout. Additional Highlights Include: Entry from the garage into the home; Exterior pot lights enhancing curb appeal; Extended driveway with no sidewalk for multiple parking spaces; Great-sized lot; Rough-in for central vacuum; Ideally located with easy access to Hwy 7, Hwy 407, shopping plazas, parks, and green spaces, this home also falls within the boundaries of top-rated schools such as Thornhill Woods Public School and Stephen Lewis Secondary. A rare opportunity to own a spacious, upgraded home with the added benefit of an in-law or income-generating suite - all in one of Vaughan's most sought-after communities. Don't miss it! (id:47351)
41 Markville Road
Markham, Ontario
Super House Across Fr.Park, Interlock Driveway For 2Cars. Updated Kitchen, Washroom, New Paint, New Hardwood Floor on Upper Floor. A/C, Furnace, Extra Insulation,Windows, Stove, Dishwasher, New Garage Door & Deck. Finished Rec.Rm, 1 Bedroom & 3Pc Washroom In Basement, Hdwd Flrs On Main Flr, New Wood Floor In Bdrms. Tenant Pays For Utilities, Hot Water Tank Rental, Insur., Mainten., Lawn & Landscaping, Shovel Snow. (id:47351)
2 Denbury Court
Whitby, Ontario
Home Sweet Home! Stunning all brick beauty on a large corner lot in a coveted Brooklin location! Magnificent home inside and out with spectacular upgrades including custom built ins, pot lights, bamboo and wide plank flooring, California shutters, refinished stairs & custom pickets and sleek modern fixtures. Chef's kitchen with a gas range, stone counters, modern hardware, custom backsplash and lots of cabinetry. 9' ceilings on main floor. Upstairs has four big bedrooms with large windows & huge closets & convenient 2nd floor laundry. Finished basement with pot lights, bathroom & ample storage space has additional space to expand upon. Outside you will find timeless curb appeal, a large and inviting wrap around porch, stone landscaping, leafy gardens and a fenced in yard. Amazing quiet cul-de-sac location with awesome neighbors and a large park at the bottom of the street. This home is also within walking distance of downtown Brooklin's shops, restaurants, farmer's market, Library/Community Centre and local amenities. Thoughtfully renovated and impeccably maintained- this is a rare opportunity for a home of this caliber in one of the GTA's finest communities! (id:47351)
