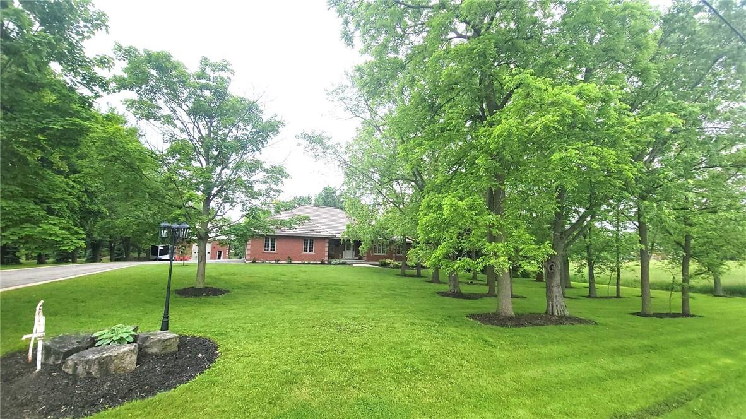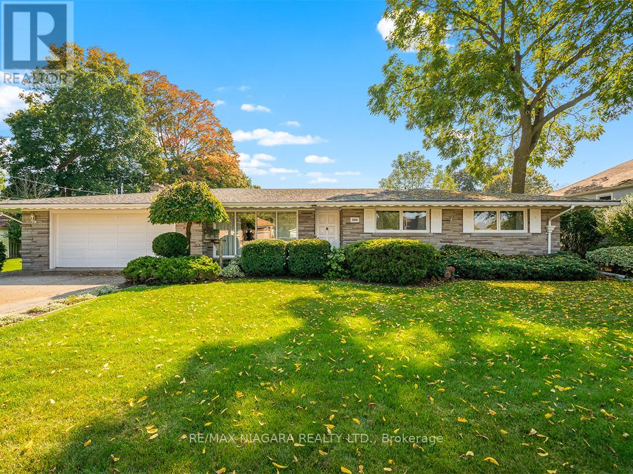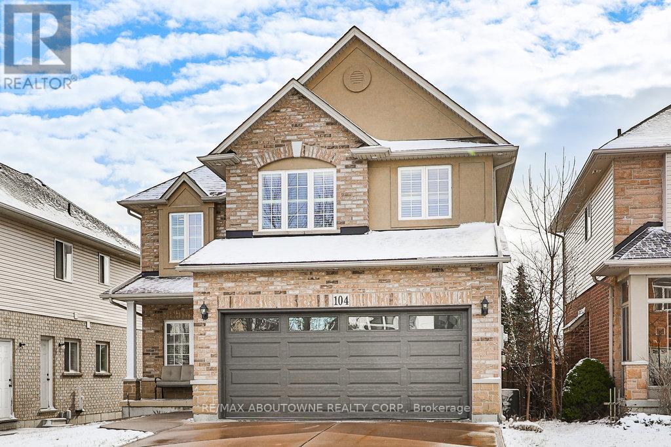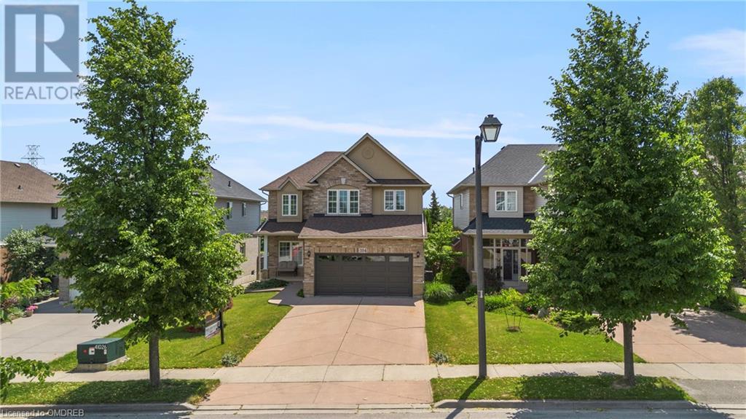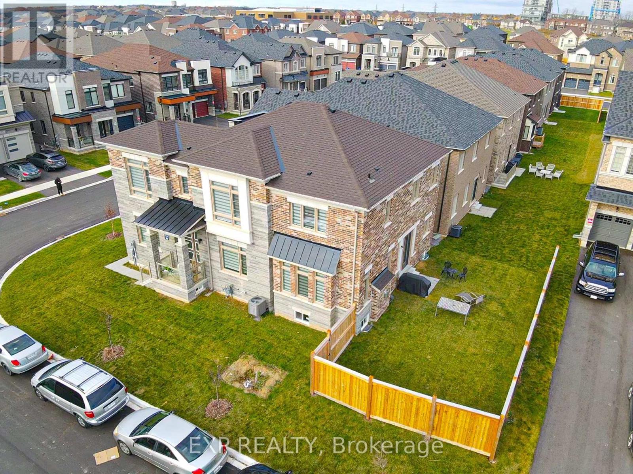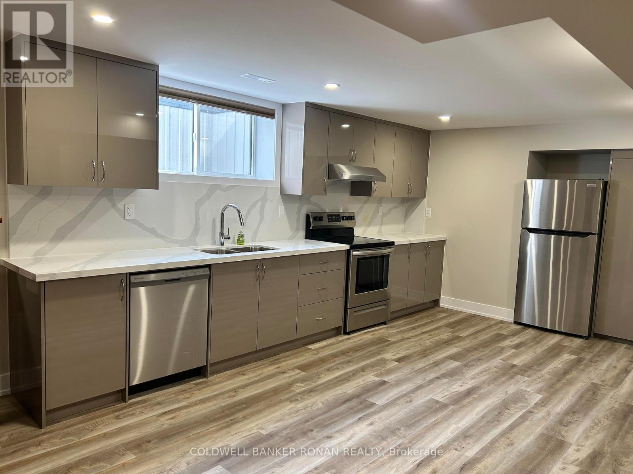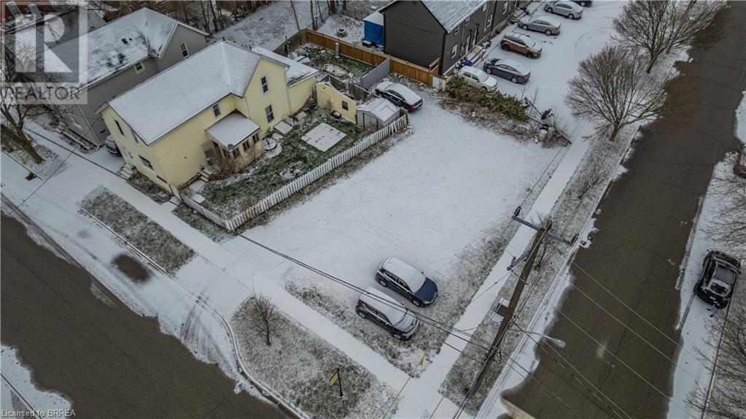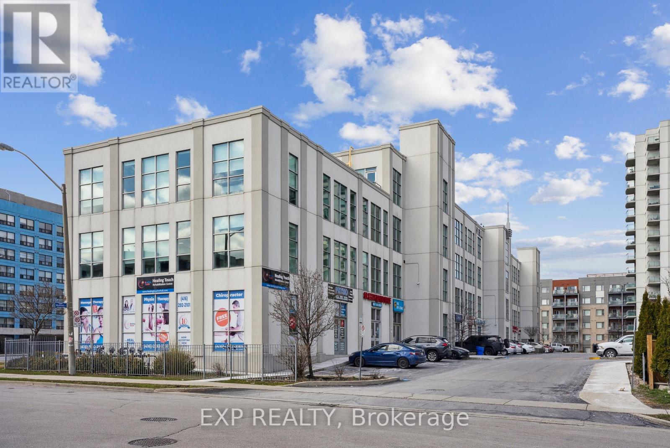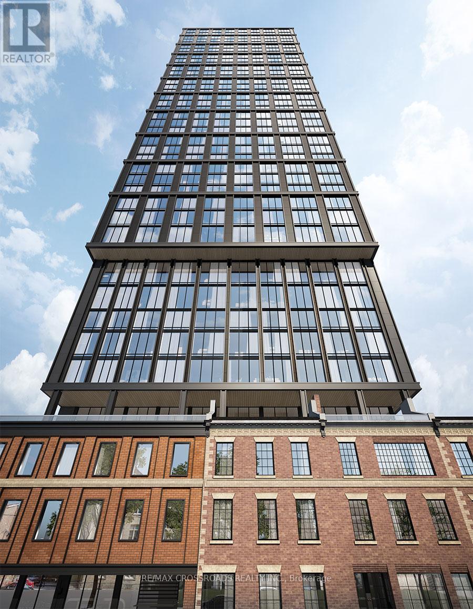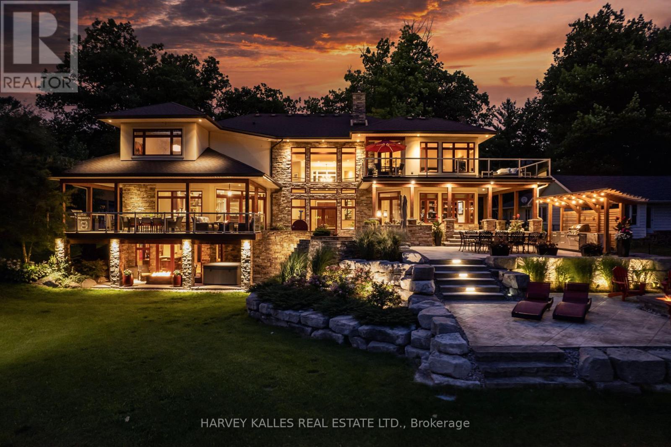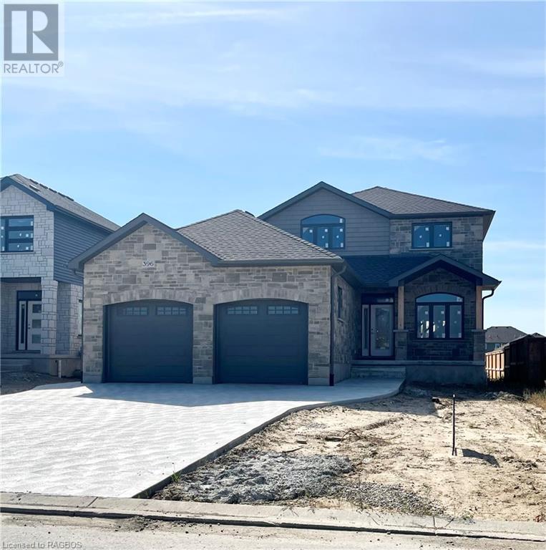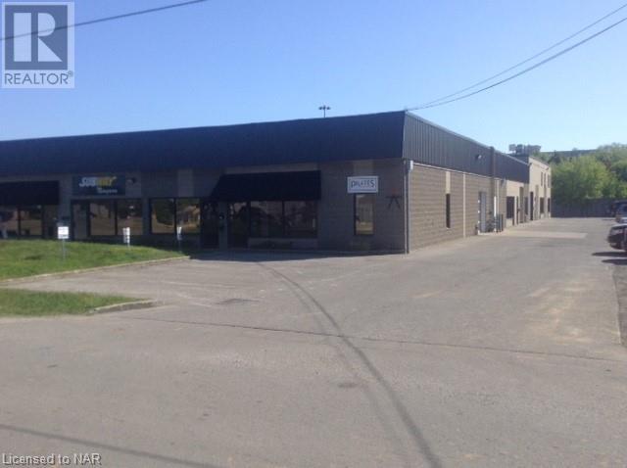97 Unity Road
Seneca, Ontario
Welcome to 97 Unity Sideroad. This large three plus two bedroom, four bathroom, 2,048 sqft Bungalow complete with a Finished Basement, all located on a 1.28 acre treed property. The home has an in-law setup with a separate entrance for large families. The property is a 222' x 250' lot with a 30' x 40' heated shop. The home is turnkey, move right in! The home has been upgraded with oak kitchen, pot lights, no carpeting/wood floors, double attached garage, amazing wine cellar, basement bar, and guitar room. Enjoy the fully landscaped backyard or the man cave! Furnace/AC/Tankless Water Heater (2020), Metal Roof 2012. The possibilities are endless for this stunning country property. Perfect for the car enthusiast, business owner that wants excellent shop and so much more. Call today to view! (id:47351)
360 Clarence St
Port Colborne, Ontario
Discover this timeless Mid-Century Modern Ranch-style Bungalow proudly set in the sought-after SW Port Colborne. This custom-built home has captivated admirers with its unparalleled design and charm.This cherished one-owner home is nestled on a double lot spanning 112 feet with meticulously landscaped gardens & private yard. Its unique layout creates a courtyard & serene setting overlooking an inground pool in the backyard.Crafted with locally sourced cut stone & granite facade & w nearly 3000 square ft of single-level living space. 4 bdrms, 3.5 baths, including 2 w full ensuite baths, effortlessly accommodating in-law space.Entertain in the sunken living room or unwind in the family room w stone fireplace. The eat-in kitchen flows into the spacious dining room w views of the yard.A 4-season sunroom has expansive windows framing the custom-designed, 20'x40' in-ground concrete pool. A heated double garage provides access to both the home's interior the expansive yard **** EXTRAS **** In a desirable neighbourhood just a 10-minute stroll from downtown & the Historic West Street shopping district. Parks & the Marina on Lake Erie are a 5-minute bike ride away, schools are just two blocks from your doorstep (id:47351)
104 Garth Trails Cres
Hamilton, Ontario
Welcome to 104 Garth Trails Crescent! This remarkable residence offers just over 3,400 square feet of living space spanning three levels plus a salt water inground pool! Meticulously maintained, the home showcases a wealth of features, including 9' ceilings on the main floor, stunning hardwood floors, an impressive hardwood staircase, and a state-of-the-art Gourmet Kitchen equipped with high-end appliances. The main level boasts a separate dining room and a spacious Family Room adorned with a welcoming gas f/p, complemented by the convenience of Main Floor Laundry. Upstairs, indulge in the grandeur of the Primary bedroom, featuring a sizable walk-in closet, elegant California Shutters, and a luxurious ensuite complete with a whirlpool tub, oversized walk-in shower, and heated floors for added comfort. The Basement expands the living space with a generous rec-room, perfect for entertaining, alongside a versatile hall that can double as a den, and a convenient 2-piece bathroom. **** EXTRAS **** Numerous upgrades enhance the home's allure, including and slate flooring, granite countertops, crown moulding, and abundance of pot lights and a California ceiling. A suite of premium appliances further elevate the kitchen's appeal. (id:47351)
104 Garth Trails Crescent
Hamilton, Ontario
Welcome to 104 Garth Trails Crescent! This remarkable residence offers just over 3,400 square feet of living space spanning three levels plus an inground salt water pool! Meticulously maintained, the home showcases a wealth of features, including 9' ceilings on the main floor, stunning hardwood floors, an impressive hardwood staircase, and a state-of-the-art Gourmet Kitchen equipped with high-end appliances. The main level boasts a separate dining room and a spacious Family Room adorned with a welcoming gas fireplace, complemented by the convenience of Main Floor Laundry with direct access to the attached double car garage. Upstairs, indulge in the grandeur of the Primary bedroom, featuring a sizable walk-in closet, elegant California Shutters, and a luxurious ensuite complete with a whirlpool tub, oversized walk-in shower, and heated floors for added comfort. The Basement expands the living space with a generous rec-room, perfect for entertaining, alongside a versatile hall that can double as a den, and a convenient 2-piece bathroom. Numerous upgrades enhance the home's allure, including hardwood and slate flooring, granite countertops, crown moulding, and abundant pot lights. A suite of premium appliances, including a Wolfe 5-burner cooktop and a Sub-Zero fridge, Miele Dishwasher further elevate the kitchen's appeal. Recent updates include carpet in two bedrooms, pool liner replacement (2021), and the a deck by the previous owner. Additional amenities include a concrete driveway, sprinkler system, 200-amp electrical service, and a safety cover for the pool. Close to numerous parks, schools, Fortinos, Tim Hortons, Highway Access. (id:47351)
23 Zimmerman Gdns
Hamilton, Ontario
Welcome to your dream home ! This modern gem boasts 4 bedrooms , 4 sleeks washrooms and sits on a corner lot with dead end and no side walks . convinetly located to all amenites , schools nearby , parks and natural beauty in Waterdown and all hwys nearby . **** EXTRAS **** All existing light fixtures , blinds stainless steel (id:47351)
U A 5555 8th Line
Innisfil, Ontario
Move-in ready beautiful lower level apartment. Recently renovated and very bright - this 1+den unit offers the ideal home space for quite couple, professional single person or retiree. With gleaming floors, bright walls and a gorgeous kitchen even the most picky tenants will be please. Conveniently located in the quiet rolling hills or rural Innisfil, just minutes away to Honda, highway 89 and Alliston. Shared onsite laundry facilities and all utilities included. Fully furnished option also available for $2100/month. INCLUSIVE **** EXTRAS **** Lower level apartment located within owner occupied country ranch bungalow. (id:47351)
63 Winniett Street
Brantford, Ontario
Great opportunity to build your future home or next investment. This lot is located near walking trails, the river and many amenities. Lots like this do not come up very often especially at this value. (id:47351)
#303 -1585 Markham Rd
Toronto, Ontario
Discover exceptional office space at 1585 Markham Road, Unit 303, perfect for various professional needs. This move-in ready unit, located in the vibrant Scarborough area, offers a versatile layout with three rooms and a boardroom, complemented by a welcoming reception and a functional kitchen area. It's an ideal setting for professional offices, medical or dental clinics, with a history of rehabilitation services. Plus, enjoy the convenience of an underground parking space included. The space spans 1,004 square feet, offering ample room for your business to thrive. Set in a well-connected location, this property ensures easy access and visibility, enhancing your business presence. Whether for a new venture or expanding your current operation, this unit represents a prime opportunity in a dynamic community. The is Excellent space requires no renovation and great for lawyer, medical/dental & real estate professional. (id:47351)
#2218 -82 Dalhousie St
Toronto, Ontario
Welcome to the Brand New 199 Church St. Located just minutes to Toronto Metropolitan University(TMU). Be the First to live in this bright open concept Bachelor with Floor to Ceiling Windows,Modern Kitchen with Built-in Appliances. Walking distance to restaurants, entertainment, EatonCentre, St.Michael Hospital and so much more. (id:47351)
25 Barrie Terrace Terr
Oro-Medonte, Ontario
Incredible Panoramic South Facing Lake Views On Sought After Barrie Terrace! Custom Built For Entertaining Open Concept Design Offers An Extensive List Of Features And Upgrades (See List Attached) Kitchen - Open To Family Rm W/Fireplace, Multiple Wlk Outs To Lakeside Sitting, 6 Burner Viking Gas Cooktop, Viking Range, Double Prep Sink, Viking Fridge, Double Miele Wall Ovens W/Warming Drawer, Heated Travertine Floors, Granite Countertops, Walk-In Pantry W/Built In Cabinetry, Butler Pantry Between Kitchen And Large Formal Dining, Wet Bar W/Granite Countertop And Wine Fridge. Breakfast Rm - Custom Banquette W/Storage, Build Ins And Walk Out To Covered Terrace And Lakeside Dining. Study - Custom Built Ins, Walk Out To Covered Porch And Entertaining Space. Main Floor Suite W/3Pc Guest Bath. Mudroom Off 3 Car Garage, 2 Pc Bath, Custom Built Ins. Located Minutes To 400Hwy, Hospital, Downtown Dining/Shops/Theatre/Marina, Transcan Walk/Bike Trail, Yacht Club/Beach. Location And Home 10+! **** EXTRAS **** Loft W/Lake Views Primary Suite Wlkout To Pvt Lakeside Terrace, Fireplace Ensuite - Glass Shower, Jet Tub, Dbl Vanity, Dbl Closet Guest Suites (2) W/Lake Views Shared 5Pc Bath Lower Level Walkout Games Rm W/Fireplace/Wetbar, 2 Bed, 3Pc Bath (id:47351)
396 Northport Drive
Port Elgin, Ontario
This 3 bedroom 2 storey home is located at 396 Northport Drive in Port Elgin. The main floor features hardwood and ceramic, with a solid wood staircase to the second floor. On the 2nd floor there are 3 bedrooms and 2 full baths. The basement can be finished for an additional $35000 including HST. Standard features include 9ft ceilings on the main floor, Quartz counters in the kitchen, sodded yard, concrete drive, gas fireplace and deck. HST is included in the asking price provided the Buyer qualifies for the rebate and assigns it to the Builder on closing. Prices are subject to change without notice. (id:47351)
8 Hiscott Street Unit# 10b
St. Catharines, Ontario
Great location right off QEW and Ontario Street with parking!(Between Lake and Ontario Street exit) Second-floor space with 2 offices and a large open area ideal for small businesses, and practitioners. Schedule an in-person tour! (id:47351)
