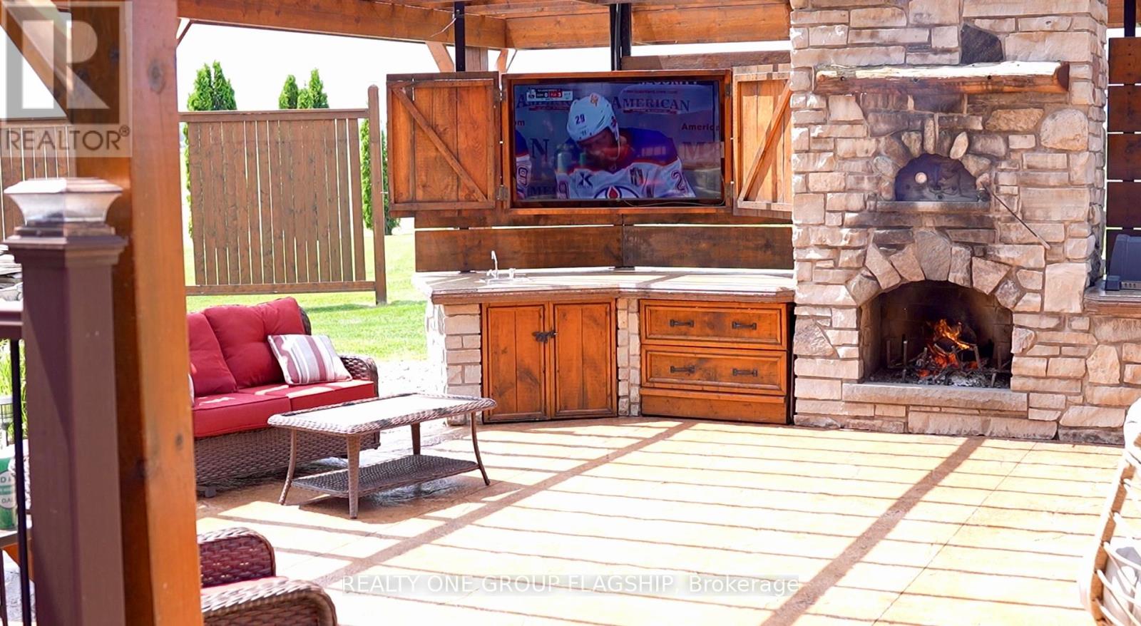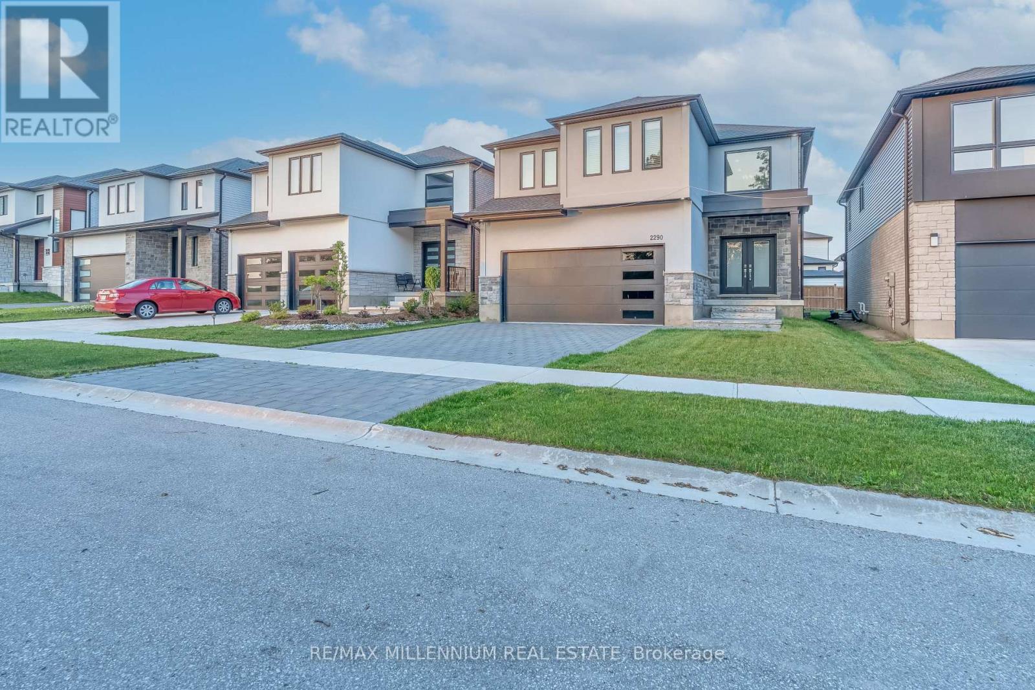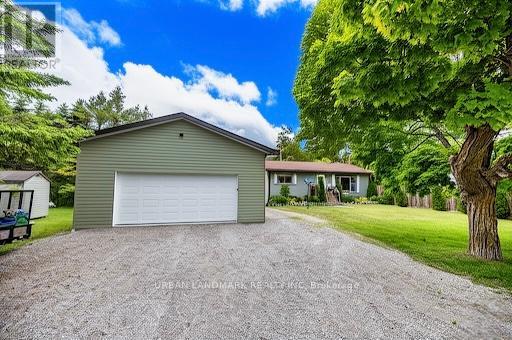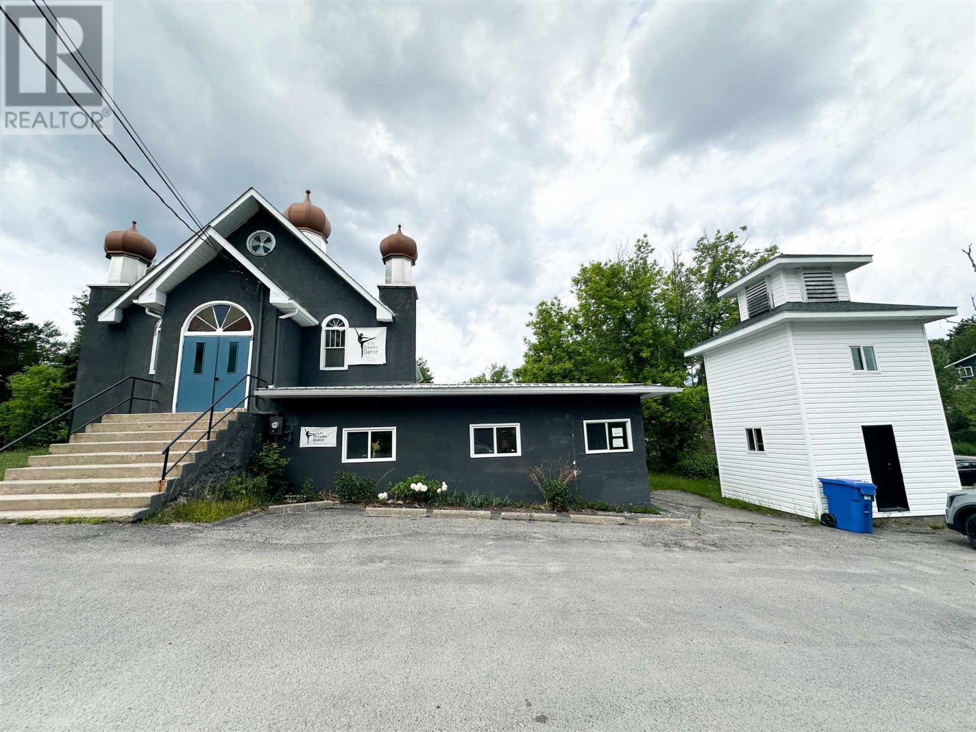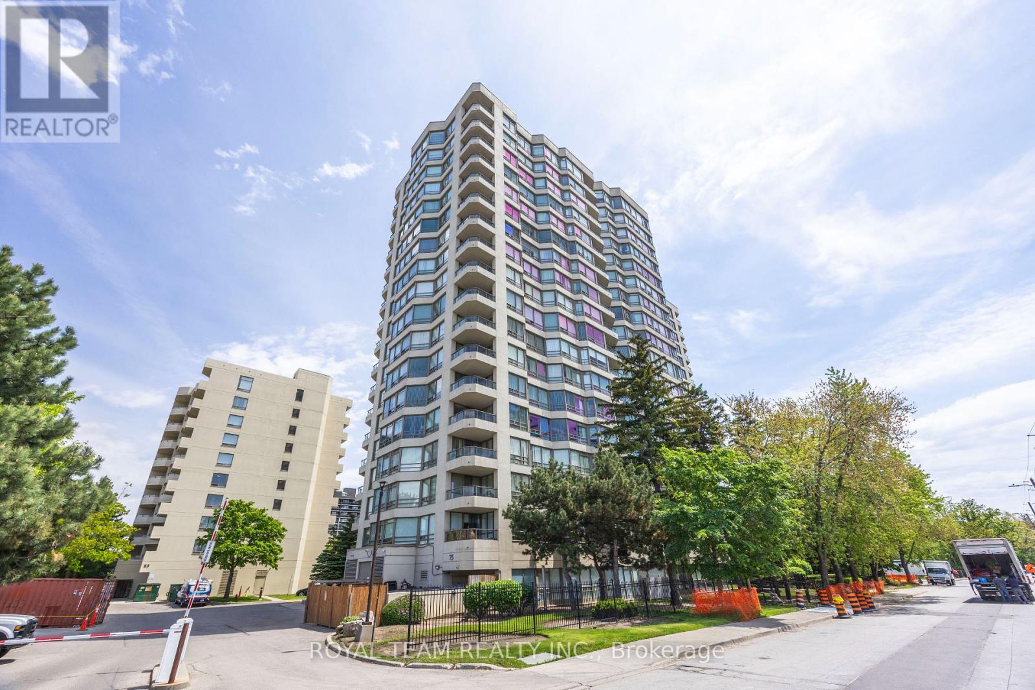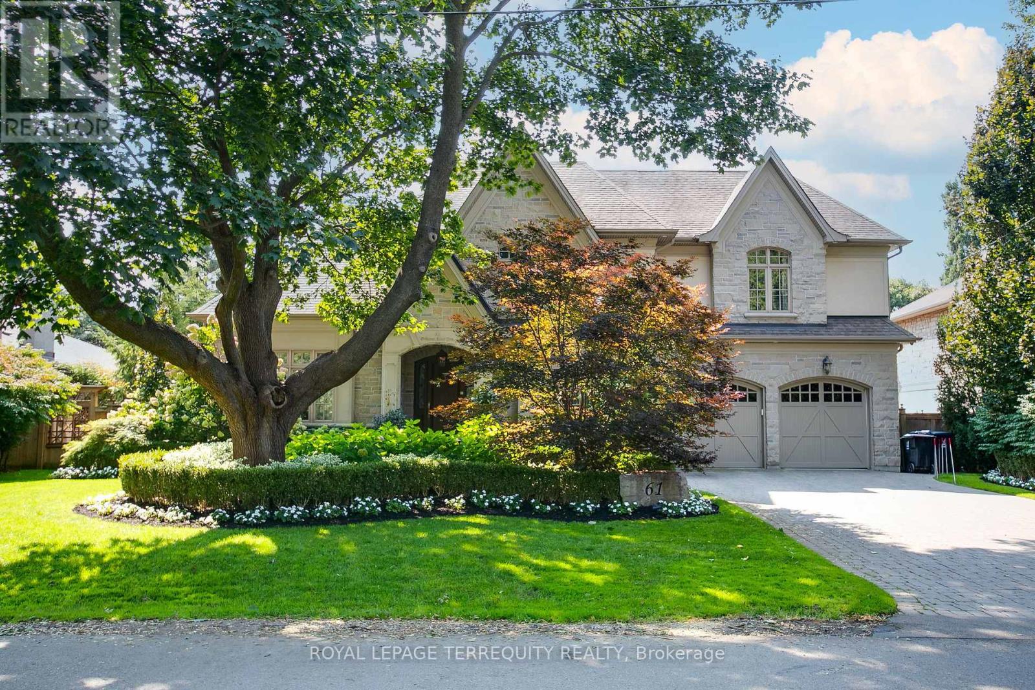486 Thompson Street
Woodstock, Ontario
Beautiful 4 bedroom detached home. Laundry on second floor. Family room has fireplace. No carpet on main floor. Master bedroom has 4 pc Ensuite. Close to all amenities. Walking distance to Plaza, school and Public transit. (id:47351)
8529 Kinnaird Road
Lambton Shores, Ontario
Welcome to this exceptional custom-built log-style home nestled on a tranquil huge lot, offering the perfect blend of comfort, character, and outdoor living. Located just 20 minutes from Grand Bend Beach, 15 minutes to Pinery Provincial Park, and 10 minutes to Ipperwash Beach, this property makes for an ideal year-round residence or vacation retreat.Step inside to a bright, open-concept layout featuring soaring 20-ft cathedral ceilings and heated floors on all levels. The finished basement includes two additional bedrooms, a large entertainment area with a pool table, and a custom bar with stools, making it perfect for gatherings and relaxation.Enjoy the outdoors on the expansive 12 x 49 back deck, complete with a built-in outdoor kitchen, a wood-burning pizza oven, and a hot tub all set against a serene backdrop. There's also a charming front deck, a beautiful rock garden, and a decorative water fountain enhancing the landscape.Upgrades include new windows (2022), new A/C units for main floor and loft (2023), and a new boiler (2023). The property also features a heated 3,710 sq ft workshop, municipal and well water, and ample space for all your lifestyle needs.Chattels and furnishings are included in the sale. A full list will be provided upon request. (id:47351)
2290 Wickerson Road
London South, Ontario
Welcome to 2290 Wickerson Road A Rare Find in Byron's Sought-After Wickerson Heights!Discover this beautifully designed 5-bedroom home, ideally located in one of London's most desirable communities. Nestled at the edge of The London Plan-a 40-year initiative aimed at preserving green space and limiting urban sprawl, this home face onto protected agricultural land that will remain undeveloped for years to come.Inside, you'll find a thoughtfully crafted layout including a main-floor bedroom with a full bathroom, perfect for guests, multi-generational living, or a private home office. The open-concept main level boasts soaring ceilings, abundant natural light, and a cozy gas fireplace in the living room. A modern kitchen with new appliances flows seamlessly to the dinning room to a covered patio, offering picturesque views of nature and unforgettable sunsets.Upstairs, enjoy hardwood flooring throughout, spacious bedrooms, and two full modern ensuite bathrooms, including a spa-inspired ensuite, Jack and Jill bathroom connects two of the bedrooms.Basement flexibility for potential in-law accommodations or future rental potential.Additional highlights include:Parking for 4 vehicles 2-car garageCovered front porch and welcoming foyer With high ceilingQuiet, family-friendly neighbourhood close to Springbank Park, Boler Mountain, excellent schools, the Byron Village, and easy access to Highways 401 & 402 (id:47351)
37 Mcmaster Drive
Haldimand, Ontario
Welcome to Your Private Paradise in Caledonia! This stunning 3-bedroom, 2-bathroom home sits on a generous lot in one of Caledonia's most desirable neighborhoods. From the moment you arrive, you'll be impressed by the curb appeal and warm, inviting decor throughout. Step outside to your backyard oasis featuring a sparkling inground pool, relaxing hot tub new in May 2021 and plenty of room to entertain or unwind in total privacy. Whether its summer barbecues or peaceful evenings under the stars, this space was made for making memories. Inside, enjoy a bright and beautifully updated interior with stylish finishes, a functional layout, and room for the whole family. The double car garage provides ample storage and convenience, while the quiet street adds to the charm of this picture-perfect home. Don't miss your chance to own a slice of paradise in Caledonia where comfort, style, and location come together. Pool heater 2021 Hot water heater $63.86/3month (id:47351)
29 Paradise Road
Kawartha Lakes, Ontario
Stunning, fully rebuilt 4-season cottage on beautiful Quarter Lake just one hour from Highway 401! This exceptional, turn-key retreat has been completely gutted and rebuilt from the ground up by a high-end general contractor (the owner) with over $200,000 invested in premium materials and expert craftsmanship. Situated on a deep, private lot with direct waterfront access, the property offers a perfect blend of luxury, comfort, and natural beauty. Everything is brand new, including the foundation, custom kitchen with stone countertops, sleek modern washroom, stylish flooring throughout, updated exterior façade, and a restored driveway with fresh gravel. Enjoy the outdoors with a brand-new professional boat dock and canopy, installed just weeks ago ideal for boating, swimming, and soaking up summer days. Inside, this smart-enabled home is equipped with a state-of-the-art water filtration system, water softener, and a new water pump. Year-round comfort is ensured with a new AC and heat pump system, all easily controlled from your smartphone for ultimate convenience. Whether you're entertaining inside, lounging on the dock, or embracing cozy winter nights by the lake, this thoughtfully designed cottage offers luxurious waterfront living in a serene setting. Don't miss your chance to own a professionally rebuilt, all-season lakefront property on picturesque Quarter Lake just a short drive from the city! (id:47351)
4 Heath Drive
Trent Hills, Ontario
Welcome to 4 Heath Drive. This great country bungalow offers comfort, space, and privacy on a large, tree-lined lot. Inside, you'll find a bright and welcoming main floor with three good sized bedrooms and a full 5 piece bathroom recently updated with a modern touch.The fully finished basement (2023) adds two more bedrooms, another recently fully renovated 4 piece bathroom, and a side entrance, making it perfect for extended family or guests. Step out from the living area to a private backyard featuring a deck and a large above-ground pool with a newly installed propane heater ideal for relaxing or entertaining.The brand new oversized two-car garage is fully insulated, heated, and powered with a 100-amp panel, plus there's a 50amp plug-in for ev vehicle. The outdoor shed has also been freshly shingled and includes its own 100-amp service. (id:47351)
5 Church St
Red Lake, Ontario
Primely located, this unique property offers all kinds of usable space. Current owner was operating a dance studio, but options are limitless! In the upstairs portion, there is a large open room with plenty of natural light and features new flooring and paint, as well as a smaller side room and storage room (which has potential to be converted to another bathroom). Downstairs there is a mudroom section, a foyer with new flooring, mens and womens washrooms, a large open hall, as well as a spacious kitchen complete with a commercial grade oven. Perhaps you have dreams of opening a business, but need the space, or maybe you consider renting out the space, or creating dual use with converting part of the space into a residential unit. Potential, potential, potential. The building has a newer central air unit and is heated by natural gas, which means utilities are afforable. Outside there is a nice sized green space, and a bell town, converted to storage, and a paved parking lot. Book your private showing of this unique property today! (id:47351)
275 Mckenzie Street E
Listowel, Ontario
Welcome to 275 McKenzie Street East in charming Listowel! This well-maintained 3-bedroom, 2-bathroom home offers comfortable living in a family-friendly neighbourhood. Step inside to a bright and spacious main floor featuring an open-concept living and dining area, a functional kitchen with ample cabinetry, and large windows that fill the home with natural light. Upstairs, you’ll find generously sized bedrooms and a full bath, ideal for growing families or first-time buyers. Enjoy outdoor living with a private, fully fenced backyard—perfect for kids, pets, or summer entertaining. Conveniently located close to schools, parks, shopping, and all the amenities Listowel has to offer. Don’t miss your chance to make this lovely property your next home! (id:47351)
1250 Highway 11 S
Cochrane, Ontario
Welcome to this spacious country property situated along Highway 11 South and just minutes from the Town of Cochrane. This home offers great value with rural setting while on a manageable 0.48 of an acre lot. The main floor consists a large eat-in kitchen and family room along with three generously sized bedrooms ensuring there's room for everyone to have their own space. The added bonus of a full washroom and powder room with laundry on the main floor is practical for busy a family. The lower level is a great bonus, with an additional bedroom, a large rec room area and workshop providing ample storage space for all your belongings. The attached 2 car garage provides plenty of storage space for all your outdoor gear. Updates include new wood/electric heating combo installed in 2023 and new shingles in 2017. Spacious, charming, and packed with potential, this property is a ready to welcome a new family. (id:47351)
2912 Arvida Circle
Mississauga, Ontario
Stunning! Upgraded Top To Bottom With Quality Workmanship And Material. Gleaming Engineered Hardwood Floor Throughout. Pot Lights And Upgraded Chandeliers. Soaring Ceiling In Gourmet Kitchen With Ss Appliances, Granite Counter, Undercabinet Lighting And Custom Backsplash. Bright, Sunfilled Home. Master Retreat With Private Ensuite. Tons Of Storage Space. Large Backyard with Interlock Patio for Summer Entertaining and Family Enjoyment. Convenient Entrance to Drive -Through Garage. GDO. Appliances, Roof, Furnace, Driveway - 2022. Finished Basement With 3Pc Bath. Fantastic Neighborhood And Neighbors. Great Schools. Quiet Family Street Just Minutes Shopping Plazas,Highway, GO, And All Amenities. Landlord Prefers Month to Month/6 Months Lease. (id:47351)
1403 - 75 King Street E
Mississauga, Ontario
Motivated Seller! You cant miss this absolutely unique, spacious, recently renovated unitfeaturing two generously sized bedrooms and two full bathrooms. Enjoy unobstructed southeastviews. The beautiful modern kitchen comes with stainless steel appliances and a breakfast bar.The living room is spacious, with floor-to-ceiling windows, pot lights, and access to a nicelysized balcony. The primary bedroom includes a 4 PC ensuite bathroom, a large closet, and awalkout to the balcony. All utilities and cable TV included in maintatnce fee. Walkingdistance to schools, Mississauga hospital & Go station, shopping, Square One. Minutes to Hwy403 and QEW. Just 20 Minutes To Downtown Toronto. Amaizing clean amenities include: SaltWater Pool, Sauna, Guest Suites, Car Wash, Gym, Party Room,Visitor Parking, Security, GuestSuites, newly renovated lobby ! (id:47351)
583 Wedgewood Drive
Burlington, Ontario
Spacious 4 Bedrooms + 4 washrooms, Modern Upscale Townhome In The Picturesque Appleby Neighborhood. Carpet Free Home, Updated Ceramics, Smooth Ceilings, Glass Shower, Backsplash & Quartz Counters. Close To Appleby Go Station, Frontenac Public School, Public Transit, Shopping, Restaurants, And The Lake. (id:47351)
626 Garibaldi Common
Burlington, Ontario
Look no further! Bright and spacious 2 bedroom 3-storey townhouse in the desirable Longmoor area. Walk into a bonus room with direct acess to garage. Dark hardwood floors, some new stainless steel appliances and open floor plan for entertaining. Very clean and well maintained. Spacious bedroom, laundry on bedroom level. Close to major amenities, public transportation including Go Train, 403, QEW utilities extra. Perfect for small professional families (id:47351)
72 - 4700 Ridgeway Drive
Mississauga, Ontario
Welcome to 4700 Ridgeway Drive #72, a turnkey commercial opportunity in one of Mississauga's busy and most sought-after corridors. Located in the newer Erin Mills Commercial Centre, this unit benefits from C3 zoning, allowing for a wide range of uses. The plaza is modern, well-maintained, and features ample surface parking, with a strong mix of restaurants, gyms, big box stores, and specialty retailers. The area attracts consistent foot and vehicle traffic, drawing both local residents and commuters from nearby Oakville and surrounding neighbourhoods. Currently operating as a dine-in restaurant, the unit is fully leased, offering immediate rental income and strong appeal for investors. Whether you're an investor, franchisee, or entrepreneur, this is a rare opportunity to secure a high-visibility, income-producing unit in one of Mississauga's most dynamic commercial hubs. (id:47351)
342 - 4975 Southampton Drive
Mississauga, Ontario
Welcome to this beautiful corner unit stacked condo townhouse in the highly sought-after Churchill Meadows neighborhood of Mississauga! This stunning 1-bedroom, 1-bath unit boasts a spacious layout, reserved parking spot right in front, and a prime location walking distance to Erin Mills Town Centre, public transit, and top-rated schools. Enjoy convenient access to highways 403, 401, and 407, as well as nearby grocery stores, restaurants, parks, playgrounds, and hospital. The unit features a new high-end kitchen with quartz countertop, existing appliances including fridge, stove, dishwasher, range hood, washer & dryer, and new additions like a large microwave, coffee machine, and kettle. The bathroom boasts a deep soak tub bath, and the unit has newer flooring, California shutters in the bedroom, and roller blinds. Additional upgrades include a new furnace & A/C with thermostat and new cabinet & wooden shelves installed. Enjoy your private large patio, and know that small pets are allowed. Utilities are included, making this the perfect home for singles, couples, or families. (id:47351)
1508 - 50 Absolute Avenue
Mississauga, Ontario
*ABSOLUTE STUNNER with EXCEPTIONAL CITY VIEWS* This fabulous contemporary 2 BED, 1 BATH Condo with 965 SqFt Total (Including Incredible Balcony) Located In The Heart Of Downtown Mississauga is a total knock-out! Showcasing An Open Concept Floor Plan, Modern Gray Vinyl Flooring, 10 Ft Ceilings & Wall of Windows. Espresso Coloured Kitchen features Granite Countertops, Stainless Steel Appliances & built-in Dishwasher. Super Cool Culinary Island has Electric Cooktop Stove, Overhead Range Hood & Breakfast Bar Seating. Convenient Ensuite Laundry! Open Concept Living & Dining Rooms With Walk-Out To Private Wrap-Around Balcony w/ Double Door Access. Left And Right Wing Style Bedrooms W/ Private Access To Balcony. Extensive Building Amenities include: Indoor & Outdoor Pool, Squash & Basketball Courts, Exercise Gym & Yoga Studio, Outdoor Firepit & BBQ Areas, Business Centre, Library and Modern Party Room with Bar! Centrally Located in the City Centre District - Within Walking Distance To Square One Shopping Mall, Celebration Square & Living Arts Centre. Public Transit At Your Doorstep & Future Hurontario LRT, and just minutes away to Hwy 403 for commuter access. This amazing unit won't last long - it's absolutely a no brainer! (id:47351)
14 Midden Crescent
Toronto, Ontario
Move-Up & Investors Buyers - This One Is For You! Motivated Sellers - Offers Anytime. It's Substantially Upgraded In The Last Few Years: New Flooring on Main Floor (2025), Freshly Painted Main Floor and Hallways (The Basement Was Painted Earlier), Roof (2017), Furnace (2015), AC (2016), Attic Insulation (2024), Kitchen (2018), Main Floor Bath (2023), Main Floor 2-Pc Washroom (2016), Basement Bathroom (2016), Fridge (2015), Covered Porch In Backyard (2024)... All This Gives This Home A Solid Start With Recent Maintenance & Upgrades to Erase Your Worries Upon Move-In. Bright And Very Spacious 3-Bdrm Basement Apartment Offers Incredible Income Potential (Min. $2,200/Month to Help You Pay Approximately $415,000 Of Your Mortgage Monthly). A Quiet (Backs Onto A Park), Family Oriented & Hard-to-Beat Location Makes This Home A Winner! Close to Schools (10-15 Min Walking Distance), One Bus to Kipling Station (22 Minutes), Steps to Local Parks, & Close to Major Retail, Dining, Grocery Stores, & All Your Necessary Conveniences. Visit With Confidence. (id:47351)
155 Panton Trail
Milton, Ontario
Gorgeous freehold townhouse in a prime Milton location offering 1,445 sq ft of bright,well-designed living space plus a finished basement. This beautifully maintained home features3 spacious bedrooms and 3 bathrooms, including a large primary suite with a walk-in closet and a 4-piece ensuite bath. Freshly painted with hardwood flooring throughout the main and second floors, it offers a warm and inviting atmosphere. The open-concept layout is ideal for first-time home buyers, investors, or those looking to downsize. Enjoy a good-sized backyard with direct access from the garage, perfect for relaxing or entertaining. Conveniently located just minutes from Highways 401 and 407, the GO Station, schools, library, parks, and the recreation centre this home combines comfort, style, and a highly desirable location. (id:47351)
67 El Camino Way
Brampton, Ontario
Stunning 4-Bedroom Detached Home in Prime Fletchers Meadow Location! Loaded with upgrades, this beautifully maintained 4-bedroom, 3-bathroom fully detached solid brick home is nestled in the highly sought-after community of Fletchers Meadow. Featuring a spacious open-concept layout with combined living and dining areas, a large separate family room with a cozy fireplace, oak staircase, modern light fixtures, and an abundance of pot lights throughout. The elegant primary bedroom includes a private ensuite, and the convenience of second-floor laundry adds to the homes functionality. The professionally finished basement offers a versatile rec room, custom bar, and a dedicated playroom ideal for family living and entertaining. Enjoy the professionally landscaped front and backyard, complete with a large double-tiered deck perfect for outdoor gatherings. Located just steps from top-rated schools, parks, shopping, and the Mount Pleasant GO Station this home truly has it all! (id:47351)
300b - 80 Jutland Road
Toronto, Ontario
MONTHLY RENT INCLUDES ALL UTILITIES. BRIGHT GROUND FLOOR OFFICE WITH LARGE WINDOWS. WASHROOM AND KITCHENETTE TO SHARE. STEPS TO TTC....ONE SHORT BUS RIDE TO BLOOR/ISLINGTON SUBWAY. SHORT DRIVE TO 27 & QEW. (id:47351)
43 Trethewey Drive
Toronto, Ontario
Welcome to 43 Trethewey Drive Where The Landlord Is Actively Considering All Leases Between 12-18 Months! A Super Bright And Functional 2+1 Bedroom And 1+1 Bathroom Detached Bungalow. Enjoy The Functional Main-Level Floorplan With Kitchen, Dining Room, Large Living Room, Two Well Appointed Bedrooms And A Convenient Full Bathroom. Basement Is Fully Included And Includes Laundry Machines, A Large Storage Area/Rec Room And Additional Bedroom With Full Second Bath. Perfect Home For MultiGenerational Living, Some Extra Privacy For A Loved One Or Even a Roommate. Home Is Deeply Setback From Road And Sitting On A Generously Lot With No Backyard Neighbours And Tones Of Yard Space With a large Driveway. Within Walking Distance to the New Keelesdale Metrolink LRT Station, Parks, The York Recreation Centre, And All The Multitude Of Shops, Restaurants And Conveniences That Eglinton Has To Offer. Short Drive To Humber River Hospital, Yorkdale Mall, West Side Mall, and the 401. (id:47351)
1212 - 3006 William Cutmore Boulevard E
Oakville, Ontario
Welcome to the penthouse level of Oakville's coveted Joshua Meadows community! This brand-new, never-lived-in 2-bedroom +den,2-bathcondo offers elevated living with over $32,000 in premium upgrades. Soaring above the city, this sun-drenched unit features wide-plank hardwood flooring throughout, a sleek open-concept kitchen with quartz countertops, full-size stainless steel appliances, a stylish center island, and a walkout to your private balcony ideal for unwinding or entertaining with a view. The versatile den provides the perfect space fora home office or reading nook. The primary suite boasts a spacious 4-piece ensuite and double closet, while the second bedroom offers flexibility for guests or family. Enjoy the convenience of ensuite laundry, a dedicated locker, and underground parking. Smart home features ,a fully equipped gym, party room, and a stunning rooftop patio complete the lifestyle. Located near top-rated schools, major grocery stores, public transit, and quick highway access, this condo has it all. This is the BEST time to be a condo buyer opportunities like this don't last. Whether you're a first-time buyer, investor, or downsizer, get into the market with confidence and style. (id:47351)
3121 Purnell Court
Mississauga, Ontario
Your Wait Is Over. This Back Split 5 Is Full Of Unbelievable Features. Separate Family Room With Fireplace. Kitchen Is Upgraded. With Granite Counter & Pot Lights. Living Room Is Huge With Walkout To Large Backyard. 2 Pc Washroom On Main Floor. 3 Good size bedrooms with 2 Full Washrooms On Second Floor. Two separate basements, one two bedroom basement and another one bedroom basement is cherry on cake for extra income. Pot Lights All Over The House. Shared Laundry,Separate Entrance,Close To Airport,Temple,Church And Mosque. (id:47351)
61 Princess Anne Crescent
Toronto, Ontario
Welcome to 61 Princess Anne Cres, an architectural masterpiece in Princess Anne Manor, one of Etobicokes most prestigious and sought-after enclaves. This spectacular 6,500 sqft estate, built and purchased new in 2011 by its discerning owners, offers an unparalleled blend of luxury and livability. Step inside to discover five lavish bedrooms, six bespoke bathrooms, five elegant fireplaces, and a spacious double car garagejust the beginning of what this home has to offer. The bright, open-concept layout is designed for effortless entertaining and everyday comfort, featuring soaring two-storey ceilings in the grand foyer, a second-floor balcony, and rear-positioned kitchen and living spaces with sweeping views of the landscaped backyard. With a formal living room, dining room, servery, and office - every space exudes sophistication with coffered ceilings, built-in cabinetry. Each generously sized bedroom easily accommodates king beds, ensuring comfort for family and guests alike. Descend the grand staircase to find two full bathrooms, a fifth bedroom, a stylish bar, media room, and mechanical room with direct walk-out access to your private oasis. The backyard is a true sanctuary, highlighted by a sparkling in-ground pool, a luxurious in-ground hot tub, and a covered pool house with a sitting area and outdoor television perfect for year-round leisure and entertaining. Situated in a tranquil, tree-lined community, this home offers easy access to top-rated schools, vibrant parks, exclusive shopping, gourmet dining, and convenient transportation. Experience the best of city living in a serene, family-oriented setting. Don't miss this rare opportunity to own a home that epitomizes style, comfort, and the pinnacle of Toronto luxury living. (id:47351)

