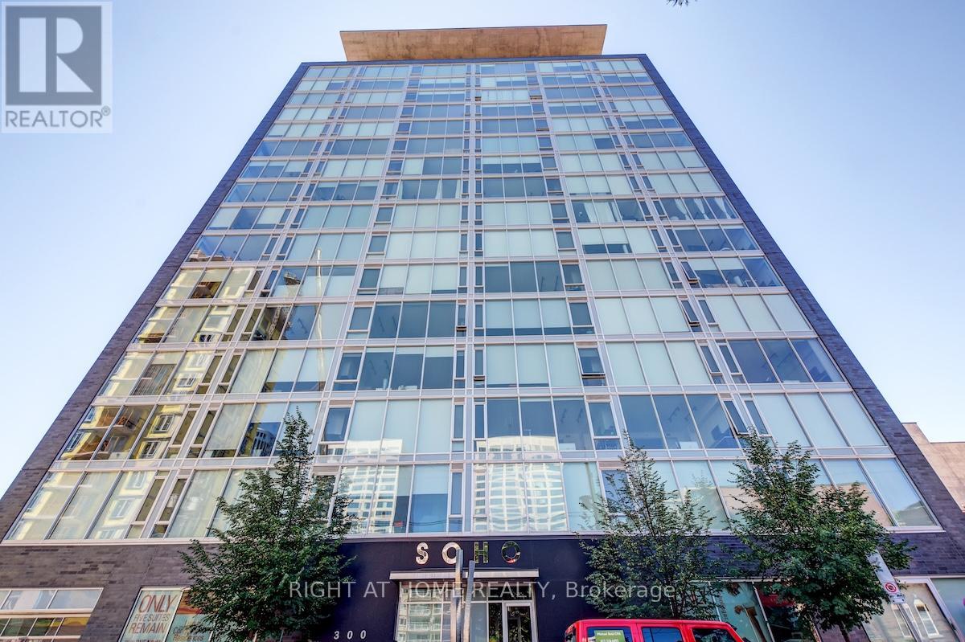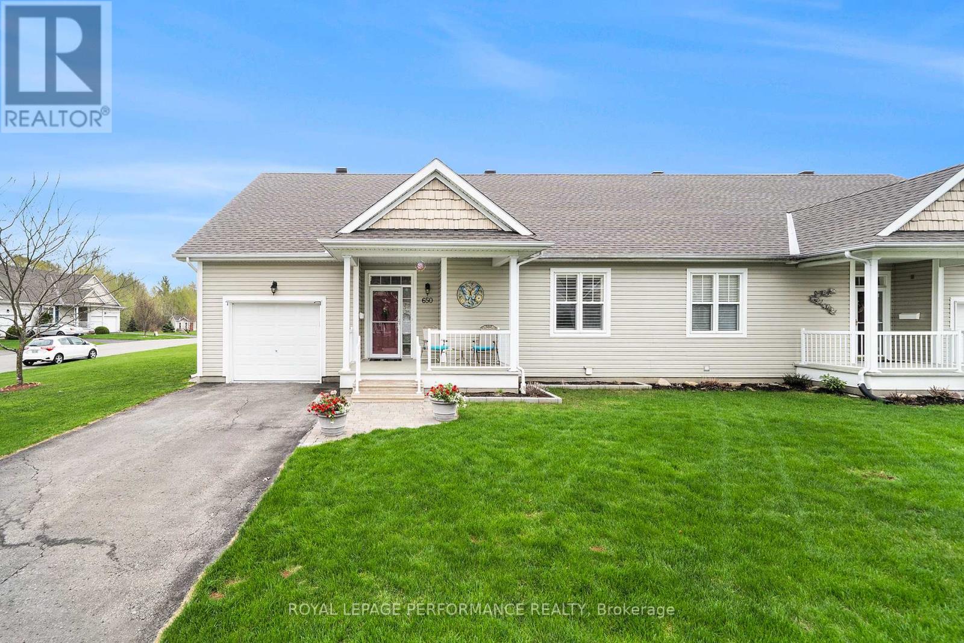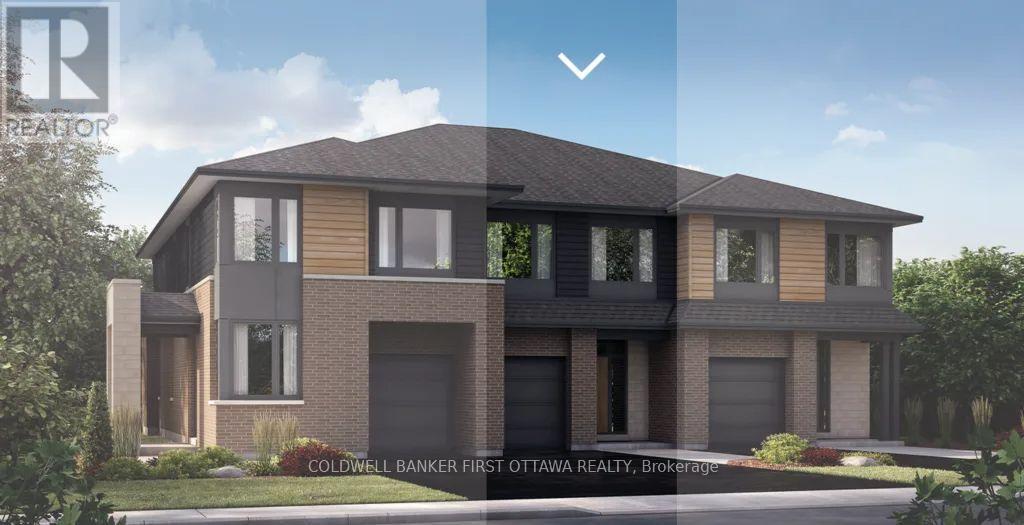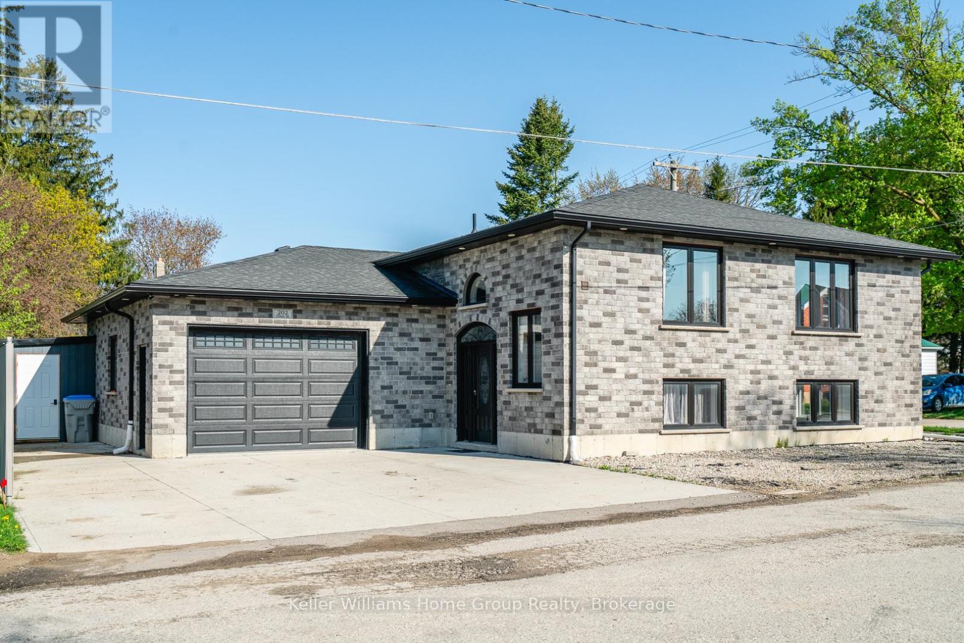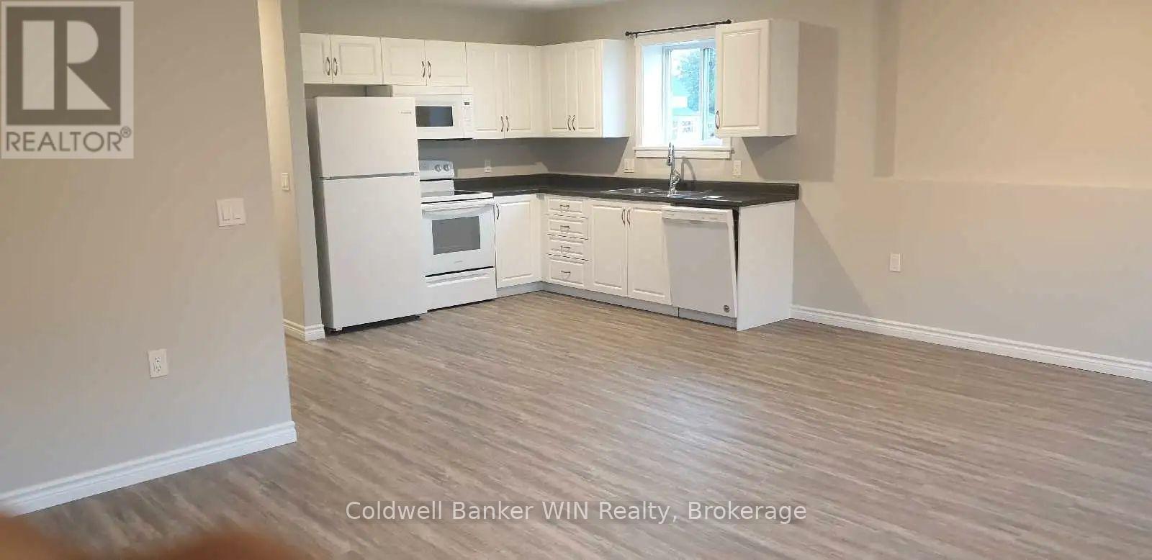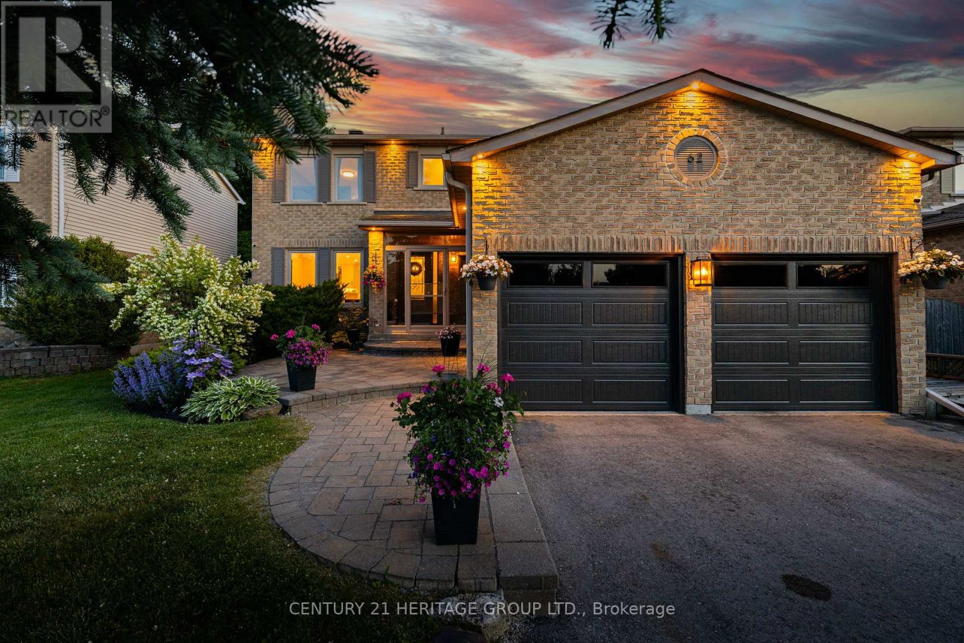504 - 300 Lisgar Street
Ottawa, Ontario
Spacious 2 Bedroom, 2 Bath apartment in one of Ottawa's most exclusive buildings in the heart of Downtown! This larger end unit offers open concept design, modern finishes, tons of natural light with floor to ceiling and wall to wall windows in main living space, 2 balconies, primary bedroom features ensuite bath, 2 closets & access to one of the balconies, in-suite laundry, kitchen with large breakfast island and more. Urban living at it's finest just steps to Parliament, shopping, dining & entertainment. Included is 1 underground parking spot & storage locker. This stylish building offers a welcoming lobby, on-site cinema, conference/party room, BBQ area, lap-pool & fitness center with sauna. Move in and Enjoy!! 24 Hour Notice for Showings. Tenant occupied- Pictures shown are of another like unit and are for refence purposes only. Pictures are to provide an idea of the floorplan and do not reflect the interior decor or exact finishes of apartment #504. (id:47351)
4 Utman Crescent
Carleton Place, Ontario
An incredible new offering from one of Ottawa's most respectable builders! Uniform Homes presents the Horizon series of freehold townhomes in McNeely Landing. 3 bedrooms, 3 bathrooms with single car garage in this Barry Hobin designed home built to the highest standards of quality and craftmanship by Uniform. The Bronte model offers 1490SF of sun filled open concept space plus an unfinished basement for less than $500,000. Buyer to choose all interior finishes. Buy now, save up and plan to move in September 2026 into what is sure to be a highly sought after new community in Carleton Place. (id:47351)
650 Country Trail Private
Ottawa, Ontario
Welcome to effortless living in this tastefully renovated SEMI-DETACHED BUNGALOW, nestled in a tranquil, park-like setting in a 50+ Life Lease Community! This charming home with only 1 owner, offers the perfect blend of comfort, convenience, and community spirit. Great INVESTMENT Opportunity - buy and RENT it! Step inside to discover a bright, open-concept layout with modern finishes throughout. The spacious living and dining areas are perfect for both relaxing and entertaining with a propane fireplace, hardwood floors and california shutters throughout. The updated kitchen boasts quality cabinetry, quartz countertops, and plenty of natural light and storage space with a large island. The home features two generously sized bedrooms, including a primary suite with large walk-in closet and a beautifully renovated ensuite with walk in shower. The second bathroom has also been updated with matching cabinetry and new shower stall. Main floor laundry adds to the convenience, with lots of storage space in the unfinished basement and a private single-car garage with inside entry and additional driveway parking. Furnace - 2019; owned HWT 2018; Generac Generator 2023 a 10KW backup electrical system that comes on automatically when the main electrical power fails; The landscaped grounds and walking paths offer a serene, nature-inspired atmosphere ideal for quiet strolls or gathering with neighbors. This is a life lease unit, one of 49 units in the park, which has a monthly occupancy charge of 660 and includes grass cutting, snow removal, (including the private drive/walkways), exterior maintenance, management, building insurance, recreation facilities. Residents share a Town Hall, open space & walk ways, skiing and walking trails. One owner must be 50 or older & no more than 2 occupants per unit. Just a short drive to amenities, shopping, healthcare services, golf and recreation. Just a 15 min drive to downtown, Orleans & Findlay Creek. (id:47351)
25 Utman Crescent
Carleton Place, Ontario
An incredible offering from one of Ottawa's most respectable builders! Uniform Homes presents the Ferguson model in McNeely Landing. 4 bedrooms, 3 bathrooms and a premium lot backing on to greenspace in this Barry Hobin designed home built to the highest standards of quality and craftmanship by Uniform. The Ferguson model offers 2260SF of sun filled open concept space with a finished basement all for under $600,000. Available in 3 or 4 bedroom layout. Buyer to choose all interior finishes. Buy now, save up and plan to move in September 2026 into what is sure to be a highly sought after new community in Carleton Place. Photos are of a similar home. (id:47351)
31 Fire Route 28
North Kawartha, Ontario
This property on Upper Stoney Lake is a true oasis! With 50' of waterfront, gorgeous views, and a sandy bottom, it offers the perfect setting for year-round living. The home has been extensively updated, allowing you to enjoy the beauty of the surroundings without the upkeep. The walk-out to the limestone patio and yard is perfect for enjoying the outdoors, and the separate bunkie with electricity is ideal for hosting overnight guests. The perennial gardens enhance the natural beauty of the outdoor surroundings. The spacious primary bedroom with a balcony overlooking the yard and waterfront provides amazing views. Two additional single bedrooms are just off the primary bedroom. This home sleeps 7 with the option to sleep more in the bunkie. Just 10 minutes from Viamede Resort and Crowe's Landing, and with year-round road access, this property offers the perfect blend of convenience and tranquility. (id:47351)
130 Stonecrest Boulevard
Quinte West, Ontario
Experience unparalleled luxury in this stunning bungalow currently under construction located just off Highway 2 in Bayside. Be welcomed by the bright and open foyer. Cook and entertain in style with exquisite quartz countertops in the kitchen and a spacious walk-in pantry. Enjoy the bright and open living/dining room space complemented by a cozy natural gas fireplace. Your personal Primary Bedroom retreat awaits, featuring access to the covered rear deck, a walk-in closet and spa like ensuite bathroom including a tiled shower and double sinks. The main floor also features two spacious additional bedrooms, main bathroom and laundry room. The home is completed with an unspoiled basement (complete with basement bathroom rough in) and attached two car garage with inside entry. (id:47351)
1958 County Rd 7 Road
Prince Edward County, Ontario
Discover this charming all-brick bungalow, offering a spacious finished lower level thats perfect for a separate suite with its own entrance. The main floor boasts three generously-sized bedrooms and a delightful kitchen and dining area, complete with plenty of cupboards and a functional island for all your culinary needs. You'll also find a well-appointed 4-piece bathroom and convenient laundry facilities. Enjoy the added benefits of a detached garage and various outbuildings, all nestled in a picturesque country setting. Don't miss out on this exceptional opportunity to make this your dream home! (id:47351)
202 Ellen Street
North Perth, Ontario
Custom Built Bungalow (2018) by the current owners with emphasis on QUALITY and DETAIL. WAIT TILL YOU SEE THIS ONE!!! Finished TOP TO BOTTOM with 4 large bedrooms all with closets, high ceilings on main floor and lower level, Primary bedroom with double closet and private ensuite and Fully Finished basement with Rec Room. IN FLOOR HEAT throughout the main floor, lower level AND Garage PLUS Natural Gas Furnace with AC. You will LOVE the huge open concept GOURMET kitchen with quartz counter tops, large island that seats 5, solid wood custom kitchen cabinets with loads of storage and separate coffee bar area. This home is sure to impress with carpet free main floor and basement, easy to clean quality flooring, built in speaker system in house with separate system in garage (main components included for both), water softener, water heater, RO System (all owned). Walk out from the kitchen to a beautiful composite balcony with natural gas BBQ with direct hook up (included). Enjoy bright, open living spaces with high ceilings, large living room with big windows and open office nook area. The current owner meticulously designed and built this home and has spared no expense on details like the solid metal spindles along the open staircase, beautifully appointed entry door and upgraded building materials used. WAIT...THERES MORE....The 2+ car garage features epoxy HEATED floors, 2pc bathroom, laundry area and is fully insulated ready for your handy projects or ready to store your toys! This home offers rare qualities including the quality of the build that you wont easily find in other bungalows! (id:47351)
540 Wallace Avenue S
North Perth, Ontario
Spacious 2 bedroom apartment ready to be your Happy Home in newer well kept building 5 minute walk from downtown listowel. With large airy spaces flooded with natural light this 1000 sq ft apartment will be a quiet spot to relax and unwind. Enjoy the convenience of your own in suite laundry and dishwasher included. Other benefits include private balcony, 2 parking spaces, heat and hot water included, snow removal and lawn care included and in floor heating. (id:47351)
Bsmt - 7 Inglis Avenue
Clarington, Ontario
COZY BASEMENT RETREAT IN PRIME COURTICE LOCATION! Discover your perfect home base in this bright and spacious 1-bedroom, 1-bathroom basement apartment at 7 Inglis Avenue! This well-appointed unit offers the ideal blend of privacy, comfort, and convenience in one of Courtice's most desirable neighborhoods. Spacious 1 bedroom and 1 full bathroom with separate basement entrance for ultimate privacy. Open-concept living area perfect for relaxing with modern finishes throughout. Ample storage space and private outdoor access complete this fantastic unit. Located in the heart of Courtice close to all amenities with easy access to shopping, dining, and services. Excellent transit connections in a family-friendly neighborhood just minutes to major highways for commuters. This is a linked property. ** This is a linked property.** (id:47351)
79 Sumersford Drive
Clarington, Ontario
Welcome To 79 Sumersford Drive A Beautifully Maintained Detached Home Nestled In One Of Claringtons Most Desirable And Family-Friendly Neighbourhoods. This Property Offers The Perfect Blend Of Space, Comfort, And Location, Making It Ideal For Growing Families, First-Time Buyers, Or Anyone Looking To Invest In A Vibrant Community. Featuring 3 Spacious Bedrooms And 3 Bathrooms, This Home Boasts A Bright And Functional Layout Designed For Everyday Living And Effortless Entertaining. The Main Level Offers A Generous Living And Dining Area, A Family-Friendly Kitchen With Ample Cabinetry, And Walkout Access To A Large, Fully Fenced Backyard Perfect For Kids, Pets, And Summer Gatherings. Upstairs, The Primary Bedroom Serves As A True Retreat With A Walk-In Closet And A Private Ensuite Bath. Two Additional Bedrooms Provide Plenty Of Room For Family, Guests, Or A Home Office. The Unfinished Basement Comes Equipped With A Bathroom Rough-In, Offering Endless Potential To Create The Space Youve Been Dreaming Of Whether Thats A Rec Room, Gym, Or In-Law Suite. Enjoy The Convenience Of An Attached 2-Car Garage With Direct Home Access, As Well As A Double Driveway Providing Ample Parking. The Large Lot And Fully Fenced Yard Add Extra Value And Privacy For Outdoor Living. Ideally Located Close To Schools, Parks, Shopping, Local Businesses, Restaurants, And Recreation, With Quick Access To Both Highway 401 And 407 This Home Makes Commuting And Daily Errands A Breeze. Dont Miss Your Chance To Live In A Sought-After Community Surrounded By All The Amenities You Need. 79 Sumersford Drive Is More Than A House Its A Place To Call Home. (id:47351)
45 Fancamp Drive
Vaughan, Ontario
Exquisite Luxury 3+1 Bedroom Home in Vaughan Nestled Close To 2 Golf Courses & Incredible Amenities! Modern Brick and Stone Facade Townhouse Spanning Over 3 Levels and Complete with Hardwood Floors (1st & 2nd Level) and Laminate Floors (3rd Level), 2nd Floor Office/Den, Gourmet Kitchen with Quartz Counters, Stainless Steel Appliances, and Centre Island. The Welcoming Great Room On the Ground Floor Is Perfect For Entertaining With Large Windows and A Walk-Out to The Backyard. The Spacious Primary Bedroom With A Walk-In Closet and 3pc Ensuite Has The Perfect Amount Of Space For Couples. Incredible Location With Exciting Amenities Including Eagle Nest Golf Club, Maple Downs Golf Club, Walmart Supercentre, Highland Farms, Maple GO Station, Highways 400 and 407, Vaughan City Hall & Civic Centre Library. Top Ranked School Catchment For the Kids: Michael Cranny Elementary (9.1), Stephen Lewis Secondary (7.8). (id:47351)
1114 Stoney Point Road
Innisfil, Ontario
elcome to 1114 Stoney Point Road! Located on a private road just steps from beach access, this stunning modern home offers six spacious bedrooms, six updated bathrooms, and breathtaking views of Lake Simcoe. Enjoy the open-concept kitchen with an island, coffee bar, premium finishes, and main floor laundry. A large 25 x 15 deck with glass railing and oversized windows showcase the seasonal beauty of the surroundings.Available for lease with potential rent-to-own opportunity for the right candidate. $8,500 + utilities (id:47351)
Upper - 80 Charles Brown Road
Markham, Ontario
Detach house Markham. Close to all amenities, groceries, shoppers, shops, schools, parks and walkable to bus stops and plazas. Beautiful professionally hardwood finished. (id:47351)
Bsmt - 163 Cartmel Drive
Markham, Ontario
Spacious 3 Bedroom(The living room will be converted to add a third bedroom) Basement Apartment In Great Neighbourhood!Private Laundry Available! Shared Parking & Garage! Spacious Shared Fenced Backyard! Close To All Amenities, Schools, Ttc, Shopping! (id:47351)
194 Roy Rainey Avenue
Markham, Ontario
Welcome Home! Gorgeous And Newly Finished 1 Bedroom Basement Apartment. Conveniently Located Near Supermarkets, Restaurants, High Ranking Schools, Parks, Hwy 407 & More Amenities. One Parking Spot Included. Tenants Pay Proportionate Utilities. 24 Hours Notice For Showings (id:47351)
404 - 105 Oneida Crescent
Richmond Hill, Ontario
Welcome to ERA 2 Condominiums, where modern living meets everyday comfort in a vibrant and central location. This bright and beautifully maintained 2 bedroom, 2 bathroom suite offers a functional split-bedroom layout with 9 foot smooth ceilings, upgraded laminate flooring throughout, and floor to ceiling windows that fill the space with natural light. Enjoy seamless indoor-outdoor living with an oversized 105 square foot private balcony, perfect for your morning coffee or evening unwind. The modern open concept kitchen is thoughtfully designed with quartz countertops, stainless steel appliances, under-cabinet lighting, and an upgraded large centre island ideal for both cooking and entertaining. The primary bedroom features a spacious walk-in closet and a 3-piece ensuite with upgraded tiles and a glass-enclosed shower. A second 4-piece bathroom and a spacious second bedroom provide added functionality and comfort for guests, family, or a home office setup. Experience resort-style amenities designed for ultimate comfort and ease, including an indoor pool, steam room, fitness centre, yoga studio, terrace with BBQs, party room, games room, guest suites, 24-hour concierge, and ample visitor parking. Centrally located just minutes from Langstaff GO Station, VIVA/YRT, Highway 407 & 404, Hillcrest Mall, restaurants, grocery stores, parks, and the future Yonge North Subway Extension. Includes the convenience of 1 parking space and 1 locker for extra storage. (id:47351)
12958 Keele Street
King, Ontario
Prime main floor commercial lease opportunity in the heart of King City, offering approximately 1,320 sq. ft. of renovated, multi-use space ideal for real estate office, medical, wellness, retail, or other professional uses. This bright and functional unit features multiple private rooms, a reception area, and access to washroom and kitchenette amenities. Included are 4 parking spaces (2 spots adjacent to garage and 2 inside garage), plus exclusive access to the garage loft for additional storage. Located just steps from Keele Street and King Road, the property offers excellent signage exposure, high visibility, and convenient access to public transit, all within a well-maintained building with professional co-tenants. (id:47351)
62 Colony Trail Boulevard
East Gwillimbury, Ontario
Welcome To This Luxurious Home With Stunning Modern Farmhouse Custom Renovations! * Located On Desirable Family Friendly Street With A South Facing Backyard For Tons Of Sunlight With 4 Car Driveway Parking, Exterior Pot Lights, Stone Landscaping With Beautiful Curb Appeal * Open Concept Floor Plan With Formal Dining, Family Room With Walkout To Sun Filled Backyard! * Beautiful Northern Plank 7" Hardwood And Pot Lights Throughout * High End Eat-In Chefs Kitchen With 36" Gas Range, Farmhouse Sink, Pot Filler, Undermount Cabinet Lighting, Soft Closing Cabinets, Massive Centre Island/Breakfast Bar, Quartz Countertops And Quartz Slab Custom Backsplash * 3 Spacious Bedrooms For The Growing Family * Primary Bedroom With Spa-Like 3pc Bath, His &Hers Closets With Built In Organizers * Finished Basement With A 4th Bedroom * Renovated Baths, Updated Windows, Custom Railing/Staircase, New Doors/Trim Throughout, Fully Rewired House, Electrical Rough-In For Heated Floors In Bathrooms, Garage Heater Roughed In For Garage, Electric Car Charger Prepped In Garage, Surround Sound Speakers - Kitchen, Primary Bedroom, Garage And Backyard * This Is The One You've Been Waiting For! A Must See! (id:47351)
133 Christopher Drive
Waterloo, Ontario
Open House Sat June 21 & Sun June 22 2-4pm. With nearly $70,000 in upgrades, this fully renovated bungalow in Waterloo’s sought-after Lincoln Heights offers modern living, thoughtful finishes, and future flexibility with in-law or duplex potential. The main floor features wide-plank luxury vinyl flooring (2023), fresh baseboards, updated lighting, and a fresh, neutral paint palette. The kitchen has been tastefully redone with new countertops, subway tile backsplash, plenty of room to cook and connect over family meals, and easy clean up with a convenient dishwasher. The main 4-piece bathroom is fully renovated in a timeless style (2021) and serves the 3 spacious, main floor bedrooms. The finished, updated, basement (2021) adds incredible value with a large rec room, 4th bedroom, stylish 3-piece bath, and a kitchen rough-in, offering excellent potential for multigenerational living, a rental suite, or a private guest space. Everything down here has been taken care of, popcorn ceilings have been removed, new drywall installed, 5 new windows (including 2 egress’) fill the space with light. A sprinkler head and in-duct smoke detector enhance safety for a legal suite setup. Major mechanical upgrades include: new electrical panel (2023), 2-stage furnace, water softener (2020), AC (2016), interconnected smoke detectors and updated insulation between floors support peace of mind and sound separation. Curb appeal shines with a freshly painted exterior (2023), trimmed trees, low-maintenance landscaping, and a new backyard shed. The deep driveway fits 3 cars, and mature trees offer year-round privacy. Located on a quiet, family-friendly street close to schools, parks, shopping, public transit, and Hwy 8, just minutes to the 401, this move-in ready home is ideal for families, investors, or anyone seeking a stylish home with room to grow. (id:47351)
266 Briarmeadow Drive
Kitchener, Ontario
Warm & inviting 3+1 bdrm home nestled in one of Kitchener’s most desirable neighbourhoods! From the moment you step inside you’re greeted by living/dining area where rich hardwood floors & large windows bathe space in natural light. Arched window adds elegant touch that seamlessly separates the rooms while maintaining an open feel. Eat-in kitchen with S/S appliances, glass tile backsplash, lots of cabinetry & centre island W/breakfast bar—ideal for casual meals & entertaining. Off dinette is generous pantry to keep everything organized & within reach. Sliding doors lead to back deck offering extension of the living space & creating perfect indoor-outdoor connection for BBQs & relaxing in the sunshine. A few steps up the family room provides cozy retreat W/arched window, soft pot lighting & fireplace. Convenient 2pc bath completes main level. Upstairs primary bdrm W/hardwood, abundant closet space & large window. 5pc ensuite W/soaker tub, sep shower & dbl-sink vanity. 2 add'l large bdrms share a full bathroom. An add'l family area on this level provides endless possibilities—perfect as playroom, hobby space, office or movie nook. Finished bsmt offers W/O in-law suite! Space includes large living area W/sliding doors & windows that make it bright & inviting. Spacious bdrm & 3pc bath make it ideal for extended family or guests. Outside enjoy fully fenced backyard W/room for kids & pets to play. Raised deck provides fantastic spot to unwind, entertain & enjoy the peaceful setting. Heat pump, furnace & tankless water heater (owned) all done last yr & metal roof in 2018 W/lifetime warranty for peace of mind for yrs to come! Around the corner from Briarfield Park & Idlewood Creek Natural Area offering trails & outdoor escapes. Chicopee Park is yr-round destination W/skiing, tubing, camps & more for the whole family. Mins from Fairview Park Mall where variety of shops, restaurants & services make daily life convenient. Easy access to Hwys 7/8 & 401 makes commuting a breeze! (id:47351)
525 New Dundee Road Unit# 316
Kitchener, Ontario
Explore the serene retreat of Rainbow Lake! Welcome to 316 - 525 New Dundee, a modern one-bedroom, one-bathroom rental unit. Offering 654 sqft of thoughtfully designed space, guaranteeing a convenient and practical lifestyle. The kitchen, dining, and living areas are all open to each other, creating a cozy space that is ideal for hosting friends or unwinding. The modern kitchen features stainless steel appliances and cabinet space for all cooking needs. The bedroom is spacious with great closet space. This exceptional development offers a range of amenities including a gym, yoga studio, sauna, library, social lounge, party room, pet wash station, and access to Rainbow Lake conservation area with a private lake for kayaking, canoeing, swimming, and fishing! Seize the chance to reside in this prime location offering peace, modern living, and a host of exciting facilities. Transform this extraordinary condo into your new haven in Kitchener at Rainbow Lake! (id:47351)
76 Naskapi Street
Woodstock, Ontario
RAISED BUNGALOW SEMI IN NEED OF LOVING ATTENTION AND PRICED ACCORDINGLY. LOCATED IN A HIGHLY FAVOURED ALGONQUIN SCHOOL NEIGHBOURHOOD WITHIN A SHORT DISTANCE OF A FULL RANGE OF AMENITIES INCLUDING PARKS, RESTAURANTS, SHOPPING, CONSERVATION TRAILS, AND QUICK ACCESS ROUTES TO MAJOR HIGHWAYS. SPACIOUS FLOOR PLAN FEATURING KITCHEN, LIVING, DINING ROOM, 3 BEDROOMS, 4 PC BATHROOM. LOWER LEVEL HAS A FINISHED RECREATION ROOM AND 2 PC BATHROOM AND PLENTY OF ROOM FOR OTHER OPTIONS. NEW FURNACE AND AC IN 2019, NEW ROOF 2020.IF YOU HAVE THE KNOW HOW THIS COULD BE A GREAT INVESTMENT OPPORTUNITY FOR YOU (id:47351)
25 Hammill Heights
East Gwillimbury, Ontario
Welcome to this beautifully updated 3-bedroom, 2.5-bath townhome in desirable East Gwillimbury - offering style, comfort, and value for a wide range of buyers. Enjoy a modern kitchen featuring new quartz countertops and a matching backsplash (2024), refreshed cabinets (2023), and stainless steel appliances (2019). The finished basement adds extra living space, perfect for a home office, rec room, or guest suite, and includes brand new carpet (2024).Additional recent updates include luxury vinyl flooring upstairs (2019), new staircase carpet with freshly painted spindles and railing (2025), replacement shingles (2023), and a water softener installed in 2018. This home is located in a family-friendly neighbourhood within walking distance of schools, just minutes from Highway 404 and all the amenities of nearby Newmarket. Commuters will appreciate being only 20 minutes from the GO Station, with an approximate one-hour drive to Toronto. Move-in ready and thoughtfully updated, this home is a standout opportunity you won't want to miss. (id:47351)
