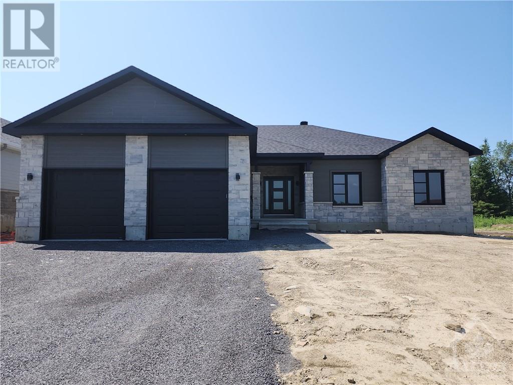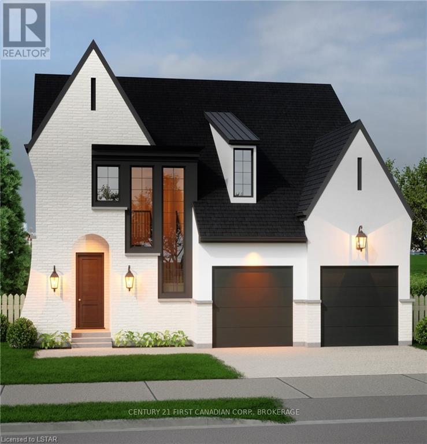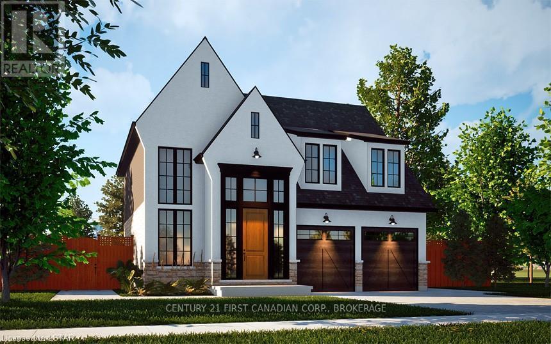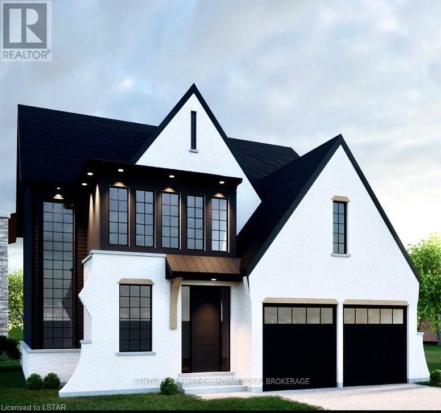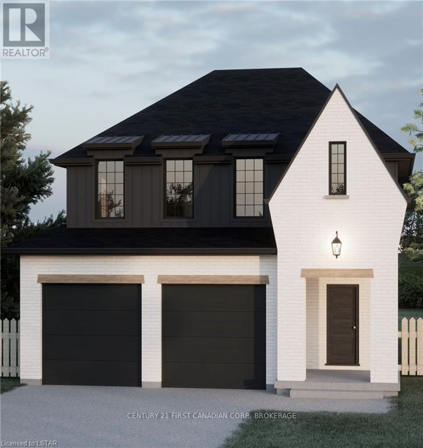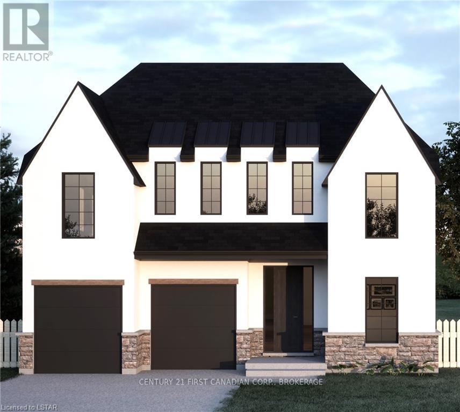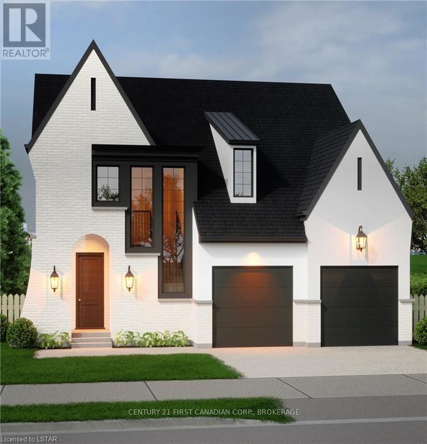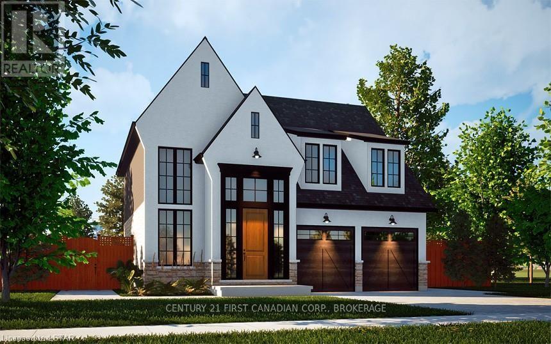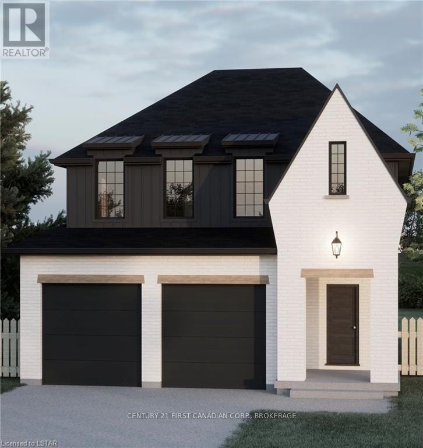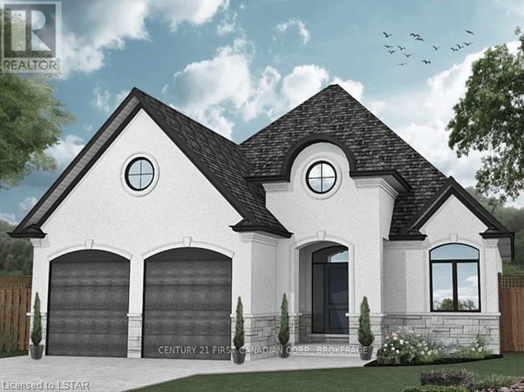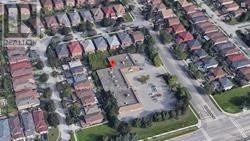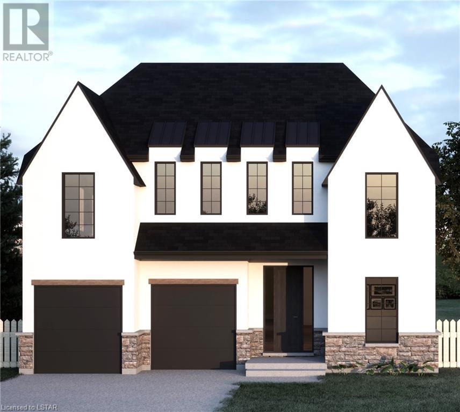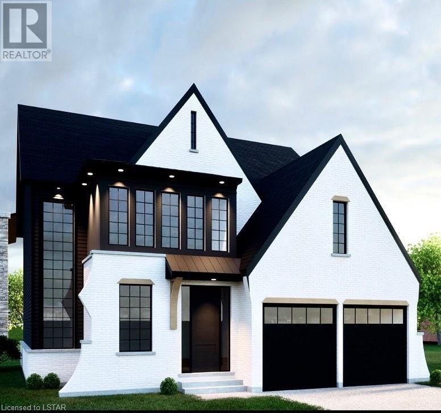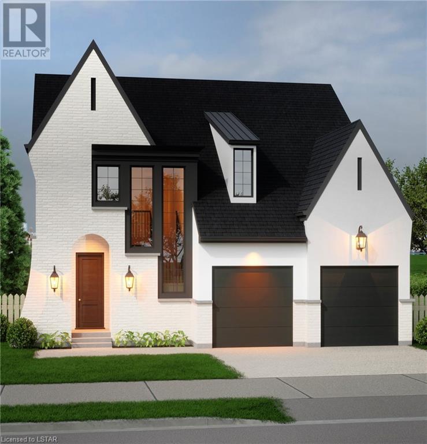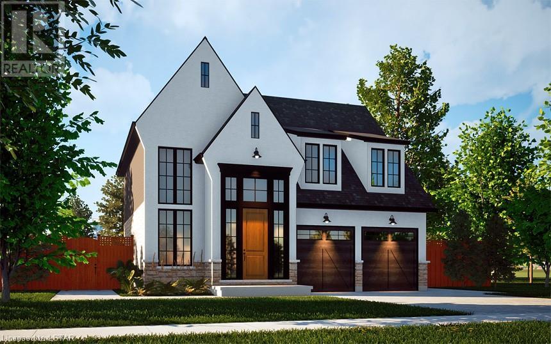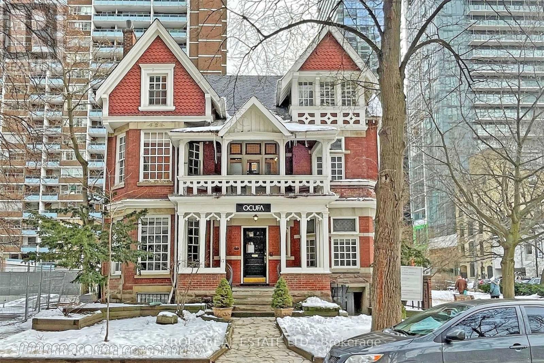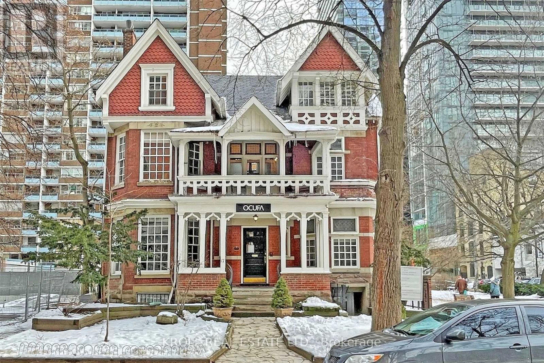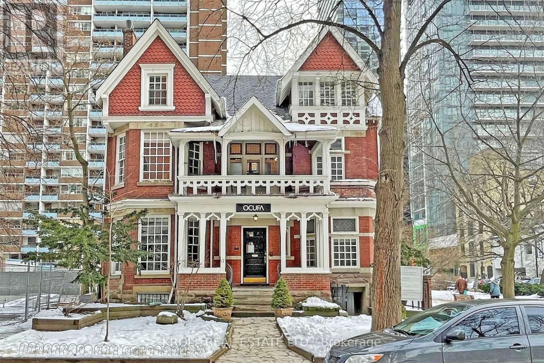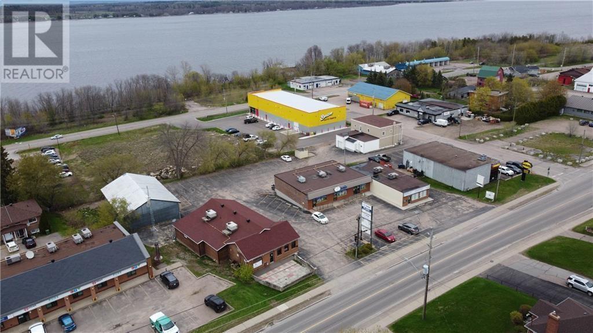1358 Country Lane Lane
Winchester, Ontario
***TO BE BUILT*** This fabulous single-family home of approx 1950 sq.ft features a large and welcoming entrance leading to a spacious open concept living space. The kitchen has loads of cupboards with large centre island perfect for entertaining and an extra large walk-in pantry. The dining room has an abundance of natural light and the spacious living room features a corner gas fireplace. Three good size bedrooms secluded from the main living area providing peace and quiet. The primary room includes a large walk-in closet and 5pc ensuite with free standing tub and oversized walk-in tiled shower. The main floor also includes laundry and powder room. The rear covered porch is perfect for the summer BBQ’s and gatherings. The two car garage comes fully insulated and drywalled. Act fast, there is still time to make some color selections. ***Pictures are from another build and may contain changes/upgrades not included in this listing. House orientation may be different than photos*** (id:47351)
301 Chuckery Hill Rd
Prince Edward County, Ontario
Only minutes from Picton, this 93 acre private retreat property will check all your boxes. Close proximity to wineries, breweries, restaurants and the main marketplace. Come and build your dream home on this epic acreage in beauty Prince Edward County. (id:47351)
Lot 24 Foxborough Pl
Thames Centre, Ontario
TO BE BUILT! Introducing ""The Aberdeen."" This Royal Oak stunner 2,260 sq.ft home includes 4 bedrooms, 2.5 baths and a double car garage. Its sleek and clean exterior with its unique placement of windows allows for a modern yet transitional design. The interior of this home includes archways to the pantry and mudroom with access from each side of the kitchen, an open concept dining, living and kitchen area allowing for tons of room for entertainment. All bedrooms are located on the upper level as well as the laundry room. The sizeable master bedroom allows access to a spacious walk in closet and luxurious 5-piece en-suite with a stand-alone tub and glass shower. This unique layout is spacious, well-designed, and functional for any family! More plans and lots available. Photos are from previous models for illustrative purposes. Each model differs in design and client selections. (id:47351)
Lot 31 Foxborough Pl
Thames Centre, Ontario
TO BE BUILT! Royal Oak proudly presents ""The Manhattan"" to be built in the desirable neighbourhood of Foxborough in Throndale. This 2,236 sq. ft. home includes 4 bedrooms, 2.5 baths, an expansive open concept kitchen with a walk-in pantry and a double car garage with access to a spacious mudroom. Oversized windows provide a bright and airy atmosphere throughout the home. Master bedroom includes a luxurious 5 piece bathroom including a stand alone tub and glass shower. Base price includes hardwood flooring on the main floor and second floor landing, ceramic tile in all wet areas. Quartz countertops in the kitchen and bathrooms, central air conditioning, stain grade poplar staircase with iron spindles. 9 ft. ceilings on the main floor, 48"" electric fireplace, ceramic tile shower with custom glass enclosure and much more! More plans and lots available. Photos are from previous models for illustrative purposes. Each model differs in design and client selections. (id:47351)
Lot 32 Foxborough Pl
Thames Centre, Ontario
TO BE BUILT! Royal Oak proudly presents its new model ""The Erindale"" to be built in the desirable neighbourhood of Foxborough in Thorndale. This 2,000 sq. ft. home includes 3 bedrooms, 2.5 baths and a double car garage. This home showcases a grand staircase showcased with oversized windows. An open concept kitchen with a large island and access to a pantry provides you with the perfect setup for entertaining. The prominent placement of oversized windows throughout this entire home gives it the grand facade and curb appeal that Royal Oak Homes is known for. The master bedroom located on the second floor includes a luxurious 5-piece bathroom including a stand alone tub and glass shower as well as two additional generous sized bedrooms with access to a jack and jill bathroom. Upstairs you will also find access to a studio loft which could be used as an office. Base price includes hardwood flooring on the main floor and second floor landing, ceramic tile in all wet areas, Quartz countertops in the kitchen and bathrooms, central air conditioning, stain grade poplar staircase with iron spindles, 9 ft. ceilings on the main floor, ceramic tile shower with custom glass enclosure and much more! This house has incredible value for the price! More plans and lots available. Photos are from previous models for illustrative purposes. (id:47351)
Lot 22 Foxborough Pl
Thames Centre, Ontario
TO BE BUILT! Introducing ""The Damian."" This Royal Oak 1,714 sq. ft home includes 3 bedrooms, 2.5 baths and a double car garage with access to a spacious mudroom. Its sleek and clean exterior with its unique placement of windows allows for a modern yet transitional design. The interior of this home features an expansive open concept kitchen with access to a walk-in pantry as well as a large dining and living area. Large windows throughout the home provide for a bright and airy atmosphere. The primary bedroom is spacious with access to a large walk-in closet and a luxurious 5-piece ensuite. The upper level also hosts 2 additional spacious bedrooms with access to a 4-piece jack and jill bathroom. Laundry room can also be found on the upper level. Located in the desirable neighbourhood of Foxborough in Thorndale. (id:47351)
Lot 23 Foxborough Pl
Thames Centre, Ontario
TO BE BUILT! Royal Oak Homes presents its newest Nashville inspired home ""The Brighton"". Offered in three different variations with square footage ranging from 1,910- 2,684 starting at $1,149,990. With a mix of stone, hardy and stucco exterior, this home portrays the timeless curb appeal that Royal Oak Homes is known for. The prominent roof pitches give the Brighton a stately facade. This home embraces many incredible features including a generous amount of windows in every room providing a bright and airy atmosphere throughout the entire home, an open concept design with an oversized kitchen, walk-in pantry and expansive great room allowing for a great entertainment space to host your friends and family. Upstairs the primary bedroom includes a large walk-in closet and a luxurious 5-piece bathroom as well as additional spacious bedrooms and access to your laundry room. Location is close to great amenities, schools, shopping, playgrounds, parks and breathtaking walking trails. Finishes include hardwood flooring, ceramic tile in all wet areas, Quartz countertops, poplar staircase with iron spindles, 9 ft. ceilings on the main floor, ceramic tile shower with custom glass enclosure and much more! More plans and lots available. Photos are from previous models for illustrative purposes. Each model differs in design and client selections. (id:47351)
Lot 24 Foxborough Pl
Thames Centre, Ontario
TO BE BUILT! Introducing ""The Aberdeen."" This Royal Oak stunner 2,260 sq.ft home includes 4 bedrooms, 2.5 baths and a double car garage. Its sleek and clean exterior with its unique placement of windows allows for a modern yet transitional design. The interior of this home includes archways to the pantry and mudroom with access from each side of the kitchen, an open concept dining, living and kitchen area allowing for tons of room for entertainment. All bedrooms are located on the upper level as well as the laundry room. The sizeable master bedroom allows access to a spacious walk in closet and luxurious 5-piece en-suite with a stand-alone tub and glass shower. This unique layout is spacious, well-designed, and functional for any family! More plans and lots available. Photos are from previous models for illustrative purposes. Each model differs in design and client selections. (id:47351)
Lot 31 Foxborough Pl
Thames Centre, Ontario
TO BE BUILT! Royal Oak proudly presents ""The Manhattan"" to be built in the desirable neighbourhood of Foxborough in Throndale. This 2,236 sq. ft. home includes 4 bedrooms, 2.5 baths, an expansive open concept kitchen with a walk-in pantry and a double car garage with access to a spacious mudroom. Oversized windows provide a bright and airy atmosphere throughout the home. Master bedroom includes a luxurious 5 piece bathroom including a stand alone tub and glass shower. Base price includes hardwood flooring on the main floor and second floor landing, ceramic tile in all wet areas. Quartz countertops in the kitchen and bathrooms, central air conditioning, stain grade poplar staircase with iron spindles. 9 ft. ceilings on the main floor, 48"" electric fireplace, ceramic tile shower with custom glass enclosure and much more! More plans and lots available. Photos are from previous models for illustrative purposes. Each model differs in design and client selections. (id:47351)
Lot 22 Foxborough Pl
Thames Centre, Ontario
TO BE BUILT! Introducing ""The Damian."" This Royal Oak 1,714 sq. ft home includes 3 bedrooms, 2.5 baths and a double car garage with access to a spacious mudroom. Its sleek and clean exterior with its unique placement of windows allows for a modern yet transitional design. The interior of this home features an expansive open concept kitchen with access to a walk-in pantry as well as a large dining and living area. Large windows throughout the home provide for a bright and airy atmosphere. The primary bedroom is spacious with access to a large walk-in closet and a luxurious 5-piece ensuite. The upper level also hosts 2 additional spacious bedrooms with access to a 4-piece jack and jill bathroom. Laundry room can also be found on the upper level. Located in the desirable neighbourhood of Foxborough in Thorndale. (id:47351)
Lot 15 Foxborough Pl
Thames Centre, Ontario
TO BE BUILT! Royal Oak proudly presents ""The Cambridge"" to be built in the desirable neighbourhood of Foxborough in Thorndale. This 1,564 sq. ft. home includes 2 bedrooms, 2 baths, an expansive open concept kitchen with a walk-in pantry and a double car garage with access to the laundry room. Master bedroom includes a luxurious 5-piece bathroom including a stand-alone tub and glass shower. Base price includes hardwood flooring on the main floor, ceramic tile in all wet areas, Quartz countertops in the kitchen and bathrooms, central air conditioning, 9 ft. ceilings on the main floor, 48"" electric fireplace, ceramic tile shower with custom glass enclosure and much more! More plans and lots available. Photos are from previous models for illustrative purposes. Each model differs in design and client selections. (id:47351)
#5 -8 Shadlock St
Markham, Ontario
Prime Retail Space In A Busy Plaza Back On Residential Houses. Busy Intersection, On Very Busy Steeles Ave, Great Signage Exposure Available, Ample Parking Spaces For Customers. Many Permitted Uses. Don't Miss The Opportunity! **** EXTRAS **** Tenant Pays T.M.I And Utilities (id:47351)
Lot 22 Foxborough Place
Thorndale, Ontario
TO BE BUILT! Introducing “The Damian.” This Royal Oak 1,714 sq. ft home includes 3 bedrooms, 2.5 baths and a double car garage with access to a spacious mudroom. Its sleek and clean exterior with its unique placement of windows allows for a modern yet transitional design. The interior of this home features an expansive open concept kitchen with access to a walk-in pantry as well as a large dining and living area. Large windows throughout the home provide for a bright and airy atmosphere. The primary bedroom is spacious with access to a large walk-in closet and a luxurious 5-piece ensuite. The upper level also hosts 2 additional spacious bedrooms with access to a 4-piece jack and jill bathroom. Laundry room can also be found on the upper level. Located in the desirable neighbourhood of Foxborough in Thorndale. (id:47351)
Lot 23 Foxborough Place
Thorndale, Ontario
TO BE BUILT! Royal Oak Homes presents its newest Nashville inspired home “The Brighton”. Offered in three different variations with square footage ranging from 1,910- 2,684 starting at $1,149,990. With a mix of stone, hardy and stucco exterior, this home portrays the timeless curb appeal that Royal Oak Homes is known for. The prominent roof pitches give the Brighton a stately facade. This home embraces many incredible features including a generous amount of windows in every room providing a bright and airy atmosphere throughout the entire home, an open concept design with an oversized kitchen, walk-in pantry and expansive great room allowing for a great entertainment space to host your friends and family. Upstairs the primary bedroom includes a large walk-in closet and a luxurious 5-piece bathroom as well as additional spacious bedrooms and access to your laundry room. Location is close to great amenities, schools, shopping, playgrounds, parks and breathtaking walking trails. Finishes include hardwood flooring, ceramic tile in all wet areas, Quartz countertops, poplar staircase with iron spindles, 9 ft. ceilings on the main floor, ceramic tile shower with custom glass enclosure and much more! More plans and lots available. Photos are from previous models for illustrative purposes. Each model differs in design and client selections. (id:47351)
Lot 32 Foxborough Place
Thorndale, Ontario
TO BE BUILT! Royal Oak proudly presents its new model “The Erindale” to be built in the desirable neighbourhood of Foxborough in Thorndale. This 2,000 sq. ft. home includes 3 bedrooms, 2.5 baths and a double car garage. This home showcases a grand staircase showcased with oversized windows. An open concept kitchen with a large island and access to a pantry provides you with the perfect setup for entertaining. The prominent placement of oversized windows throughout this entire home gives it the grand façade and curb appeal that Royal Oak Homes is known for. The master bedroom located on the second floor includes a luxurious 5-piece bathroom including a stand alone tub and glass shower as well as two additional generous sized bedrooms with access to a jack and jill bathroom. Upstairs you will also find access to a studio loft which could be used as an office. Base price includes hardwood flooring on the main floor and second floor landing, ceramic tile in all wet areas, Quartz countertops in the kitchen and bathrooms, central air conditioning, stain grade poplar staircase with iron spindles, 9 ft. ceilings on the main floor, ceramic tile shower with custom glass enclosure and much more! This house has incredible value for the price! More plans and lots available. Photos are from previous models for illustrative purposes. (id:47351)
Lot 24 Foxborough Place
Thorndale, Ontario
TO BE BUILT! Introducing “The Aberdeen.” This Royal Oak stunner 2,260 sq.ft home includes 4 bedrooms, 2.5 baths and a double car garage. Its sleek and clean exterior with its unique placement of windows allows for a modern yet transitional design. The interior of this home includes archways to the pantry and mudroom with access from each side of the kitchen, an open concept dining, living and kitchen area allowing for tons of room for entertainment. All bedrooms are located on the upper level as well as the laundry room. The sizeable master bedroom allows access to a spacious walk in closet and luxurious 5-piece en-suite with a stand-alone tub and glass shower. This unique layout is spacious, well-designed, and functional for any family! More plans and lots available. Photos are from previous models for illustrative purposes. Each model differs in design and client selections. (id:47351)
Lot 31 Foxborough Place
Thorndale, Ontario
TO BE BUILT! Royal Oak proudly presents The Manhattan to be built in the desirable neighbourhood of Foxborough in Throndale. This 2,236 sq. ft. home includes 4 bedrooms, 2.5 baths, an expansive open concept kitchen with a walk-in pantry and a double car garage with access to a spacious mudroom. Oversized windows provide a bright and airy atmosphere throughout the home. Master bedroom includes a luxurious 5 piece bathroom including a stand alone tub and glass shower. Base price includes hardwood flooring on the main floor and second floor landing, ceramic tile in all wet areas. Quartz countertops in the kitchen and bathrooms, central air conditioning, stain grade poplar staircase with iron spindles. 9 ft. ceilings on the main floor, 48 electric fireplace, ceramic tile shower with custom glass enclosure and much more! More plans and lots available. Photos are from previous models for illustrative purposes. Each model differs in design and client selections. (id:47351)
10 Woolwich Street
Kitchener, Ontario
Unique interesting 3.089 parcel located in northeast Kitchener on the border of Waterloo. The property has frontage on a major artery Bridge St as well as on Woolwich St/Shirk Pl with quick access Guelph, Cambridge, Kitchener and Waterloo. Property is currently used for storage and includes 3 separate existing structures on the property being 1) a 3500 sq ft wood/metal shed, 2) a 3360 sq ft cement block/wood building and 3) a 5 storey cement structure containing 3 silos. Vendor financing considered. Much potential here with a creative approach !! (id:47351)
8 Erin Park Dr
Erin, Ontario
+/- 15,387 Sf Multi-Unit Industrial/Commercial Building Almost Finished.(Divisible To 2 X 4,900 Sf Plus 1 X 5,587 Sf ). Other Sizes Possible. Parking Area Available (Fenced). 5% Office Build Out. 15'10"" X 13'10"" Drive-In Doors. Clear Height Varies From 17'4"" To Over 20'. Easy Access To Hwy 124. Building Being Built And Taxes Not Yet Assessed. VTB available @ 3% for 2 years on 75% LTV. **** EXTRAS **** Please Review Available Marketing Materials Before Booking A Showing. Please Do Not Walk The Property Without An Appointment. (id:47351)
17 Isabella St
Toronto, Ontario
Ciao Bella! The William Britton House At 17 Isabella - An 1885-Built, Fully Restored And Rarely Offered Masterpiece In The Heart Of Yonge & Bloor. A Nostalgic And Historical Ode To Toronto's Past, Presenting A Striking Juxtaposition Against A Rapidly Developing, Highly In-Demand And Modernizing Area Of The City. 3 Floors Of Impressively Finished Professional Office Space. Includes 2 Boardrooms,12 Large Offices, Storage, Kitchen, Common Space, 2nd Storey Veranda & 3rd Storey Deck. Steps To Yonge + Bloor. Additional Storage In Basement. Potentially Suitable For Legal, Advertising, Software Developers, Marketing, Professional Services - Tenant To Confirm Zoning Requirements Prior To Lease Acceptance **** EXTRAS **** See Attached For List Of Recent Improvements. Legal Description Cont...Condominium Plan No. 760; Lt 3 S/S Isabella St Pl D35, Pt 1 66R14728, As In Schedule 'A' Of Declaration D12330 ;Toronto ,City Of Toronto (id:47351)
17 Isabella St
Toronto, Ontario
Ciao Bella! The William Britton House At 17 Isabella - An 1885-Built, Restored And Rarely Offered Masterpiece In The Heart Of Yonge & Bloor. A Nostalgic And Historical Ode To Toronto's Past, Presenting A Striking Juxtaposition Against A Rapidly Developing, Highly In-Demand And Modernizing Area Of The City. This Landmark Property With Its Unrivalled Address Is Ready To Write Its Next Chapter - The Possibilities Are Endless. Zoned Residential With Nearly 6,500 Total Sq Ft, Let Your Imagination Bring Forth This Property's Next Highest Potential. Yonge & Bloor Is A Hotbed For Recent Development - With Residential Rates At A High, Potential To Acquire Lot By Purchasing Additional 4 Units As Assembly Under Condo Corp Or Potential Residential Multiplex - Inquire Within. Several Advantageous Options May Exist To Explore Highest And Best Use Of Site. Steps To Yonge-Bloor Station, Yorkville, 1Bloor Dev, Toronto's Best Restos & Shops, Uoft And More! Make Your Mark At The Heart Of Toronto. **** EXTRAS **** See Attached For List Of Recent Improvements. Legal Description Cont...Condominium Plan No. 760; Lt 3 S/S Isabella St Pl D35, Pt 1 66R14728, As In Schedule 'A' Of Declaration D12330 ;Toronto ,City Of Toronto. Overlooking Norman Jewison Park (id:47351)
17 Isabella St
Toronto, Ontario
Ciao Bella! The William Britton House At 17 Isabella - An 1885-Built, Restored And Rarely Offered Masterpiece In The Heart Of Yonge & Bloor. A Nostalgic And Historical Ode To Toronto's Past, Presenting A Striking Juxtaposition Against A Rapidly Developing, Highly In-Demand And Modernizing Area Of The City. This Landmark Property With Its Unrivalled Address Is Ready To Write Its Next Chapter - The Possibilities Are Endless. Zoned Residential With Nearly 6,500 Total Sq Ft, Let Your Imagination Bring Forth This Property's Next Highest Potential. Yonge & Bloor Is A Hotbed For Recent Development - With Residential Rates At A High, Potential To Acquire Lot By Purchasing Additional 4 Units As Assembly Under Condo Corp Or Potential Residential Multiplex - Inquire Within. Several Advantageous Options May Exist To Explore Highest And Best Use Of Site. Steps To Yonge-Bloor Station, Yorkville, 1Bloor Dev, Toronto's Best Restos & Shops, Uoft And More! Make Your Mark At The Heart Of Toronto. **** EXTRAS **** See Attached For List Of Recent Improvements. Legal Description Cont...Condominium Plan No. 760; Lt 3 S/S Isabella St Pl D35, Pt 1 66R14728, As In Schedule 'A' Of Declaration D12330 ;Toronto ,City Of Toronto. Overlooking Norman Jewison Park (id:47351)
17 Isabella St
Toronto, Ontario
Ciao Bella! The William Britton House At 17 Isabella - An 1885-Built, Restored And Rarely Offered Masterpiece In The Heart Of Yonge & Bloor. A Nostalgic And Historical Ode To Toronto's Past, Presenting A Striking Juxtaposition Against A Rapidly Developing, Highly In-Demand And Modernizing Area Of The City. This Landmark Property With Its Unrivalled Address Is Ready To Write Its Next Chapter - The Possibilities Are Endless. Zoned Residential With Nearly 6,500 Total Sq Ft, Let Your Imagination Bring Forth This Property's Next Highest Potential. Yonge & Bloor Is A Hotbed For Recent Development - With Residential Rates At A High, Potential To Acquire Lot By Purchasing Additional 4 Units As Assembly Under Condo Corp Or Potential Residential Multiplex - Inquire Within. Several Advantageous Options May Exist To Explore Highest And Best Use Of Site. Steps To Yonge-Bloor Station, Yorkville, 1Bloor Dev, Toronto's Best Restos & Shops, Uoft And More! Make Your Mark At The Heart Of Toronto. **** EXTRAS **** See Attached For List Of Recent Improvements. Legal Description Cont...Condominium Plan No. 760; Lt 3 S/S Isabella St Pl D35, Pt 1 66R14728, As In Schedule 'A' Of Declaration D12330 ;Toronto ,City Of Toronto. Overlooking Norman Jewison Park (id:47351)
601/615 Pembroke Street
Pembroke, Ontario
Commercial Package consisting of 1 large Restaurant (4000 sq ft), 3 Retail/Office buildings (8000 sq ft plus full basements), a 4 Bedroom apartment (1800 sq ft) and a large Storage building (1500 square foot + mezzanine). Long Term Tenants in place for most of the retail spaces. Storage available for the owners use or to Lease for Rental income. Frontage on Pembroke Street East and Belmont Avenue. Surrounded by Excellent Businesses. Close to Hotels, Quick Service Restaurants and Metro Grocery Store. This Property has been well maintained, is in a prime location and has ample parking and road access. (id:47351)
