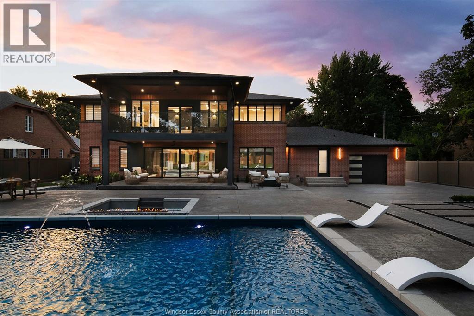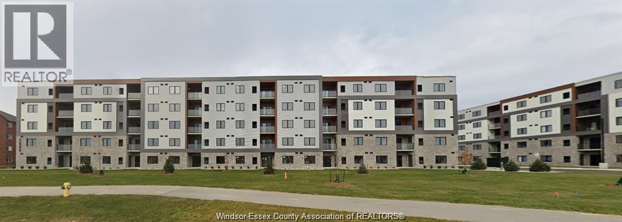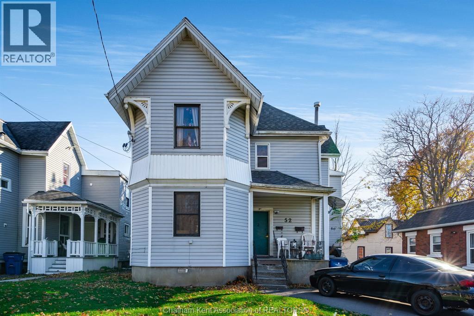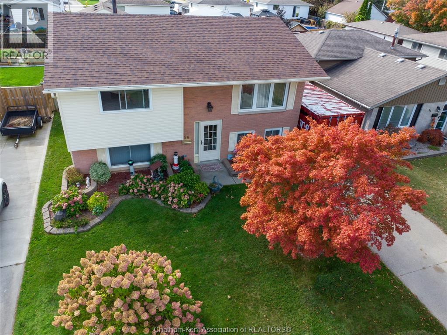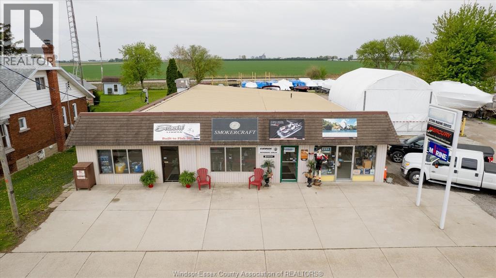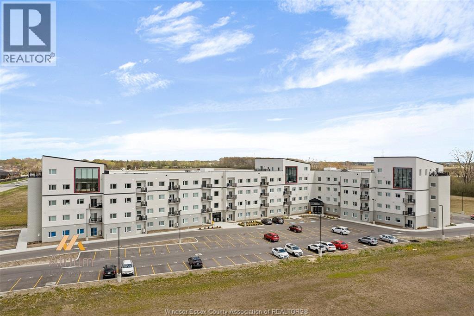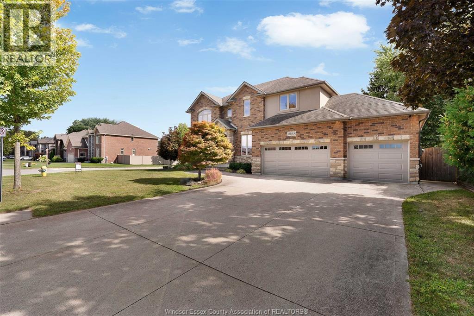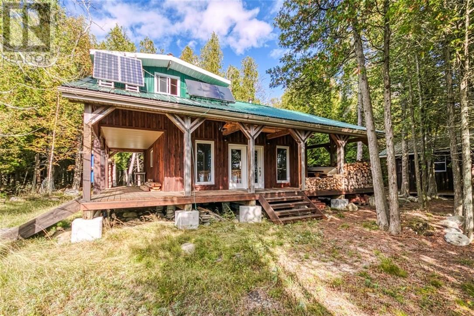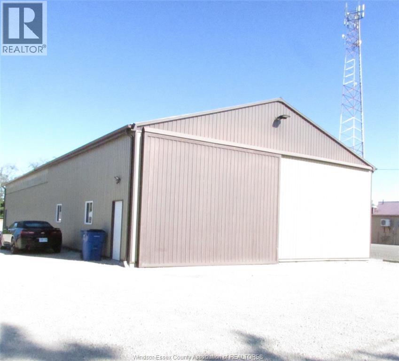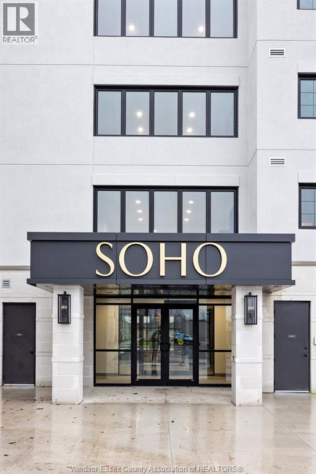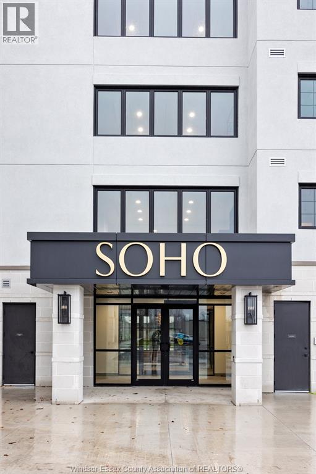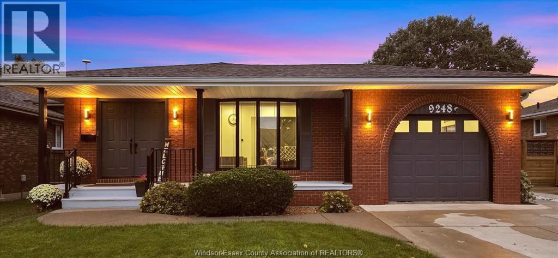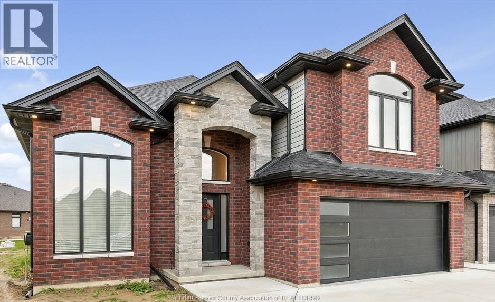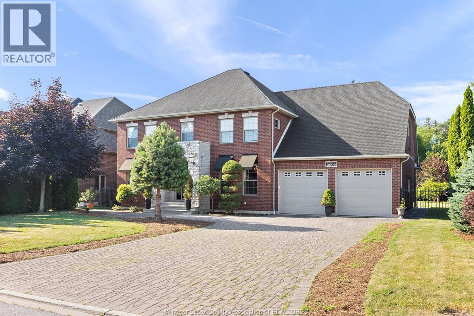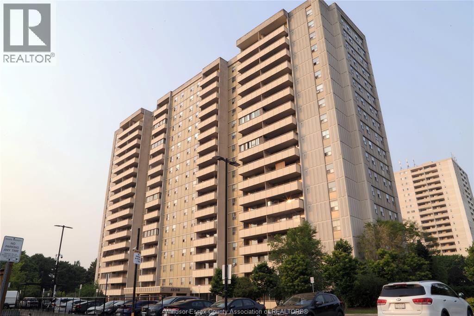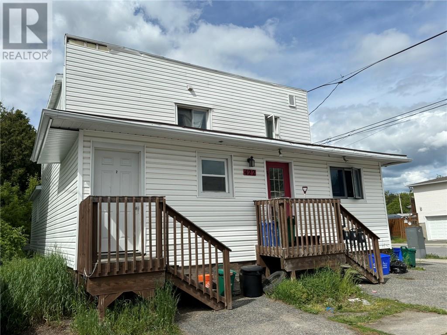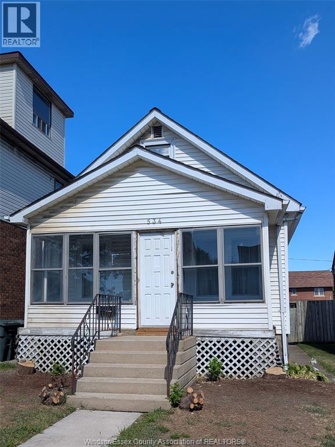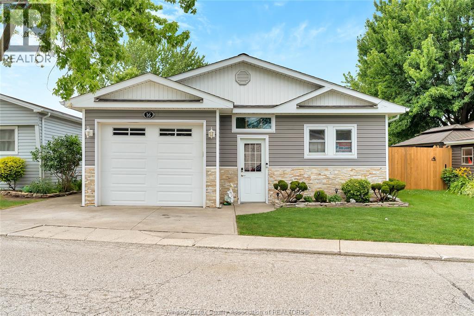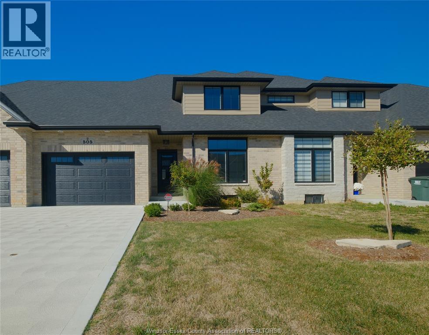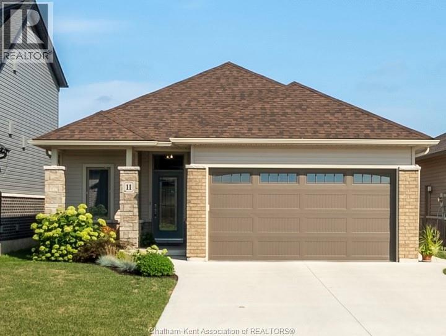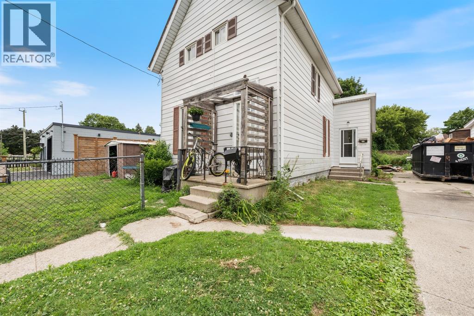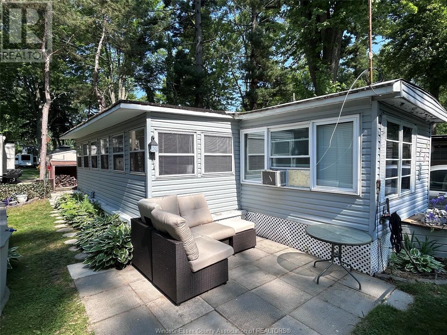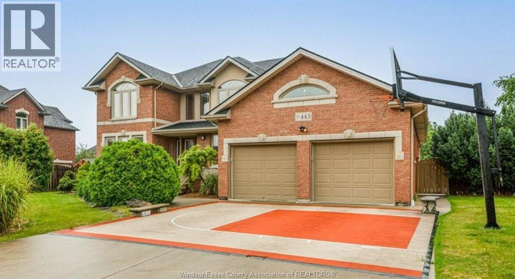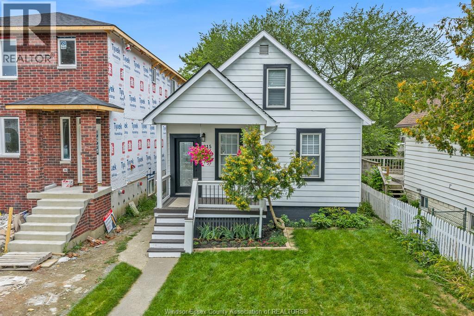4527 Riverside Drive
Windsor, Ontario
A rare offering of refined luxury on prestigious Riverside Drive! This custom-built 2-story home sits on a nearly 300-ft-deep lot, blending sophistication and comfort with 5+1 Bedrooms, 6.5 Bathrooms and 7 Fireplaces. Featuring rich hardwood and porcelain floors, an expansive open-concept layout, and a chef's kitchen with top-of-the-line appliances, custom cabinetry, walk-in pantry, and oversized island. The main-floor bedroom with ensuite adds convenience, while the grand living and dining areas flow seamlessly to the outdoors. The upper level boasts a lavish primary suite with spa-inspired ensuite, double walk-in closets, and a private covered balcony. Enjoy resort-style living with an 18x36 heated saltwater pool, fully appointed pool house, outdoor kitchen, and beautifully landscaped grounds. Additional highlights include a wet bar, built-in sound and security systems, and main floor laundry. Every detail has been thoughtfully designed for exceptional luxury and comfort. (id:47351)
2600 Sandwich West Parkway Unit# 507
Lasalle, Ontario
Be the one to enjoy this beautiful 2 bedroom, 2 bath condo in the brand new building of the Crossings at Heritage. Situated on the Top floor provides a great view of the neighbourhood. Condo comes equipped with a spacious kitchen w/quartz countertops, combined with the living room, eating area, and includes an in suite laundry room. Primary room includes walk-in closet and large window for plenty of natural light. Located in close proximity to shopping, schools, trails, St. Clair College, U of W, 401 highway and US Border. 1 YR MIN LEASE, FIRST & LAST MONTH REQUIRED. EMPLOYMENT VERIFICATION/CREDIT CHECK REQ'D, RENT $2200 + UTILITIES. CONTACT L/S FOR SHOWINGS. (id:47351)
50-52 Wellington Street East
Chatham, Ontario
Cashflowing fourplex for sale just steps from downtown Chatham. Two units updated in 2022 with modern finishes including tiled showers, Quartz countertops, dishwashers and LED lighting. The property features 4 - one bedroom units that each have separate hydro meters. Potential for $57,000 in rental income. 4 Parking spaces. Neighboring triplex for sale, potential for CMHC financing. See documents for full income & expense report. An opportunity to set your own rents for 2 units as of Nov 1 (Lower front and upper back) or move in! (id:47351)
56 Rossini Crescent
Chatham, Ontario
Welcome to this beautifully maintained raised ranch on a quiet crescent in Chatham’s desirable northside neighbourhood. Pride of ownership is evident inside and out, with immaculate landscaping, lush gardens, and an inground sprinkler system front and back keeping everything picture-perfect.The main level offers a bright, inviting open-concept living and dining area, a custom oak eat-in kitchen with built-in cabinetry, and new patio doors (2025) leading to a spectacular multi-level covered deck built in 2025 — ideal for entertaining or relaxing while overlooking the beautifully fenced backyard. Two comfortable bedrooms and a 4-piece bath complete the main floor.The lower level features a spacious family room with fireplace, a third bedroom or optional home office, a convenient 2-piece bath, laundry area, storage, and a walk-out to the backyard. Outdoors, enjoy two storage sheds, a manicured lawn, and tasteful landscaping that enhance this home’s curb appeal and functionality.Located in a peaceful, family-friendly area close to parks, schools, and shopping — this home is move-in ready and a true standout for those seeking quality, comfort, and care. (id:47351)
7565 Tecumseh Road
Stoney Point, Ontario
Attention Savvy Investors! This property awaits your creative mind! Zoning is CA(Central Area Commercial) which allow for a number of commercial uses. This 4159sq/ft building has been operated for years as Action Marine Services. There is a large show room, 2 two piece washrooms, a heated mechanical workshop with a large 9'x12' overhead door. Three front doors, with potential of dividing space into three separate units. Sitting on a half an acre of property, room to add on, or use for storage. So much opportunity to run your own business or add this to your portfolio. Contact L/S for more details. (id:47351)
1900 6th Concession Road Unit# 220
Lasalle, Ontario
This condo offers the perfect blend of modern, luxury, and stress-free living in one of Ontario’s safest municipalities — LaSalle. Built in 2023, this unit features a stylish open-concept kitchen and living room, a spacious bedroom with an ensuite bathroom and walk-in closet, and a versatile den that can serve as an additional room or office space. Building amenities include a party room, fitness centre, and recreational lounge. HRV rental: $125/month. (id:47351)
2895 Brooklyn Avenue
Lasalle, Ontario
Spacious 2-Storey in Prime LaSalle Location! This move-in-ready home offers 4+1 bedrooms, 4 baths, and a 3-car garage on a generous 8,385 sq ft lot. The main floor features an open-concept cherry wood kitchen with granite countertops, a great room with soaring 14’ ceilings, and a formal dining area with a kitchenette and wine cooler. Upstairs includes a luxurious primary suite with dual walk-in closets and a 5pc ensuite featuring a Jacuzzi tub, plus 3 additional bedrooms and convenient second-floor laundry. The fully finished basement adds a second kitchen, family room with fireplace, home theatre, and full bath. Extras include an HRV system, in-ground sprinklers, alarm system, and security cameras. Located in one of LaSalle’s most desirable neighbourhoods (id:47351)
412 Cedar Tree Trail
Silver Water, Ontario
A rare retreat on Manitoulin’s Lake Huron coast with 300’ of striking Alvar shoreline framed by mature cedar forest. This private property offers a handcrafted main cottage, traditional wood-fired sauna, & 2 additional outbuildings, designed for thoughtful off-grid living. The main cottage features heavy timber construction w/steel brackets & durable steel roof. A generous 8ft covered overhang wraps 3 sides, creating sheltered outdoor space for relaxing or enjoying the lake. Inside, the open-concept interior rises to a 16ft ceiling with exposed beams, updated windows, & a central wood stove anchoring the great room. The warm pine finish offers flexibility to design kitchen, dining, & living areas to your taste, while a full-length loft adds room for sleeping, studio, or retreat space. Roof-mounted solar panel system powers the property w/battery bank, inverter, & charge controls for sustainable off-grid comfort. At the shoreline, a cedar-lined sauna cabin with wood stove & change room offers the perfect place to unwind & cool off while overlooking the lake. Two additional outbuildings include a covered wood & utility shed plus a green bunkie or studio shell with picture window—ideal for guest suite, workshop or studio. The property’s shoreline is truly special, offering a mix of smooth limestone shelves, wave-swept rock pools, & pebble beaches perfect for swimming, kayaking, or simply enjoying the endless views. At sunset, the stone reflects a warm glow that makes this setting unforgettable. Among the natural limestone shelves & pebble beaches lies a truly unique formation known as ‘Fish Rock,’ a feature shaped by nature that adds a memorable touch to this special stretch of shoreline perfectly named by one truly special couple. This once-in-a-generation opportunity to own a private, peaceful Manitoulin retreat where craftsmanship, natural beauty, & tranquility come together—ideal as a family getaway, creative haven, or legacy property for generations to come. (id:47351)
1 Stanley Street
Merlin, Ontario
Location! Merlin is 10 minutes to 401, 20 minutes to Leamington, Wheatley, Tilbury, Chatham, Ridgetown and Blenheim- over 87,000 people. Building is 3840 sq. ft. with 1600 sq. ft. of insulated shop or showroom and 2240 sq. ft. of warehouse. Gas radiant heat, sewers and M-1 zoning over 3/4 acre with frontage on 2 major streets. Opportunities like this don't come along very often. For further information contact Listing agent. (id:47351)
3817 Howard Unit# 408
Windsor, Ontario
Welcome to Soho, an exclusive boutique condo in South Windsor’s most coveted area. This top-floor 2-bed, 2-bath suite defines modern luxury with refined finishes, north-facing panoramic views, and an expansive private balcony. Designed for the discerning tenant, it features premium flooring, bespoke cabinetry, and a smart system for lighting, sound, and blinds. The gourmet kitchen includes high-end appliances and ample storage. Enjoy exclusive amenities—a fitness centre, private party room, and your own garage parking. Steps from Devonshire Mall, top schools, and Hwy 401, Soho offers a lifestyle of convenience and sophistication. Terms: 1-yr lease, first & last month’s rent, security deposit, credit check, and rental application required. Immediate occupancy available. (id:47351)
3817 Howard Unit# 408
Windsor, Ontario
Welcome to Soho, an exclusive boutique condo in South Windsor’s most coveted area. This top-floor 2-bed, 2-bath suite defines modern luxury with refined finishes, north-facing panoramic views, and an expansive private balcony. Designed for the discerning tenant, it features premium flooring, bespoke cabinetry, and a smart system for lighting, sound, and blinds. The gourmet kitchen includes high-end appliances and ample storage. Enjoy exclusive amenities—a fitness centre, private party room, and your own garage parking. Steps from Devonshire Mall, top schools, and Hwy 401, Soho offers a lifestyle of convenience and sophistication. Terms: 1-yr lease, first & last month’s rent, security deposit, credit check, and rental application required. Immediate occupancy available. (id:47351)
9248 Esplanade Drive
Windsor, Ontario
This beautifully renovated and FULLY FURNISHED upper level unit on this home offers modern, luxury yet practical featuring a total of 3 spacious bedrooms and fully updated washrooms. This home has undergone a complete transformation with no detail overlooked. the 2024 renovated kitchen boasts high end finishes including quartz countertops, top of the line appliances, custom cabinetry is any chef's dream. The lower level offers cozy family room with fireplace, 2pc washroom and Laundry. It is located close to the Battery plant, E.C Row, shops, schools and parks. Full credit report, employment check, references are must. Rent is 3000 plus 60% utilities. Note: Actual furnishings may vary from the pictures shown on mls. (id:47351)
103 Fenceline
Chatham, Ontario
LET AFFINITY BUILD YOU THIS STUNNING OPEN CONCEPT RAISED RANCH WITH BONUS ROOM LOCATED IN A QUITE CUL DE SAC FEATURING OPEN CONCEPT LARGE EAT IN KITCHEN, LIVING ROOM AND DINING ROOM, HIGH STUDIO CEILINGS, 3 FULL BATHROOMS, 3+1 BEDROOMS PRIMARY BEDROOM FEATURES LARGE WALK-IN CLOSET & LUXURIOUS ENSUITE. LOWER LEVEL FAMILY ROOM WITH GAS FIREPLACE, HARDWOOD, CERAMICCARPET FLOORING, GRANITE COUNTER TOPS. LOCATED CLOSE TO 401 AND THE NEW ST TERESA OF CALCUTTA SCHOOL. CALL L/S FOR MORE DETAILS. WE MAKE YOUR BUILDING A PLEASANT ONE. (id:47351)
2005 Casa Grande
Lasalle, Ontario
Welcome to 2005 Casa Grande-a 3400 sq ft (approx) custom built brick & stone 2-sty in one of LaSalle's most desired areas! Nestled on a huge 73x177 ft fenced comer lot. near trails, parks, schools, 401, U.S. border & Essex Golf. Main floor features hrdwd/ceramic flrs, open kitchen w/island & granite overlooking the cating area & family room w/gas FP. Also offers a formal living/dining rm & main flr office. Upstairs highlights the 4 lrg drms-2 w/ensuite:, 1 Jack & Jill bath, walk-in closets & 2nd flr laundry. Full bsmt has rough-in bath & awaits your personal finish. All appliances incl. Large double garage too, Immediate possession! Ideal family home in the perfect location. (id:47351)
1338 York Mills Road Unit# 1602
Toronto, Ontario
This bright and spacious 3-bedroom, 1.5-bath condo offers the perfect blend of comfort, convenience, and stunning views. Located just off Highway 401 and minutes from the Don Valley Parkway, commuting is a breeze. Step inside to a thoughtfully updated kitchen (renovated in 2020), complete with modern finishes and plenty of storage. Enjoy the convenience of in-suite laundry and an included parking spot. The private balcony offers breathtaking views of the downtown skyline—plus front-row seats to multiple fireworks displays on holiday weekends. Situated within walking distance to grocery stores, dining options, and everyday essentials, this location has it all. Families will appreciate being in three school districts: TDSB, TCDSB, and CSDCCS (French Catholic). This unit is perfect for first-time buyers, growing families, or anyone looking to enjoy urban living with ease. (id:47351)
422 King St 499 Percy Ave
Sudbury, Ontario
Exceptional investment opportunity! This unique property at 422 King / 499 Percy features both a single-family home and a high-performing triplex — all on one lot. With an impressive 12.23% capitalization rate, this is a true money-maker for investors seeking strong cash flow. Alternatively, live in the 1-bedroom single-family home and let the very high net operating income from the triplex pay down your mortgage. A rare chance to combine comfortable living with an outstanding income property — don’t miss out on this exceptional opportunity! (id:47351)
534 California
Windsor, Ontario
FURNISHED & ALL-INCLUSIVE. Welcome to this well-maintained 3-bedroom home just steps from the University of Windsor and minutes from the US border. Ideal for students or working professionals, this fully furnished rental offers convenience, comfort, and flexibility. Enjoy a bright and spacious living area, functional kitchen, and comfortable bedrooms ready for move-in. Utilities, internet, and furnishings are all included, making your stay hassle-free. Two private parking spots are available at the rear of the home, and you’ll be within walking distance to public transit, restaurants, grocery stores, and shopping options. This prime location offers a quiet residential setting while still being close to everything you need. Don’t miss this opportunity to live in a clean, move-in-ready space with a flexible lease term. Available immediately for month to month lease! (id:47351)
16 Magnolia
Mcgregor, Ontario
WELCOME TO 16 MAGNOLIA LOCATED IN HIDDEN CREEK PARK. MAIN FLOOR KITCHEN AND EATING AREA, LARGE LIVING ROOM, THREE BEDROOMS, LAUNDRY AREA AND RENOVATED BATHROOM. MANY UPDATED OVER THE YEARS WITH SIDING, WINDOWS, FLOORING, INSULATION, DOORS, GARAGE, FOAM INSULATION IN THE CRAWL SPACE. CUSTOM BUILT IN CABINETS IN BATING AREA STAYS. THERE'S A LARGE DECK OFF THE BACK DOOR WITH FENCED YARD VERY PRIVATE AND WELL LANDSCAPED. THIS HOME HAS BEEN WELL MAINTAINED. LAND RENT IS $590.63 PER MONTH WHICH INCLUDES TAXES, MAINTENANCE FEE, WATER, SEWERS, GARBAGE PICKUP, COMMUNITY CENTRE, POOL. LAND RENT INCREASE IS SUBJECT TO LANDLORD AND TENANTS ACT. MUST BE APPROVED BY THE PARK ALLOW 2-3 WEEKS FOR ACCEPTANCE. (id:47351)
505 Water Road
Amherstburg, Ontario
A spacious 4-bedroom, 3-bath home located in Amherstburg’s sought-after Landings of Kingsbridge community. This bright, modern property features an open-concept layout, a 1-car attached garage, and an unfinished basement offering plenty of storage or future living space. Enjoy the convenience of nearby parks, schools, and all that downtown Amherstburg has to offer — from waterfront trails to local restaurants and community events. Rent is plus utilities. All applications require income verification, credit report, and first and last month’s rent. (id:47351)
11 Champlain Court
Chatham, Ontario
Why settle for builder basic when you can have better than new? This beautifully finished home offers thoughtful upgrades inside and out, creating the perfect blend of comfort, style, and function.Step inside to find two cozy fireplaces;one in the main floor living room and another in the fully finished basement family room. The bright and open main floor features two spacious bedrooms, two full baths, and the convenience of main floor laundry. One of the main floor bedrooms is designed for flexibility, featuring a Murphy bed that allows the space to double as a home office or guest room. The lower level adds an additional bedroom and full bath, perfect for guests or extended family.Outdoors, the professionally landscaped front and back yards are a showstopper. The backyard is a true oasis, complete with a hot tub, a covered porch, and a fully fenced yard, ideal for relaxing evenings or hosting friends.Located on a quiet cul-de-sac, you’ll enjoy peace, privacy, and no through traffic, all while being close to local amenities. This is the one where you can simply move in and enjoy—no upgrades needed, they’ve already been done for you! #lovewhereyoulive (id:47351)
118 Talfourd Street Unit# Unit B
Sarnia, Ontario
Welcome to 118 Talfourd St Sarnia, a centrally located home, close to downtown amenities and waterfront. This self-contained 2 bedroom unit, located at the back of the home, has been completely renovated with fresh flooring, updated lighting, and updated painting and finishes. It is move-in ready and has a clean, contemporary feel throughout. (id:47351)
445 County Rd 50 East Unit# 14
Colchester, Ontario
Welcome to the peaceful community of Ravine Cottages in Colchester. Enjoy amazing lake views in this seasonal living with this 1 bed mobile unit. Unit comes fully furnished and includes a rear shed, several storage bins, 2 fridges, 2 window AC units, washer, dryer and more! This home offers a front and rear patio, cozy side deck, fire pit, electric heating and a large additional sitting room. Nothing to do but move in an enjoy. Relax while being surrounded by nature, beach and community with amenities including a pool and clubhouse. All offers are subject to a park approval. Check out www.ravinecottages.com for additional info. (id:47351)
443 Leffler
Lakeshore, Ontario
Brick and Stone 2 story home in highly desired area of Lakeshore/ Gorgeous family home boasting 4+ 1 bedrooms and 2.5 baths in a quiet neighborhood and terrific school district. This home offers just under 3000 sq ft of finished living space and plenty of room for entertaining. Private primary bdrm w/ walk-in closet and large 4 pc. ensuite. Main floor laundry, separate entrance and 2.5 car garage. Fully finished basement situated on almost 1/3 of an acre landscaped cul-de-sac lot. this home 4+ 1 bed, 2 and 1/2 bath home with new roof 2015, new furnace and air 2017. this fully furnished home comes with all appliances, Fridge, stove, washer and dryer. Move in November 1, 2025. REFERENCES, CREDIT CHECK, RENTAL APPLICATION, FIRST AND LAST MONTHS RENT REQUIRED. (id:47351)
915 Mckay Avenue
Windsor, Ontario
WELCOME TO THIS BEAUTIFULLY UPDATED 4 BEDS, 3 BATHS HOME WITH A FULLY FINISHED BASEMENT. THE SPACIOUS KITCHEN OPENS TO A BRIGHT LIVING AND DINING AREA, PERFECT FOR FAMILY TIME & ENTERTAINMENT. PRIMARY BEDROOM ON THE MAIN INCLUDING AN ENSUITE, 2 BEDS ON THE UPPER LEVEL, THE FINISHED BASEMENT OFFERS A FULL BATH, BEDROOM AND A LARGE FAMILY ROOM. PRIVATE BACKYARD WITH A 2 TIER COVERED DECK, REAR SINGLE CAR GARAGE. THIS HOME IS CONVENIENTLY LOCATED NEAR THE USA BRIDGE, THE UNIVERSITY OF WINDSOR, ST CLAIR COLLEGE, ALL THE NECESSARY AMENITIES, BUS ROUTES ETC. A WONDERFUL OPPORTUNITY FOR FAMILIES, STUDENTS, OR INVESTORS ALIKE! NO RENTAL ITEMS- AC 2020, FURNACE 2023. (id:47351)
