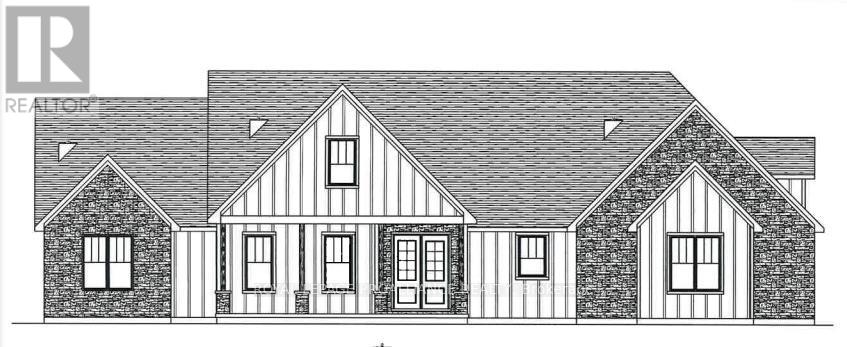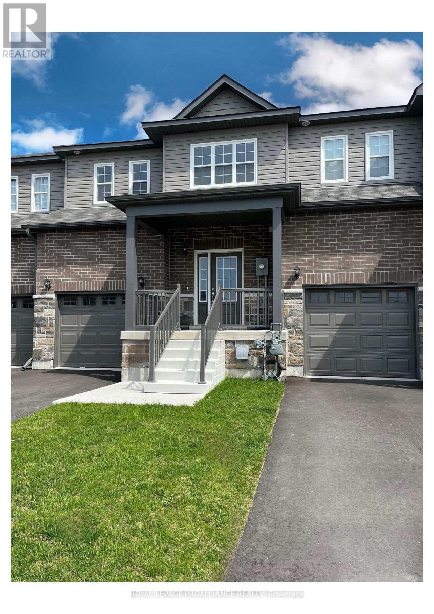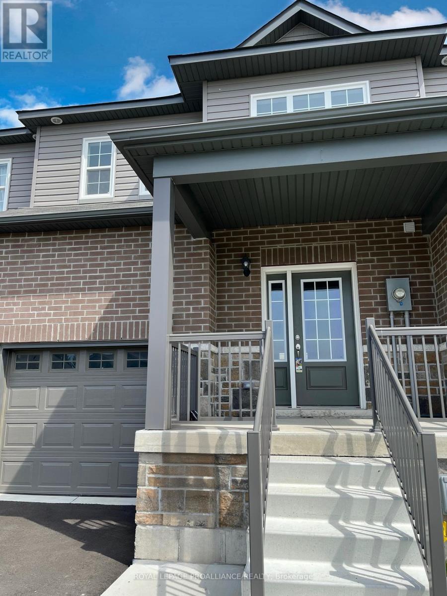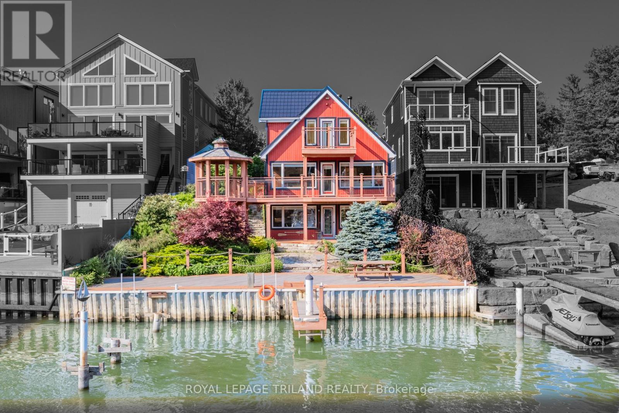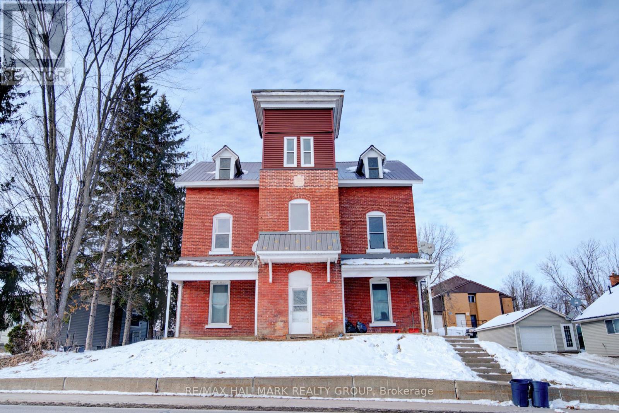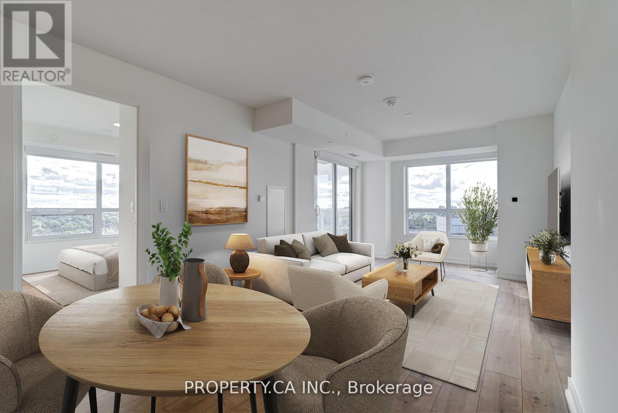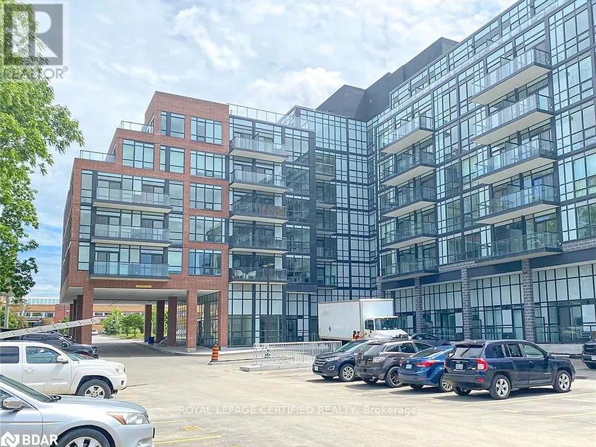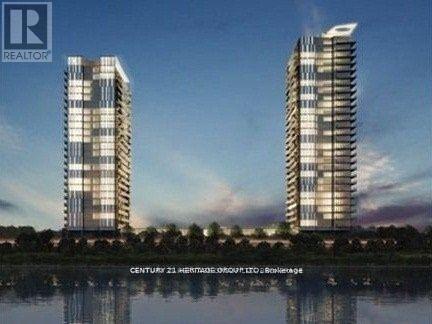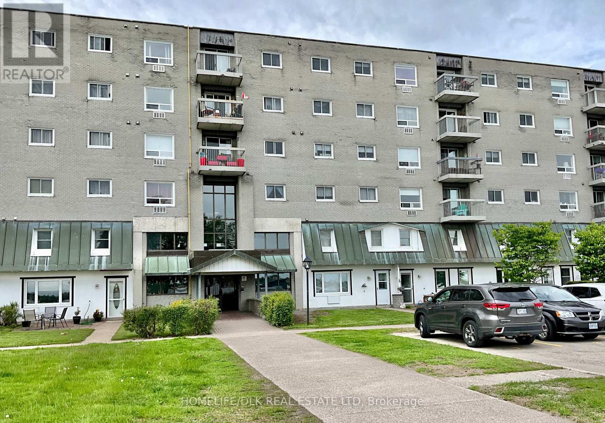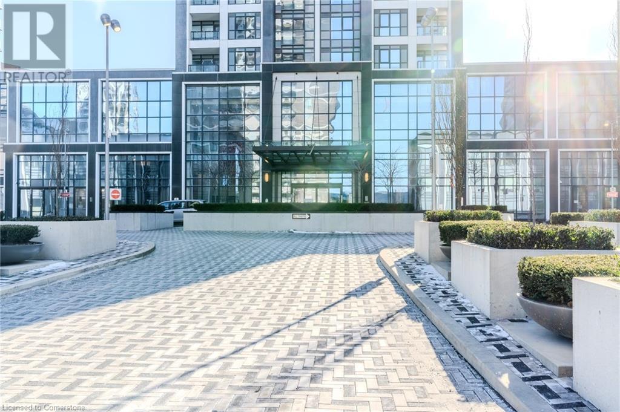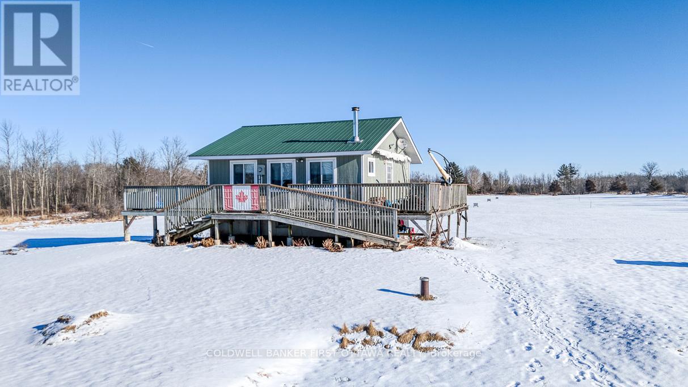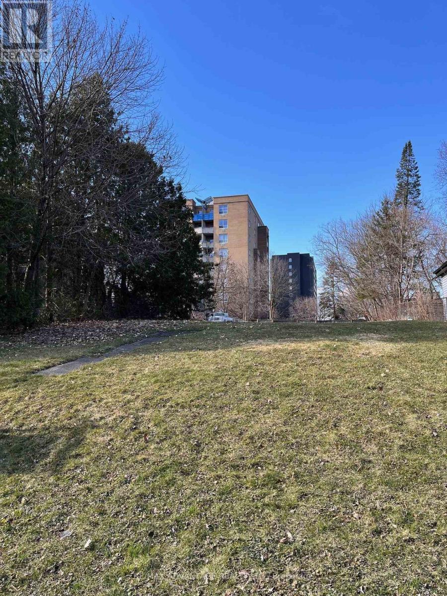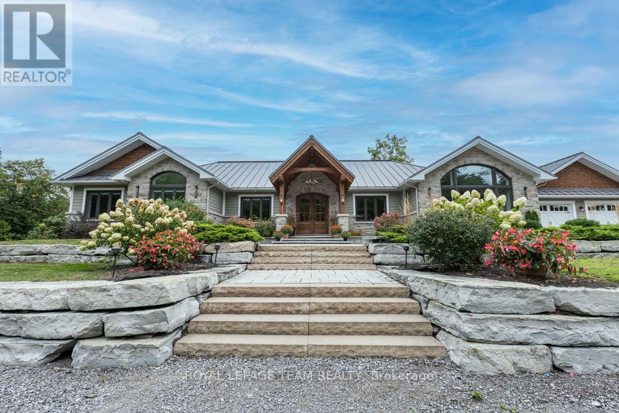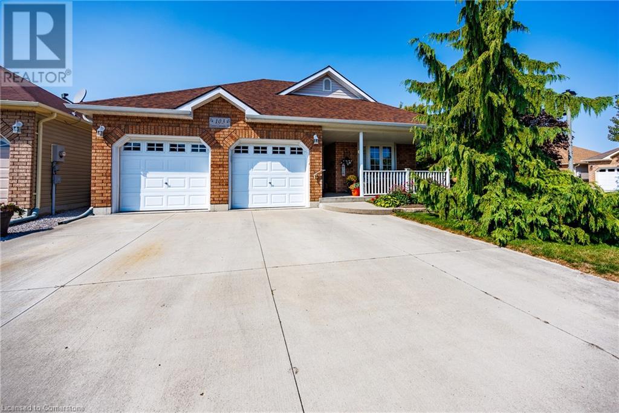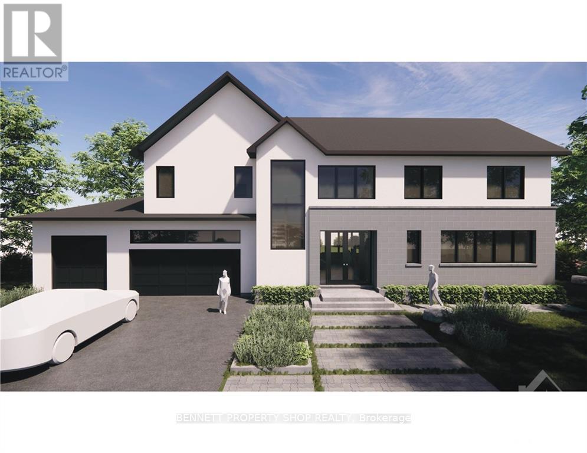2 Berend Court
Quinte West, Ontario
At home in the Hampton: a home offering all the space a family could want. But consider this your place holder, because in Frankford Estates, all home plans can be customized to your heart's desire. This exclusive estate subdivision features fully custom homes on large country lots by Van Huizen Homes. All the features you want in your family home, along with the outdoor space you crave. Frankford is known for its friendly, laid back vibe. Surround yourself in the scenery and enjoy the convenience of small town life, with easy access to larger towns in the Bay of Quinte region. 16 lots range in size from 1.9 acres to 4.7 acres. Rest easy knowing that you're dealing with a reputable local builder for whom top quality finishes come standard. Expect 9 foot ceilings, high end windows, quartz countertops and luxury flooring choices. The builder's Tarion warranty provides another layer of assurance. And while you'll certainly enjoy country living in Frankford Estates, you'll also enjoy natural gas service and the connectivity of Bell FIBE. (id:47351)
4 - Blk 53 Drewery Road
Cobourg, Ontario
Ideally Situated In Cobourg's East End, This 1,564 Sq Ft To Be Built, EXTERIOR Townhome, Offers 3 Bedrooms, 2.5 Bath And Tons Of Space For Everyone. Build New With Your Design Choices From Top To Bottom! Large Foyer With Open Ceiling To 2nd Storey, Leads To Your Open Concept Living Space. Gourmet Upgraded Kitchen With Ample Counter Space And Soft Close Cabinetry, Pendant Lighting, Quartz Countertops, Pantry Plus A Sit Up Island. Bright Dining Area With Lots Of Windows & Patio Doors To Where You May Have A Deck Built For Barbecuing And Relaxing In Your Backyard! Beautiful Oak Stairs And Railing Lead To The 2nd Floor. The Large Primary Boasts A Full Ensuite & Walk In Closet. Second And Third Bedrooms, Convenient Second Floor Laundry Room & 4 Pc Bathroom Complete The Second Floor. Garage With Inside Access To The Front Foyer. Full Basement Has Rough-In For A Bathroom, With An Option To Finish Now Or Later! 9ft Ceilings On Main Floor, Luxury Vinyl Plank Flooring Throughout, Ceramic Tile In Washrooms. Includes Sodded Lawn, Paved Driveway, Central Air, High Efficiency Furnace, Air Exchanger. Walk Or Bike to Lake Ontario, Cobourg's Vibrant Waterfront, Beaches, Downtown, Shopping, Parks And Restaurants. An Easy Commute To The Oshawa GO With 401 Access. Sample Photos Are Of A Similar Build, Already Constructed, Some Virtually Staged. $7500 Of Free Upgrades Available For A Limited Time! (id:47351)
3 - Blk 53 Drewery Road
Cobourg, Ontario
Ideally Situated In Cobourg's East End, This 1,564 Sq Ft To Be Built, Interior Townhome, Offers 3 Bedrooms, 2.5 Bath And Tons Of Space For Everyone. Build New With Your Design Choices From Top To Bottom! Large Foyer With Open Ceiling To 2nd Storey, Leads To Your Open Concept Living Space. Gourmet Upgraded Kitchen With Ample Counter Space And Soft Close Cabinetry, Pendant Lighting, Quartz Countertops, Pantry Plus A Sit Up Island. Bright Dining Area With Lots Of Windows & Patio Doors To Where You May Have A Deck Built For Barbecuing And Relaxing In Your Backyard! Beautiful Oak Stairs And Railing Lead To The 2nd Floor. The Large Primary Boasts A Full Ensuite & Walk In Closet. Second And Third Bedrooms, Convenient Second Floor Laundry Room & 4 Pc Bathroom Complete The Second Floor. Garage With Inside Access To The Front Foyer. Full Basement Has Rough-In For A Bathroom, With An Option To Finish Now Or Later! 9ft Ceilings On Main Floor, Luxury Vinyl Plank Flooring Throughout, Ceramic Tile In Washrooms. Includes Sodded Lawn, Paved Driveway, Central Air, High Efficiency Furnace, Air Exchanger. Walk Or Bike to Lake Ontario, Cobourg's Vibrant Waterfront, Beaches, Downtown, Shopping, Parks And Restaurants. An Easy Commute To The Oshawa GO With 401 Access. Sample Photos Are Of A Similar Build, Already Constructed, Some Virtually Staged (id:47351)
1 - Blk 53 Drewery Road
Cobourg, Ontario
Ideally Situated In Cobourg's East End, This EXTERIOR 1,564 Sq Ft To Be Built Townhome Offers 3 Bedrooms, 2.5 Bath And Tons Of Space For Everyone. Build New With Your Design Choices From Top To Bottom! Large Foyer With Open Ceiling To 2nd Storey, Leads To Your Open Concept Living Space. Gourmet Upgraded Kitchen With Ample Counter Space And Soft Close Cabinetry, Pendant Lighting, Quartz Countertops, Pantry Plus A Sit Up Island. Bright Dining Area With Lots Of Windows & Patio Doors To Where You May Have A Deck Built For Barbecuing And Relaxing In Your Backyard! Beautiful Oak Stairs And Railing Lead To The 2nd Floor. The Large Primary Boasts A Full Ensuite & Walk In Closet. Second And Third Bedrooms, Convenient Second Floor Laundry Room & 4 Pc Bathroom Complete The Second Floor. Garage With Inside Access To The Front Foyer. Full Basement Has Rough-In For A Bathroom, With An Option To Finish Now Or Later! 9ft Ceilings On Main Floor, Luxury Vinyl Plank Flooring Throughout, Ceramic Tile In Washrooms. Includes Sodded Lawn, Paved Driveway, Central Air, High Efficiency Furnace, Air Exchanger. Walk Or Bike to Lake Ontario, Cobourg's Vibrant Waterfront, Beaches, Downtown, Shopping, Parks And Restaurants. An Easy Commute To The Oshawa GO With 401 Access. Sample Photos Are Of A Similar Build, Already Constructed, Some Virtually Staged (id:47351)
2 - Blk 53 Drewery Road
Cobourg, Ontario
Ideally Situated In Cobourg's East End, This 1,564 Sq Ft To Be Built, Interior Townhome, Offers 3 Bedrooms, 2.5 Bath And Tons Of Space For Everyone. Build New With Your Design Choices From Top To Bottom! Large Foyer With Open Ceiling To 2nd Storey, Leads To Your Open Concept Living Space. Gourmet Upgraded Kitchen With Ample Counter Space And Soft Close Cabinetry, Pendant Lighting, Quartz Countertops, Pantry Plus A Sit Up Island. Bright Dining Area With Lots Of Windows & Patio Doors To Where You May Have A Deck Built For Barbecuing And Relaxing In Your Backyard! Beautiful Oak Stairs And Railing Lead To The 2nd Floor. The Large Primary Boasts A Full Ensuite & Walk In Closet. Second And Third Bedrooms, Convenient Second Floor Laundry Room & 4 Pc Bathroom Complete The Second Floor. Garage With Inside Access To The Front Foyer. Full Basement Has Rough-In For A Bathroom, With An Option To Finish Now Or Later! 9ft Ceilings On Main Floor, Luxury Vinyl Plank Flooring Throughout, Ceramic Tile In Washrooms. Includes Sodded Lawn, Paved Driveway, Central Air, High Efficiency Furnace, Air Exchanger. Walk Or Bike to Lake Ontario, Cobourg's Vibrant Waterfront, Beaches, Downtown, Shopping, Parks And Restaurants. An Easy Commute To The Oshawa GO With 401 Access. Sample Photos Are Of A Similar Build, Already Constructed, Some Virtually Staged (id:47351)
313 Kings Road
Prince Edward County, Ontario
Here's the perfect opportunity to build your dream home or weekend retreat in beautiful Prince Edward County. This stunning 3-acre lot, zoned RR2, offers ample space for your custom home, surrounded by nature and tranquility. Complete with a drilled well, this property is ready for your creative vision! Just 15 minutes into Picton for all your daily amenities and 10 mins down the road from Sandbanks Provincial Park. Enjoy the best of both worlds - peaceful countryside living with convenient access to everything you need. Don't miss out on your chance to own a slice of PEC paradise! **EXTRAS** Please do not walk the property without a real estate agent. (id:47351)
19 Shady Lane
Lambton Shores, Ontario
LAKEFRONT ALTERNATIVE | SENSATIONAL & ICONIC GRAND BEND RIVERFRONT CHARMER W/ PANORAMIC LAKE VIEWS | 50 FT OF BOAT DOCKAGE | ROCK SOLID 4 SEASON WALK-OUT DUPLEX | 3 STORIES OF WATER FRONTAGE FOR EPIC SUNSETS: This 5 bed/3 full bath/2 kitchen 2611 sq ft waterfront charmer is a definitive example of the phrase ONE-OF-A-KIND. Are you in search of a property that can offer lakefront views & breathtaking sunset panoramas with your boat docked 30 ft from your front door? Such a phenomenal combination of benefits is extremely rare. These exceptional properties, of which Grand Bend has very few; offering boat docks w/ LAKEFRONT benefits situated just 325 mtrs from Grand Bend's famous & forever sandy Main Beach at the river mouth; are kept in the family & cherished by their owners for decades. And within this elite limited-edition category of Real Estate, 19 Shady Lane is irrefutably at the top of the charts due its outstanding geographic position. The photos are true, a visual truth that is even more stunning in person, outdoors & in, from every riverfront & lakeside angle in the SW facing sections of the house. Yes, this lot is superb, but the magic & beauty of this property is found throughout the enchanting home that is so perfectly positioned upon it. This extremely well-kept gem is the Romeo of the riverfront from the various levels of lake view patios, decks, & covered + uncovered outdoor spaces to the immaculate gardens & that lifetime steel eco roof - & the interior is just as tight! The classic hardwood flooring & endless waterfront windows frame in the perfect setting, with the oversized lakeview riverfront master w/ private balcony being unbeatable. The home also boasts a completely self-sufficient walk-out 2 bed-unit w/ its own kitchen. The clever placement of the 5 bedrooms across 3 levels w/ main level laundry is ideal for a multi-generational situation & the secured/gated entrance & parking is perfect for all the toys! Time to live the dream! (id:47351)
3590 Alton Road
South Frontenac, Ontario
DREAM BIG! Looking for room to roam? Look no further. This lovely treed lot just outside the village of Harrowsmith is waiting for your dream home. Just under 4 acres of potential with 250 feet of frontage. Level building lot with driveway in from Alton Road. 15 minutes to the 401, close to schools, parks and Sydenham Beach. Well report and Survey available. (id:47351)
22 Main Street
Whitewater Region, Ontario
Quality, historic 6-unit brick building in Cobden, offering a rare blend of charm, convenience, and investment potential. Situated on a spacious lot with ample parking, this property boasts soaring 12-foot ceilings throughout.Located just off Highway 17 and along Cobdens main street, this building is steps away from local amenities and only minutes from the beautiful Muskrat Lakeperfect for outdoor enthusiasts and nature lovers.The property has undergone extensive renovations, including newly replaced brick on the east side, updated flashing on the tower, a freshly paved parking lot, and upgraded electrical in three of the units. With fantastic existing tenants and two recently vacated, newly renovated units, you have the opportunity to set your own rents and maximize returns.A fantastic opportunity to own an affordable, well-maintained multi-unit property in a growing community! (id:47351)
2006 - 10 Wilby Crescent
Toronto, Ontario
Discover comfortable living at The Humber, a new condo building at 10 Wilby Crescent in Toronto's Weston area. This inviting 3-bedroom, 2-bathroom unit, featuring thousands of dollars in upgrades offers easy access to downtown via the UP Express and GO Train. Enjoy the convenience of included parking and a locker, plus a private balcony with lovely views of the Humber River and Raymore Park. This well-maintained condo combines practicality and charm, making it the perfect place to call home. (id:47351)
1744 Papineau Lake Road
Hastings Highlands, Ontario
Newly Built - Turn Key and picture perfect 4 season home and bonus back lot on Papineau Lake. Waterfront lot is 151' x 111' - 0.35 acres and the back lot is 151' x 187' - 0.64 acres. All of the work has been done, and no stone has been left unturned in this 4 Bed 2 Bath thoughtfully designed custom beauty. Sip your morning coffee as the sun bathes the sky with color. Paddleboard, swim, fish, play on the crystal clear waters of this spring fed lake. Relax with a good book on one of your many terraces with sweeping views of the rolling hills of the Hastings Highlands and breathe .... you are in cottage country. State of the art build with top quality materials used, full back up Generator, forced air heat and a/c, toasty heated bathroom floors, gorgeous custom kitchen and baths with sparkling quartz countertops. This turn key waterfront home is beautifully appointed and perfectly set up for all the family. Step into the great outdoors hike the trails, ATV, Snow mobile, bask in the gorgeous natural beauty. Included in this turn key package is a Bonus lot across the road for future bunk house, garage, boat storage building or .. the road is in and set for your dreams. Low operating costs, easy care luxury vinyl flooring, neutral palette, everything in new condition and totally move in ready to go makes this a very desirable opportunity! (id:47351)
317 - 681 Yonge Street
Barrie, Ontario
Welcome to Suite 317 at 681 Yonge Street in Barrie a bright and spacious one bedroom, one bathroom residence offering 735 square feet of modern living. This thoughtfully designed unit is perfect for those who value both comfort and style, featuring a generous open-concept layout that maximizes space and natural light. The well-appointed kitchen with sleek finishes flows seamlessly into the living and dining area, creating a welcoming atmosphere for relaxation or entertaining. The bedroom provides a tranquil retreat, complete with ample closet space, while the modernbathroom offers a spa-like experience with quality fixtures and finishes. Located in one of Barries desirable neighborhoods, this suite is steps away from parks, shopping, dining, and essential services, making it an ideal choice for young professionals, downsizers, or anyone looking to enjoy the best of Barries urban lifestyle. With convenient access to highways and public transit, Suite 317 combines comfort, style, and accessibility in a vibrant community setting. (id:47351)
2201 - 105 The Queensway Avenue
Toronto, Ontario
Luxury N X T Condo With Stunning Views Of Lake Ontario, High Park And City Skyline, 9Ft Ceilings, One Of The Best Layouts In The Bldg, Floor To Ceiling Windows, Steps To Transit Bus/Streetcar And Lake Ontario, Minutes To Downtown & Trendy Bloor West Village, Easy Access To QEW & Gardiner Expressway, Walk-Out To Large Balcony From Living Room & Master Bdrm Overlooking The Lake. Please Park Downstairs in the Visitor Parking while showing. Thank you (id:47351)
10262 Oakburn Court
Lambton Shores, Ontario
Looking for a move in ready year round home or cottage. This beautiful property is located on a quiet wooded cul de sac in desirable Southcott Pines. Only 5 minutes to the beach. This open concept 3 bedroom, 2 bathroom home has cathedral ceilings, wood burning fireplace, gorgeous hemlock floors throughout. Kitchen has quartz counter tops with centre island. Primary bedroom features an ensuite. Convenient main floor laundry and pantry. The basement has high ceiling and is partially finished. Both front and back decks are ready for you to enjoy the flora and fauna in your private woods. A short walk to the beach, the Ausable Channel and downtown Grand Bend. EV outlet for your electric car!!! See this one first. (id:47351)
491 Minnesota Street
Collingwood, Ontario
This lovely home sits on an oversized corner lot with two generous outdoor areas on the north and south sides of the property. Originally built as a single family home, it has been redesigned as a duplex with a 3 bedroom layout upstairs, and a 2 bedroom apartment in the lower level. Situated in the heart of a mature community of fine homes, and across the street from the Collingwood rail trail, you are walking distance to the all the amenities of main street, the YMCA, the waterfront. There are no current tenants so you can set your own rent if this is an investment purchase or if you are buying for yourself and have children living at home this layout will be perfect for you. (id:47351)
109 - 235 Water Street W
Prescott, Ontario
Budget friendly and well maintained 2 storey townhome on the shores of Prescott's vibrant St. Lawrence riverfront. This south facing unit at Prescott Place features the popular open concept main living area, an updated modern kitchen with all appliances included, easy care flooring, plenty of in unit storage and a convenient main floor laundry with toilet and sink and built in cabinets and shelving. Upper level offers 2 bedrooms with south facing river view windows, freestanding closets, laminate flooring; updated 4pc bath with vanity and wall cabinet. Exclusive use private patio/BBQ area directly in front of your townhome, ample parking, condo fees include hot and cold water, sewer, exterior maintenance, lawn care and snow removal and property management, allowing you to enjoy a carefree lifestyle on the river with Prescott River Walk, marina, parks, Shakespeare festival, historic heritage downtown markets, shopping and restaurants just steps away. If you have been dreaming about waterfront living, this would be an excellent opportunity-call today to arrange a personal viewing! (id:47351)
7 Mabelle Avenue Unit# Ph07
Toronto, Ontario
ATTENTION INVESTORS: This is the perfect opportunity to buy a penthouse in a prime location of Toronto! This unit was just leased out effective April 1, 2025. Be hassle free for at least the next 12 months knowing that your mortgage is going to be paid for!! Bring your most discering clients to view this stunning Tridel Development. Located on the 45th floor, this penthouse boasts incredible views of the city. With a south west exposure, you will enjoy unobstructed views of the Toronto skyline. This unit is an open concept delight, with lush finishes, stainless steel appliances, quartz countertops, 10ft ceilings and rich colours. The den is perfect for the work at home employee. The building is steps to the subway, shops and restaurants. The lobby of the building looks like a luxury hotel! This building is loaded with all the amenities you will need to suit your lifestyle, from a state of the art gym, to a games room, entertainment room, kids zone and much more. Book your showing today! (id:47351)
9256 County Rd 42 Road
Rideau Lakes, Ontario
Home on 33 acres includes fun-based business of golf-driving range. This family-operated business has 725 ft x 382 ft open area with underground sprinklers for the golf-driving range. Business is open April until October. Included in sale are new 14 ball mats and 4,000 new golf balls and shaggers - all purchased in 2024. The 2001 bungalow was original clubhouse and is now the family home with open-concept living/dining/kitchen, bedroom and bathroom. Living area has wood stove. Lower level is utility area, storage and office with door to outside. Extensive wrap-around decking. Metal roof installed 2010. New 600 ft of fencing along front of property. Commercial Tourist zoning allows driving range, B&B, restaurant, antique shop and much more. Under its zoning, the residence is considered business residence, an accessory use to the business. Extra large septic installed, sized for five-bedroom bungalow. Bonus is the property's two road frontages; 931 ft on County Road 42 and 305 ft on Golf Course Rd where lot severance could be possible with entrance permit already on file. Hi-speed internet and cell service. Located on paved county maintained road with curbside garbage pickup and school bus route.Just 5 minutes from the charming artisan village of Westport on Upper Rideau Lake with boat launch and beaches. You are also just minutes down the road from Rideau Lake Golf & Country Club and 5 km to Foley Mountain Conservation. 25 mins to Perth or 40 mins to either Smiths Falls and Kingston. (id:47351)
242 Hill Street
London East, Ontario
A vacant lot with high-rise zoning. An R3 re-zoning could result possibly in usage for a 4-unit building. This lot is located in the SoHo Community Improvement Project (CIP) area. It's also in the Primary Transit Area ( PTA). To the immediate east on two lots, a four-storey low-rise building is soon to start construction. One family has owned this lot for many years. Back in the 60s, a duplex on it was removed. Who wants to take on this new project? (id:47351)
9459 Mccuan Road
Beckwith, Ontario
ICF Construction! This stunning 8-bedroom luxury residence is set on 12 acres of breathtakingly private countryside. A custom walkout bungalow with magazine-worthy curb appeal, it features extensive landscaping and a rarely offered insulated outbuilding nestled among towering trees.The heated, oversized garage includes a third door perfect for a mower or extra storage. An expansive deck with a striking tree feature offers splendid country views. Inside, impressive craftsmanship abounds, from the double-door foyer to the extensive trim work and wainscoting throughout. Oversized triple-pane windows and elegant lighting beautifully illuminate the home. Enjoy year-round comfort in the insulated sunroom with a two-sided fireplace for seamless indoor/outdoor enjoyment. The gourmet eat-in kitchen offers a stylish peek-a-boo opening to the living room, which is anchored by a grand stone fireplace. A main-floor den and an oversized laundry room complete with double laundry machines, granite countertops, and extensive built-in cabinetry add to the home's exceptional functionality.The walk-out lower level features incredible in-law potential and boasts in-floor heating, additional bedrooms, a full bath, an enormous rec room, and abundant storage. Outdoors, a concrete pad is ideal for sports, and a charming goat barn completes the picture. All this, just minutes from the highway and Carleton Place! (id:47351)
103 Upper Canada Drive
Port Rowan, Ontario
Beautiful sweet chestnut model home in the Villages of Long Point Bay, a retirement community in the lakeside village of Port Rowan. Welcoming large front patio and oversized double car garage. Open concept dining / living room and kitchen. Primary bedroom includes an ensuite with walk-in shower and there is also a walk-in closet. Gorgeous kitchen with an island and all appliances included. Lots of windows provide plenty of natural light. Cozy gas fireplace in the living room. Backyard with patio and pergola and nice landscaping. Basement is mostly finished with a large family room, 3 piece bath and additional rooms plus large storage areas. The garage also has space for a workshop and plenty of shelving. Shingles were replaced in 2022. Storage shed included. The home is located only a short walk to the clubhouse which includes an indoor pool, hot tub, fitness room, billiards, games, work shop and a large hall where dinners, dances and events are hosted. The village park has a walking trail around the pond, garden plots, pickle ball courts, shuffleboard and much more! All owners must become members of the Villages of Long Point Bay Residence Association with monthly fees currently set at $60.50. In the local area there is plenty of opportunity for active living with amenities including the beaches of Long Point and Turkey Point, boating on Long Point Bay, golfing, wineries, breweries, hiking and the shops and boutique stores of Port Rowan. This property is a must to come see! Also listed on LSTAR MLS - X11956140 (id:47351)
56 Jonas Street
Essa, Ontario
*Former Church on 132'x175' in Town Lot* This former church offers 1800 sqft of finished space + a fully finished basement & is sitting on a 132'x175' institutional lot. The church features a multiple entrances, massive parking lot, generous office & storage space, large congregation area with beautiful pews & organ + piano, bathroom, finished basement w full kitchen, massive meeting area & utility room. This would be an excellent opportunity for someone looking to purchase a property with institutional zoning with permitted uses such as Churches and cemeteries, Clubs for non-profit service groups, Public or separate schools, Public or private hospitals, Community halls, Libraries, etc. The Seller makes no representations or warranties to what may or may not be approved for occupancy on this property the Buyer/Buyer's rep must do their own due diligence. (id:47351)
56 Jonas Street
Angus, Ontario
*Former Church on 132'x175' in Town Lot* This former church offers 1800 sqft of finished space + a fully finished basement & is sitting on a 132'x175' institutional lot. The church features a multiple entrances, massive parking lot, generous office & storage space, large congregation area with beautiful pews & organ + piano, bathroom, finished basement w full kitchen, massive meeting area & utility room. This would be an excellent opportunity for someone looking to purchase a property with institutional zoning with permitted uses such as Churches and cemeteries, Clubs for non-profit service groups, Public or separate schools, Public or private hospitals, Community halls, Libraries, etc. The Seller makes no representations or warranties to what may or may not be approved for occupancy on this property the Buyer/Buyer's rep must do their own due diligence. (id:47351)
45 Synergy Way
Ottawa, Ontario
Craft your dream home at 45 Synergy Way, a 3,404 sq ft custom masterpiece by award-winning OakWood, set on a 1.9-acre lot in Kanata's exclusive March Crest Estates. This yet-to-be-built 2-storey gem offers 4+1 bedrooms, 3.5 baths, and a blend of luxury and nature, just 15 minutes from Kanata Centrum's tech hub. Envision an open-concept main floor with a gourmet kitchen, expansive dining area, and cozy living room with a gas fireplace. The primary suite is a retreat with a spa-like ensuite and walk-in closet. A finished basement boasts a family room, office, 5th bedroom, and full bath. With a 3-car garage, 7 driveway spaces, and top-floor laundry, every detail shines. Customize finishes with OakWood's renowned energy-efficient designs, backed by a Tarion Warranty. Surrounded by lush greenery, enjoy trails, golf at Loch March, or birdwatching at Morris Island Conservation Area. Kanata's vibrant lifestyle awaits - shop Tanger Outlets, dine at Kanata Centrum, or catch a Senators game at Canadian Tire Centre. Top schools and parks are nearby, with Ottawa's core 25 minutes away. Build your legacy in this serene, family-friendly haven. 24 hours irrevocable on offers. (id:47351)
