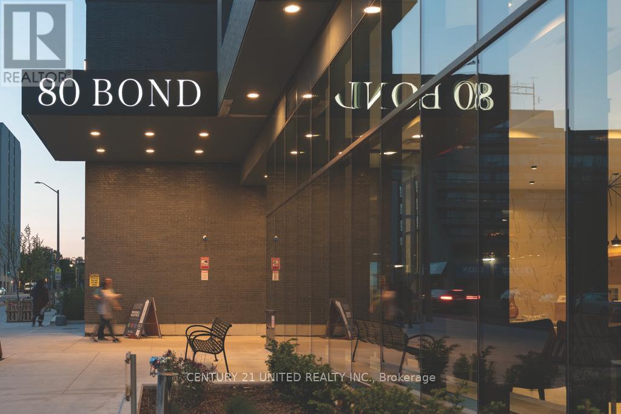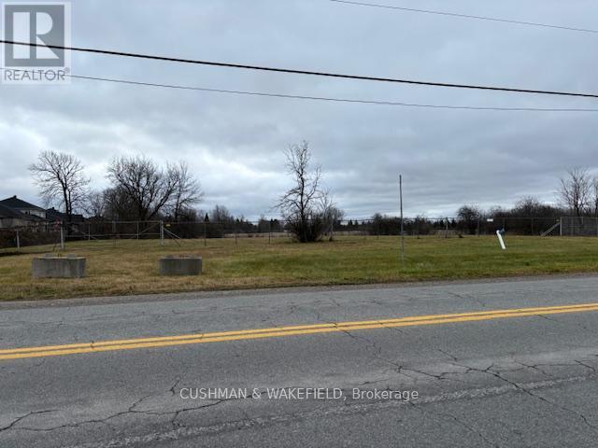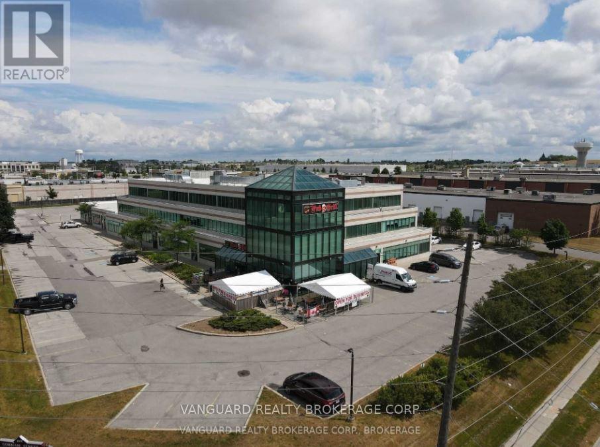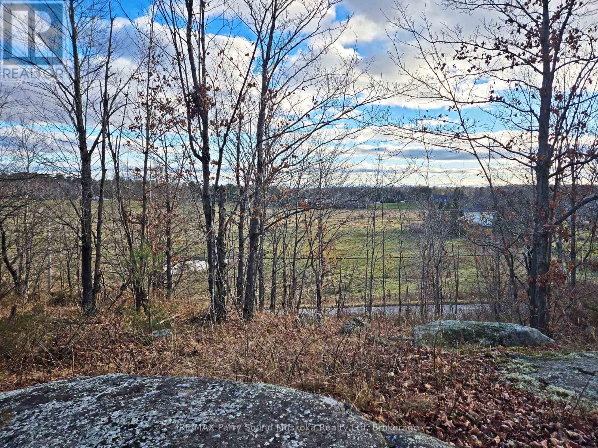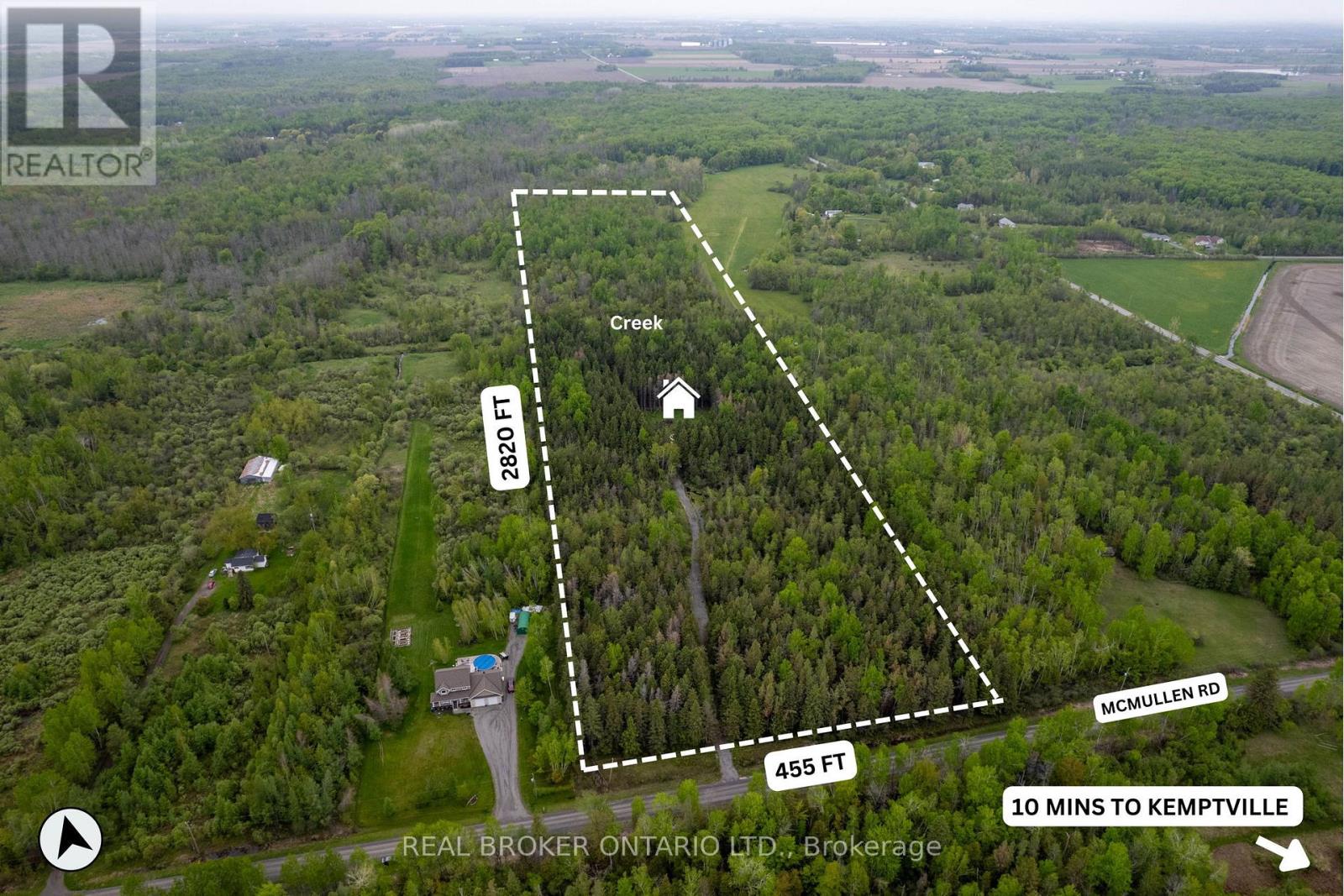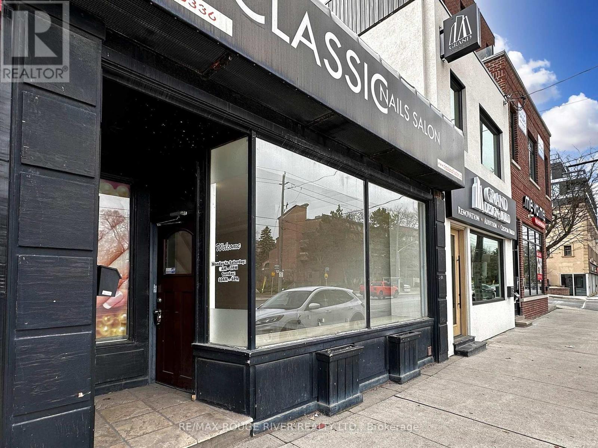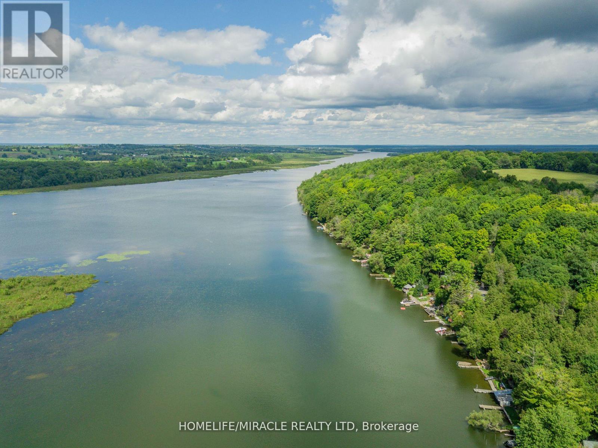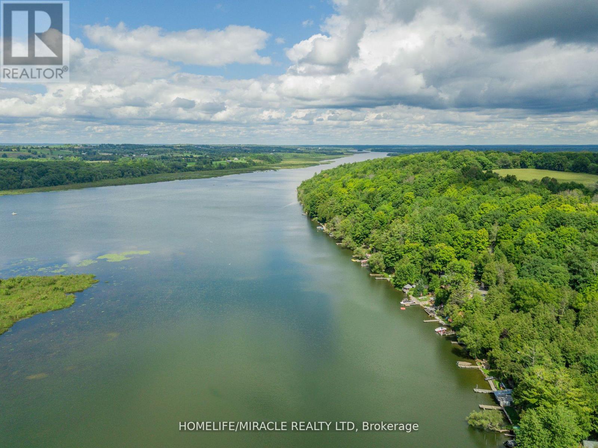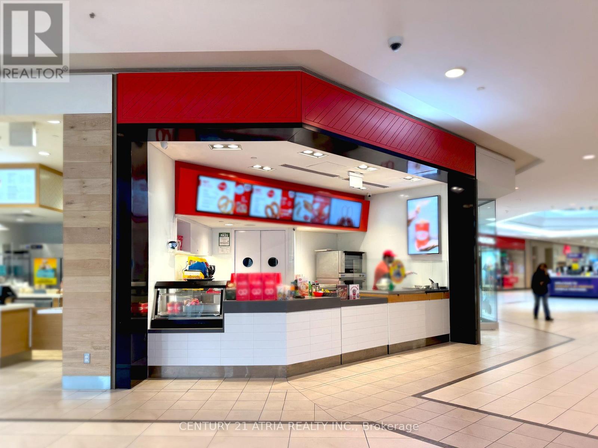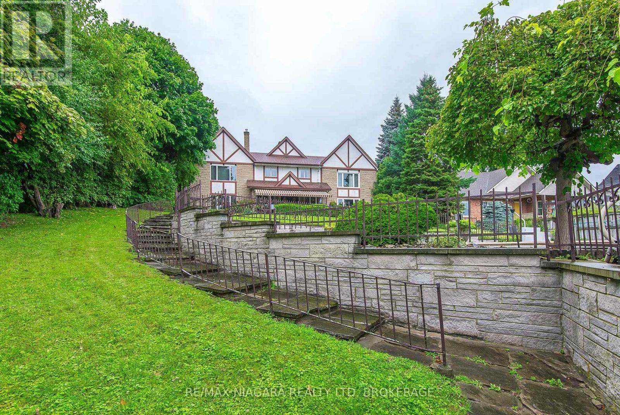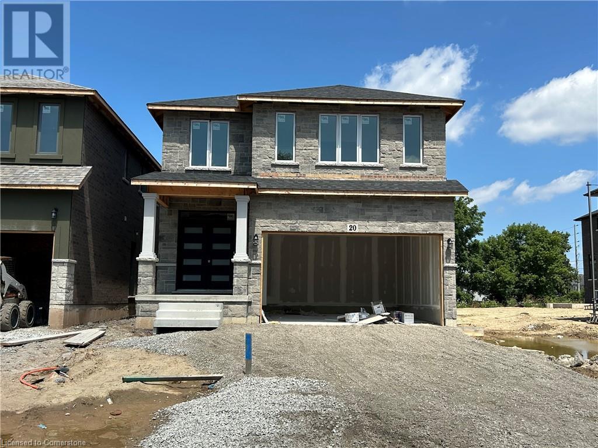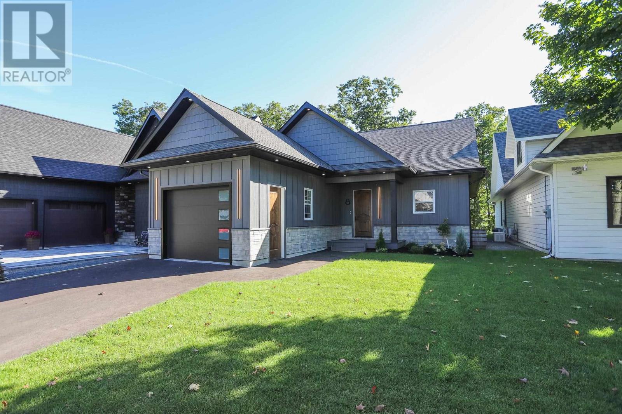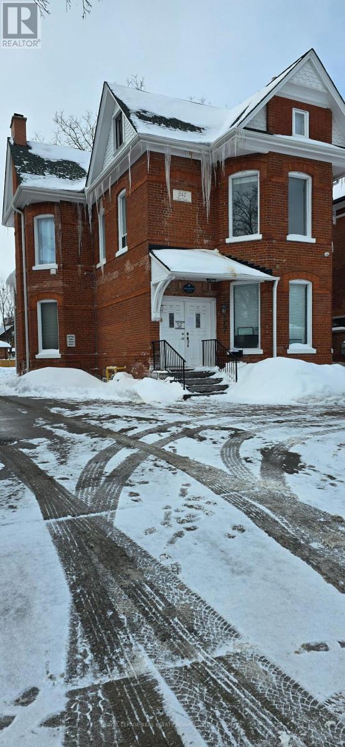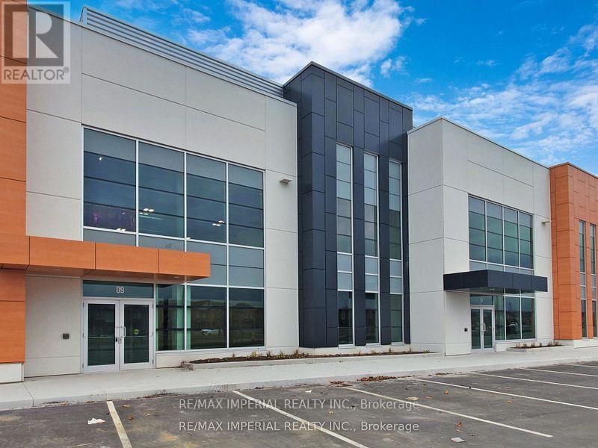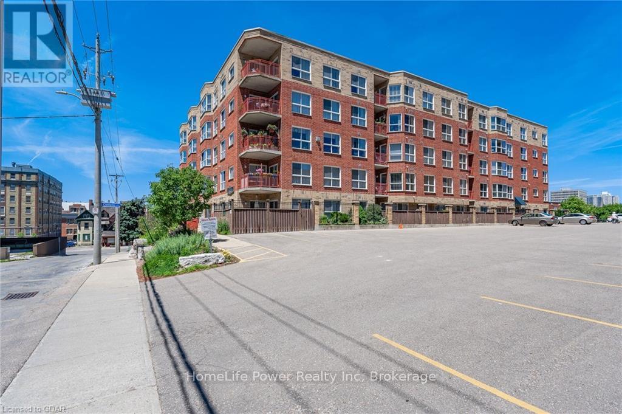7719 Highway 42
Rideau Lakes, Ontario
Prime commercial property, Retail store with offices, dome, and circa 1850 building that was once used as the local general store and residence. Rental income could come from the store and dome while you're store the circa 1850 dream home, or simply buy as an investment property. This parcel is centrally located in the heart of the Rideau Lakes tourist region at the busiest intersection in the area. It has great visual lines of sight from both hwy 15 and 42. It is only 30 minutes to Kingston, Gananoque or Brockville.15 minutes to Westport or Smiths Falls. The Ministry of Transportation is planning on making a circle at this intersection in 2025. (id:47351)
821 - 80 Bond Street E
Oshawa, Ontario
Experience a new standard of upscale urban living at 80 Bond Street East, a premier condo-style residence nestled in the vibrant core of downtown Oshawa. Surrounded by the city's attractions, including the Tribute Communities Centre, The Robert McLaughlin Gallery, Oshawa Centre, Lakeridge Health, and the campuses of Trent University and Durham College, this prime location offers unrivaled accessibility and lifestyle convenience. With the Oshawa GO Rail and Bus Station just moments away, and top-tier shopping, grocery (Costco, NoFrills, Metro, Walmart), major banks, and artisan coffee shops all within minutes, your new home places everything you need right at your doorstep. (id:47351)
342 Townline Road W
Carleton Place, Ontario
A rare opportunity to acquire an Industrial zoned property at the very edge of the booming town of Carleton Place. This land abuts the upscale HighGate subdivision (built in 2016). This flexible property awaits your business ideas. (id:47351)
103 - 1091 Gorham Street
Newmarket, Ontario
Ground floor office space located at the corner of Gorham St and Leslie St with quick and easy access to Hwy 404. Ample free surface parking. (id:47351)
19 Turtle Lane
Mckellar, Ontario
PRIME RESIDENTIAL BUILDING LOT IN MCKELLAR! Surrounded by prime area lakes, Your All-Season Dream Home Awaits! Seize the perfect opportunity to build your dream home on this stunning residential lot, nestled in the charming rural community of McKellar. Backed by a professional survey and site plan completed in 2022, and with a road entrance permit secured in 2022, this property is ready for immediate development. Surrounded by the natural beauty of Armstrong Lake, Manitouwabing Lake, and McKellar Lake, Enjoy being just minutes away from pristine waters. Launch your boat, relax at a summer day retreat, or immerse yourself in the tranquility of lakeside living. The nearby township community center and local store add convenience and community charm, while excellent township services ensure this property is well-suited for a year-round residence or a seasonal getaway, Year round municipallly maintained road, Just 20 mins to Parry Sound, Whether you're dreaming of an all-season home or a summer oasis, this property offers the ideal blend of rural serenity and modern accessibility. Don't miss out on making McKellar/Parry Sound your haven for living and relaxation! (id:47351)
2635 Mcmullen Road
Ottawa, Ontario
So many possibilities for this beautiful piece of land! Nearly 30 acres of privacy to build your dream home all while enjoying your own creek and ATV trails. If you're looking to mill trees, there are numerous spruce, poplar and cedar across the property. The lot is monitored with trail cams. Do not walk it without first having booked a showing. (id:47351)
7590 Settlers Way
Ottawa, Ontario
Welcome to 7590 Settlers Way, a stunning 4.8-acre treed lot nestled in a prestigious and well-established subdivision in North Gower. This exceptional property offers the perfect blend of privacy, tranquility, and natural beauty, making it an ideal setting to build your dream home.Surrounded by mature trees and lush greenery, this expansive lot provides ample space to create a custom estate while still being part of an exclusive community. Enjoy the best of both worlds a serene retreat in nature with convenient access to local amenities, schools, and major highways for easy commuting.Seize this rare opportunity to design and build the home you've always envisioned in one of North Gower, most sought-after locations. Don't miss out on this prime piece of land your dream home starts here! (id:47351)
2952 Prince Of Wales Drive
Ottawa, Ontario
Great location. Many Options available for rent this property. Small area to whole lot with Garage can be used for office. Big 1/2 yard can be used for storage, parking and much more close to intersection of Meriivale Road and Prince of Wales. (id:47351)
7719 Highway 42
Rideau Lakes, Ontario
Prime commercial property, Retail store with offices, dome, and circa 1850 building that was once used as the local general store and residence. Rental income could come from the store and dome while you restore the circa 1850 dream home, or simply buy as an investment property. This parcel is centrally located in the heart of the Rideau Lakes tourist region at the busiest intersection in the area. It has great visual lines of sight from both hwy 15 and 42. It is only 30 minutes to Kingston, Gananoque or Brockville. 15 minutes to Westport or Smiths Falls. The Ministry of Transportation is planning on making a circle at this intersection in 2025. (id:47351)
1556 Avenue Road
Toronto, Ontario
Excellent location On Busy West Side of Avenue Road Just North of Lawrence. Enjoy High Traffic And Excellent Visibility. Great Front Window Store Exposure too Avenue Rd. 1200 Square Feet Of Retail Space plus basement. Suitable For Retail Store, Offices, Medical. Two Washrooms in Basement. High main floor ceiling. Available Immediately. Very Clean, Close To Hwy. 401 And Public Transportation. Includes 1 Parking Spot at Building Rear. (id:47351)
000 Marine Drive
Trent Hills, Ontario
Sunnybrae Hilltop Views, Unparalleled Luxury site offering, Impressive water-views overlooking the Trent severn Waterways in the heart of Northumberland's Spell-Binding rolling hills. Rural Splendor, Tranquility, Peace and Calm awaits you on your private 13.91 sprawling acres estate. Enjoy Serenity & Peace, Great Dining, Spas, Cafes, Marinas & Golf Courses. All amenities at your doorsteps. Cottage country living at its absolute finest! Awaiting your Architects renditions. Perfect for a joint family ventures leaving a Legacy for future generations. All on main roads on the eastern edge of the village of hasting's, A short drive from Cobourg & Peterborough. Being sold "As is" "Where is". (id:47351)
(17.41 Acres) - 00 Marine Drive
Trent Hills, Ontario
Luxury Site Offering, "Sunnybrae Hilltop Riverview Estates", Welcomes You To A Magnificent Estate Building Lot; With Waterfront and Water-Views Overlooking The Trent Severn Waterways In The Heart of Northumberland's Captivating Rolling Hills. Spectacular Waterfront Estate Lot for the Discriminating Buyer. Direct Waterfront Access Inclusive, On Your Own 17.4 Acre Waterfront Estate! This 17.4 Acres Offers The Splendor Of Waterfront Cottage Living At Its Finest. The Jewel of Cottage Country Living At Its Best With Incredible Water-Views. Enjoy Rural Tranquility, Peace and Calm in The Sublime, All On Main Roads Just At The Eastern Edge of the Village of Hastings, A Short Drive From Cobourg/Port Hope/Peterborough. Enjoy Serenity & Peace, Great Dining, Shopping, Spas, Cafe's, Marinas and Golf Courses All Nearby. Cottage Living AT It's Absolute Best! Perfect For A Joint Family Venture Leaving A Legacy Property For Future Generations. (id:47351)
Unit 6 - 180 Parsons Road
New Tecumseth, Ontario
Fantastic Opportunity To Lease And Run Your Business Out Of An Office That Is Situated In A Highly Visited Plaza On Parsons Rd In Alliston! This Unit Has A Number Of Permitted Uses. Ideally Looking For Heathcare And/Or Office Professionals. Tenant Will Be Sharing Leased Area With Other Professionals. Opportunity To Lease One Unit Or Multiple. **EXTRAS** Reception Area & Parking. Zoning: Light Industrial, Pharmacy; And, Health Services Establishments. Utilities Are Included In Additional Rent. Tenant Is Only Responsible For Internet/Phone Utility Cost. (id:47351)
996002 Mulmur/tosorontio Tl Road N
Mulmur, Ontario
One of the only corner lots, cornering on 4 affluent townships Mulmur, Mono, Adjala and Tosorontio, zoned for both commercial and residential use in all of Dufferin and Simcoe County. Located in Rosemont, in the township of Mulmur, it presents a picturesque countryside setting with rolling hills and scenic landscapes. Conveniently situated near Alliston, which is slated for a $15 billion (Honda) expansion and just north of newly proposed highway 413, Mansfield Ski Club, Orangeville, Hockley Valley, and Creemore Hills. Approximately 1 hour from the Greater Toronto Area (GTA), it provides prime highway 89 corner lot exposure for numerous business prospects while offering the convenience of working from home. Walk view property anytime with or without a realtor or an appointment. (id:47351)
67 - 300 Borough Drive
Toronto, Ontario
Step into a proven and easy-to-operate business with this pretzel franchise in the bustling Scarborough Town Centre, one of Canadas busiest and most iconic malls with over 49,000 visitors a day! Located With over 250 stores, a movie theatre, abundant parking, and direct TTC access, this prime location guarantees steady foot traffic and a loyal customer base. This business, a beloved dessert and snack franchise with a strong presence across Canada known for its fresh-baked, crowd-pleasing pretzels. This business is simple to manage, with full training and exceptional support provided by head office perfect for both new and experienced operators. Current rent at $7670.83 + HST + TMI, lease term until 2029. (id:47351)
996002 Mulmur/tosorontio Road E
Mulmur, Ontario
One of the only corner lots, cornering on 4 affluent townships Mulmur, Mono, Adjala and Tosorontio, zoned for both commercial and residential use in all of Dufferin and Simcoe County. Located in Rosemont, in the township of Mulmur, it presents a picturesque countryside setting with rolling hills and scenic landscapes. Conveniently situated near Alliston, which is slated for a $15 billion (Honda) expansion and just north of newly proposed highway 413, Mansfield Ski Club, Orangeville, Hockley Valley, and Creemore Hills. Approximately 1 hour from the Greater Toronto Area (GTA), it provides prime highway 89 corner lot exposure for numerous business prospects while offering the convenience of working from home. Walk view property anytime with or without a realtor or an appointment. (id:47351)
Parking Level 6 #95 - 60 Princess Street
Toronto, Ontario
One parking spot available for sale for OWNERS AT 60-70 Princess Street. (id:47351)
65 Preservation Place
Whitby, Ontario
Welcome to 65 Preservation Place. This 4,442 Sq. Ft Executive Home Sits On A 69x180 ft Lot Located In The Prestigious Williamsburg Community And Built By The Luxury Homebuilder, DeNoble Homes. The Home Features Over $500,000 Worth Of landscaping Including Inground Pool With Water Features And Slide, Hottub, Outdoor Kitchen, Gazebo And Forested Rear. Step Inside The Home To A Sprawling Atrium That Is So Inviting You Feel Like You Are At Home The Moment You Walk In. Large Living And Dining Room Welcomes Your Family With A 2-Way Floor To Ceiling Fireplace Centering The Rooms. Large Office For The Stay At Home Business Person. Chefs Kitchen With Stone Backsplash Feature, S/S Appliances Including Double Wolf Stove, Servery featuring Bar And Large Walk-in Pantry. The Two-Storey Family Room Is A Showpiece With Floor To Ceiling Built-Ins And Large Windows To View Your Resort Style Pool And Landscaping Outside. Upstairs Boasts A Massive Primary Bedroom With Sitting Area, Juliet Balcony Overlooking Family Room, Smooth Ceilings, Pot Lites And A 5 Piece Bath. A Second Primary Is Featured In This Home with A 4 pc Bath. Bedrooms 3&4 Share A Jack And Jill And Offer W/I Closets. The Professionally Finished Basement Provides For An Extra 1800 sq. ft Of Living Space And Includes Wet Bar, Living Room With Stone Fireplace, B/I Speakers, 2 More Bedrooms, Exercise Room And Games Room. The Perfect Home For A Large Family. This Home Offers A 3 Car Garage With High Ceilings. It Is rare To Find Homes For Sale On This Quiet Cul de Sac And This Property Is One Of The Largest And Most Luxurious. No Need To Escape In The Summer, When Your Vacation Is In Your Own Backyard. Steps To Thermea Spa, Big Box Stores, Transit And Hwy 407. (id:47351)
140 Lakeshore Road
Fort Erie, Ontario
ESTATES LIKE THIS DONT COME UP OFTEN, ALMOST 5000 SQ FEET OF LUXURY LIVING OVERLOOKING THE MIGHTY NIAGARA RIVER AND BUFFALO SKYLINE!! INGROUND CONCRETE POOL WITH YOUR VERY OWN POOLHOUSE TO ENTERTAIN. GLEAMING HARDWOOD FLOORING THROUGH MAIN LEVEL, NEWER HVAC , ROOF APPORX 11 YEARS OLD, ULTIMATE PRIVACY AND UNMATCHED ELEGANCE COULD BE YOURS, LOADS OF ROOM FOR THE EXTENDED FAMILY (id:47351)
307 Shady Oaks Trail Unit# Lot 25
Hamilton, Ontario
POND LOT! NO REAR NEIGHBOURS. BUILDERS INCENTIVE: BONUS UPGRADE TO HARDWOOD THROUGHOUT MAIN AND SECOND FLOOR! All exterior and interior colours selections made by the Buyer. Also includes: oak stairs, all brick/stone exterior, custom kitchen with island and pantry, Granite/Quartz selections with undermount sinks for kitchen and powder room, electric fireplace with mantle, 2nd floor laundry. Contact agent for upgrade pricing, additional lots available, pricing of other lots and standard features. Model home visits available. (id:47351)
8 Bluffs Dr
Sault Ste. Marie, Ontario
BRAND NEW HOME IN DESIRABLE CRIMSON RIDGE NEIGHBOURHOOD. LOCATED ON QUIET AND PEACEFUL BLUFFS DRIVE OVERLOOKING THE GOLF COURSE. EXCELLENT MATERIALS AND WORKMANSHIP IN THIS HOUSE WITH MANY EXTRAS. DREAM KITCHEN HAS LARGE GRANITE ISLAND WITH BAR AREA INCLUDING WINE FRIDGE. GREAT LAYOUT WITH NICE OPEN CONCEPT - LIVING ROOM HAS GAS FIREPLACE AND DOORS TO COVERED COMPOSITE DECK. MAIN BEDROOM HAS 4 PCE. ENSUITE INCLUDING DOUBLE SINK AND WALK-IN CLOSET. COULD BE UP TO FOUR BEDROOMS IN THIS HOUSE. LAUNDRY ROOM IS FULL OF CABINETRY AND INCLUDES WASHER/DRYER. ATTACHED GARAGE HAS DRAIN, POXY FLOORING, AND HEATER. BEAUTIFUL HARDWOOD AND CERAMIC THROUGHOUT. (id:47351)
247 Main Street N
Brampton, Ontario
Commercial property for lease in Brampton. Located downtown and Steps away from Brampton Go Station, Algoma University and all other amenities. Many commercial uses such as; community club, children's centre, medical offices, beauty salon. Lots of parking in the front and back of building. (id:47351)
9 - 2450 Morningside Avenue
Toronto, Ontario
Calling investors***** Rare investment opportunity.*** The property is tenanted at $20/sq net with yearly escalation and TMI. AAA tenant, current lease ends on March30, 2030.***** The property located In The Heart of Scarborough, Morningside Business Centre Offers a Rare Opportunity to Occupy State-of-the art Industrial Condos, Including Mezzanine. Best-in-class Specifications Including, 28' Clear Ceilings, Two Loading Docks Accommodate 53' Trailers, High Efficiency Led Lighting, Esfr Sprinkler System And More. Optimal Environment For Light Manufacturing, Warehousing, And Distribution. Excellent Accessibility To Major Transportation Routes, Ensuring Convenient Access With Suppliers, Customers, And Labor Markets. (id:47351)
506 - 20 St George Street
Kitchener, Ontario
Sandhills Retirement Community opened in 2001, a faith-based multi-denominational not-for-profit corporation providing quality housing for active seniors 50+ years of age. Smoke free, caring community of like minded residents. The facility encompasses a 58 bright, lovely and spacious apartment- style suites with large windows in downtown Kitchener. Appliances included are washer/ dryer, fridge, stove & dish-washer. Suites have individually controlled heating with efficient electric hot water/ forced air systems and each is cooled with its own rooftop air conditioner. This 839 sq.ft. 2 bedroom unit with 4pc bathroom and balcony with east view. Large master bedroom (large enough for a king sized bed). Well managed and quiet building. Very efficient & economical living. Monthly payment $753 includes property taxes. Utilities are extra but are affordable due to the quality of the building construction. No worries about the appliances and HVAC equipment repairs or replacement costs. Pet friendly with restrictions. VICTORIA PARK area with its heritage buildings. Close to numerous churches, shopping, entertainment, performing arts centre, library & LRT transit. Life Lease - no Land Transfer Tax nor legal closing costs. Note that unit must be owner occupied (no rental units in building). Traditional mortgage financing is not available. Garage parking space available for $100/month. Locker included. (id:47351)

