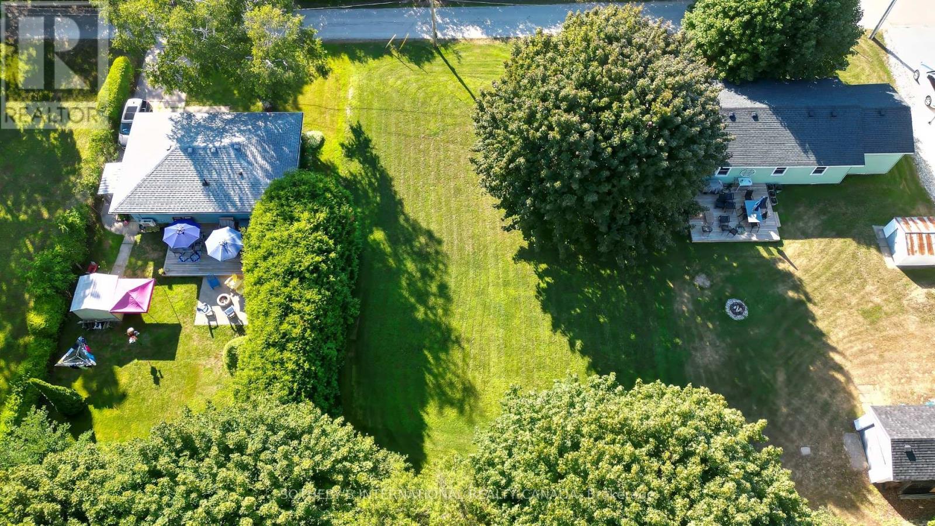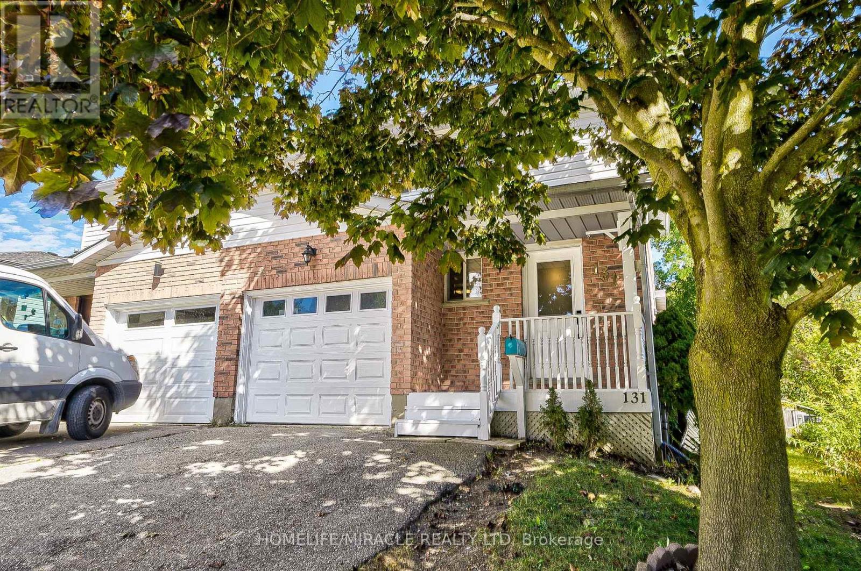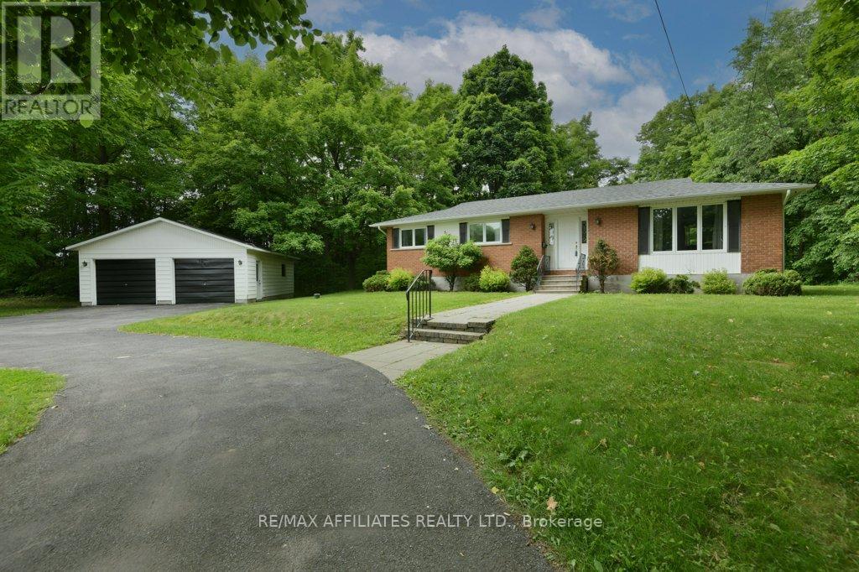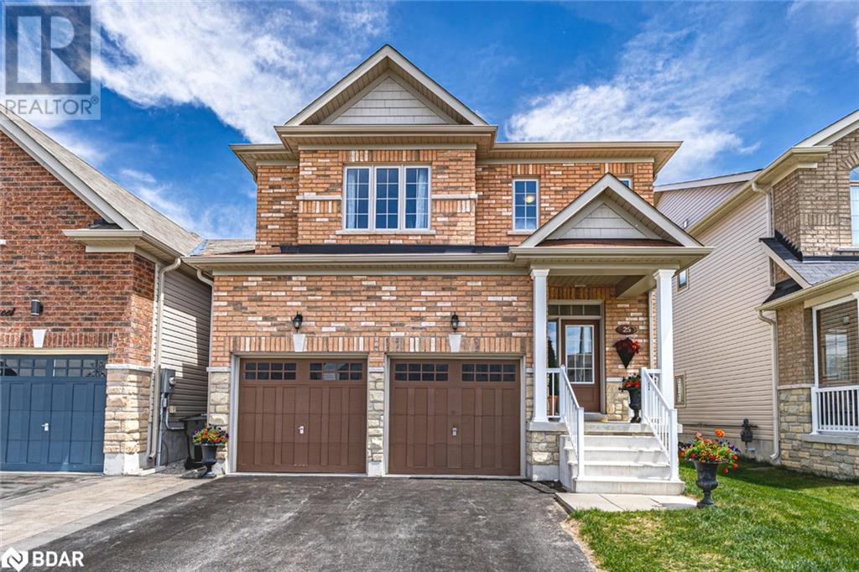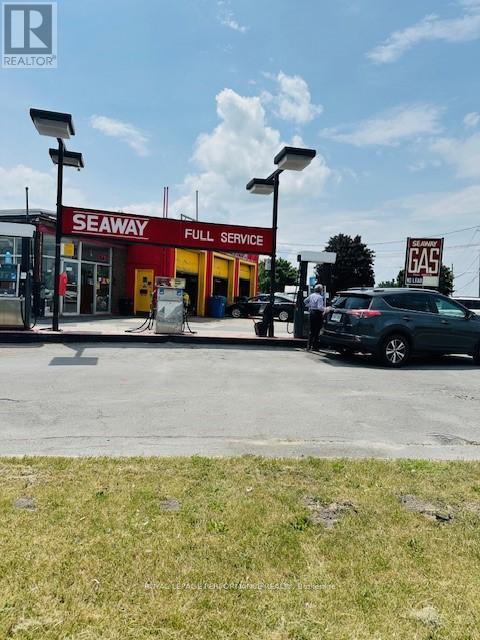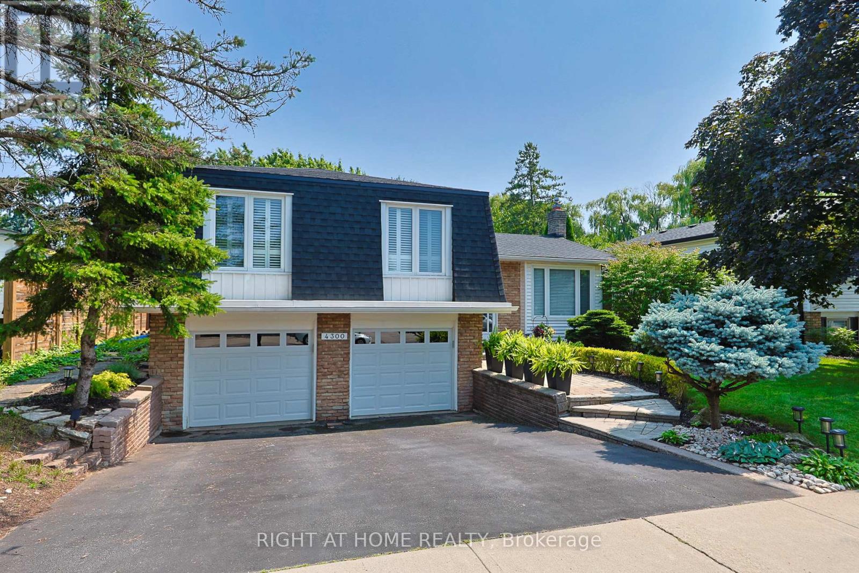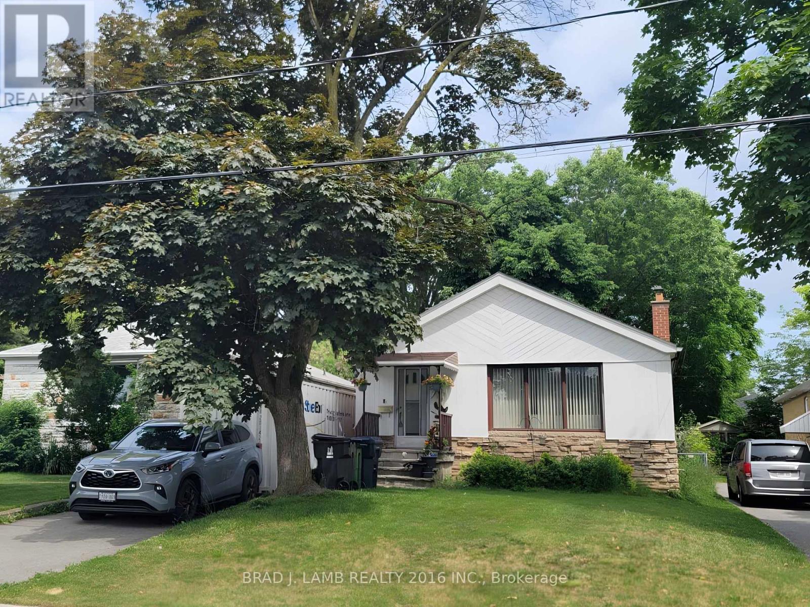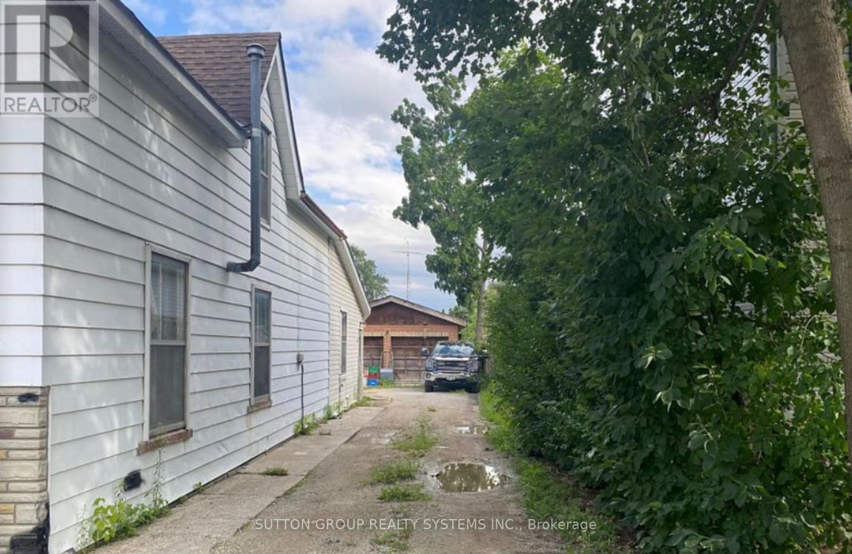N/a Knechtel Lane
Saugeen Shores, Ontario
Tucked away on a quiet, tree-lined lane in the heart of charming and historic Southampton, this 50.33 x 118.15 foot lot offers the perfect opportunity to build the home of your dreams. Just steps from the shops and restaurants along vibrant High Street and the iconic Flag, this location provides the ideal balance of small-town charm and peaceful seclusion.Knechtel Lane offers a serene retreat, while placing you within easy reach of everything Southampton has to offercultural attractions like the Bruce County Museum, the tranquil waters and walking trails around Fairy Lake, the Saugeen River, the harbour, and a sailboat-dotted shoreline.Spend your days walking to the soft, sandy shores of Lake Huron, with its iconic boardwalk, scenic dunes, and stunning beach views. Explore Chantry Island and its lighthouse, or take in the area's breathtaking drives and world-class sunsetssome of the most beautiful in Ontario.For outdoor enthusiasts, adventure abounds year-round: enjoy water sports, boating, fishing, golfing, biking, hiking, tennis, curling, cross-country skiing, snowmobiling, and moreall just minutes from your doorstep.This prime lot is a blank canvas, ready for your visionwhether its a coastal cottage, modern farmhouse, or beach-inspired retreat. With services already at the property line, you can begin designing your dream lifestyle right away. Picture lush gardens, al fresco dining, wellness spaces, and a private outdoor sanctuary tailored to your taste.Dont miss this rare opportunity to become part of a welcoming, vibrant community. In Southampton, a life well-livedand your dream homeawait. (id:47351)
39 Phair Crescent
London South, Ontario
Welcome to this bright and spacious two-story home located in the desirable Glen Cairn neighborhood. This property features a single-car attached garage with inside access, plus a private driveway that accommodates two additional vehicles. The main floor offers a welcoming layout with a generous living room just off the foyer. The open-concept design flows seamlessly into the dining area and a large, functional kitchen. From the dining space, patio doors lead out to a sizable deck, perfect for summer barbecues and entertaining guests. A convenient 2-piece bathroom completes the main level. Upstairs, you'll find a spacious primary bedroom along with two additional well-sized bedrooms. The updated 4-piece bathroom includes modern finishes and a large vanity with plenty of storage. The finished basement provides a versatile rec room, a den or office area, a well-appointed laundry room, a utility room, and a storage area, offering plenty of space to meet your needs. Outside, enjoy a fully fenced, private backyard that's ideal for relaxing or hosting gatherings. Situated close to shopping, parks, Victoria Hospital, and with quick access to Highbury Avenue and Highway 401, this beautiful home is not to be missed! (id:47351)
131 Poplar Drive
Cambridge, Ontario
Welcome to your perfect beginning! This inviting carpet free 3-bedroom, 3-bathroom home offers a comfortable and functional layout ideal for families, or anyone looking for smart space and modern convenience. The open-concept living and dining areas are filled with natural light, creating a warm and welcoming atmosphere. The kitchen features ample cabinet space and stainless steel appliances. The spacious primary suite includes a 3 pc en-suite and generous closet space. Two additional bedrooms are perfect for children, guests, or a home office. Enjoy quiet evenings on the patio or entertain friends in the huge backyard. Located in a friendly neighborhood close to schools, parks, and shopping, this home blends convenience and charm. Whether you're just starting out or looking to downsize, this home checks all the boxes. Don't miss your chance to make it yours! (id:47351)
6651 Highway 35
Kawartha Lakes, Ontario
Unique mixed-use commercial property with 3 residential units in the Heart of Coboconk! An exceptional opportunity to live, work, and invest all in one property. Currently configured with 5 total units: 2 commercial retail spaces and 2 bachelor apartments on the main level, plus a spacious 4-bedroom apartment (approx. 2,000 sqft) on the second floor with own private entrance. The storefront features an open-concept layout and excellent street exposure, ideal for a variety of business uses. Perfectly situated just steps from the Gull River, schools, parks, shopping, and more. A rare offering with incredible versatility and income potential. (id:47351)
1006 Ballyhale Heights
Ottawa, Ontario
Welcome to 1006 Ballyhale Heights! This stunning 4-bedroom, 4-bathroom detached home is located in the heart of growing Barrhaven, perfect for young families seeking space, comfort, and convenience.Boasting over 2,000 sq. ft, plus a fully finished basement with its own full bathroom, this home offers plenty of room for everyone. Enjoy hardwood flooring throughout the main floor, staircase, and second level, adding warmth and elegance to every step.The modern kitchen features granite countertops and brand new stainless steel appliances, while granite finishes extend into every bathroom, offering a sleek, upscale touch throughout the home.Move-in ready with all new appliances included just bring your moving truck and settle in!Located in a family-friendly neighborhood with parks, schools, and shopping nearby, this is the ideal home to start your next chapter in Barrhaven. (id:47351)
515 Bridge Street
Carleton Place, Ontario
Privately nestled among mature trees on a spacious lot in the heart of Carleton Place, this well-maintained 3-bedroom, 1-bathroom bungalow offers the perfect blend of comfort, community, and convenience. Whether you're downsizing, starting fresh, or seeking a manageable, move-in ready home, this property has something for everyone. Step inside to a freshly painted interior featuring an updated kitchen, warm hardwood floors, and an inviting open concept living and dining area that overlooks the private yard. The detached two-car garage and a horseshoe-shaped paved driveway offer ample parking for family and guests. Downstairs, the full-height unfinished basement presents endless possibilities, complete with a separate back entrance ideal for a future secondary dwelling or in-law setup. All of this is within walking distance to parks, schools, restaurants, and the vibrant boutique shops of Carleton Place. This home truly combines privacy, location, and potential in one affordable package. (id:47351)
302 Salter Crescent
Ottawa, Ontario
Rarely available 3-storey end-unit townhome condo, backing onto green space with no direct front neighbour, and with its own private (not shared) driveway and garage. Located in the desirable and established community of Beaverbrook, in Kanata. This bright and nicely updated home offers a spacious layout across three levels. The main level features a front closet, inside entry to garage and convenient powder room. Just one level up, you'll find a generous living room with access to a private, low-maintenance backyard complete with patio stones and beautiful perennial gardens. The updated and very bright eat-in kitchen with pantry and stainless steel appliances is perfect for those who enjoy cooking, complemented by a formal dining room. Take a few steps up to a level dedicated entirely to the spacious and private primary bedroom. The top floor features two additional well-sized bedrooms and a fully renovated full bathroom with deep soaker tub/shower. The basement offers great storage space. Enjoy the benefits of a quiet, family-friendly community with ample visitor parking and access to a playground, community garden & lovely outdoor in-ground pool. Quick access to the Queensway, public transit at your doorstep, great schools, parks, shopping nearby, as well as the DND campus on Carling. Unlike many in the development, this one is also heated by a natural gas furnace and cooled by central air. Excellent building management, and beautifully maintained grounds. Snow removal in driveway included in fees. Front hallway and kitchen flooring (2024), Main bathroom (2024), Kitchen update (2024), Owned HWT (2024), Driveway (2024), Refrigerator and Dishwasher (2024). This is a must see home! (id:47351)
25 Mandley Street
Angus, Ontario
COMFORT, CURB APPEAL, & ROOM TO GROW IN ANGUS! Situated in a quiet, family-friendly neighbourhood, this beautifully kept home delivers comfort, style, and unbeatable access to nature and amenities. Enjoy afternoons spent at Greenwood-McCann Park, peaceful strolls along the Angus Rail Trail, or reach downtown Angus in under 10 minutes for shopping, groceries, dining, and more. A quick 20-minute drive places you in the heart of downtown Barrie for waterfront fun along Kempenfelt Bay, vibrant events, and city conveniences, while Wasaga Beach and Snow Valley Ski Resort are both within easy reach for year-round recreation. The home’s inviting curb appeal, complete with an attached double garage and a charming covered front entry, leads into an airy open-concept layout featuring rich hardwood floors, a warm fireplace, and oversized windows framing the fully fenced backyard. The kitchen and connected dining area are ideal for entertaining, with a sliding glass walkout to the back deck and a centre island that brings everyone together. Upstairs, three generous bedrooms include a luxurious primary retreat with a walk-in closet and a spa-inspired 5-piece ensuite with a soaker tub and double vanity. The second-floor laundry with a sink adds everyday ease, while the stained oak staircase elevates the home's refined character. The unfinished lower level includes a bathroom rough-in and awaits your personal touch. Thoughtfully upgraded with stylish finishes and exceptional care, this #HomeToStay offers a lifestyle of comfort and convenience in every season. (id:47351)
441 Laurier Ave
Sault Ste. Marie, Ontario
Welcome home to 441 Laurier Avenue! This charming 3-bedroom, 1.5-bathroom home is situated in a desirable west end location and offers plenty of space inside and out. Enjoy the large yard, extended driveway, and a detached 1.5-car garage. Freshly painted on the main level, new flooring + hardwood, and new shingles were just completed. You will love the bright and functional layout which includes an eat-in kitchen, a spacious living room and separate dining area. Patio doors off of the eat-in kitchen lead to the lovely deck. One large bedroom located on the main level and two oversized bedrooms on the second floor. The basement offers great storage space along with a convenient half bathroom. Gas forced heating. This family home has so much to offer! Call your REALTOR® today to book a showing. (id:47351)
61 Third Ave
Wawa, Ontario
Cute as a button and in a great location - don't miss 61 Third Avenue. Perfect for empty-nesters, first-time buyers, investors, or anyone who appreciates good value in beautiful Wawa! (id:47351)
3064 Pitt Street W
Cornwall, Ontario
Multi Use Commercial building on the corner of Pitt and Cornwall Centre road. The gas station is being run by the owner. The auto mechanic garage is rented @ 3,000 including HST and electric and Auto Sales is rented @ 1,356 including HST and electric. Both tenants pay their own gas. No leases in place. You can get vacant possession of the whole building. The gas station carries Regular, Super and Diesel at the pumps. The Front Bay doors on the garage are approximately 11 ft high by 10 ft and rear door approximate 9 x 9 ft. The purchase price includes the abutting lot on Centre road with the frontage of 104 feet and depth of 106 ft. (pin # 602020138). There are 4 steel in ground fuel tanks. Tanks are between 1986 & 1988. Regular 22,700L, Super 15,000L and Diesel 10,000L Electric bill ranges from $250.00 to $300.00 per month. This property will be sold AS IS. (id:47351)
312 Dalesford Road
Toronto, Ontario
Opportunity Knocks! Zoned for Multi-Residential! (**RM(u3*18)**) Triplex and Semi-Detached Potential Awaits (or Both!)! This Unique/ Stand Alone Bungalow Sits On a 42 x 125 Foot Lot and is Situated with No Direct Neighbouring Properties (See Site Map in the Photos) and Includes Open Yard with Serene Views (*All Neighbouring Yards with No Houses Directly Behind*) So Much Potential For Re-Development! 3-Level Above-Grade Possibility (*Mutiplex and/or Semi-Detached*) as Precedence of 3-Level Townhomes directly across the Street! *Detached Garage at Rear with 4 Car Driveway! Separate Entrance to Lower Level. First Time For sale since 1980, Original and Well- Maintained. Proud Owners for 45 Years! **EXTRAS** Perfect Location in Etobicoke! Walk to Mimico GO Station/TTC. Quick Access to Gardiner/QEW- Ton of Shops/Eateries, Top-Rated Schools, Close to Jeff Healey Park with Walking/Cycling Trails. New Grand Park. *Access Lake Ontario in Minutes (id:47351)
21 - 980 Logan Drive
Milton, Ontario
Four years new 4 bedroom 4 bathroom townhouse for rent in Milton! 1900 sqft home with built-in 2 car garages. Upgraded vinyl wood. Oakwood staircase. Upgraded kitchen with quarts countertop. Large balcony, close to all amenities. (id:47351)
4300 Longmoor Drive
Burlington, Ontario
Welcome to 4300 Longmoor Drive, Burlington! Pride of ownership shines in this beautifully 2286 SQ FT, updated 3-bedroom, 2.5-bath side-split family home with a double garage, nestled in the highly sought-after Longmoor neighbourhood of South Burlington, near the scenic, tree-lined banks of Shoreacres Creek. It's conveniently located just minutes from Appleby GO Station, QEW, Nelson Rec Centre & Pool, top-rated schools, shopping, parks, and the Centennial Bike Path. This spacious upper level features a bright eat-in kitchen with a skylight and ample cabinetry, flowing into a generous dining area and living room, great for family gatherings. Three well-sized bedrooms, including a primary bedroom with a private 2-piece ensuite, and a main bathroom with dual sinks for added convenience. The main floor family room showcases a cozy gas fireplace and sliding doors onto a large patio. The renovated lower level (2023) is filled with natural light from above-grade windows, rec room, 4th bedroom, 3-piece bath, garage access, and a spacious crawl space for extra storage. Enjoy your ultra-private backyard retreat, beautifully landscaped with a rare heated 18 x 36 in-ground pool and diving board, perfect for entertaining or relaxing. Recent updates include: windows (2015/16), fence (2018), pool liner & heater (2018), garage door (2018), A/C (2019), washing machine (2021), sliding & backyard doors (2022), attic insulation upgrade (2023), basement renovation (2023), and roof (2023). Don't miss this exceptional opportunity to own a spacious, beautifully maintained home in one of Burlington's most desirable communities. Book your private showing today! (id:47351)
1 Brixham Lane
Brampton, Ontario
Charming & Spacious 3-Bedroom End Unit Home with Rare 2-Car Garage Step into this beautifully maintained 3-bedroom end unit that feels like a semi-detached home, featuring an attractive brick and vinyl exterior. A rare find, this property includes a 2-car garage and an oversized driveway ideal for families needing ample parking. Built recently and priced to sell, this home offers bright and open living spaces, complete with soaring 9-foot ceilings on the main floor and elegant hardwood flooring. The open-concept living and dining area is perfect for entertaining, while the modern kitchen impresses with granite countertops and a convenient breakfast bar. Upstairs, you'll find three generously sized bedrooms with plenty of closet space, along with a laundry room thoughtfully located on the second floor for added convenience. This move-in-ready home is in impeccable condition and situated in a sought-after neighborhood close to schools, parks, and everyday amenities. Additional Highlights: Offers welcome anytime Owner related to listing agent (Disclosure attached) Photos are virtually staged Exceptionally well maintained show with confidence! (id:47351)
294 Starflower Place
Milton, Ontario
Welcome to modern elegance in this stunning 3-bedroom, 2.5-bathroom luxury townhome, perfectly situated in one of Milton's most sought-after neighborhoods. Designed for sophisticated living, this home features an open-concept layout, high-end finishes, and abundant natural light throughout. The chefs kitchen boasts new stainless steel appliances, and a spacious layout perfect for entertaining. Relax in the expansive living and dining areas, or step out to your private backyard oasis. The primary suite is a true retreat, featuring a spa-like ensuite and walk-in closet. Two additional spacious bedrooms and a modern main bath complete the upper level. Located just minutes from top-rated schools, parks, trails, shopping, and major highways, this home offers the perfect blend of comfort and convenience. Don't miss this incredible opportunity schedule your private showing today! (id:47351)
Grd Floor - 3290 Carding Mill Trail
Oakville, Ontario
Gorgeous Ground floor commercial unit offering premium exposure in Oakville's desirable North Preserve community, surrounded by schools, parks, and essential amenities. This versatile space is ideal for a wide range of professional and retail uses including medical or dental offices, law firms, mortgage brokers, salons, spas, dry clean drop-off, accountants, and insurance providers. Located in a high-growth area with strong demand for local services, this is a perfect opportunity to establish your business in a vibrant new neighborhood eager to welcome trusted service providers. (id:47351)
42 Lynnford Drive
Toronto, Ontario
A rare opportunity to own a timeless, all-brick bungalow offering 1200+ sq ft of elegant living. Bathed in natural light, this recently renovated gem boasts an airy, open-concept layout and a private side entrance to a spacious lower level. Located in a coveted pocket near Cloverdale Mall, minutes to Sherway Gardens, Kipling Station, GO, and major highways. Surrounded by upscale amenities, parks, and premier shopping. A truly refined lifestyle awaits. (id:47351)
392 Pearl Street
Milton, Ontario
LARGE Lot great location ,Builders special, Bring your vision, Investors wanted for this opportunity in the city of Milton situated on a 67 x132 foot lot, this lot offers potential to build possible triplex or four l plex maybe two semi detached or two detached please verify with the city of Milton for zoning and bylaws. Minutes away from Grocery stores, Milton mall and schools. Walking distance to transit and Much More ! ALL OFFERS TO BE REVIEWED BYBO ** This is a linked property.** (id:47351)
204 - 2666 Lake Shore Boulevard W
Toronto, Ontario
Spacious and sun-filled 2-bedroom suite in a well-maintained, family-owned low-rise building directly across from the lake! This rare corner unit offers over 1,000 sq ft of open-concept living space, featuring a bright living and dining area, an eat-in kitchen, and two oversized bedrooms with large windows and ample closet space ideal for a small family or couple. Enjoy the convenience of being steps to waterfront trails, parks, schools, transit, shopping, and some of the best local restaurants. Quiet, friendly building with parking available for $100/month. Hydro not included. Units this size and location don't come up often, don't miss out! (id:47351)
4702 - 38 Annie Craig Drive
Toronto, Ontario
Welcome to Waters Edge at the Cove - a stunning spacious 2 bedroom sub-penthouse suite offering 1190 sq. ft. of luxury living with breathtaking, unobstructed views of Lake Ontario and downtown Toronto.This South-East corner unit boasts a full wrap-around balcony, accessible from the living room, kitchen and both bedrooms perfect for soaking in the sunrise, entertaining, or simply enjoying the sweeping panoramic lake and city skyline views.Inside, the suite features Kitchen with breakfast area along with breakfast bar with Quartz counters, S/S appliances. Soaring 9-ft ceilings and floor-to-ceiling windows that flood the space with natural light. Located in one of Toronto;s most desirable waterfront communities, this is a rare opportunity to enjoy elevated living in a vibrant and scenic neighbourhood.Dont miss your chance to view this showstopper (id:47351)
7 Mount Fuji Crescent
Brampton, Ontario
WOW!!!ENTIRE PROPERTY With Finished Basement Beautiful semi-detached home with Spacious 4 +2bedroom and 4 washroom , 2 Full on 2nd Level with and fully finished basement. Entire property for rent, with laundry located on the lower level. Ideal for families to enjoy the larger backyard, perfect for a nice summer barbeque. Prime location close to all amenities, no carpet in the house. 5 Car Parkings and much morw (id:47351)
3018 Rivertrail Common Avenue
Oakville, Ontario
Rarely-find corner lot townhouse with double garage 5-car parking space nestled on quiet street of Preserve, Oakville. This spacious home faces a serene green space and features a charming outdoor seating area, flooding the interior with abundant natural lighting. With 2,264 sq. ft. of thoughtfully designed living space, this property offers 4 generous bedrooms and 4 modern washrooms. The functional layout includes expansive kitchen and breakfast area with granite countertops, spacious family/dining room, versatile living room/office space. With 9-ft ceilings on both the ground and main floors, hardwood and ceramic flooring throughout, this townhome offers a tasteful and modern colour painting with some parts freshly painted for a move-in ready feel. Step outside to enjoy two large walk-out decks with a gas line and professionally landscaped interlocking, perfect for hosting gatherings or relaxing outdoors. Unbeatable location - just minutes walk to Oodenawi Public School and public transit, close distance to neighbourhood amenities including restaurants, grocery stores, library, and sports complex. Enjoy quick access to major highways and hospitals. (id:47351)
Upper - 485 Anthony Drive
Oakville, Ontario
Freshly renovated and full of style, this bright 3-bedroom bungalow is tucked at the end of a quiet street, peaceful, private, and perfectly placed. Inside, you'll find a clean, modern aesthetic with warm wood tones, sleek finishes, and a thoughtful open layout that feels instantly welcoming. The kitchen stands out with its brand-new cabinetry, quartz countertops, stainless steel appliances, and plenty of space to cook and connect. The updated bathroom continues the modern feel with quality finishes and a timeless look. All three bedrooms are well-sized, with one offering a walkout to the backyard, perfect for morning coffee or easy access to outdoor living. Natural light fills the home, creating an airy, relaxed feel throughout. Step out back and you're treated to a landscaped yard that opens directly onto Maple Valley Park, known to locals as the "secret garden." It's like having nature in your own backyard. And with 2 tandem parking spots, you're covered on the practical front too. Just a short stroll to the brand new Community Centre, Sixteen Mile Creek, top-ranked schools, downtown Oakville, the lake, and a long list of nearby parks. This one checks all the boxes and then some. 60-40% utility split with the basement. The main floor gets backyard access. (id:47351)
