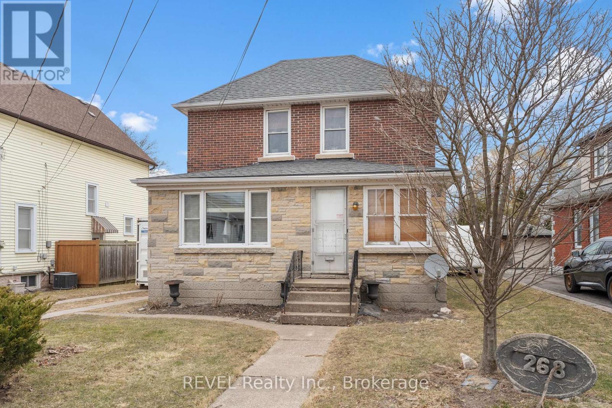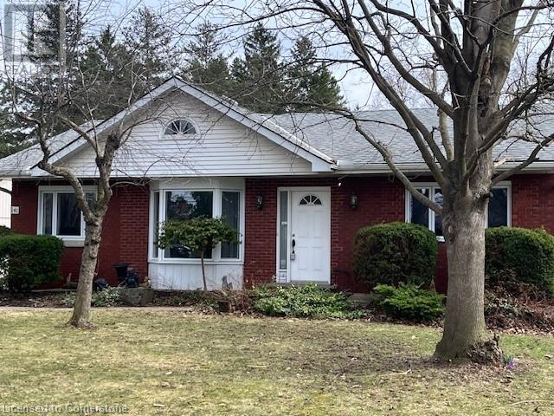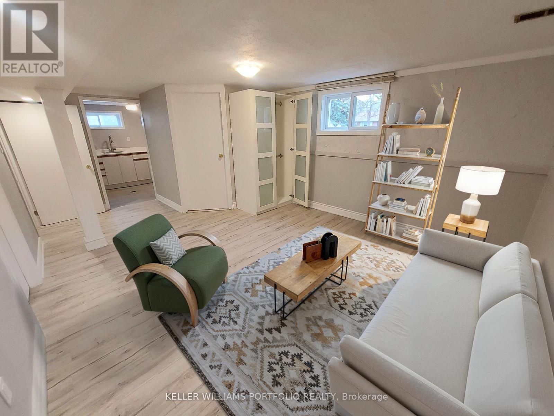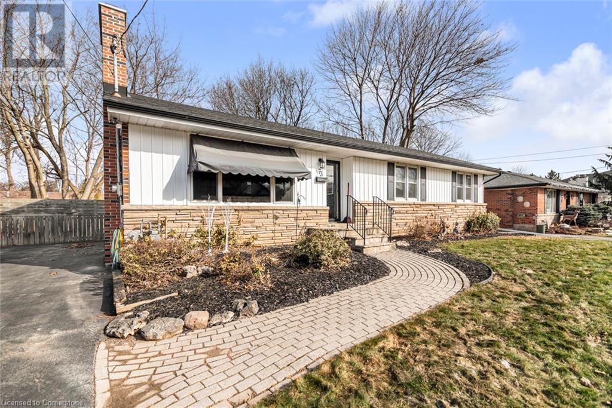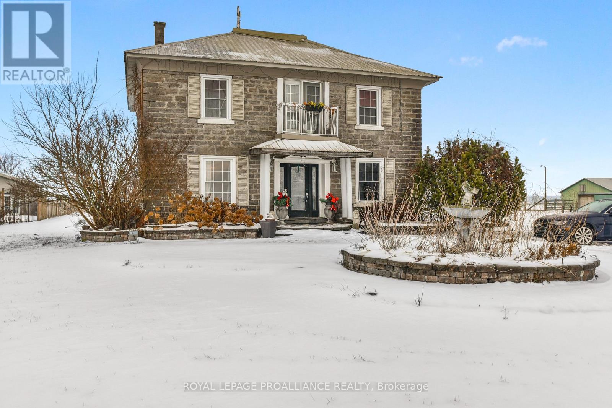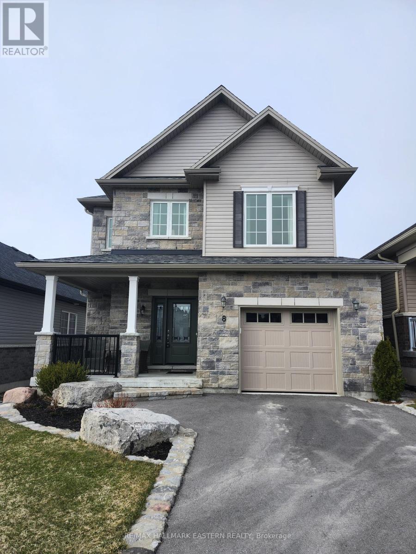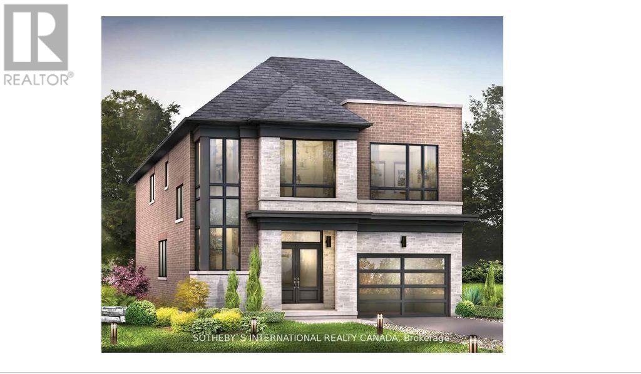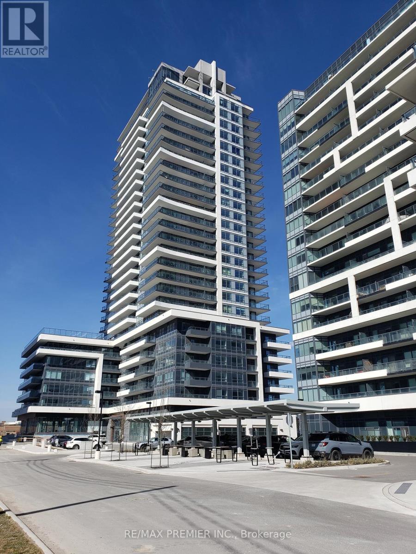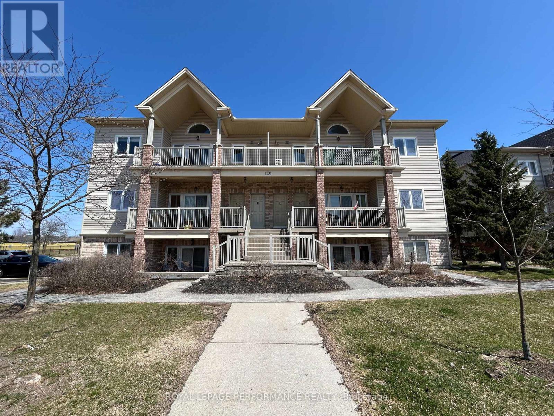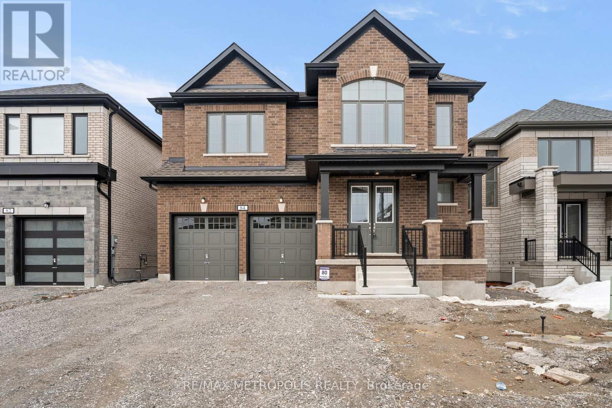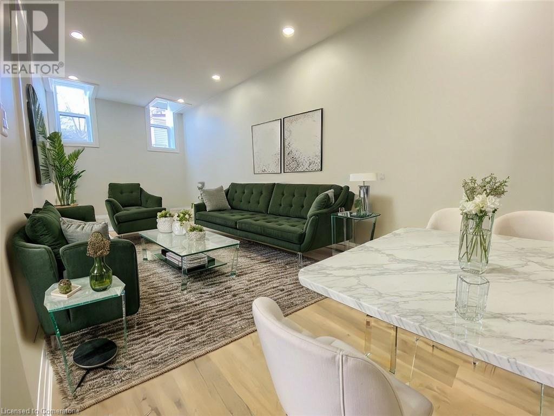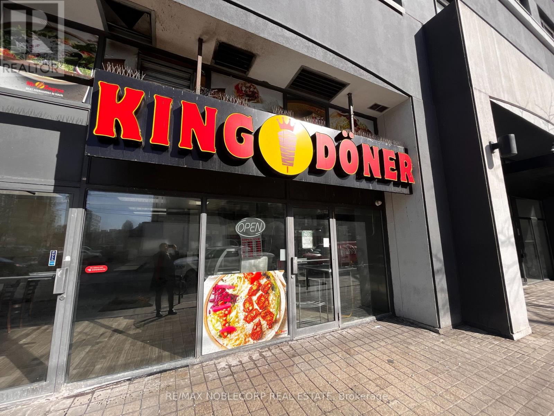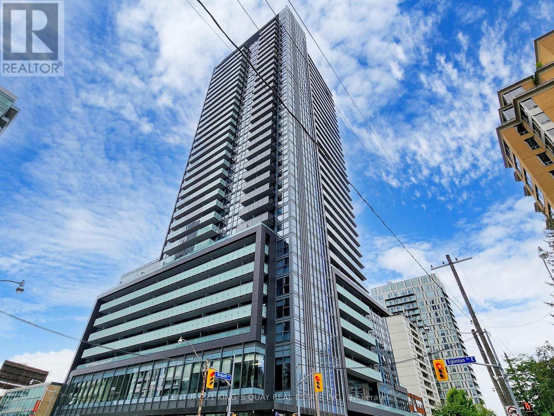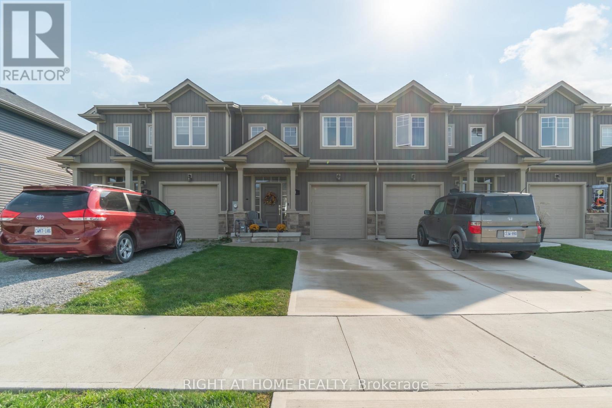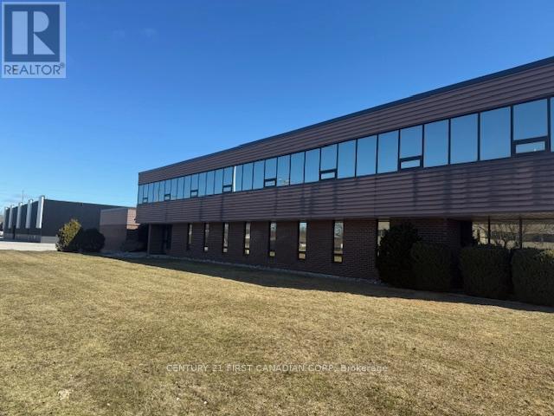268 Emerick Avenue W
Fort Erie, Ontario
Charming, 3 Bedroom, 2 bath home in north side of beautiful Fort Erie. Enjoy the massive back yard, or maybe even add an extra dwelling, or both. Plenty of room for both. This home has a detached garage, main floor laundry, second bathroom upstairs, and a long driveway for plenty of parking. It certainly checks a lot of boxes, at a great price ! Owner has already moved, so you can move in, anytime. Come see ! (id:47351)
141 Riverbank Drive
Cambridge, Ontario
Picturesque and prime Riverbank Drive location! 'Country-like setting within city limits close to amenities and 401 access plus highway 8 access - Parklike setting backing onto small stream - take a short walk down the street to the Grand River for hiking, cycling and canoeing and enjoy the Walter Bean trail system! Large sundeck and outstanding views. Lot size: 63 x 492 ft ( .71 acre ) mostly fenced. Open concept living room / dining room. Some new windows. 2 bedrooms on main floor plus laundry room with 3rd bedroom in lower level. Finished large recreation room plus separate games room and bar area; workshop room. Full double attached garage and plenty of storage space! (id:47351)
0 West Lake Road
Massey, Ontario
Newly created rural building lot with sweeping views of West Lake and miles of Crown land. This beautiful 4-acre property gives you the peace, privacy and year-round fishing and outdoor activities you crave. Yet, just a few minutes away, you'll find the friendly Town of Massey, which offers a community medical clinic, elementary schools, dentist, an arena, churches, service clubs, shopping, popular Chutes Provincial Park and the annual Massey Fair. Don't miss out on this slice of paradise -- call today for full details and to view! (id:47351)
283 Chaplin Crescent
Toronto, Ontario
Live In Or Renovate. 4 Bedroom Character Home With Lots Of Stain Glass In A Fabulous Location.Oversized Rooftop Deck Overlooking The Large Backyard With A Scenic View Of The Beltline. Recently Upgraded. Renovated Eat In Kitchen Plus 3 Baths. 2 Gas Fireplaces. Separate Entrance To Lower Level. Paved Driveway (id:47351)
Basem. - 144 Royal Orchard Boulevard
Markham, Ontario
Welcome to the family-friendly Royal Orchard neighborhood!Experience the joy of living in a cozy/warm 1-bedroom basement unit with direct access from the main entrance door with Spacious living room, Enjoy seamless connectivity with quick access to Highway 7,407, & 404, making commuting a breeze. Explore nearby shopping and entertainment options, creating a vibrant and convenient lifestyle. Close to bus stop station, For students / newcomers; the YRT bus #03 provides a direct route to York U (Keele Campus). Commuting to Finch Station is a breeze, taking just 30 minutes by transit.Your daily needs are met with ease,as Food Basics,Shoppers Drug Mart, & Thornhill Community Centre are all within a 5-minute drive. Discover the perfect balance of convenience & community living in the heart of Royal Orchard your new home awaits! Tenant responsible for snow removal of their side, No Pet/No Smoke due to allergy. Only 1 Parking space is available on the left side of driveway. Tenant pays 1/3 of utilities. **Internet is included! ** (id:47351)
73 Miller Drive
Ancaster, Ontario
ANCASTER BUNGALOW on a huge 75 X 150 ft. lot. Nestled amongst million Plus dollar homes!3 + 1 Bedrooms, 2baths. Kitchen with upgraded oak cabinets, pull out pantry, crown moulding. Natural sun filled living room with French door entry; open to dining room w/pocket door to kitchen. Partially finished lower level - bedroom, L-shaped rec rm with a gas stove, 4 pc bath with jetted soaker tub and separate shower stall. UNFINISHED AREA INSULATED 2024. ATTIC insulated 2024. All windows at the back of the home updated 2024. LR window updated approximately 10 years ago. Culligan water system can be cancelled at any time. Backyard provides Boundless Opportunities! Close to all amenities & Easy HWY Access. (id:47351)
5039 Carman Road
South Dundas, Ontario
This large century stone home, set on a generous 1.74-acre lot, presents an incredible opportunity for those looking to invest in a property with character and potential. Nestled in the heart of beautiful farm country, the home features a striking stone façade that speaks to its rich history, though it does require updates to bring it to modern standards. Inside, you'll find four bedrooms and an abundance of living spaces, offering plenty of room for family living or guest accommodations. The living spaces are large and inviting, featuring multiple options, all perfect for gatherings. The expansive outdoor area is a true highlight of the property, with a sprawling yard that invites outdoor activities, gardening, and relaxation. An in-ground pool, while in need of restoration, has the potential to become a stunning centerpiece for summer fun and entertainment. With some updates and renovations, this century home can be transformed into a charming retreat that combines historic allure with modern comforts. This little slice of country living offers a peaceful lifestyle while still being conveniently located near local amenities. This property is an exciting canvas for anyone ready to breathe new life into a classic home. Septic is pre-inspected and available upon request. (id:47351)
252 Ironwood Way
Georgian Bluffs, Ontario
Water Views, Exceptional Golf Course Views and END UNIT Location!. Welcome to Cobble Beach Waterfront Golf Resort Community on the shores of Georgian Bay. This Maritime-1727 sqft bungaloft townhome with fully finished basement backs onto the 16th hole. Stunning views of the Bay and golf course. Open-concept living greets you when you walk in the front door, complete with double-height ceilings and a cozy fireplace. The open-concept kitchen offers island seating, quartz countertops and stainless steel appliances. The master bedroom is located on the main floor with a breathtaking view and exceptional sunrises. The laundry room & 2-pc bath complete this level. Oak hardwood floors and California shutters/window coverings were installed throughout. The loft-style second level is a versatile space for a family room or home office, full of natural light & open to the living area below. A bedroom & 4-piece bath provide ample space for family and guests. A fully finished basement offers even more livable space with a large, light-filled third bedroom, spacious rec room, three pc bathroom & plenty of storage space. The championship 18-hole links-style golf course, designed by Doug Carrick, ranks among Canada's top courses, providing residents with an unparalleled golfing experience. The resort offers world-class amenities, including The Sweetwater Restaurant, fitness facilities, hot tub & plunge pool, Beach Club, a 260-foot dock, two tennis courts, and a playground catering to all ages and interests. Nestled against the Niagara Escarpment, residents can enjoy all four seasons, from golfing, hiking, swimming and sailing in the summer to snowmobiling or skiing in the winter months. Boating enthusiast? Nearby Marina provides mooring for larger vessels. Located just outside of Owen Sound, this is the perfect combination of a four-season luxury resort with the relaxed feel of Ontario cottage country. Sellers are related to the listing broker. (id:47351)
8 Veterans Road
Peterborough East, Ontario
Welcome to this meticulously maintained 3-bedroom, 3.5 bathroom home in the desirable Burnham Meadows neighborhood of Peterborough. Thoughtfully upgraded when built, this spacious newer two-story home showcases engineered hardwood flooring throughout, adding warmth and elegance to every room. The stylish kitchen features sleek quartz counters with expansive cabinets and serves as the heart of the home. The inviting front porch and landscaped garden enhance curb appeal, while the backyard is perfect for entertaining with a BBQ deck and patio for outdoor enjoyment. Upstairs, the primary suite boasts a luxurious 4-piece ensuite, providing a private retreat. Step down into the finished lower level which offers additional living space, ideal for a family room with a cozy gas stove and home office. Nestled in a fantastic community, this home blends style, practicality, and quality craftsmanship. Don't miss the opportunity to make it yours. A complete pleasure to show! (id:47351)
510 Markay Common
Burlington, Ontario
Welcome to "The Hayden" a stunning custom home in Bellview by the Lake, built by Markay Homes, offering 3,125 sq. ft. of beautifully finished living space. Located in South Burlington, this home blends peaceful suburban living with the convenience of being close to downtown Burlington, trendy shops, restaurants, and entertainment. The main floor features an open-concept layout, perfect for entertaining and daily living. The spacious great room is filled with natural light, while a separate formal parlour/living room offers a quiet retreat. The gourmet kitchen showcases Quartz countertops, custom cabinetry, and stainless steel appliances, flowing seamlessly into the living areas ideal for gatherings and meal prep. Upstairs, the primary suite offers dual closets and a spa-like ensuite with a free-standing tub and glass shower. Additional bedrooms are generously sized, and spa-inspired bathrooms add elegance. The finished lower level provides flexible space for a rec room, home office, or bedroom, complete with a 4-piece bath. Additional features include 5 1/4" baseboards, heightened interior doors, and smooth 9' ceilings. Steps from the lake, Joseph Brant Hospital, and minutes to downtown, this home offers modern luxury in an unbeatable location plus, as part of the Bonus Package: a finished lower level, appliance package, and 5 years of private road fees paid by the builder a rare blend of elegance, convenience, and lakeside living. Experience "The Hayden" where thoughtful design meets modern living. Model home available for private viewing. (id:47351)
518 Markay Common
Burlington, Ontario
Welcome to the Bateman model a beautifully designed custom home built by Markay Homes, offering over 3,200 sq. ft. of finished living space. Ideally located near Joseph Brant Hospital and the serene lakefront, with easy access to downtown Burlingtons shops, dining, and entertainment, this home mirrors the model home floorplan and includes over $130K in upgrades to create an exceptional living experience. The main floor features a functional open-concept layout, perfect for modern family living and entertaining. The spacious great room flows seamlessly into a separate formal dining room, ideal for gatherings. A striking kitchen serves as the heart of the home, complete with Quartz countertops, custom cabinetry, stainless steel appliances, and a large island blending style and functionality. Upstairs, the primary suite offers a private retreat with a large walk-in closet and a spa-inspired ensuite featuring a free-standing tub and glass shower enclosure. The second floor also includes generously sized secondary bedrooms and a dedicated study, perfect for working from home or quiet reading space. Elegant finishes include smooth 9' ceilings on both floors, 5 1/4" baseboards, and heightened interior doors, adding sophistication throughout. This home also comes complete with a finished lower level featuring a rec room, bedroom, and 4-piece bath, a full appliance package, and 5 years of private road fees covered by the builder. Experience "The Bateman", where thoughtful design and elevated craftsmanship create a truly remarkable home. Model home available for private viewing. (id:47351)
521 Johnson Street
Kingston, Ontario
Legal non-conforming triplex in an amazing location. This property consists of a two bedroom, four bedroom and one bedroom units. These units are spacious and have been well maintained. There are two parking spaces available at the rear of the building. Each unit has its own electrical meter. Don't miss this great opportunity to add this property to your portfolio. (id:47351)
8054 Yonge Street
Vaughan, Ontario
Prime Office Space Available *3 Rooms Rented Together Or Separately* For Medical/Medical Doctors/ Dentists/Naturopath/Massage Therapy/Beautician Professional. The Medical Clinic Is Located In The Heart Of Thornhill On Yonge St, South Of Hwy 407/7 And Easily Accessed By Public Transportation. Rental Term available for more than 1 year. (id:47351)
1003 - 1455 Celebration Drive
Pickering, Ontario
A Beautiful And functional Layout Condo Suite Awaits You in Universal City Condos Tower 2. Two Bedroom Suite Comes With Underground Parking. Located In the Heart of Pickering This Suite Has It All. Natural light floods The Interior. Upgraded Laminate Flooring Abound, The Modern Kitchen Has Stainless Steel Appliances and Space Has An Open Concept Feel. Exposure Is South Allowing For A Warm Ambiance Throughout The Day. Rogers Ignite 150 internet included in the maintenance fees. Building Is Located Near Hwy 401, And Within Walking Distance to Pickering Go Station. Pickering Town Centre, Pickering Casino & Walmart, Canadian Tire And Many Big Stores Are A Few Minutes Away. Building Amenities Include An Outdoor Pool, Gym, 24hr Concierge, Game Room And Party Room. (id:47351)
Basement - 27 Sussex Avenue
Richmond Hill, Ontario
Spacious and bright 2 bedroom basement unit. Two parking spaces on driveway. Separate entrance. Minutes to bus stop, walkable to schools. Tenant pays 50% of all utilities. (id:47351)
432 George Street
Peterborough Central, Ontario
This stunning and classic 3-storey century building is ideally located on Peterborough's main thoroughfare, right in the heart of downtown. Boasting beautiful large display bay windows offering plenty of natural light. The main floor retail space has been thoroughly renovated and currently is occupied by a Pharmacy (on a 10-year lease). Additionally, there are three renovated, residential apartments. Unit 1 features two levels, two bedrooms, one bathroom and a private patio. Unit 2 features one bedroom and one bathroom. Unit 3 features one bedroom, one bathroom and a beautiful deck. The dry basement is used for storage space by the Pharmacy. With its Heritage Designation, this property enjoys significant reductions in property taxes.There is additional income from the rented Billboard sign on the North-side of the building. Parking for 2 in the back parking lot is included. Don't miss this excellent opportunity to invest in a classic building in downtown Peterborough's landscape!! **EXTRAS** The 2024 Taxes are $9,342.67 Less A Heritage Tax Credit of $2,851.61. BIA Tax is $358.42 (id:47351)
L - 1101 Stittsville Main St. N
Stittsville, Ontario
Great upper floor unit, perfect location for newly wed, retirees, single. Mrs Clean lives lives here, we;; maintained. This 2 bedrooms and 1 bath apartment is close amenities, across the shopping, Jackson Trails Centre bus Stop, grocery store, coffee shop and many more. See it today, it wont last long. (id:47351)
84 Butler Boulevard
Kawartha Lakes, Ontario
Don't Miss This Stunning New Home in Lindsay! Welcome to this brand-new 2,937 sq. ft. home in the heart of the Kawarthas. Once you enter you will be greeted with an open to above foyer, featuring hardwood floors in the family and dining rooms, a spacious chefs kitchen with quartz counters, a large island. The breakfast area leads to the backyard, and the kitchen seamlessly overlooks the large family room with a gas fireplace. Upstairs you will have 4 spacious bedrooms, each with their own private ensuites. (id:47351)
588 Barton Street E Unit# 5
Hamilton, Ontario
Large one-bedroom Apartment for Lease with Parking! Be the first to live in this brand-new, never-before-occupied one-bedroom apartment! Designed for comfort and style, this space features: • Built-in appliances for a sleek, seamless look • A full 4-piece bathroom • Floor-to-ceiling windows that flood the space with natural light • High ceilings for an open and airy feel Located in a prime area, close to downtown, churches, schools, minutes from the QEW and the Centre on Barton for all your shopping needs! AND with street parking conveniently available right beside the building as well as public transit. Utilities are not included. Ready to call this modern gem home? Apply now and get 3 months free of internet and parking! **Offering 1 month free off a 13 month lease, 2 months free off a 15 month lease and 3 months free off a 16 month lease** Note: Select photos are virtually staged. (id:47351)
105 - 700 King Street W
Toronto, Ontario
BUSIEST INTERSECTION IN TORONTO - Fully Equipped Mediterranean DONER Shawarma QSR Restaurant In King West Neighbourhood. Surrounded By High MIXED USE COMMERCIAL/RESIDENTIAL DENSITY - Constant Flow Of Foot And Vehicle Traffic day or night. Boasting 1600 SF + Plus Seating For 26. 4 yrs left on lease +extension $14,000 TMI/HST Included in monthly rent - $400,000+ in trade chattels/fixtures, 2 walk-in Cooler/freezer, Ecologizer and fire-suppression w/ state of the art hood ventilation system - Perfect for re-brand or expansion. Must See!!! **EXTRAS** Full List Of Chattels Available Upon Request. (id:47351)
3307 - 125 Redpath Avenue
Toronto, Ontario
Deluxe Condo by Menkes, Higher Floor with Nice City View with special 9 foot higher ceiling, 1Bedroom + 1 Den with Door like 2 bedroom, New interior painting March 2025, Bright Modern Design, Clean and move in Condition, Close to Everything, Subway, Supermarket, Restaurants, 24 Hrs. Concierge. (id:47351)
5 - 1025 Talbot Street
St. Thomas, Ontario
Opportunity To Own A Profitable *Freshii* Franchise Located On A High Traffic Intersection In The City Of St Thomas. Surrounded By Commercial & Residential Area With Anchor Tenants. Turn Key Operation, Well Established, High Sale Volume & Steady Sales Growth With Endless Potential To Grow. Corner Unit With Visible Signage @ Front & Side. Restaurant Is In Excellent Condition & Only 2 years old. (id:47351)
21 Lamb Crescent
Thorold, Ontario
Welcome to Hansler Heights, Thorold. 21 Lamb Crescent is a fabulous 3 Bedroom, 2 1/2 bathroom Freehold Townhome situated on a Premium Ravine lot, backing onto Serene Pond with no Rear Neighbours and Full Walkout Basement with patio door. The Open Concept home features engineered hardwood floors, quartz countertops, upgraded kitchen cabinets and main level patio door walkout to private deck and view of pond. The Open Kitchen features a generous island, Stainless steel appliances and plenty of space to entertain. The upper level offers a spacious primary bedroom with 3pc ensuite and large walk in closet. Two additional bedrooms, a spacious 4 pc bathroom and upper level laundry complete the bright and open second level. The lower level offers high ceilings, bathroom rough in and a walkout to the backyard/pond and great potential for your design ideas. Single car garage with Automatic remote and 2 additional driveway parking spots on the Concrete finished driveway. This gorgeous subdivision is in very close proximity to all amenities, schools, shopping, grocery stores, Niagara College and Highway 406. There is a Kids park steps away and a very safe neighbourhood for walking with the family. No need to worry about additional condo fees, this home is 100% Freehold. Come and have a look at what this property has to offer and book your private showing today! (id:47351)
2,3,4 - 472 Newbold Street
London South, Ontario
Prime Multi-Unit List Industrial/Warehouse/Commercial building for Lease in SOUTH of London. 22,000.00 (LEASE AVALIBILITY FROM 5000 SF) industrial building on 1.384 Acres. The building features a reception area, private offices, 600 Amps/600 Volts, 16 clear height, 3-10x 10 drive-in doors, 1-9' x 9' truck level floor, and a fenced yard area with a gate. The building is zoned LI1, which allows for a wide variety of industrial uses, including Manufacturing and Wholesaling. Situated 1.3km from Highway #401. Permits a wide range of uses. Asking $9.25 PSF Net. Additional Rent: Estimated at $3.5.00 PSF +Utilities + HST. Utilities (Gas & Hydro) separately metered in Tenant's name. (id:47351)
