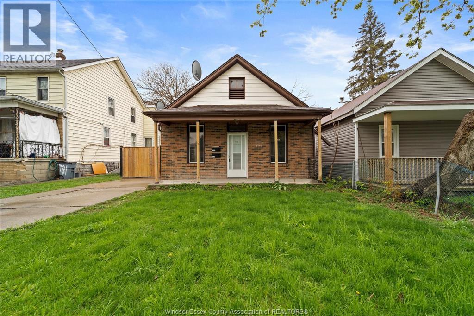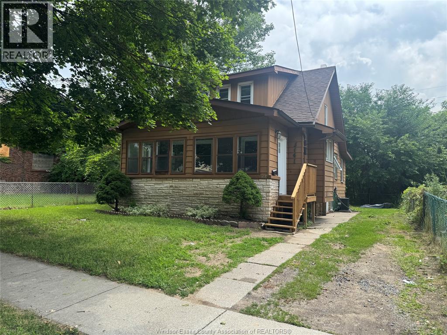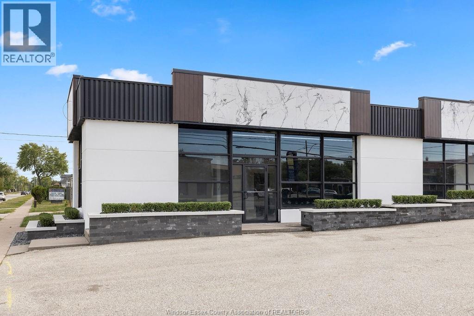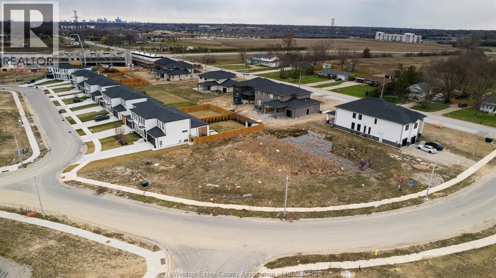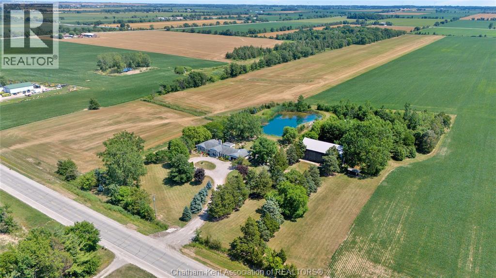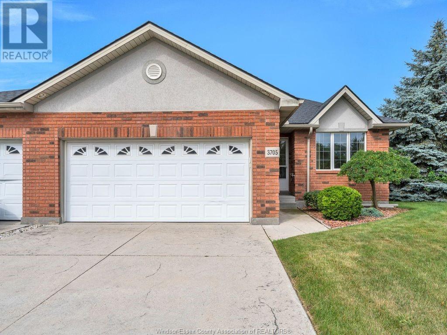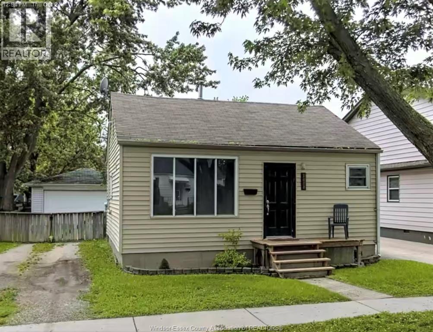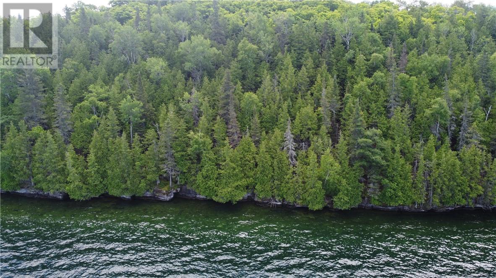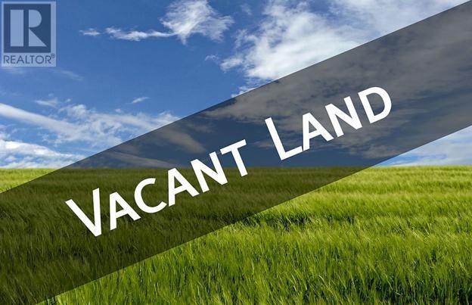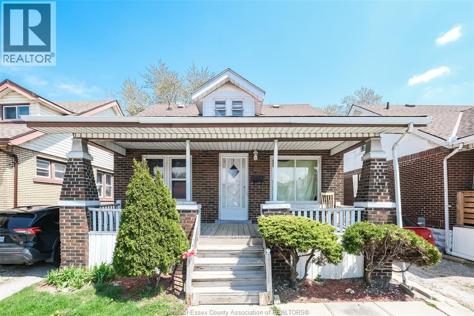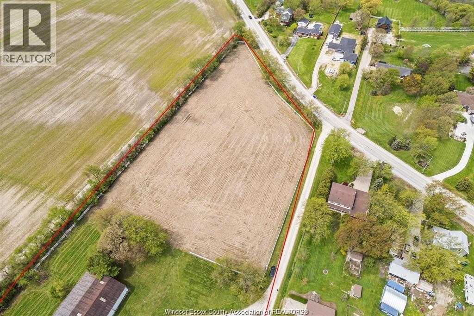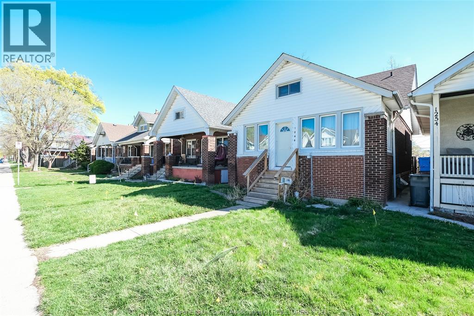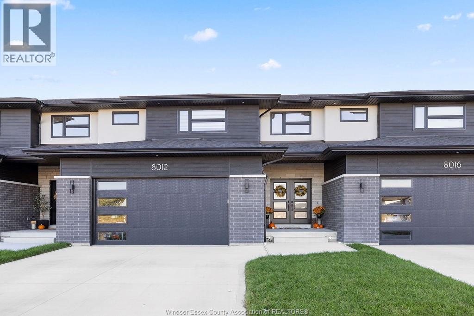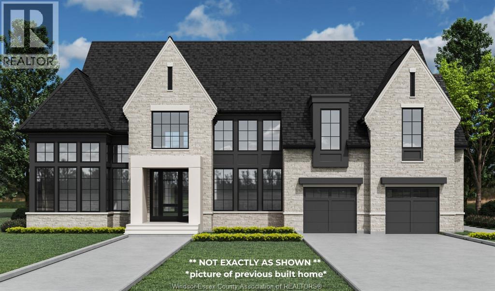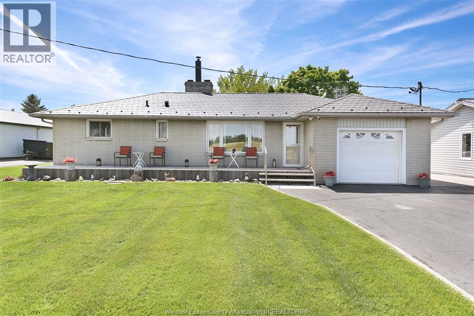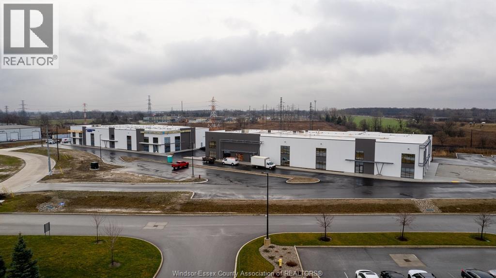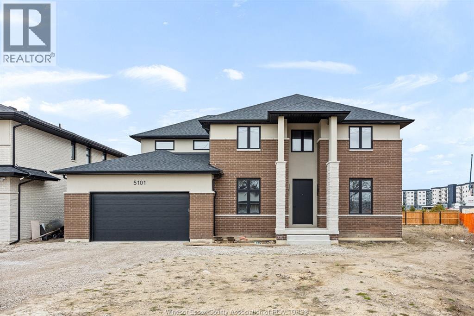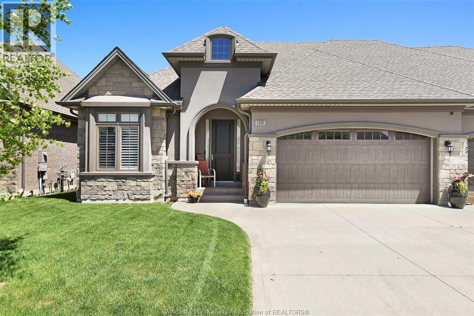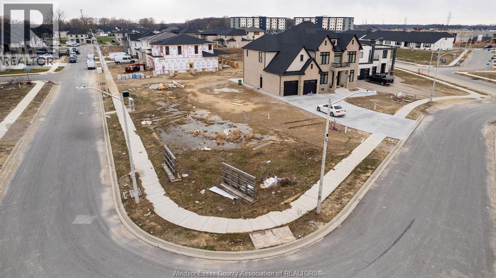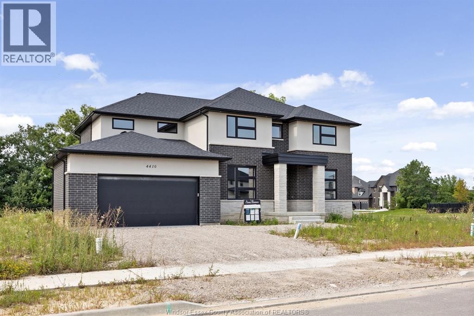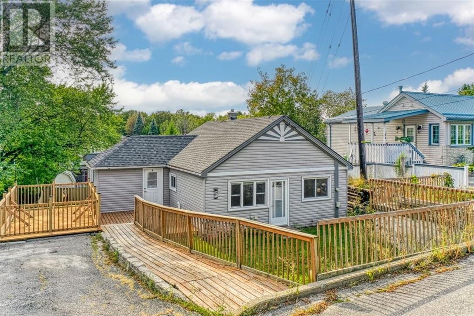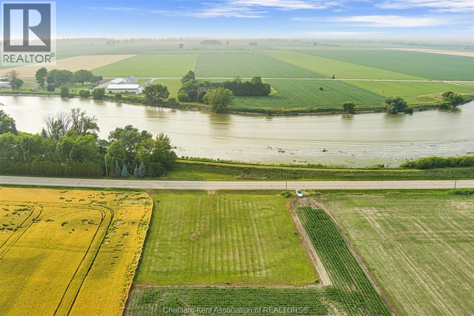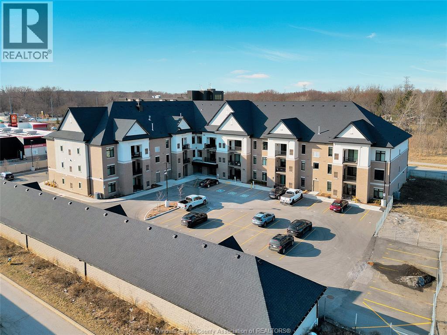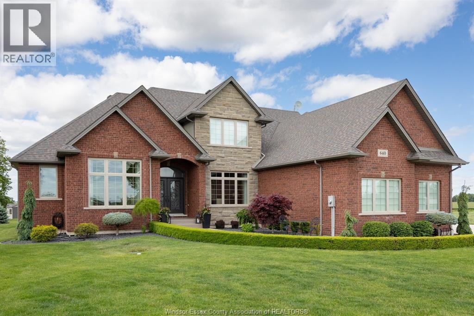773 Assumption
Windsor, Ontario
FULLY RENOVATED 3 BEDROOMS 1 BATH BUNGALOW/RANCH IN THE HEART OF WINDSOR. CLOSE TO ALL AMENITIES AND WALKING STEPS TO RIVERSIDE DR., CASINO AND THE WYANDOTTE SHOPPING CENTRES. SOME FEATURES INCLUDE: OPEN CONCEPT WITH LARGE EAT-IN KITCHEN, HUGE FENCED YARD, STAINLESS STEEL APPLIANCES, IN-UNIT WASHER AND DRYER, PARTIAL BASEMENT FOR STORAGE. SINGLE KEY REPORT REQUIRED FOR APPLICATION PROCESS. (id:47351)
3641 Bloomfield Road
Windsor, Ontario
Spacious home in a prime neighborhood featuring 5 bedrooms (2 upper, 2 main, 1 basement), 3 full bathrooms, 2 kitchens, a family room, and a sunroom off the front porch. Located steps from Mic Mac Park, near schools, mosque, and public transit. Just 5 minutes from the new international bridge. Ideal for large families or investment potential. (id:47351)
5869 Tecumseh Road East
Windsor, Ontario
Fully renovated exterior gives this commercial property standout curb appeal! Located on a high-traffic street, this property offers excellent visibility with a large pylon sign and expansive natural windows that flood the interior with light. Ample on-site parking ensures easy access for customers and staff. Ideal for retail, office, food or service-based businesses seeking a prominent and accessible location. Don’t miss this opportunity to position your business in a freshly updated, high-exposure setting! Contact listing agent for your private viewing (id:47351)
4965 Terra Bella Drive
Lasalle, Ontario
1/3 acre lot in sought after executive neighbourhood in Lasalle. Ideally located for commuters, This oversized lot will accommodate a very large home and garage. Lot can be bought directly and you use your own builder.......or Azar Homes Ltd has a variety of plans and styles to choose from as well as an in house architect to design and build your custom home from ground up. Call us to today to set up a builders meeting and see what options are available to you. PROMOTION: FREE BLUEPRINT DESIGN WITH LOT PURCHASE - $10,000 VALUE! (id:47351)
7598 Middle Line
Charing Cross, Ontario
Experience the best of country living on 5.68 private acres. This stately bungalow combines comfort, functionality, and room to entertain. Designed with gathering in mind, the home features multiple living spaces, including a bright living room, a family room with gas fireplace, a formal dining room with built-ins and electric fireplace, and a spacious eat-in kitchen with abundant cabinetry and counter space. The main level offers three generous bedrooms, including a primary suite with garden doors opening to the backyard, and 2.5 bathrooms to accommodate the family. The finished lower level expands your living options with a large games room and recreation room. Outdoors, enjoy a covered patio, stroll around the tranquil pond, and take advantage of the 40x80 barn for private events, hobbies, or storage. Additional highlights include multiple outbuildings, a vegetable garden, and a naturalized treed area—ideal for exploring or relaxing. Practical updates add peace of mind: vinyl windows, a 2023 heat pump, 200-amp service, spray foam insulation, and no carpet throughout. With no close neighbours, this property offers the ultimate in privacy and a lifestyle where you can gather, grow, and unwind. (id:47351)
3705 Prairie Court
Windsor, Ontario
Welcome to this well-maintained end unit ranch-style semi-detached townhome in the heart of South Windsor - just a short walk to Huron Lodge, St. Clair College, and close to all major amenities. Offering the ease of main floor living, this home features 3 bedrooms and 2 full bathrooms, including a spacious primary bedroom with walk-in closet and ensuite. One bedroom has been converted into a formal dining room but can easily be returned to its original use. Enjoy gleaming hardwood floors, a cozy gas fireplace in the living room, and a bright kitchen with granite countertops. Main floor laundry adds to the convenience, along with generous storage throughout. The full unfinished basement offers endless potential. Furnace and AC are just 3 years old and all Kitec plumbing has just recently been replaced. Association fee of $220/month includes lawn care, snow removal, and exterior maintenance for worry-free living. (id:47351)
1423 Aubin Road
Windsor, Ontario
1423 Aubin – Where Charm Meets Convenience! This 2-bedroom bungalow in the heart of Windsor is ideal for young professionals seeking a stylish, low-maintenance home or retirees looking for peaceful, long-term living. Featuring an open-concept living room and kitchen, a versatile second bedroom with French doors (ideal as an office or guest room), and a deep 150 ft fenced backyard for relaxing or entertaining, this cozy home offers both convenience and lifestyle. $2,000/month plus utilities—call today to book your private viewing! (id:47351)
1580 Perivale
Mindemoya, Ontario
Why settle for a basic building lot ? When you can have 10 acres and 250 feet of frontage on beautiful lake Kagawong. The 10 acres offers mature hardwood trees and a flat building location. The waterfront depths are gradual providing crystal clear water that are excellent for fishing and swimming. Drive way has been partially installed and awaits gravel. The property is a 10 min drive to Gorebay providing all the amenities. (id:47351)
0 St Anges Street
Azilda, Ontario
Prime residential development land 10 minutes from downtown Sudbury; property has multi-family zoning in place and is ideal for affordable housing and can accommodate approximately 100 townhouses and/or apartment style units; close proximity to major highways, and within walking distance to public transit, medical, recreation, grocery, restaurants and more. purchaser is responsible for severance (id:47351)
2288 Howard Avenue
Windsor, Ontario
BEAUTIFUL BRICK/VINYL 1.5 STRY HOME LOCATED IN CENTRAL WINDSOR NEXT TO BUS ROUTES AND WITHIN WALKING DISTANCE TO TONS OF AMENITIES INCLUDING RESTAURANTS AND GROCERY STORES! THIS 3 BDRM, 1.5 BATH HOME HAS SOME INTERIOR UPDATES DONE OVER THE YRS, & INCLUDES A FENCED YARD, OWNED HOT WATER TANK & DRIVEWAY FOR UP TO 2 CARS! CURRENTLY RENTED TO A GREAT TENANT FOR $1245/MTH + UTILITIES HOWEVER, SELLER IS WILLING TO PROVIDE VACANT POSSESSION FOR BUYER'S PERSONAL USE. PLS ALLOW 24+ HRS FOR ALL SHOWINGS AND CONTACT L/S FOR MORE DETAILS. (id:47351)
426-458 East Puce Road
Lakeshore, Ontario
Outstanding 75 + acre parcel in a rapidly growing area of Lakeshore, backing directly onto the Atlas Tube Community Centre. Surrounded by schools, established residential neighborhoods, and community amenities, this property presents a rare opportunity for future estate-lot or residential development subject to municipal approvals. Significant infrastructure upgrades are underway in the area, including water and sanitary connections, further enhancing the long-term potential of this site. (id:47351)
1248 Bruce Avenue
Windsor, Ontario
BEAUTIFUL BRICK/VINYL 1.5 STRY HOME LOCATED IN GREAT CENTRAL WINDSOR NEIGHBORHOOD NEAR BUS ROUTES AND WITHIN WALKING DISTANCE TO SCHOOLS AND PARKS! THIS 3 BDRM, 1 BATH HOME HAS SOME INTERIOR UPDATES DONE OVER THE YRS, & INCLUDES A FULL UNFINISHED BASEMENT AND A DETACHED GARAGE FOR MORE POTENTIAL. THIS HOME ALSO BOASTS AN ENCLOSED FRONT PORCH, REAR SUN DECK, FENCED YARD AND MORE. CURRENTLY RENTED TO A GREAT TENANT FOR $1807/MTH + UTILITIES HOWEVER, SELLER IS WILLING TO PROVIDE VACANT POSSESSION FOR BUYER'S PERSONAL USE. PLS ALLOW 24+ HRS FOR ALL SHOWINGS AND CONTACT L/S FOR MORE DETAILS. (id:47351)
8036 Meo Boulevard
Lasalle, Ontario
SUMMER INCENTIVE PROMOTION OF $25,000 CREDIT OFF PURCHASE PRICE(ALREADY APPLIED).PC CUSTOM HOMES PRESENTS SILVERLEAF ESTATES-NESTLED BETWEEN HURON CHURCH & DISPUTED, STEPS FROM HOLY CROSS SCHOOL, PARKS & WINDSOR CROSSINGS/OUTLET. OFFERING RANCH & 2 STOREY OPTIONS, MANY FINE FINISHES & DETAILS, INCLUDING HRWD & CERAMIC FLRS THRU-OUT, CUSTOM CABINETRY W/GRANITE/QUARTZ THRU-OUT, WALK-IN PANTRY, B-SPLASH & U-COUNTER LIGHTING INCL, SPACIOUS DINING RM'S, GENEROUS MASTER SUITE W/WALK-IN CLST & DBL VANITY & CERAMIC GLASS SHOWER. OVERSIZED BACK PORCHES, 3 MINS TO 401 & 10 MINS TO USA BORDER. CONTACT US TODAY OR VISIT REALTOR WEBSITE FOR ALL THE DETAILS. (id:47351)
313 Russell Woods Drive
Lakeshore, Ontario
Your forever home starts here in prestigious Russell Woods! This is a rare opportunity to build new in one of Lakeshore’s most desirable and established communities, surrounded by high-end homes and treelined streets. This custom residence has been thoughtfully designed with 4 bedrooms, 3.5 baths, an open-concept main floor, gourmet kitchen with custom cabinetry, expansive great room with large windows, and a luxurious primary suite with spa-inspired ensuite and walk-in closet. Additional highlights include a double garage, premium finishes, and the peace of mind of a full Tarion warranty. Still time to customize and build the home of your dreams with finishes that reflect your personal style. Russell Woods offers the best of both worlds – a quiet family-friendly setting with easy access to waterfront parks, marinas, top-rated schools, shopping, Windsor, the 401, and the U.S. border. Call the listing agent today to secure this one-of-a-kind opportunity! (id:47351)
4831 11th Concession
Tecumseh, Ontario
Unlock a rare opportunity with this Tecumseh property featuring a solar power contract generating approx. $10,000 annually for the next 6 years-an immediate revenue stream for the new owner. Zoned A (Agricultural), this versatile property offers numerous business, agricultural, or development possibilities. Ideally located near Highway 401, the NextStar battery plant, and the upcoming WindsorEssex mega hospital, and just minutes from the Windsor-Detroit border, this property offers exceptional long-term growth potential and cross-border accessibility. Whether you're an investor, entrepreneur, or visionary buyer, this property delivers income, location, and limitless opportunity. (id:47351)
3375 Munich Court
Windsor, Ontario
NEW INDUSTRIAL SPACE IN THE MOST HIGHLY ANTICIPATED AREA IN WINDSOR. STONES THROW TO THE EXPRESSWAY & NEW BATTERY PLANT. 5,000 SQ FT BUILDING WITH 1 BELOW GRADE LOADING DOCK AND 1 GRADE LEVEL OH DOOR. 26' CLEAR HEIGHT. OPPORTUNITY FOR OWNER TO BUILD SHOP SPACE AND WASHROOMS TO YOUR SPECIFICATIONS. CALL WITH YOUR REQUIREMENTS TODAY! ADDITIONAL RENT IS BUDGETED AT 6.00 PER SQUARE FOOT AND INCLUDES WATER. (id:47351)
5101 Huron Church Line Road
Lasalle, Ontario
Stunning new build, conveniently located for commuters! 2898 sq ft of luxury, hardwoods, ceramic, granites, covered rear concrete patio 5 true large bedrooms, 4 full bathrooms including 2 ensuites, high end finishes and upgraded lighting package throughout. Upgraded kitchen cabinets with bonus coffee center bar unit and matching entertainment wall unit for a high gloss finish. Plus a full un finished basement with a grade entrance to your almost 1/3 acre lot. Attached insulated drywalled and painted 2 car garage. Quality built by Azar Homes Ltd. Option to finish the basement, call listing agent for details, and to arrange your viewing today. (id:47351)
1358 Cypress
Windsor, Ontario
Skip the build! This gorgeous end-unit has it all. Step into a bright, open foyer and enjoy high-end touches throughout, including custom lighting, a stunning 10ft granite island, and a chef’s kitchen with ceiling-height soft-close cabinets, pot filler, gas stove, stainless appliances, and walk-in pantry. The living room offers tray ceilings and a cozy gas fireplace, while the dining area leads to a covered patio, ideal for relaxing or entertaining. The spacious primary suite features a walk-in closet and spa-like ensuite with oversized rain shower and body jets. Complete with a second bedroom, full bath, main floor laundry, large basement with egress windows, and double garage. (id:47351)
4451 Caterina Crescent
Lasalle, Ontario
Estate Size building lot 0.274 of an acre located just off Huron Church Line Road, in executive style subdivision. Excellent location for commuting to bridge , 401, Hyw 3, and EC Row. Builder's packages available through Azar Homes Ltd . Pick from one of our may plans or sit down with our in house architect and custom design your home to suit you specific needs. Lot may also be bought on it's own and use your own builder ...your choice. Contact the listing agents to day to view and or set up a builders consultation at your convenience. (id:47351)
4410 Caterina
Lasalle, Ontario
Newly Constructed Contemporary 2 Story with brick and stone exterior. 2898 sq ft above grade plus full basement with grade entrance to rear yard, and finished 2 car garage, covered concrete patio on rear. This home is complete with high quality finishings, and stone surfaces throughout. 4 true bedrooms, 2 with ensuites and walk in closets, 4 full baths, fireplace and feature walls complete, upscale lighting package. A must to walk through to appreciate the quality of the construction and finishes. Highly desired area of executive homes, conveniently located for commuters. Quick possession available, call for your personal viewing. (id:47351)
67 Mooney Street
Sudbury, Ontario
Welcome to 67 Mooney Street - the perfect place to begin your homeownership or investment journey. From the moment you walk through the door, you'll be greeted by an abundance of natural light that fills the space with warmth and charm. This versatile home offers two main-floor bedrooms, offering a peaceful escape to unwind at the end of the day. Upstairs you'll find a loft, ideal for a reading nook, gaming space, or playroom. The unfinished basement is a blank canvas, ready for your personal touch. Whether you envision a rec room, bedroom, workspace, or hobby room, you'll have the space to make your vision a reality. Plus, there’s no shortage of storage, making it easy to stay organized as your needs grow. Step outside to a large, fenced backyard from your walkout basement with views of mature trees. The backyard is ideal for kids, pets, or simply relaxing in your own outdoor oasis. Don't miss this fantastic opportunity to make 67 Mooney Street your first home or add to your investment portfolio. Book your showing today and imagine the possibilities! (id:47351)
5208 Tecumseh Line
Chatham-Kent, Ontario
1 Acre Total residential Building lot zoned A1 located on Tecumseh Line, just minutes from Chatham and Tilbury and the Lighthouse. This lot faces the Thames river and has access across the street. Quiet location. Utilities available at the road. Build your dream home! All building codes, taxes etc to be verified by the Buyer. Any questions can be directed to Municipality Of Chatham Kent Building Department at (519) 360-1998. (id:47351)
1855 Wyoming Unit# 214
Lasalle, Ontario
LUXURY MEETS CONVENIENCE IN THIS 2022 TIMBERLAND HOMES BUILT CONDO. BOASTING 1100 SQUARE FEET OF LIVING SPACE, THIS 2-BED, 2-BATH UNIT OFFERS A MODERN & COMFORTABLE LIVING EXPERIENCE FOR RESIDENTS SEEKING A BLEND OF STYLE & FUNCTIONALITY.THE OPEN CONCEPT KITCHEN & DINING ROOM IS, PERFECT FOR HOSTING GATHERINGS OR ENJOYING EVERYDAY MEALS WITH LOVED ONES. THE BEAUTIFUL LIVING ROOM FT A COZY FIREPLACE, ADDING WARMTH & CHARM TO THE SPACE WHILE PROVIDING A FOCAL POINT FOR RELAXATION. LOCATED CLOSE TO WALKING TRAILS, SHOPPING AND SCHOOLS, THIS LOCATION HAS YOU COVERED.THIS CONDO REPRESENTS A MODERN AND LOW-MAINTENANCE LIVING OPTION IN A DESIRABLE NEIGHBORHOOD, PERFECT FOR THOSE SEEKING A COMFORTABLE & STYLISH ABODE. AS AN INVESTMENT PROPERTY, ITS APPEAL TO RENTERS LOOKING FOR UPSCALE ACCOMMODATIONS IN A PRIME LOCATION MAKES IT A LUCRATIVE ADDITION TO YOUR PORTFOLIO. SELLER RESERVES THE RIGHT TO ACCEPT/DECLINE ANY OFFER PLEASE INCLUDE SCHEDULE B WITH ALL OFFERS (IN DOCS). (id:47351)
640 North Talbot Road
Lakeshore, Ontario
Welcome to this meticulously maintained Brick & Stone 2story home ,on 1.13 acres with peaceful country side surroundings with 3 car garage with epoxy flooring, offering 4+2 bedrooms, 4 full baths, all hardwood & porcelains thru out (No carpeting) and full of natural light. Chefs style kitchen(Waynes Custom kitchen) with top of the line stainless steel appliances, beautiful great room w/fireplace, office/den, and main floor master w/ensuite and main floor laundry, all custom window treatments thru out. Perfect in law suite with its own entrance, 2nd kitchen, family room and 2 additional bedrooms. Sound proof flooring and walls thru out, and roughed in floor heating in basement and garage. Back covered patio overlooking beautiful serene landscape with in ground sprinkler system security and alarm system with cameras included. Pride of Ownership and truly a pleasure to show! (id:47351)
