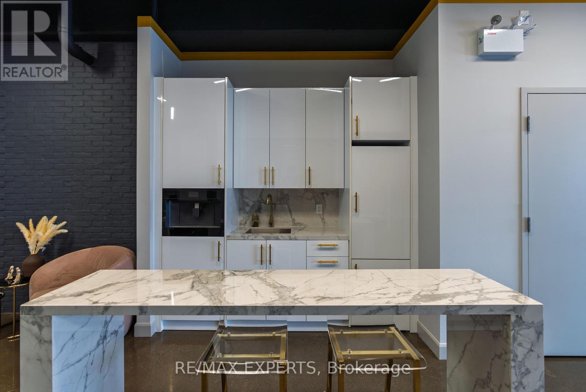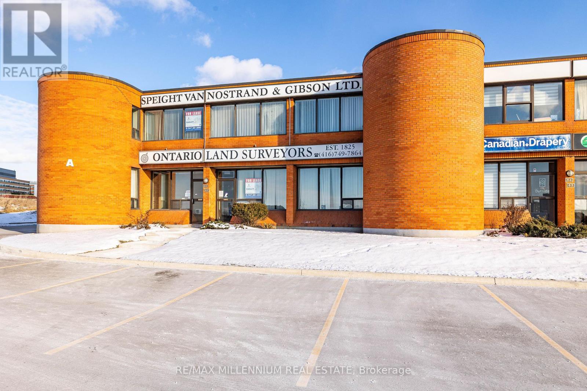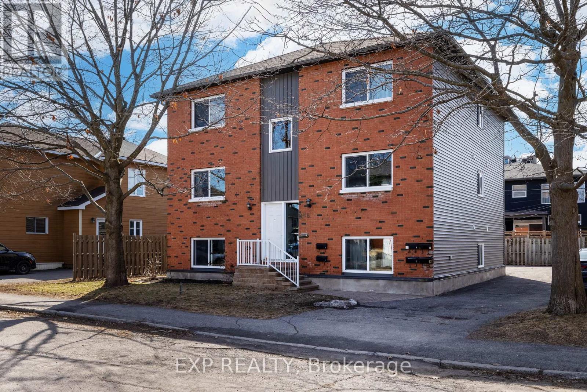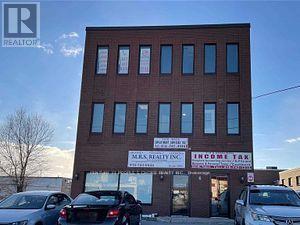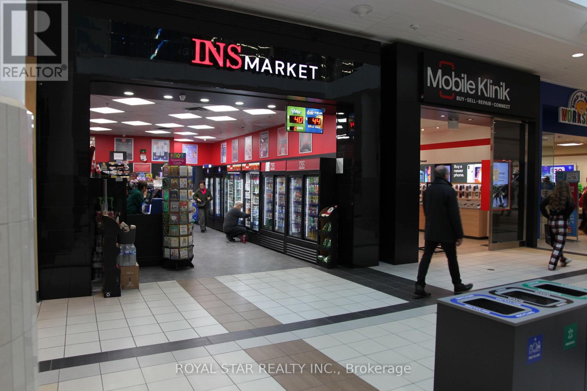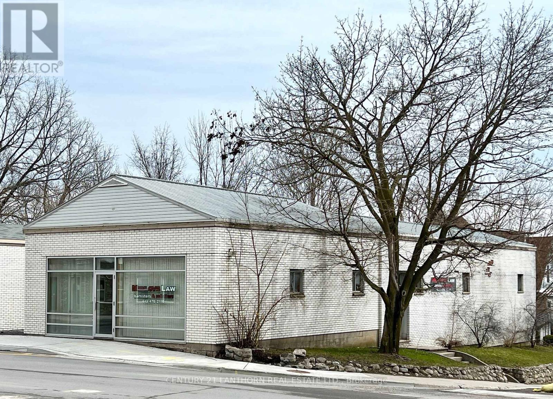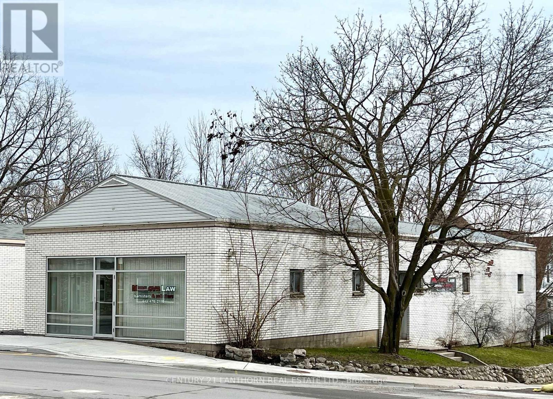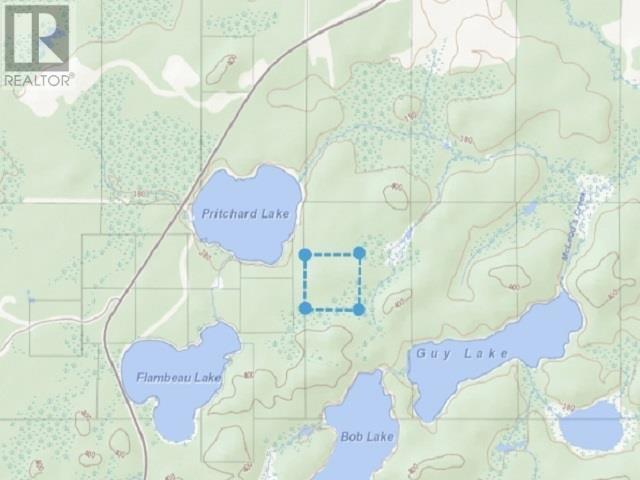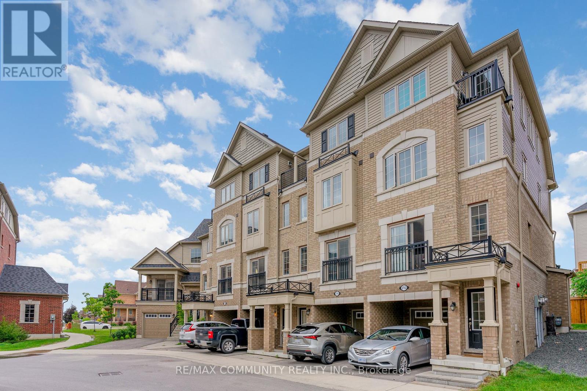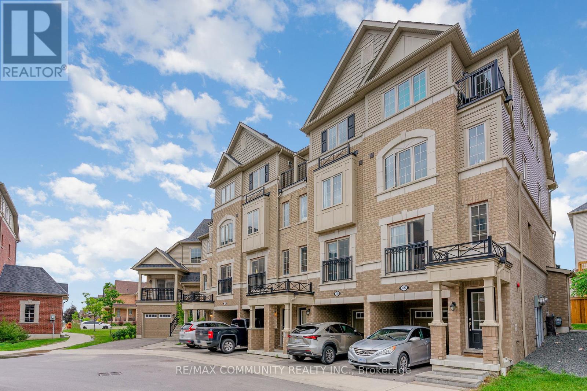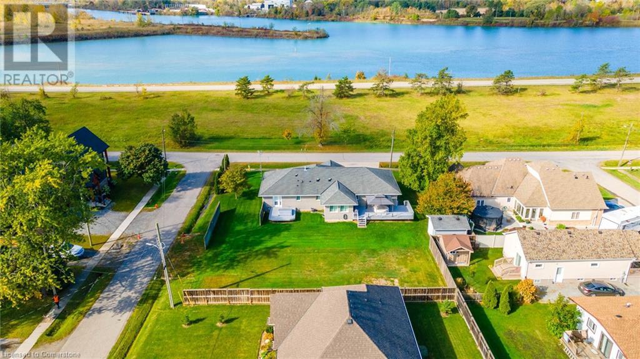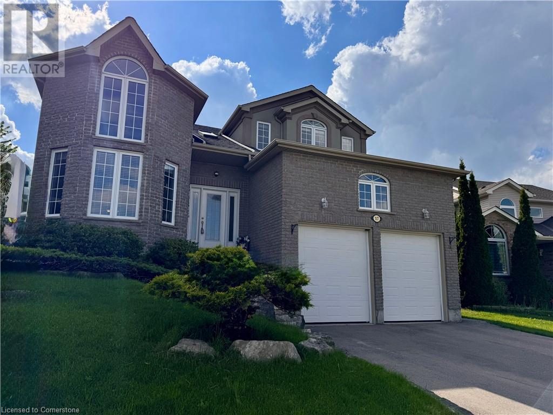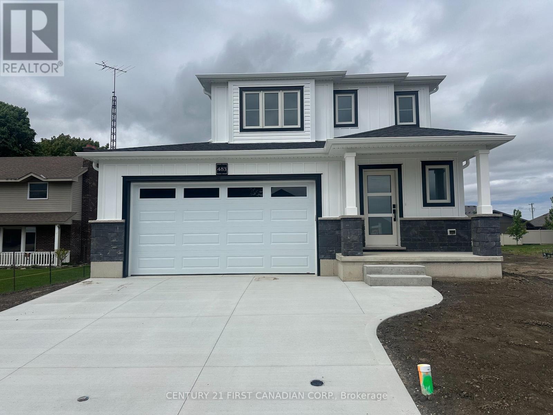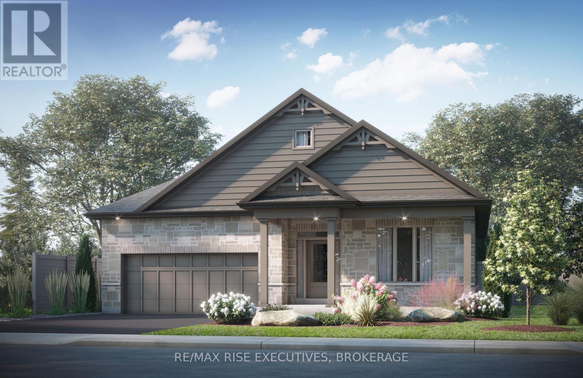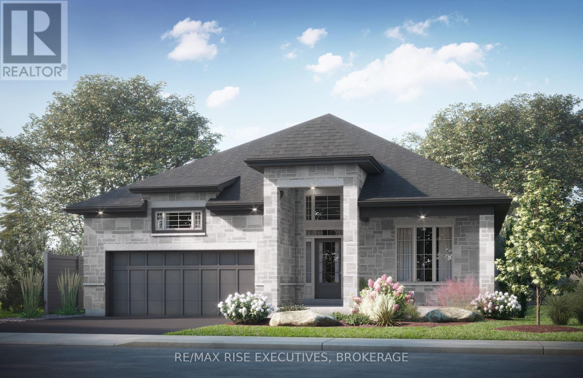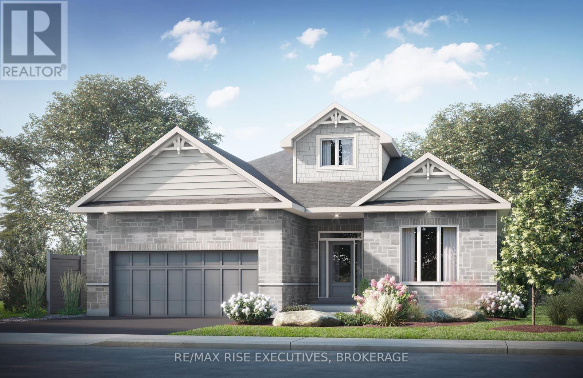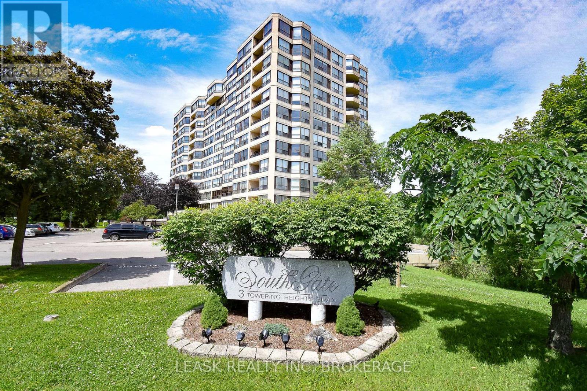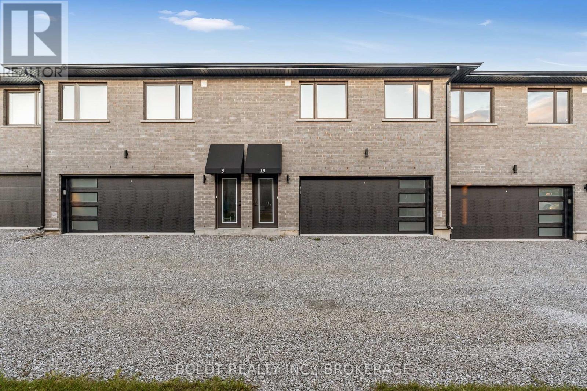207 - 7777 Weston Road
Vaughan, Ontario
Welcome To 7777 Weston Road Unit 207 In The Heart Of Vaughan! Located At One Of The Busiest Major Intersections In The City, This Hot-Spot Is Sure To Bring Maximum Exposure To Your Local Business. This Chic And High-End Office Features Polished Concrete Floors, Exposed Ceiling With 14Ft. Height, Brick Wall, Well-Appointed Seating Area, Custom Porcelain Front Desk, Custom 8Ft. Kitchen With Built-In Fridge/Freezer And Professional Espresso/Coffee Machine, Waterfall Kitchen Island, Board Room W/ 70 Inch Smart TV, Printer And Storage Room, Large Walk-In Storage Area And A Large Open Work/Lounge Area! The Building Comes Equipped With Unlimited Parking For You, Your Staff And Your Clients, 24 Hour Concierge, Public Washrooms, Food Court, Shipping And Receiving Area, Waste Disposal Area And Many Different Services And Shops. Suitable For Most Service Based Businesses Such As Accounting, Real Estate, Mortgages, Finance, Insurance, Lawyer etc. No Medical Uses. Perfect For Podcasts, Private Meetings And Quiet Work Environments. This Unit Has Weston Road And Highway 7 Exposure W/ Large Windows. Don't Miss This Opportunity To Operate Your Business And Wow Your Clients In This Beautiful Space! (id:47351)
65 (Ground Floor) - 750 Oakdale Road
Toronto, Ontario
!! Prime Location, Exposure To Hwy/400.location and extremely rare Highway 400 signage visibility for this functional industrial space. Main Floor corner unit !!! Private Entrances. Office space contain 2 Rooms and Large open area. Great access to transportation routes, steps to TTC and Finch LRT. Very Functional Layout with One washrooms. Well managed complex with flexible zoning that allows a variety of uses. Place of Worship !! Social Club, Financial Institute, Laboratory (Lab), Medical Dental, Beauty Salon, Artist Studio, Carpenter Shop, Production Studio, Service Shop, Police Station, Ambulance Depot.,Automated Banking Machine. Community Meeting Centre. (id:47351)
358 Winston Avenue
Ottawa, Ontario
Great Income! 6 Unit Building right in the heart of one of Ottawa's best neighborhoods. Only steps to transit and LRT, walking distance to vibrant Wellington street, and minutes to downtown. This building offers 6 well maintained and spacious one bedroom units, with stable tenants and a solid income over 95K per year! Purpose built 6 unit building, located in Westboro, steps to all the shopping, restaurants, and amenities that Westboro has to offer. Well located on a quiet street, and with many renovations and upgrades over the years, this one is sure to please. Still with plenty of upside on future rents, and located on a large lot with future potential for development in a rapidly changing area. (id:47351)
306 - 6 Milvan Drive
Toronto, Ontario
Very Clean And Recently Painted 275 Squared Feet Third Floor Office Space Available for Immediate Lease. Unit Comprises of Two(2) Adjoining Offices Separated By A Folding Door. Many Windows For Natural Light. Rent Includes All Utilities. Very Convenient Area With Tim Hortons And Transit Next Door. Other offices of various sizes available for lease in building. Other Tenants In The Building Includes: Accounting Office, Lawyer, Real Estate Office, Insurance, Driving School, Security & Employment Services. (id:47351)
17600 Yonge Street
Newmarket, Ontario
Turn key operation well established franchise for INS market convenience, located in a prime location inside upper Canada mall, great exposure with tons of daily traffic, many years in business at same location, one of the biggest malls, Sales are $15,000 per week with a very low rent of $8345, long term lease of 5+5 years, open during mall hours, lotto sales are 8%, Cig sales are 21% profit, great net profits, business can be operated by one person, be your own boss today, other sources of income such as bitcoin machine, atm, ice cream, and lots more can be added. (id:47351)
316 Picton Main Street
Prince Edward County, Ontario
Prime Picton location for your business! Located on the corner of Picton Main Street and Bridge Street with frontage on both. You won't find exposure anywhere else in Picton quite like this. Offering 2100 square feet and zoned Core Commercial. As of right now the space is designed for offices offering 3 washrooms, 6 offices and parking for 5 vehicles. Core Commercial zoning allows this building to be used as a restaurant or retail space. Potential for two separate commercial tenants to use the space. (id:47351)
316 Picton Main Street
Prince Edward County, Ontario
Here's your chance to own a prime core commercial building! Located on the corner of Picton Main Street and Bridge Street with frontage on both. You won't find exposure anywhere else in Picton quite like this. Spanning 2100 square feet; currently designed for offices offering 3 washrooms, 6 offices and parking for up to 5 vehicles. The Core Commercial zoning allows this building to be used as a restaurant or retail space. There is potential to subdivide the space for multiple tenants. (id:47351)
Parcel 6614, Lot 11 Concession 1
Oxdrift, Ontario
42 acres of mostly treed land near Pritchard Lake with abutting crown land to the North and South of the Property. (id:47351)
2757 Deputy Minister Path
Oshawa, Ontario
Welcome to this Furnished Modern Townhouse! Students or Professionals Welcome. Just minutes from the University of Ontario Institute of Technology & Durham College. This 4-bedroom townhouse is available for rent as an entire home in a great location close to Highway 407, transit, and shopping. All furniture included. $300 key deposit required. (id:47351)
Room - 2757 Deputy Minister Path
Oshawa, Ontario
Welcome to the Oshawa University Towns! Male or Female Student or Professional Welcome. Few Minutes Away From The University of Ontario Institute of Technology & Durham College. 4 Bedroom Townhouse, Rental For 1 Bedroom Only w/ Shared Washroom, Shared Modern Kitchen. Great Location Close to Hwy 407, Transit, Shopping, etc. Furnitures, Internet And All Utilities Included. Additional Parking can be Purchased for $100/month. $100 Key Deposit. (id:47351)
24 South Main Street
Thorold, Ontario
Unbeatable Value! Discover the perfect canvas for your dream home on this generously-sized 40' x 100' building lot nestled in the charming community of Port Robinson, situated at the southern tip of Thorold. Embrace the tranquility of this idyllic location, offering scenic views of the serene Canal and the meandering Welland River, a stone's throw away. This prime piece of real estate boasts a strong intrinsic value, with the convenience of all essential services readily available at the lot line, ensuring a hassle-free construction process for your vision of the perfect home. Seller has already fully completed the severance process for this building lot. No work left for a buyer to complete with the severance. Don't miss this rare opportunity to create your ideal living space in this peaceful and picturesque setting. (id:47351)
517 Yorkshire Drive
Waterloo, Ontario
An impressive custom-built home in the highly sought-after Upper Beechwood neighborhood. Exquisitely finished, it features soaring 18-foot ceilings in the living room, a gourmet eat-in kitchen, and maple hardwood and ceramic flooring throughout. The master suite boasts a luxurious limestone ensuite with a whirlpool tub and a spacious walk-in closet. The basement is designed for a potential in-law suite, complete with two full bedrooms, a full size bathroom, a separate laundry area, and a private entrance through the garage. Conveniently located near all amenities and both universities, this home is a must-see! Recently update: Freshly paint 2022, Drive way 2022, Countertop 2022, Roof 2019, window coverings 2025, stove, dishwasher 2025, furnace 2019. (id:47351)
269 Goulais Ave
Sault Ste. Marie, Ontario
Welcome to 269 Goulais Avenue; rarely do these 8 unit purpose built apartment buildings hit the market! This well kept, fully rented building offers (6) 2 Bedroom Units and (2) 1 Bedroom Units. Updates to windows (2018), shingles (Approx 7-9 years old), fire doors, flooring, tiled sub surrounds and more! Excellent west end location has attracted great tenants. Coin laundry, storage lockers, and plenty of parking in paved parking lot. Contact your REALTOR® today! (id:47351)
483 Huron Street
Plympton-Wyoming, Ontario
MOVE IN READY! The 'Tysen' model by Parry Homes Inc. is the perfect choice for first-time buyers or those seeking a more manageable space. The bright & airy main floor features an open-concept layout, seamlessly connecting the living, dining, & kitchen areas. The kitchen offers stylish cabinetry, bright quartz countertops, & a spacious island. Large windows throughout provide plenty of natural light and a gas fireplace creates a warm & welcoming atmosphere. Upstairs, the primary bedroom includes a private ensuite & walk-in closet, there are two additional bedrooms and a full bathroom. Unfinished basement with a roughed-in bath is ideal for future development. Ideally located near the 402 & a short drive to Sarnia & Strathroy, enjoy peaceful suburban living with easy access to nearby conveniences. Price includes HST, Tarion Warranty, Concrete Driveway & Sod in yard. Hot water tank is a rental. Property tax & assessment not set. (id:47351)
431 Dockside Drive
Kingston, Ontario
Welcome to Riverview Shores from CaraCo, a private enclave of new homes nestled along the shores of the Great Cataraqui River. The Burnaby, a Limited Series home offers 2,900 sq/ft, 4 bedrooms + den and 2.5 baths. Set on a premium 50ft lot overlooking the water with no rear neighbours. This open concept design features ceramic tile, hardwood flooring and 9ft wall height on the main floor. The kitchen features quartz countertops, centre island, pot lighting, built-in microwave and walk-in pantry adjacent to the breakfast nook with sliding doors. Spacious living room with vaulted ceiling, gas fireplace, large window and pot lighting plus separate formal dining room and den/office. 4 bedrooms up including the primary bedroom with a walk-in closet and 5-piece ensuite bathroom with double sinks, tiled shower and soaker tub. Additional highlights include a 2nd floor laundry, a high-efficiency furnace, an HRV system, quartz countertops in all bathrooms, and a basement with 9ft wall height and bathroom rough-in ready for future development. Ideally located in our newest community, Riverview Shores; just steps to brand new neighbourhood park and close to schools, downtown, CFB and all east end amenities. Make this home your own with an included $20,000 Design Centre Bonus! (id:47351)
437 Dockside Drive
Kingston, Ontario
Welcome to Riverview Shores from CaraCo, a private enclave of new homes nestled along the shores of the Great Cataraqui River. The Overlea by CaraCo, a Limited Series home, offers 1,850 sq/ft, 3 bedrooms and 2.0 baths. Set on a premium 50ft lot overlooking the water with no rear neighbours. This open-concept design with ceramic tile, hardwood flooring, gas fireplace and 9ft wall height on the main floor. The living room features gas fireplace, the kitchen features quartz countertops, a large centre island, pot lighting, a built-in microwave, and pantry. 3 bedrooms, including a primary bedroom with walk-in closet and a 5-piece ensuite bathroom with tiled shower. Additional highlights include a main floor laundry, a high-efficiency furnace, an HRV system, quartz countertops in all bathrooms, and a basement with 9ft wall height and bathroom rough-in ready for future development. Ideally located in our newest community, Riverview Shores; just steps to brand new neighbourhood park and close to schools, downtown, CFB and all east end amenities. Make this home your own with an included $20,000 Design Centre Bonus! (id:47351)
433 Dockside Drive
Kingston, Ontario
Welcome to Riverview Shores from CaraCo, a private enclave of new homes nestled along the shores of the Great Cataraqui River. The Grenadier by CaraCo, a Limited Series home offers 2,000 sq/ft, 3 bedrooms and 2.0 baths. Set on a premium 50ft lot overlooking the water with no rear neighbours. This open-concept design with ceramic tile, hardwood flooring, gas fireplace and 9ft wall height on the main floor. The great room features gas fireplace, the kitchen features quartz countertops, a large centre island, pot lighting, a built-in microwave, and pantry. 3 bedrooms, including a primary bedroom with walk-in closet and a 5-piece ensuite bathroom with tiled shower. Additional highlights include a main floor laundry, a high-efficiency furnace, an HRV system, quartz countertops in all bathrooms, and a basement with 9ft wall height and bathroom rough-in ready for future development. Ideally located in our newest community, Riverview Shores; just steps to brand new neighbourhood park and close to schools, downtown, CFB and all east end amenities. Make this home your own with an included $20,000 Design Centre Bonus! (id:47351)
435 Dockside Drive
Kingston, Ontario
Welcome to Riverview Shores from CaraCo, a private enclave of new homes nestled along the shores of the Great Cataraqui River. The Clairmont, a Limited Series home offers 2,700 sq/ft, 4 bedrooms + den and 2.5 baths. Set on a premium 50ft lot overlooking the water with no rear neighbours. This open concept design features ceramic tile, hardwood flooring and 9ft wall height on the main floor. The kitchen features quartz countertops, centre island, pot lighting, built-in microwave and walk-in pantry adjacent to the breakfast nook with sliding doors. Spacious living room with vaulted ceiling, gas fireplace, large window and pot lighting plus separate formal dining room and den/office. 4 bedrooms up including the primary bedroom with a walk-in closet and 5-piece ensuite bathroom with double sinks, tiled shower and soaker tub. Additional highlights include a main floor laundry, a high-efficiency furnace, an HRV system, quartz countertops in all bathrooms, and a basement with 9ft wall height and bathroom rough-in ready for future development. Ideally located in our newest community, Riverview Shores; just steps to brand new neighbourhood park and close to schools, downtown, CFB and all east end amenities. Make this home your own with an included $20,000 Design Centre Bonus! (id:47351)
451 Dockside Drive
Kingston, Ontario
Welcome to Riverview Shores from CaraCo, a private enclave of new homes nestled along the shores of the Great Cataraqui River. The Rockport, a Limited Series home, offers 3,050 sq/ft, 4 bedrooms + den and 2.5 baths. Set on a premium 50ft lot overlooking the water with no rear neighbours and walkout basement. This open concept design features ceramic tile, hardwood flooring and 9ft wall height on the main floor. The kitchen features quartz countertops, centre island, pot lighting, built-in microwave and walk-in pantry adjacent to the dining room with sliding doors. Spacious living room with gas fireplace, large window and pot lighting plus separate formal living room and den/office. 4 bedrooms up including the primary bedroom with a walk-in closet and 5-piece ensuite bathroom with double sinks, tiled shower and soaker tub. Additional highlights include a 2nd floor laundry, a high-efficiency furnace, an HRV system, quartz countertops in all bathrooms, and a basement with 9ft wall height, bathroom rough-in ready for future development with patio doors to rear yard. Ideally located in our newest community, Riverview Shores; just steps to brand new neighbourhood park and close to schools, downtown, CFB and all east end amenities. Make this home your own with an included $20,000 Design Centre Bonus! (id:47351)
429 Dockside Drive
Kingston, Ontario
Welcome to Riverview Shores from CaraCo, a private enclave of new homes nestled along the shores of the Great Cataraqui River. The Woodbridge by CaraCo, a Limited Series home offers 1,900 sq/ft, 2 bedrooms + den and 2.0 baths. Set on a premium 50ft lot overlooking the water with no rear neighbours and adjacent to a future park. This open-concept design with ceramic tile, hardwood flooring, gas fireplace and 9ft wall height on the main floor. The kitchen features quartz countertops, a large centre island, pot lighting, a built-in microwave, and a walk-in corner pantry. 2 bedrooms, including a primary bedroom with walk-in closet and a 5-piece ensuite bathroom with tiled shower. Additional highlights include a main floor laundry, a high-efficiency furnace, an HRV system, quartz countertops in all bathrooms, and a basement with 9ft wall height and bathroom rough-in ready for future development. Ideally located in our newest community, Riverview Shores; just steps to brand new neighbourhood park and close to schools, downtown, CFB and all east end amenities. Make this home your own with an included $20,000 Design Centre Bonus! (id:47351)
303 - 3 Towering Heights Boulevard
St. Catharines, Ontario
A desirable, corner unit with breathtaking views. This unit provides a tranquil vantage point from the 3rd floor offering panoramic views that showcase the beauty of each season. Boasting a bright, open layout, this condo offers seamless flow through the living areas and kitchen, complete with a inviting breakfast bar, a versatile den/office space, plus access to a private balcony. A private bedroom wing provides a spacious primary suite with built-in wall unit, 4-piece en-suite and convenient walk-through closet. The second bedroom offers a flexible space, perfect for a guest room or den, with a convenient 3-piece bath just around the corner. Including in-suite laundry, plenty of closet space and 2 new fan coil units (2024) ensuring efficient heating and cooling. Amenities include indoor pool, exercise room, games room, library, party room, billiards, BBQ area, visitor parking and an on-site superintendent. South Gate is renowned for its vibrant sense of community and appeals to residents who value both privacy and the opportunity to enjoy an active social environment. Monthly condo fees include building insurance, basic cable TV, common elements, exterior maintenance, heat, hydro, parking, water. Please note the No Pet" policy. (id:47351)
13 Summersides Mews
Pelham, Ontario
Welcome to this brand-new 1-bedroom, 1-bathroom unit featuring engineered hardwood flooring, granite countertops, and stainless steel appliances. Functional kitchen and living space. Conveniently located near McDonald's, Starbucks, Food Basics, and more. Close to primary and secondary schools and within walking distance to downtown Fonthill. Tenants responsible for all utilities. Minimum 1-year lease. Garage is excluded but 1 parking space is included. (id:47351)
258 Ironwood Way
Georgian Bluffs, Ontario
LUXURY LIVING | ELITE LIFESTYLE | PRESTIGIOUS ADDRESS ~~~~~~~ WELCOME TO COBBLE BEACH GEORGIAN BAY'S PREMIER WATERFRONT GOLF RESORT LIVING ~~~~~~~ EXPERIENCE REFINED ELEGANCE ~~~~~~~ FOR THOSE WHO APPRECIATE EXCELLENCE ~~~~~~~ ENJOY ONE OF COBBLE BEACH'S MOST COVETED PANORAMIC TRIFECTA VIEWS OF GEORGIAN BAY, THE ICONIC COBBLE BEACH LIGHTHOUSE, and THE DOUG CARRICK DESIGNED LINKS STYLE GOLF COURSE ~~~~~~~ CHECK OUT THIS BEAUTIFULLY DESIGNED LIVING SPACE with 2 PRIMARY SUITES with WALK-IN CLOSETS & ENSUITES (Main + 2nd Level), 4 BATHROOMS (3 Full + 1 Powder Room), 3 FAMILY ROOMS (one on each level w/ two having pull out beds w/ toppers so the home sleeps 8 easily and comfortably. Also, the basement family room and the upstairs loft family room can easily be converted to a 3rd and/or 4th bedroom, if preferred by the new owners), 2 PORCHES (front and back) + BACKYARD PATIO w/ GAS BBQ & FIRE TABLE HOOKUPS, DOUBLE GARAGE w/ DOUBLE DRIVEWAY + NUMEROUS GUEST PARKING SPACES ~~~~~~~ SECURE | PEACEFUL | SOCIAL ~~~~~~~ A QUIET, SAFE, and PRACTICALLY GATED COMMUNITY. PERFECT FOR THOSE WHO TRAVEL, JUST LOCK AND LEAVE ~~~~~~~ WORLD-CLASS AMENITIES: 16 km of hiking/biking trails, Clubhouse, spa, fitness centre, sauna, hot tub, heated pool Tennis, bocce ball, beach volleyball, day dock, Fire pits throughout, e-bikes and more ~~~~~~~ YEAR ROUND SOCIAL EVENTS such as euchre, Canada Day fireworks, luxury car shows & much more ~~~~~~~ ELITE VIEWS | LUXURY UPGRADES | UNMATCHED LIFESTYLE ~~~~~~~ THIS ISN'T JUST A HOME IT'S YOUR NEXT CHAPTER ~~~~~~~ To book a private showing please contact Brian Kovalcik (BK), Realtor. (id:47351)
2 - 2316 Hixon Street
Oakville, Ontario
Welcome to 2316 Hixon Street in the heart of Oakville's charming Bronte neighbourhood! This inviting 2-bedroom, 1-bathroom rental unit offers a cozy and comfortable living space with all the conveniences you desire. Nestled in a quiet, tree-lined area, you are just a short stroll away from the serene shores of Lake Ontario and the vibrant Bronte Harbour, where you can enjoy picturesque waterfront views, parks, and a variety of dining and shopping options. Public transportation is easily accessible, making your commute a breeze, and the nearby QEW and GO Transit stations connect you effortlessly to Toronto and beyond. Enjoy the close-knit community atmosphere, top-rated schools, and an array of local amenities including grocery stores, cafes, and recreational facilities. This location perfectly blends the tranquility of lakeside living with the vibrancy of Oakville's thriving Bronte area. Don't miss the chance to make this your new home! (id:47351)
