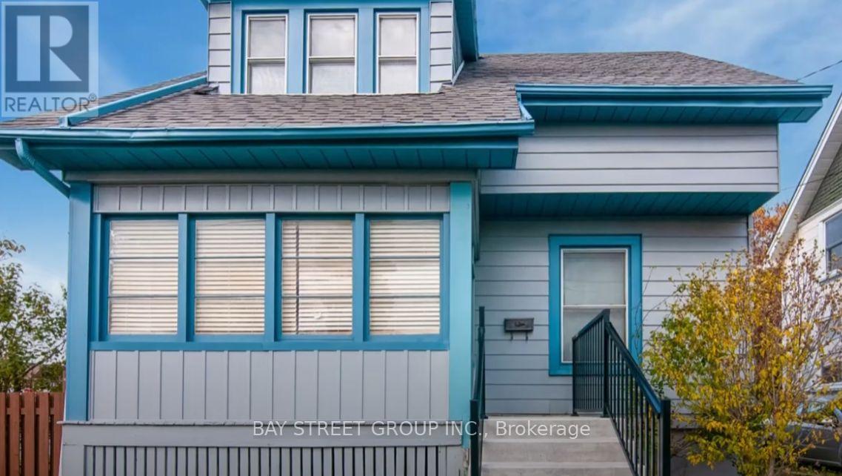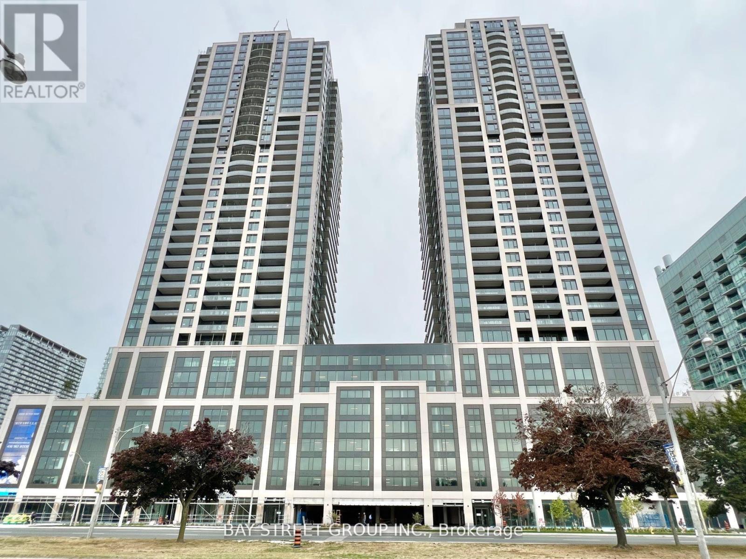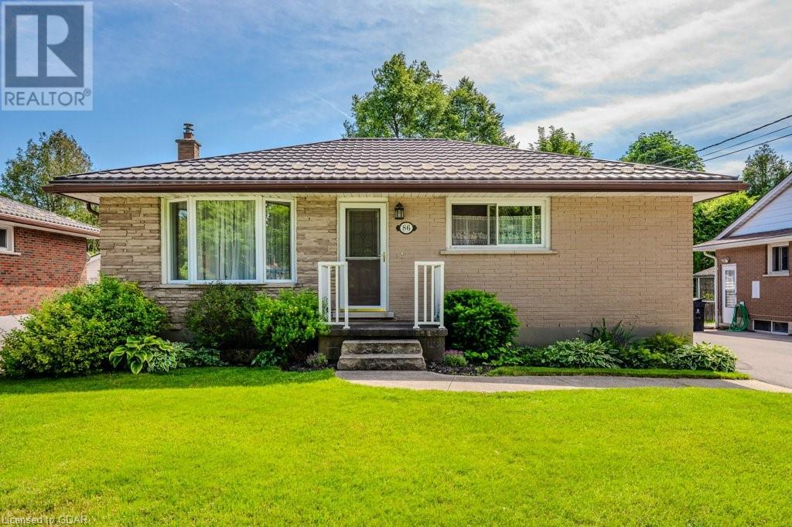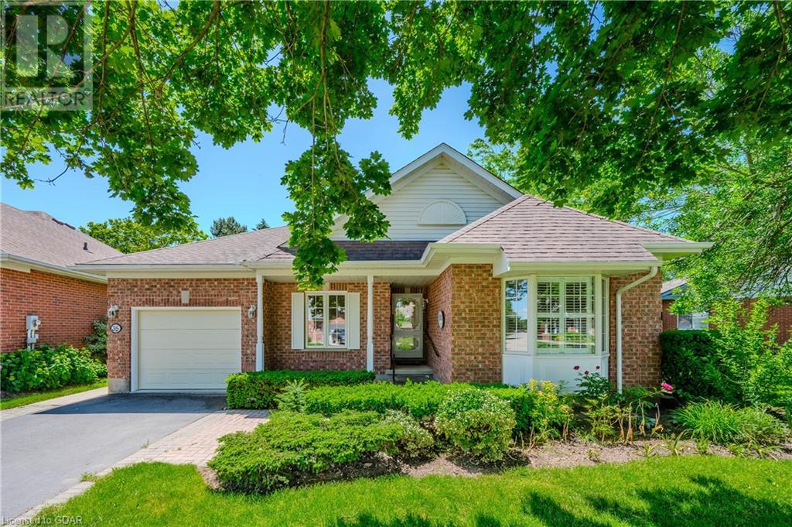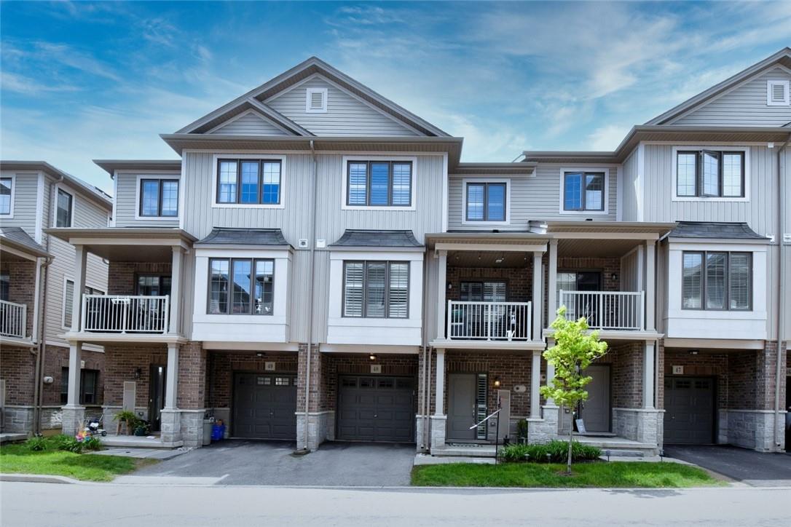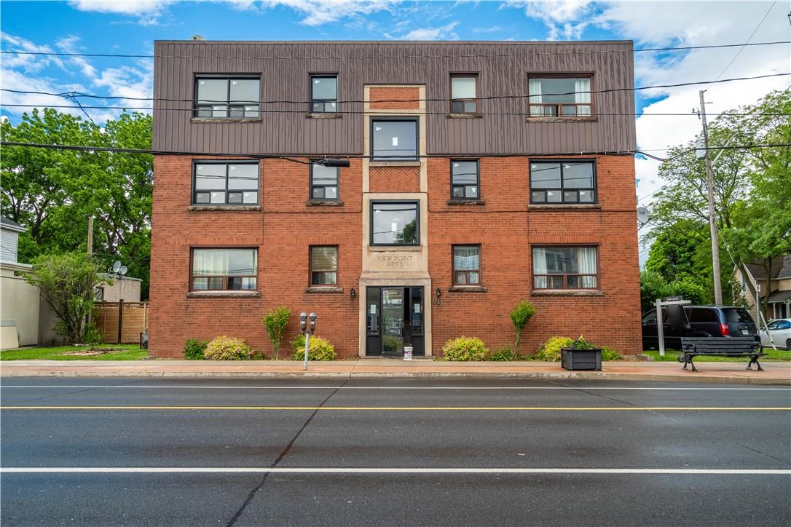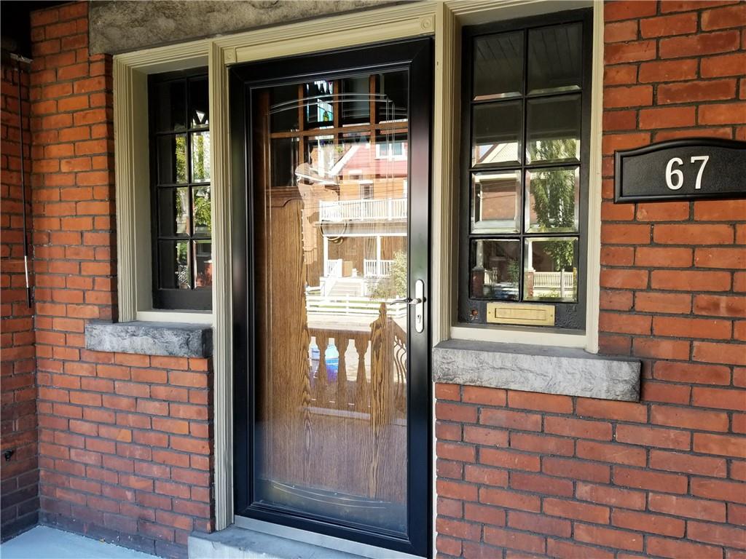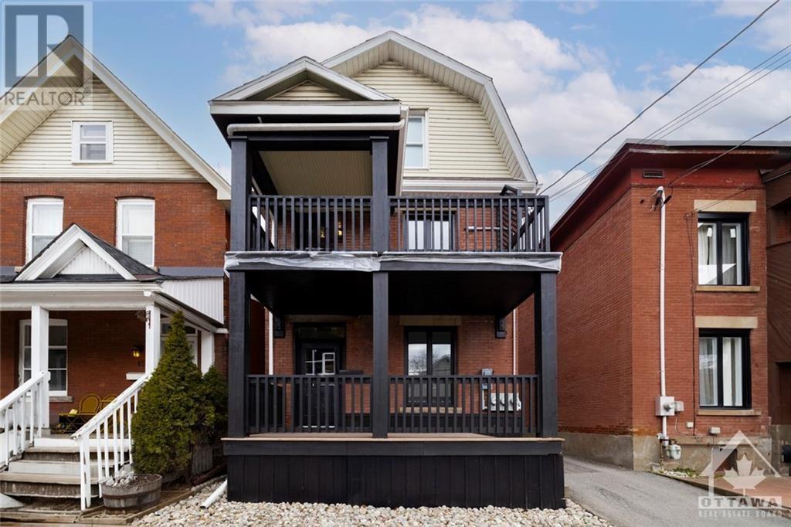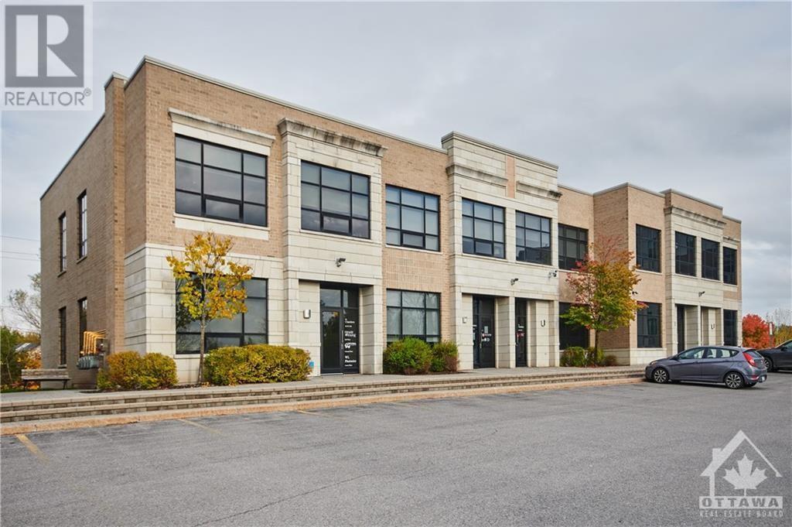60 Cedar Sites Rd
Nolalu, Ontario
Are you tired of this cruel, cruel world and want to retreat to your own slice of heaven? We got you, fam! Beautiful view of Bluffs Silver Mountain, 135 acres in an unorganized area, open concept love nest with woodstove, prepped 3 PC bathroom, metal roof, fully insulated, gravel pit, solar panels with four batteries, dug well, beaver pond, cedar (ready to chop!), two creeks, 10 acres across the road (possible severance). Gorgeous views all around you! This is the property that YOU have been waiting for! Set your sights on Cedar Sites! (id:47351)
Lower - 92 Nelson Street W
Brampton, Ontario
Brand New Renovations. Seperate Entrance and Private Ensuite Laundry. Open Concept Basement Apartment. Laminate Floors Throughout, Pot Lights & More. Very Desirable Area In Downtown. One Parking On Driveway One in Garage. Mins To Innovation District GO Station, Public Transit, Highways, Groceries, Shopping, Etc. Picture was taken when unit was vacant. Basement Unit Only. Shavel snow for use drive way and pathway. Tenant To Pay 30% Utilities. (id:47351)
2603 - 1926 Lakeshore Boulevard W
Toronto, Ontario
Very close to Gardiner expressway, QEW, Hwy 427, Mimico Go station, Airport, and steps to the lake. Mirabella is a brand new project and features include an indoor swimming pool overlooking the lake. The lake, saunas, party rooms, guest suites, and over 10,000 sq.ft of out door terrace amenities on the 10th level. A short 3 minute walk to 501 streetcar and walking distance to all that Humber Bay Offers. Available July 1st. (id:47351)
722 Sandy Beach Rd
Dryden, Ontario
Custom 1 ½ storey, 2 + 2 bedrooms, 2 ½ baths, lakefront home on a rare 2.67-acres, level topography lot located minutes from downtown. Spacious foyer with plenty of closets which opens to a 20 x 31’ great room to be enjoyed with family gatherings and/or entertaining area. Formal dining room with patio doors to a lake facing patio area. Grand kitchen features hickory cabinets, 9-foot ceiling and a sit up island. Walk-in cold/pantry room. Gas hot water heating system with central air conditioning. 2 bedrooms and 1 ½ baths on main level. Separate utility room which houses all the mechanicals including air exchange system. Upper level features an oversize principal bedroom with access to a private deck, ensuite bath that includes a custom steam shower and a corner jacuzzi tub with access to the 4th bedroom. Separate 2 car garage. Sitting area with firepit near waterfront. Level lot to water edge with a sandy bottom. Shelter bay enhances water development. Great family home with room to grow. Inquire. (id:47351)
6 Ennis St
Timmins, Ontario
Welcome to this charming 2+1 bedroom, 2 bath bungalow, perfect for those seeking an affordable stater home in a serene neighborhood. This property boasts a large lot, providing ample outdoor space for various activities and future expansion possibilities. Key features include, two full bathrooms, a storage shed for additional storage, and generous parking space for multiple vehicles. Move-in ready with essential appliances included, this home offers a perfect retreat from the hustle and bustle of city life while still being conveniently located near essential amenities. Don't miss the opportunity to own this delightful home that combines comfort, convenience, and affordability. Immediate possession is available! (id:47351)
42 Bluebell Crescent
Whitby, Ontario
Absolutely Stunning 4 Bedroom Home Backing Onto Green Space On a Pie Shaped Lot. Located In a Exclusive Enclave of Homes Just Minutes Away From The 412, 401, Whitby Go Train, Downtown Whitby and So Much More. The Large Updated Custom Kitchen Overlooks The Large Private Yard. Beautiful Hardwood Floors T/Out The Main and 2nd Floors and So Much More. This Home Shows The Pride of Ownership Throughout. The Backyard Is a True Oasis With Multiple Seating Areas on Different Levels and Beautiful Landscaping, Hot Tub, Gazebo (2019), and So Much More. The Basement Features a Large Rec Room, 4th Bedroom, Gas Fireplace, a Cold Cellar, Storage and More. ** This is a linked property.** (id:47351)
1703 - 197 Yonge Street
Toronto, Ontario
Welcome To The Massey Tower, A Decadent Combination Of Historic And Contemporary Design, The Epicentre Of Toronto Downtown, Across The Street From Eaton's Centre and Easy Accessibility to P.A.T.H., Steps To Financial District, Transit/Walk Score 100, Walking Distance To Queen Subway Station, Ryerson U, St. Michael's Hospital, George Brown College, Bright & Spacious Open Concept 1 Bedroom With 559 Sqft + Open Balcony, Laminate Floor Throughout, Floor to Ceiling Windows, Modern Kitchen w/Centre Island/Dining Table, European Brand Appliances, Custom Roller Shades, Tons of Ensuite Storage Space Plus 1 Owned Locker, World-Class Amenities Including Fitness & Weight Room, Sauna, Piano Bar, Cocktail Lounge **** EXTRAS **** Modern Kit w/Centre Island/Dining Table, Integrated Fridge & Dishwasher, Smooth Cooktop, Built-in Oven, Hood Fan, Microwave, Stacked Washer & Dryer, All Existing Electric Light Fixtures And Window Coverings, One Locker. (id:47351)
75537 Elliot St
Bayfield, Ontario
This is truly “Where the heart lies” the moment you approach this darling cottage your breath will catch and you feel at home. This tiny gem boasts, 3 bedrooms, kitchen, living room & a 3pc bath. Original 1948 wood flooring and cathedral wood ceiling. The memories made here are forever and the next chapter & family will have the opportunity to carry on and create their magical place. Located on the outskirt of Bayfield this private little Oasis is perfect for your summer & weekend retreat. The opportunity to make it into a year round home is there. It’s location offers the best of all worlds. You feel like you are in the country with a lake view second to none, yet you are close enough to walk into the core of the village and have all the amenities the Village has to offer at hand. It’s a rare mix of modest & magnificent in this developing neighborhood. (id:47351)
133 Little Silver Lake Way
Galway-Cavendish And Harvey, Ontario
Luxurious and private waterfront home or 4-season cottage on 23-acre forested estate with ponds. Rare! Privacy and quiet with fish and wildlife surrounding you. Walk-out to multi-level waterfront entertainment area with fire pit and boardwalk dock where at the end, the water dips deep, stocked with trout. The home has been renovated to near new with new flooring, decore and more. Two cosy fireplaces for winter warmth: one wood, the other propane. A large 2.5-car garage with unfinished studio space above. Little bunkie to fix up and use. Trails on property connect with area ATV/snowmobile trails. The ponds turn into skating rinks in the winter. Private road maintenance $300 per year, including snow removal. This is a lovely retirement/family home, a top-level cottage, or just a permanent waterfront getaway. (id:47351)
2082 Centre Avenue
Severn, Ontario
Top 5 Reasons You Will Love This Duplex: 1) Newly-built legal duplex with no details spared, along with ICF and separate utilities 2) Upper level unit hosting a functional layout, three bedrooms, and in-suite laundry 3) Vacant, lower unit boasting an open-concept layout, two bedrooms, and in-suite laundry 4) Centrally located with easy commuting, just a 10 minute drive to Orillia, 20 minutes to Gravenhurst, and 30 minutes to Barrie 5) Set in a quiet area with ample parking accommodations, a separate garage space and a utility room for both units. 2,072 fin.sq.ft. Age 3. Visit our website for more detailed information. (id:47351)
7992 Post Road
Niagara Falls, Ontario
Welcome to 7992 Post road! Solid brick backsplit, semi detached in central Niagara Falls. Main floor featuring a bright and spacious living room, dining, and kitchen with s/s appliances and modern finishes. Upper level includes a bedroom, 4 pc bath, and a large master bedroom, currently used as a living room with patio doors to rear yard! Lower level has third bedroom, and family/entertainment room, great for get togethers and 3 pc bath with stackable laundry. Backyard is a perfect getaway complete with a deck off the living room with hot tub, lower deck complete with gazebo with electrical and lighting, fire pit area all for your summer entertaining! Tons of updates within the last 4 years including, new kitchen (2021), backyard additions and side fencing, concrete driveway (2023), roof and eavestroughs (2022), furnace and A/C (2022) and much more! This is a must see before it's gone! (id:47351)
84 Wettlaufer Street
Tavistock, Ontario
Why wait to build? This Quality constructed custom built Apple Home, in the community of Tavistock in the sought after Southbridge Estates is MOVE-IN-READY. It is located close to the school, parks, community centre and arena. It is within walking distance to the downtown amenities. Its an easy commute to KW, Woodstock and within minutes of Stratford. This home has everything you need if you have a large and/or blended family or are looking for multi-generational living. The beautiful modern farm house style has great curb appeal with white siding, stone, brick with the black windows and trim along with vaulted front porch sets the home apart from the others in the community. There is an oversized double wide driveway and garage that is both heated and insulated...ideal for hobbyists. There are 2 bedrooms on the main level (front bedroom/office with cheater door to main floor 4 pc bath, and primary bedroom suite a the rear of the home with huge walk in closet and a 5 pc ensutie bath). There are 3 additional bedrooms on the upper level for children or guests and a full 5 pc bath. There is also a bright 2nd floor home office. This could also be a small sitting room/gaming room also. The main floor boasts and open concept layout with high ceilings and custom kitchen with floor to ceiling cabinetry, walk in pantry with hidden access, stainless steel appliances, pot filler, custom hood fan, huge centre island with seating for 5 and a large dinette area that can acommodate a large family gathering and is perfect for entertaining as it has sliders to the rear yard where your future deck or patio can be positioned on this pool sized lot. The living room has a fireplace accent wall with shiplap, oak mantel and large windows overlooking the rear yard. There is main floor laundry room/mud room off the front entrance. The basement is mostly unspoiled and partially framed with a 3 pc rough-in bath...so much potential for additional living space of your choice. SHOWS AAA. (id:47351)
67 Belwood Crescent
Kitchener, Ontario
Welcome to 67 Belwood Crescent in Kitchener, a charming 1,475 sqft home nestled in a serene and quiet neighborhood on a picturesque tree-lined street. The main level features a bright living room with large windows that allow natural light to flood the space, creating a warm and inviting environment. It has 3 generously sized bedrooms on the main floor, each with ample closet space and a well-appointed bathroom. These rooms offer comfort and privacy for every family member. The lower level has an additional bedroom, suitable for use as a home office or playroom. A unique feature of this home is the basement with a separate entrance, providing the perfect opportunity for an in-law setup or rental unit, complete with its own living area, bathroom, and potential for a kitchenette. This space offers endless possibilities for you to personalize and make it your own, whether it's accommodating extended family or generating rental income. Step outside to find an inground swimming pool with a large, fully fenced backyard, a versatile space that can be your ideal retreat for relaxation, play, and outdoor entertaining. Whether you're hosting a summer barbecue, gardening, or simply enjoying a quiet moment, this backyard is sure to be a favourite spot, offering you a multitude of possibilities for outdoor enjoyment. The home comes with an ample parking space that can fit 6 cars and a carport that can be upgraded to a garage. Its prime location provides easy access to a variety of amenities, including nearby parks for outdoor activities, extensive shopping options at Fairview Park Mall, and convenient public transportation, with the LRT station just minutes away. The proximity to major highways ensures that you're always well-connected, providing you with the reassurance of a smooth daily commute and easy access to all your needs, making this home a perfect blend of suburban tranquillity and city convenience. (id:47351)
1377 Ritchie Road
Perth Road Village, Ontario
Discover the epitome of opportunity with this remarkable 10.98-acre vacant lot, nestled in the heart of South Frontenac. Surrounded by natural beauty and conveniently located near lakes, hiking trails, and essential amenities, this private, treed property offers the perfect canvas for visionary development. Whether you envision a serene residential retreat, a recreational paradise, or a mixed-use development, this property offers limitless potential. Seize the opportunity to shape your future—schedule a viewing today and unlock the possibilities awaiting on this expansive parcel of land. (id:47351)
147 Donlea Drive
Toronto, Ontario
Completely transformed with timeless Leaside charm, this home features a state-of-the-art kitchen, a sun-drenched family room, and a south-facing landscaped rear yard. Enjoy the convenience of two-car parking and three new bathrooms. The basement has been renovated with a separate entrance, including an in-law suite complete with kitchen and not to mention the amazing income potential of an apartment rental . Hardwood floors throughout, a main floor family room with soaring ceilings, and a short walk to Eglinton adds to the appeal. The renovation, leaves absolutely nothing to be done just move in! The garage has also been renovated with a concrete floor and a garage door opener. Great potential for laneway housing! Sought after school district including Northlea Elementary and Middle School as well as Leaside High School. The new Laird LRT station is only a short three minute walk. ** This is a linked property.** (id:47351)
68 Chetwood Street
St. Catharines, Ontario
LEGAL DUPLEX! This exceptional property offers a multitude of possibilities, whether you're looking to occupy the upper unit while offsetting the mortgage with rental income, accommodate multi-generational living, or expand your investment portfolio. Featuring two separate entrances, this duplex ensures privacy and convenience for both units. The main floor of the upper unit is bathed in natural light, highlighting the spacious open-concept living area. It includes four generous bedrooms and a large loft, ideal for an office, children’s playroom, or workout space. The upper unit boasts over 1,800 square feet of living space, featuring a sleek white modern kitchen with quartz countertops and stainless steel appliances. The primary bedroom includes a private 3-piece ensuite, while the main floor houses a 4-piece bathroom and a second-floor laundry room. The lower unit is equally impressive, with abundant natural light, large windows, and high ceilings. It offers a beautiful modern white kitchen with stainless steel appliances and an island that opens to the living area. This unit includes a well-appointed main living area, one bedroom, and a 4-piece bathroom. Conveniently located near highways, parks, Ridley College, and various amenities, this property presents an excellent opportunity to own your home. Don’t miss out on this versatile and valuable investment! (id:47351)
311 - 94 Dean Avenue
Barrie, Ontario
The Terraces of Heritage Square is an Adult over 60+ building. These buildings have lots to offer, Party rooms, library, computer room and a second level roof top gardens. Ground floor lockers and parking. These buildings were built with wider hallways with hand rails and all wheel chair accessible to assist in those later years of life. It is independent living with all the amenities you will need. Walking distance to the library, restaurants and shopping. Barrie transit stops right out front of the building for easy transportation. This lovely Oro has Southern Exposure and sun shade blinds on the windows, laminate flooring a neutral coloured kitchen. Private showings available Open House tour every Tuesday at 2pm Please meet in lobby of 94 Dean Ave (id:47351)
144 Ice Palace Crescent
Oshawa, Ontario
Located close to Ontario Tech University. This modern semi-detached house in this desirable Windfields area offers ample space and comfort. The home features 4 bedrooms 3 bathrooms, A bright and airy living room, and a fully equipped kitchen. Perfect for families or students. It includes a garage, driveway parking, and a backyard for outdoor enjoyment. Conveniently situated near parks, schools, and shopping centers, This property provides both tranquility and accessibility. Don't miss out on this ideal rental opportunity. This is only for the main and 2nd floors. Basement NOT included and will be constructed separately later. **** EXTRAS **** Comes w/ SS Fridge, Stove/ Oven. Dishwasher, Microwave, Washer & Dryer, All existing window coverings & Lighting fixtures. Tenants to pay 100% of the utilities & hot water tank rent until the basement could be rented separately (id:47351)
111 Grand Blvd
Sault Ste. Marie, Ontario
Welcome home to 111 Grand Boulevard! A solid, brick bungalow located in a fantastic central neighbourhood. 3 bedrooms, 2 bathrooms and over 1300 square feet. Bright and spacious layout. Large, finished rec room in the basement and a summer kitchen. Enjoy your beautiful outdoor space with lovely garden beds. Convenient carport + a 19x30 detached garage. Gas forced heat and central air. This is the perfect family home! Don't wait, call your REALTOR® today for a showing! (id:47351)
117 Simon Ave
Sault Ste. Marie, Ontario
If you’re looking for the perfect family home, look no further! Located in the desirable Grandview school district, this 4 bedroom, 2.5 bathroom home is finished from top to bottom and boasts a fantastic layout conducive for one, or a whole family! As you enter, the main floor offers a charming front den/office, convenient half bath, spacious laundry room, and open concept kitchen/living/dining with access to back yard and attached garage. Sunlight from full southern exposure floods the main living area and beautifully highlights the updated kitchen with quartz countertops. Up the stairs you will find 4 nice size bedrooms and full 4-piece bathroom. Basement level is finished with a spacious rec room, 3-piece bathroom and multiple storage/utility rooms. Gas forced air heat and central ac heat/cool the home throughout the year. The exterior of the home also checks off the boxes with front and back decks, a fully fenced landscaped yard, asphalt driveway and double attached garage. A true pleasure to view, don’t miss your opportunity to call this home your very own. Call today to view! (id:47351)
3 Westgate Park Drive
St. Catharines, Ontario
Fantastic multi-level home located in the highly sought after north end of St. Catharines. This family friendly neighbourhood is known for it’s close proximity to excellent schools and a short walk to the lake and Port Dalhousie. Offering 4 bedrooms, 2.5 bath and just over 2,200 sq ft of total finished living space, it’s perfect for a growing family. The main floor hallway features an adorable mudroom nook and coat closet with barn door. Hardwood flooring throughout the open concept living room with bay window, dining room and beautifully updated kitchen. The kitchen features cherrywood cabinetry, granite countertops, built-in stainless steel appliances and patio door to the backyard deck. Walk down a few steps to the large family room at the back of the home with modern gas fireplace, laundry room, 2pc bathroom and sliding door to backyard patio. Upstairs you will find 4 generous size bedrooms including a primary retreat with 5pc ensuite bathroom, wall to wall closet space and patio doors to your own balcony/deck. Expanding the living space in the basement is a finished recreation room and a utility room. The backyard is fully fenced and features a pond, deck and separate patio. This is the perfect house for entertaining friends and family! Double car garage with inside access. Conveniently located within walking distance to waterfront trails for walking/biking, restaurants, shopping, parks, the marina and a plaza with many amenities. UPDATES INCLUDE: Roof (2023), Heat Pump/Furnace/Air Conditioner (2023), Owned Hot Water Tank (2023), Painting (2024), Hand Railing/Spindles/Steps going to second floor (2024), Vinyl Railing on deck off primary bedroom (2022), Mudroom nook in front hallway, Tile Flooring in 4pc bathroom, Double vanity in primary ensuite. (id:47351)
125 Haig Street
St. Catharines, Ontario
This family-sized 3-bedroom, 1.5-storey home is perfectly situated on a spacious fenced lot, offering both privacy and ample outdoor space for all to enjoy. Imagine relaxing on the deck during warm summer evenings or hosting barbecues with friends and family. The property features an extra-long double concrete driveway, providing plenty of parking space for multiple vehicles. Additionally, the detached garage is equipped with hydro, making it an excellent spot for a workshop or additional storage. Conveniently located in the heart of St. Catharines, this home places you within easy reach of everything you need. Parks, schools, and shopping centers are all nearby, ensuring that you can enjoy a balanced lifestyle with minimal commute times. Bus stop just steps away from your front door, making daily travels a breeze. Whether you're a growing family, handy-man or first-time homebuyer this property offers a fantastic blend of convenience and space. (id:47351)
165 Terraview Crescent Unit# 67
Guelph, Ontario
This stunning 3-bedroom condominium, situated in the heart of Guelph’s desirable South End, offers a unique blend of modern luxury and natural beauty. Overlooking the serene Preservation Park with 7.5kms of challenging hiking trails, and an abundance of wildlife, this property provides a rare opportunity to enjoy nature's tranquility right from your backyard. The centerpiece of the home is the expansive great room, featuring a stunning tray ceiling that amplify the sense of space and light. This room flows seamlessly onto a newly built sun deck, where you can unwind while soaking in the breathtaking views of the lush, urban forest. The open concept floor plan is ideal for both everyday living and entertaining with a spacious chef’s kitchen with soapstone counter tops, formal dining room, and sun-filled great room with gas fireplace. The second floor is dedicated to the luxurious master suite with a soaring cathedral ceiling, which serves as a personal sanctuary with an ensuite bath and walk-in closet. The additional bedrooms are equally inviting, each providing a cozy and restful environment. The basement is a blank canvas, ready for your creative touch. Whether you envision a home gym or an entertainment hub, the space offers limitless possibilities to expand your living area. Experience the best of both worlds with this extraordinary condominium – luxurious living combined with the serene embrace of nature and privacy. Whether you're a family seeking a comfortable and elegant home, a nature lover craving the tranquility of the outdoors, or someone looking for a unique retreat within the city, this property has it all. (id:47351)
144 Courtney Street
Fergus, Ontario
Welcome to your dream home! This stunning newer two-storey residence offers the perfect blend of comfort, style, and convenience. With 4 spacious bedrooms and 3 full bathrooms, there's plenty of room for your family to grow and thrive. Step inside to discover an inviting and open floor plan. The main floor boasts a modern kitchen with sleek finishes, perfect for culinary adventures and family gatherings. The adjacent living and dining areas provide a warm and welcoming space for relaxation and entertainment. Upstairs, you'll find four generously sized bedrooms, including a luxurious master suite with its own ensuite bathroom. Each room is designed with your comfort in mind, offering ample closet space and natural light. Outside, the fully fenced yard provides a safe and private oasis for children to play and for hosting outdoor activities. The two-car garage offers plenty of storage and parking space, ensuring your vehicles are well-protected. Location is everything, and this home delivers! Situated close to beautiful parks, top-rated schools, and all the amenities you need, you'll enjoy the perfect balance of tranquility and accessibility. (id:47351)
86 Sheridan Street
Guelph, Ontario
This charming solid brick bungalow, with a durable metal roof, is ideally located on a mature and quiet, tree-lined street. The main level invites you into a spacious living room illuminated by a bright bay window. Adjacent to the living room is a newly updated eat-in kitchen (2022) featuring handsome cabinetry, granite countertops, and sleek stainless steel appliances. Attractive new flooring (2022) enhances the main level's principal rooms. The main floor is complete with three functional bedrooms and a revamped 4-piece bathroom (2021). A convenient separate entrance leads to the finished basement, offering a fourth bedroom, a large recreation room with a cozy fireplace, a 3-piece bathroom, and a laundry room—providing ample space for guests or in-laws. Patio sliders open to an expansive 2-tier deck, ideal for outdoor entertaining, overlooking a fully fenced backyard with a large garden shed. This fabulous location is close to schools, parks, a recreation centre, and all major amenities, making it a perfect family home. (id:47351)
35 White Pine Way
Guelph, Ontario
Welcome to 35 White Pine Way, an immaculate detached bungalow with no rear VBA neighbours. This Sprucehaven model boasts incredible curb appeal, surrounded by beautiful mature trees, with greenery views out of almost every window. Pride of ownership can be felt throughout every step around this 1,896 square foot main floor, that offers nearly double that space with a finished basement as well. Airy and bright, the great room features large windows, hardwood floors and a 3-sided fireplace. The eat-in kitchen offers ample cabinet space, a large pantry, and additional counter space. Walk out to the rear deck off the kitchen, and find yourself surrounded by lush greenery, making it the perfect spot for hosting and entertaining on those beautiful sunny days. The primary suite sits at the front of the home, complete with a bright 4-piece bath with separate stand-up shower and soaker tub. Another spacious bedroom, office/den or bedroom, 2-pc powder room, 4-pc main bath and laundry room with side-by-side washer and dryer complete the main floor. Heading downstairs you'll find a spacious rec room, an additional bedroom or office and a 2-piece washroom- ideal for accommodating family for extended-stay or overnight guests over the holidays. For those hobbyists, a spacious utility area makes for a great workshop or studio with additional storage space. This one is sure to impress! Just a short stroll to the 42,000 sq ft Village Centre, you have ease of access to the best amenities you'll find in a community like this. You’ll also have access to an on-site pharmacy, family physicians, and in close proximity to the University of Guelph, Stone Road Mall, grocery stores, restaurants, 401 and more. Enjoy the endless activities & social clubs here at the Village and start living your ideal retirement today! (id:47351)
114 Veronica Drive
North Bay, Ontario
Welcome to 114 Veronica Dr! This stunning property located in a quiet family friendly neighbourhood offers the perfect combination of space, luxury, and functionality. Some of the key features this beautiful home has to offer includes 5 spacious bedrooms and 3 and a half baths providing ample room for the entire family or guests. The primary bedroom offers views of Delaney Lake and features a walk-in closet and ensuite bathroom for added convenience and privacy. This home also boasts 3 living spaces, two of which feature beautiful gas fireplaces perfect for staying cosy on those chilly winter evenings and the lower level also contains a summer kitchen. There is ample parking on the interlock brick driveway which adds charm and curb appeal to the property, while the spacious fully fenced backyard offers a private oasis for outdoor enjoyment. The attached 1 car garage is the perfect space for parking your vehicle, while the detached 22ft by 28ft garage offers plenty of storage space or would be a dream workshop for any handyman. Pre inspection is available for your convenience. Don't miss out on this fantastic opportunity to own a home that truly has it all! (id:47351)
377 Glancaster Road, Unit #48
Glanbrook, Ontario
Gorgeous! Immaculate! Move-In Ready! This impeccably maintained open concept town home is located in a very desirable location near Ancaster Power Centre, schools, parks, hwy. access and more. Main/entry level could be den/office, living or playroom -- up to your imagination. Second level offers open concept living room with built-in wall unit, breakfast bar, dining room with patio doors to balcony containing handy gas BBQ hook-up, 2 pc. bathroom and gorgeous kitchen with gas range, stainless steel appliances, and pantry shelves. 95% carpet free except stairs (brand new carpet May 2024!). Bedroom level offers a large primary bedroom (fits king bed) and walk-in closet, large 2nd bedroom, den/office or play area, laundry, and full bathroom. Condo documents available. RSA & irreg. 24 hours irrevoc. A MUST SEE! Attach Schedule B & Form 801 (id:47351)
55 East 13th Street
Hamilton, Ontario
Welcome to your dream home! This stunning, totally professionally renovated, 1.5 storey residence boasts an expansive and well-designed layout that will surprise and delight you. With its spacious principal rooms and versatile living spaces, this home offers comfort and elegance at every turn.The main floor features a bright and airy bedroom that can also be used as a den or home office, providing flexible options to suit your lifestyle. Also boasts 2 fireplaces! One in the LR and a 2 sided fireplace for the DR and Kitchen. Enjoy the convenience of two full bathrooms, thoughtfully designed with modern fixtures and finishes. The heart of the home is the large gourmet kitchen, featuring gleaming granite countertops, a large island for meal prep, and patio doors leading you to the back deck. Step outside to your own private retreat. The yard is perfect for entertaining as the deck features a retractable awning, and a large inground pool, ideal for summer gatherings and relaxation. The fully finished basement adds valuable living space, including an additional bedroom. This home is a rare find, offering both style and substance in a highly sought-after location. Don't miss your chance to own this deceivingly spacious gem. (A/C and Furnace 2020, thermal windows, new to newer appliances) (id:47351)
180 Limeridge Road W, Unit #103
Hamilton, Ontario
Welcome to 180 Limeridge Rd, ideally situated on Hamilton's West Mountain. This 1 bedroom, 1 bath condo has a warm and inviting feeling with high ceilings and oversized wall to wall windows. From the foyer you are welcomed into an open concept living and dining room, galley style kitchen, handy insuite laundry and plenty of storage. Set back from the street the building sits in a park like setting with beautifully maintained grounds and mature treed common areas. The condo fee includes heat, a/c, water, an exclusive use storage locker and underground parking spot. Close to all amenities including parks, shopping and transit. Whether you are a first time buyer or downsizing and looking to enjoy a maintenance free lifestyle this property is a must see. (id:47351)
611 Concession Street, Unit #4
Hamilton, Ontario
Completely renovated 2 bedroom, 1 bathroom apartment for lease on the Hamilton Mountain! This unit was taken back to the studs and professionally redone with high-end finishes. Appliances to be installed before move-in. Excellent location just steps to shops and restaurants along Concession Street, walks along the Mountain Brow and Juravinski Hospital. Available immediately; however, flexible with the move-in date. (id:47351)
67 Holton Avenue S, Unit #2
Hamilton, Ontario
Stunning 2 floor unit of a recently renovated century house is waiting for you to call home. Offers 3 good sized bedrooms and updated kitchen with newer appliances. En-suite laundry a huge bonus. This rental has everything you need, lease includes heat, water and parking. Enjoy the gorgeous views of the escarpment and all the amenities close by. Credit check, references and rental application required. First and Last months required. Room sizes approximate. (id:47351)
67 Holton Avenue S, Unit #1
Hamilton, Ontario
Beautiful main floor unit of a recently renovated century house is waiting for you to call it home. Offers a separate entrance, mudroom, two baths and updated kitchen with newer appliances. Full access to fully finished basement. En-suite laundry a huge bonus. This rental has everything you need, lease includes heat, water and parking. Enjoy the gorgeous views of the escarpment, the cozy fireplace, and all the amenities close by. Credit check, references and rental application required. First and Last months rent required. Room sizes approximate. (id:47351)
123 Hartley Avenue
Paris, Ontario
Cottage country setting in the city. Situated on a 74-ft wide lot, backing onto natural heritage land with beautiful treed privacy & just steps to Watts Pond makes this home something truly special. Upon entering this home you will fall in love with the modern finishes including the LVP flooring featured on the main floor, smooth ceilings throughout, upgraded trim, doors, hardware, lighting, & custom window treatments throughout. A den in the front of the home makes for a perfect home office. A large dining rm & living rm offer loads of space to raise a growing family or entertain with style & ease. Living rm features built in cabinetry spanning the entire width. The kitchen features a waterfall-style island, 30’’ wide pantry, quartz counters & SS appliances incl an induction range, making this a chef's dream kitchen! Walk out to a private rear deck from the kitchen & enjoy the tranquil views. The mudroom off of the garage will ensure your front entrance stays nice & tidy. Upstairs you will find 4 large bedrooms & 3 full bathrooms. Primary bedroom has his & hers walk-in closets & stunning ensuite. Enjoy a convenient laundry rm upstairs as well finished with cabinetry & a wood waterfall counter. The lookout basement of this home has a 3pc rough-in & is just waiting for your finishing touches. Directly across the street is newly created Woodslee Linear Park, which features a variety of flowering plants & a meandering path. Brand new fence around property. (id:47351)
36 Kingspoint Circle
Stoney Creek, Ontario
Welcome to Luxury and to 36 Kingspoint Circle. A 3000 sq ft Home with over 4000 sq ft of Total Living Space. Extended Quartz Eat-In Kitchen by Del Piore. 10' Main Floor Ceilings, Wainscoting, Crown Moulding, Coffered Ceilings. Potential In-Law Suite in Basement with 9' ceilings. 2 Gas Fireplaces. Each Bedroom Upstairs has an Ensuite and Large Walk in Closets. 2nd Floor Laundry plus Basement Laundry. Pot lights Galore, Inside and Out. 200 Amp Service. Inclusions are the Following : All Appliances, 5 Televisions & Wall Mounts, Hunter Douglas Window Coverings, Security System with Cameras & Surround Sound System with Speakers & Covered 6 Seat Hot Tub. Double Garage (with Hot & Cold Water Tap). 4 Car Driveway. Full Brick. No Carpet. Located near Fifty Point Conservation Area & Marina. Quick Access to QEW and 60 Seconds Winona Crossing Shopping Plaza & to Costco Gas Station!! Great Detached Home For Sale in Stoney Creek by the Lake & One to Add to your Property Search. RSA. Watch iGuide Virtual Tour Link for Interactive Experience. (id:47351)
6653 Highway 89
Minto, Ontario
Charming hobby farm with character to spare! Step onto the property to take in the beautiful yellow brick century home with a front porch crafted with relaxation in mind. Step inside to take in the high ceilings, big windows and unique features that make this home something special. The first floor offers an open concept kitchen, large living room opening to your bright formal dining room, a three piece bath, a bedroom or office with its own porch, and main floor laundry. The second floor offers the excellent option of an independent living space with two bedrooms, four piece bath, spacious living area, and a wonderful kitchenette: a romantic and cozy retreat. This delightful three acre plus property has been enclosed with full wood fencing making it safe for any livestock needs. The barn and shelter are ideal for horses or any companion animal you may desire. The outdoor living space with its firepit and bunkie is designed for entertaining family and friends. Located conveniently between Mount Forest and Harriston, this is country living enhanced by numerous nearby amenities. (id:47351)
1036 Laplante Road
Tillsonburg, Ontario
Welcome Home! Situated on nearly ½ acre, this custom built home is perfect for those looking for a country atmosphere with privacy, yet still within an easy drive to major centres such as Woodstock, St. Thomas, London, Simcoe and the shores of Lake Erie. The main floor features an open-concept kitchen and dining area with plenty of oak cabinetry, granite countertops, a tile backsplash, and a skylight that floods the space with natural light. Sliding doors open to a rear deck that overlooks a large, private, landscaped yard. The living room impresses with a vaulted ceiling with oak beams, hardwood flooring, and a gas stone fireplace. The separate sun room with large windows overlooking the rear yard is the perfect place to have your morning coffee or just relax and read a book. The main level has three spacious bedrooms and two four-piece baths, including a primary bedroom with a large ensuite featuring a jet tub and walk-in closet. Convenient main floor laundry is also included. The high-ceiling in the lower level offers a games room with a gas fireplace, a rec room with a kitchenette/wet bar, an additional bedroom, a three-piece bath, and walk-up access to the garage, making it ideal for an in-law setup. A spacious workshop, generous storage areas, and a cold cellar add to the home's practical features. The covered front porch adds a charming and welcoming touch, perfect for relaxing outdoors. Additionally, the property features a double car garage and two garden sheds, providing plenty of space for vehicles, tools, and outdoor equipment. Don't miss your chance to call this Home! (id:47351)
36 Elm Street
Brantford, Ontario
ONLY 5 MINUTES TO THE 403!! 36 Elm Street isn't just a home; it's a lifestyle. A distinguished century home built in 1948 that masterfully blends historical charm with contemporary luxury across 1,549 sqft of living space. The property includes an in-ground pool, outdoor cabana/bar, sauna, double detached car garage with epoxy floors, a bathroom that doubles as a functional pool house, and a speakeasy-style basement in the garage—perfect for a man cave. The home features three well-appointed bedrooms and two bathrooms in the main house. The solarium kitchen, bathed in natural light, offers panoramic views and heated floors and is equipped with top-of-the-line appliances and elegant finishes, making it a chef's dream. With no rear neighbours and backing onto Devon Down Park, this home offers a sense of exclusivity and tranquillity. Seize the opportunity to own a piece of Brantford's heritage and enjoy modern luxury in a historic setting. (id:47351)
18 Village Estates Road
Lansdowne, Ontario
Private 0.77 acre lot with approx 324 feet on Thousand Island Parkway. Village estates is a lovely neighbourhood with many lovely homes. This home offers 3 bedrooms, 1 bathroom, garden doors in the primary bedroom leading to a deck overlooking the forest. Metal roof, double car garage with an attached car port shed great for storage. Close proximity to bike trails and all the Thousand Islands has to offer. Quick commute to Brockville, Gananoque and Kingston. Please be advised this home is being sold in As is Condition. Disclosure of material facts is available upon request. Great opportunity to build your dream home on an already established lot in a fantastic location. Or tackle the issues this home has to offer. (id:47351)
12 Gardenvale Road
Toronto, Ontario
Great Leasing Opportunity! Just a short walk to Islington Station, this Springbrook Gardens home offers the best of both worlds: the tranquility of a quiet, family-friendly street and the convenience of everything Bloor Street has to offer. New floors, New bathrooms. Enjoy excellent shopping, restaurants, amenities, and the nearby Islington Subway Station. This charming 2-story brick house features a 2-bedroom in-law suite with a separate entrance, large bedrooms, an oversized front porch, and a private driveway with a detached garage. It's located in a top-notch school district, including Norseman JMS, Our Lady of Sorrows, Kingsway College, Etobicoke Collegiate, and Bishop Allen. With excellent schools, parks, restaurants, shopping, and TTC all within walking distance, this is an opportunity not to be missed! *Walking Distance to Islington Subway Station!* **** EXTRAS **** Short Walk To Islington Station, Enjoy All Of The Convenience Of Bloor St. While Living On A Quiet Street With A Generous Lot Size. 2X Stove, 2X Fridge, Washer, Dryer (id:47351)
98 Richmond Road Unit#510
Ottawa, Ontario
Live at the QWest condos at trendy Westboro Village! This 1 Bed 600 sq. ft. + balcony condo is located in the heart of Westboro, minutes from downtown Ottawa with doorstep access to restaurants, gastro pubs, cafes, and biking trails. This 5th-floor unit has high-end features such as floor-to-ceiling windows, quartz countertops, hardwood floors, stainless steel appliances and a spacious walk-in closet in the bedroom. Additionally, this unit offers in-suite laundry and a balcony. Unit Includes heated underground parking and a storage locker. Within the condo complex amenities include a fitness room, movie theatre, party room, billiards and patio. Great location and building. Available August 1 onwards. (id:47351)
308 Pintail Terrace
Orleans, Ontario
A beautiful place to call home! Built on a large pie shape lot including a heated inground pool (pool accessories included), cabana, shed, gazebo (included), patio and backing onto southern exposure with no back neighbors. 2 cars driveway + single attached garage. Generous sized rooms throughout. 3 bedrooms, 3 bathrooms. Parks and wooden area are only steps away. 5 appliances included. Definitely a must on your list. As per form 244: 24 hours irrevocable on all submitted offers. TV bracket and heater in garage are included. Recent updates: pool liner/skimmer/pump/1 water jet 2020, hedges trimmed 2023, garage door 2017. (id:47351)
27 Huyck Drive
Arnprior, Ontario
Welcome to 27 Huyck Drive in the charming town of Arnprior! Walk to downtown with shopping, pharmacies, restaurants, theatre, bowling alley, library, museum, bakeries and weekend market! This well maintained 2+1 bedroom semi detached home has many updates including windows and front door, flooring, fresh paint throughout, roof, furnace and paved drive. The mail level boasts sun filled living room, kitchen and dining room with patio door to fully fenced yard with storage shed and mature trees, two large bedrooms and a full bath. On the lower level there is lots of room with a rec room with large window, full bath and bedroom with walk in closet, laundry and storage room and storage under the stairs. Arnprior offers hospital, French and English schools, churches, public beaches, parks, nature trails and so much more. A short 25 minute drive to Kanata. 24 hour irrevocable on all offers. Two photos virtually enhanced. (id:47351)
47 Lees Avenue
Ottawa, Ontario
pportunity knocks! Welcome to newly renovated LEGAL TRIPLEX from top to bottom, now available for immediate occupancy, allowing you to capitalize on market rents. Step into spacious, light filled living area that flows seamlessly from living room to dining area and kitchen, creating a perfect space for both relaxation and entertainment. This Legal Triplex with 2 one bedroom and 1 two bedroom units include brand new appliances quartz countertops, along with island, smart home technology, in-unit laundry and dedicated parking for added convenience. Situated close to shops, dining, University of Ottawa and public transport options, this vacant triplex is perfectly positioned to allow to maximize market rents. Includes: 3 Fridges, 3 Dishwashers, 3 Washers, 3 Dryers,1 HWT (owned) and 1 gas meter. 3 SEPARATE Hydro meters. The furnace is on main. Second and third units are new radiant heat. AC for main unit is central and for upper units are ductless. 24Hrs to show. 48Hrs Irrev on Offers. (id:47351)
1858 Old Montreal Road
Ottawa, Ontario
Investors! Developers! Builders! Approximately 61 acres fronting on both Old Montreal Road & Wilhaven Dr. Incredible opportunity to develop on the last remaining acreage in this escarpment location with elevations overlooking the Gatineau Hills. Various development possibilities: build custom estate homes, establish a business, develop the land for a recreation area, upscale spa experience etc. Only 20 minutes east of downtown Ottawa. 48 hours irrevocable on all offers. (id:47351)
1310 Lacroix Road
Hammond, Ontario
This 6-bed, 4-bath bungalow offers an impressive 4800 sqft of living space, providing ample room for your whole family. Situated on an expansive lot w/no front or rear neighbours, privacy & tranquility are yours to enjoy. The open-concept kitchen w/lrg eating area is newly renovated. The main lvl is thoughtfully designed w/convenience in mind, featuring family room w/wood FP, a home office, laundry rm, & 3 lrg beds w/bath. The primary bed offers WIC, FP, & ensuite. Step out onto the deck w/gazebo, where you can soak in the serene views of the private yard, complete w/pond & massive fully insulated garage. The LL presents a versatile 1-bed in-law suite w/separate entrance, open concept kitchen & LR, & 3pc bath. Additionally, the LL boasts a rec-rm, 2 more beds, & another 4pc bath. With its flexible layout & abundant amenities, this property presents a perfect opportunity for a multi-generational family seeking a harmonious blend of comfort, convenience, and countryside charm. (id:47351)
300 Terry Fox Drive Unit#1000-L2
Ottawa, Ontario
Main floor office space in modern office building in the heart of Kanata North Business Park, Canada's largest Technology Park. This main level office space has some typical office divisions including office, meeting room, kitchenette and a private washroom. In close proximity to many of Ottawa's high-tech companies, Brookstreet Hotel, and the Marshes Golf Club which is open to the general public. Plenty of parking. Quick and convenient access to HWY 417. Lots of amenities nearby including restaurants, shops, and grocery stores along March Road. Public transportation is also available. Strong BIA (Kanata North Business Association) representing over 543 member companies in the area. (id:47351)
300 Terry Fox Drive Unit#900-L1
Ottawa, Ontario
Main floor office space in modern office building in the heart of Kanata North Business Park, Canada's largest Technology Park. This main level office space has some typical office divisions including office, meeting room, kitchenette and a private washroom. In close proximity to many of Ottawa's high-tech companies, Brookstreet Hotel, and the Marshes Golf Club which is open to the general public. Plenty of parking. Quick and convenient access to HWY 417. Lots of amenities nearby including restaurants, shops, and grocery stores along March Road. Public transportation is also available. Strong BIA (Kanata North Business Association) representing over 543 member companies in the area. (id:47351)

