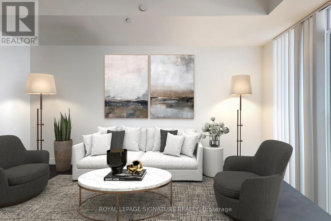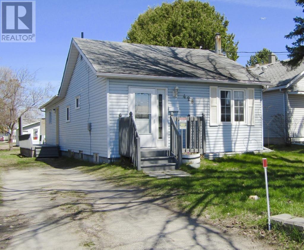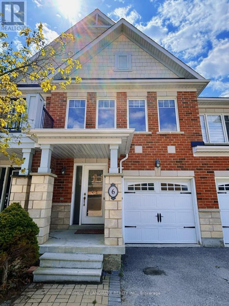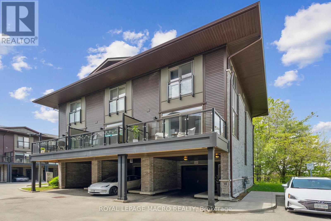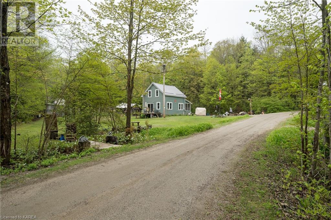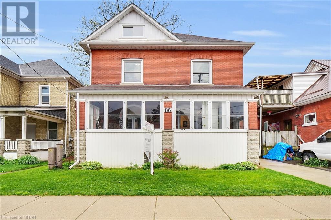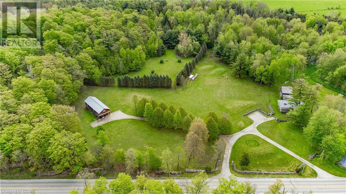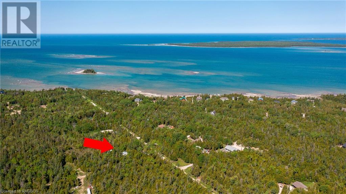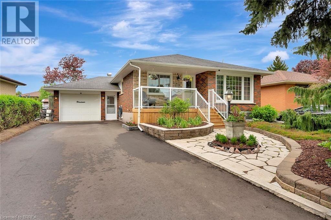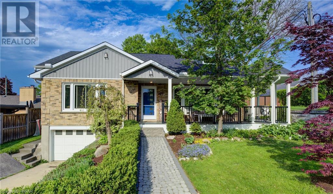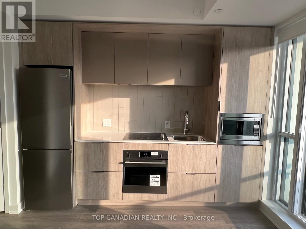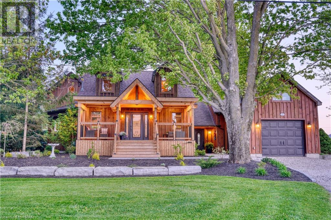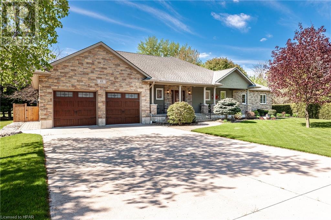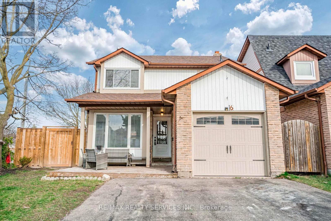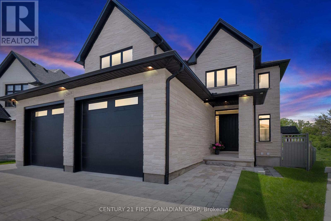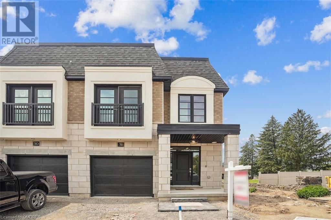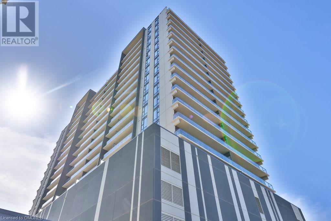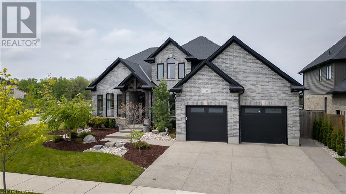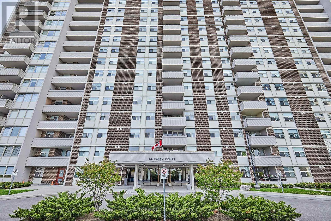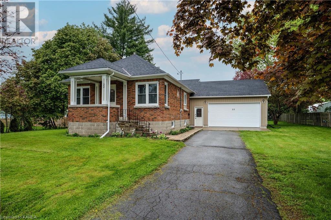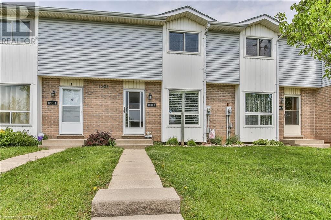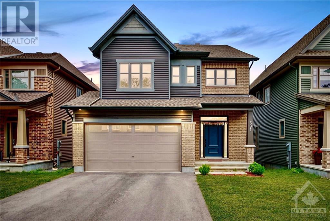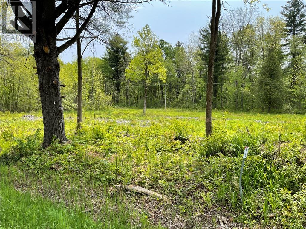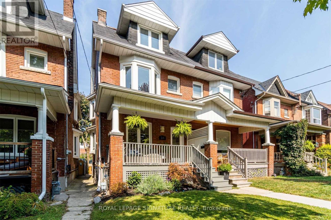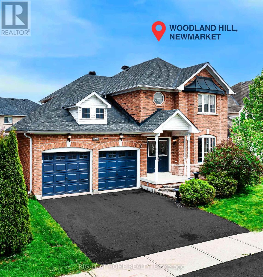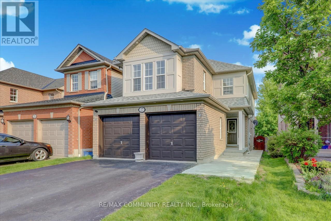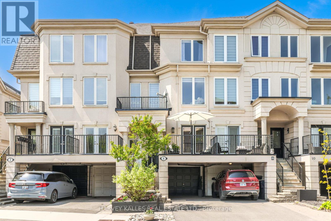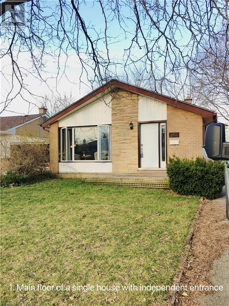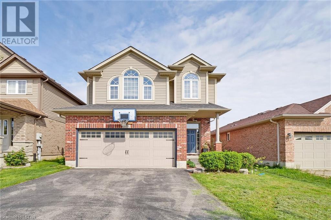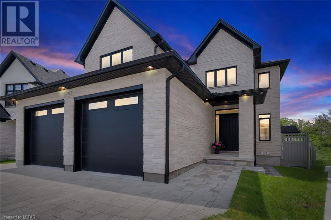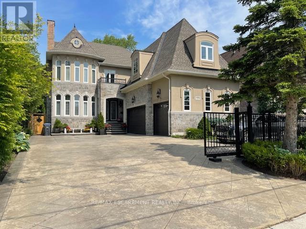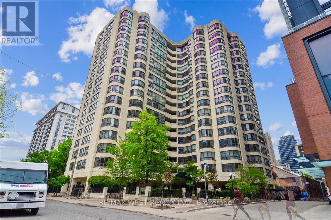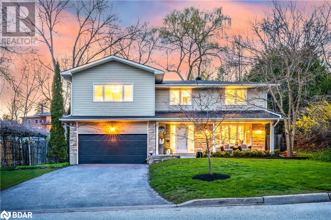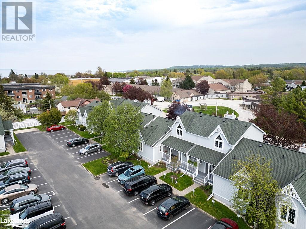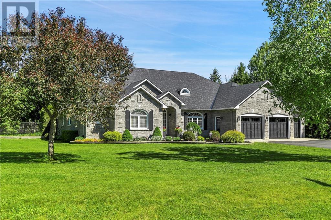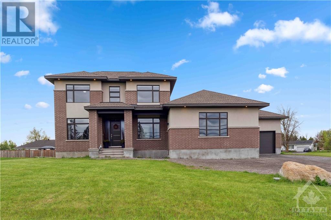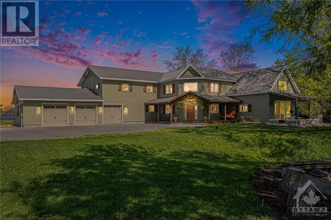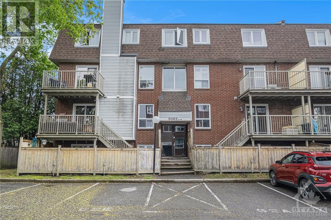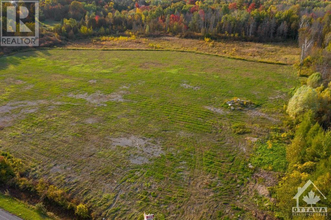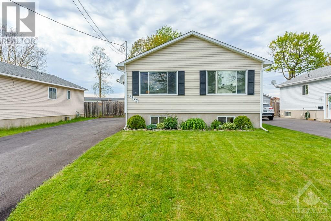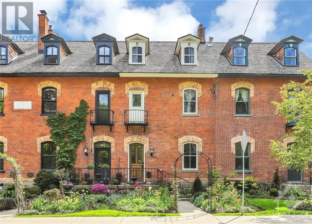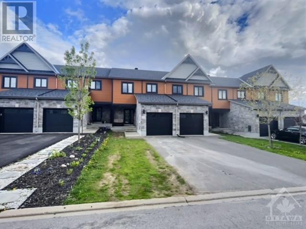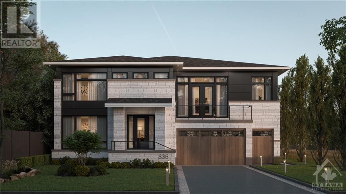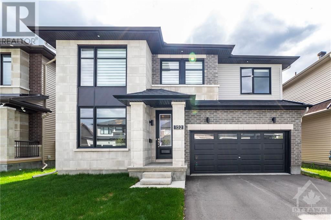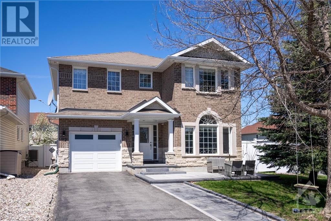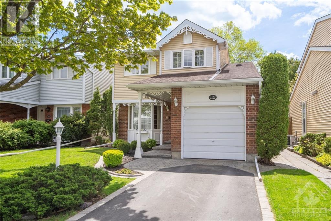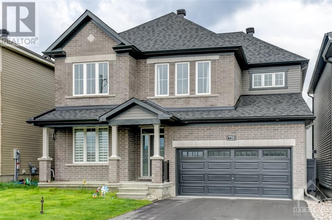#520 -501 St Clair Ave W
Toronto, Ontario
Welcome to ""The Rise"" a stunning open-concept suite that masterfully blends luxury with practical living. This one-bedroom plus living room unit is bathed in natural light and boasts 9-foot ceilings and hardwood floors throughout. Step out onto your private terrace, complete with a gas BBQ hookup, and enjoy breathtaking western views of the city skyline. Located just minutes from the prestigious Casa Loma and Forest Hill Village, ""The Rise"" positions you perfectly to take advantage of upscale shops, exquisite dining options, and essential grocery stores all within walking distance. With public transportation, lush parks, and vibrant entertainment options at your doorstep, this unit is a rare find in one of the city's most sought-after neighborhoods. Discover your next home at ""The Rise"" before it's off the market! **** EXTRAS **** Gourmet European Kitchen With Quartz Countertops, Custom Backsplash, Centre Island, Built-In(Panelled Fridge, Oven, Gas Cooktop, Dishwasher, Microwave Hood Fan), Washer &Dryer. Window Coverings**Convenient Location-Steps To Subway Station! (id:47351)
60 Cedar Sites Rd
Nolalu, Ontario
Are you tired of this cruel, cruel world and want to retreat to your own slice of heaven? We got you, fam! Beautiful view of Bluffs Silver Mountain, 135 acres in an unorganized area, open concept love nest with woodstove, prepped 3 PC bathroom, metal roof, fully insulated, gravel pit, solar panels with four batteries, dug well, beaver pond, cedar (ready to chop!), two creeks, 10 acres across the road (possible severance). Gorgeous views all around you! This is the property that YOU have been waiting for! Set your sights on Cedar Sites! (id:47351)
428 Kings Highway
Fort Frances, Ontario
West End Location within walking distance to the splash park, amenities and area schools. Spacious 2 bedroom, 1 bath bungalow. Fully updated and modern. Main Floor Features: large entrance with closets; Eat in kitchen with tile backsplash and plenty of cupboard/counter space; Storage Room; 4 pce bathroom; Living room; Primary Bedroom with deep closet and 1 further bedroom; Excellent functional layout with loads of storage throughout; Basement Level: Large finished rec-room, utility laundry area, storage shelving throughout together with a workshop. Enjoy the outdoors with the deep lot, private rear deck, fire pit area, raised gardens and additional storage shed. 2 Car garage, fully insulated with additional lean to providing excellent space for boat storage. Plenty of parking off of the rear laneway and also from Kings Highway. Garage Shingles - 4 years F/A Gas Heat/Central Air (id:47351)
6 Latitude Lane
Whitchurch-Stouffville, Ontario
Spectacular Townhome, FIRST TIME rent by owner , Great Peaceful Neighborhood And Excellent Location. Walking Distance To Parks/Ravine/ Trails and supermarket/restaurants/gym/plazas. Close to GO Station. Well maintained by current owner, Open and Modern 3 Bedroom, 2.5 Washrooms With Quarts Counters. Perfect Open Concept Layout On Main Floor. Finished Basement for entertainment or 4th bedroom And Huge Deck In Backyard For Family Entertainment. Second floor laundry. Furniture in pictures can be included or removed. **** EXTRAS **** Stove, Fridge, Dishwasher, Washer/Dryer. Hot Water Tank (Rental). (id:47351)
22 - 23 Echovalley Drive
Hamilton, Ontario
The Perfect Property for the First Time Buyer. Great location, 2 minutes from Red Hill Expressway, Lincoln Alexander, and Centennial Parkway. Quality upgrades include 9 ft ceilings, hardwood on the main floor, pot lights, large windows for ample sunlight, a walkout to an open balcony, extended height upper cabinets, quartz countertops, OTH, backsplash, stainless steel appliances, a bright and cozy living room with large windows, the main bedroom featuring a Juliette balcony, large window, and walk-in closet, and the second bedroom featuring a large walk-in closet. The property also offers front and back balconies, clear, unobstructed views of Hamilton Mountain, and a large terrace overlooking green space. It is part of a beautiful, well-kept small complex in Stoney Creek Mountain. It includes a garage with a storage room, a covered driveway for low maintenance, home comfort solutions, home security solutions, and an energy-efficient HVAC heating and cooling system. (id:47351)
1108 South Road
Cloyne, Ontario
The opportunity to live your best life awaits at this quaint country home on nearly 4 acres in the Land O' Lakes! Tucked away in the trees is a magical setting for your next property journey. With year-round access on a municipal road, you'll find all the comforts of your forever home, cottage getaway, or unique home-based business. The 2 bedroom floor plan offers a generous primary suite that could easily be converted back to a 3 bedroom layout. Spend your evenings winding down in the modern soaker tub or out by the fire listening to the tranquil forest. Go organic with your own garden, and free-range eggs! North Frontenac offers a large network of trails for hiking, hunting, and ATVing. Explore the endless access to local lakes with nearby public beaches, boat launches, fishing, and watersports! With everything you need only 15 minutes away, you'll enjoy the local bakery and restaurant, groceries, Farmers Market, Art studios, LCBO, and Beer Store. Nearby Bon Echo Provincial Park is one of the best outdoor experiences for camping, outdoor activities, and family outings. This home could be the perfect setting for a country market stand, retreats, and so much more. It Includes 3 parcels (pins) off South Rd with the rare feature of a municipally maintained laneway right up to your driveway that includes winter plowing. The outbuildings include a large chicken coop, drive-in workshop/garage with loft, Bunkie or storage shed with loft, and multiple sheds for all your tools and toys. Let your imagination flow as you see yourself and your next phase of life at 1108 South Road! Offering high-speed internet with Bell and many recent updates and improvements: Septic System, Roof, Furnace, Hot Water Heater, 2 Pc Bath, Kitchen, Panel in the Garage (id:47351)
86 Kains Street
St. Thomas, Ontario
You don't want to miss the opportunity to own this gorgeous Turnkey home, conveniently located in the downtown core of St Thomas. This convenient location is walking distance to almost any amenities you could think of. It has 5 generously sized bedrooms, 1.5 bathrooms with a bonus toilet in the basement. This house was restored with class and character in mind. You can't help but to be impressed when you see the original beautifully crafted wooden staircase, high ceilings and large classic trim. It was extensively renovated in 2020 including a brand new kitchen, added 2 piece bathroom on main floor, new stone fireplace wall/mantle over the wood fireplace, new carpet and laminate flooring, all new 4 piece bathroom on second level, some new plumbing, certified electrical 100 amp service, most windows replaced, new side entrance door and new concrete driveway It is just waiting for you to move in and start your next exciting chapter! (id:47351)
1159 Campbellville Road
Milton, Ontario
Fieldstone Hall. With approximately 1286 ft of frontage and stunning curb appeal, this property boasts 11 acres of manicured lawns, meadows, a woodlot, and a protected naturalized wetland that is home to herons, cranes, and mallards, captivating the admiration of many passersby. The residence was inspired by Frank Lloyd Wright's design style, showcasing an organic architectural style that harmonizes with the surrounding environment. The construction of the house utilized many natural recycled materials, including fieldstone collected from the township and hand-split for both interior and exterior walls, reclaimed brick enhancing the kitchen's focal walls, and wood beams and brick floors contributing to the custom design. Numerous large windows and sliding glass doors flood the interior with natural light and offer enchanting views of the property. A separate driveway, lined with Linden trees, leads to a two-story barn spanning 1600 square feet of open space on the main floor, brimming with character and equipped with its own separate hydro meter and cobblestone flooring. Let your imagination soar – this property is an ideal canvas for an organic market garden, horticulture therapy retreat, or an estate residence (with the proper municipal approvals). Conveniently located just west of the Village of Campbellville. And close to Mountsberg Conservation Area, Crawford Lake, Glen Eden Ski Area, major arteries, Aldershot GO Station, Pearson Airport, and cities such as Oakville, Burlington, Hamilton, Guelph and Kitchener-Waterloo, this property offers both tranquility and accessibility. Truly one-of-kind! (id:47351)
Lot 2 Spry Road
Northern Bruce Peninsula, Ontario
Well treed building lot located near the end of Spry rd just before Lake Huron. The lot has a nice mixture of trees with an abundant of bird activity. Access to the water is not far away to enjoy a refreshing swim or launch your kayak to paddle the crystal clear waters of Lake Huron. This property does have an older structure in place that is not safe to enter and would have to be cleared in order to build your dream home or vacation getaway. It does provide a natural clearing for a future build. Whether you're looking for a quiet retreat or an active lifestyle, this property is a perfect choice. Located in close proximity to other lovely residences. (id:47351)
19 Marshall Street
Brantford, Ontario
Experience the thrill of North End living in this captivating All brick bungalow! 4 bedrooms, 2 bathrooms, and a garage that sets the stage for your ideal lifestyle. Picture yourself unwinding on the charming covered porch remodelled in 2024, savoring the aroma of freshly brewed coffee. Inside, a culinary oasis awaits in the form of a stunning eat-in kitchen adorned with intricate basket weave tile backsplash and ample storage and countertop space. The spacious living room bathes in natural light, showcasing elegant hardwood floors and a picturesque window. Main bathroom renovated with a modern flare, and 2 very well sized bedrooms. For convenience you have a main floor laundry and storage with access to the rear deck and yard. Downstairs you will discover an entertainment haven in the expansive basement. Revel in the vast recreation room, perfect for hosting unforgettable gatherings on resilient vinyl flooring. A pristine 3-piece bathroom adds convenience, while a storage room provides organizational bliss. With a side entrance offering versatile access, the possibilities are endless. Outside, the landscaped backyard beckons with a sprawling new deck setting the stage for memorable summer soirées. Recent updates, include Front Porch, rear deck and driveway. Nestled on a serene tree-lined street in the coveted North End, this home epitomizes pride of ownership. Single car garage door open to a huge space perfect for the hobbyist. Embrace a lifestyle of convenience, with parks, schools, and amenities just a stone's throw away. Don't miss your chance to make this enchanting home yours—schedule a viewing today before it disappears into the hands of another lucky homeowner! (id:47351)
90 Empire Street
Waterloo, Ontario
Welcome home to 90 Empire St. Waterloo. Situated in one of the most sought after neighborhoods, this 4 bed, 3 bath home has amazing curb appeal, tons of updates which makes this a move in ready gem! The front porch is a nice space for morning coffee or evening relaxing. Step inside and love the light filled space. The living room is bright and spacious and leads you around the corner to a modern kitchen with quartz counters and a nice sized eating area. The sliders that lead to the large deck and big fully fenced yard complete with a big shed allow a ton of outdoor entertaining space. Back inside, the main floor has 2 bedrooms and a full bathroom. Upstairs are two more bedrooms including a beautiful primary bedroom and a renovated bathroom. The fully finished basement offers a big recroom with brand new luxury vinyl flooring, 3 pc bathroom, laundry, storage, mechanicals and access to your garage. Updates include: kitchen countertops (quartz) and new kitchen appliances 2018, roof, water softener and on-demand water heater 2018, back deck 2019, upstairs bathroom completely renovated 2019, triple pane high efficiency windows throughout entire house 2018-2019, air conditioner/central air replaced 2021, washer and dryer 2021, all exterior siding and eaves troughs 2022, front railings/gazebo, porch steps and interlock front pathway 2022/23. There is nothing to do but move in and enjoy this gorgeous home. Come and see for yourself! (id:47351)
1706 - 130 River Street
Toronto, Ontario
Welcome To Regent Park Living At The Corner Of River St. & Dundas St. E. Minutes To Ryerson University, Dundas Square, Grocery Stores, Great Restaurants And Parks. Open Concept Living Space W/ Terrace Balcony. Great Layout With No Wasted Space And Separated Bathroom Nook. Steps tp TTC , Restaurants & Shops. A 100/100 Transit Score . Tons Of Upgrades!! Smooth Finished Ceilings, Modern Kitchen With Quartz Countertop & Custom Ceramic Backsplash, Laminate Hardwood Flooring, Window Coverings & More Extras: S/s Fridge, Stove, Microwave/Hood, Washer/Dryer & Dish Washer, Amenities Incld: Coworker Space, Gym, Party Room, Arcade & More! **** EXTRAS **** S/S Fridge, Stove, Microwave Hood, Washer/Dryer & Dish Washer Amenities Incl Coworker Space , Gym, Party Room, Arcade 7 More (id:47351)
659 Huron Street
Stratford, Ontario
Welcome to 659 Huron Street, a property like no other, where privacy blends with nature. Fall in love with one of Stratford’s largest residential properties. This must see 2 acre gem is nestled on a stunning mature-treed lot that mixes city life with country living, and is steps from many amenities. This 3000 sq. ft. home has a separate yet attached guest suite perfect for multi-generational living or rental income. The guest suite is currently run as a popular 5 star rated Airbnb. Step in to find an open concept main living area with post and beam construction. Pride of ownership is displayed with the custom woodworking details throughout. This home has 5 + 2 bedrooms, three 3-piece bathrooms, main floor laundry, and finished basement. Enjoy outdoor living with a large covered deck perfect for entertaining with glass railings that gives excellent sightlines to an outstanding backyard. Unwind in the sunken hot tub and take in the amazing sunset views, or gather around the fire pit creating cherished memories under the starlit sky. Also included in this property is a 3000 sq. ft. insulated shop with 2 pull through doors to store all your toys. Would also be perfect for any business owner, as it offers ample space for projects, or could be divided and rented out with plenty of space for parking. Having over 1 acre of grassed area, and a 35 X 60 ft. lighted pad to play sports, this backyard is every child's dream! Don’t miss the opportunity to make this amazing property your ultimate family home, and to see for yourself the endless possibilities that make this listing so special! (id:47351)
42 Christy Street
Bayfield, Ontario
Nestled in beautiful Bayfield, Ontario, this stunning residence offers custom attention to detail all throughout the home. On an oversized lot and boasting 6 spacious bedrooms and 4 bathrooms with over 4,000 square feet of living space this home provides ample room for both relaxation and entertainment. The heart of the home features a meticulously landscaped backyard oasis complete with inground pool, hot tub, outdoor BBQ, covered rear porch, custom stone patio area, fire pit area & more- perfect for summer days with family and friends. Step inside to discover modern amenities, including a movie theatre room, pool table rec room, ideal for a cozy movie night or entertaining guests. Other convenient features include main floor laundry, an expansive walk-in closet, Embrace the tranquility of lakeside living, as this remarkable property is conveniently located close to the pristine shores of Lake Huron. Additionally, its proximity to downtown Bayfield ensures easy access to charming shops, delectable dining options, and vibrant community events. Experience the epitome of luxurious living in this extraordinary home, where every detail has been thoughtfully designed to elevate your lifestyle to new heights. (id:47351)
6 Borden Hill Court
Brampton, Ontario
Welcome To This Gorgeous Fully Detached Home Situated On A Quiet Court With An Attractive Curb Appeal. 3+1 Bedrooms With A Finished Basement And Sep Entrance. A Custom Chefs Kitchen With S/S Appliances And Quartz Countertops And Backsplash. Excellent Sized Living And Dining Areas With Lots Of Natural Sunlight. Custom Built Wall Unit With A Fireplace! On The Upper Floor You Will See 3 Generous Sized Bedrooms With 2 Full Washrooms. Upper Floor Laundry & Separate Laundry In The Basement. The Basement Is Professionally Finished With 1 Bedroom, A Full Washroom And A Large Living Space. Lots Of Potential To Keep For Personal Use Or Rental Potential. The Backyard Is Extra Large As This Is A Corner Lot! New Fencing And Extra Long Driveway. A Must See To Truly Appreciate Its Beauty. **** EXTRAS **** Extra long driveway, corner lot with lots of privacy. large backyard and the home is on a quiet court. Close to Highway 410, Bramalea City Centre, Schools, Church, recreation and Chinguacousy park. (id:47351)
Lot 8 - 2869 Heardcreek Trail
London, Ontario
RARE OPPORTUNITY MOVE INTO YOUR DREAM HOME! This Fully Custom European & skillfully designed Executive family home built & designed with Bridlewood Homes. 10 ft ceilings on main floor, 9ft upper floor. This is a Multi Generational or two family residence with uncompromising finishes, style & comfort. Situated on a premium private 'look out' lot backing onto a Pond with above grade oversized basement windows. Boasting 4000 sq ft of Luxurious living space, with 4+1 bedrooms, 4.5 bath Loft in 2nd level & Main floor office. Gorgeous kitchen w/extra tall cabinets with crown moulding, T-shape island with metal frame breakfast bar that seats 8, oversized sink, quartz countertops & walk in pantry w/shelving. Large Mud room w/shelving, hooks, bench & walk in closet. Open concept main floor showcasing the stunning 72'' linear electric fireplace with heat, tiled surround, pot light galore, California shutters throughout & 7.5"" Oak hardwood throughout main and upper floor & plenty of natural light throughout. Relax in the gorgeous 5pc Ensuite w/dual glass shower, dual vanity & a freestanding bathtub. All 2nd level bedrooms have walk in closets w/ custom built in for extra organization. Walk-in laundry conveniently located on 2nd level w/sink & shelving. Additional features : Basement w/Separate Entrance, showcasing a large Bedroom, Rec Room, 3 pc Bath & Roughed in for Kitchen and Laundry. Oversized front door with sidelites, 8ft doors throughout, sound proofed walls and ceilings on each floor, 30x20 patio with accent 2 tone pavers, swim spa w/all composite stairs, fully fenced backyard, oversized insulated garage doors with top panel window, garage man door & side entry walkways to separate entrance to basement, driveway fits 3 vehicles. This property transcends the ordinary to extraordinary offering a lifestyle of pure elegance and relaxation. No details has been overlooked, no expense spared. Close to all amenities, parks, trails & more! Book a private showing today! (id:47351)
143 Elgin Street N Unit# 31
Cambridge, Ontario
Introducing an unparalleled opportunity for luxurious living in the heart of Cambridge – this stunning 3-bedroom end unit townhome nestled amidst the serene beauty of nature is available for Lease. Situated in a picturesque enclave, this residence offers a harmonious blend of modern elegance and natural splendour, providing an exclusive retreat for those who seek sophistication and tranquility.The open-concept living/dining space bathed in natural light, captivates the views of the unobstructed surrounding. The beautifully equipped kitchen is also completed with a large Island for entertaining. The second floor boast a spacious master, a lavish ensuite bathroom and a big closet. Two additional bedrooms and washroom offers comfort and privacy, each designed with meticulous attention to detail to ensure a restful retreat. With over 20K in upgrades and finishes, including new washer/dryer, under mount lighting, pot lights and more this home can be ideal for the perfect family. Please submit a Full credit-report, Employment Letter, 3 Paystubs, Photo ID, References and 801 with offer. Email offers to shirlynahomes@gmail.com (id:47351)
15 Glebe Street Unit# 1814
Cambridge, Ontario
Welcome to this incredible luxury 2 bedroom, 2 full bathroom unit with fully upgraded finishes & appliances in the highly sought-after Gaslight District! Enjoy your morning coffee with stunning views of the Grand River from the large balcony or directly from the comfort of your primary bedroom. This one of a kind unit has TWO parking spots, 1 EV charger and 1 Locker unit. The massive balcony spans the length of the condo with walkouts from both the main living area as well as the primary bedroom. The kitchen comes fully equipped with premium quartz c/t and solid slab backsplash. Upgraded stainless steel appliances include: Chimney hood fan, slide-in range, french door fridge & dishwasher as well as a space saving microwave shelf. At 1126 sqft, this end unit has floor-to-ceiling windows throughout allowing tons of natural light. There is a double barn door closet in each bedroom, and the primary bedroom is equipped with a double sink ensuite and frameless glass shower. Enjoy the city's best restaurants, Cafes, Shops, and entertainment right on your doorstep.Extensive amenities include a gym, rooftop lounge, Terrace, business lounge & yoga/pilates studio just steps away. (id:47351)
101 Mossy Wood Walk
Ilderton, Ontario
Be the envy of your neighbours! Welcome to your dream home at 101 Mossy Wood Walk! This spectacular two storey residence offers the perfect blend of comfort and luxury living. Custom built in 2018, with over 2750 sqft above grade and located on a premium corner lot with a resort-like backyard your family will love! The main floor features a home office, formal dining space, and open concept living room with coffered ceiling, gas fireplace and built ins. The gourmet kitchen features quartz countertops, a marble arabesque backsplash, custom cabinetry, plus a large island with leathered granite counter top and freshly painted panels. This space is as functional as it is beautiful. The upper level boasts 4 large bedrooms, a master with 12ft custom designed walk in closet and a spa-like ensuite with soaker tub, glass shower and double vanity. The basement is a huge unfinished canvas to design to your liking with large egress windows, storage room, rough in bath and wine cellar. The stunning backyard is an ideal entertaining space, with heated inground salt water concrete pool, large composite deck with steel covered gazebo, hot tub with cedar gazebo, stamped concrete patio and walk ways, landscaping and a sunny west facing view to enjoy the summer sun. There’s also a pool shed, custom built back shed and fish pond (owners willing to remove). Other notable features include 200-amp service, exposed aggregate concrete driveway and walkways, professional landscaping, front irrigation system and garage with storage and workbench. Your Forever Home awaits! Call to book your private viewing today. (id:47351)
1111 - 44 Falby Court
Ajax, Ontario
WOW! What A View! This Stunning, Rarely Offered Three Bedroom Corner Unit Has It All! Tastefully Renovated From Top To Bottom Step Inside And Unwind As You Are Welcomed Home. Sun Filled Interior Features High End Laminate Flooring And Countless Updates Throughout. Living Room Features Newer California Shutters (2022) And W/O To Private South West Facing Balcony Overlooking Schools, Parks, And Views Of Lake Ontario. Fully Renovated Kitchen (2017) Features High End Stainless Steel Appliances, Quartz Countertops, Custom Glass Tile Backsplash, Under and Over Cabinet Lighting, And More! Primary Bedroom Boasts Comfortable Walk In Closet And Luxurious, Fully Renovated En-Suite Bath. Two Other Generously Sized Bedrooms With Third Bedroom Being Easily Converted To Formal Dining Area. **** EXTRAS **** Incredible Location! Just Steps From Endless Amenities And Community Hubs! Ajax Community Centre And Great Local Schools Just Steps From Your Front Door. Ajax Hospital Within Walking Distance. Steps From Shopping, Transit, And More! (id:47351)
22 Sarah Street
Napanee, Ontario
Immaculate 2 bedroom backsplit with a double lot on a dead end street close to downtown Napanee & the Napanee River. Featuring professionally renovated open concept living/dining/kitchen with loads of pot lighting, new flooring, trim, modern white kitchen with quartz countertops, eating bar, work station, beautiful farmhouse sink, built in dishwasher, microwave & wine cooler, main floor laundry, updated main bathroom & fully renovated ensuite bath with double vanity, tile glass shower, & heated towel bar. Freshly painted throughout, new light fixtures top to bottom, bright rec room with large windows, cozy woodstove, unfinished furnace /utility room great for storage. The insulated attached garage (24'x28') has a new heater & entrance into the house plus there's a separate detached garage (15'x23') for more storage. Fenced lot, new electrical panel. Come see & be impressed by this ready to move into home! (id:47351)
1201 Nellis Street Unit# 2
Woodstock, Ontario
WELCOME HOME! THIS CHARMING TOWNHOME OFFERS THE PERFECT BLEND OF COMFORT AND CONVENIENCE. STEPPING INSIDE YOU ARE GREETED WITH A CARPET FREE MAIN FLOOR FEATURING A BRIGHT LIVING ROOM THAT RUNS SEAMLESSLY INTO THE DINING AREA. THE WELL APPOINTED KITCHEN IS COMPLETED WITH AMPLE CUPBOARD SPACE, A PANTRY AND WALKOUT TO BACKYARD MAKING BARBECUING A BREEZE. CONVENIENT UPDATED POWDER ROOM COMPLETES THE MAIN LEVEL. UPSTAIRS OFFERS 2 GOOD SIZED BEDROOMS AND A LARGE PRIMARY WITH AMPLE CLOSET SPACE AND CHEATER ENSUITE. THE UPDATED FULL BATHROOM (2021) ROUNDS OUT THE FLOOR PLAN. ADDITIONAL LIVING SPACE IN THE BASEMENT PROVIDES A GREAT SPOT FOR A PLAYROOM OR REC ROOM AND THE ADJACENT LAUNDRY AREA OFFERS AMPLE SPACE FOR EXTRA STORAGE. THIS DESIRABLE NORTH WOODSTOCK LOCATION ENJOYS CLOSE PROXIMITY TO PARKS, TRAILS, GREAT SCHOOLS AND EASY ACCESS TO THE 401/403, MAKING THIS THE PERFECT PLACE TO CALL HOME! (id:47351)
591 Vivera Place
Stittsville, Ontario
Stunning fully upgraded detached home located in Stittsville's sought after Poole Creek Village! This spacious, 4 bedroom, 2.5 bathroom home features beautiful natural light, premium finishes, an elegantly designed kitchen, comfortable living spaces, & so much more! The main floor boasts a large home office, for all your work-from home needs! Enjoy a Chefs kitchen with stainless-steel appliances, & eat-in island. The kitchen overlooks the open concept living & dining room, featuring hardwood floors throughout. On the second floor, you'll find a large primary bedroom with 5 pc ensuite & walk-in closet. The second floor also features three other bedrooms with ample closet space. The second floor laundry room is an added convenience. Located close to multiple desirable schools, parks, transit routes, Walmart, Superstore, Costco, Home Depot, Amazon, Kanata high-tech park & many other nearby amenities! (id:47351)
3728 Cedar Grove Road
Prescott, Ontario
One acre building lot on a quiet road minutes from shopping, restaurants, schools, golf and the St Lawrence River, as well as Highway 401 and 416. This lot is surrounded by 56 acres of crown land for added privacy. It has been partially cleared leaving some trees for esthetics and an apple tree for picking. It is ready for the next steps to build your dream home. 10 minutes to Prescott, 20 minutes to Brockville, 45 minutes to Ottawa. There is natural gas at the road and hydro along the back lot line with easy access to both. (id:47351)
Bsmt - 34 Kenneth Avenue
Toronto, Ontario
You won't want to miss this All-Inclusive (Including WiFi), Newly Renovated Basement Apartment nestled between 3 Fabulous West-End neighbourhoods - High Park, Junction & Roncy! This suite has it all and will be freshly painted and sparkling! Featuring high ceilings, modern laminate floors & storage galore. Your gated private terrace with BBQ will be the perfect spot to lay back, relax and enjoy warm summer evenings. The welcoming foyer provides plenty of space for shoes and features a deep storage nook. The open concept kitchen, living & dining space features a floor-to-ceiling window, 2 clerestory windows, full-sized stainless steel appliances, quartz counters and subway tile back splash. Down the hall, there are two massive two-door closets (we told you this place has tons of storage space!) Next is the primary suite with a clerestory window, french door and spacious closet. Relax and unwind in the spa-like bathroom with a 2-in-1 shower tub, stylish back splash and a modern vanity with storage space. The cherry on top is the stackable ensuite laundry! **** EXTRAS **** Street/permit parking available! Unit will be freshly painted prior to new tenant(s) moving in! Steps to FreschCo, High Park, Perth Square, Baird, Carlton & Campbell Park. A stroll to Dundas West &Lansdowne Subway Stations & the Bloor GO. (id:47351)
247 Marble Place
Newmarket, Ontario
Krasno team is proud to present you with this BEAUTIFUL Newmarket home. Comes With 3 Large rooms + 1 Den/Office In The BSMNT. Upgraded Quartz Kitchen Counter Top, All Main & 2nd Floor Bathrooms With New Vanities & Quartz Counter Tops. Finished Basement With a Theater, Wet Bar, 3 piece bathroom. The basement could be convert into an In-Law Suite, Separate Entrance. Backyard Is Beautifully landscaped, Large deck W/ Built In Seating, & Fenced. Located On A Quiet Street Only Minutes Away From Upper Canada Mall, Parks, Schools, Hospital & All Your Favourite Amenities. This Home Truly Is One-Of-A-Kind. **** EXTRAS **** Windows (most of them, 2024) , Roof (2020), High Efficiency Furnace (2019), Heat Pump (2023), Water Softener (2021). (id:47351)
27 Merchant Avenue
Whitby, Ontario
North facing detached double garage home in the community of Williamsburg. Convenient location within minutes to Bus route, Hwy 412 & 407. Fully renovated kitchen (2022) , New engineered hardwood and tiles on main floor (2022) , Large deck and new concrete patio (2022) ** This is a linked property.** **** EXTRAS **** New kitchen cabinets, quartz counters, backsplash and appliances (2022) Interior and exterior pot lights (2022), Roof (2017) ,Broadloom(2022) (id:47351)
6 Jessie Drive
Toronto, Ontario
A Don Mills gem! Nestled in a charming community surrounded by the picturesque nature of the Don Valley, this freehold executive townhome offers a serene retreat moments from downtown. Positioned across from a parkette w/ playground, you'll love the convenience of bringing your kids (and dog!) out to play. Step inside to discover a well-thought-out floor plan that includes 9 foot ceilings & tons of bright, natural light. The open-concept living/dining area offers versatility & enough room for an office, allowing you to work or unwind in comfort with an adjoining south-facing balcony. The updated kitchen includes extra pantry storage, quartz counters, coffee bar & a back patio for summer Bbq's with friends. Plant your own garden and watch it grow! 4 generously proportioned, private bedrooms offer ample space for everyone in the family. 2 full, newly-renovated modern bathrooms plus a 2-piece downstairs. Laundry is cleverly tucked away behind a sliding barn door on the 2nd floor. A bonus den/playroom, guest room or home office awaits on the lower level. Direct access to garage & parking for 3 cars. An exceptional neighbourhood at your doorstep delivering a diverse and unique range of culinary, cultural, educational and shopping options, plus endless parks & nature trails to discover by foot or bike. Don't miss the opportunity to make this urban oasis your own! Offers welcome anytime! **** EXTRAS **** It's all here! Shops At Don Mills w/ Cineplex & fabulous dining. Real Canadian Superstore. Ontario Science Centre. Schools JK - Grade 12. T.T.C & nearby Eglinton L.R.T will get you around town. Easy D.V.P/404 access for trips further away. (id:47351)
193 Irving Place
London, Ontario
Rare opportunity! Affordable furnished 3 bedroom one floor home with large private yard back to the baseball field and park! Great location within walking distance to Fanshawe College, Stronach arena & community center, north London optimist community center, schools, shopping, public transit and parks. Direct bus to UWO and downtown. Close to food basics, McDonalds, Starbucks and all amenities. Newer roof, Attic insulation, newer main floor windows/doors/siding ,newer furnace and A/C. Kitchen and living room has newer tile floor. The 100amp panel with breaker and copper wiring throughout. Double wide long driveway. Fenced yard. Enjoy the sunshine on the BIG deck in the treed lot with good view backing onto baseball field and park. Storage shed will be shared with the landlord. The landlord is looking for stable income, good credit, long-term family rental or students with qualified guarantor. It is available from July 1,2024. All the furniture in the house could stay if the tenant needs them. Otherwise all the furniture will be removed by the tenant's request. 24 hours notice for tenant occupied. Internet included in rent. The utilities bill will be shared with basement tenant. (basement unit has separate entrance and is occupied by a young professional). (id:47351)
974 Grenfell Drive
London, Ontario
Desirable North London! Ready for your first swim in your heated salt water inground pool for the Summer? Look no further! This beautiful 3+3 bedrooms, 3.5 baths, 2 storey has so much to offer. Featuring a large inviting foyer, open concept Living/Dining room , 2nd level large BONUS family room perfect for entertaining! Kitchen opens to an eating area with patio doors leading to your deck and pool. Large Master with en suite and walk in closet. Fully finished lower level with Separate entrance leading to your 3 bedrooms, full bathroom, & laundry. The grounds are manicured with mature trees, large deck and privacy. Located just minutes to schools, parks, shopping and walking trails. Don't miss out on this exceptional offering. Call today to book your showing! (id:47351)
2869 Heardcreek Trail
London, Ontario
RARE OPPORTUNITY MOVE INTO YOUR DREAM HOME! This Fully Custom European & skillfully designed Executive family home built & designed with Bridlewood Homes. 10 ft ceilings on main floor, 9ft upper floor. This is a Multi Generational or two family residence with uncompromising finishes, style & comfort. Situated on a premium private 'look out' lot backing onto a Pond with above grade oversized basement windows. Boasting 4000 sq ft of Luxurious living space, with 4+1 bedrooms, 4.5 bath Loft in 2nd level & Main floor office. Gorgeous kitchen w/extra tall cabinets with crown moulding, T-shape island with metal frame breakfast bar that seats 8, oversized sink, quartz countertops & walk in pantry w/shelving. Large Mud room w/shelving, hooks, bench & walk in closet. Open concept main floor showcasing the stunning 72'' linear electric fireplace with heat, tiled surround, pot light galore, California shutters throughout & 7.5 Oak hardwood throughout main and upper floor & plenty of natural light throughout. Relax in the gorgeous 5pc Ensuite w/dual glass shower, dual vanity & a freestanding bathtub. All 2nd level bedrooms have walk in closets w/ custom built in for extra organization. Walk-in laundry conveniently located on 2nd level w/sink & shelving. Additional features : Basement w/Separate Entrance, showcasing a large Bedroom, Rec Room, 3 pc Bath & Roughed in for Kitchen and Laundry. Oversized front door with sidelites, 8ft doors throughout, sound proofed walls and ceilings on each floor, 30x20 patio with accent 2 tone pavers, swim spa w/all composite stairs, fully fenced backyard, oversized insulated garage doors with top panel window, garage man door & side entry walkways to separate entrance to basement, driveway fits 3 vehicles. This property transcends the ordinary to extraordinary offering a lifestyle of pure elegance and relaxation. No details has been overlooked, no expense spared. Close to all amenities, parks, trails & more !Book a private showing today! (id:47351)
729 Queensway W
Mississauga, Ontario
Spectacular Fully Customized Multi-Generational Home! 5+2 Beds in Highly Sought After Gordon Woods Area! 5000+ Sqft+Approx. 2300 Sqft Finished Basement with Separate Entrance. Wonderfully Upgraded Throughout w/Hardwood, Marble and Ceramic Floors, Pot Lights,California Shutters, Coffered Ceilings, Valence Mouldings, U/G Mirrors, Granite & Marble Counters, Designer Blinds & Drapes. Main & 2nd Floor Fts Soaring 10' Ceilings and 9' on Lower Level. Laundry Conveniently Located on 2nd Floor. Kitchen Fts. Chefs Island & Wolf Range w/ Butlers Pantry & Customized Pantry + B/Fast Bar. Separate Mudroom w/ W/I Closets. 5th Bed/Den Converted as Self Contained w/ Own Staircase. Lower Lvl Great Potential for In-Law Suite w/ Wet Bar. Extensively Designed Lower Lvl Features Private Gym, Games Room, Private Steam Room & Sauna. Gym Area Can Be Converted to 2 Beds. 3 Car Garage & Professionally Landscaped Exterior - Front & Back. Cedar Deck, Hot Tub, Zen Garden w/Waterfall. Immaculately Designed w/ Everything You Would Desire in a Home! **** EXTRAS **** Professionally Finished Front & Backyard w/Waterfall, Cedar Deck, Patterned Concrete DriveWay. Steps to Mississauga Golf & Country Club, Huron Park, Tennis Club & Walking Trails. Minutes to QEW&403, UofT, Hospitals & All Amenities. (id:47351)
502 - 25 Maitland Street
Toronto, Ontario
Welcome to the Cosmopolitan! Located in the Church St. Corridor in the heart of all the action! Bright and spacious unit with a great sized bedroom, floor to ceiling windows in kitchen, tons of storage, crown moulding, and a walkout to your private terrace! Well maintained condo with exceptional amenities including rooftop patio, gym, outdoor pool, running track, billiards room, whirlpool library, sauna, 24 hour concierge and more! Just minutes to Eaton Centre, ROM, U of T, Ryerson, Transit & Restaurants! **** EXTRAS **** Fridge, Stove, Brand New Dishwasher (2024), Washer & Dryer(2023), Light Fixtures, Window Coverings. Maintenance fees include Hydro! (id:47351)
112 Collingwood Street
Barrie, Ontario
A rare opportunity to live on one of the most beautiful streets in Barrie's East End with views of Kempenfelt Bay and a private 166 ft treed lot adorned with breathtaking landscaping done in 2022, designed by the renowned Madison Taylor. This open concept, five bed four bath home is something you will not want to miss. With a spa-like ensuite outfitted with an infrared sauna, stand-alone tub and walk-in glass shower. The southern facing rooms are blessed with views of the picturesque water, while your northern facing rooms offer the serenity of relaxation as you look upon your backyard oasis outfitted with a brand new salt water pool and grounds that are sure to stay beautiful with this property's brand new sprinkler system! Beautifully updated in 2022. Upgraded custom kitchen with GE Appliances and beautiful granite island. New salt water pool 2022. Hardscape and concrete 2022. Glass and tiled walk in shower. Beautifully designed. 5 minute walk to downtown! (id:47351)
83 Victoria Street Unit# 11
Meaford, Ontario
This attractive open-concept bungalow-style unit in the sought-after Brookside Condos community has been updated and meticulously maintained and is move-in ready. The open-concept living, dining, and kitchen area creates a spacious and inviting atmosphere, perfect for entertaining or relaxing. The space features a lovely gas fireplace, adding warmth on cooler days. The kitchen is equipped with all included appliances and seamlessly transitions to the dining and living areas. A walkout to the patio extends the living space outdoors, ideal for enjoying fresh air and outdoor dining. The lower level enhances the home's functionality with a cozy recreation room featuring another gas fireplace, a second bedroom, and a second full bathroom, providing ample space for guests or additional family members. The laundry area is also conveniently located on this level. Residents of Brookside Condos enjoy access to a large clubhouse with an entertainment area. Additionally, there is plenty of visitor parking available. The community offers quick access to Meaford amenities, including the Meaford Golf Course, Meaford Hall, Georgian Bay & harbour area, trails, and an array of great shops and restaurants. Whether you're looking for a comfortable primary residence or a low-maintenance second home, this bungalow-style condo is available for your consideration. Don’t miss out on this wonderful opportunity! (id:47351)
19 Maric Trail
Kemptville, Ontario
19 Maric Trail is located on a 1 acre lot on a quiet cul-de-sac. 3100 sq. ft. bungalow, 3 car garage with a secondary garage/shop & loft. 4 bedrooms on M/F and 3 1/2 baths. Hardwood and ceramic throughout and infloor heat in baths. Propane fireplace in family room and basement bar. Primary ensuite is newly renovated with sleek walnut vanities, a deep soaker tub, and a bidet electronic toilet.The basement is finished with two large storage areas and closets. As you enter the basement there is a lounge area, universal home gym, custom bamboo bar with wine fridge, fridge, dishwasher, bar sink and water feature. There is an eight seat home projection-screen theatre with privacy curtain as well as a pool table, Outside, there is an interlocking stone patio with a hot tub and pool with a waterfall. You may take steps down from this level to sit by the Kemptville Creek. Please see documents section for complete "Feature Write Up". Click Media Button For View All Pics and Virtual Tour. (id:47351)
6484 Prince Of Wales Drive
North Gower, Ontario
Your luxury escape from the city – this custom built two-storey home is perfect for a large family featuring an open concept main level, a stunning kitchen,main floor primary bedroom retreat with lavish ensuite and walk-in closet, 3 additional bedrooms on the second floor each with their own walk-in closet andensuite bathroom; the main level features a mudroom and laundry wing with access to the oversized 4 car garage 1000+sq.ft.!!! Attention to detail anddesign show throughout this home with high-level finishes including wide plank engineered oak hardwood flooring, leathered granite and quartz countertops,designer fixtures, feature accent walls and trim, and more… Enjoy your outdoor oasis with an outdoor covered patio and salt water in-ground pool, and it isjust 25 minutes to downtown Ottawa with quick access to the 416. Attention to detail throughout - make this home yours today! (id:47351)
6548 Carp Road
Kinburn, Ontario
Absolutely stunning & incredibly spacious custom built home on a v special & unique riverfront property. Sitting on just shy of 5 acres, this is the escape you deserve.Incredible panoramic vistas at every turn.Thoughtful, interconnected interior design w spacious main living area anchored by a true chefs kitchen w vaulted ceilings & oversized kitchen island overlooking the Carp river. Blink twice & you might miss the great blue heron outside your covered outdoor kitchen.Retreat to your screened in porch & watch the birds.Huge mudroom w loads of storage.Private inground pool.Relax in your hot tub & count your lucky stars.Upstairs, six good size bedrms.Primary bedroom a true retreat w fabulous terrace. Gorgeous ensuite w double sided fireplace, soaker tub & luxurious walk in shower. Finished basement w media room, home gym, special kids play space & bonus room.Triple car garage.Owned solar panels. Immerse yourself in the beauty of this home & the world outside your door. 24 hrs irrev. (id:47351)
3062 Councillors Way Unit#a
Ottawa, Ontario
ATTENTION FIRST TIME HOME BUYERS, DOWNSIZERS & INVESTORS! Vacant & Move-in Ready, this freshly painted 2 Bed, 1.5 Bath condo in the desirable neighbourhood of Blossom Park is waiting for you! The main level is filled with natural light and features a spacious living/dining area with hardwood flooring and access to the private southwest facing balcony. The kitchen is equipped with NEW appliances and the cupboards have been freshly painted, for a crisp clean look. Both bathrooms have been renovated and the lower level hosts 2 great sized bedrooms. A private staircase leads you to your own fenced outdoor space with enough room for a garden. Enjoy the convenience of in unit laundry and a parking space close to the front entrance, while being just minutes from OC Transpo, playgrounds, parks, shopping and more! (id:47351)
3047 March Road
Carp, Ontario
Prime commercial vacant land with 13.65 acres zoned Rural Commercial RC2[765r] Zoning allows many uses including: outdoor storage, warehouse, office, retail, service and repair shop, parking lot, automobile service station, research and development, heavy equipment and vehicle sales, and more! Ideal location close to Hwy 417, Carp Airport, and Kanata business park. The lot is level, dry and cleared of most trees. 48 hr irrevocable on offers. (id:47351)
2225 Tollgate Road W
Cornwall, Ontario
Welcome to your dream home! This stunning 5-bedroom, 1-bathroom residence offers an abundance of living space perfect for family living and entertaining. Recently renovated, the bathroom features a luxurious new soaker jet tub, providing a spa-like retreat within the comfort of your own home. Step outside to discover the backyard oasis, boasting a large, well-maintained saltwater pool and a relaxing hot tub. The expansive, fully fenced yard ensures privacy and room for all sorts of activates, making it an ideal space for outdoor gatherings, play, and relaxation. Roof 21, upstairs bathroom, eves 22, Basement finished, kitchen back splash & sink, house painted 24. Don't miss the opportunity to own this beautiful property that combines comfort, charm and ample space, both indoors and out. This is not just a home—it's a lifestyle. Schedule a showing today and experience all the wonderful features this exceptional property has to offer! Some photos have been digitally staged. (id:47351)
159 Mackay Street
Ottawa, Ontario
Rarely Offered. Historic Lansdowne Terrace townhome built in 1876. This home is part of a Six door row that is directly facing the Grounds of the Governor General’s Estates and backs onto Avon Lane. Main floor offers soaring high ceilings, original pine flooring, and expansive eat in kitchen. Twin ovens and gas cooktop stove. Second floor has the Primary bedroom with large ensuite bath, laundry and double closets. Den with arched doorway can be used as a home office or fourth bedroom. Top floor has two bedrooms, full bath with claw foot tub and large storage closet. Beautiful front and back gardens. Parking for two off the laneway with a detached garage. 157-167 MacKay Street has Heritage Designation. 48 hours irrevocable and Schedule B to accompany all offers. OPEN HOUSES: Sat/Sun May 18/19 2-4 PM both days. (id:47351)
2370 Marble Crescent
Rockland, Ontario
Discover the comfort and style in this charming extended unit townhouse, located close to several amenities. Boasting 3 bedrooms and an inviting open concept kitchen/dining/living, this home is tailor-made for modern living. Hardwood flooring on the main floor, while the kitchen, foyer, and all bathrooms have elegant ceramic tiles. Entertain with ease in the fully finished recreation room in the basement, offering limitless possibilities for relaxation and enjoyment. With a single car garage and a paved driveway, convenience is at your fingertips. Embrace hassle-free living with 5 appliances included, ensuring effortless functionality for your daily routines. Plus, revel in the added comfort as the Seller will have a new heat pump installed, promising year-round comfort and energy efficiency. Currently tenant-occupied, this home requires 24 hours notice for all showings, ensuring a seamless experience for all parties involved. Reach out today to schedule your exclusive showing. (id:47351)
836 Hare Avenue
Ottawa, Ontario
Stunning designs and finishes well deserving of the exclusive neighbourhood. This to be built Tarion warranty covered approx 3500 sq ft gem is permit ready and awaiting your design touches. No detail has been overlooked including radiant floors throughout, heated driveway, smart window tint, standby generator, Miele appliances, engineered hardwood floors, above code build, eco friendly and top grade exterior finishes and landscaping. The open concept floorplan is designed for maximizing sight lines, entertaining, and versatility. The main level boasts a gourmet kitchen complete with walk in pantry, open to the large family room, dining room, living room, mud room, and more. 4 bedrooms and 4 bathrooms on the upper level including another large family room surrounded by windows. The finished lower level provides more living space and another full bathroom. The back of the home is spectacular with loads of windows. Ask us about installing a pool and hot tub for you. Details (id:47351)
152 Finsbury Avenue
Ottawa, Ontario
We're thrilled to present this stunning Richcraft-built home to the market! This elegant abode boasts spacious living with 5 bedrooms and 4 full bathrooms, offering the epitome of comfort and luxury. With 4 bedrooms situated on the second floor, including 3 full bathrooms, and an additional bedroom or an office conveniently located on the main floor alongside a full bathroom, this home offers versatility and accessibility for all your needs. Westbrook model Spread 3078 sq ft, every corner of this residence exudes quality craftsmanship and exquisite design.And let's not forget the premium lot, ensuring ample space and privacy for outdoor enjoyment. Don't miss your chance to own this remarkable piece of real estate. Contact us today to schedule a viewing and make this dream home yours! (id:47351)
119 Woliston Crescent
Ottawa, Ontario
Discover contemporary living at 119 Woliston Crescent in Ottawa's coveted Morgan's Grant. This inviting residence boasts 6 bedrooms and 4 bathrooms in total. Tucked away on a tranquil street, it offers the perfect balance of serenity and convenience, with nearby shopping, parks, golf courses, Kanata Business Park, and 5 top local schools. Commuting is a breeze with downtown Ottawa only a 25-minute drive away. As you step inside, you will find the heart of the home: the expansive kitchen and dining area, ideal for hosting gatherings. Natural light floods the living room through the grand windows, creating a warm and inviting ambiance. Upstairs, the primary suite offers a walk-in closet and luxurious ensuite bathroom. And with a finished basement offering ample space for recreation or office use, this home effortlessly caters to your every need. Escape to the fenced backyard, a private retreat, perfect for gardening and lounging during the warmer days. (id:47351)
6392 St Louis Drive
Ottawa, Ontario
Welcome to 6392 St Louis Drive! Located in the family-friendly community of Convent Glen North, this charming 3 bedroom 2.5 bath home has been lovingly maintained throughout the years. The main level offers a powder room, a bright laundry room, and a large formal living and dining room - perfect for entertaining. Walkout from your dining room to the large deck and beautifully landscaped backyard oasis surrounded by trees and greenery. The spacious kitchen features a casual eating area that flows into the cozy family room with a gas fireplace and large windows. The primary bedroom is expansive, featuring a large walk-in closet and a bright ensuite bath. Two other great-sized bedrooms and main bath complete the upstairs. The unfinished basement offers plenty of potential for a future TV room or home office, plus lots of storage! Incredible location; steps away from the Ottawa River, walking distance to great parks and schools, shopping, recreation, and public transit are all nearby. (id:47351)
726 Cappamore Drive
Ottawa, Ontario
Discover the charm of this exquisite 4bed/3bath+DEN home, perfectly situated FACING A PARK. This contemporary home is loaded w/upgrades, featuring soaring 9' ceilings & 8' doors on both lv. The main fl includes a versatile den & a spacious, open-concept living/dining area. The chef's kitchen is a showstopper! Generous breakfast island adorned w/waterfall on both sides, extra pots/pans drawers, sleek matte black hardwares, elegant white cabinetry, & timeless subway tiles. The cozy living room, complete w/ a fireplace, invites relaxation. Beautiful engineered hdwd floors flow throughout the main areas. Upstairs, the primary suite is a retreat w/dual WIC & a luxurious 5pc ensuite featuring a glass shower, double vanity & a standalone deep soaker. 3 additional beds, 2 of which overlook the park, another full bath, & laundry complete this lv. Enjoy easy access to parks, schools, transits, Barrhaven Town Centre, & the Recreation Complex. This home is a perfect blend of luxury & convenience! (id:47351)
