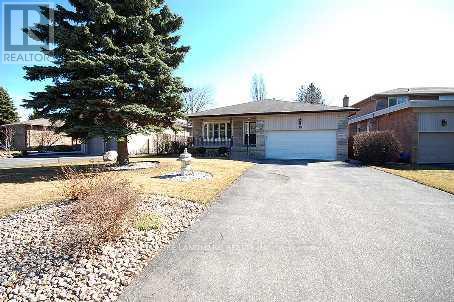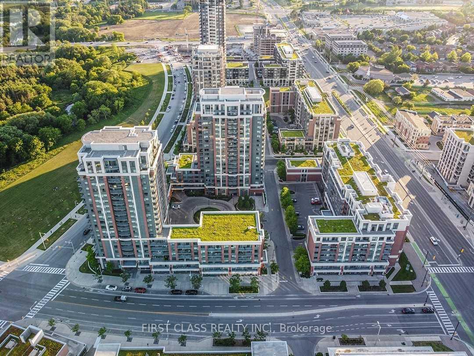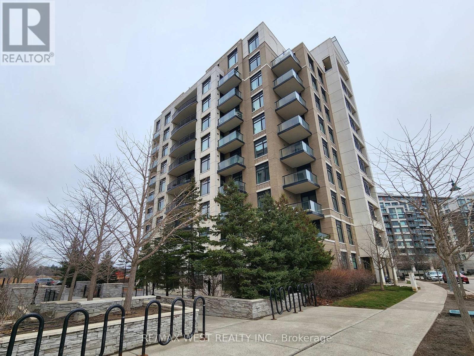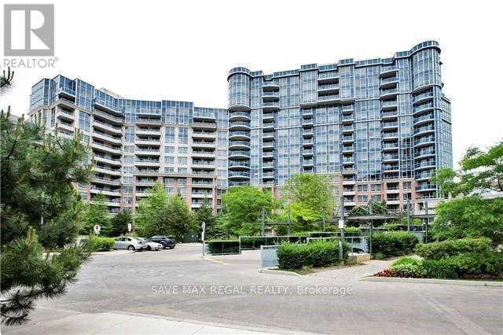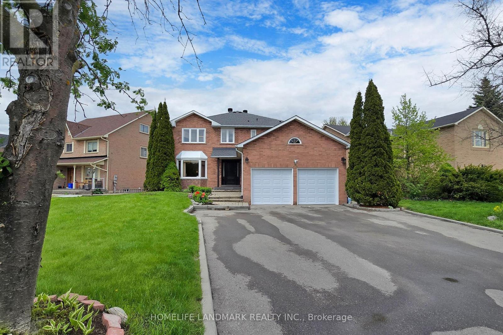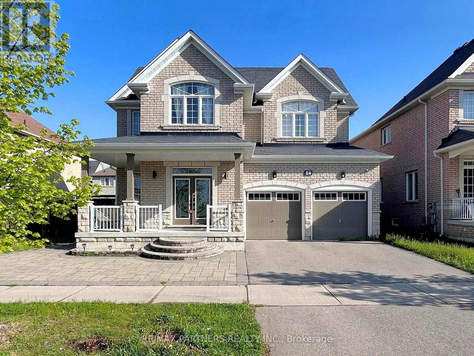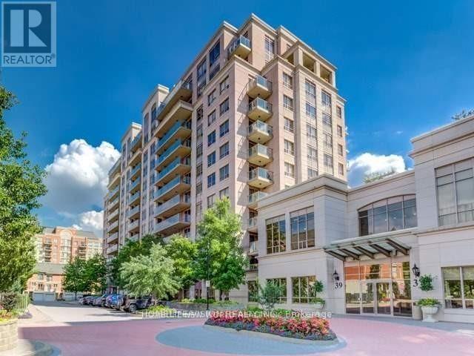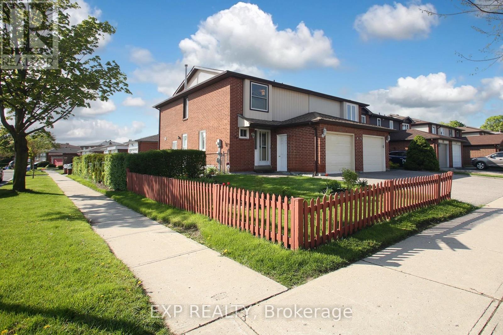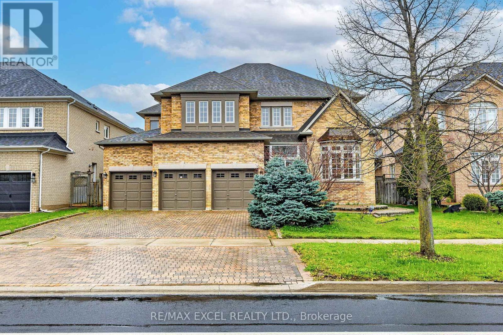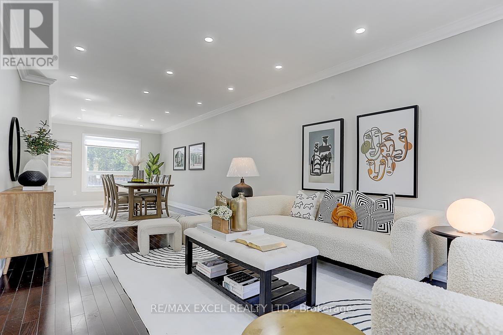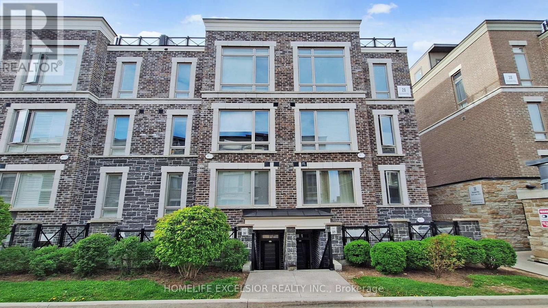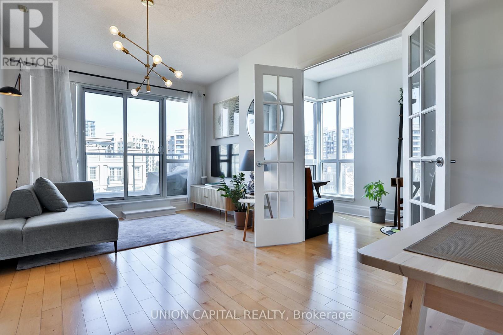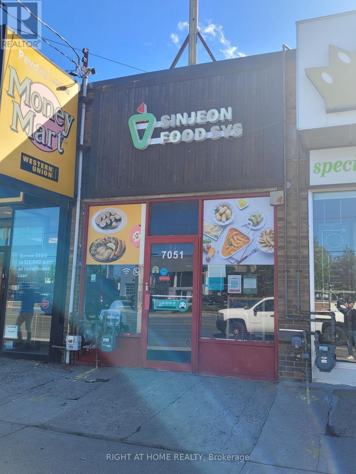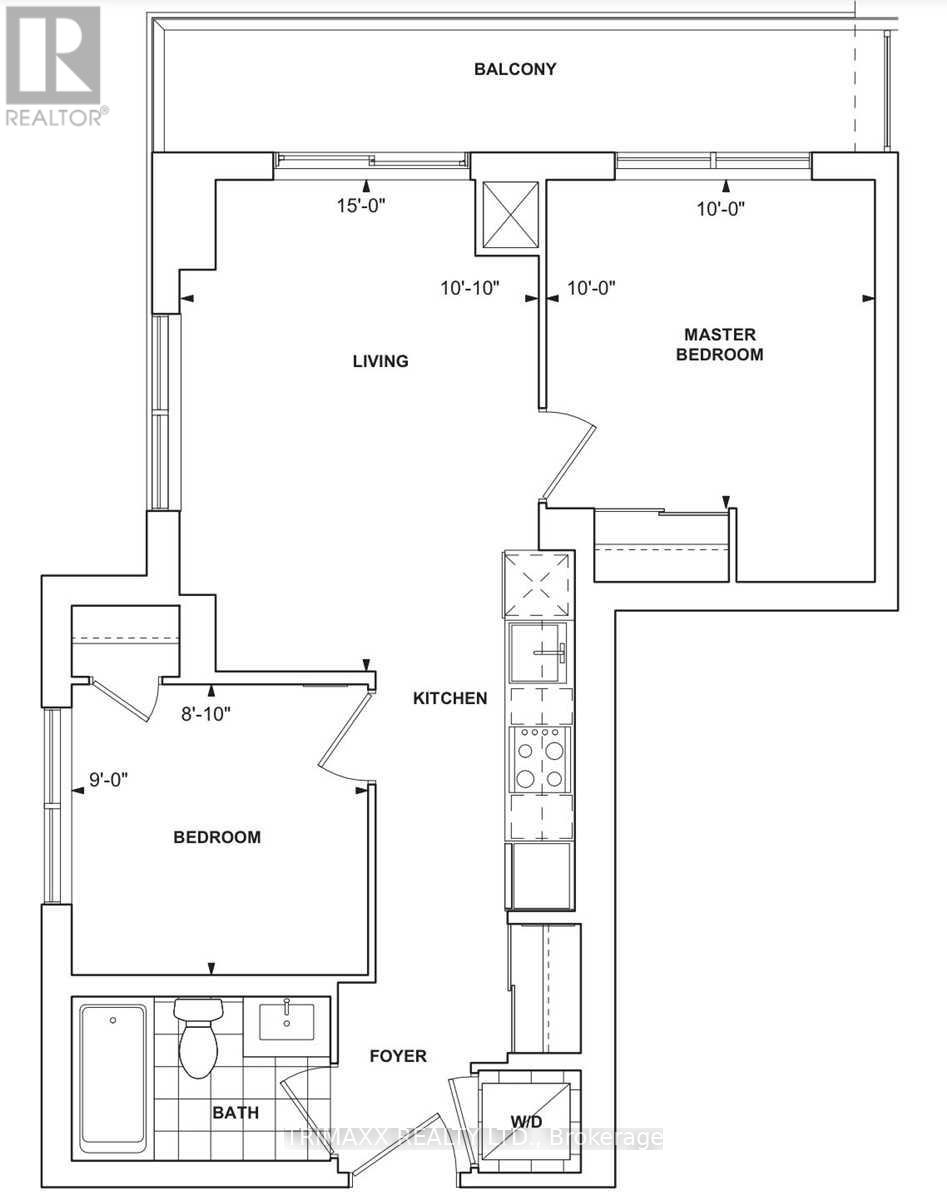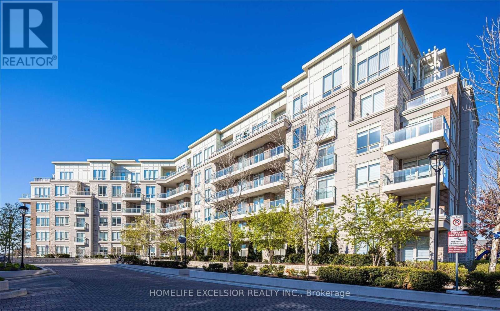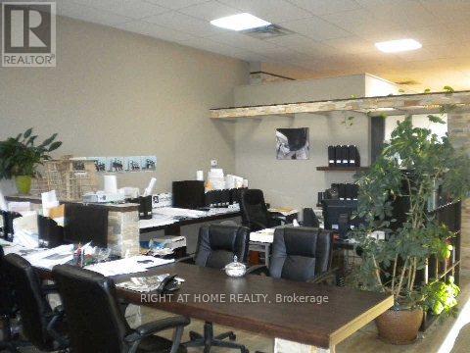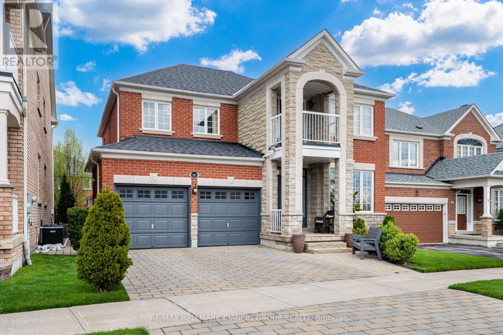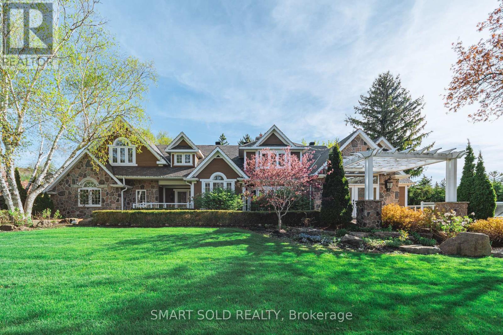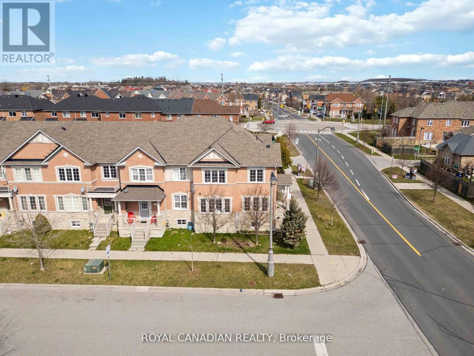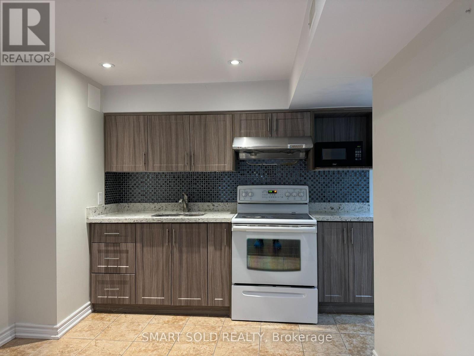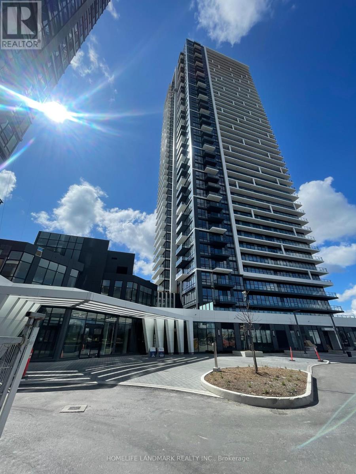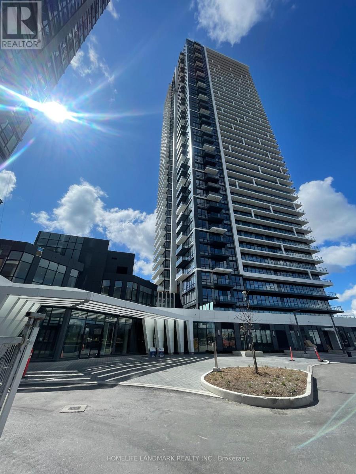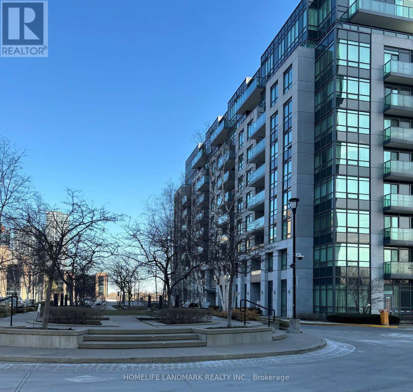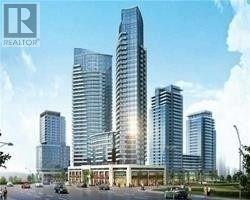19 Ladyslipper Crt
Markham, Ontario
Well Maintained Lovely Home Located At Bayview Glen And St. Robert School District. Hardwood Floors. Private Backyard. Gorgeous Landscaping. Safe And Friendly Neighbourhood For Family With Kids Growing. Exceptional And Functional Layout To Enjoy. Custom-Made Solid Wood Shutters. Cvac, Pot Lights, Built-In Appliances. Steps To Shopping Centre (Longos And bars), Public Transit And Community Centre (Library And Arena), Walk In Clinic. Easy Access To 407, 401 And HWY7. **** EXTRAS **** Fridge, Gas Stove, B/I Dishwasher, Microwave, Range Hood, Washer & Dryer, Cac, Garage Door Opener And Remote. (id:47351)
#610 -8200 Birchmount Rd
Markham, Ontario
** Prime Location In The Heart Of Markham ** Rare Find One Bedroom Corner Unit In Uptown Markham **Approx 586 Sq Ft Plus 50 Sq Ft Balcony ** Practical Layout With Large Bedroom ** Sun-Filled Unit With Spacious Living & Dining Area** Newly Renovated**Freshly Painted**Newer Laminate Flooring ** Excellent Recreational Facilities, Steps To Yrt, Supermarket, Restaurants, Shops, Bank. Mins To Hwy 404 & 407 ** Pictures taken few years ago before the current tenant moved in ** **** EXTRAS **** All Existing Fridge, Stove, Dishwasher, Washer & Dryer, All Elfs, All Existing Window Coverings will Stay For Tenants To Use. (id:47351)
#415 -111 Upper Duke Cres
Markham, Ontario
Bright, spacious corner unit with unobstructed views. Ideal split bedroom layout with generously sized bedrooms. Open-concept living/dining and kitchen layout is perfect for entertaining. 9 ft ceilings throughout. Building has excellent amenities including 24 hr concierge, direct access to the indoor pool with steam room, exercise room, and plenty of visitor parking. Convenient location with easy access to Hwy 7, Hwy 404, Hwy407, GO, and YRT/VIVA. **** EXTRAS **** All existing appliances including stove, B/I microwave rangehood, fridge, B/I dishwasher, and Washer & Dryer. All existing window coverings (may be changed out at Tenant's request). All ELFs (id:47351)
#711 -33 Cox Blvd
Markham, Ontario
Welcome To This Exceptional 2+1Br, 2 Bath Corner Unit Built By Luxurious Tridel. Beautiful Southwest Views, Flooded With Natural Light, Creating a Warm And Inviting Ambiance Throughout. The Den Complete With French Doors And W/I Closet, Can Be Converted Into An Additional Bedroom. The Kitchen Boasts Granite Countertops, Breakfast Area, And Ample Storage Space. Comes With One Tandem Parking For Two Cars And Large Locker. Don't Miss The Opportunity to Make This Your New Home! **** EXTRAS **** Tenanted, Photos For Illustration Only. Great Recreational Amenities W/ 24-Hr Concierge & Indoor Pool. Walk To Unionville H.S. & Coledale P.S., Close To Hwy 404/407, Viva, Station, Go Train, Markville Shopping Ctr, Groceries, Plaza, Banks. (id:47351)
22 West Side Dr
Markham, Ontario
Welcome To This Gorgeous Detached House In Prestigious Markville Community * 5 En-Suite Bedrooms On Second Floor, 1 Bedroom/Office On Main, 3 Bedrooms On The Basement With Total 7 Bathrooms In The Whole House * Huge Newer Driveway (19) No Sidewalk Can Park 6-7 Cars * Excellent Location, Quite And Safe Street Steps To Top Ranked Markville SS, Central Park PS * Huge Backyard * Seller Spent $$$ To Upgrade The Whole House: Brand New Garage Door, Double Garage With Security Camera. Solid Wood Front Door (21), Gleaming Hardwood Floor Throughout The Whole House (2019), Pot Lights Throughout On Main And The Basement. Elegant Welcoming Spiral Staircase With Skylight At The Top Offers Plenty Of Sunshine, Plus Skylight In The Master Bedroom And Skylight Shared Bathroom Offers Sunfilled Living Space. Spacious And Bright Bedrooms. The Whole House Has Total 7 Full Bathrooms (All Newly Upgraded In 2024), 3 Fully Renovated Kitchens (Upgraded In 2019), 1 Kitchenette, New Upgraded Roof (2024), Brand New Windows (2024) New Furnace (2021) AC Replaced And Upgraded (2019). Separate Entrance To Professionally Finished And Upgraded Basement With 2 Self Contained Suites, One Suite With 1 Bedroom+ Living Room + 1 4 Pc Bath+ 1 Kitchenette, One Suite With 2 Bedrooms + Living Room + 4Pc Bath + Full Size Kitchen. Potentially High Rental Income Units! Steps To Schools, Park, Plaza, Markville Mall, Unionville Main Street, Go Train Station, Restaurants And Much More! **** EXTRAS **** Open House Saturday May 11 and Sunday May 12 2-4pm. Pictures and virtual tour coming soon ! (id:47351)
84 Gable Ave
Markham, Ontario
Discover your dream home in the prestigious Berczy Village! This stunning, spacious property offers over 4000 sqft of total living space with 4+1 bedrooms and 5 bathrooms. It features a detached double garage and is situated on a premium center lot with 63 feet of frontage, including $100K in upgrades. Experience the elegance of 9 ft ceilings, upgraded lighting fixtures throughout, fresh paint, and hardwood floors across both main and second levels. The main floor is enhanced with pot lights and an open-concept design, highlighted by an upgraded kitchen featuring quartz countertops, a large central island, the wainscoting, and a backsplash. Relax by the fireplace in the cozy family room. The meticulously finished basement adds more living space, while professional interlocking beautifies the front and backyard. Conveniently located minutes from top-ranking schools, Berczy Park, Highway 404, and numerous amenities such as Markville Mall, restaurants, and recreational facilities. (id:47351)
#106 -39 Galleria Pkwy
Markham, Ontario
Gorgeous, South Facing, Garden Level 600 Sft ( approximately) 1 Bedroom Condo Features Extra High ( 10 ft) Smooth Ceiling, Great Flow, Modern Kitchen With Centre Island , S/S Built In Appliances, Granite Countertops & Washroom Vanity, High End Laminate Floors. Large, Sunny Backyard Terrace Facing Beautiful Park. Comes With 1 Underground Parking Spot. Tenant Pays Own Hydro. Unit Can Be Furnished ($2,650)/Unfurnished. Enjoy Hotel Like Amenities! (id:47351)
159 Risebrough Crct
Markham, Ontario
Welcome to your dream home in the coveted Milliken Mills neighborhood! Nestled on a serene corner lot, this stunning semi-detached residence offers the perfect blend of modern comfort and timeless elegance. Upon entering, you'll be greeted by a warm and inviting living room that seamlessly flows into the adjacent dining area. Large windows bathe the space in natural light, while the freshly painted walls create an atmosphere of serenity and sophistication.The heart of the home lies in the spacious kitchen, where culinary delights come to life. Featuring a sliding door that leads to the backyard, this offers easy access to outdoor entertaining and dining. The kitchen has ample cabinet storage, and a convenient breakfast nook, making it the perfect gathering spot for family and friends. A separate side entrance adds convenience and flexibility, providing direct access to the outdoors without disrupting the main living areas. Step outside to discover a sprawling deck, ideal for enjoying your morning coffee or hosting summer gatherings in style. Upstairs, three generously sized bedrooms await, each offering comfort and tranquility. The primary suite providing a peaceful retreat at the end of the day. Descend to the finished basement, where endless possibilities await. Whether you choose to create a cozy family room, a home office, or a guest suite, this versatile space is yours to customize according to your needs and preferences. Conveniently located near shopping centers, parks, schools, and transportation options, this home offers the perfect combination of convenience and easy living. With its spacious layout, modern amenities, and prime corner lot location, this semi-detached gem is sure to exceed your expectations. Don't miss out on the opportunity to make it yours schedule a showing today! **** EXTRAS **** Close to 407/401/404. Minutes to Milliken Mills GO Station, TTC, Terrific Shopping & Markville Mall! (id:47351)
126 Village Gate Dr
Markham, Ontario
Welcome To 126 Village Gate Drive. Discover Luxury Living In The Highly Sought-After Cachet Community. This Stunning Property Boasts A 3-Car Garage, A Sprawling 61-Foot Lot, And A Thoughtfully Designed Layout That Seamlessly Blends Elegance With Functionality. Enjoy An Abundance Of Natural Light Throughout, Complemented By A Bathroom For Each Bedroom, Ensuring Privacy And Convenience. Winding Staircase To Find An Office On The Main Floor, Perfect For Remote Work Or Relaxation. Below, The Basement Offers Extra Bedrooms And A Spacious Rec Room, Providing Ample Space For Entertainment And Guests. Welcome Home To Comfort, Style, And Sophistication. Closet to Many Amenities Including T & T Supermarket, Banks, Shops, Hwy 404 & 407. A Must See! **** EXTRAS **** Existing: Fridge, Stove (As-Is), Dishwasher, Washer & Dryer, All Elf's, All Window Coverings, Furnace, Cac, Hot Water Tank, Gdo + Remote, Exterior Garage Keypad (As-Is), Rear Exterior Light (As-Is), 2 Light Switches In Basement Gym (As-Is). (id:47351)
29 Featherstone Ave
Markham, Ontario
Rarely offered!New Renovated 2-car garage Detached Home In Markham Top School vicinity. Large Corner Lot, Site Area 6,359 Sqf (Mpac), Complete Interlocking Patio In front and backyard.Finished Bsmt With Sept Entrance including 2-Bedrooms, 4Pc-Washroom. Spacious Layout With 4 Bedrooms & 4 Bathrooms. Main Floor Open Concept Layout With Hardwood Floor & Staircase W/Wrought Iron Pickets, Modern Kitchen With Wood Kitchen Cabinets & Granite Countertops, Backsplash, Island, Stainless Steel Appliances. Double Entrance To Back Patio. Fully Fenced Big Yard, Tool Shed.Close To Parks,Schools, TTC, Supermarket, Restaurants. . . **** EXTRAS **** Fridge, Stove, Washer & Dryer, All Elf's, All Blinds & Window Coverings, And 2 Garage Door Openers , A/C. (id:47351)
#317 -20 Dunsheath Way
Markham, Ontario
Glorious 2 Bedrooms And Two Bathrooms Unit Located In High Demand And Convenient Location, 9 Feet Ceiling with 979 Square Feet Living Space, Spacious And Practical Layout, Modern Kitchen, Primary Bedroom With 4 Pc Ensuite And Walk In Closet, High Speed Bell Internet Service Included In Low Maintenance Fee, Ample Underground Visitor Parking Spaces, Easy Access To Bus Terminal, School, Park, Hospital, Markville Mall, 407 ETR **** EXTRAS **** Stainless Steel Stove, Fridge, Dishwasher And Kitchen Hood, Washer/Dryer, All ELF, All Window Coverings (id:47351)
#404 -39 Upper Duke Cres
Markham, Ontario
Experience Modern Luxury at 39 Upper Duke. Spacious 2 Bed + Den, 2 Bath Unit. Located in the heart of Unionville. Eat-In Kitchen with Bar Seating. Large Windows Throughout. Beautiful French Doors Leading Into the Den. Den Can Be Converted Into Third Bedroom. Enjoy Luxury Amenities Including exercise room, party room and media room. Surrounded by Quality restaurants, YRT Bus Routes, Go Station, 407 Express Toll Route, Downtown Markham Mall, Markville Mall and All Other Essentials. **** EXTRAS **** S/S Fridge, Oven, Rangehood and Dishwasher. Washer & Dryer. All Existing Light Fixtures & Window Coverings. (id:47351)
7051 Yonge St
Markham, Ontario
K-STREET FOOD, Excellent Location And Rare Opportunity To Operate Your Own Restaurant! Large Signage And Major Exposure Unit. Prime Restaurant Use Opportunity In A High Traffic Location Surrounded With Plenty Of Commercial And Residential Customers In The Area! Ample Parking Spaces For Its Daily Visitors! Well Established Restaurant. **** EXTRAS **** Hard to believe Rest Price $4,181 Included TMI & HST, 3.5+5 Years (id:47351)
9590 Markham Rd
Markham, Ontario
Brand New Beautiful Condo closing in November,2024 - 2 Bedroom 1 Washroom In A Beautiful Location. Very Open Concept And Comes With A Balcony. Really Close To Mount Joy Go Station. Call Or Email To Get More Information (id:47351)
#602 -9 Stollery Pond Cres
Markham, Ontario
Angus Glen 6th Condo - Most Luxurious Condo In Markham. 2 Bedroom + Den With Over 1,000 Sq Ft Living Space + Balcony, UpgradedKitchen. Functional Layout And Move In Condition. Situated In Between The High-End Homes & Angus Glen Golf Course, This Condo Is Quiet With FirstClass Concierge Service, Amenities Including Outdoor Swimming Pool, Bbq, Exercise Room Etc . Walk To Angus Glen Community Centre, Close To Hwy404/407 And Marville Mall **** EXTRAS **** High End Appliances: Sub-Zero Fridge, Wolf Cook-Top/Oven, Dishwasher, Washer, Dryer. Built In Wine Fridge, All Electrical Light Fixtures, AllRoller Blinds, Wine Fridge, 1 Parking And 1 Locker Included (id:47351)
#202 -8791 Woodbine Ave
Markham, Ontario
Professionally Finished Office In Woodbine Business Centre. Well situated along major intersections HWY7 and Woodbine close to multiple plazas in similar well developed business area. highly accessible for banks, restaurants and other amenities within minutes.perfect for professional offices, medical, clinics and small offices. **** EXTRAS **** well finished interiors, kitchenette area, bathroom and private office. (id:47351)
24 Linsmary Crt
Markham, Ontario
Discover the charm of this spacious 4-bedroom home nestled in the vibrant community of Greensborough. Here, every room speaks of sophistication & comfort, making it an ideal sanctuary for families & entertainers alike. As you step inside, imagine starting your mornings in the spacious eat-in kitchen, savoring the morning at the kitchen island or in the sun-soaked breakfast area. The kitchen flows seamlessly into the family room, the perfect layout for hosting friends & family or enjoying cozy evenings together. The main floor also features a formal dining room & living room, providing considerable room for the family to spread out & relax. Upstairs, you'll find 4 spacious bedrooms, each offering a peaceful retreat at the end of the day. The primary bedroom is a luxurious sanctuary with a 5-piece ensuite bathroom, while the other bedrooms share a well-appointed 4-piece bathroom. The computer nook, as an upstairs den area, provides a perfect space for an office or a homework area for the kids. In the fully finished basement, an in-law suite offers a separate retreat, complete with a fully equipped kitchen & bathroom. This space is ideal for accommodating guests or extended family members, giving them a comfortable & private space of their own. The property is immaculate, with expertly built landscaping creating a serene outdoor oasis. It's easy to imagine spending warm evenings in this beautiful setting, surrounded by golf course-worthy grass & lush greenery. Located within a short walk of a daycare, many parks and greenspaces, as well as both public and Catholic elementary and secondary schools, this home offers the perfect blend of tranquility & convenience. Just a short drive away, you'll find a variety of chain stores, grocery stores, independent shops, & restaurants on Markham Road, ensuring all your needs are met. Markham Stouffville Hospital & the Cornell Community Centre, as well as the Cornerstone Community Centre, are only 5 minutes away, as is the 407. **** EXTRAS **** * Freshly Painted T/O * Impeccably Maintained, True Pride Of Ownership * Spacious Layout * Fully Landscaped * Situated on Quiet Court * Finished Basement W/ In-law Suite * Roof (2018) Furnace (2022) AC (2023) Bsmt (2008), Interlock (2022) (id:47351)
6 Bernadotte Dr
Markham, Ontario
Stunning Custom Built Mansion In The Highly Sought After Exclusive Cachet Estates Country Club! The Gated, French Inspired Luxury Home on 1.089 Acre Premium Land provides Four Seasons Breathtaking Scenery! Over 7,800 Living Space, this mansion provides 6+1 bedrooms including a 4-Pc Ensuite 2nd master on First Floor. Gourmet open concept kitchen overlooking a bright & spacious family room, Solarium-like wrap-around picture windows in breakfast area; Main floor office with built-in shelving and cabinetry, walk-out to private deck, Oversize double Pella glass door walk-out to deck; Italian porcelain floor with radiant heat in solarium-like portion. Second Floor contents 5 Bedrooms and 3 Newly Renovated Bathrooms, among Two baths with Heated Floor. The master bedroom boasts a vaulted ceiling, featuring cultural bricks sourced from downtown Toronto that carry a rich heritage. Bright, large windows provide sweeping views of the pool and oasis-like backyard. A true, warm, family home- where comfort meets style. The beauty and warmth of this home has attracted both Hollywood productions and commercial shoots to make it the backdrop of their creations. This is Your Opportunity to Make This Dream Home Your Reality! **** EXTRAS **** Fully Gated, App Remote Front Gate & 360 degree security monitor system Keeps Your Home Safety. 3 Fireplaces, Recreation Room and Game Room in Walk-out basement, A Nannys One-Bedroom Apartment including a separate Kitchen (As Is Condition). (id:47351)
97 Andriana Cres
Markham, Ontario
Discover unparalleled elegance in this 1,983 sq ft (as per MPAC) end unit town home, rivaling semi-detached homes with its generous space and layout. This unique property features a separate living, family, and dining room, with hardwood flooring that extends throughout the upstairs and main living areas. The kitchen, boasting stainless steel appliances, complements the open concept design. Step outside to a serene backyard oasis, featuring tasteful interlocking, perfect for leisure or hosting gatherings. The finished basement offers a custom Cinema Room and an open Rec Room. Pride of ownership shines through, with significant updates including a new roof and central AC in 2019. Situated in a coveted location, walking distance to Bob Hunter Park, and just minutes from Markham Stouffville Hospital, Cornell Community Centre, YRT, Box Grove Plaza, Highway 407, and top-tier schools such as David Suzuki PS and Legacy PS, this home offers both convenience and prestige. (id:47351)
#bsmt -36 Bendamere Cres
Markham, Ontario
Full Basement Apt with 2Br 1Washroom And 1Kitchen for Lease. Spacious Living & Dining Area. Great Location In Central Raymerville Area. Available Immediately. Minutes To Go Train & Bus, Markville Mall, Shops, Restaurants, Groceries, Park And Community Centre. Walking To Top Rank Markville High School. Internet Included. **** EXTRAS **** Fridge, Stove, And Range. Shared Washer/Dryer. Includes Cable, Internet ,Central Air Conditioning,Parking (id:47351)
#1810 -8 Water Walk Dr
Markham, Ontario
Beautiful Bright, Spacious, Open Concept And Sun Filled Northwest Facing With 2Br + Den (Can Be Used As A Junior Bedroom With Window) In A Desirable Unionville Neighbourhood In Downtown Markham. 9' Ceiling, Crown Moulding And Modern European Kitchen With Island. Steps To Whole Foods, Lcbo, Go Train, VIP Cineplex, Good Life And Much More Minutes To Main St. Unionville Public Transit Right In Front, 3 Minutes To Highway The Unit Is Professionally Managed By T2 Condo Rentals. **** EXTRAS **** S/S Stove, S/S Microwave, S/S Fridge, B/I Dishwasher, Washer/Dryer, Window Coverings, Parking And Locker. (id:47351)
#1810 -8 Water Walk Dr
Markham, Ontario
Beautiful Bright, Spacious, Open Concept And Sun Filled Northwest Facing With 2Br + Den (Can Be Used As A Junior Bedroom W/ Window) In A Desirable Unionville Neighbourhood In Downtown Markham. 9' Ceiling, Crown Moulding And Modern European Kitchen With Island. Steps To Whole Foods, Lcbo, Go Train, Vip Cineplex, Good Life And Much More Minutes To Main St. Unionville Public Transit Right In Front, 3 Minutes To Highway The Unit Is Professionally Managed By T2 Condo Rentals. **** EXTRAS **** S/S Stove, S/S Microwave, S/S Fridge, B/I Dishwasher, Washer/Dryer, Window Coverings, Parking And Locker. (id:47351)
#808 -30 Clegg Rd
Markham, Ontario
A Must See One Bedroom Plus Den Located In Downtown Of Markham. Den can Be Used As A Second Bedroom or Office. A Place To Live, Learn, Work & Play. Minutes To Hwys And Transit, Schools, Historic Main Street, Toogood Pond, Parks, Markham Pan Am Centre ,Shops, Theater, Restaurants, And More. (id:47351)
#2310 -7171 Yonge St
Markham, Ontario
Gorgeous World On Yonge Condo, Unobstructed South West View Condo And New Flooring. 9 Ft Ceiling, Modern Kitchen And Huge Balcony. Indoor Access To Shopping, Restaurants, Supermarket & More. Fantastic Amenities In The Building. Steps To Bus Stop and Thornhill S.S. Close Yonge And Finch Subway Station. **** EXTRAS **** Fridge, Stove, Dishwasher, Microwave W/Range-Hood, Stacked Washer/Dryer, Granite Countertop, All Light Fixtures, All Window Coverings, Upgrades Including: 42"" Tall Kitchen Cabinet & Backsplash, Washroom Cabinet & Undermount Sink. (id:47351)
