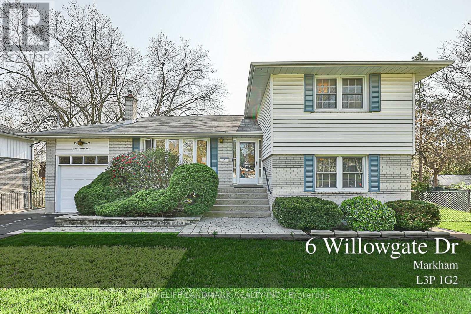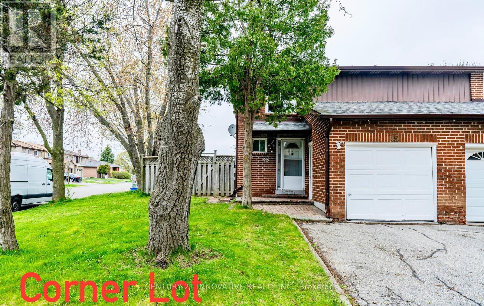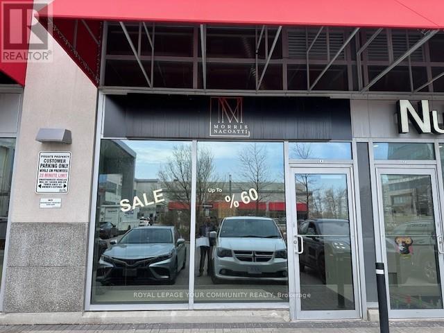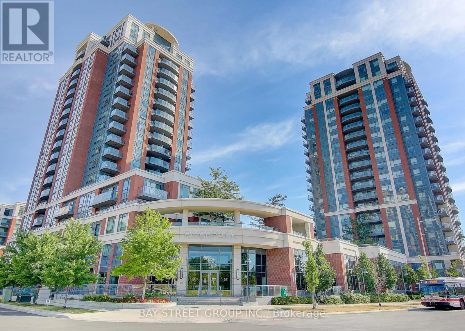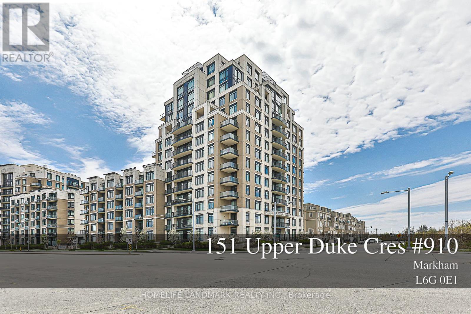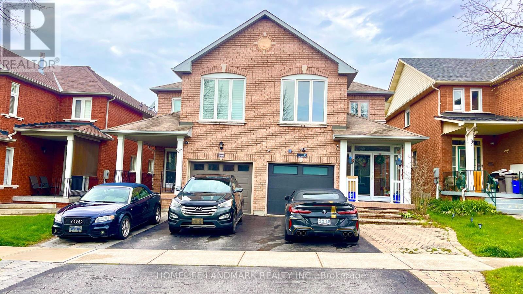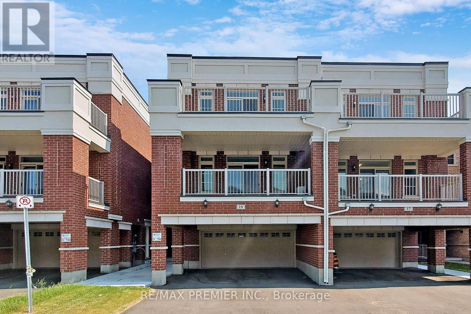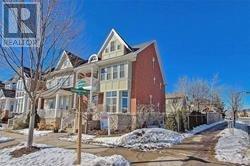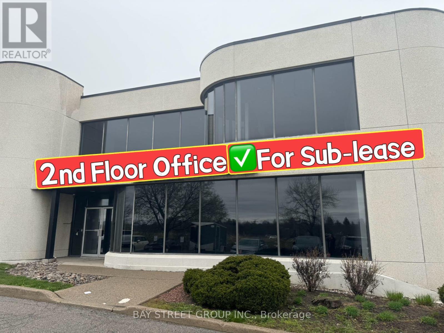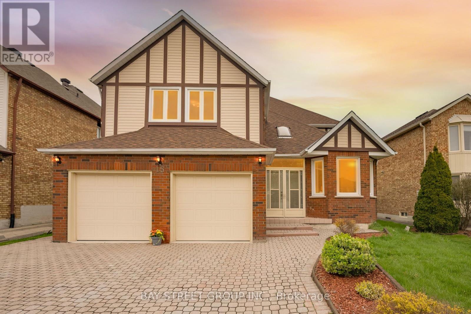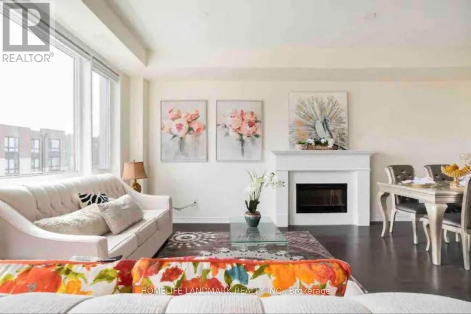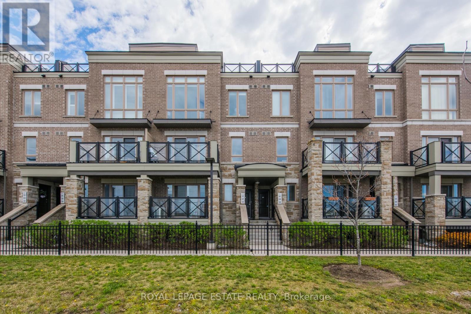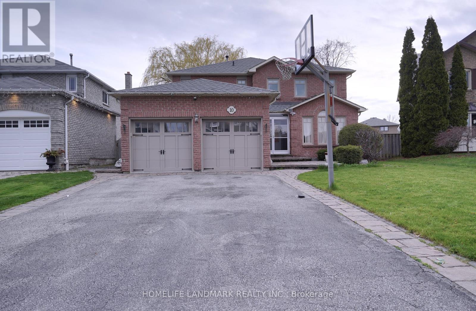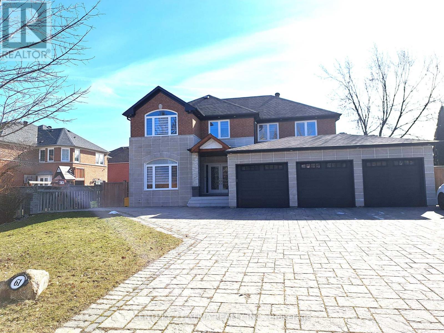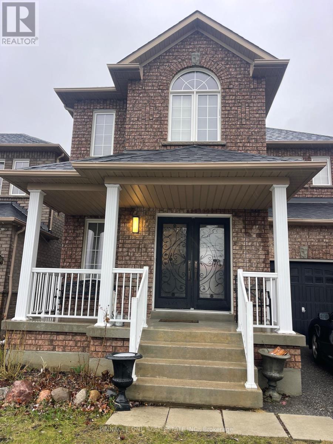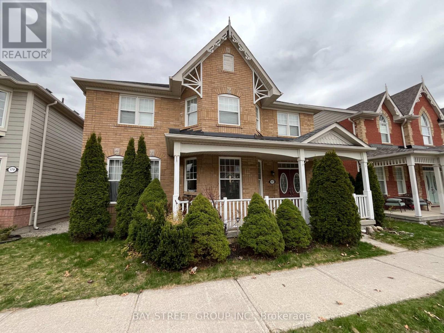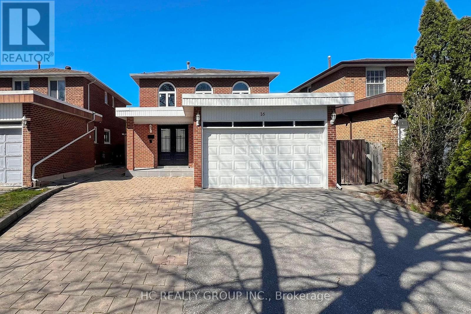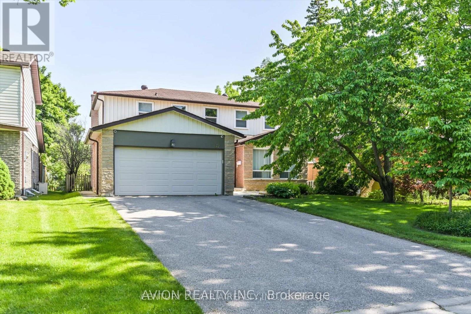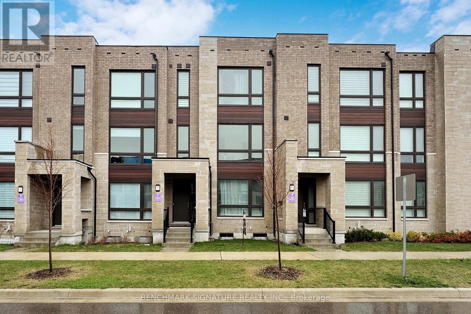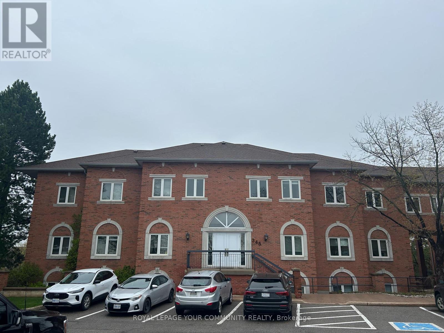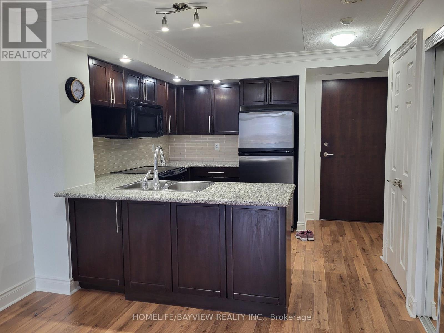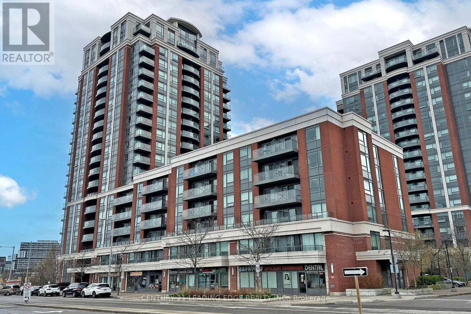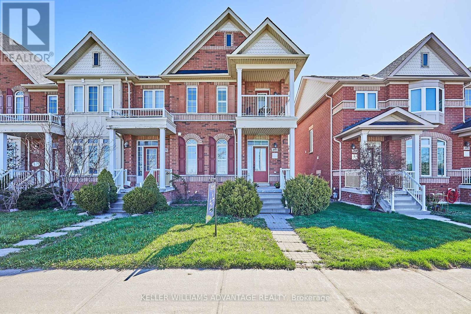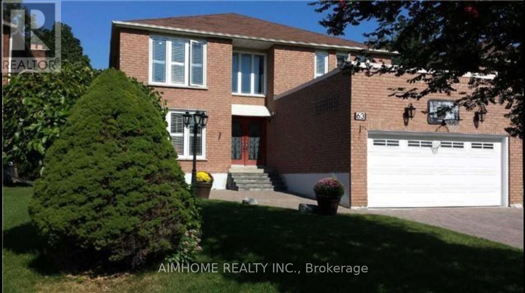6 Willowgate Dr
Markham, Ontario
Top to Bottom renovated detached house in a premium pie lot in Desired Neighborhood. Surrounded by multi-million customized houses. Hardwood floor throughout, upgraded kitchen with SS kitchen appliances. Walk to Milne Conservation park, 1 minute to Highway 7, close to school, library, community center, shopping mall, restaurants, supermarket. **** EXTRAS **** Existing light fixtures, window coverings, SS kitchen appliances (2020), A/C (2020), Furnace, Garage opener(2020), New Attic Insulation (2020) (id:47351)
45 Pepperell Cres
Markham, Ontario
::: Location: Location: Location: Semidetached with separate entrance Corner Lot In Desired Milliken Mills West Neighborhood. Perfect for First time buyers and Investors. Over size lot offering large backyard including side yard and No sidewalk. Close To All Amenities: T&T, Parks, Schools, Mins To 401/404/407&Ttc, Big Grocery Stores, Gas Stations, Big Plaza, Recreation Centre, Park across the street. Open House Saturday 4th& Sunday 5th 2:00pm to 4:30pm **** EXTRAS **** Great school District, Unionville High School and Milliken Mills, (id:47351)
#8 -7181 Yonge St
Markham, Ontario
Shops On Yonge* Complex @ Yonge/Steeles* One of the Unique location/Well Exposure at Court Yard (facingoutside), Finished Unit With Its Own Washroom, Part Of Indoor Retail W/Shopping Mall, Bank, Supermarket,Restaurants & Directly Connected To 4 High Rise Residential Towers, Offices & Hotel. Location For RetailOr Service Business. Ample Surface & Visitor Underground Parking. Close To Public Transit, Hwy & FutureSubway Extension. **** EXTRAS **** Finished Unit With Its Own Washroom and Sinks, Ready to start your Business. Store zoning & Usage To BeVerified By The Tenant And Tenant's Agent. (id:47351)
#219 -8200 Birchmount Rd
Markham, Ontario
Newly Painted fabulous bright large 2+1 corner unit with 9' ceiling in a LEED Platinum Award Building! SE exposure on quiet street overlooks park, bike trails and the Rouge River. 24/7 Concierge & security, library, gym, yoga room, billiard/pingpang room, salted water pool, sauna, party room, and guest suites are available. Hop to WholeFood, NoFrills, LCBO, Shoppers, Cineplex, restaurants & banks. VIVA at the door and close to Unionville GO Stn, 407 & 404. Stroll to historic Unionville, Toogood Pond and Varley Art Gallery. **** EXTRAS **** SS Fridge, stove, build-in dishwasher, stone countertop, front load stacked tumble W&D. 1 underground parking, and 1 locker included. No smoking.This is a smoke-free building with pets restriction rules. (id:47351)
#910 -151 Upper Duke Cres
Markham, Ontario
One Bed Condo Unit in Downtown Markham Area with Southeast Facing. Lots of natural light withlarge living area. Open Concept Kitchen with SS Appliances and Granite Countertop, 9' Ceilingwith Large window. 24 Hrs Concierge, Indoor Swimming Pool, Gym/Exercise Rm, 5 mins to York UMarkham Campus, YMCA, GO Station, Viva Bus, Cineplex, Restaurants & Supermarkets. Easy Access ToHwy 7, Hwy 404 & 407. 1 Parking And 1 Locker Included. **** EXTRAS **** Existing light fixtures, window coverings, washer and dryer, kitchen appliances (id:47351)
148 Trail Ridge Lane
Markham, Ontario
Great Location! Well Maintained Partial Furnished Lovely Semi-Detached House Located In Sought-After Berczy Community. 4+2 Bedrooms & 4 Washrooms, Great Layout, Very Bright, Prime Rm With W/I Closet & 3Pc Ensuite Bath, Finished Basement With 2 Bedrooms and laundry room. Direct Access To Garage, Fully Fenced Backyard, Beautiful Garden. Top-Ranked Schools: Stone Bridge P.S. & Pierre Elliot Trudeau H.S. & All Saints Catholic E.S. Close To Public Transit, Markham Go Station, Schools, Groceries, Markville Mall...Easy Access To Hwy 407. (id:47351)
##19b -19 Luzon Ave
Markham, Ontario
Bright and Spacious executive townhome rental close to all necessary amenities in the established Boxgrove Community. +1600 sq. ft. - open-concept living featuring high-end finishes throughout. Separate entrance and 1 parking in the garage. Private covered terrace off the great room/kitchen and covered balcony off the principal bedroom. Spacious 2nd bedroom and main bath. In-suite laundry facilities. Easy access to 407, Hospital, and Retail Conveniences - A must-see! No pets - No smoking. The tenant pays all utility costs based on a shared utility formula - See listing agent for details. Tenant pays for HWT Rental. Co-op agent and new tenant to verify measurements and other listing details. **** EXTRAS **** 9' ceilings, granite kitchen countertops, S/S kitchen appliances, In-suite laundry features stackable washer and dryer. (id:47351)
42 Cornell Meadows Ave
Markham, Ontario
Detached 4+1 Bdrm 4 Bath. Beautifully Landscaped Large Backyard! 10' Ceilings. Hardwood Throughout (no carpet). Renovated Kitchen W/ Quartz, Ss Appliances, Backsplash. Main Floor Family W/ Fireplace & Custom Built Ins. Cali Shutters Throughout. Finished Bsmt W/ Bdrm, Bath (Heated Floors), Laminate, Potlights. Double car detached garage. Parking For 3 Cars. Cornell Village PS, Bill Hogarth SS, St. Joseph CE, walk to MSH, and brand new YRT York region transit hub. **** EXTRAS **** SS Fridge, Gas Stove, D/W, B/I Micro, Central Vac, Washer, Dryer, Garden Shed, Lawnmower (id:47351)
#4b -250 Shields Crt
Markham, Ontario
Second Floor Bright Office with direct access from Main front Entrance. Ideal For Professional Office, Industry Building Office Space for sublease. Lots of surface parking, Excellent location. Close to HWY 407, HWY401, and HWY 7. Gross lease including TMI and Utilities. Flexible Lease Term. **** EXTRAS **** Gross Lease (Utilities, Hydro And Gas) Included. (id:47351)
15 Delancey Cres
Markham, Ontario
Immaculate double garage detached home nestled in a serene & family friendly crescent, offering peace and tranquility with no sidewalks and lots of parking spaces! **AAA School Zoned**Walking distance to Central Park Ps & Markville Ss (#2 In Ontario). Meticulously maintained, this spacious 3259sf (MPAC) 4-bedroom family residence exudes pride of ownership at every turn, same owner since 1993! Oversized interlock driveway fits 6 cars and offers great curb appeal. Double Door Entry! Start Your Day with Sun-filled East Facing Breakfast room surrounded by large windows and nature view. Oversized Primary bedroom offers 5-piece ensuite with double sinks. Unleash your imagination and create that dream entertainment space in the oversized open basement. Minutes to GO Train Station, Markville Mall, Community Center, Grocery Stores, Restaurants, Main Street Unionville & Other Amenities. Easy Access To Hwy 407. **** EXTRAS **** Stove, Fridge, Washer/Dryer, All Elfs & Window Coverings; Hot water tank owned; Roof 2020, Furnace 2020 (id:47351)
22 Lord Melborne St
Markham, Ontario
Only 2 Years New Abbey Lane Contemporary Freehold Townhome By Poetry Living. Located In High Demand Markham Community. South facing w/Park View. 1.5 Parking & large garage storage space. Functional Layout W/4 Bedrooms. Spacious Bedroom On Main W/3PCS Ensuit. Buildin Washer and Dryer.Lots Of Upgrades. 11.5' Main floor. 9' 2nd & 3rd Floor. Open Concept Living Room & Family Room. Modern Kitchen W/Centre Island & Pantry. Large Patio Perfect For Parties. Sun-Soaked Bedrooms & TWO Sets Laundry On Grand Fl &3rd Flr As Well . Upgraded lighting fixtures. Extra Long Drives Offer 4 Parkings & 1 Garage Parking. Extra parking available along lord melborne street in front of the property w/city permit. Close To 404, Cotsco & Home Depot and Banks. Surrounded By Top Public & Private Schools.Extras:Ss Fridge, Range, Hood Fan & Dish Washer. 2 sets Dryer & Washer. Gas Furnace & Ac. Gdo & Remote. All Elfs. All Window Coverings. (id:47351)
#511 -30 Dunsheath Way
Markham, Ontario
Bright sunny 2 bed 2 bath condo townhouse boasting a generous 1162 square feet of modern living space, freshly painted, neutral decor, sparkling clean, ready for you and your family to move right in. Features walk out to balcony off of the second floor dining room plus a generously sized roof top terrace on the third floor. Clear view to the North. Comes with one parking space and one locker. Low maintenance fee includes Bell hi speed internet. Open concept main floor features kitchen with quartz counters, ample cabinets, stainless steel appliances and breakfast bar, open to combined living room and dining room. Main floor powder room. Terrific location close to Markham Stouffville Hospital, Cornell Bus Terminal (York transit and GO), Community Centre and Library, Park, Schools, and Major Highways. Just fabulous. **** EXTRAS **** Comes with one owned parking space and one owned locker. Terrific home in the heart of a family oriented community. (id:47351)
10 Lehman Cres
Markham, Ontario
***Premium Lot With 4+1 Bedroom Detached Home In Markham village***Long Drive Way *** Hardwood Floor Throughout On Main&2nd Floor***Pot Lights***Upgrade Kitchen& Backsplash& Quartz Counter Top***Huge Master Bedroom with 5Pc En-Suit***Huge Deck in Backyard*** **** EXTRAS **** 2 Fridges, 1 Stoves, 1 Range Hoods, Dishwasher, Washer, Dryer, Cac, , Garage Door Opener With Remote, All Window Coverings, All Existing Light Fixtures. (id:47351)
61 Moses Cres
Markham, Ontario
New Renovation, Spent $$, Open Concept, Bright & Spacious 3 Garage Detached Luxury House, Interlock Driveway, Fully Fenced Yard, Indoor Access To Garage, No Side Walk, 9 Cars Driveway, Enclosed Front Porch, Pot Lights, Double Door, 9' Ceiling. Circle Oak Stairs To Finished 2 bedrooms Bsmt. **** EXTRAS **** High Quality ""Thermador"" SS Fridge,Stove,B/I Dishwasher, 2 Sets of Washer,Dryer, Hi-Eff Furnace, Tankless Hwt,Power Humidifier,Water Softener, 3 x Laundry Sinks At Each Floors, Auto 3 Gdr Opener+Remote, All Existings: Elfs,Window Coverings. (id:47351)
30 Anjac Cres
Markham, Ontario
Absolutely gorgeous 4-bedrm executive home in prime Greensborough community. Open concept living combine with dining room. Modern Kitchen W/ Granite C/Top, S/S Appliances, Extended Cabinets & B/Splash. Fantastic location,Situated On A Quiet, Family- Friendly Street. Walk To Top Schools & Parks. Just Mins To Go, Banks & Shopping, Hwy 407, Markham stouffville hospital, East cornell community centre and close to all amenities. Oversize mature treed lot great for entertaining. Top ranked school zone, Bur oak secondary school. Please note, Tenant is responsible to pay 70% of utilities (water, hydro and gas). Basement is not Included (id:47351)
177 Morning Dove Dr S
Markham, Ontario
Finished Bsmt W/2 Brs/1 kitchen/1 Bath/1family+dinning rm. 1 parking space for the tenant . Close To All Amenities, School, Park, Community Centre, Hospital & Hwy 407. Must See! **** EXTRAS **** S/S Appliance,Fridge,Stove,Kitchen Range Hood; Upgrade Light Fixtures; Hwt(Rental); (id:47351)
16 Simsbury Crt
Markham, Ontario
Welcome to the lovely home in Sought-After Location On Childsafe Cul-De-Sac Built by Greenpark Homes. Totally Upgrade From Top To Bottom. Open Concept, Hardwood Flooring Throughout. Direct Access to Garage, Oversize Double Garage And Long Driveway. Steps To Toronto Ttc/York Transit, Public And Catholic Schools, Daycare, Park, T&T Supermarket, Shopper's Drug Mart, Bank & Restaurants. **** EXTRAS **** Brand New Stainless Steel Fridge, Stove, B/I Dishwasher Washer& Dryer. Elf's, A/C(2021), Windows(2023), Roof (2017). Washer and Dryer in the basement (As Is Cond). (id:47351)
37 Ferrah St
Markham, Ontario
Attention Builders And Investors! Explore An Extraordinary Opportunity With This Spacious 50X130 Feet Lot, Situated On A Serene Street Within The Highly Regarded Parkview Public School And Unionville High School Districts. This Impressive 4-Bedroom, 4-Bathroom Home Boasts Hardwood Flooring Throughout The Main Floor, A Bright Kitchen With A Built-In Desk And Pantry, And A Fully Fenced Private Yard Featuring A Raised Deck And Charming Gazebo. With The Added Advantage Of A Separate Entrance Laundry Area, This Property Offers Immense Potential. Don't Let This Captivating Gem And Its Generous Lot Size Slip Away! Don't Miss This Beauty! **** EXTRAS **** All Existing Appliances: Fridge, Stove, Dishwasher, Washer & Dryer. (id:47351)
55 Lord Melborne St
Markham, Ontario
Location! Location! Rarely Offered Abbey Lane 3 Storey Freehold Luxurious, Spacious Double Car Garage, Modern Freehold Townhome, Over 2000 Sq Ft Living Space (Ground+Main+3rd), No PLOT fee, Nearly 23' Wide, Spacious Garage + Driveway (Park 4 Cars), Modern Design & High-End Finishes, Open Concept, Engineering Hardwood Flooring, 9' Ceiling on 2nd Floor, 3rd Floor and Ground Floor, Spacious Modern Kitchen With ""Fotile"" Range Hood & Backsplash, Centre Island And Breakfast Area. Upgraded Countertop . 4 Large Bedrooms W/Large Closets (Including 2 Ensuite). Close To Hwy 404, Supermarket, T&T, Walmart, No Frills, Restaurants, High Ranking School (Victoria Square P.S., St Justin Martyr CES, Richmond Green Secondary School, St Augustine Catholic High School, ETC...) Highest Demand Upscale Quiet Neighborhood!!! **** EXTRAS **** S/S Fridge, Stove, Dishwasher, ""Fotile"" Range Hood, Washer & Dryer. Air Conditioner, Water Softener, Garage Door Opener With Remote, All Existing Elf's & Window Coverings (id:47351)
#301 -345 Renfrew Dr
Markham, Ontario
Welcome to our sunlit office space, where natural light floods through expansive windows, creating a warm and inviting atmosphere. Beautifully renovated second floor walk-up office. Open concept with a welcoming reception area, 2 private offices, large boardroom with glass doors, 4 work stations with room for expansion for additional work spaces, kitchen, washroom, photocopy and storage area. Located in a quiet, professional area near public transit and just minutes to Highway 404, 7 and 407. With plenty of free parking spaces available your employees and visitors will never have to worry about finding a spot. **** EXTRAS **** Unit 1,Level 3,York Region Condominium Plan No. 646; Blk 1, Pl 65M2409 except Pt Blk 1, Pl 65M2409, Pt 1 65R9501; Pt Blk 2 Pl65M2409, Pt 1 65R11560 more fully described in Schedule ""A' of Declaration Lt563861; Markham (id:47351)
#1253 -23 Cox Blvd
Markham, Ontario
Fantastic Unionville property! This one-bedroom unit in the Outstanding Tridel Built Cerca 2 Building offers a spacious layout with an open concept design, freshly professionally painted, excellently maintained, and is perfect for comfortable living. The open balcony is a great feature for enjoying outdoor space. Additionally, having one parking and a locker adds convenience. Its prime location near shopping, high-ranking schools, major highways (Hwy 7, 404, 407), and public transit offers easy accessibility. Plus the building amenities; 24-hour concierge, indoor pool, gym, sauna, visitors parking, and meeting/party room provide a luxurious lifestyle for residents. An excellent opportunity awaits for a buyer looking for both comfort and convenience. **** EXTRAS **** Stove, Stainless Steel Fridge, Microwave Fan, Build-In Dishwasher, Stacked Washer & Dryer, Stove, Window Blinds, all Electric Light Fixtures, 1 Parking Spot And 1 Locker. (id:47351)
#39 -8200 Birchmount Rd
Markham, Ontario
Location, location, location! This newly renovated, spacious retail store is available for lease on Birchmount Road in the heart of downtown Markham. Featuring an all-glass front, it was previously utilized as a bubble tea store and comes fully equipped with all necessary fixtures ideal for a coffee shop, bubble tea, or a similar business. It includes a large washroom, and both the front door and washroom door are equipped with motion sensors. Situated in a commercial/residential hub, the property is directly opposite the 170,000 sqft Uptown Square Mall, which features Whole Foods, BMO, RBC, LCBO, and is well-served by public transit. Surrounded by residential condos with more developments underway, and near the future site of York University, the location offers endless possibilities."" (id:47351)
197 Box Grove Bypass
Markham, Ontario
Welcome to 197 Box Grove Bypass, a stunning side unit townhome situated in the heart of the high demand Box Grove community in Markham. Everything you need is at your fingertips including grocery stores, shopping plazas, public transit, medical centres, parks, community centre, and beautiful Rouge National Park. This beautifully designed, spacious residence offers a modern aesthetic combined with upscale amenities, making it the perfect place to call home. Upon entry, the foyer sets the stage for the sophisticated living space ahead. You'll be greeted by a spacious open-concept light-filled living and dining area with 9ft ceilings that's seamlessly connected by a sleek electric fireplace, adding warmth and style to the room. The open concept kitchen, combined with the dining room, is equipped with porcelain flooring, a breakfast bar, and an adjacent mudroom offers access to the fenced-in back deck, ideal for al fresco gatherings and leisurely moments outdoors. The staircase leads to three cozy bedrooms, each boasting ample closet space and plush carpeting for ultimate comfort. The second bedroom boasts a private walk-out balcony, providing sweeping views of the nearby conservation area - an enticing backdrop for a productive WFH setup. The primary suite is the epitome of luxury, featuring a cozy sitting area, a walk-in closet, and a spa-like ensuite bath complete with a deep corner tub. Additional full 4pc bath on second floor and separate laundry room adds convenience. The large finished basement (reno'd in 2015) offers additional living space, including a spacious rec room and wet bar with a bar fridge serving as a versatile space for movie nights and entertaining. With a private drive and detached 1-car garage (perfect for additional storage), parking is always convenient. This home also features California shutters throughout, providing additional style. showing today! **** EXTRAS **** Conveniently located within minutes to schools, a myriad of shopping choices, and dining options. Walking trails, tennis courts, and a dog park for nature enthusiasts are all close by. Easy access to Hwy 407, makes commuting a breeze. (id:47351)
#bsmt -63 Forty Second St
Markham, Ontario
3-Br Basement Apartment In High Demanding Area, Approx. 1500 Sq Ft, Walking Distance To Top Rank Markville S.S And Central Park Public School. **** EXTRAS **** This Rent Is Only For Basement Apartment, Not Including The Main & 2nd Fl. Tenant Pay 35% Of The Shared Utilities, Exclusive Use Of Fridge, Stove, Washer, Dryer, All Elfs. 2 Tandem Parking Spots On Driveway. (id:47351)
