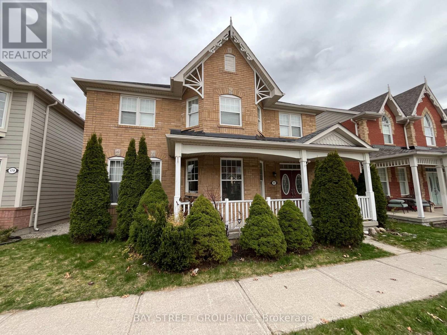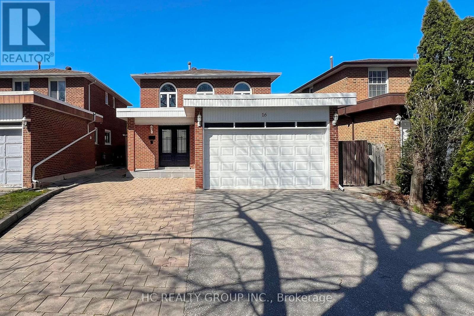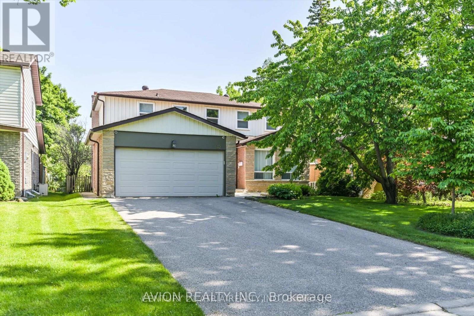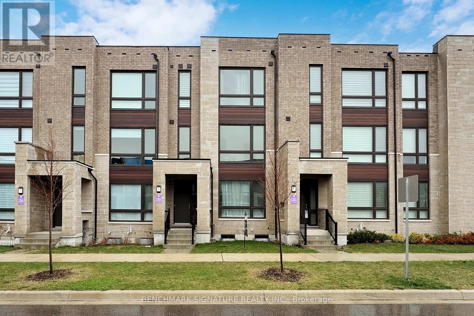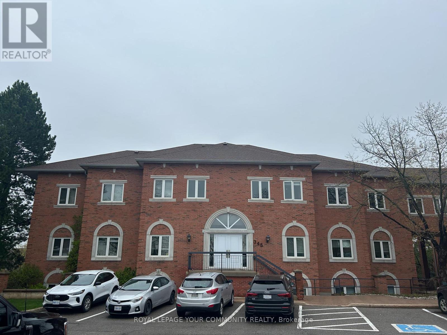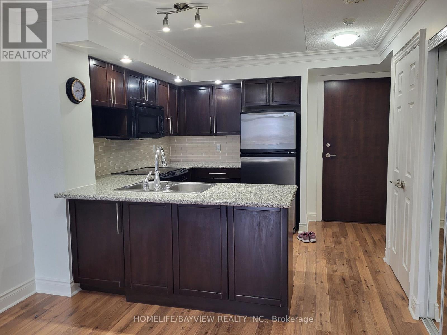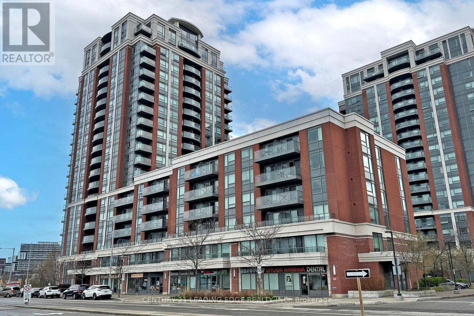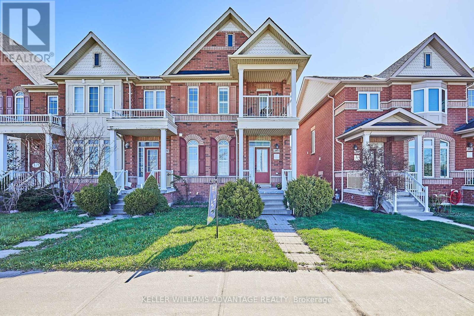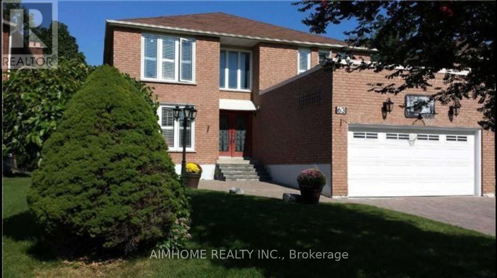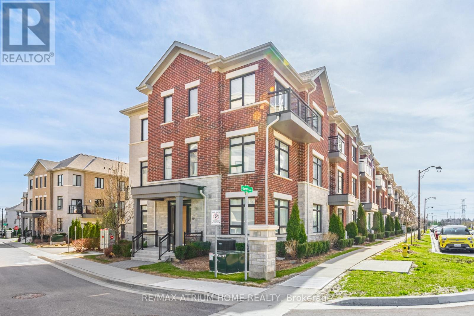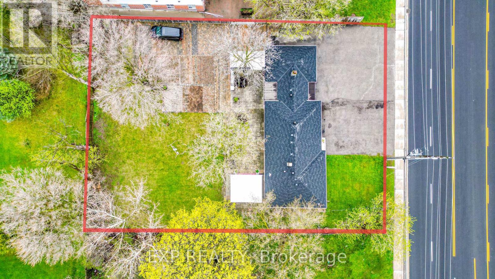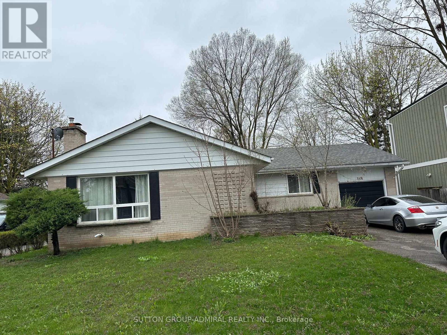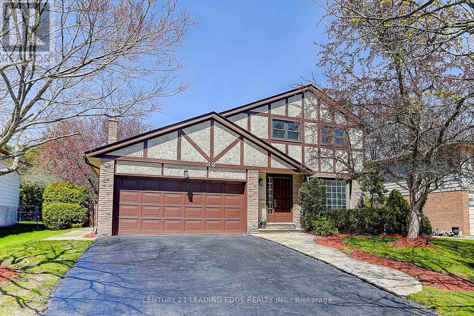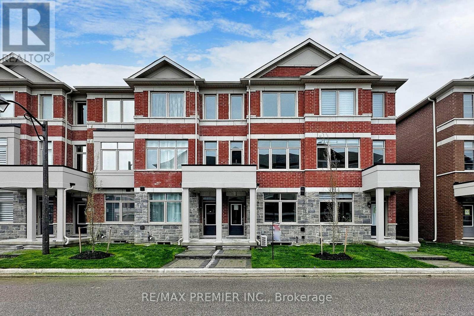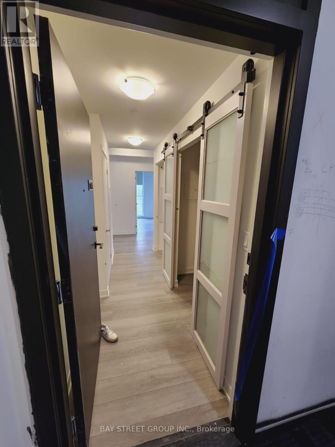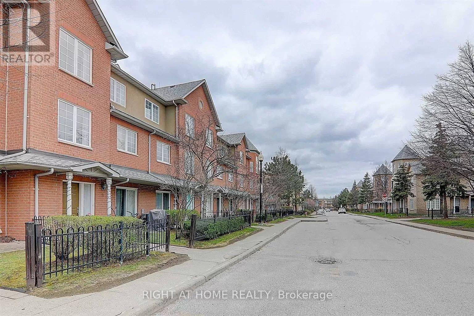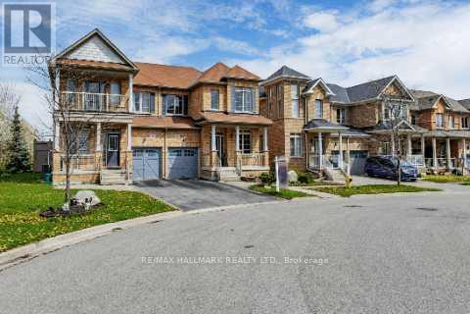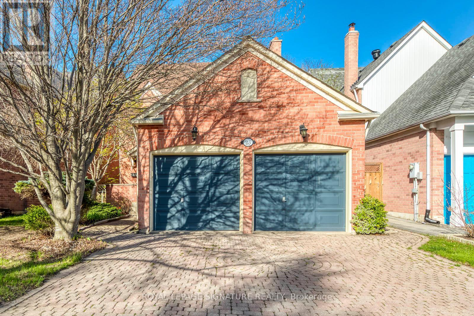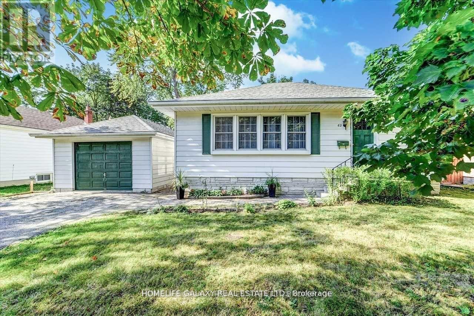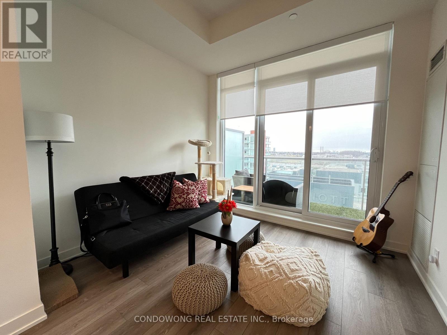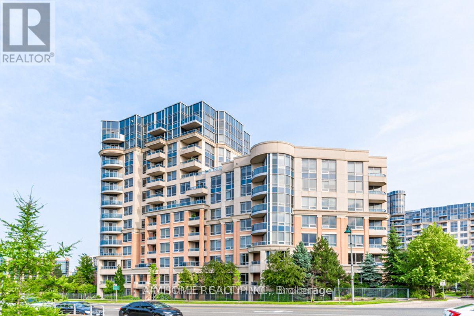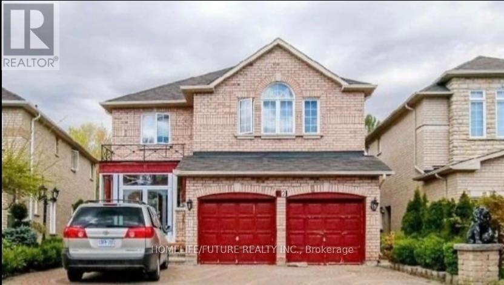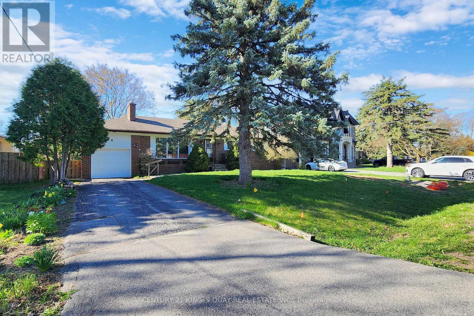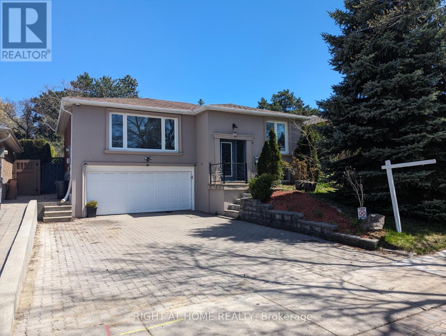177 Morning Dove Dr S
Markham, Ontario
Finished Bsmt W/2 Brs/1 kitchen/1 Bath/1family+dinning rm. 1 parking space for the tenant . Close To All Amenities, School, Park, Community Centre, Hospital & Hwy 407. Must See! **** EXTRAS **** S/S Appliance,Fridge,Stove,Kitchen Range Hood; Upgrade Light Fixtures; Hwt(Rental); (id:47351)
16 Simsbury Crt
Markham, Ontario
Welcome to the lovely home in Sought-After Location On Childsafe Cul-De-Sac Built by Greenpark Homes. Totally Upgrade From Top To Bottom. Open Concept, Hardwood Flooring Throughout. Direct Access to Garage, Oversize Double Garage And Long Driveway. Steps To Toronto Ttc/York Transit, Public And Catholic Schools, Daycare, Park, T&T Supermarket, Shopper's Drug Mart, Bank & Restaurants. **** EXTRAS **** Brand New Stainless Steel Fridge, Stove, B/I Dishwasher Washer& Dryer. Elf's, A/C(2021), Windows(2023), Roof (2017). Washer and Dryer in the basement (As Is Cond). (id:47351)
37 Ferrah St
Markham, Ontario
Attention Builders And Investors! Explore An Extraordinary Opportunity With This Spacious 50X130 Feet Lot, Situated On A Serene Street Within The Highly Regarded Parkview Public School And Unionville High School Districts. This Impressive 4-Bedroom, 4-Bathroom Home Boasts Hardwood Flooring Throughout The Main Floor, A Bright Kitchen With A Built-In Desk And Pantry, And A Fully Fenced Private Yard Featuring A Raised Deck And Charming Gazebo. With The Added Advantage Of A Separate Entrance Laundry Area, This Property Offers Immense Potential. Don't Let This Captivating Gem And Its Generous Lot Size Slip Away! Don't Miss This Beauty! **** EXTRAS **** All Existing Appliances: Fridge, Stove, Dishwasher, Washer & Dryer. (id:47351)
55 Lord Melborne St
Markham, Ontario
Location! Location! Rarely Offered Abbey Lane 3 Storey Freehold Luxurious, Spacious Double Car Garage, Modern Freehold Townhome, Over 2000 Sq Ft Living Space (Ground+Main+3rd), No PLOT fee, Nearly 23' Wide, Spacious Garage + Driveway (Park 4 Cars), Modern Design & High-End Finishes, Open Concept, Engineering Hardwood Flooring, 9' Ceiling on 2nd Floor, 3rd Floor and Ground Floor, Spacious Modern Kitchen With ""Fotile"" Range Hood & Backsplash, Centre Island And Breakfast Area. Upgraded Countertop . 4 Large Bedrooms W/Large Closets (Including 2 Ensuite). Close To Hwy 404, Supermarket, T&T, Walmart, No Frills, Restaurants, High Ranking School (Victoria Square P.S., St Justin Martyr CES, Richmond Green Secondary School, St Augustine Catholic High School, ETC...) Highest Demand Upscale Quiet Neighborhood!!! **** EXTRAS **** S/S Fridge, Stove, Dishwasher, ""Fotile"" Range Hood, Washer & Dryer. Air Conditioner, Water Softener, Garage Door Opener With Remote, All Existing Elf's & Window Coverings (id:47351)
#301 -345 Renfrew Dr
Markham, Ontario
Welcome to our sunlit office space, where natural light floods through expansive windows, creating a warm and inviting atmosphere. Beautifully renovated second floor walk-up office. Open concept with a welcoming reception area, 2 private offices, large boardroom with glass doors, 4 work stations with room for expansion for additional work spaces, kitchen, washroom, photocopy and storage area. Located in a quiet, professional area near public transit and just minutes to Highway 404, 7 and 407. With plenty of free parking spaces available your employees and visitors will never have to worry about finding a spot. **** EXTRAS **** Unit 1,Level 3,York Region Condominium Plan No. 646; Blk 1, Pl 65M2409 except Pt Blk 1, Pl 65M2409, Pt 1 65R9501; Pt Blk 2 Pl65M2409, Pt 1 65R11560 more fully described in Schedule ""A' of Declaration Lt563861; Markham (id:47351)
#1253 -23 Cox Blvd
Markham, Ontario
Fantastic Unionville property! This one-bedroom unit in the Outstanding Tridel Built Cerca 2 Building offers a spacious layout with an open concept design, freshly professionally painted, excellently maintained, and is perfect for comfortable living. The open balcony is a great feature for enjoying outdoor space. Additionally, having one parking and a locker adds convenience. Its prime location near shopping, high-ranking schools, major highways (Hwy 7, 404, 407), and public transit offers easy accessibility. Plus the building amenities; 24-hour concierge, indoor pool, gym, sauna, visitors parking, and meeting/party room provide a luxurious lifestyle for residents. An excellent opportunity awaits for a buyer looking for both comfort and convenience. **** EXTRAS **** Stove, Stainless Steel Fridge, Microwave Fan, Build-In Dishwasher, Stacked Washer & Dryer, Stove, Window Blinds, all Electric Light Fixtures, 1 Parking Spot And 1 Locker. (id:47351)
#39 -8200 Birchmount Rd
Markham, Ontario
Location, location, location! This newly renovated, spacious retail store is available for lease on Birchmount Road in the heart of downtown Markham. Featuring an all-glass front, it was previously utilized as a bubble tea store and comes fully equipped with all necessary fixtures ideal for a coffee shop, bubble tea, or a similar business. It includes a large washroom, and both the front door and washroom door are equipped with motion sensors. Situated in a commercial/residential hub, the property is directly opposite the 170,000 sqft Uptown Square Mall, which features Whole Foods, BMO, RBC, LCBO, and is well-served by public transit. Surrounded by residential condos with more developments underway, and near the future site of York University, the location offers endless possibilities."" (id:47351)
197 Box Grove Bypass
Markham, Ontario
Welcome to 197 Box Grove Bypass, a stunning side unit townhome situated in the heart of the high demand Box Grove community in Markham. Everything you need is at your fingertips including grocery stores, shopping plazas, public transit, medical centres, parks, community centre, and beautiful Rouge National Park. This beautifully designed, spacious residence offers a modern aesthetic combined with upscale amenities, making it the perfect place to call home. Upon entry, the foyer sets the stage for the sophisticated living space ahead. You'll be greeted by a spacious open-concept light-filled living and dining area with 9ft ceilings that's seamlessly connected by a sleek electric fireplace, adding warmth and style to the room. The open concept kitchen, combined with the dining room, is equipped with porcelain flooring, a breakfast bar, and an adjacent mudroom offers access to the fenced-in back deck, ideal for al fresco gatherings and leisurely moments outdoors. The staircase leads to three cozy bedrooms, each boasting ample closet space and plush carpeting for ultimate comfort. The second bedroom boasts a private walk-out balcony, providing sweeping views of the nearby conservation area - an enticing backdrop for a productive WFH setup. The primary suite is the epitome of luxury, featuring a cozy sitting area, a walk-in closet, and a spa-like ensuite bath complete with a deep corner tub. Additional full 4pc bath on second floor and separate laundry room adds convenience. The large finished basement (reno'd in 2015) offers additional living space, including a spacious rec room and wet bar with a bar fridge serving as a versatile space for movie nights and entertaining. With a private drive and detached 1-car garage (perfect for additional storage), parking is always convenient. This home also features California shutters throughout, providing additional style. showing today! **** EXTRAS **** Conveniently located within minutes to schools, a myriad of shopping choices, and dining options. Walking trails, tennis courts, and a dog park for nature enthusiasts are all close by. Easy access to Hwy 407, makes commuting a breeze. (id:47351)
#bsmt -63 Forty Second St
Markham, Ontario
3-Br Basement Apartment In High Demanding Area, Approx. 1500 Sq Ft, Walking Distance To Top Rank Markville S.S And Central Park Public School. **** EXTRAS **** This Rent Is Only For Basement Apartment, Not Including The Main & 2nd Fl. Tenant Pay 35% Of The Shared Utilities, Exclusive Use Of Fridge, Stove, Washer, Dryer, All Elfs. 2 Tandem Parking Spots On Driveway. (id:47351)
59 Gandhi Lane
Markham, Ontario
Welcome To This Luxury 4 Bedrooms & 5 Washrooms Cozy Townhouse In The Markham Prime Location! One Of The Largest Corner Unit With Professional Designer Custom Built And Upgrades! Double Car Garage With Extra Space And Windows. No Walk Way! With Over 3,000 Living Space Plus 770 SQ.FT Basement. Large Windows Through-Out Plus 9Ft Ceiling on Main, 2nd & 3rd Floor Providing Lots of Natural Lights. Hardwood Floor Through- Out. Oak Staircase. Open Concept Modern Design Kitchen You Won't See Anywhere! High End Features Stainless Steel Appliances And Sun-Filled Breakfast Area, Open To A Huge Private Terrace. Spacious Primary Bedroom With Ensuite, W/O To Balcony. Finished Bsmt W Engineered Hardwood Floor, Large Rec And Bathroom. Close To Public Transit, Plaza, Restaurants, Schools, Park, Go Train And Hwy 404/407. **** EXTRAS **** Light Fixtures(See Remark), Hunter Douglas Window Coverings!! B/I Fridge, Microwave, Oven, Gas Cook Top, B/I Dishwasher, Range Hood, Washer And Dryer. Maintenance $419.36 Inclds Snow Driveway Shovelling, Lawn Mowing, Roof, Windows Maintece (id:47351)
7821 Kennedy Rd
Markham, Ontario
*Discover Prime Investment Potential In The Heart Of Milliken West Mills Community!*Roof Installed In 2018, Ensuring Long-Term Durability*This Property Boasts An Enviable Location, Just Steps Away From The Renowned Milliken Mills High School With Its IB Program*Enjoy Proximity To Pacific Mall, Large Chinese Supermarkets, Popular Restaurants, Community Center, YRT, And Parks*With Easy Access To Major Highways Like 404, 407, And Hwy 7, As Well As Nearby Amenities Like YMCA And Denison Mall*This Is An Opportunity Not To Be Missed* (id:47351)
366 Main St N
Markham, Ontario
Excellent location at Markham Main St and 16th Ave. Hugh lot fronting on Markham Main St N. Walking distance to shops, Garden Basket Mall, No Frills, ETC, Separate entrance to finished basement. Ideal for home based business. Please see attached zoning info. Buyer/Buyer's Agent to verify with City about permitted uses. House/property is sold as-is. Renovator and investor opportunities. Great potential for future development. (id:47351)
32 Sir Lancelot Dr
Markham, Ontario
Step into the inviting atmosphere of this family-oriented residence situated at 32 Sir Lancelot Drive, nestled in the charming Markham Village. This cheerful and freshly painted detached dwelling boasts 3+1 bedrooms and 3 baths, resting on a spacious lot adorned with a captivating backyard. With approximately 2500 square feet of living space, discover a cozy family room adorned with a gas fireplace and a seamless connection to the outdoor oasis. Three generously sized bedrooms await, including a master bedroom featuring his & hers closets, easily adaptable for a fourth bedroom. Enjoy the scenic views from two delightful bay windows, overlooking both the front and rear yards. The finished basement offers additional living space with a sizable recreation room, a convenient 3-piece bath, and a versatile den. Spanning 60 feet by 110 feet, the expansive backyard provides ample room for crafting your own botanical retreat or outdoor haven. Boasting proximity to esteemed schools, verdant parks, vibrant community centers, and more! **** EXTRAS **** Attic Insulation (2024), Home Originally 4 Bedrooms. All Pool Equipment. (id:47351)
8 Sissons Way
Markham, Ontario
INCOME POTENTIAL!!! Brand new, Never lived in Arista Built Freehold townhouse. Separate Entrance to Finished Basement and Ground floor Great Rm. Over 2,070 sq.ft. of living space. Spacious Bright & Sun-Filled. Open concept living & dining area, kitchen with brand new stainless steel appliances, centre island with breakfast bar & breakfast area with w/o to terrace. 9' ceilings on ground & main floors. 3rd floor with 3 cozy bedrooms. Primary bedroom features a raised ceiling, w/o to a balcony, w/i closet & 4-piece ensuite bath. Conveniently located only minutes to all amenities. Walking distance to Walmart Super Centre & major banks. Short drive to Boxgrove Centre, medical centre, pharmacies, gym, supermarket, restaurants, schools & Hwy's 7/407. **** EXTRAS **** Separate entrance OTO finished basement. Stainless Steel Fridge, Stove, Stove, B/I Dishwasher, Washer/Dryer, Central Air Conditioning, Electrical Light Fixtures. Close to all amenities. (id:47351)
#1704b -292 Verdale Crossing
Markham, Ontario
- Brand new condo unit located at the heart of downtown Markham, Steps To Cinema, restaurants, hotel, PamAm center, GoodLife fitness and more, Proximity To future York University Markham campus. Very Functional Floor Plan. Integrated Appliances, Centre Island, 9' Smooth Ceilings And Pre Engineered Hardwood Floors! 24Hr Concierge, Amenities will be ready shortly, 1 Locker & 1 Parking Included! (id:47351)
#10 -3 Alpen Way
Markham, Ontario
Newly Renovated and well kept 3 Storey Townhouse In High Demand Unionville Area; Steps To Famous Unionville High School, Top School Zone ( Unionville High, St.Justin Martyr Catholic School, Coledale Public School ). Functional Layout; Great Amenities, Master Bedroom Combined With a Home Office. Clean and Bright ! New Range Hood; Crystal Lights, Pot Lights, custom made California Shutters, Direct Access To 2 Side by Side Underground Parking Spaces Through The Entrance In Basement Level. Visitors' Parkings are just In the front of entrance door, Bring your lot of convenience . **** EXTRAS **** New renovation! New range hood, new granite countertop in kitchen and bathrooms, rangehood, microwave, fridge, stove, washer, dryer, b/i dishwasher, optional to be furnished with existing furniture, tankless water heater is rental. (id:47351)
72 Carolina Rose Cres
Markham, Ontario
Move-in-ready executive 3 bedroom semi detached home nestled in the sought-after Wismer neighborhood. Freshly painted With 9' ceiling on the main floor, this bright and spacious home radiates a welcoming atmosphere. The gourmet kitchen features stainless steel appliances and granite countertops. The finished basement provides ample space for entertainment and storage. With 1 garage parking space, 2 on the driveway, and no sidewalk, parking is a breeze. This home is not only move-in ready but also brimming with potential! Located in the desired Fred Varley Public School and Bur Oak Secondary School zone. Walking distance to parks, restaurants and groceries shop. (id:47351)
23 Waterbridge Lane
Markham, Ontario
Beautifully maintained owner-occupied property in highly sought-after Bridle Trail Neighbourhood. Minutes away are top-ranking Markville Secondary School, Markville Mall, shopping, Main St. Unionville, Toogood Pond, Unionville Library, public transportation, the GO train station, community center, and parks. Inside, you'll find an ideal layout, starting with an updated spacious living room that leads to a separate dining room connected to a fully equipped modern kitchen. The family room contains an elegant fireplace. Three spacious bedrooms with 2 bathrooms upstairs. Relax in the primary bedroom that showcases a 5-piece spa-like ensuite. Enjoy the sauna room, wet bar, and movie nights in the beautiful and cozy raised basement. Do NOT miss out on this beauty! ** This is a linked property.** **** EXTRAS **** S/S Appliances: (Fridge, Stove, Dishwasher, Microwave & Hood); Sauna Room, Washer/Dryer; All Existing Light Fixtures and Existing Window Coverings, Garage door Opener & Remote, Furnace. (id:47351)
62 Peter St
Markham, Ontario
A Must See Rare Find High Demand Premium 66 By 134 Ft Huge Treed Lot On The Kids Safe And Quiet St. With Over 10 Luxurious Custom Re-Built Homes On The Same St & Few Heritage Homes Which Make The St Unique. No Sidewalk, Oversized Driveway & Large Backyard. Well-Maintained Bungalow, Live In Or Build Your Dream Home. Walk To Historic Main St, Public Transit, Plaza & Park, Mins Drive from a Hospital, Markville Mall. (id:47351)
#1413 -8119 Birchmount Rd
Markham, Ontario
Luxurious 1 Bed + Den Condo in Downtown Markham, boasting modern amenities and breathtaking views, just steps away from vibrant shops, dining, Cineplex Cinemas Markham & VIP, Markham Pan Am Centre, and serene parks like Toogood Pond Park and Milne Dam Conservation Park. (id:47351)
#903 -33 Cox Blvd
Markham, Ontario
YOU WILL NOT BE DISAPPOINTED! NEWLY RENOVATED Spacious unit with 690 sqft 1+ Large Den at Tridel Circa 1 building! Sun-Filled Unit With Quiet West View Facing. 9ft Smooth ceiling, Hardwood floor, Upgraded Light Fixtures throughout! A tastefully designed Modern kitchen w/ Custom Cabinets (Pull Out Spice Rack Organizer & Drawer Basket), Undermount Large S/S sink, Quartz Waterfall countertop, Brand New top-of-the-line Appliances, and all the bells and whistles a model home would offer! Five Star Luxury Amenities Include: 24 Hr Concierge, Indoor Swimming Pool, Gym, Party Room, Billiard Room, Theatre, Golf Simulator, Guest Suites, Steps to Markham Civic Centre, High-ranked Unionville HS Along with Two Excellent Elementary Schools (Coledale PS and St Justin Martyr Catholic ES) **** EXTRAS **** First Markham place, Supermarkets, Transit and Other Amenities. Quick access to 404/407.Green Space & Leisure, This Condo Offers The Perfect Mix Of Luxury & Convenience! (id:47351)
#bsmt -22 Ferncliffe Cres
Markham, Ontario
Location! Location !! W/O Basement Apartment, Very Close To Markham And Steeles Bus, School, Shopping Centre's, Amazon, Banks, Wal Mart, Canadian Tire, Hwy 407 & 401 And More. Walkout Basement Apartment With Ravine Lot. Non Smokers! Suitable For Single Family. **** EXTRAS **** Tenant Pays 25% Utilities Bills (id:47351)
4 Honeybourne Cres
Markham, Ontario
Fabulous Location, Super Convenient, Surrounded By Multi-Million Dollar Custom Built Homes!!! This Solid Brick Bungalow Sits On A Premium 68 X 161.1 Ft Lot (10,983 Sq.Ft). Privacy W/no Residents Behind, Recently Renovated, Hardwood Flr Thr-out 1st, Potlights 1st & Bmt, Fireplace In Living Room, Gorgeous Kitchen W/ S/s Appls, Dining Room O/look Backyard, 3 Spacious Bedrooms Features Closet, Separate Entry To Lower Level ~ Great Potential For In-Law Suite, Covered Interlock Patio Overlooks Huge Backyard! Live Here Or Renovated Or Build Your Dream Home! **** EXTRAS **** All Existing Window Coverings, All Elf, S/s Fridge, S/s Stove, S/s Hood Fan, Washer & Dryer, Furnace, A/C. (id:47351)
144 Kirk Dr
Markham, Ontario
In the heart of Royal Orchard, this 3 bedroom home has it all. Bright and Airy spaces filled with natural light, a totally renovated open concept layout and a beautifully designed one bedroom in-law basement suite. Become a part of one of the most prestiguous and fastest growing neighbourhoods in York Region. Oversized double car garage and driveway parking for 4 spots.Enjoy outdoor entertaining with this backyard that gets filled with sun, with evergreens and full privacy tall hedges on both side yards. Large hardscaped requires some outdoor furniture and is ready for hosting. **** EXTRAS **** Steps to Yonge St / Bayview Ave, top rated schools, parks, trails, golf courses, shopping and much more. Situated within all major transit routes (GO, direct routes to Finch Station/York University) and within 2 min drive to 407 and HWY 7. (id:47351)
