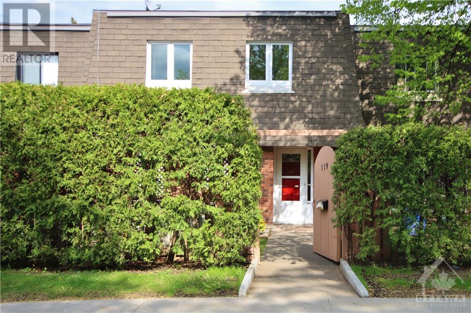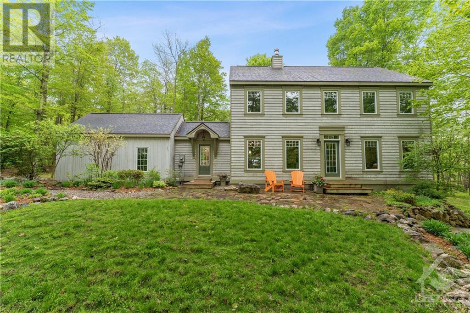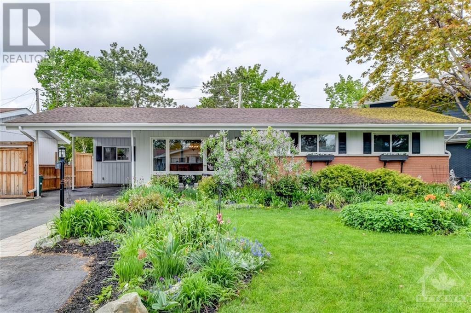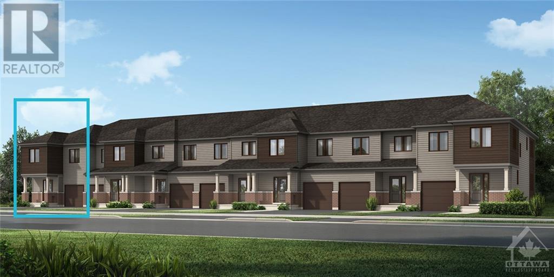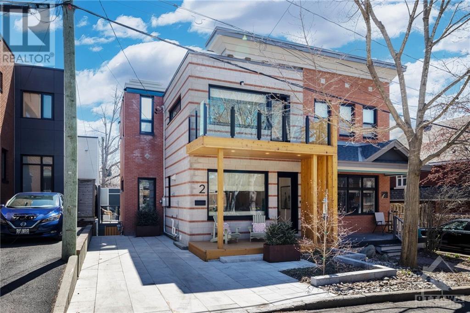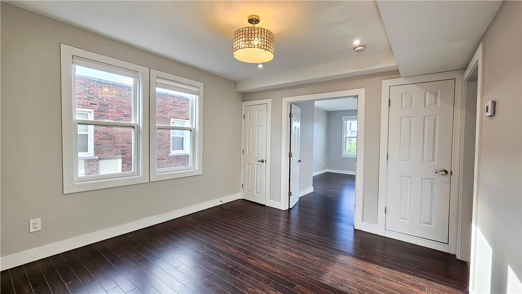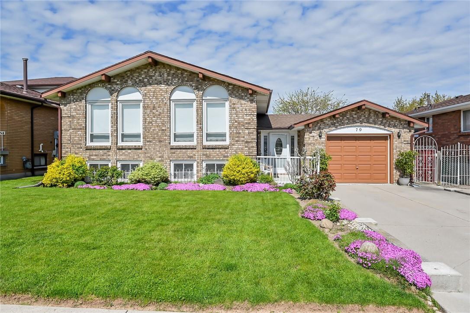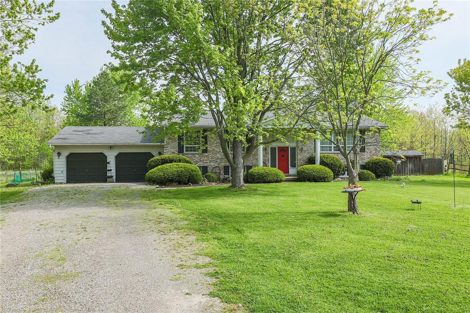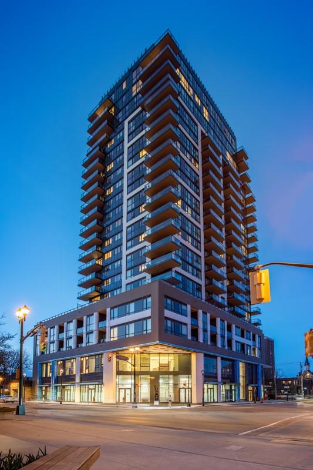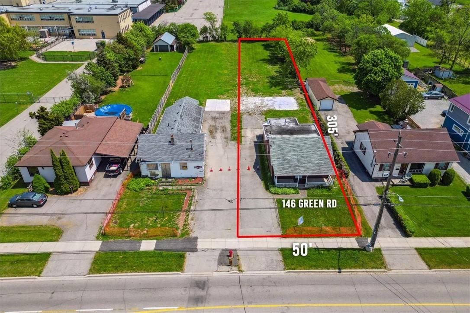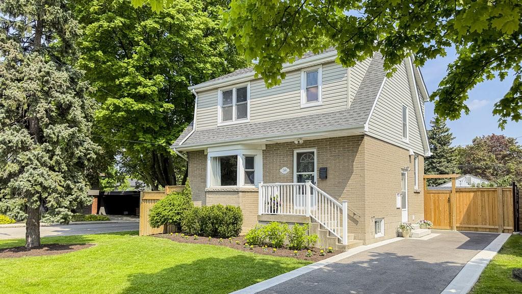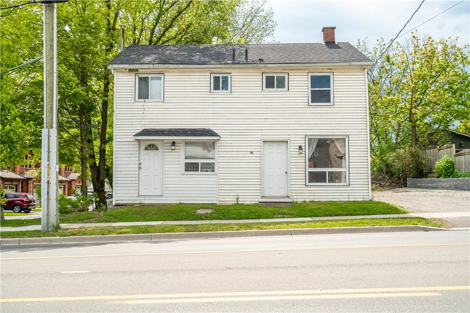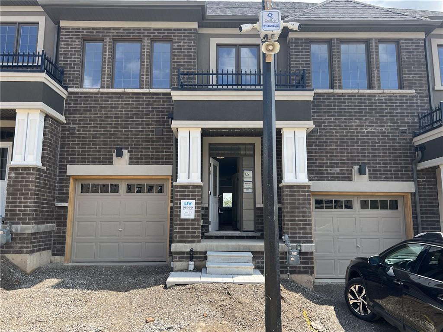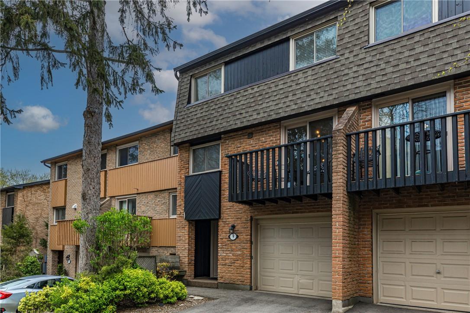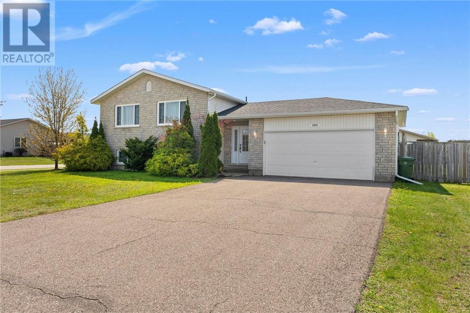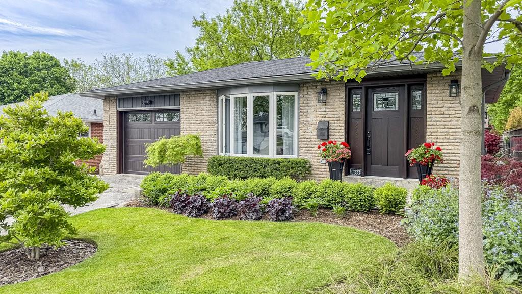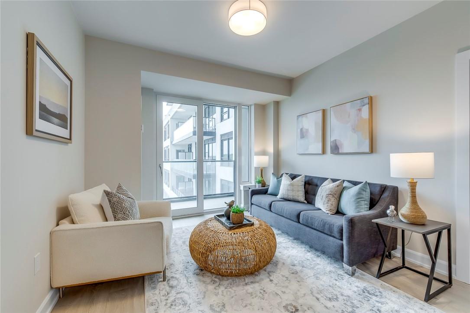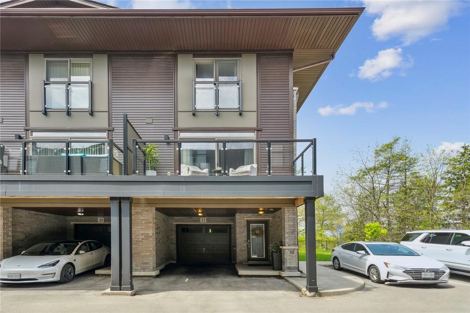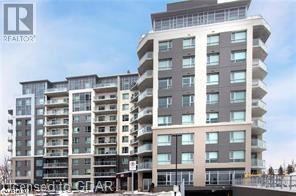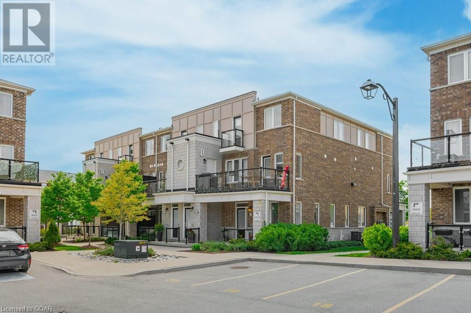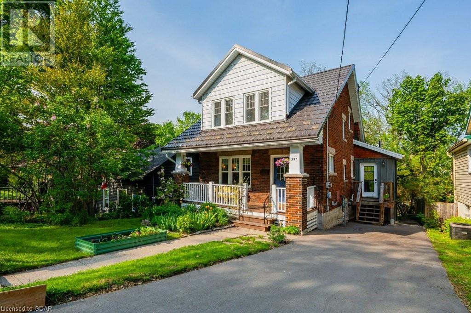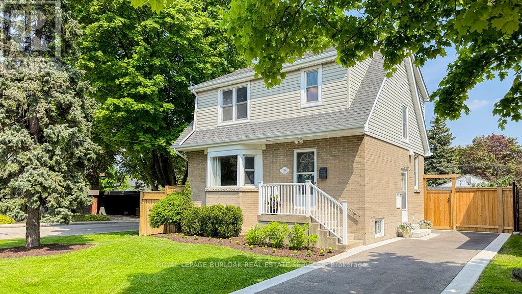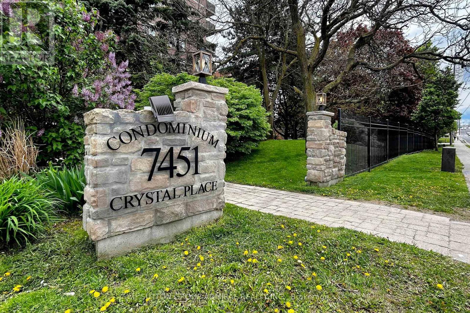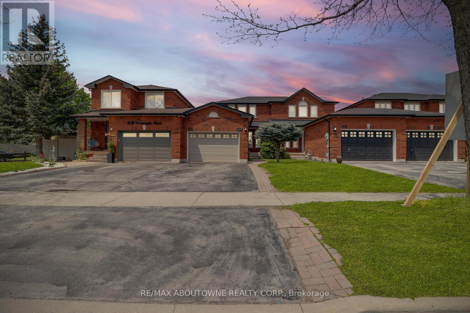119 Royalton Private
Ottawa, Ontario
Pride of ownership exudes from this charming townhouse situated steps away from McCarthy Woods. Nestled on a quiet cul-de-sac close to walking trails, transit, parks, grocery stores, a community centre, and shopping. A meticulously maintained 3-bedroom, 1-bath "Freehold" townhome showcases large bedrooms, a separate dining room, spacious living room, an upgraded bath & a kitchen filled with stainless steel appliances. Freshly painted interior, new flooring (no carpets!), upgraded lighting, new windows, new heaters, air conditioning, window coverings, new wooden stairs, & more. Enjoy the patio in your very own private, fenced yard. The lower level features a washer & dryer & is ready for your personal touch (possible 2nd bath & cozy family room). Owners at Royalton Private enjoy a maintenance-free lifestyle. A monthly fee covers snow removal, landscaping, grass cutting, & visitor parking. Offers: Mon. May 20th 1:00pm. 24 hours irr. Sellers reserve the right to accept pre-emptive offers. (id:47351)
306 Baxter Lane
Perth, Ontario
Welcome to your private waterfront estate on the shores of Otty Lake. This extraordinary property offers a primary residence, charming guest cottage & seasonal studio. This home exudes charm, elegance & comfort of open-concept living spaces. Enjoy the warmth of hardwood floors throughout & picturesque views. The chef's kitchen features soapstone counters & pantry. A cozy den, mudroom & 3-pc bath completes the main level. Beautiful wooden staircase to both levels, where you'll find four spacious bedrooms, each w/walk-in closets. The primary bedroom is a retreat unto itself, with cheater access to a luxurious 5-pc bath. A spacious & inviting walkout lower level, flooded with natural light to serene forest landscape; laundry area & loads of storage space. Simply unwind taking in the sights of this majestic lakeside retreat!. Offers to be presented at 6:00 p.m. on May 21, 2024, however Seller reserves the right to review and may accept pre-emptive offers. CLICK on link to property video. (id:47351)
53 Wigan Drive
Ottawa, Ontario
Welcome to 53 Wigan Drive! This former Minto model home has been tastefully upgraded while maintaining its 1960s charm . The magnificent three season garden has been designed to be a showstopper from the curb and to provide a spectacular view from the living area. The main floor, In addition to the traditional master with two piece ensuite and two other generous sized bedrooms, the dining area and eat in kitchen overlooking the as yet untouched private backyard there is a four season sunroom/office leading to a private deck area.In the Lower unit, The large footprint allows for a very large in law suite already roughed in for a kitchen. The in-law suite has a private entrance and a private gate, 2 bedrooms , 3 piece bath, a gymroom and a muti purpose room. There is ample parking for up to six vehicles with a carport which can be reached from the covered front patio. Close proximity to Carleton U /Transit/Algonquin. Roof 2013,AC 2010,newly painted 2024. A must see! (id:47351)
477 Brigatine Avenue
Ottawa, Ontario
BRAND NEW! Welcome to this 3 bed/3 bath END UNIT by Mattamy Homes. Built for modern living, this neighbourhood’s prime location keeps you connected to the best shopping, entertainment and recreation Stittsville has to offer. There is still time to choose your finishes! With $10,000 to spend at the design center on upgrades. This home is Net Zero ready, making it more energy efficient. Open concept main floor boasts 9ft ceilings and lots of natural light. Mudroom conveniently located off the inside entry to the garage. Modern kitchen features an island and patio door access to the backyard. Spacious living room and flex space complete this level. Upper level features the Primary bedroom with a walk-in closet and expansive ensuite. Secondary bedrooms are a generous size and share a full bath. Fully finished lower level features a spacious rec room and bathroom. Three appliance voucher. This home has not been built yet. Photos provided are to showcase builder finishes. (id:47351)
2 Woodbine Place
Ottawa, Ontario
Welcome to this stunning semi-detached home in Old Ottawa South, beautifully redesigned and polished to perfection! Every detail has been thoughtfully considered, offering luxury and ease in a bright, open space. The main floor dazzles with its vaulted ceiling, abundant natural light, a cozy fireplace, and custom millwork that blends style and practicality. The high-quality kitchen, featuring a 10-foot island, sleek quartz counters, and high-end integrated appliances, is a dream for both cooking and entertaining. Upstairs, you'll find two bedrooms and a home office, with the primary suite boasting a luxurious ensuite, including a relaxing soaker tub, shower, and dual sinks. The finished basement provides plenty of space for another bedroom or a versatile recreation area, complete with a full bathroom that's ideal for guests or teenagers. The quality and finishes are truly unmatched, making this home an absolute gem in a prime neighbourhood! 24 hours irrevocable on offers. (id:47351)
1544 King Street E, Unit #401
Hamilton, Ontario
Gorgeous two bedroom apartment in Hamilton's Gage Park neighborhood! This unit is tastefully renovated throughout. Enjoy luxuries including central air conditioning and in-suite laundry! The kitchen boasts a stylish backsplash, wooden cabinetry, and stainless steel appliances including a dishwasher. Both of the spacious bedrooms feature large windows with newly installed blinds. Ample closet space throughout is great for storage. Public transit can be accessed directly in front of the building, and plenty of free street parking is available in the immediate area. Tenant to pay utilities. (id:47351)
79 Eastbury Drive
Stoney Creek, Ontario
This very unique Raised Ranch home in great lower Stoney Creek is wonderful for families moving into the area. This 1500SqFt space embarks on a welcoming living space on the main floor along with a Family room with patio doors leading to the rear yard. (360 SqFt). This home has 3 Bedrooms, 2 full Bathrooms, & a separate entrance from basement for In-Law suite. Conveniently located near the QEW, schools and local parks. Please provide 48Hr irrevocable. (id:47351)
8199 Young Street
Grassie, Ontario
FANTASTIC COUNTRY RETREAT! This gracious, brick raised ranch is nestled on a beautiful private lot over 1.3 acres in size. The eye catching front door draws you up to the 1,516 sq. ft. home from the long gravel drive. Enter through the foyer with its soaring ceiling, up a few steps to the elegant living room. Accented with cove mouldings & stunning fireplace, this spacious room feels warm & inviting. The flow through the rustic kitchen, dining area and living room is wonderful for entertaining. Sliding patio doors from the kitchen open to a great deck, perfect for the BBQ & enjoying the rural views! Three generous bedrooms share a 4 pc family bathroom. Want a terrific space for family & friends to gather? This is it! Huge rec room with feature wood-burning fireplace & wet bar. Easily large enough for a pool table! Two additional bedrooms/office space, 3 piece bathroom & laundry room take up the rest of the 1,481 sq.ft. of living space on the lower level. The laundry has direct access to the garage, perfect for muddy pets! Outside, you are spoiled for choices of where to relax! Would you prefer a long romp in the field, a pool side break or sipping a glass of something on your deck? With a little work, the in-ground pool could be an oasis. Oversized double car garage. Minutes from amenities in Smithville or Grimsby & QEW access. An absolute diamond in the rough! (id:47351)
2007 James Street, Unit #1302
Burlington, Ontario
Welcome to the Gallery, Burlington’s brand new condominium in the heart of Downtown Burlington. This 2 bedroom, 2 bathroom corner unit offers spacious living, plenty of natural light, and incredible NE exposure. The kitchen features quartz countertops, two tone cupboards, gas stove/range, overhead microwave, full size fridge and dishwasher, pots/pans drawers, and an oversized pantry with pull out drawers. The primary bedroom includes a walk in closet and 3 pc ensuite which has quartz countertop and a frameless glass shower. This floor plan offers a great separation between the two bedrooms. Take in breathtaking views from your 160 sq ft balcony, with views of the lake, escarpment, downtown, and the sunrise. 2 side by side deep parking spots located very close to the elevators, and 1 locker. Walking distance to every amenity you will ever need, and just steps to Spencer Smith Park and the lake. Exceptional building amenities include: a pool, roof top patio with an outdoor kitchen and BBQ area, party room, conference rooms, state of the art fitness centre, two-guest suites, and 24 hour security. (id:47351)
146 Green Road
Stoney Creek, Ontario
ATTENTION DEVELOPERS, BUILDERS, INVESTORS! Amazing opportunity to develop in the heart of Stoney Creek. 100' frontage and 305' depth total with both side by side lots. Single family residential or multi-res possibilities available. Close to amenities, schools, highways, transit, shopping- perfect location! Currently zoned R2. Being sold with 148 Green Rd- price for each $899,900. Vendor take back mortgage available. (id:47351)
59 West 32nd Street
Hamilton, Ontario
Nestled in the coveted Westcliffe community, this radiant residence boasts an array of amenities and local attractions. Featuring top-notch schools, parks, trails, Scenic Drive Parkette, and the breathtaking Cliffview Falls lookout—all a stone's throw away. Its inviting layout includes 3+1 bedrooms, 2 full bathrooms, a distinct living and dining area, along with a modernized kitchen that's sure to impress.The kitchen comes equipped with elegant quartz countertops, open shelving, updated cabinets, updated flooring and baseboards that extend across the property, along with stainless steel appliances and a premium gas range stove. The dining area seamlessly connects to the backyard, perfect for alfresco dining and leisure. A separate entrance leads to an impeccably finished basement boasting an extra 3-piece bathroom (added in 2018), enhancing the living space. Recent renovations encompass new side fencing, a freshly painted shed augmented by newly planted lush black cedars and fresh mulch for the year (2023/2024), alongside the installation of a new furnace and AC, driveway, front and back railings, a charming backyard gate (2022), refined backyard landscaping and a newly roofed shed (2021). This home represents a harmonious blend of comfort, style, and convenience, ideal for those who cherish both indoor elegance and outdoor allure. (id:47351)
64 Argyle Street S
Caledonia, Ontario
This legal duplex, conveniently located in the heart of Caledonia is perfect for a buyer looking to move in one unit and wanting some rental income to help with their monthly expenses or an investor looking to add to their portfolio. Apt 1 offers 1 bedroom with a flex space which could be a den or closet, 1.5 bathrooms, nice finishes and main floor laundry. Apt 2 features 2 bedrooms, 1.5 bathrooms, an open concept living space & separate laundry. Walking distance to downtown, the Grand River, the community centre & fairgrounds makes this an ideal location. Only 15 minutes to Hamilton & a turn-key investment! Call today for your private viewing. (id:47351)
620 Colborne Street W, Unit #33
Brantford, Ontario
Brand new townhouse available for lease in the highly sought-after Sienna Woods East Community in West Brant! This premium 2-storey townhouse, built by renowned builder, features numerous upgrades and a modern design. This Oakhill Model boasts 1,584 sq. ft. of living space with an open-concept main floor featuring 9 ft. ceilings, luxurious high-quality finishes and a 5-piece brand new appliance package. With 3 bedrooms and 2.5 bathrooms, the home also offers a full basement with a grading premium for the walk-out. Separate driveway with 1-car garage. Be the first to live in this amazing home! Available immediately. (id:47351)
1967 Main Street W, Unit #9
Hamilton, Ontario
Lovely, spacious 3 bedroom townhouse unit with lots of updates in quiet, beautifully maintained complex! This unique layout offers three bedrooms, large separate dining room, main floor den/home office/4th bedroom, lower level family room with walk out to a private rear garden backing onto greenspace. The spacious living room and oversized master offer plenty of natural light and there is a balcony off the kitchen for morning coffee! This unit has been recently updated with new flooring, updated bathrooms and a heat pump for energy efficient heating and cooling. There is an attached garage with private driveway and plenty of guest parking directly across the road. (id:47351)
1031 Limestone Street
Petawawa, Ontario
Attractive 5-bedrm, 2-bathrm home conveniently situated near schools, shopping, & restaurants. 3 bedrms upstairs & 2 downstairs. The 2 additional bedrms on the lower level have large windows, ensuring plenty of natural light streams in, making them perfect for a home office or an exercise rm as well. Gas heating, air conditioning, an attached garage, & a double-wide driveway add convenience. Situated on a spacious corner lot (0.26 acre) & fully fenced, it's perfect for kids, pets, and outdoor activities. A side entrance to the backyard is suitable for utility or camper trailers, etc. The backdoor opens to a BBQ/patio area & is hot tub-ready with pre-installed wiring & a breaker box. This has been a non-smoking home, & all major appliances will remain. There are plenty of storage spaces throughout. TVs & wall mounts are included & new roof in 2023. This home "checks all the boxes" for your next move. Early closing date available. There is a 48-hour irrevocable period on all offers. (id:47351)
1333 Janina Boulevard
Burlington, Ontario
No staging needed for this beautiful magazine-worthy backsplit. This lovely home has been thoughtfully updated and is situated in a highly sought after Tyandaga neighborhood. As you enter the home you are welcomed by the warmth of natural lighting, which flows through the bay window and connects seamlessly to the comfortable dining area. The recently renovated eat-in kitchen is finished with sleek, modern cabinetry, quartz countertops, an undermount sink, and stainless steel appliances, including a double oven and double fridge. You will marvel at many of the artistic features of this stylish home including the skylight, and dishwasher with cabinet front and built in black shelving. Three bedrooms upstairs feature custom closet organizers, and wide plank hardwood flooring. A beautifully renovated five-piece bath is complete with two separate vanities, cultured marble shower and new tub. The lower level offers a cozy rec room with pot lights and a large window emitting additional warmth and light. Slide open the barn door to reveal an ideal teen retreat or office space which includes a chic black-and-white two-piece bath. The side door leads to a private, fully fenced backyard with patio and beautiful gardens enough to make the most discerning gardener envious. Welcome to your very own tranquil Shangri-La! (id:47351)
3200 William Coltson Avenue, Unit #728
Oakville, Ontario
Welcome to this spotless 2 bed, 2 bath condo Unit at Upper West Side condos. This property features over 800 sq.ft. of living space, large kitchen, a long, big balcony & lots of upgrades throughout (over $20K). Open concept layout, kitchen flows nicely into the living space. This kitchen features lots of cabinet space, perfect for storage and a large kitchen island for maximum counter space. The living room boasts lots of natural lighting with the bright balcony. Spacious bedrooms offering plenty of storage space with the double door closets and the Primary Bedroom offering an 3-pc ensuite, with a beautiful, all glass shower. The 2nd bathroom (not far from Bedroom 2) offering a 4-pc bath. The building includes virtual concierge, 24 hour security, smart lock, party room, fitness centre, yoga studio, entertainment lounge, pet wash station and a landscaped rooftop terrace. Prime location, close to many amenities including, Shopping, Restaurants, Schools/College, Parks/Trails, Public Transportation and much more. Don't miss out on your chance to own amazing condo, book a showing today! (id:47351)
23 Echovalley Drive, Unit #22
Stoney Creek, Ontario
The Perfect Property for the First Time Buyer. Great location, 2 minutes from Red Hill Expressway, Lincoln Alexander, and Centennial Parkway. Quality upgrades include 9ft ceilings, hardwood on the main floor, pot lights, large windows for ample sunlight, a walkout to an open balcony, extended height upper cabinets, quartz countertops, backsplash, stainless steel appliances, a bright and cozy living room with large windows, the main bedroom featuring a Juliette balcony, large window, and walk-in closet, and the second bedroom featuring a large walk-in closet. The property also offers front and back balconies, clear, unobstructed views of Hamilton Mountain, and a large terrace overlooking green space. It is part of a beautiful, well-kept small complex in Stoney Creek Mountain. It includes a garage with a storage room, a covered driveway for low maintenance, home comfort solutions, home security solutions, and an energy-efficient HVAC heating and cooling system. (id:47351)
58 Lakeside Terrce Unit# 201
Barrie, Ontario
Here is your chance to purchase your own 2 bedroom condo in LakeVu, which over looks Little Lake. This modern two-bedroom, two bathroom unit, with one underground parking space (complete with it's own electric car charger) & one owned locker is awaiting it's new owner. Walkout to your private and spacious terrace that has a lake view and is sheltered from the hustle and bustle. This condo unit has in-suite laundry and you can enjoy the convenience of having extra storage space with your owned locker and never worry about clearing the snow off of your vehicle with your own underground parking space(which has direct exit to unit floor). Building amenities include; fitness room, party room, games room with pool table, electric car charging stations, dog washing station, guest suites and a stunning roof top terrace. This 2022 condo building is not only pet friendly with it's own pet grooming area, it is also located minutes to local shopping, restaurants, park, little lake, RVH & Georgian College and Hwy 400. (id:47351)
26 Daylily Lane
Kitchener, Ontario
Attention first-time buyers, investors, or anyone looking for the 1-floor living lifestyle they have always wanted! This stunning original owner, 1100 sq/ft, 2-bedroom, 1-bathroom, main floor unit has been meticulously cared for and now it’s your turn to move right in and call it home. Upon entering you will notice the abundance of natural light flowing through the entire unit, lighting up your open-concept living. The kitchen is what could be considered an entertainer’s dream with the ability to be in the kitchen but still have access to everything going on with friends and family. Outfitted with stainless steel appliances, ample storage and prep space, granite countertops, and a breakfast bar with room for 3, it will be hard to leave. The dining room is spacious and fully capable of hosting any family gatherings over the summer and fall months. There is a small den that serves as a perfect place to snuggle up and read a book, practice your piano, or for those work-from-home professionals it could be a great home office space. There are 2 large bedrooms both with ample closet space and the master has its own walk-in closet and direct access to your private patio overlooking Seabrook Park. There is a tastefully update 4-piece family bath and in-unit laundry completing the space. The basement crawl space is roughly 5 feet and unfinished but will be all the storage you could possibly need! Located in the desirable Huron Park, you will be hard-pressed to find a better location. Only minutes to amenities including, Tim Hortons, Food Basics, St. Louis Bar and Grill, and soon to be home to Longo’s, Starbucks, Shoppers Drug Mart, and much more! You are steps to 6 different parks and trail systems for anyone looking to get outside! For commuters, you have easy access to Highway 7/8 and the 401. Don’t miss this amazing opportunity to call this house your home, it won't last long. (id:47351)
35 Yorkshire Street N
Guelph, Ontario
Looking for value, character + a large backyard in one of Guelph's favourite neighbourhoods? Look no further. Not only will you find the quintessential front porch to chat with friendly neighbours, it also has a coveted mud room, added in 2014, with heated floors + a convenient 2-pc bath. A bright office/playspace/TV area that overlooks the serene backyard was also added. The large foyer has welcomed many friends + the bright spacious living room has been a neighbourhood gathering spot for years. A large kitchen has a gas stove, tons of cabinetry + counterspace + opens to a generous dining room, with it's endearing built-in bookshelves. If these freshly painted walls could talk, they would tell of the beautiful memories made here + the good karma it emotes. Upstairs are 3 sizable bedrooms, 2 with walk-in closets (in a century home!!) + a 4-pc bath. The high + dry walkout basement could be finished with a rec room, storage + a 2-pc bath (existing). Boasting one of the largest yards in the neighbourhood, with beautiful perennial gardens, there is plenty of space to entertain, for kids to play or to add on and still have a big yard. Plans drafted by M2 Contracting for a 1, 2, or 3 level addition can be provided by the sellers. A lovely deck (2015) gets just the right amount of sun + is perfect for relaxing or enjoying meals outdoors, with wonderful views of trees and Church of Our Lady. A covered deck below provides comfort during drizzly days, offers shade or a place to lounge while watching the kids. The bunker + shed make clever storage options. There is parking for 3 cars in the paved (2023) driveway, but it's a quick walk to downtown + the go-train, so you can leave the car at home. Sunny Acres Park is a storybook neighbourhood, bursting with families + a sense of community. With a new play structure (2023), wading pool, skating rink in the winter, Fixed Gear Brewing + top-rated schools all within minutes, it is truly an incredible place to live + raise a family. (id:47351)
59 West 32nd Street
Hamilton, Ontario
Nestled in the coveted Westcliffe community, this radiant residence boasts an array of amenities and local attractions. Featuring top-notch schools, parks, trails, Scenic Drive Parkette, and the breathtaking Cliffview Falls lookoutall a stone's throw away. Its inviting layout includes 3+1 bedrooms, 2 full bathrooms, a distinct living and dining area, along with a modernized kitchen that's sure to impress.The kitchen comes equipped with elegant quartz countertops, open shelving, updated cabinets, updated flooring and baseboards that extend across the property, along with stainless steel appliances and a premium gas range stove. The dining area seamlessly connects to the backyard, perfect for alfresco dining and leisure. A separate entrance leads to an impeccably finished basement boasting an extra 3-piece bathroom (added in 2018), enhancing the living space. Recent renovations encompass new side fencing, a freshly painted shed augmented by newly planted lush black cedars and fresh mulch for the year (2023/2024), alongside the installation of a new furnace and AC, driveway, front and back railings, a charming backyard gate (2022), refined backyard landscaping and a newly roofed shed (2021). This home represents a harmonious blend of comfort, style, and convenience, ideal for those who cherish both indoor elegance and outdoor allure. (id:47351)
401 - 7451 Yonge Street
Markham, Ontario
This 2-bedroom apartment offers a spacious and inviting open-concept layout, combining the living, dining, and kitchen areas into a cohesive and airy space. The kitchen is practical and user-friendly, with essential appliances and sufficient counter space, seamlessly flowing into the dining and living areas. Each bedroom is of good size, providing ample room. The apartment includes a functional bathroom and a handy laundry area with necessary storage. Overall, it's a comfortable and practical living space suitable for a variety of lifestyles in a very quiet building with only four units on each floor. Close to all amenities and convenient transportation hubs. (id:47351)
467 Fothergill Boulevard
Burlington, Ontario
Open house 2-4pm May 18&19 -This exquisitely renovated 3+1 bedroom townhome, featuring three bathrooms and a finished basement, is nestled in a coveted area of Burlington. Positioned on a serene street and surrounded by scenic trails and parks, this home offers an idyllic setting for family living or a tranquil retreat from urban hustle. The residence greets you with a bright and inviting living room, flooded with natural light, seamlessly transitioning into the dining area and leading out to a freshly painted deck. This outdoor space is perfect for serene relaxation or lively social gatherings, accommodating both everyday living and entertaining with ease. The chef-inspired kitchen is a highlight, featuring a gas stove, stainless steel appliances, and ample cabinet space, catering to both culinary enthusiasts and practical needs. Upstairs, the three bedrooms are vibrant and airy, with large windows that usher in abundant sunshine. The primary bedroom is a spacious sanctuary, boasting three large windows and a walk-in closet, enhancing both comfort and style. The living space extends into the basement, where you find a substantial recreational room and an additional room suitable as a guest room or home office. There is access from the garage to both the house and the backyard. This townhome's prime location is just a short stroll from local parks and trails, community centers, and provides convenient access to highways, shopping centers, restaurants, and schools. A new Costco is being built nearby. This residence perfectly blends sophistication with accessibility, making it a must-see property for those seeking a refined living experience. Upgrades include: Washrooms (2024), flooring upstairs & basement (2024), staircase (2024), deck paint (2024), basement paint (2024), baseboards upstairs (2024), appliances including a gas range oven, dishwasher, and fridge (2021), water heater, furnace, AC (2021), roof (2019), front-facing windows upstairs and downstairs (2019). (id:47351)
