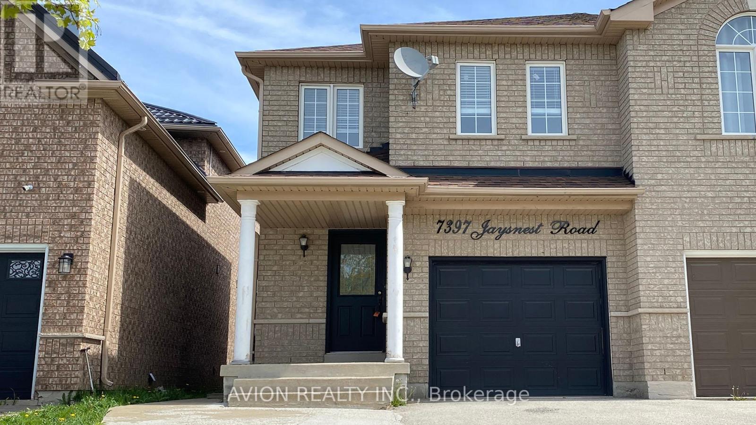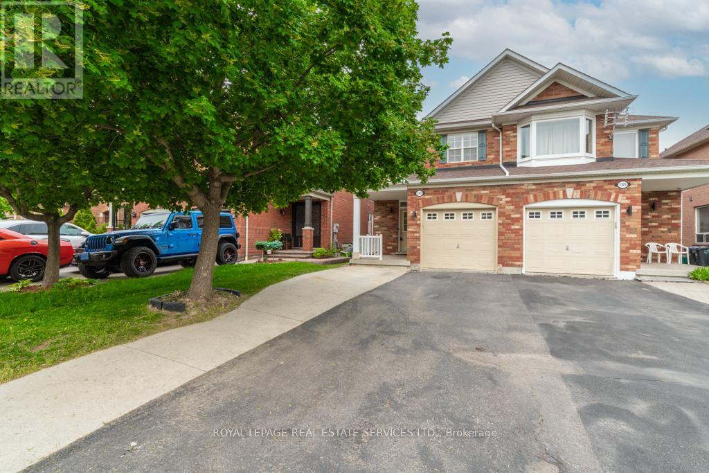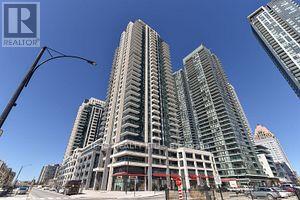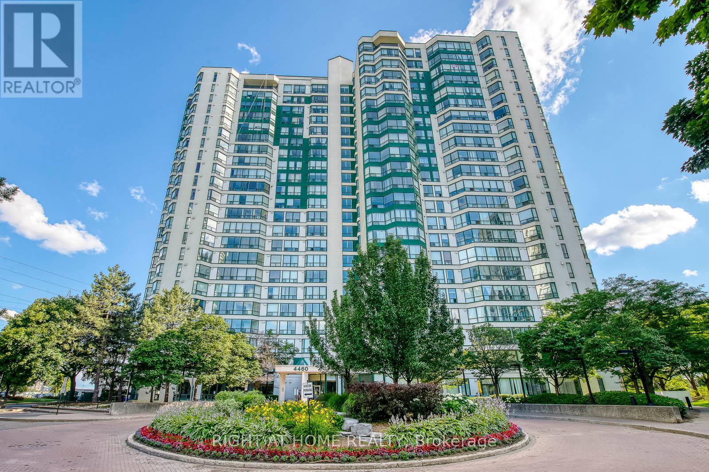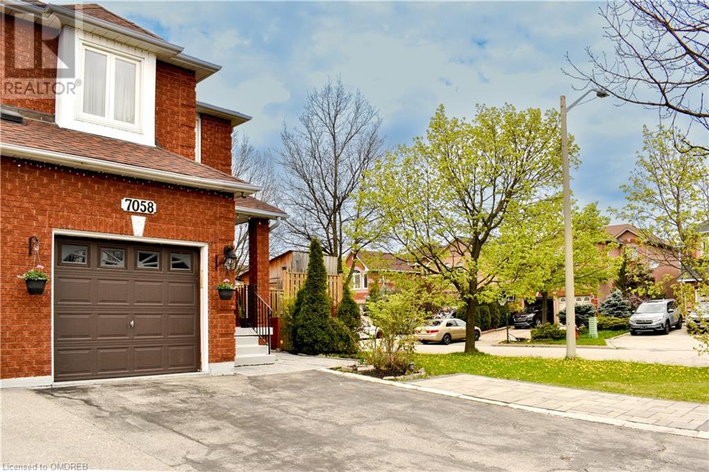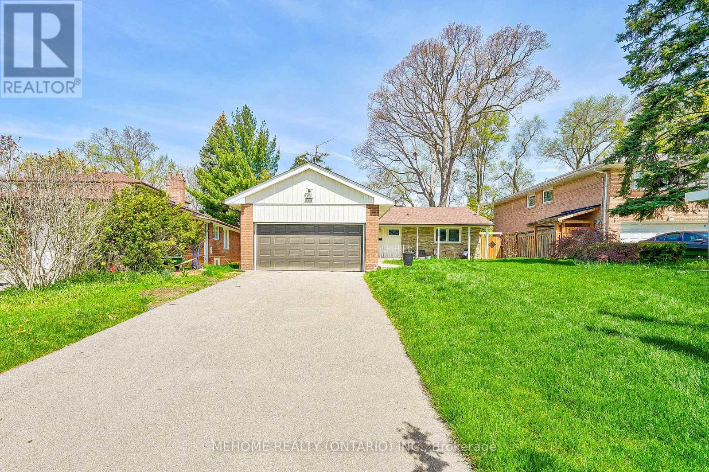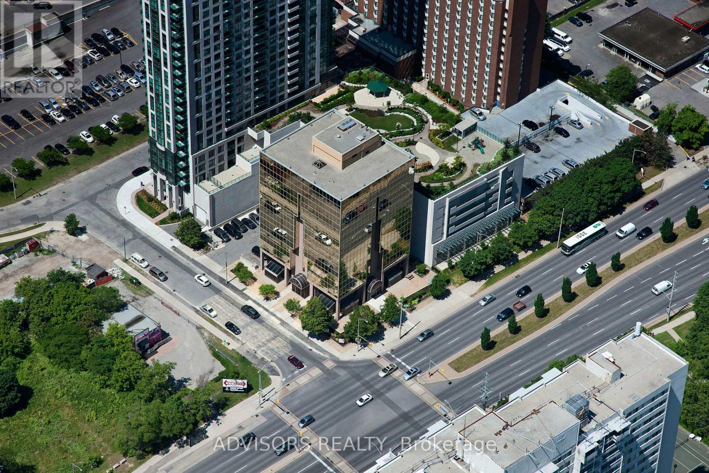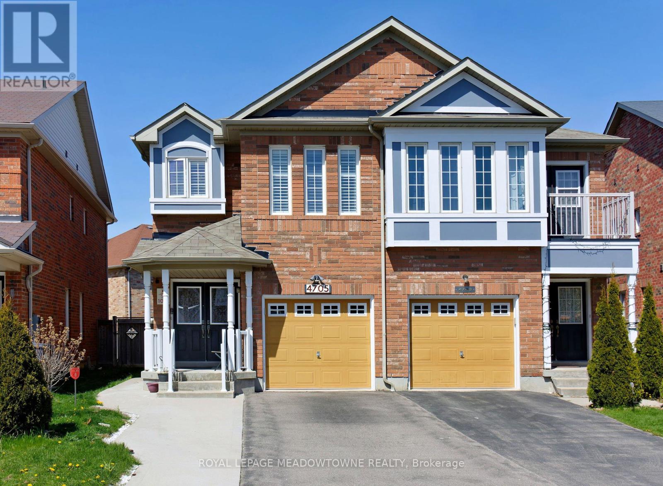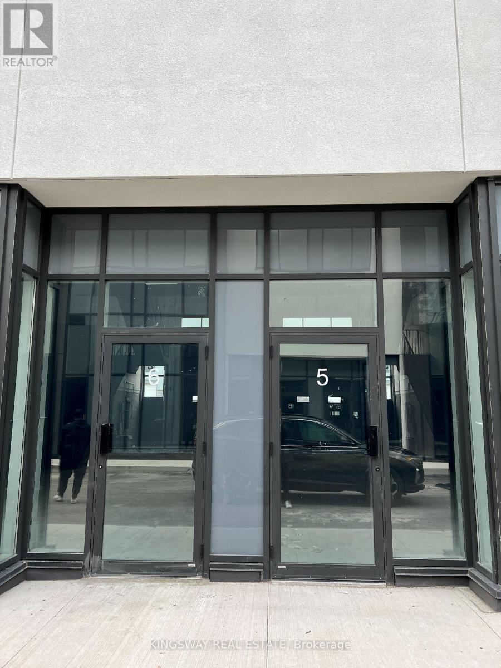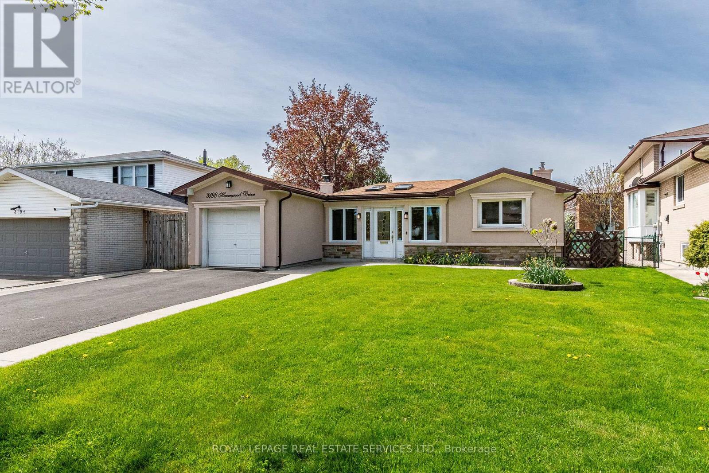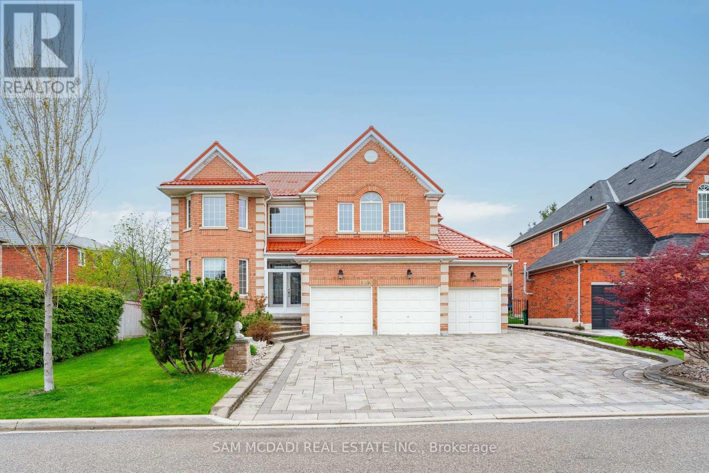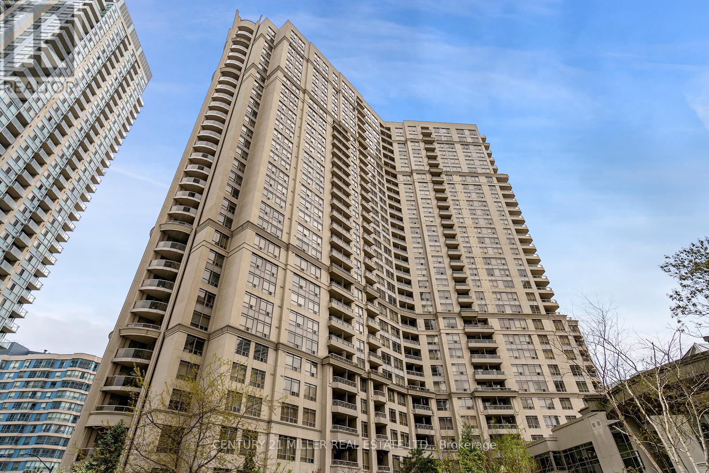7397 Jaysnest Rd
Mississauga, Ontario
Great Opportunity To Own A Spectacular Semi-Detached Home On A Deep Lot, Featuring A Very Functional Open Concept Floor Plan. Upgraded Hardwood Floor On Main. Finished Basement With Pot Lights ***Prime Location*** Minutes' Walk To Go Station And Shopping Centre, Parks, Schools And More. Easy Access To Hwy 401/Hwy 407. **** EXTRAS **** Furnace 2023, Roof 2022. Concreted Front and Backyard. Concreted Shed Base in Backyard. (id:47351)
#upper -1327 Weir Chse
Mississauga, Ontario
Absolutely Gorgeous 3 Bedroom 2.5 Full Bath Detached Home With Amazing Space. Conveniently Located On A Quiet Street Near Heartland Town Centre, Minutes to 401, Close To Schools, Parks, Public Transit, Grocery Stores and Restaurants. Hardwood Throughout, Kitchen with Granite Countertop, Stainless Steel Appliances. Tons Of Storage Space. Private Backyard, Perfect For Entertaining. The Tenant Pays 70% Utilities. A+++ Tenant, No Pets, No Smokers. Offer to include Credit Report, Job Letter/Paystub, Photo Id, Rental Application and References. (id:47351)
#2814 -4055 Parkside Village Dr
Mississauga, Ontario
3 Year Old Luxury Condo In The Heart Of Mississauga City Center * One Bedroom Plus Den * 9'Ft Ceilings, Enjoy Building Amenities! Stainless Steel Appliances, Laminate Flooring Thru-Out. Min Walk To Bus Terminal, Steps To Sqone Shopping, Sheridan College, Entertainment, Civic Centre, Central Library And 2 Min Drive To Hwy 403. **** EXTRAS **** Inclusions:Ss Fridge, Stove, B/I Dishwasher, Washer/Dryer, Exercise Room, Yoga Studio, Theater, Games Room, Party Room, Children's Play Area & Library (id:47351)
#1509 -4460 Tucana Crt
Mississauga, Ontario
Stunning Two Bedroom Condo & Spacious Den In The Heart Of Mississauga Features Sw Breathtaking Views! Bright Corner Suite Boasts Large Master Bedroom Retreat With W/I Closet & Private Ensuite. Chef's Kitchen With Ge Profive Slate Appliances. No Carpet Throughout. Amazing Amenities & Well Managed Building! Move Right In! **** EXTRAS **** S/S Fridge, S/S Stove, S/S Dishwasher, B/I Microwave; Clothes Washer & Dryer. All Elfs; (id:47351)
7058 Stoneywood Way
Mississauga, Ontario
Welcome to this beautiful 4-bedroom family home located in a quiet and family-oriented neighborhood in Lisgar. This charming house features a kitchen with granite countertops, a breakfast area, beautiful cabinets, and stunning views of the patio. Hardwood flooring graces the bedrooms, living, and dining areas, complemented by fresh paint throughout. The fully finished basement offers two additional bedrooms, a 3-piece bath, kitchen, and laundry facilities, ideal for use as an in-law suite or additional living space. Outside, the backyard is a serene oasis with a gazebo, BBQ area, fireplace, and ample space for growing herbs and vegetables. Enjoy the convenience of being steps away from schools, parks, and minutes from Highway 407, 401, and the Lisgar GO station. With its bright, clean, and functional layout, this move-in-ready home is a must-see. Don't miss the opportunity to make this property yours! (id:47351)
3438 Enniskillen Circ
Mississauga, Ontario
A Complete-Renovated Beautiful Bungalow Located In The Desirable Erindale Community. Minutes Away From The Credit River And Erindale Park. A Quiet, Tucked Away Residential Street in Serene Area. This Home Sits On A Large, Private Lot. It Boasts Two Separate Units of Equal Size. Total 6 Spacious Bedrooms, 5 Bathrooms, 2 kitchens, 2 Laundries. Main Flr Unit Features 3 Bedrooms & Open Concept Flr Plan. A Mix of Ceramic Tile & Luxury Vinyl H/W Flrs & Expansive Windows W/ An Abundance of Natural Light! The Modern Kitchen Fts A Lg Centre Island w/ Eng. Quartz Counters & S/S Appliances. The Sophisticated Primary Bdrm Fts A Stunning 5pc Ensuite While The Other 2 Lg Bdrms Share A 5pc Bath! The Sun-filled Walk-out Basement Unit Boasts 3 Bedrooms, Above Grade Windows, An Open Concept Flr Plan That Fts A Spacious Kitchen w/ Eng. Quartz Counters & S/S Appls. Direct Access To The Private Garden! Each Unit Equipped w/ In Suite Laundry! Ideal for Large Families Or Family Looking For Additional Income! Tons of Upgrades Throughout! This Home Is Close To All The Amenities You Could Hope For Including Access To The Erindale Go Station. Don't Miss This Gem! **** EXTRAS **** Close to UofT Miss. Campus, Erindale Go Station, Erindale Park, SQ1, Major Hwys & More! Upgrades Inc: R60 blow in Attic Insulation, High Eff Heat Pump, & More in Attached Listing File (id:47351)
#416a -3660 Hurontario St
Mississauga, Ontario
This single office space is graced with expansive windows, offering an unobstructed and captivating street view. Situated within a meticulously maintained, professionally owned, and managed 10-storey office building, this location finds itself strategically positioned in the heart of the bustling Mississauga City Centre area. The proximity to the renowned Square One Shopping Centre, as well as convenient access to Highways 403 and QEW, ensures both business efficiency and accessibility. Additionally, being near the city center gives a substantial SEO boost when users search for terms like ""x in Mississauga"" on Google. For your convenience, both underground and street-level parking options are at your disposal. Experience the perfect blend of functionality, convenience, and a vibrant city atmosphere in this exceptional office space. **** EXTRAS **** Bell Gigabit Fibe Internet Available for Only $25/Month (id:47351)
4705 Alana Glen Dr
Mississauga, Ontario
Nestled in the heart of central Mississauga, this stunning semi-detached home offers an exceptional blend of elegance, comfort, & convenience. From its inviting curb appeal to its interior features. Enter through the double doors, you're immediately greeted by an abundance of natural light that floods the spacious interior, accentuating the 9' ceilings & creating an atmosphere of warmth & serenity. The meticulously maintained hardwood floors, adorned with California shutters & complemented by strategically placed pot lights throughout, contribute to the home's refined aesthetic while ensuring easy maintenance & timeless appeal. The well planned layout seamlessly connects the living and dining room, family room, and gourmet kitchen, creating an ideal space. The dining room, currently arranged as an extra seating area and play area for the little ones, features an impressive two-story ceiling, exudes an air of grandeur and sophistication, while the adjacent family room, complete with a gas fireplace, offers a cozy retreat for relaxation and leisure. The kitchen offers granite counters, stainless steel fridge & gas stove. The breakfast area, offers picturesque views of the backyard oasis enclosed by a private fence, featuring a spacious deck & charming gazebo, where endless summer days & evenings await. Three generous bedrooms. The primary suite is equipped with his and her closets & a recently renovated ensuite bath featuring modern fixtures and finishes. In addition to its impressive upper level, this home also offers the added convenience of a fully finished basement, accessible via a separate entrance from the garage, where a self-contained one-bedroom apartment awaits. Complete with a well-appointed kitchen, full bath, and spacious living area, this versatile space provides endless possibilities for accommodating extended family members, guests, or generating rental income, a valuable asset that adds both versatility and value to the property. **** EXTRAS **** Parking is never an issue with room for 3-4 cars in the driveway, in addition to a single-car garage with direct access to the home's interior, all in central Mississauga that ensures both convenience and peace of mind for homeowners. (id:47351)
#a105 -5270 Solar Dr
Mississauga, Ontario
Modern Industrial Unit with 28 Feet Height In One Of The Most Prestigious Business Parks In The GTA. Unit Comes with 1 Oversize Drive in Door. Minutes From 401 And 427 With Public Transportation At Doorstep. Various Amenities Nearby. Close To Pearson Airport. **** EXTRAS **** Total Size: 2022Sqft, Ground: 1270Sqft Plus Mezzanine: 752Sqft. (id:47351)
3198 Havenwood Dr
Mississauga, Ontario
Welcome to this much loved and maintained family home in the Applewood neighbourhood. Renovated eat-in kitchen with ample cupboard and counter space, living/dining room combination is large and spacious offers hardwood floors throughout and gas fireplace. The sunroom addition fills the living space with lots of natural sunlight and a walkout to the patio and rear gardens. Main floor offers 3 good sized bedrooms and 2 baths, an updated powder room bath and Primary bedroom with an updated 4-piece bath. Finished basement with finished rec. room and Napoleon wood burning fireplace insert, large cantina, 4th bedroom and an updated 3- piece bath. **** EXTRAS **** Newer windows throughout, roof shingles replaced, high efficiency furnace, CAC, gas line for BBQ, (id:47351)
5350 Vail Crt
Mississauga, Ontario
Nestled in the coveted Central Erin Mill community, this immaculate family home offers a harmonious blend of spaciousness, elegance, and functionality. The interior spans over 5,000 square feet total and showcases an open to above grande foyer with a mixture of tile and gleaming hardwood floors, pot lights, and a functional main floor layout seamlessly combines all the primary living areas. A well appointed office provides a quiet sanctuary for remote work or study, while the living and dining areas offer the perfect setting for gathering family and friends. The heart of this home lies in its gourmet kitchen designed with a centre island, quartz countertops, stainless steel appliances, and ample cabinetry space. Adjacent to the kitchen, is a sunlit breakfast area with direct access to the well manicured garden with lush greenery, making it the ideal spot to enjoy a morning coffee or casual meals with loved ones. Ascend to the upper level to find 5 luxurious bedrooms each appointed with jack and jill ensuites and spacious closets. The Owners suite is grande in size and boasts a walk-in closet and a spa-like ensuite complete with double vanities, a soaking tub, and a freestanding shower. The allure of this residence continues to the basement where you are met with a large rec area elevated with a wet bar, electric fireplace, a nanny or guest suite, a gym, and ample storage areas! For car enthusiasts or large families, this property features a 3 car garage and a 6 car driveway, ensuring ample parking for both residents and guests. Beyond its impressive amenities, this exceptional home is situated in one of Mississauga's most desirable neighbourhoods, offering easy access to top rated schools, including Joh Fraser S.S., Erin Mills Town Centre, restaurants, parks, highways and more! **** EXTRAS **** Additional features include: a permanent metal roof, a driveway with natural cut concrete blocks, a sprinkler system in all fully landscaped yards. (id:47351)
#gph05 -3880 Duke Of York Blvd
Mississauga, Ontario
Completely Renovated Unit by Tridel Ovation, (GPH) Grand Penthouse Suite, 10 Ft Ceiling, New Kitchen, Bathrooms, Flooring, Custom closets, 2 Bdrms Plus Den, and Family & Huge Combined Living And Dining Rms. and 2 bathrooms. Hardwood Floors, Silestone Counters/ Backsplash, Wrap Around Windows W/ Breathtaking View. 2 balconies, Thermador Appliances, 2 VIP parking, 1 locker. 5 Star Amenities: 24Hr Concierge, Virtual Golf, Bowling Alley, Theatre, Guest Suites, Indoor Pool, Gym, Sauna, Billards, Party Rm. Across From Sq1, City Hall & Close To Hwys. **** EXTRAS **** South West Expo/ Fab View Of The Gta & Lake-Truly One Of A Kind. Separate Glass Shower, Pot Lights, Great Panoramic Sceneries, Family Room Open To Kitchen Area, Thermador Appliances, Front Load Washer and Dryer, Completely Renovated. (id:47351)
