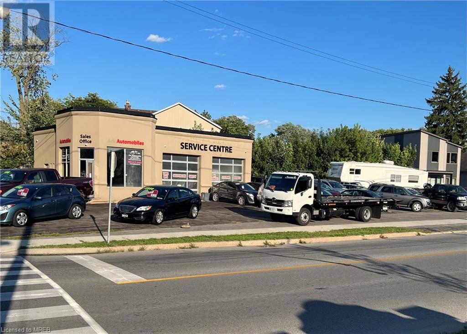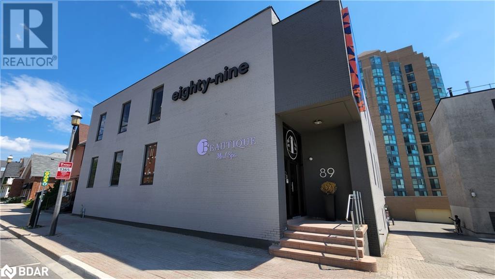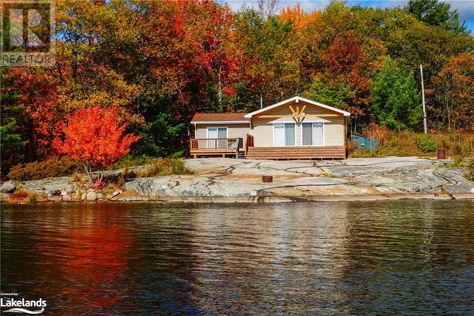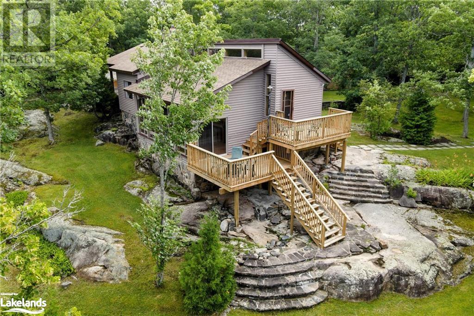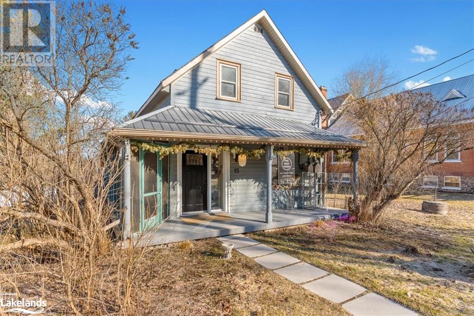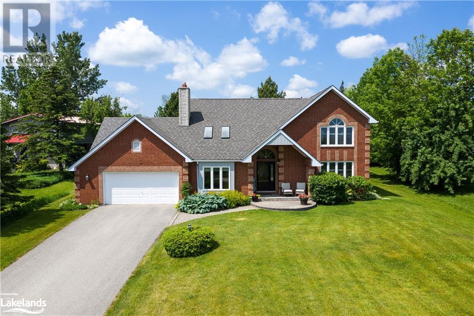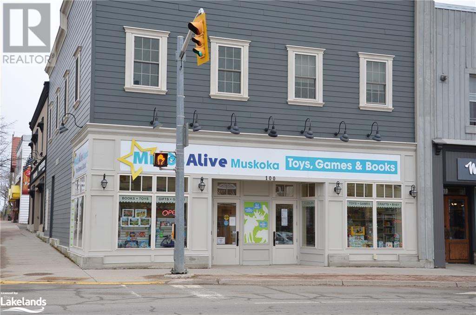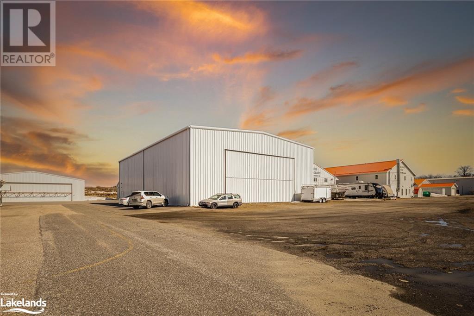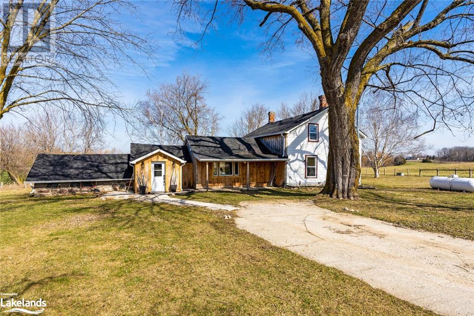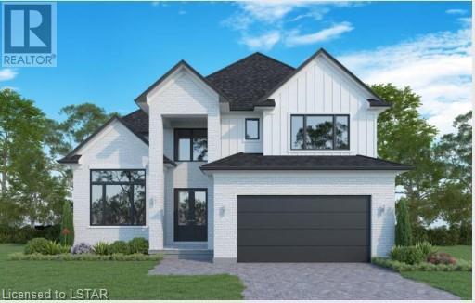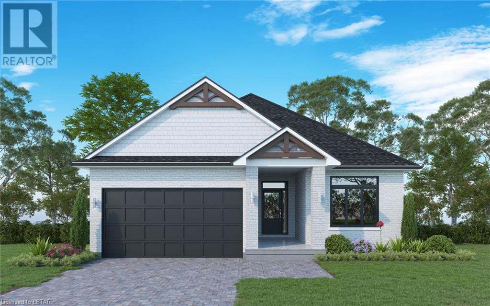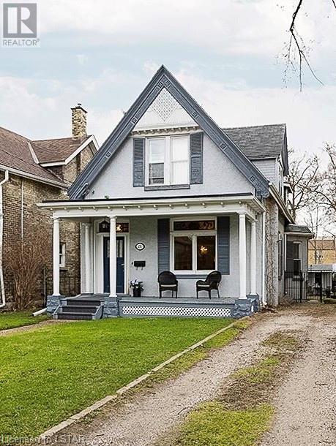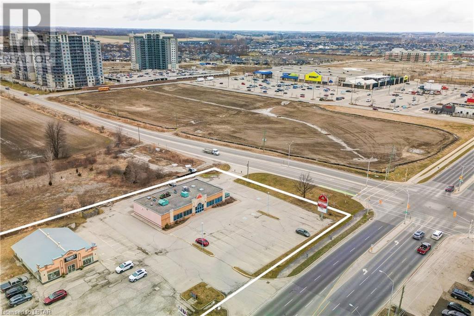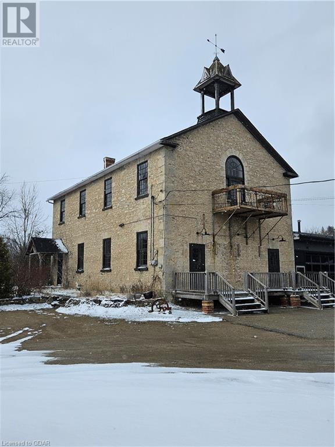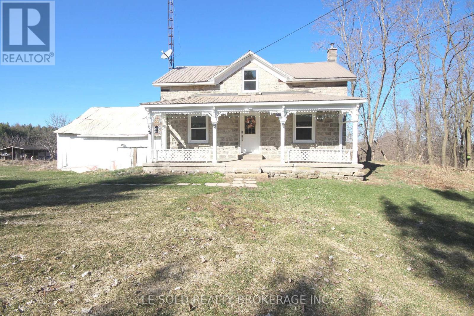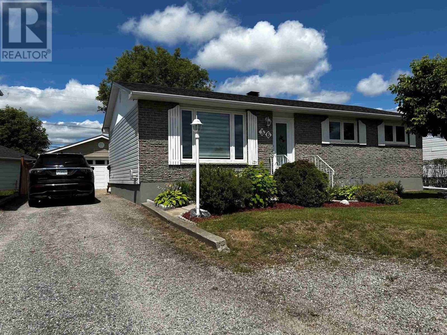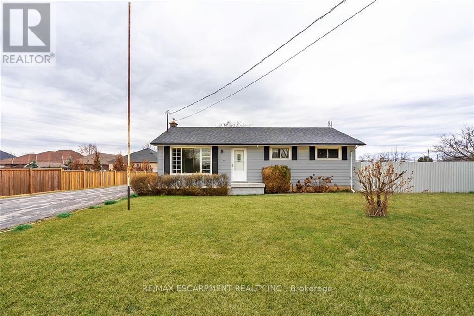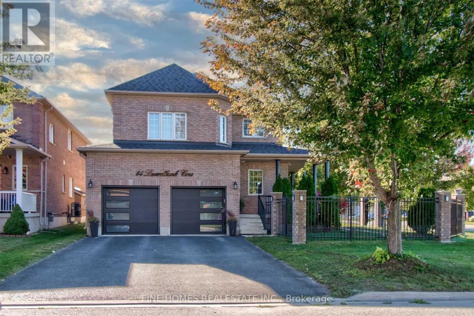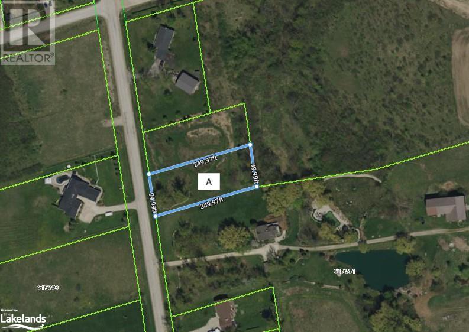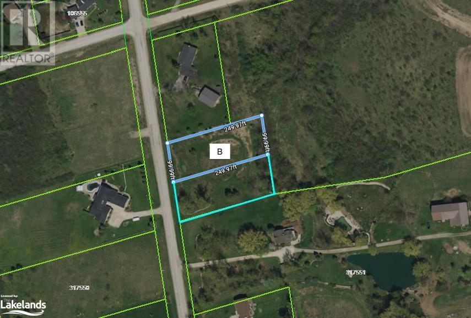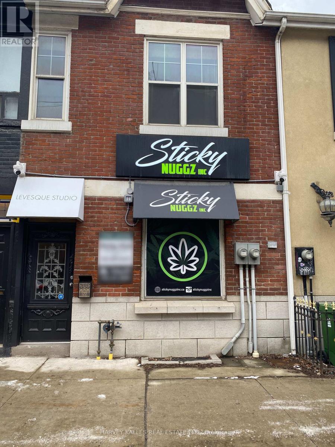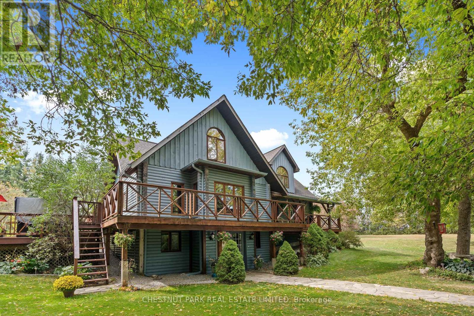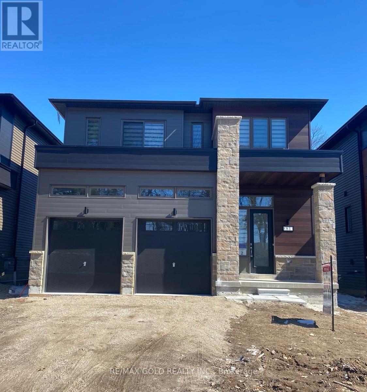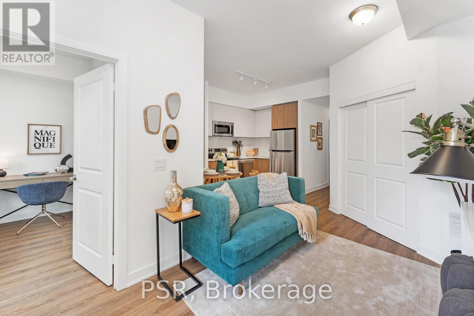54 Ormond Street S
Thorold, Ontario
Prime location with high exposure on a 7350 square foot spacious corner lot. Currently being used for automotive repair, sales & service. C3 zoning allows for a variety of different uses. Parking for up to 40 cars, large two-bay garage, reception area, restroom & storage. (id:47351)
89 Collier Street
Barrie, Ontario
Prime Downtown Barrie Investment Opportunity Property Overview: Welcome To 89 Collier Street, A Commanding 10,199 Square Foot Multi-unit Office Building, Strategically Positioned In Downtown Barrie. This Property Boasts Meticulous Upkeep, Recent Upgrades, And A Roster Of Established, Professional Tenants. Key Features: 1. Unbeatable Location: Situated On Collier Street In The Heart Of Downtown Barrie, This Property Offers Unrivaled Access To The Thriving Commercial District, Making It A Strategic Asset For Investors Seeking Prime Locations. 2. Superior Maintenance: Exemplifying Pride Of Ownership, 89 Collier Street Has Been Well Maintained, Ensuring Structural Integrity And Visual Appeal Remain At Peak Condition. 3. Modern Enhancements: Recent Upgrades Have Elevated The Property's Functionality And Aesthetic. These Improvements Position It As A Competitive And Contemporary Investment. 4. Diverse, Stable Tenants: The Property Boasts A Diverse Mix Of Professional Businesses Providing Consistent Income And Stability. Investment Potential: For Savvy Investors, 89 Collier Street Presents An Exceptional Opportunity. Its Prime Location, Impeccable Maintenance, And Modern Upgrades Make It A Robust Asset With The Potential For Steady Growth. Seize Your Opportunity: Contact Us For An Exclusive Tour And Potentially Add This Impressive Property To Your Portfolio. (id:47351)
6980 Island 1810
Honey Harbour, Ontario
Less than 20 minutes to this property at the edge of a quiet, sheltered inlet on Bone Island. The brand new dock greets you as you approach the property which boasts 435 feet of smooth granite shoreline and about 1.75 acres of land. The main cottage is all new and features a nice open living/kitchen/dining area with vaulted ceilings and an airtight woodstove to keep the chill off. The kitchen is well appointed with custom cabinetry offering lots of storage. There are three bedrooms with high ceilings and the washroom boasts a custom wooden vanity. A side deck between the main bedroom and the living room has a teak dining set that enjoys shade in the late afternoon for outdoor dining. The cottage is outfitted with custom window shades throughout. The spacious front deck has no front rails to impede the beautiful view to the south and east. In addition to the main cottage, there's a very cozy and private one bedroom cabin with its own kitchenette and living area as well as a washroom with laundry and 400 square feet of living space. The front deck of the cabin also enjoys views to the south and east. Everything has been done for you. All you need to do is pack your things and move in! *** Also included in the price is a 19' Larson bowrider, 2 kayaks, 1 paddle board, an 11ft. aluminum boat and some misc. water items. Call now for more details and photos. (id:47351)
244 Birch Acres Drive
Honey Harbour, Ontario
Just 1.5 hours north of the GTA, this property is ready for you to use this summer. This 4 season 3 bedroom cottage/home is located on Birch Acres Drive, a desirable area for executive waterfront homes. The property boasts shallow sandy entry into the water and good water depth for your boat, beautiful granite outcroppings as well as level grassy areas and breathtaking sunset views. This area is ideal for watersports and unlimited boating on Georgian Bay and beyond. The living room, with a vaulted ceiling, features a stone fireplace which was crafted from the same local granite as the entire foundation of the building. The open kitchen and dining area share views of the bay as well. The master bedroom enjoys views of the water and the back of the fireplace creates a beautiful granite feature wall. The second bedroom has a walkout to a small deck and also overlooks the water. With 189' of shoreline and over 1 acre of land, there's plenty of room for an addition or a complete rebuild and this is an ideal location for your dream getaway. Behind the cottage, there's a small sleeping cabin with two bedrooms, a 2 car garage and ample parking. The cottage is serviced by a forced air propane furnace and air conditioning and features a Generac generator system in the event of a power failure. (id:47351)
15 Newcastle Street
Minden, Ontario
The MANSE is a beautifully renovated building which was the original rectory to the church next door and has since been an art studio and home decor space with the added bonus of a living space upstairs. This property has commercial zoning on the street level and residential zoning upstairs. The main level space features original architecture with 10’ ceilings, newer flooring and several display rooms. An upscale apartment is on the second floor which has been beautifully crafted and is completely private from the main floor. There's a peaceful screened porch along the side of the building and a large yard as well. Renovations include a newer propane furnace with a monitoring system, air conditioners, 2 separate hydro metering services, plumbing, electrical upgrades, drainage, landscaping, metal roof, flooring and the furnace ducts have all been recently cleaned. This is an ideal space for living, and or working due to it's proximity to the downtown core, the river, and all the other restaurants and shops. Don't miss out and Book a showing today. (id:47351)
78158 11th Line
Meaford, Ontario
Immaculate Home on half an acre with seasonal views of Georgian Bay. Welcome to 78158 11th Line, Meaford. As you enter the property, notice the foyer cathedral ceilings above the winding staircase leading to the second floor. To the left is a sunken formal living room with gas fireplace, 17' ceilings and a cozy bench seat in the oversized bay window. To the right, a family room perfect for entertaining after dinner in the formal dining room. Updated kitchen, overlooks the perfectly manicured rear yard with walk out from the breakfast nook to the pergola covered deck - complete with gas hook up for BBQ. As well a 2pc bathroom, and main floor laundry room with interior entrance to the attached double car garage. On the second level, a Primary Suite with a 4pc En-suite, two additional generous bedrooms and a 4pc bathroom. A full basement with high ceilings await your finishing touches to increase your living space. Impressively maintained gardens are low maintenance with perennials and the tall trees ensure privacy. Fully paved driveway with interlocking walkways. Gas Furnace 2013, Roof 2015, A/C unit 2020. (id:47351)
100 Muskoka Road S
Gravenhurst, Ontario
Excellent location on Main Street of Gravenhurst with great exposure, bright unit, lots of parking in area. Present lease ends May 31st but may be able to get possession earlier. Net lease is $13.00 per square foot and MIT is $5.61 per square foot. (id:47351)
14 Hangar Road
Seguin, Ontario
Attention Pilots! Welcome to 14 Hangar Road, a 7,000 square foot detached airplane hangar in the Parry Sound Area Municipal Airport, close to Muskoka's big three lakes, the rugged shores of Georgian Bay and Highway 400. The hangar is efficiently heated with in-floor radiant heat, features 100-amp electrical service, two man-doors and two bi-fold doors to allow aircraft entrance & exit at both ends of the hangar. Fuel available on-site is 100LL and Jet-A with PRIST. This is a popular re-fuelling destination for Air Ambulance, Hydro One Helicopters, Ontario Provincial Police, and Search & Rescue. The airport also features a newly renovated Business Centre, open seven days a week with a pilot's lounge, flight planning station, wireless Internet and a friendly atmosphere where you can enjoy a home cooked meal at Wing's Airport Café. Listing represents 1/3 share of airplane hangar. The property is on land lease, 1/3 portion is $2,900/year. No property taxes! (id:47351)
7470 21/22 Sideroad Nottawasaga
Clearview, Ontario
Spend your summer and fall at this charming farmhouse! Stunning views of rolling hills and private setting can be enjoyed on the back patio. Beautifully finished bathrooms and spacious chef's kitchen and island surrounded by natural light. Convenient location just 10 minutes south of Collingwood and 90 minutes to Toronto. 6 month lease available. (id:47351)
Lot 80 Locky Lane
Kilworth, Ontario
TO BE BUILT! This Lavender Model on a standard 50 ft Lot boasts 2679 sq ft of beautifully finished space as you would like it custom built for you! Magnus Homes has many plans to offer including 40, 45 or 50 foot lots with some premium lots to choose from to build your dream home. One of the larger homes in the subdivision this home boasts a Spacious great room with high ceiling open to above with large windows and sliding doors to a future deck & 4 bedrooms, 3.5 baths all in great quality finishings to choose from. The eating area features a large waterfall quarts island to sit around and chat as well as a den for work at the back of the home for privacy and quiet. The 4 bedrooms up with 3 baths include ensuite between bedrooms-all bedrooms have private access to bathrooms. The Primary Bedroom has a walk-thru closet and Gorgeous tiled ensuite with Shower and soak tub. The main floor has a well designed kitchen with a walk-in Butlers pantry with more counter and plenty of extra counter space and entry to the formal dining room. The 2 pc is tucked away off the laundry area with Garage entrance and stairs to the lower level. Huge unfinished lower level space you can finish - perfect for multi-generational living in-law suite! Magnus Homes chooses premium finishes as their standard! Choose your home and lot and be part of this new sub-division outside the city and close to walk-ways along the river and trees. (id:47351)
Lot 76 Locky Lane
Kilworth, Ontario
TO BE BUILT! Tasteful Elegance. This 1800 sq ft One floor Magnus Home to be built sits on a 45 ft standard lot in Kilworth Heights III. With 3 bedrooms and 2 baths, there are 2 styles to choose from of this Orchid Model home. Great room with lots of windows to light up the open concept Family/Eating area and kitchen with Island. The Great room has walk-out to the deck area. Many models to choose from with more lot sizes and premium choices if you choose. There is also a 1600 sq ft Bungalow and many 2 storeys ranging from 2000 sq ft and up. Let Magnus Homes Build your Dream Home with your Choice of colour coordinated exterior materials from builder’s samples including the Brick/Stone and siding. The lot will be fully sodded and a concrete drive for plenty of parking as well as the 2 car attached garage. 9 ft ceilings in both main and 2nd floor and engineered hardwoods on main and hallways -carpet in bedrooms and ceramic in Baths. Call or text your email for packages & more models to choose from. Some 45 and 50 foot lots with a few Pie-shaped larger lots also at a premium. Start to build your Home with Magnus Homes today to be in before December! Great neighbourhood with country feel - Close to the Komoka Ponds, River and Wooded trails. Plenty of community activities close-by at the community centre across the road. We'd love to help you achieve the goals you have for your family - We're ready to go - Build with Magnus today Where Quality comes standard! (id:47351)
476 Colborne Street
London, Ontario
Grand Woodfield Beautiful family home that is larger than it looks at 2123 sq ft has kept its original heritage and charm is now available! Steps to Victoria Park and Richmond Row. This home boasts large principal rooms, hardwood floors, gas fireplace, high ceilings, ornate wood trim, 5 stained glass windows throughout which have been professionally restored and two staircases leading upstairs to four spacious bedrooms, and modern luxury ensuite off the primary room which also contains a small office nook for a complete retreat. The Master suite has previously been used as an AirBnB rental (Approx. $1000 month)as it does have a separate entrance to the contained unit. A great option for a mortgage helper or Granny Suite! The main floor has gorgeous high ceilings, a separate dining room for family entertaining and a main floor den or office with a lovely bay window. Large eat in kitchen with upgraded cherry cabinets, marble counter and Brazilian cherry hardwood floor. You will find main floor laundry and a powder room as well. Private drive and elegant wrought iron gate to an urban oasis courtyard with 2 patios and perennial gardens, new water to road, smoke & carbon monoxide detectors are hardwired in. R3-2 Zoning wouldld allow up to a Triplex. Truly a home to view up close and personal! See iGuide Floor Plans and Book a private viewing today! (id:47351)
1455 Fanshawe Park Road W
London, Ontario
Prime Real Estate is pleased to offer for sale one of the best corners in London. This site represents a premium investment and/or development opportunity. The property is fully tenanted with flexible lease terms, offering the unique opportunity to structure/secure market tenancies or owner-occupy. One of the buildings, home of the beloved Four Seasons, offers a turnkey restaurant and reception hall in 4,630 SF with 4,630 SF in the lower level. The site also offers an investor the opportunity to add up to an additional 8,843 SF of retail space. The Official Plan designates this property as a Shopping Area which encourages medium to high density along with retail and mixed-use development. The favourable official plan designation coupled with nearby precedence uniquely positions this property as a high-density opportunity, offering versatility and considerable upside. The property features 351 feet of frontage on Fanshawe Park Road and 200 feet of frontage on Hyde Park Road with daily traffic counts of 21,500. The property is surrounded by active development and is already home to one of the most desirable neighbourhoods and rapidly growing demographics in the City of London. The contiguous 1.414-acre property (1491 Fanshawe Park Road) is owned by the same principals offering a potential land assembly of 3.098 acres for a high-density development. (id:47351)
93 Woolwich Street
Salem, Ontario
Retail/Studio/Professional space at the historic Salem Schoolhouse. Currently available on the main level is approximately 1100sq ft. Charming original space for those after a unique location. Plenty of parking. Excellent highway exposure. (id:47351)
401 Hartsgravel Rd
Central Elgin, Ontario
Like enjoy a country style life? Looking for a great investment opportunity? This 45 acres farm(currently grow grass for cows) land with stone house with great privacy can be your paradise! Great location-minutes drive to hwy 15,half an hr to 40l or Smith Falls, ideally situated mid way of Ottawa and Kingston, both elementary and high school nearby.2022 whole house renovated -floor, lighting,& kitchen + bath, new appliances water softener filtering, UV system, Stone house is strong like catstle, Fuel Furnace. W. barns, sheds, chicken house. Turkey Deer Goose Duck Goose Blue Jay visits often, nice for hunting. (id:47351)
36 Hazel St
Kapuskasing, Ontario
Turn-key 3+1Bedroom, 2 Bathroom home located in quiet residential area. Updated throughout. Main level has spacious eat-in kitchen, living room faces south, 1-4pc bathroom & 3 bedrooms. Hardwood floors & crown mouldings. Finished basement has large family room area with electric fireplace, large laundry area, 4th bedroom & 3pc bathroom. Forced air natural gas heat. Detached garage (insulated)(22'x30'), newer storage shed (10'x20'), fenced-in backyard. Gravel and interlocking driveway. Must be seen to be appreciated. (id:47351)
109 Byron Ave
Hamilton, Ontario
Welcome to 109 Byron Ave in the heart of the Stoney Creek Mountain. Nestled in a mature cul-de-sac, this prime building location offers a unique pie-shaped lot with endless potential. The nearby area boasts excellent amenities, including schools and parks within walking distance, making it an ideal location for families. With easy access to shopping, restaurants, and major transit routes, you'll enjoy a convenient lifestyle here for many years to come! Featuring an inground pool, this property offers potential for a perfect oasis of relaxation and entertaining during the warmer months. Inside, the home offers 3 bedrooms, 1.5 baths, and updated laminate flooring. While some cosmetic updating is needed, this presents an excellent chance for customization and personalization! Ideal for a handyman or renovation enthusiast to transform this property into a dream home or start from scratch and build from the ground up. RSA (id:47351)
64 Laurelbank Cres
Georgina, Ontario
A Must See!!! Bright & Spacious Fully Renovated 4 Bedroom Detached House. Top Of The Line Upgrades Include: Hardwood Flrs & Stairs. Dream Eat In Kitchen W/Custom Cabinetry,Natural Stone Backsplash, Walk-In Pantry, Big Central Island W/2 Sides Cabinets, Ceasarstone Quartz & Grantie Counters. New 2 Garage Doors, New Entrance Door, Spacious Driveway For 4 Cars, Spacious Fully-Fenced Yard, 9'Ft Ceilings, Bsmt W/Sep Entrance New Kitchen And Washroom, New Roof. **** EXTRAS **** Existing Appliances, Newer Owned Gas Furnace, Central Ac, Water Heater Tankless, 1Gas & 2Electric Fireplaces, Iq Smart Garage Door Opener W/2 Remotes, See Attachment For Full List Of Upgrades, Fixtures & Chattles Included. (id:47351)
Part Lot 9 Third Line
Meaford, Ontario
Lot A.Nestled in the heart of Meaford two separately deeded large adjoining lots await the realization of your dream home. Hydro and telephone services available. Spanning a generous expanse of land, these lots offer the canvas upon which you can paint the vision of your ideal living space. Imagine the freedom to design and construct a residence perfectly tailored to your lifestyle, with ample room for sprawling gardens, outdoor entertainment areas, or any other feature you desire. Situated in a prime location, these lots boast proximity to Meaford's plethora of amenities, ensuring both convenience and enjoyment at your doorstep. Indulge in leisurely strolls along the stunning beaches of Georgian Bay, just moments away. Delight in the culinary delights offered by the area's restaurants and cafes, or explore the quaint boutiques that dot the charming streets. Whether you're a golf enthusiast seeking pristine fairways or a winter sports lover eager to hit the slopes, nearby golf and ski clubs provide endless opportunities for recreation. Adjacent lot available Pt Lt 9 3rd Line A MLS: 40557288 (id:47351)
Part Lot 9 Third Line
Meaford, Ontario
Lot B.Nestled in the heart of Meaford two separately deeded large adjoining lots await the realization of your dream home. Hydro and telephone services available. Spanning a generous expanse of land, these lots offer the canvas upon which you can paint the vision of your ideal living space. Imagine the freedom to design and construct a residence perfectly tailored to your lifestyle, with ample room for sprawling gardens, outdoor entertainment areas, or any other feature you desire. Situated in a prime location, these lots boast proximity to Meaford's plethora of amenities, ensuring both convenience and enjoyment at your doorstep. Indulge in leisurely strolls along the stunning beaches of Georgian Bay, just moments away. Delight in the culinary delights offered by the area's restaurants and cafes, or explore the quaint boutiques that dot the charming streets. Whether you're a golf enthusiast seeking pristine fairways or a winter sports lover eager to hit the slopes, nearby golf and ski clubs provide endless opportunities for recreation. Adjacent lot available Pt Lot 9 3rd Line A MLS: 40557127 (id:47351)
521 Queen St E
Toronto, Ontario
Downtown , Beautiful Commercial Ground Floor Unit With Walkout To Garden Plus Basement. ,Suits Retail , Decor , Specialty Foods , Specialized Health And Beauty, Computer , Fashion , Professional Offices And Service Uses. **** EXTRAS **** Tenant Pays Utilities And Share Of Future Increases In Expenses .Size approximate (id:47351)
S11590 Side Road 17 Rd
Brock, Ontario
Welcome to your secluded retreat, nestled on a private 9-acre parcel. Step inside an expansive 3 level log home, featuring 3+1 bedrooms & 4 bathrooms & several spacious living areas exuding warmth and charm at every turn! Cozy up by the wood stove in the open concept kitchen/living room or entertain guests by a fire in the formal dining/family room. Take in the breathtaking views from every room or step out & relax on one of the many walkout decks surrounding the home. Tucked away on the east deck is a new hot tub in the most serene setting! Stroll down to the detached 3-car garage or continue down the drive to a 6 stall barn, complete w/ its own 1 car garage, heated tack room, 2 pc bathroom, laundry room with dog wash station, large hay loft, plus an additional 1400+ sq ft partially finished loft space. Many additional bonus features including; 2 fenced dog runs, 2 paddocks w/ electric fences & 1 lean-two, chicken coop & run, fruit trees, 6 raised vegetable gardens, koi pond & more! **** EXTRAS **** 2023-landscape front walkways, decks stained, new barn roof, driveway resurfaced. 2022-New hot tub & hot tub deck, exterior house & garage stained. (id:47351)
81 Berkely St
Wasaga Beach, Ontario
Stunning and newly built 2-story, 4-bedroom, 4-bathroom single-family home located in the desirable Sterling Estates neighborhood, completed in 2024. This property boasts an attached 2-car garage and is surrounded by similarly upscale homes. Conveniently situated near shopping areas, walking paths,and just a 4-minute drive from the popular Wasaga Beach. The spacious open floor plan showcases luxurious hardwood floors and high ceilings. The expansive family area includes a gourmet kitchen with granite countertops and premium finishes. Numerous upgrades throughout, including a large balcony on the second floor. Viewing this property in person is essential to fully appreciate its beauty and features. **** EXTRAS **** This house has never been lived in and comes with brand new appliances and blinds. Additionally, it offers a walkout balcony and does not have a side walk. (id:47351)
#110 -41 Danforth Rd
Toronto, Ontario
*RENTAL INCENTIVE: 1 MONTH FREE RENT WITH 12-MONTH LEASE* Say Hello To The Towns on Danforth, Where Urban Energy & Diverse Culture Inspires An Enviable Way Of Life. Brand New & Yet To Be Lived In - Be The First To Call Suite 111 Home. Thoughtfully Finished, Spacious Suite Boasts 3 Bedrooms & 2 Full Bathrooms. Open Concept, Functional Layout Spans Over 841SF Of Interior Living Space - In Addition To Your Spacious 185 SF Private Patio. Beautiful, Modern Kitchen Offers Full Sized Stainless Steel Appliances, Stone Countertops, & Ample Storage. Each Bedroom Generous In Size With Suitable Closet Space & Natural Light. Spa-Like 3pc & 4pc Bathrooms .Ensuite, Stacked Laundry. Underground Parking Available For $150.00/Month with Multiple Spaces Available. A Short Distance To Victoria Park Station and Main Street Station Connecting You To The Bloor-Danforth Subway Line. As Well, Danforth GO Station Is A 6-Minute Ride Away. **** EXTRAS **** Light Fixtures & Roller Blinds Included. Full Sized S/S Kitchen Appliances: Fridge, Stove, Microwave/Range Fan, & Dishwasher. Stacked Washer/Dryer. Tenant To Pay: Water, Gas, & Hydro. Underground Parking Available $150.00/Month. (id:47351)
