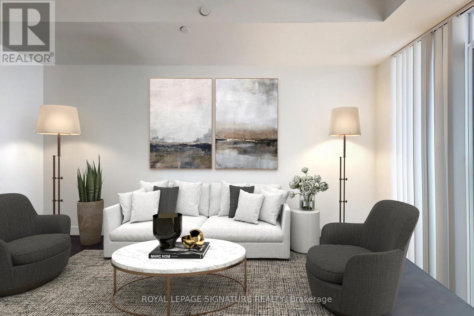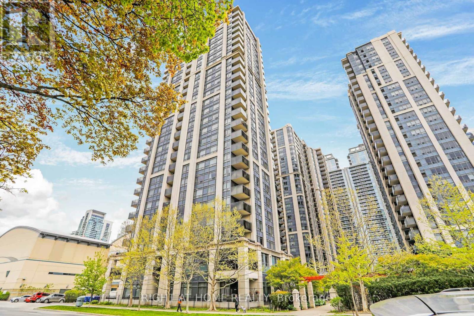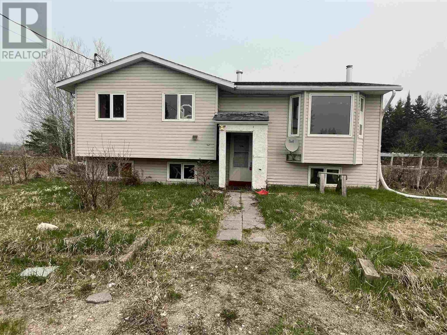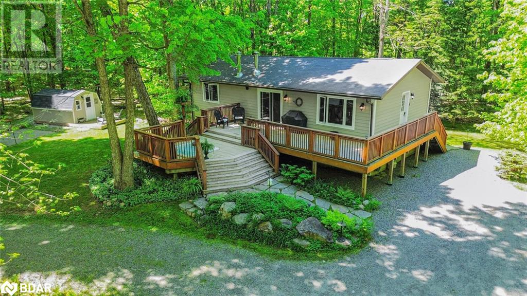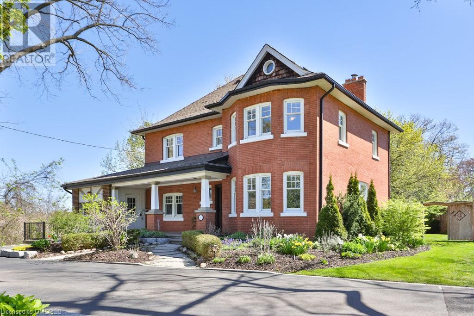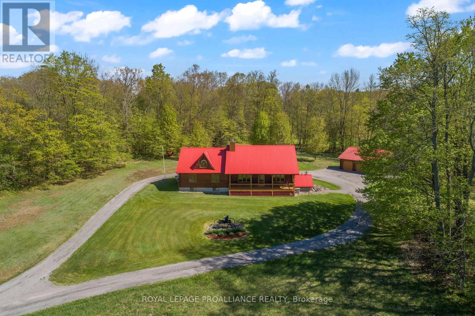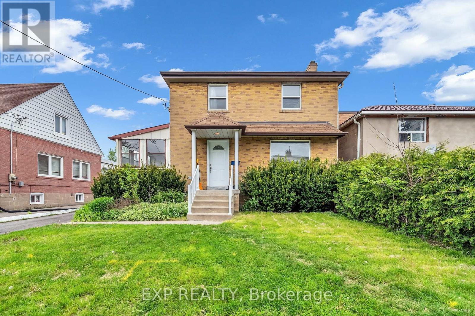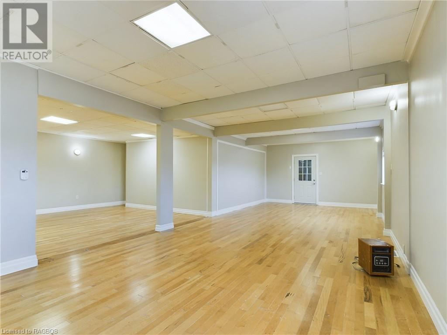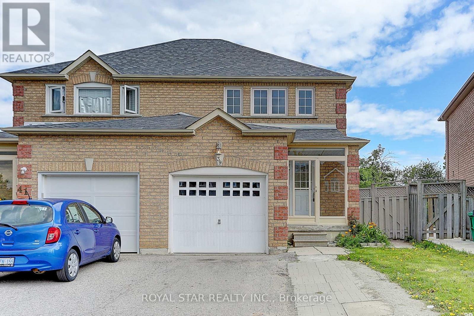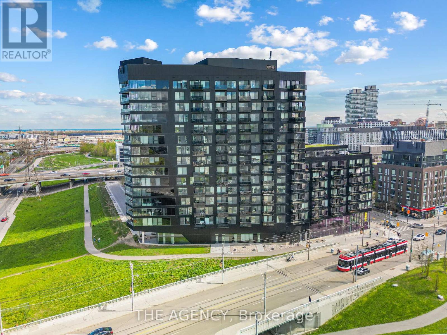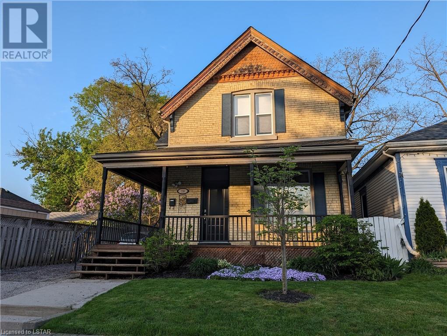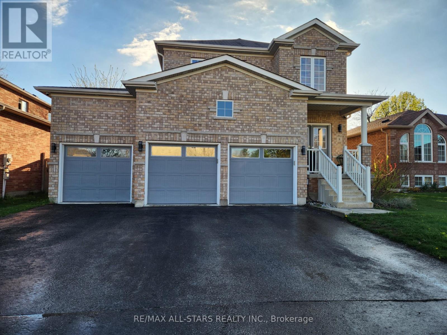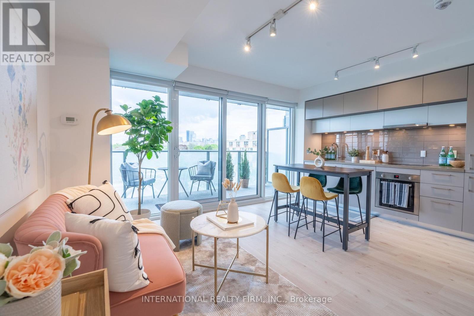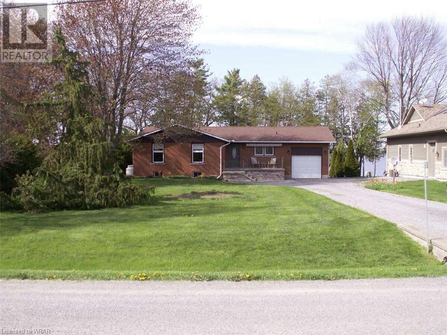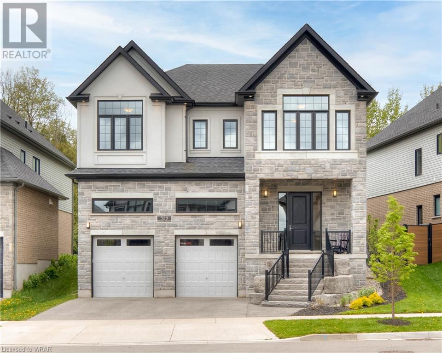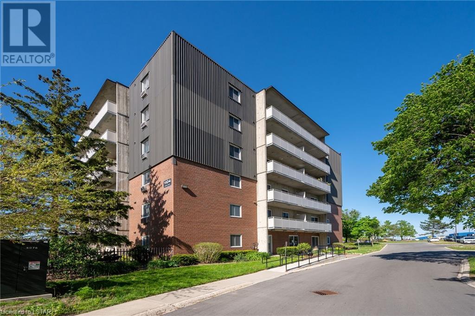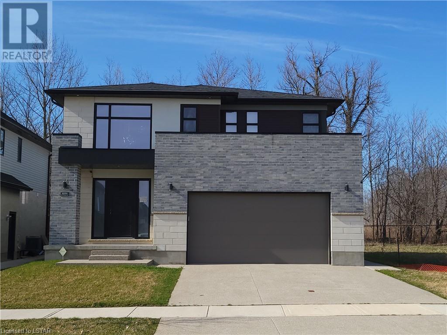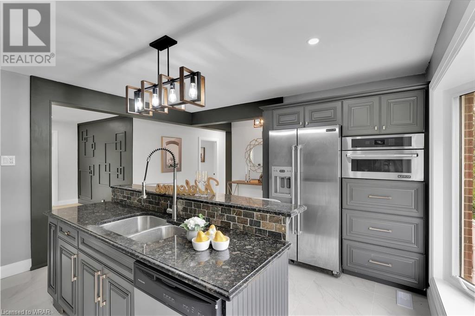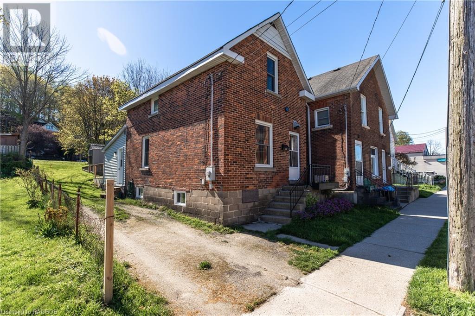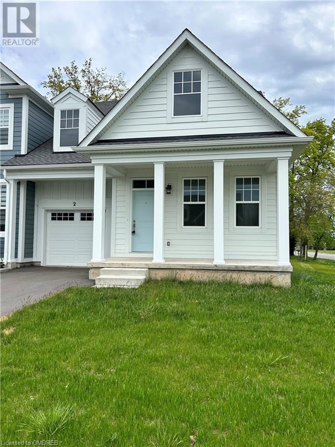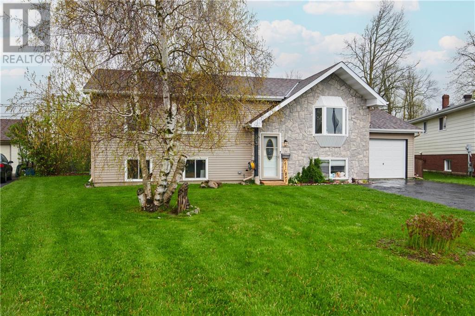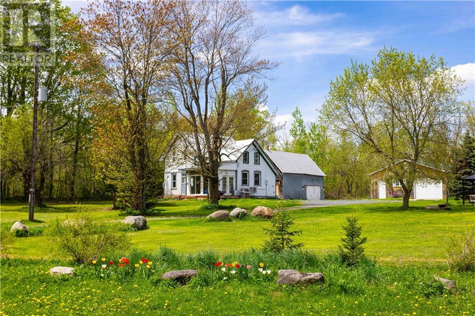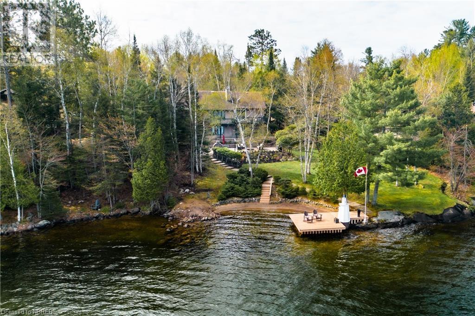#520 -501 St Clair Ave W
Toronto, Ontario
Welcome to ""The Rise"" a stunning open-concept suite that masterfully blends luxury with practical living. This one-bedroom plus living room unit is bathed in natural light and boasts 9-foot ceilings and hardwood floors throughout. Step out onto your private terrace, complete with a gas BBQ hookup, and enjoy breathtaking western views of the city skyline. Located just minutes from the prestigious Casa Loma and Forest Hill Village, ""The Rise"" positions you perfectly to take advantage of upscale shops, exquisite dining options, and essential grocery stores all within walking distance. With public transportation, lush parks, and vibrant entertainment options at your doorstep, this unit is a rare find in one of the city's most sought-after neighborhoods. Discover your next home at ""The Rise"" before it's off the market! **** EXTRAS **** Gourmet European Kitchen With Quartz Countertops, Custom Backsplash, Centre Island, Built-In(Panelled Fridge, Oven, Gas Cooktop, Dishwasher, Microwave Hood Fan), Washer &Dryer. Window Coverings**Convenient Location-Steps To Subway Station! (id:47351)
60 Cedar Sites Rd
Nolalu, Ontario
Are you tired of this cruel, cruel world and want to retreat to your own slice of heaven? We got you, fam! Beautiful view of Bluffs Silver Mountain, 135 acres in an unorganized area, open concept love nest with woodstove, prepped 3 PC bathroom, metal roof, fully insulated, gravel pit, solar panels with four batteries, dug well, beaver pond, cedar (ready to chop!), two creeks, 10 acres across the road (possible severance). Gorgeous views all around you! This is the property that YOU have been waiting for! Set your sights on Cedar Sites! (id:47351)
#2011 -153 Beecroft Rd
Toronto, Ontario
Located in a quiet enclave in North York and with direct underground access to the Yonge subway line and shopping. This 2 bedroom & 2 full bathroom condo is in a well managed building and has all your ""must haves"" covered. A very desirable Split 2 bedroom Layout separates the bedrooms to different corners of the condo. Enjoy the chef's kitchen overlooking the living/dining rooms. The access to the balcony from the living and dining area invites you to savour your morning coffee in the huge open balcony. Very bright with tons of sunlight throughout this unit. Walk to shops, restaurants, entertainment, grocery stores, parks. So close to the 401 and with easy access to Hwy 400 and DVP. Or take the Yonge subway and find yourself downtown in minutes. Great unit, amazing building and fantastic location. Make sure you view it today! **** EXTRAS **** Completely ready for you to move right in. You will love this unit! It comes with 24 hr concierge, a recreation centre with indoor swimming pool, exercise room, whirlpool, saunas, billiards room, party and dining rooms, and visitor parking. (id:47351)
903 Roussin Rd
Eagle River, Ontario
New Listing! Handymans' Special. Here's your opportunity to own a country home with acreage for that hobby or horse farm you have been dreaming of. This 988 square foot bi-level house has a good layout with spacious rooms. This 119 acre parcel is an approximately 40/60 mix of open pasture and naturally growth trees. Being sold as is, this property has endless possibilities. (id:47351)
1047 Sands Road
Minett, Ontario
Discover the enchantment of this 4.2-acre haven perched atop a serene hill in Minett, just a short 15-minute drive from Port Carling and 40 minutes from Bracebridge. Aptly named the Treehouse by its current owner, this distinctive 2-storey raised bungalow seamlessly integrates with the lush Muskoka forest, offering a sanctuary of tranquility. As you journey along the winding driveway, a sense of privacy embraces you, ensuring an escape from the daily hustle and bustle. Step onto the front deck, featuring a sunken hot tub, creating an idyllic space to unwind and relish in the surrounding beauty. The magic transcends into the interior with an open concept design, enhancing the feeling of residing among the treetops. This year-round home spans 2300 sq ft and includes 4 bedrooms, 3 full bathrooms, and a main floor Primary Bedroom with 3 pc ensuite. The lower level provides additional space for a growing family or weekend guests, with additional three bedrooms and a recreational room. Adding to the allure, the property backs onto the 3rd & 4th hole of the renowned The Rock golf course, boasting its clubhouse and fine dining just down the street. Strategically situated between Lake Rosseau and Bruce Lake, this home opens doors to the best of Muskoka living. With boat access and storage conveniently nearby, the location holds potential for those pursuing a home-based business, B&B, rental income, or private property management. Present acreage would allow additions to be made to the home if 2300 sq ft is not sufficient to meet your needs. New roof 2016, new deck 2010, Hot tub 2009, Windows (Dining, sliding doors & Primary Bedroom) 2010. Need additional space for visiting friends/family? They can cozy down in your 4 season 140 sq ft, insulated, heated Bunkie with fridge, newly built in 2020 with loving touches. Embrace the chance to make this Muskoka Treehouse Retreat your very own. (id:47351)
1567 Steveles Crescent
Mississauga, Ontario
Experience the epitome of luxurious living within the esteemed enclave of Clarkson at 1567 Steveles Crescent, where opulence meets elegance in a grandiose residence boasting 4 sumptuous bedrooms, 6 lavish bathrooms, and over 4200 square feet of meticulously crafted living space. Upon entry, the allure of Cherrywood hardwood flooring sets a tone of unparalleled sophistication, complemented by expansive windows bathing the foyer in natural light. Bespoke built-in storage solutions add both charm and practicality to the meticulously manicured front yard views. Transitioning seamlessly, the dining area continues the exquisite flooring, accentuated by a dazzling chandelier radiating opulence. Built-in speakers and an intercom system create an ideal ambiance for gatherings. The chef's kitchen, a culinary haven, features ceramic tile flooring, a travertine tile backsplash, and top-of-the-line appliances, including a built-in AEG wall oven and stainless steel Samsung fridge-freezer combo. Picture windows offer lush side yard views, blurring the lines between indoor and outdoor living. The living room exudes warmth with a stone and wood surround fireplace, enhanced by built-in storage and banquet seating. Ascending to the upper level, the primary bedroom offers a sanctuary of comfort and tranquility, complete with a private terrace and luxurious ensuite bathroom boasting heated penny tile flooring and a steam shower. Outside, a charming brick exterior and lush landscaping create a serene oasis amidst mature trees. Every detail of this remarkable home exudes timeless elegance, offering a sanctuary for cherished memories in Clarkson's vibrant community. Potential for an in-law suite in the basement with a separate entrance, as well as building potential for a separate garage. Please see attached possible floor plans. (id:47351)
14892 Highway 62
Madoc, Ontario
Stunning custom built log home with a 3-car log garage, situated on 200 acres, locally known as Ozark Ridge. This home offers an open concept kitchen, dining, and family room; bathed in natural light highlighting the warmth of the log wall interior. The family room boasts a cathedral ceiling featuring a catwalk bridging an open loft to the master suite. There are 3 bedrooms, 2 baths, a main floor laundry room, and a sunroom. The acreage includes a maple syrup bush and sugar shack stocked with functional equipment. Enjoy groomed trails throughout the property including a screened-in nature hut overlooking the creek. This spectacular one-owner log home has been crafted with care and is a true retreat and nature lovers dream. (id:47351)
224 King St
Toronto, Ontario
Welcome to one of Toronto's brick beauties in Weston Village! This home boasts a bright interior with large windows, laminated flooring on the main and second floor. The separate entrance to the basement adds versatility, offering a 4th bedroom and additional living space. Outside, the deep 129-foot lot provides ample backyard space for outdoor activities and relaxation. Convenient location, this home offers easy access to the 400/401 highways, with a drive of less than 3 minutes. Alternatively, you can walk to the bus stop on Jane Street in less than 2 minutes, providing excellent connectivity to public transit. Don't miss this opportunity to own a home in a great location! **** EXTRAS **** Fridge, Stove, All Elf's, all window coverings, washer, dryer. (id:47351)
226 Queen Street
Kincardine, Ontario
Prime Commercial Space Available on the South side of Kincardine. This well-appointed commercial space offers a versatile layout suitable for a variety of business types. With 1,200 square feet of customizable space, it provides ample room to accommodate your business needs. Situated in a high-traffic area in town, this property offers excellent visibility and exposure to potential customers. Benefit from prominent signage opportunities and a bustling commercial environment. Ample parking options are available nearby, ensuring easy access for customers and clients. Join the vibrant community of local businesses, restaurants, and shops in Kincardine. Competitive leasing rates make this an attractive opportunity for entrepreneurs and established businesses alike. Don't miss out on this exceptional opportunity to establish your business in a premier location.. Contact a REALTOR to schedule a private viewing or for more information. (id:47351)
39 Caruso Dr
Brampton, Ontario
Desirable 3 Bedroom Semi Detached Home ,Large Back Yard In A Desirable Location, Very Quiet Neighborhood, Hardwood Floors, W/O Yard, Laminate Floor, upgraded kitchen, freshly painted, Pot Lights, Concrete Patio, Second Level Hardwood Floors (2019), Finished Basement With Separate Entrance, House Back To St. Monica Elementary School, Close To Lloyd Sanderson Park, Conservation Area. **** EXTRAS **** All Electrical Light Fixtures All Window Coverings, Existing Fridge, Stove, B/I Dishwasher, Washer And Dryer, Microwave. (id:47351)
#624 -51 Trolley Cres
Toronto, Ontario
Welcome to 624 at 51 Trolley Crescent, a charming home nestled in the heart of Corktown, one of Toronto's oldest and most vibrant neighbourhoods. This cozy abode boasts a functional layout with 9-foot ceilings and hardwood floors throughout, offering both comfort and style. Convenience is at your fingertips with easy access to TTC, parks, shops, restaurants, and the renowned Distillery District, all just steps away. Enjoy the cultural richness of Corktown, home to a diverse community of artists, entrepreneurs, and professionals. Despite its downtown location, you'll find tranquility in nearby green spaces like Corktown Commons Park, where you can savour skyline views and waterfront serenity. **** EXTRAS **** Great investment opportunity in Toronto's thriving real estate market! With ongoing revitalization in Corktown, expect long-term value appreciation and steady rental demand. Don't miss out on this lucrative opportunity! (id:47351)
158 Clarence Street
London, Ontario
This meticulously maintained two-story property is designed to accommodate extended family or income potential with two separate self-contained units. Two bedrooms in main unit and two bedrooms in upper unit. Updated kitchens, counters, backsplashes and flooring. Newer windows, deck, driveway, fenced yard, pot lights, central air and new waterproofing and sump pump. Main floor unit has newer sunroom with beamed ceiling, fireplace, and patio doors leading to a spacious relaxing backyard and deck with beautiful landscaped gardens. Plenty of storage in lower level and separate laundry room. Strategically located minutes from downtown, short walk to Budweiser Gardens, Victoria Park and Wortley Village. Short drive to Hospital, shopping and UWO. (id:47351)
8 White Cres
Barrie, Ontario
Superb, Sought after Location on Quiet Cres. with Parkette in South Barrie! TRIPLE Car Garage With Car Charger and Mezzanine for all your vehicles & storage! All Brick home has additional Side Entrance for possible future in-law and extra convenience. 9""ft Ceilings Throughout adding Ambiance to whole interior not to mention Gleaming Hardwood Floors. Gorgeous Brand New Spa Style Master Ensuite, Luxury Walk-in shower with body Jets Galore! Heated Floors for added Comfort! Extensive Lighting, Mirrors & Bidet. Principal Bath Includes New Counter w/ Double Sinks! Family Size Kitchen with Convenient added Pot Filler! Decorative Glass Cabinets, Under Cabinet Lighting and Sliding Drawers. Enjoy Summer days with the whole family by the Heated Pool and Surrounding Deck. . Lounge around the Large Patio with Gazebo and Privacy Curtains. Ample Living Space. Newer Garage Doors!! Home stands out with Decorative Exterior Lighting, Optional Colours with Remote. The whole family will love this home!! **** EXTRAS **** Exterior Colour Changing Pots Lights. Fenced in Yard Includes (3) Electrical Outlets. 9' Ceilings. Chandelier. Heated pool. 240V car Charger. Pot Filler. Rough-in plumbing Bsmt. Main Floor Laundry w/ garage Entrance. Side entrance. Patio. (id:47351)
#807 -99 Foxbar Rd
Toronto, Ontario
Luxurious Living in the Heart of Forest Hill Welcome to Unit 807 at the prestigious Blue Diamond Condos, located at 99 Foxbar Road in the coveted Forest Hill neighbourhood. This stunning 1-bedroom, 1-bathroom suite offers 485 square feet of thoughtfully designed living space with unobstructed views of former Deer Park United Church. As you step inside, you'll be greeted by an open-concept layout that seamlessly blends the living, dining, and kitchen areas, creating a bright and airy atmosphere. The stylish kitchen offers top-of-the-line built-in appliances, ample counter space, and sleek cabinetry.The spacious bedroom provides a serene retreat, complete with a large closet and sliding glass doors. Indulge in the luxurious finishes and fixtures that exude sophistication and elegance. Residents of Blue Diamond enjoy a wealth of amenities with a 20,000 sq. ft. Imperial Club for residents, including a state-of-the-art fitness center, a stylish party room, and a luxurious indoor pool and whirlpool spa. Located in the prestigious Forest Hill neighbourhood, this prime location offers easy access to the finest shopping, dining, and entertainment options Toronto has to offer. Nearby parks and green spaces provide ample opportunities for outdoor recreation. Don't miss your chance to own this exceptional property in one of Toronto's most desirable addresses. Surrounded by luxury residences, with a carefully preserved historical church facade and stunning courtyard with street-level retail, 99 Foxbar Road is a short walk to transit, close to several abundant parks and trails, and in close proximity to Toronto's finest public schools, private schools and post-secondary institutions. **** EXTRAS **** B/I Kitchen Appliances (Fridge, Stove, Oven, Dishwasher, Rangehood), Ensuite Washer/Dryer, Window Coverings, Stone Kitchen & Washroom Countertops, Undermount Kitchen Sink (id:47351)
291 Prinyers Cove Crescent
Picton, Ontario
For more info on this property, please click the Brochure button below. Waterfront Home with 75 feet of lake frontage on the Bay of Quinte. Northern exposure lets one enjoy water views from the spacious deck, living room or master bedroom. Open concept kitchen with knee wall overlooks dining and living area - with vaulted ceilings. The primary bedroom has sliding door onto waterside deck. The second bedroom has views of the front yard. The third room is currently used as a den with 2-piece washroom. Separate main floor washroom with shower. Mahogany trim and wooden bifold doors on main level. Basement has large finished family room with propane fireplace, water views and walkout through patio door. Large laundry area, cold room and generous unfinished workshop. Freshly painted in January 2024 (except workshop). (id:47351)
529 Bridgemill Crescent
Kitchener, Ontario
Immerse yourself in luxury living in this executive family home, nestled on a serene crescent and embraced by protected green space in the highly sought-after Lackner Woods! This truly stunning and spacious property boasts many impressive upgrades that standout from the moment you arrive. Admire the striking stonework and oversized front door welcoming you into the impressive foyer. From the open-concept main floor bathed in natural light, to the formal dining room and inviting living room featuring a custom fireplace, to the gorgeous cambria island...every detail exudes sophistication. Step outside to the tranquil south-facing backyard oasis or unwind in the cozy second-floor living room. Ascend the staircase to the upper level, where a spacious laundry room, lofty 9ft ceilings, and an upgraded ensuite window await. The primary bedroom, with its expansive walk-in closet and second-level deck to admire the views, offers comfort and luxury. Additional convenience awaits with three more bedrooms, each with its own full bathroom, ensuring individual comfort and privacy. Upgraded oversized sliders on both levels additionally showcase the expansive backyard, flooding the interior with natural light. Revel in the convenience of a park located just steps away, with the renowned public school conveniently situated nearby. Surrounding wooded trails invite leisurely evening strolls, while essential amenities such as grocery stores and skiing facilities are moments away by car. With easy access to the 401 highway only 10 minutes away and Guelph reachable within a 20-minute drive, this location seamlessly combines suburban tranquility with urban accessibility! (id:47351)
1104 Jalna Boulevard Unit# 601
London, Ontario
Welcome to 1104 Jalna Blvd Unit #601, a South London gem! This charming 2-bed, 1-bath apartment, offers a comfortable living space with an inviting open layout. This unit has been renovated from top to bottom, providing a welcoming environment perfect for those starting out. Situated in the vibrant South London neighbourhood, you'll find yourself in a community-focused area with easy access to nearby schools, public transit, shopping malls, a community center, library, and major highways. Living here means being close to everything you need, including White Oaks Mall and quick access to the 401. The surrounding area offers a plethora of affordable and family-friendly entertainment options. Enjoy amenities such as the South London Community Centre with its pool, waterslides, and kid-friendly areas. Nearby, Jalna Library provides a quiet retreat for reading or engaging in literary activities with your family. Nature enthusiasts will appreciate White Oaks Park, offering ample space for sports and play, while Westminster Ponds presents a serene setting with walking trails and wildlife observation opportunities. This location truly offers a blend of convenience, amenities, and community engagement, making it an ideal place to call home. Schedule a showing today, as this property wont last long! (id:47351)
2288 Red Thorne Avenue
London, Ontario
Step into luxury living home nestled in the heart of Southwest London!! From the moment you enter through the elegant European-style front door, you'll be captivated by an abundance of natural light pouring in through the expansive FULLSIZE WINDOWS, illuminating the spacious living room and the seamless blend of modern convenience and timeless elegance. The above ground has total 2,567 sq ft, including open space of 155 sq ft so that you will feel the spaciousness of your dream home. Throughout the home, wide hardwood floors give off warmth and charm, and you will imagine cozy evenings by the electric fireplace in the living room, creating the perfect ambiance for relaxation and entertainment. The heart of the home lies in the open-concept kitchen, where white cabinetry, quartz counters, and a large island set the stage for culinary excellence and social gatherings. With a pantry for ample storage and organization, this kitchen is a chef's delight. Experience ultimate comfort with smart temperature control, window coverings in the livingroom operated by the remote controller, ensuring the perfect climate year-round, while the central vacuum system simplifies cleaning, making household chores a breeze. Enhancing your lifestyle further, the customized on-ceiling smart speaker in the living room allows you to control your home environment with just the sound of your voice, adding convenience and sophistication to your daily routine. Step outside to your private stone deck backyard where you can host barbecues, entertain guests, or simply soak in the beauty of nature. This stunning family home offers a harmonious blend of luxury and practicality, providing an unparalleled living experience for those who appreciate the finer things in life. Don't miss the opportunity to make this dream home yours today. Schedule a viewing and prepare to be amazed! (id:47351)
10 Cleaveholm Drive
Halton Hills, Ontario
Discover the perfect blend of charm and modern convenience in this fully renovated bungalow, nestled in the heart of Georgetown. Boasting three beautifully appointed bedrooms upstairs and two additional bedrooms in the basement complete with a separate entrance, this home is ideal for both family living or a perfect mortgage helper. The thoughtful renovation preserves the classic bungalow appeal while integrating contemporary finishes and features throughout. Fully renovated from top to bottom including new bathrooms, custom kitchen with Jenn Air appliances and a finished garage for extra living space. Private backyard with a hot tub for entertaining guests and family. Close to schools, hospital, both Highway 7 and the 401, this home is your perfect starter home! Will not last! (id:47351)
1751 3rd Avenue E
Owen Sound, Ontario
Welcome to your charming new home, perfect for investors or first-time buyers seeking value and character! Nestled near the Bayshore Arena, waterfront trails, and schools, this property boasts convenience and beauty. Sitting on a large double lot, this well-maintained home exudes timeless charm with original hardwood floors, statement trim, and arched doorways. Step inside to discover a harmonious blend of classic elegance and modern updates, including new windows and doors throughout. The heart of the home is the functional updated eat-in kitchen, attached to a versatile flex room at the rear featuring a convenient two-piece bathroom with laundry. Upstairs, you'll find a well-appointed four-piece bath with a separate shower and tub, accompanied by two generously sized bedrooms. The primary bedroom delights with a walk-in closet, while the second bedroom offers a partial water view, adding a touch of serenity to your space. Outside, the massive backyard beckons with a deck and patio, offering ample space for outdoor relaxation and entertainment. With access from two streets, this property presents endless potential for expansion or customization. Plus, enjoy the beauty of raised garden beds, perfect for cultivating your own oasis right at home. Don't miss out on this rare opportunity to own a piece of charm and value in a coveted location! (id:47351)
2 Paradise Grove
Niagara-On-The-Lake, Ontario
This executive townhouse in Virgil, Niagara-on-the-Lake, offers a blend of modern luxury and traditional charm, situated in a picturesque neighbourhood across from signature vineyards. Upon entry, guests are greeted by meticulous attention to detail, evident in the 2-bedroom, 2-bathroom layout. The kitchen is a culinary enthusiast's dream, featuring upgraded cabinetry, granite countertops, and high-end appliances. The open-concept living and dining area boasts vaulted ceilings, a cozy fireplace, and a walkout to the private, fully fenced yard. The primary bedroom serves as a tranquil retreat, complete with California shutters, a walk-in closet, and a 3-piece ensuite bathroom. Convenience is key with a main floor laundry room offering easy access to the attached garage. This home offers the best of both worlds - the charm of a close-knit community paired with proximity to world-class amenities and fine dining. The list of upgrades is extensive, inviting interested tenants to see for themselves. Residents will appreciate the proximity to parks, shopping centers, arts, community centers, and more, making it an ideal location for those seeking both convenience and tranquility. (id:47351)
31 Ouellette Avenue
Long Sault, Ontario
Welcome to your dream family home! This amazing 7 bedroom (that's right - 7 bedrooms!) property is perfect for families of all sizes, offering everyone their own space to live, work, and play comfortably. You'll find a main floor with renovated kitchen (2007), primary bedroom w/ walk in closet, and basement features a gas stove and walkout to the garage. Step outside and enjoy your own private oasis with a sparkling pool, and relaxing sunken hot tub inside a luxurious cabana with TV and fireplace! The sunroom leading to the pool deck is perfect for hosting indoor/outdoor gatherings and enjoying the beautiful views of the fenced yard that opens directly to the neighborhood park and greenspace. Located in a fast-growing community with a harmonious mix of generations, this home is the perfect place to put down roots and create lasting memories. Don't miss out on this incredible opportunity to own a slice of paradise in a desirable neighborhood. Schedule your showing today! (id:47351)
19453 Kenyon Concession 4 Road
Alexandria, Ontario
Tranquility awaits you on this beautiful 34.45 Acre Property. Step inside this century home and find all the original charm in its original woodwork, but with all conveniences of modern day. On the main level you Can enjoy a quiet evening by the fire on cold winter nights in the large living room, a large eat in kitchen and a full 3 piece bathroom. On the second floor you will find 3 good size bedrooms with plenty of natural light as well as a fully updated bathroom (2022). Outside you will find a small barn/shed, a large double detached garage with 2 electric garage doors (front and rear), a large above ground pool to enjoy all summer long. plenty of place for kids to play and explore with trails and ponds throughout the wooded area. A nature lovers paradise! 24 hours irrevocable on all offers as per form 244. (id:47351)
459 Macpherson Drive
Corbeil, Ontario
Introducing 459 MacPherson Drive—a luxurious waterfront sanctuary spanning over an acre, featuring 134 feet of north-west facing shoreline along Trout Lake. This 2+3 bedroom, 3-bathroom residence offering over 3500 sq ft of living space has recently undergone an exquisite interior makeover, promising a seamless, move-in ready experience. Step into the bright, spacious living area adorned with vaulted ceilings, where the custom kitchen and dining space effortlessly blend. A practical and handy laundry/pantry area complements the layout, while the serene 3-season room offers tranquil lake views. Retreat to the primary bedroom boasting an ensuite bath, walk-in closet, and access to the lakeside deck. Downstairs, discover three additional bedrooms, 4pc bath, a generous rec room with a cozy gas fireplace, wet bar and a walkout to the lakeside patio. Outside, the meticulously landscaped gently sloping lot presents multiple entertainment areas and direct access to the waterfront—a pristine sandy beach and permanent dock awaits. With ample parking and a double garage, this residence combines exclusivity with convenience. Seize the opportunity to own this exceptional waterfront retreat. (id:47351)
