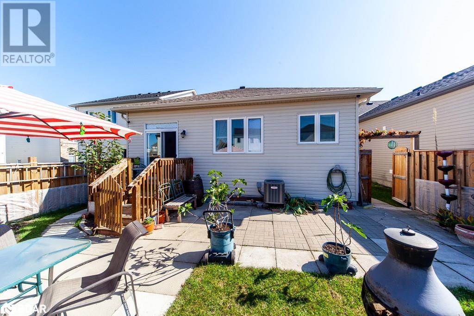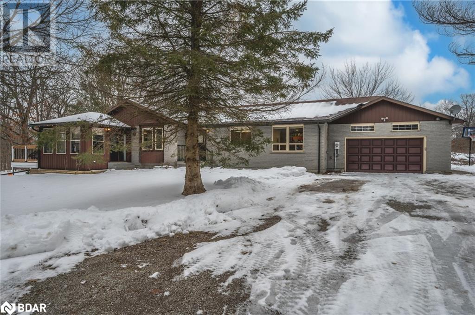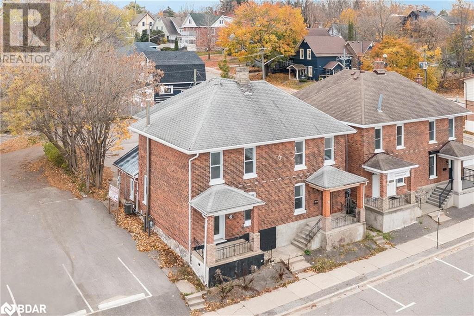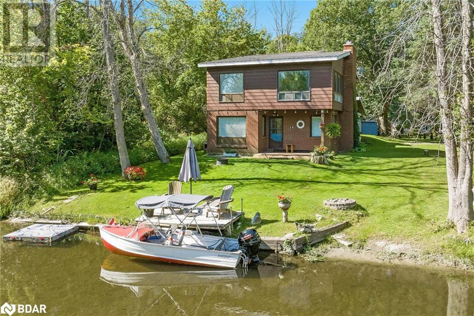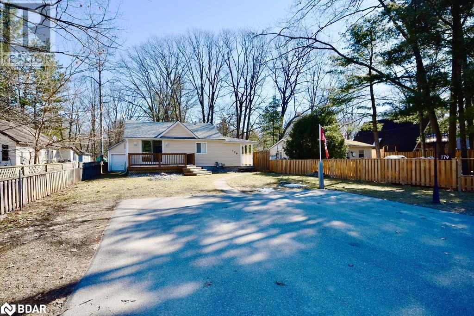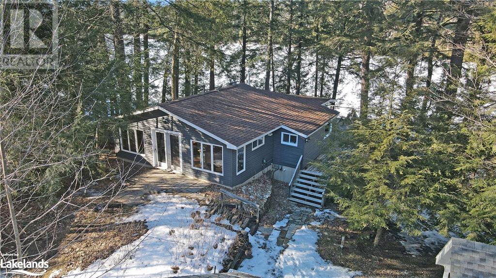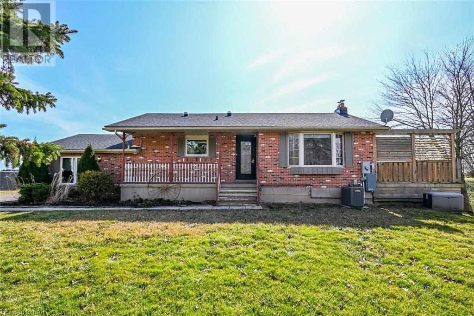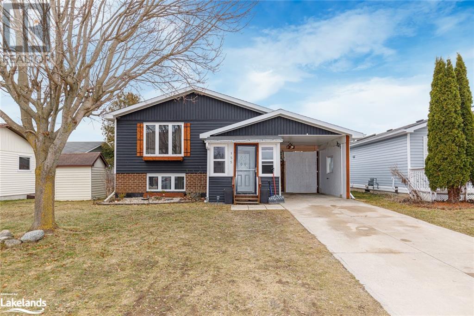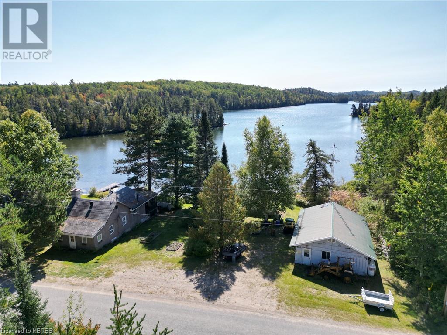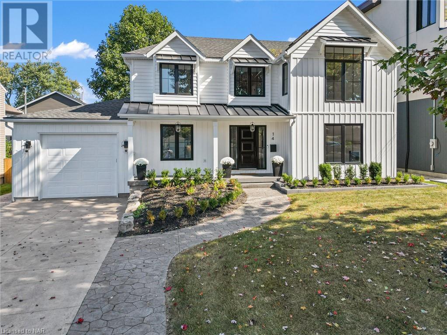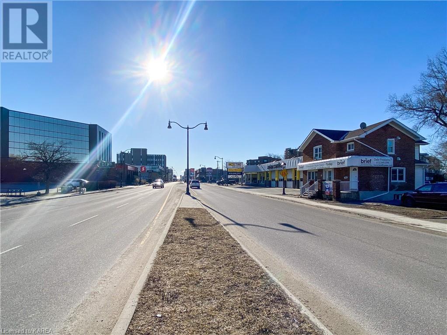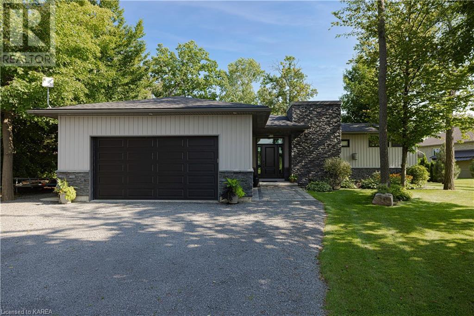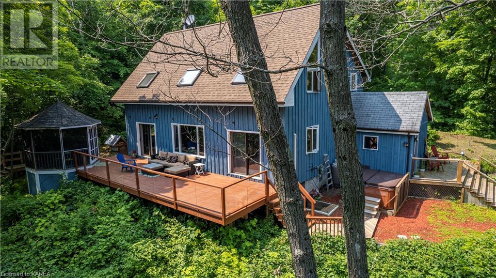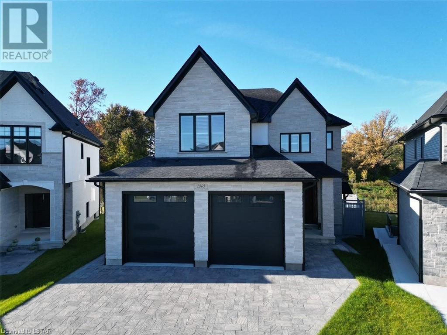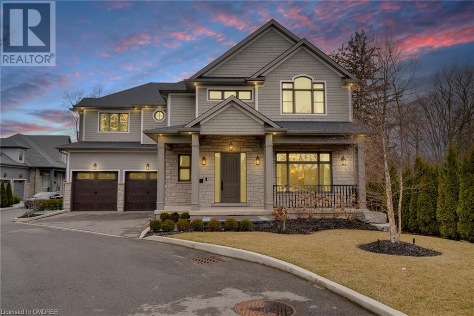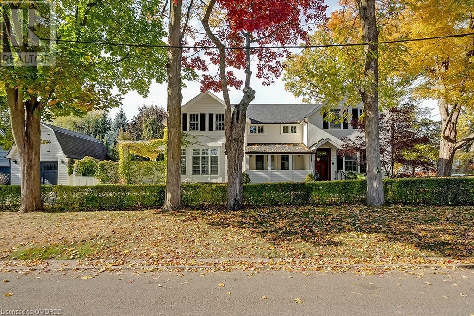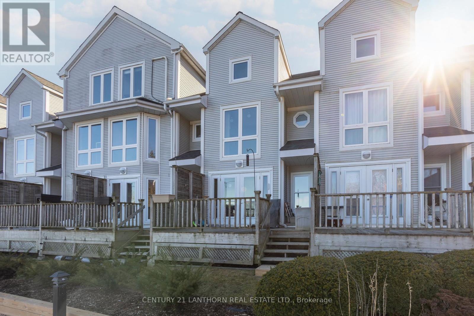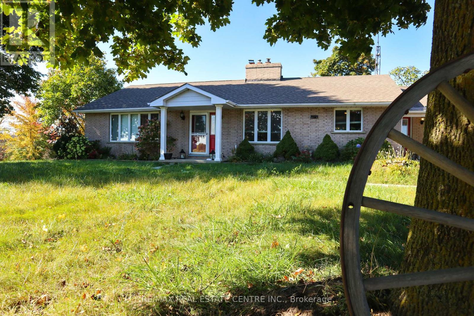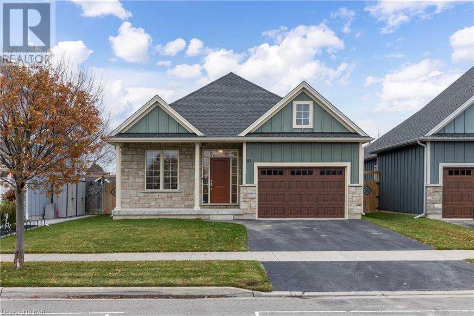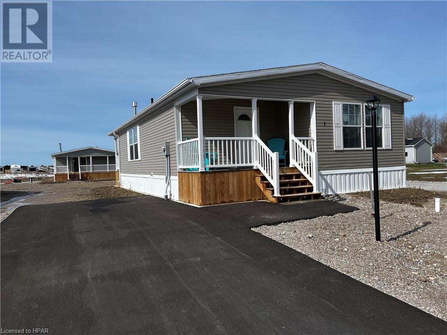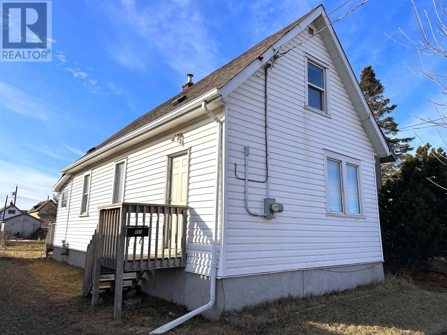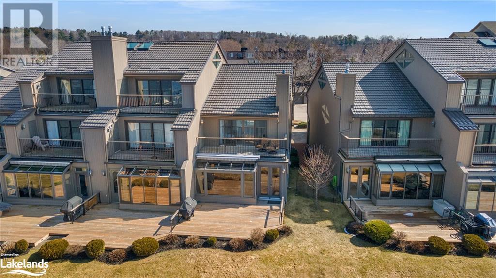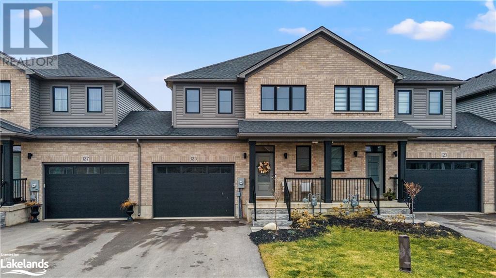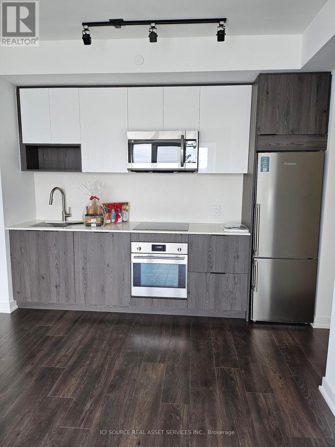560 Brett Street
Shelburne, Ontario
Immaculate detached brick bungalow located in the sought - 7 years built house (2016)after neighborhood of Summerhill in Shelbourne. Conveniently located close to shopping, rec center, schools & park, Highways , etc. Spacious master bedroom w/walk in closet & 4 pcs ensuite w/ soaker tub, Main floor - 2 full bathrooms + 1 and half + 2pcs washroom, 1 full washroom in Bsmt. Main floor , laundry w/ access to 1.5 car garage & parking 4+ cars. Central air condition , central vac and more. Copy of survey available. Fenced backyard, fully - equipped eat-in kitchen with w/o to backyard. (id:47351)
87 Corrievale Rd
Port Severn, Ontario
SPRAWLING BUNGALOW ON 2.5 ACRES WITH A HOT TUB & MODERN FINISHES ACROSS FROM GLOUCESTER POOL! Welcome to 87 Corrievale Road. This beautiful home, located on a tranquil road near Gloucester Pool, sits on a spacious 2.5-acre lot surrounded by mature trees. The property offers quick access to parks and a convenient boat launch. The spacious driveway and large garage provide ample parking. The sprawling bungalow features a main-floor layout for ultimate convenience, with two updated bathrooms and contemporary flooring throughout. A hot tub and newly renovated deck offer relaxation in the serene surroundings. Additionally, gardening enthusiasts will appreciate the four raised garden beds on the property. A contract between the Seller & Lakeland Energy Ltd to receive internet services in exchange for providing hydro is to be assumed by the Buyer. #HomeToStay (id:47351)
523 Elizabeth Street
Midland, Ontario
Top 5 Reasons You Will Love This Property: 1) Delightful residence nestled in an exceptional locale, exuding a captivating curb appeal that sets it apart 2) This versatile space has the potential to transition between a functional office setup and a snug residential retreat, catering to diverse needs 3) Revitalized with recently installed new flooring, the interior exudes a fresh and modern ambiance, elevating the overall atmosphere 4) Generous parking space ensures the ultimate convenience for both residents and guests 5) Positioned in the heart of downtown, relish the advantages of residing in a central hub, offering effortless access to a plethora of shops, restaurants, and more. Age 101. Visit our website for more detailed information. (id:47351)
54 Hearthstone Drive
Tay, Ontario
Top 5 Reasons You Will Love This Home: 1) Recreation and entertainer’s dream being on the Sturgeon River, offering excellent fishing and easy access to Georgian Bay, with the added benefit of having the paved Tay Trails run alongside the property with direct access at the back of the property 2) One-of-a-kind home design featuring an extensive family room on the second level surrounded by windows overlooking the river, and a wood-burning fireplace, perfect for peaceful evenings 3) Enjoy the primary bedroom getaway on the third level, away from the family with exclusive ensuite access 4) A deceivingly large garage, over 50' deep, fitting up to three cars, with additional property behind 5) Tranquil neighbourhood with quick access to Highways 12 and 400. 2,115 fin.sq.ft. Age 54. Visit our website for more detailed information. (id:47351)
179 Melrose Avenue
Wasaga Beach, Ontario
Welcome 179 Melrose . This charming bungalow offers a fantastic floor plan with a Spacious kitchen and living area, well-appointed bedrooms, including a primary bedroom with dual closets (one walk-in), and a semi-ensuite five-piece bathroom. The finished basement has a kitchen, rec room, washroom and bedroom. Back yard has a wonderful lounging area completely fenced in along with insulated detached shop/garage and shed. Enjoy the spacious front and back decks, ideal for entertaining. With its superb location, you're just a 10-minute drive from Wasaga Beach's Beach 1 and only 15 minutes from Collingwood for weekend adventures. Great for investment or home owner looking to supplement income. (id:47351)
2431 Sumcot Road
Harcourt, Ontario
Discover your year-round retreat on Little Straggle Lake – a scenic haven nestled along a two-lake chain. This four-season house or cottage, conveniently located on a year-round road, beckons you to embrace the beauty of each season. Boasting three bedrooms and two bathrooms, this residence is designed to accommodate family and friends, ensuring that every stay is a memorable experience. The heart of the home lies in its open-concept layout, seamlessly merging the kitchen, living, and dining areas. Adorned with warm wood accents, the interior exudes a cozy and inviting atmosphere. The basement features a recreation room, a space dedicated to leisure and entertainment. With a walk-out to the water's edge, you can easily transition from indoor relaxation to outdoor activities. Step outside to discover a clean and deep shoreline, ideal for swimming, fishing, or simply basking in the serenity of lakeside living. Adding to the allure of this property is a detached garage, complete with extra storage space. Whether you're a water sports enthusiast or an avid outdoor adventurer, the convenience of additional storage ensures that all your gear is easily accessible and well-organized. Embrace the changing seasons and create lasting memories with your very own retreat on Little Straggle Lake. (id:47351)
396 Sawmill Road
Pelham, Ontario
Beautifully maintained bungalow in a perfectly situated equestrian setting in a fantastic location! Property boasts a large garage/shop with two garage doors and two man doors, barn with 5 horse stalls, feed room, hay loft and a seperate building that is currently being used as the tack room. Property hosts five large paddocks that could easily become more if desired and a sand ring that is under drained. The 2+1 bed 2 bath bungalow has an absolutely gorgeous view of the pond and paddocks where you can watch your horses enjoy the day. The perfectly planned out paddocks allow for riding around the entire property. This property has been set up to be utilized to its fullest potential. All paddocks have solar powered electric fencing. Pond is windmill aerated and stalked with fish. Property is equipped with an underground dog fence to keep with the aesthetics of the property. Backyard boasts beautifully patterned interlock patio stones and a two tiered deck to enjoy during the summer or in the winter stay cozy by the fireplace (5 yrs old) in the sunken living room. Property was converted to propane in 2018, roof 7-8 yrs. If you're looking for a horse or hobby farm this one is a must see! (id:47351)
155 Albert Street Unit# 2
Meaford, Ontario
Enjoy all that the Meaford area has to offer from this fantastic 3 bedroom, 2 bath home located on a quiet street in the heart of town. Walk to downtown shops, restaurants, park and beach along Meaford's beautiful waterfront. This lovingly maintained home has been freshly painted throughout and features a convenient enclosed front porch, inviting living room for entertaining family/friends, spacious eat-in kitchen, walk-out to large deck with remote control awning, main floor laundry and primary bedroom with walk-in closet. The finished basement offers in-law capability with a large family room, recently added kitchenette, bedroom, updated 3 piece bathroom with new shower and workshop. Relax and unwind in the private backyard with large deck and secluded hot tub area. Forced air heat and central air. Carport with oversized door to allow ease of access to the backyard. A perfect home for a young family, retirees or weekend get-away retreat! Just a 20 minute drive to Owen Sound and 25 minutes to skiing and the Village at Blue Mountain. This home shows really well and is move-in ready! (id:47351)
1232 Twin Lakes Road A
New Liskeard, Ontario
If you are looking for a Northern Lifestyle, look no further than 1232 Twin Lakes Road A in Hudson Township, ON. This lovely property is situated in a quiet private bay with well over 500’ beach shoreline on Beautiful Twin Lakes, with a paved road leading right to your property. It is close enough to the city for convenience but far enough away that you will not have any city sounds or light pollution to allow you to enjoy the nighttime sky. With plenty of space available, there's potential to build your dream house, while keeping the others as an investment. The possibilities are endless! You will be surrounded by nature and have direct access to ATV trails, hiking, biking, OFSC sled trails, ice fishing and snowshoeing. Sit on the dock or in your 3-season sunroom and appreciate the southern view, then await the return of the first loons, ducks, Herons and other migratory birds. The two-bedroom home has been a cozy existence for the current owners and the 4 season one-bedroom cottage was renovated to be an independent granny flat. A detached 2 car garage and workshop is also on the property for the person that likes to putter! This property has it all! Hudson Township is known for its friendly ‘lake neighbourhood’ and excellent community spirit. (id:47351)
14 Pawling Street
St. Catharines, Ontario
Pitched roofs, exposed beams, and the enthusiastic use of natural materials may be the charming hallmarks of a classic lake house but the interior at 14 Pawling Street truly sings when combined with modern elements. This beautifully updated home has been completely reimagined with luxury finishes while paying homage to lake life; celebrated in one of Niagara’s most charming towns, Port Dalhousie. Professionally designed by Enrico DiRisio, this impeccable residence features nearly 3300 sq/ft of living space with 4beds, 3.5baths, and a fully finished bsmt. Upon entering you’ll be captivated by the contrasting tones and smart integration of mixed metals. The foyer opens to receive guests and seamlessly transitions to the primary rms. A harmoniously configured flr plan allows this gorgeous kitchen to shine! A 10ft island balances this bespoke kitchen and extends your eye to take in all the exceptional details. Professional series appl and infused gold accents create a sense of regal elegance. Black framed wdw occupy each room, allowing for sunshine to pour into the home while connecting you with the outdoors. Access to a resort-style yard is simplified with a patio entrance off the kitchen. The living space is incredibly inviting, you'll find this a favorite spot where you can curl up next to the fireplace. The warmth of the home is felt from one room to the next- the dining room has beautifully crafted wooden beams and sculptural lighting. A two-toned staircase leads the way to the second level where you can rest in the dreamy primary suite and take in views of Lake Ontario. Opulent fixtures dress the primary ensuite, complemented by oversized mirrors, a crisp white double vanity, and an airy glass shower. This level also features two additional bdrms, a ritzy 4pc bath, and one incredible laundry suite. With the finished lower l/l offering additional living space that includes a home gym, theatre rm, bdrm, bath, and wet bar all that’s left to do is enjoy. (id:47351)
904 Princess Street
Kingston, Ontario
Location, location, location. Ideally located at Kingston’s busiest intersection between LCBO, HSBC and Scotia bank. This building has two units. The main floor has a large front desk and lounge space with large windows and gas fireplace along with three more large offices (or 2 and a board room). The upper floor has a large renovated two bedroom apartment that is currently tenant occupied for $1,381.17 inclusive. Both bedrooms are very spacious. This building has been well maintained and is in a high traffic area. An ideal location for an accounting office, law firm or any small business that wants to be seen. The lower level has lower ceilings but would make for a great space for additional storage. Call now! (id:47351)
51 Applewood Cove Drive
Bath, Ontario
Nestled on the serene shores of Lake Ontario on a quiet estate cul-de-sac lies a captivating custom-built open concept bungalow, constructed in 2016. Boasting three bedrooms, two baths and an office this waterfront retreat offers just over 100 feet of pristine lakeside access. By the water's edge there is a dock and marine rail facilitating the launching and retrieval of boats and a striking stone seawall climbing up to a gazebo seating area. The centrepiece of the home is the exquisite oversized primary bedroom featuring a walkout to a deck with a sunken hot tub, providing an idyllic vantage point for watching passing boats. Complete with a generous screened-in sun-room extending the living space outside, this turnkey abode seamlessly blends luxurious comfort with breathtaking natural beauty. Neutral decor throughout, back up generator, stunning perennial gardens with a custom irrigation system feeding from the lake. Conveniently situated between Kingston and Prince Edward County and a short drive to all amenities in Bath, it promises the perfect balance of tranquility and accessibility. (id:47351)
29263 Highway 7
Arden, Ontario
This is the waterfront property that you have been waiting for! Beautiful, fully winterized chalet style home on Garrison Lake with 72 acres of forest and privacy! Lovingly updated with open concept kitchen/living/dining area with cathedral ceilings, exposed beams, sliding doors to large deck and stone fireplace. The kitchen has an island, quartz & butcher block counter tops, lots of cupboards and quality Wolf appliances including Wolf wall oven and warming tray as well as Wolf burner cook-top and smart refrigerator. There is main floor laundry, primary bedroom with lake views, beautifully updated bathrooms, 3 bedrooms upstairs as well as a work out area overlooking the lake. Enjoy starry nights in the hot tub, dinner in the screened-in gazebo and lake views from the deck protected by glass railings. Stairs from the house lead to the dock at the water where peaceful days can be spent canoeing, swimming and fishing. Nothing is lacking here especially with the electric charging station in the detached separate garage which also houses a large workshop area or could be used as a bunkie. Most appliances are under 3 years old, the propane and hot water tanks are owned and the ductless air conditioner and heat pump are a year old. The property is under a Forest Management program which keeps the property taxes at a very affordable rate. This Timberframe home is centrally located between Ottawa, Toronto, and Kingston and makes a fantastic year round getaway. (id:47351)
2869 Heardcreek Trail
London, Ontario
RARE OPPORTUNITY MOVE INTO YOUR DREAM HOME! This Fully Custom European & skillfully designed Executive family home built & designed with Bridlewood Homes. 10 ft ceilings on main floor, 9ft upper floor. This is a Multi Generational or two family residence with uncompromising finishes, style & comfort. Situated on a premium private 'look out' lot backing onto a Pond with above grade oversized basement windows. Boasting 4000 sq ft of Luxurious living space, with 4+1 bedrooms, 4.5 bath Loft in 2nd level & Main floor office. Gorgeous kitchen w/extra tall cabinets with crown moulding, T-shape island with metal frame breakfast bar that seats 8, oversized sink, quartz countertops & walk in pantry w/shelving. Large Mud room w/shelving, hooks, bench & walk in closet. Open concept main floor showcasing the stunning 72'' linear electric fireplace with heat, tiled surround, pot light galore, California shutters throughout & 7.5 Oak hardwood throughout main and upper floor & plenty of natural light throughout. Relax in the gorgeous 5pc Ensuite w/dual glass shower, dual vanity & a freestanding bathtub. All 2nd level bedrooms have walk in closets w/ custom built in for extra organization. Walk-in laundry conveniently located on 2nd level w/sink & shelving. Additional features : Basement w/Separate Entrance, showcasing a large Bedroom, Rec Room, 3 pc Bath & Roughed in for Kitchen and Laundry. Oversized front door with sidelites, 8ft doors throughout, sound proofed walls and ceilings on each floor, 30x20 patio with accent 2 tone pavers, swim spa w/all composite stairs, fully fenced backyard, oversized insulated garage doors with top panel window, garage man door & side entry walkways to separate entrance to basement, driveway fits 3 vehicles. This property transcends the ordinary to extraordinary offering a lifestyle of pure elegance and relaxation. No details has been overlooked, no expense spared. Close to all amenities, parks, trails & more !Book a private showing today! (id:47351)
2265 Lakeshore Road Unit# 3
Burlington, Ontario
Welcome to your dream home, nestled just steps away from the vibrant heart of downtown Burlington. This exquisite property built in 2020 boasts 4+1 bedrooms, 6 full bathrooms and 2 half bathrooms, offering ample space for luxurious living. Step inside to discover modern, opulent finishes throughout, including elegant wainscotting, coffered ceilings, beautiful red oak staircase with wrought iron pickets and hardwood floors that extend seamlessly into the basement. Entertain with ease in the spacious living areas, adorned with 10-foot ceilings on the main floor, creating an airy and inviting atmosphere. The upper level features a large primary bedroom retreat with a dressing room as well as 3 additional bedrooms each with en-suite bathroom. The fully finished basement features a large living space with fireplace, projector screen and built-in speakers as well as a gym area, bedroom and 2.1 bathrooms with heated floors. With over 7000 square feet of total living space, this home offers plenty of room for your family. The outside of the home features security cameras as well as beautifully landscaped front and rear yard equipped with a sprinkler system. (id:47351)
273 William Street
Oakville, Ontario
Luxurious custom home extended & re-built by Chatsworth Fine Homes and Bill Hicks Architect in 2014, a showcase of impeccable quality and design over 4300SF total living area. Set in the most sought-after neighbourhood in Old Oakville, south of Lakeshore just steps to the lake, the Oakville Club, the elegant boutiques and restaurants of Downtown Oakville. Designed to exude the charm and elegance of the neighbourhood and internally for the ultimate in understated luxury living. Featuring high ceilings & hardwood floors throughout. Gourmet open concept kitchen w/top of the line SubZero and Wolf appliances, perfect for entertaining. The Kitchen overlooks the large Great Rm which is bathed in south-west natural light. 4-wide patio doors open to a large stone terrace and covered porch for the barbecue. The private terrace features a large pergola with beautiful mature vines. A Servery leads from the Kitchen to the Dining Room. Main floor Den/Office with glass doors & built-in bookshelves is located just off the front foyer. The Kitchen breakfast area has French doors that walk-out to a perfect covered porch featuring IPE Brazilian hardwood decking. The Second floor features three All-ensuite Bedrooms and a Laundry Rm with extensive built-in cabinetry. The Primary suite includes built-in bookcases, his & hers walk-in closets and a luxury Ensuite Bath w/heated floors, dual sinks, soaker tub, bidet, heated towel bar and large glass steam shower. Two further Bedrooms feature ensuite with heated floors and glass showers. Top of the line millwork & solid core doors throughout. Head down to the lower level for the ultimate entertaining experience featuring hydronic radiant heated floors, 10'0 ceilings, an open concept Theatre, Billiard Rm, Wet Bar, Gym, 3-Pc Washrm & Guest Bedrm. Low maintenance exterior features stone, stucco, stained wood siding and aluminum eaves. Spacious Garage has a second floor storage loft. Parking for 5 cars. Don't miss this one of a kind opportunity. (id:47351)
1-14 Mortimer St
Prince Edward County, Ontario
A VIEW LIKE NO OTHER! The Royal Harbour on Mortimer is situated directly on the water's edge on beautiful Picton Bay in Prince Edward County. Found on a private cul de sac, just steps to the dock and private boat slips, these units are meticulously maintained and provide easy access to everything Picton has to offer - shopping, restaurants, arena, hospital, and more! The view from this unit is unobstructed - a picture is worth 1000 words! Condo features 2 bedrooms, 2 bathroom, kitchen, dining and living area, as well as in suite laundry and a flexible attic space for storage, office or playroom for the grandkids! Many updates include the energy efficient heat pump, newer flooring and finishes throughout. The deck provides a private spot to enjoy the view, which is also shared from the primary bedroom. Convenience and beauty - these units rarely come available, DON'T MISS OUT!**** EXTRAS **** Condo fee includes: outside maintenance and landscaping, annual exterior washing, parking spot, boat slip, common area fees and utilities, exterior maintenance, garbage removal, snow removal, building insurance, meeting/misc/legal expenses. (id:47351)
17 Cemetery Rd
Norfolk, Ontario
Welcome to 17 Cemetery Rd! A 1982 bungalow full of character, located 15 mins from Hwy 403/Brantford, 46.82 acres with frontage on 2 roads. Main floor offers 2000 sq.ft of living space including the retrofitted garage, spacious living room, a generous sized Primary bedroom, additional guest room & a 4pc bath. Open concept kitchen w/granite countertops & a 10' island ideal for entertaining, which opens to a dining room w/8' patio doors w/o to the upper deck. 1690 sq.ft of living space on the lower level with a large rec room, fireplace, corner bar, bedroom w/large windows letting in ample natural light, 3pc bath, laundry and multiple utility/storage rms, patio doors w/o to the 600 sq.ft deck. Approx 38ac of workable land incl random tile for excellent drainage, 40' x 100' metal clad shop separated into 40x30' insul/htd bay w/16' ceilings, 16' door with opener, concrete floor with hydro, and a 40x70' storage area w/another powered garage door and 2 oversized doors for larger equipment.**** EXTRAS **** circular driveway, well & cistern, new UV filteration system (2022), septic tank (2020), roof (2016), maj/windows (2021), metal shop paint and lighting upgrade (2023). (id:47351)
10 Summerhayes Drive
Niagara-On-The-Lake, Ontario
An exquisite residence, nestled amidst Niagara's finest wineries and restaurants. This home showcases hardwood floors in main living areas, stainless steel appliances, quartz counters, and ample counter space for those aspiring to be the perfect gourmet cook. The spacious living room features a cozy gas fireplace with built in cabinetry. The main floor master bedroom large enough for a king size bed, includes a stunning glass shower in the ensuite. Additional highlights on the main level include a den and an attached garage with convenient inside entry, laundry room. The lower level leads to discover a family room, an additional bedroom, and another full bath and spacious storage. (id:47351)
1 Lookout Lane N
Huron Haven, Ontario
Welcome to Huron Haven Village a Parkbridge Lifestyle Family Community located 5 minutes north of Goderich. This Ridgehaven Model Home is located on a corner lot and is available and ready for its new owner. This home has a lovely covered front and full length back porch. Inside the home there are two good sized bedroom and two full bathrooms. Stunning white kitchen has a peninsula and large pantry that overlooks the bright and cozy dining and living room area with fireplace. Kitchen appliance package is included. Main floor laundry room will accommodate stackable washer and dryer. Primary bedroom has a walk-in closet and 4-piece ensuite. Main Bathroom includes walk in shower. The friendly community has a new clubhouse and new pool. Call today to learn more about this home and community. (id:47351)
411 Fourth Ave
Thunder Bay, Ontario
Welcome to 411 Fourth Avenue! This cutie is centrally located and waiting for your personal touches. Looking to spread your wings and fly the family coop? Or dip your feet into investment properties? Or are you simply tired of renting? SAY LESS! Built on a reengineered foundation, this home features 2 bedrooms, 1 bathroom, main floor laundry, and a spacious living room. Newer roof and furnace, updated 100 amp breaker panel, hardwood floors, and a 25ft x 140ft lot. Open and spacious backyard, the perfect chill zone for you and the whole crew. Close to Lakehead University, Bora Laskin Faculty of Law, Confederation College, restaurants, and shopping. Looking to get into the market on the Northside? Grab your tools and beverages, it is time for some sweat equity! (id:47351)
8 Beck Boulevard Unit# 12
Penetanguishene, Ontario
Welcome to waterfront living at its finest in Penetanguishene! This stunning 2-bedroom, 2.5-bathroom townhouse offers 2222 sq.ft. of luxury living space on the shores of Georgian Bay. As you step through the door, you're greeted with the bright and airy kitchen featuring updated quartz countertops and stainless steel appliances. The spacious dining room flows seamlessly into the living room, where you can relax by the gas fireplace and soak in the unobstructed views of the bay, with natural light flooding the space. On the main level, a convenient 2-pc bathroom and an office provide functional spaces for work or relaxation. The second floor is dedicated to comfort and indulgence, with the primary bedroom serving as your private retreat. Sliding glass doors open to a balcony overlooking the water, while a walk-in closet and a 5-pc ensuite with a jet tub ensure comfort at every turn. The second bedroom also offers access to a balcony and ample closet space. A well-appointed 4-pc bathroom and a laundry closet complete the second floor. Venture up to the third floor loft, a versatile space that invites your imagination to run wild, whether you desire a cozy reading nook or extra accommodations for guests. This waterfront townhouse comes complete with an array of amenities, including an outdoor pool for sunny days and a dock slip capable of accommodating up to a 40 ft boat, equipped with 30amp service and water hookup. Live carefree with ground maintenance & snow removal. Situated in a desirable location, this property is in proximity to downtown, Dock Lunch, Discovery Harbour, a dog park, schools, community center, shopping, golf courses, boating opportunities, fishing spots, scenic trails & marinas. (id:47351)
125 Shady Hill Road
Durham, Ontario
Welcome to your new home in the charming town of Durham! This newly built townhouse, constructed in 2022, offers a perfect blend of modern comfort and classic elegance. With 3 bedrooms, 2.5 bathrooms, and 1663 sq.ft. of space, this property is sure to impress. As you step inside, you're greeted by an inviting entryway adorned with a convenient hall closet. The spacious dining room is ideal for entertaining guests, while the open-concept kitchen boasts stainless steel appliances and a versatile island with additional seating - perfect for casual meals or entertaining. The large living room features sliding glass doors that lead to your backyard. A beautifully designed fireplace with a pullout mantel, offers a cozy focal point for relaxation and warmth. Completing the main floor is a convenient 2 pc bathroom and inside access to a large garage, providing ample storage space for your vehicle and belongings and also a man door to the backyard. Upstairs, you'll find a generously sized primary bedroom with a large walk-in closet and a sleek 3 pc ensuite bathroom. Two additional bedrooms offer plenty of space for family members or guests, while a spacious 4 pc bathroom rounds off the second floor. This property also boasts a large unfinished basement, offering endless possibilities for customization. With laundry facilities and rough-in plumbing to add a bathroom, the potential for additional living space is yours to explore. Outside, you'll appreciate the great curb appeal, with landscaped grounds and a paved driveway. Don't miss your chance to make this stunning townhouse your forever home. Schedule a viewing today and experience the best of Durham living! (id:47351)
#1802 -5 Defries St
Toronto, Ontario
Brand New Luxurious 2 Bed+ den plus 2 Bath Suite East with Lake View. Modern Design. World Class Amenities: Rooftop Terrace with outdoor Pool, Poolside Cabana, Bar on 12th floor, Firepit, Outdoor Dining , Fitness Centre: Cardio, Weights, Aerobics Equipment, Guest Suites,24 Hour Concierge. Location, location, location: Park, Restaurants Close By Toronto's Top Universities, Culture Centers & Hospitals. Don Valley Parkway Access Minutes Away. Experience the Truly Coveted Downtown East Location! Steps to TTC at Queen East/King East & Dundas St.**** EXTRAS **** Built in Appliances: Oven, Microwave, Fridge, Dishwasher, Washer& Dryer, All window coverings, 1 Parking , 1 Locker Tenant pay full utilities. *For Additional Property Details Click The Brochure Icon Below* (id:47351)
