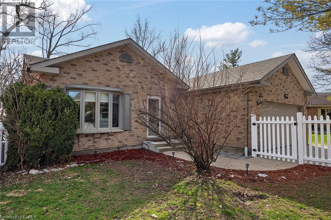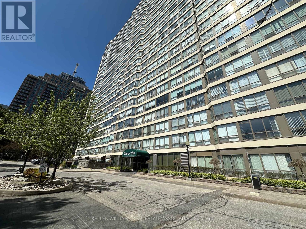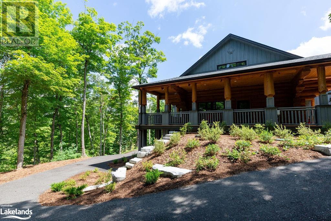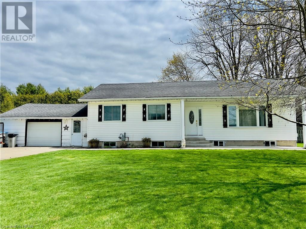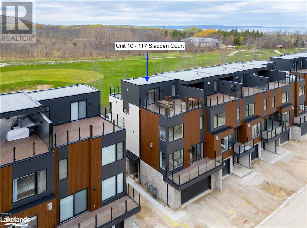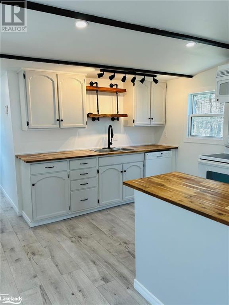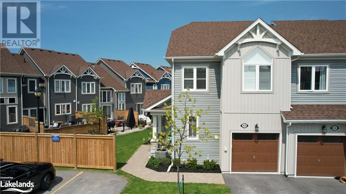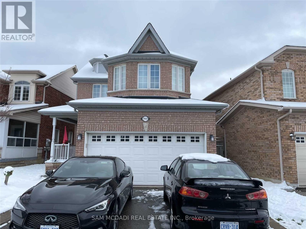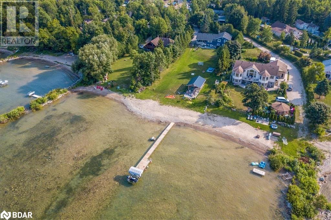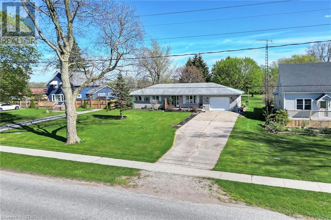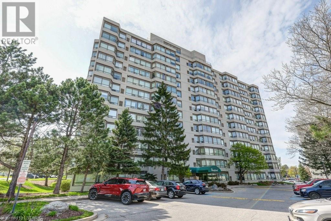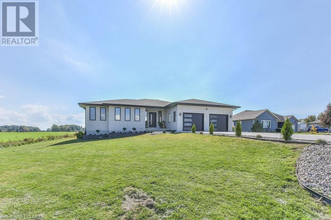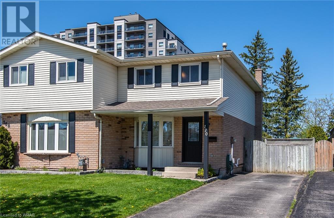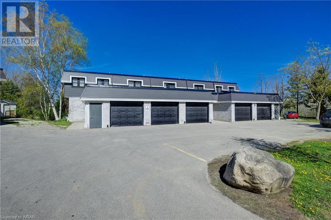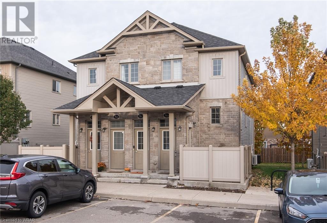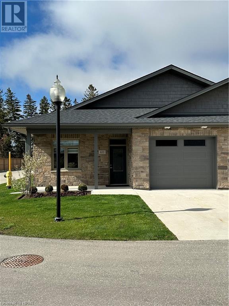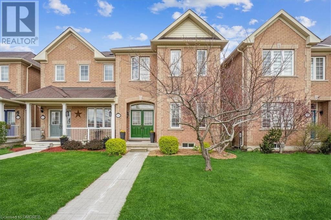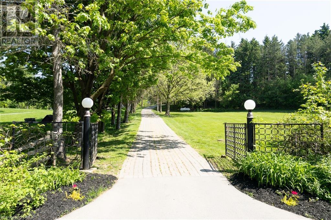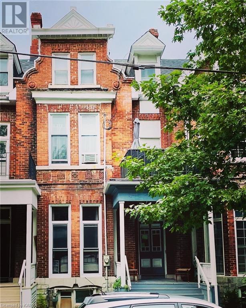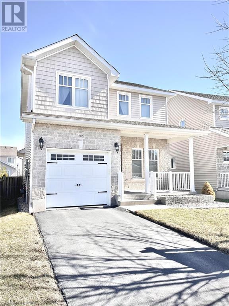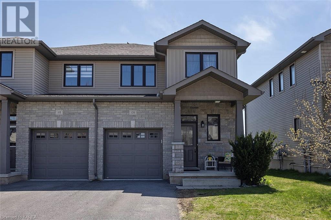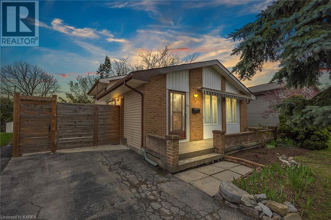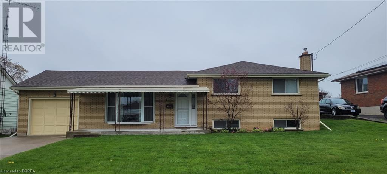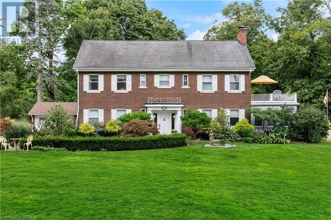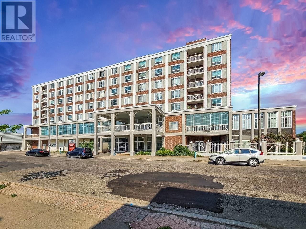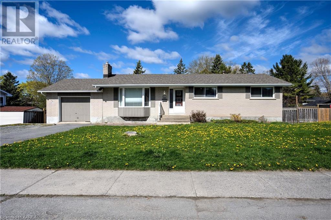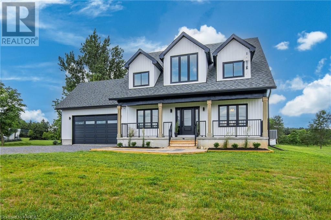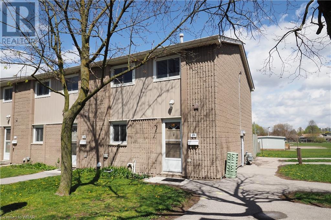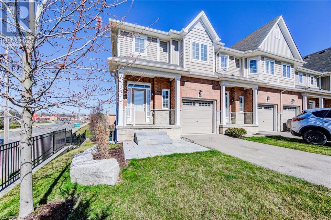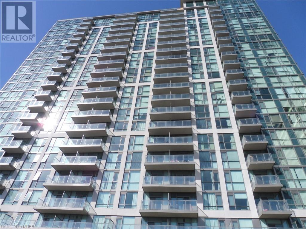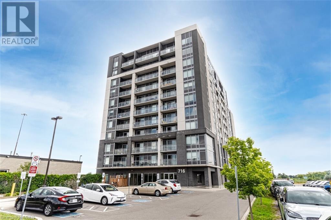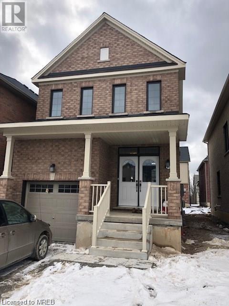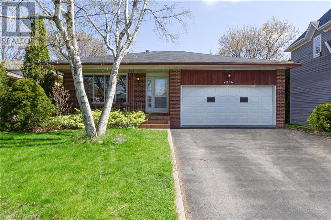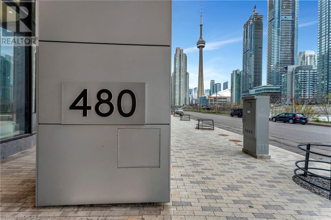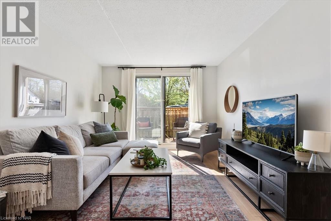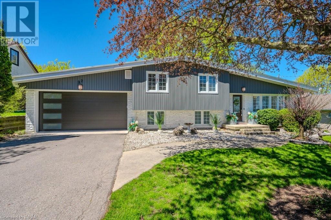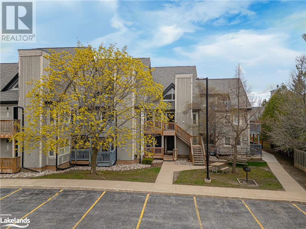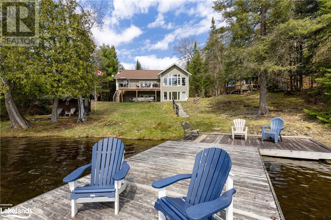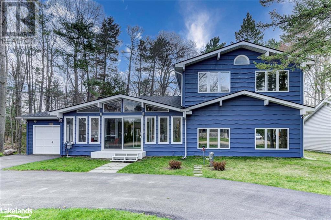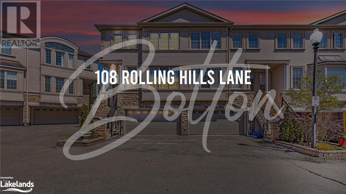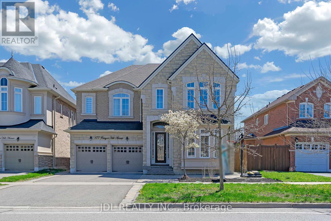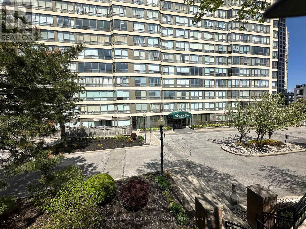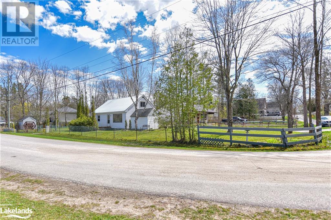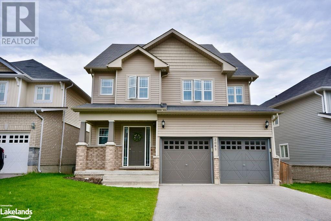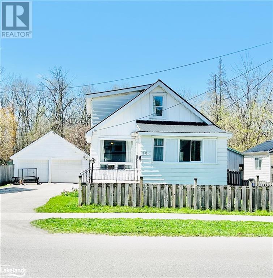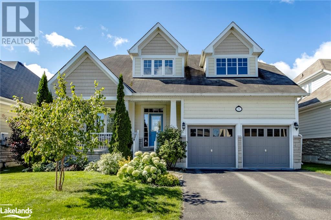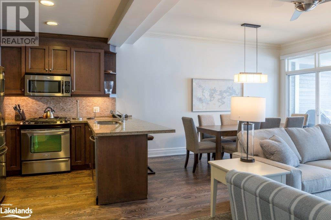613 Forest Hill Drive
Kingston, Ontario
Sprawling bungalow with over 3600 sq. ft. of finished living space. Walk-out lower level is perfect for an in-law suite or teenagers dream come true. Located in a prime sought after west-end location with views of Lake Ontario and the Collins Bay marina. This home offers an open and spacious layout with neutral decor, new flooring, and paint throughout. The large living and dining room are perfect for hosting family and friends, while the kitchen overlooks a cozy family room with a gas fireplace. Retreat to your oversized primary bedroom suite, featuring a walk-in closet and a spa-like 5-piece bath. Main floor laundry adds convenience to your day-to-day activities. You will love the open staircase to an expansive family/games room, complete with gas fireplace. The lower level also boasts two additional rooms, a full bath with a glass shower, and plenty of storage space. You'll stay comfortable all year round with the brand new furnace and A/C unit installed in 2022. This spacious bungalow is perfect for family and empty nesters alike. Conveniently located near parks, trails, water activities and all amenities. (id:47351)
#501 -55 Elm Dr W
Mississauga, Ontario
Super location! Located close to Square One shopping mall, Celebration Square, Library, Living Arts Centre, Public Transit, and Main Hwys. Beautiful 1 bedroom with 4pc. Ensuite, and Solarium, Eat-in kitchen, Open concept living/dining room and 2pc. powder room. Stunning sunsets with West exposure and overlooking the tennis courts. Live in the comfort of 24-hour Security and incredible rooftop amenities. (id:47351)
84 Swallowdale Road
Huntsville, Ontario
Tucked away amongst towering trees with no visible neighbour’s in sight awaits this well-appointed six-bedroom, seven-bathroom, year-round waterfront property commanding over 10,000sqft with west exposure. Stunning, grand, impressive, beautiful, and gorgeous are just some of the words to describe this luxurious jaw-dropping build. The sprawling 2.5-acre lot assures ultimate privacy and boaters can enjoy miles of boating on connecting lakes known as: Fairy Lake, Peninsula Lake, Lake Vernon, and Mary Lake. Upon entry, prominent hand scribed logs are seen throughout that lead you down the “wing” of your choice. The layout is simply genius. Entertaining is a breeze with family and friends each enjoying their own private primary suites which include multiple beds, spa like ensuite with heated floors, sitting area, walkouts, and walk-in closet. The games room, den, office, bonus room, yoga station, and multiple sitting rooms have been carefully designed and furnished for all your “home away from home” needs. Hosting your family for the holidays? The dining room alone seats more than 20 comfortably. Or better yet this would make a fantastic retreat for corporate events. With all the modern-day conveniences at your fingertips you might just consider calling this property home. Easy four-season access from the highway, hospital close by, trails, skiing, golfing around the corner, dining, and Huntsville is just a short drive for all amenities. (id:47351)
990 Tremaine Avenue S
Listowel, Ontario
HALF ACRE PLUS SURROUNDS THIS RAISED BUNGALOW offering 4 spacious bedrooms with the potential for a 5th bedroom, making it perfect for a growing family. With 2 bathrooms, there is plenty of space for everyone to get ready in the mornings. Want a shop ? there's room for that ! want an addition ? there's room for that, want space to park your trailers ? there's room for that too ! Situated on over half an acre of land, this property boasts a fully fenced back yard, providing privacy and security for your children or pets. The oversized attached garage offers convenience and additional storage space, with a separate entrance to the fully finished basement. Step outside onto the deck, complete with a gazebo style bar, perfect for entertaining guests during those warm summer evenings or add a hot tub. And for those hot summer days, cool off in the above ground pool. Need extra storage or a workshop? Look no further, we have one for you complete with hydro as well as a second shed. Loads of upgrades include newer roof, Generac generator, newer NG furnace/CA (3 y/o), carpet in rec room and more ! (Don't miss out on this fantastic opportunity to own a beautiful home with all these amazing features. Call your REALTOR® to schedule a showing today (id:47351)
117 Sladden Court Unit# 10
Thornbury, Ontario
This beautiful brand new (2024) townhome in Lora Bay offers a seamless blend of modern comfort and elegant design, boasting a rooftop deck with stunning bay views and an elevator for convenience. A short drive to private ski and golf clubs and just 5 minutes to Downtown Thornbury. The open concept kitchen/dining features modern appliances, extended island/breakfast bar and doors leading out to a balcony looking over the golf course. The perfect spot for entertaining guests. Cozy up by the gas fireplace in the great room or walk out onto another balcony and enjoy a glass of wine after a day exploring the area. Large windows throughout the whole home make the rooms feel bright and airy. The primary suite exudes luxury featuring a walk in closet, huge windows, 5pc ensuite with a glass enclosed shower and bench and luxurious free-standing soaker tub. There are 2 other guest bedrooms, one of which has a 4pc ensuite and access to a private balcony. Entertain family and friends on your rooftop terrace, where you'll find amazing Georgian Bay views and gorgeous sunsets. Located just minutes from Thornbury, Lora Bay offers a wealth of amenities, including a prestigious golf course, a charming restaurant, a members-only lodge, a gym, and two pristine beaches. Embrace the vibrant sense of community in this welcoming enclave, where every day feels like a rejuvenating retreat. Live the lifestyle you deserve at The Sands Townhome, where luxury, convenience, and natural beauty await. (id:47351)
1701 Highway 11 Unit# 53
Gravenhurst, Ontario
Newly renovated affordable living! Come be a part of the Muskoka Mobile Home Park Community and stop paying rent, own your own home. This two bedroom unit has been completely updated and is ready for you to make it your home. Close to Highway 11 for a convenient drive to either Orillia or Gravenhurst. Located at the end of the road means you have open land beside you. This is also on a fair size lot with lots of parking. The shed sits along the back of the porch for added storage. Book your showing today. (id:47351)
43 Carpenter Street
Collingwood, Ontario
Blue Fairway – Gorgeous Upgraded End Unit steps to the Cranberry Golf Course. This 5 bedroom 3.5 bathroom Townhome features an open concept Kitchen/Living/Dining Room, Quartz counters, Stainless Appliances, Stone Gas Fireplace, Main Floor Laundry, Four bedrooms up, one bedroom down, two of the bedrooms have Ensuites. There is a single car garage, paved driveway and additional parking for guests right beside. Great side yard and back deck perfect for entertaining. The complex has a Recreation Centre and Pool close by. Steps to Golf, Biking, Hiking, The Georgian Trail, Ski Hills, Georgian Bay, Collingwood, Thornbury and all the area's amenities. (id:47351)
7557 Magistrate Terr N
Mississauga, Ontario
Very Spacious 2 Bedroom Basement Apartment, Laminate Flooring Through Out, High Demand Meadow Vale Village Neighbourhood, Separate Entrance , 2 Parking Spaces, One Outdoor And One Inside , Basement Tenant Responsible For 30% Of All Monthly Utilities (Internet And Cable Extra), Shared Laundry, Close To Schools, Hwy 401 And 407, Heartland, Grocery, Transit. Available For June 3rd. (id:47351)
35 Indian Trail
Collingwood, Ontario
Welcome To 35 Indian Trail! Rarely Offered Gated Waterfront Estate Sitting On 1.29 cres With 102Ft Of Deeded Sandy Shoreline And Private Beach. An Updated Impressive 4 Bedroom, Located On 6 Mins To Downtown Collingwood. Gourmet Chefs Kitchen With Gas Range, Built-In Industrial Appliances, Custom Hand-Scraped Wood Floors, Oversized Farmers Sink And Custom Counters. 2 Entrances To The Oversized, Mature Landscaped Yard Allows For Indoor/Outdoor Flow Onto A Covered 200Sqft Covered Porch, Then Down To Another Level To A Custom 400Sqft Custom Patio, All Overlooking Georgian Bay. Finished Basement With Separate Entrances Allows Access To The Primary bedroom And A Spa-Like Bathroom. Detached Separate Building/Shed Overlooking The Water Could Be Used For A Bunkie. Other Remarkables Include A Custom Timber Frame Gazebo On The Waters Edge, Wired For Entertainment System, TV And Fridge. A Dredged Channel Into Shore To Allow Deep Water Docking For Large Boats And Watercraft. Currently Set Up With A Separate Gym (Separate Entrance) Allowing Endless Possibilities As The Property Has Many Permitted Uses. Closely Located To Trails, Downtown Cafes, Shops And Markets, Ski Hills, Golf And Everything Else This Amazing 4-Season Destination Offers. The Most Amazing Direct Sunrise Exposure On Georgian Bay With All Day Sun On The Beach. Find Your Space To Breathe With Incredible Opportunity. Please Visit The Virtual Tour! (id:47351)
110 Queen Street
Rodney, Ontario
This is a great solid-brick home with amazing curb appeal! Welcome to 110 Queen Street! This 3 bedroom + den, 2 bathroom home has an attached, and deceivingly large single car garage, and an entirely finished lower level with rental suite potential. All on a 506ft deep lot, just shy of an acre with beautiful mature trees. Perfect for a young family, or retirees looking for a low maintenance home. As you step inside, you are greeted with an open concept layout that boasts loads of natural light throughout! The kitchen has been carefully upgraded with newer cabinetry, LG stainless steel appliances, and a peninsula. This home has a sunroom which is a great spot for relaxing, and can also be used as a second main floor living room, or playroom for the kids. 3 bedrooms conveniently located on the main floor, along with the updated 4-pc bathroom with bright skylight! This home is equipped with not 1, but 2 laundry rooms - one on the main level and the second on the lower level. Access to the basement is from the garage, which would make perfect for a secondary suite, or a private spot for family and guests. The lower level was fully completed in 2022, with an office/den, living room, 3-pc bathroom, laundry room, and a rough-in for a second kitchen. The laundry room has ample storage space. The furnace and A/C were installed in 2018, and also equipped with a Briggs & Stratton generator. The backyard has a large deck coming off of the sun room leading to your oversized and mature lot - which makes perfect for hosting family gatherings in the warmer months. Equipped with not one, but two storage sheds! One of the sheds was installed in 2022 and is 8 ft x 12ft. This home is just a 5 minute straight shot to the 401, and a 30 minute drive to Wellington Road 401 exit. With nothing left to do - just move in! Come and check out what this home has to offer today! (id:47351)
744 Wonderland Road S Unit# 707
London, Ontario
Step into this spacious 3-bedroom condo apartment, boasting a generous 1478 square feet, making it one of the largest units in the building. With 2 bathrooms and ample storage space, convenience meets comfort seamlessly. Indulge in the plethora of amenities this building has to offer, including a rooftop terrace, a fully-equipped gym to stay fit, a party room for entertaining guests, and relaxation zones with a hot tub and sauna. Positioned perfectly for optimal sunlight, enjoy the stunning South West exposure, ideal for witnessing picturesque sunsets from the comfort of your own home. Plus, with its close proximity to the 401 major highway, convenience and accessibility are never compromised. Don't miss your chance to make this your next home, book your showing today. (id:47351)
53381 Calton Line
Aylmer, Ontario
Embark on a journey to your idyllic countryside sanctuary! Situated on an expansive 0.6-acre parcel, this immaculate 3-bedroom, 2-bathroom abode seamlessly marries contemporary elegance with rural charm. Enter through a spacious foyer into a well-appointed kitchen, boasting a convenient corner pantry and a central island conducive to communal gatherings. Adjacent, the dining area beckons for hosting family dinners, while the cozy living space offers picturesque views of the sprawling backyard. Unwind in the luxurious primary suite, complete with an indulgent ensuite featuring a deep soaking tub. Two additional bedrooms, a family bath, and main-floor laundry ensure practical main floor living. The basement, designed with oversized windows, presents boundless opportunities for personalization and already features a rough-in bathroom to start your plans. Outside, discover meticulously manicured grounds, a garden shed, and a quaint chicken coop. Parking is a breeze with a triple-wide concrete driveway, and the option to extend into the rear yard invites the creation of a dream workshop. Embrace the chance to make this serene retreat your forever home! (id:47351)
170 Newbury Drive
Kitchener, Ontario
Welcome to 170 Newbury Drive, a beautiful semi-detached home nestled on quiet crescent in the fantastic Forest Heights neighborhood of Kitchener. It's love at first sight as soon as you enter the home through the stunning new front door. The main floor has been thoughtfully redesigned to embrace an open concept layout and living. The centrepiece is undoubtedly the the kitchen you have been dreaming about. The sleek quarts counters, stylish subway backsplash, bench seat under the bay window, gleaming stainless steel appliances, and impressive centre island. This kitchen is as functional as it is chic. The main floor is completed with lovely luxury-vinyl plank flooring. Sliding glass doors lead you to the fantastic backyard. Large deck, lots of space and fenced yard make this a perfect place to hang out with family and friends. Hardwood staircase leads you upstairs. There, you will find an updated bathroom and three bedrooms. Venture downstairs to discover a fully finished basement, offering additional living space, ideal for a family room, home office, gym or whatever your family needs. Enjoy easy access to the expressway for effortless commuting, while being mere minutes away from the vibrant amenities of the Boardwalk. Plus, with schools just a leisurely stroll away, this home is ideal for growing families seeking both convenience and community. Get to living your grand life at 170 Newbury Drive! (id:47351)
511 Quiet Place Unit# 1
Waterloo, Ontario
This spacious condo townhouse features four generously sized bedrooms and two full bathrooms. The open concept layout includes a dining area and a living room that opens up to a yard with a serene view and no rear neighbors. Additionally, the fully finished basement offers extra living space and includes an additional two-piece bathroom. Conveniently situated near shopping centers, the LRT, and bus stops, this property is an ideal choice for investors or those with active lifestyles. (id:47351)
388 Old Huron Road Unit# 8d
Kitchener, Ontario
Welcome to 388 Old Huron Rd, Unit #8D - a 1 bedroom, 1 bathroom townhouse that's the perfect place to call home! Featuring large windows and an open concept design, you'll love the bright and open feel of this property. The kitchen boasts stainless steel appliances, a stylish subway backsplash, an inviting island with a breakfast bar, and ample storage. Step outside to your private patio and enjoy the serene surroundings of this quiet, family-friendly neighborhood. Conveniently located just steps away from schools, shopping, restaurants, parks, the Huron Conservation Area, and picturesque walking trails, you'll have everything you need at your doorstep. Plus, with its close proximity to Conestoga College, Wilfred Laurier University, U of W, and easy access to Highway 401, this townhouse offers both comfort and convenience. Includes 1 exclusive parking space in front of the home with plenty of additional visitor parking available. (id:47351)
375 Mitchell Road S Unit# 60
Listowel, Ontario
Welcome to SugarBush Village featuring welcoming gorgeous walking trails through your very own sugar Maple Forest! This 1310 Sq. Ft. Maple Model Bungalow End Unit Townhome includes an open concept Great Room with 9’ ceilings, custom designed kitchen, four season sunroom, large master bedroom with walk in closet and ensuite, studio/office or guest room. Finished with Granite countertops, a spa shower, covered front porch, finished patio plus much more for you to explore. The most advanced high efficiency heating, cooling and ventilating systems are included. There is Premium Heated Floors that are warm on the feet to the no step design from the road to your back patio. Inside and out, everything about Sugarbush Village has been designed so seniors can truly enjoy carefree home ownership in this stellar life lease development. Sugarbush is a 55+ Life Lease community. Property Taxes are included in the $475/month Condo Fee. (id:47351)
15006 Danby Road
Georgetown, Ontario
Welcome to this perfectly appointed freehold townhome nestled in the sought-after area of south Georgetown. Rarely do homes become available in this townhouse complex, and it's easy to understand why. As soon as you step through the front door, this property exudes a sense of home, blending style and functionality seamlessly. With three bedrooms, FOUR bathrooms, and a beautiful newly renovated basement, its hard to find this value at this price point. Very spacious (almost 1700 sq ft above grade!) and meticulously maintained, this home is move-in ready. The updated kitchen boasts stainless-steel appliances, ample cabinetry, and a large pantry. A convenient back door leads to the beautifully landscaped backyard, complete with gazebo, and perfect for summer BBQs with loved ones. The neighbourly complex is well maintained and enjoys the benefits of ample visitor parking due to being a private road. For active families, this home is only a 5-minute drive to the Gellert Community Centre, where you can enjoy walking trails, tennis courts, sports fields, a skatepark, splash pad, and playground. Inside the Gellert Centre, amenities include a large indoor pool, sauna, and hot tub. Ideal for commuters, this home is only a 9-minute drive to the Georgetown GO station and a 12-minute drive to the QEW. Living in Georgetown is the best of both worlds, offering that small-town atmosphere alongside everyday conveniences. Outdoor enthusiasts will appreciate the proximity to popular farms such as Chudleigh's, Downey's, and Springridge Farms. If location is a priority for you, you'll appreciate this family-centered neighborhood, boasting numerous grocery stores, restaurants, and services just a few blocks away. With an abundance of features that are too numerous to list, this home is truly a must-see. Don't miss out....schedule a showing today to experience all that this family-friendly home has to offer! (id:47351)
4480 4 Side Road
Burlington, Ontario
Welcome to a hidden gem on 8+ acres surrounded by woods, pasture, and Bronte Creek. The main level offers an open-concept dining/living room with breathtaking views of the property and escarpment next to a bright kitchen with a breakfast area. Beautifully renovated bathroom and three spacious bedrooms are located on the Upper level. The lower level features an office, spacious family room with a fireplace and a walkout to an immediate backyard with an inground saltwater swimming pool, a 3ps bathroom and a separate walk-out entrance. The basement features a rec room and a laundry room with ample storage connected to 2-car garage. Convenient commute 5 min to HW 407, 15 minutes to HW401 and Appleby Go station, and a minute to various golf courses and conservation areas. Endless opportunities to enjoy nature include hiking, fishing, swimming in the Bronte creak surrounding this property on the east side, skiing, snowshoeing or ATVing on private trails, birdwatching, or sitting around your firepit. This property must be seen to be appreciated. The house was updated with a heat pump, water treatment system, and generator for emergency backup. (id:47351)
239 Johnson Street
Kingston, Ontario
Looking for an investment opportunity? Check out this solid brick Multiplex in the heart of Downtown Kingston. This property features 5 units (three 1 Bedroom apartments and 2 Bachelors) and is situated in Sydenham Ward, only steps away from Hotel Dieu Hospital, shops and restaurants and a 15 minute walk from KGH and Queen's University. Located in Residential Zone B and Designated as a Heritage Property. Four parking spaces at rear laneway which are accessed by Clergy or Sydenham. Fire retrofit completed, Zoning compliance letter in docs, upgrades to many windows, front shingles 2020, back steel roof 2023, hot water tank and boiler updated in 2017. Landlord pays utilities and taxes. (id:47351)
1508 Crimson Crescent
Kingston, Ontario
Mint condition 3 bedroom 4 bath single family home ideally located in popular Woodhaven, just steps to parks, schools and close to all amenities. This CARCO built, Delany model features over 2000 sq ft of finished living area. The Delany model is popular for it’s main floor office, vaulted ceiling in the living room dining room area, open concept kitchen with island and main floor laundry with interior entrance to the garage. Hardwood and Tile floors throughout the main floor with detailed custom trim, columns and wainscotting. The wood staircase leads you upstairs to a carpet-free 3 bedrooms, a spacious principal with 3 piece ensuite and walk-In closet; two other good size bedrooms and 4 piece bathroom. The lower level features a finished recreation room with an eco friendly electric fireplace, den, storage room and 2 piece bath with rough-in for a shower if desired. Work from home? Both Bell and Cogeco fiber connections have already been installed into the home with ethernet jacks wired throughout. The rear yard is fenced with a deck, patio, walkways, stone landscaping and newly planted trees to ensure natural privacy. Pride of ownership is evident! (id:47351)
120 Simurda Court
Amherstview, Ontario
Welcome to this open concept end-unit townhouse built by Brookland Fine Homes on a quiet court in Amherstview. This home is impeccably maintained with large south facing transom windows and beautiful hardwood floors. Patio doors off the kitchen walk out to the fully fenced yard with deck, mature fruit trees, raised garden beds and garden shed. Upstairs you will find a tidy and functional floorplan. The primary bedroom comes complete with an ensuite bathroom and a walk-in closet. Two other bedrooms and an additional full bathroom complete this level. Need more space? The lower level is fully finished with a family room, laundry room and a nice amount of storage space. A short walk to Lake Ontario, the recreation center and Loyalist Park, this home is turn-key and ready for a new family to make some memories. Come have a look! (id:47351)
29 Derby Gate Crescent
Kingston, Ontario
Welcome to this charming and well maintained home at 29 Derby Gate Crescent in central Kingston, Ontario! This back-split property boasts 1,294 square feet of living space. Upon entering the house you will be greeted by a generous sized living room with big windows to allow for tons of natural light throughout giving the home a bright and light feel to it. The upstairs of the home features 3 spacious bedrooms and 1 bathroom and the downstairs features a recreational/office room along with an awesome workshop space, a 3pc bathroom and a crawl space for extra storage! Some other features include newer windows (2022) throughout, newer overhead light fixtures throughout, a newer shed in the backyard, and a new deck and fence (2019). The fully fenced yard has gorgeous gardens all around making it feel like your very own sanctuary! This home is in a perfect location for those who like the outdoors as it is close to trails, parks, and green spaces and better yet, this home is just a quick trip to all your shopping, restaurants, and grocery store needs. The Central location makes it quick and easy to get anywhere in town. You will love this place, so don't miss out on your chance to be the next one to call it home! (id:47351)
130 Tranquility Street
Brantford, Ontario
Welcome to this charming and impeccably maintained brick sidesplit nestled on a quiet street in Greenbrier, a truly delightful family-oriented neighbourhood. This home offers the perfect blend of comfort, convenience, and tranquility for your family's enjoyment. Enjoy morning coffee or relax in the evening on the covered front porch. Step inside and be captivated by the bright, inviting layout ideal for both everyday living and entertaining guests. With three bedrooms and two baths, this home provides ample space for the entire family. Each bedroom offers a cozy retreat. The finished rec room with thermostat-controlled gas fireplace provides a versatile space for relaxation and recreation, perfect for family movie nights or hosting friends. Additionally, the home offers plenty of storage space to keep your belongings organized and easily accessible. The well-equipped kitchen has appliances that are included with the home, making meal preparation a breeze. Step outside and discover the expansive deck in the backyard, providing a tranquil oasis for outdoor gatherings and relaxation. Whether it's a summer barbecue or simply enjoying the fresh air, this space offers the perfect retreat. Lennox furnace and A/C, and roof shingles in 2015. Located in close proximity to shopping, parks, and schools, this home offers the convenience you desire. The family-friendly neighbourhood is known for its welcoming atmosphere and a strong sense of community. Furthermore, with easy access to highways, commuting becomes a breeze, allowing you to explore the surrounding areas with ease. In summary, this impeccably maintained brick sidesplit on a quiet street in Greenbrier offers the perfect blend of charm, comfort, and convenience. With its inviting interior, spacious layout, and desirable location, this home is sure to provide the ideal setting for creating lasting memories with your family. Don't miss the opportunity to make this house your home. (id:47351)
449 Norfolk Street S
Simcoe, Ontario
Welcome to the picturesque setting of 449 Norfolk Street South, in Simcoe. This Georgian, brick, estate home is nestled on 1.89 acres of private park like property. Built in 1929 by a local entrepreneur, Richard Brooks, his vision boasts so much grandeur and class. This 2/.5 story home has been slowly renovated offer the last 5 years, bringing it up to date, without losing the integrity of its old time charm . A long tree-lined drive, followed by a circle private drive, leads you to the front entrance of the home and it's beautiful gardens. Once inside, the main foyer does not disappoint, with its 10ft Ceilings and stunning staircase leading to the additional floors (5 bedrooms). To the left of the main entrance is an elegant office creating the perfect work space for a home office and to welcome clients without jeopardizing the privacy of the home. One of the most sophisticated chic rooms within the house in the living room. It's timeless coved ceiling moldings and oversized wood fireplace is the most perfect location to enjoy time with family and friends in the coldest days of autumn and winter. The adjoining room is the bar, which is the ideal room for pre-dinner cocktails. Next is the stunning dining room, where memories can be made sharing delicious holiday meals with all your loved ones. Last of all, on the main floor, is a completely renovated kitchen with its quartz waterfall island, doors leading to the back gardens and an open plan family room with gas fireplace. This Georgian home, is plentiful in all its extras. Primary bedroom on the second level, showcases an Italian marble fireplace and roof top terrace. There's also three additional bedrooms and two bathrooms on the same floor. The staircase then continues onto a 3rd floor with large bedroom, bathroom and loads of storage. This is your opportunity to own a stunning estate home in Norfolk County which is located close to all desirable amenities. Call today to book your own private viewing. (id:47351)
702 130 Brodie St
Thunder Bay, Ontario
VALUE PURCHASE - the most affordable 2 bedroom condo on the market. 2 owned/Indoor parking spots. Huge updated windows with the best views this building has to offer. 2 full bathrooms, in suite Laundry, large bedrooms, open concept design and updated flooring. All of the above paired with the amazing amenities this building has to offer (pool, sauna, gym) makes this listing a home run. (id:47351)
150 Manitou Crescent W
Amherstview, Ontario
Welcome to 150 Manitou Crescent - a Spacious 3 Bedroom, 2 Full Bathroom Bungalow in the heart of Amherstview. As you step inside, you will appreciate the large living/dining area, accentuated by a beautiful bay window that floods the space with plenty of natural light. The renovated kitchen boasts newer cabinetry and countertops, under-cabinet lighting, and pot lights. The bedrooms are nicely sized and feature large windows and ample closet space. Downstairs, the fully finished basement adds even more living space, complete with a gas fireplace, high ceilings, and a walkout to the expansive backyard with inground pool and plenty of green space. Lastly, the single car garage and double wide driveway provide plenty of parking for owners and guests alike. Located in a prime location in Amherstview, this home offers easy access to shopping, parks, and recreation facilities, and is only a short drive from Kingston. This property won't last long - Schedule your viewing today before it's gone. (id:47351)
3933 County Rd 9
Napanee, Ontario
3933 County Rd 9 is a two year old custom built, beautifully finished two storey 4 bedroom home in Hay Bay. It is located just minutes from a boat launch, snowmobile trails and a short drive to the Glenora Ferry to Picton. Past the wide, welcoming front porch inside of the front entrance is a bright, spacious separate dining room with a large window overlooking the surrounding farmers fields, one of which is a sunflower maze in August/September. The open concept main area includes a comfortable living room and custom kitchen featuring beautiful tile work and patio doors leading out to the back porch and expansive yard with many mature walnut trees. Completing the main floor is a convenient main floor laundry/mud room with 2 piece powder room just inside of the access to the garage. Upstairs is a spacious second story featuring 4 bedrooms, 2 bathrooms & an open concept flex area currently set up as a home office. The basement is nicely finished and offers plenty of additional options for another living space, entertainment area and/or bedroom if required. With 6.5 inch wide plank white oak hardwood throughout, this carpet free home offers quality construction having been completely spray foamed. Lots of room for parking outside and a large double garage with high ceilings, this spacious country lot offers water views from the end of the driveway. (id:47351)
25 Upper Canada Drive Unit# 29
Kitchener, Ontario
You will find this 3 Bedroom, two storey, end unit nestled in a quiet corner of the Complex. Carpet free main floor with walkout to patio, fenced yard with beautiful wide open view. New furnace and air conditioning unit installed in December 2022. All appliances are included. Home is fairly maintenance free, as Condo Corporation is responsible for foundation, doors, windows, attic, roof, lawn maintenance and snow removal. This highly popular area offers great family lifestyle living with lots of great trails, parks, schools. It is close to the 401, Conestoga College; a Community Centre with Library along with many other amenities close by. Book your showing soon. (id:47351)
100 Chester Drive Unit# 28
Cambridge, Ontario
WALKOUT - END UNIT TOWNHOME! Welcome to 100 Chester Drive, Unit 28 located in Cambridge, ON., situated in the highly desirable Galt East neighborhood located conveniently close to schools, shopping, trails, parks , grocery stores within a 5-minute walk, and much more. This is a great opportunity to own an immaculate, modern, move-in ready end unit townhome, built in 2016 with low condo fees! Step into this inviting home and discover an open concept layout with 9ft ceilings and a hardwood staircase with metal balusters that lead you to the second floor. On the second floor you will find the 3 spacious bedrooms a 4- piece bathroom, and convenient second floor laundry. The primary bedroom is extremely spacious, and features a walk in closet and a modern 3-piece ensuite bathroom featuring a glass door stand up shower. The main floor features a spacious living room with pot lights and a 2-piece powder room. The beautiful eat-in, white kitchen with tiled backsplash includes stainless steel appliances, and ample amounts of cabinet space for food storage! The dining area features a sliding door out to the homes deck space, with no rear neighbors you can enjoy the warm days of summer outside in peace! The walk-out basement remains unfinished which offers an opportunity for customization allowing you to tailor the space to your preference. Schedule a private showing today and experience the comfort, convenience and vibrant surroundings that this beautiful townhome has to offer. (id:47351)
339 Rathburn Road W Unit# 907
Mississauga, Ontario
Beautiful 1 Bedroom + 1 Den. Floor To Ceiling Windows, Laundry, Balcony. Includes One Parking & Locker. Walking Distance To all that Square One City Centre has to offer, Sheridan College, Movie Theatre, Restaurants & Transit. Building amenities include Concierge, Exercise Room, Guest Suites, Gym, Indoor Pool, Party/Meeting Room. (id:47351)
716 Main Street E Unit# 907
Milton, Ontario
Discover the warmth of home in this 2-bed + den, 2-bath corner unit in the heart of Old Milton. With 1001 sq ft of inviting space, laminate floors, and charming details, this residence exudes coziness. The kitchen is a hub of happiness, and two full bathrooms provide a spa-like retreat. The primary bedroom features a 4pc ensuite and a walk-in closet with high-quality organizers, ensuring your haven stays tidy and stylish. Easy access to highways, steps from Milton Go Station, and surrounded by amenities. Enjoy shared spaces like the party room and rooftop terrace. Welcome to your lovable sanctuary minutes away from malls, farms, and golf courses. Home awaits! Incl 1 parking and 1 locker! (id:47351)
91 Arnold Marshall Boulevard
Haldimand, Ontario
Welcome to the epitome of family-friendly living in this charming neighborhood! This meticulously maintained home offers an exceptional opportunity to immerse yourself in comfort and convenience. Enjoy the spaciousness and flow of the open concept design, perfect for modern living and entertaining. Bask in the warmth of natural light streaming through large windows, creating a bright and inviting atmosphere throughout the home.Impeccably cared for, this residence exudes pride of ownership and offers a move-in-ready experience for discerning tenants. (id:47351)
1236 Wood Place
Oakville, Ontario
WELCOME TO 1236 WOOD PLACE, TUCKED AWAY ON A QUIET FAMILY FRIENDLY CUL DE SAC IN SOUTH WEST OAKVILLE, FANTASTIC OPPORTUNITY TO RENOVATE, BUILD NEW OR LIVE IN, LOT AREA 8062 SF, GREAT FLOOR PLAN (5 BEDROOMS) FOR A LARGE FAMILY, DARK HARDWOOD THROUGHOUT MAIN AND UPPER LEVELS, WOOD STAIRCASE, FRENCH DOORS, 2 GAS FIREPLACES, CROWN MOULDINGS, MIRRORED CLOSET DOORS, FINISHED LOWER LEVEL, COVERED FRONT PORCH, POURED CONCRETE PATIO AND WALKWAY, BACKING ONTO BROOK VALLEY CONSERVATION, TRANQUIL FOREST AND RIPPLING CREEK AT YOUR BACKYARD, WALKWAY ACROSS STREET TO BRAND NEW ELEMENTARY SCHOOL, GREAT PROXIMITY TO PARKS, TOP RATED SCHOOLS, LAKE, BRONTE VILLAGE AND DOWNTOWN OAKVILLE (id:47351)
480 Front Street Unit# 1706
Toronto, Ontario
Welcome to The Well, Toronto's most anticipated mixed-use development, blending residential living with vibrant retail and office space. Nestled in the heart of the city at Front Street and Spadina, The Well sets new standards for urban living.This modern 815 sq ft 2 bedroom, 2 bath corner unit offers 9ft ceilings, an upgraded kitchen with integrated appliances & quartz island, a large East facing balcony and 1 parking spot. State of the art amenities; including a gym, dining/lounge, media room, dog run, outdoor pool & rooftop terrace + Tridel Connect, Smart Home Technology. The Well redefines what it means to live in the heart of Toronto with 7.8 acres of unique boutiques to top-notch restaurants and entertainment all at your doorstep. A unique place to eat, shop, work, live and play! (id:47351)
78 Welland Street N Unit# 103
Thorold, Ontario
Absolutely Stunning 2 Bedroom Ground Floor Condo! Nestled in a quaint building, this ground floor condo exudes charm and sophistication. Meticulously renovated, it boasts all-new flooring that lends an air of contemporary elegance throughout. The heart of the home, the kitchen, has been completely updated with brand new cabinets and sleek stainless steel appliances, creating a space that's as functional as it is beautiful. Step outside onto your own private patio and soak in the warmth of the Western exposure, perfect for enjoying sunsets and entertaining guests. Whether you're sipping your morning coffee or enjoying a glass of wine at the end of the day this oasis is sure to become your favorite retreat. With its thoughtful updates and desirable location, this condo offers the perfect blend of comfort and style. Don't miss out on the opportunity to make this your new home sweet home! (id:47351)
92 Water Street
St. Jacobs, Ontario
Welcome to 92 Water Street, St. Jacobs. This attractive 4 level sidesplit has been completely renovated and updated over the past few years. Situated on almost a 1/4 acre in a sought after mature neighbourhood minutes to KW. Enjoy the peace and quiet that this area has to offer. As you pull up to this home you will appreciate the curb appeal with the eye-catching exterior colour scheme, landscaping and the newly installed garage door and matching front door. Inside you are welcomed by a bright main floor layout with large windows and a front living room with a gas fireplace as the focal point. Enjoy entertaining in the kitchen and the full sized dining area. The kitchen offers updated kitchen cabinets with granite counter tops, moveable island and 4 built in appliances (gas stove). A walkout off the dining area provides easy access to your private backyard oasis. This space is complete with a built-in canopy on the deck with sunshade slats, 3 yr old hot tub, outdoor sauna building (WETT certified wood fired sauna) and outdoor shower. There is plenty of space for entertaining Family & Friends in the mature fenced in yard to host BBQ's and campfires. Back inside the home on the 2nd level there are three generous sized bedrooms with hardwood floors and an updated bathroom with walk-in glass shower. The lower level boasts a multi use living space which is currently the Primary bedroom suite. It offers a separate entrance/walk-up to the garage, stone gas fireplace, oversized windows, luxury ensuite bathroom complete with soaker tub, walk-in shower, heater floors plus a separate walk-in closet/dressing room. The lower basement features a 3rd gas fireplace in the recreation room plus a large laundry/utility room/storage room. There is also a cold room where the sump pump is located. Don't miss out on this truly amazing property. Walking distance to Downtown St. Jacobs shops, restaurants, walking trails and more! (id:47351)
796468 Grey 19 Road Unit# 208
Grey, Ontario
Let us introduce you to this cozy studio unit nestled in the heart of North Creek Resort, mere steps away from the ski hill. This ski property retreat is perfect for personal enjoyment and potential rental income. This unit offers an inviting open-concept layout, featuring a convenient sit-up kitchen island and a comfortable sitting area, perfect for relaxing après-ski or entertaining guests. During the summer months, indulge in the abundance of nearby hiking and running trails right at your doorstep, while your private deck is great for leisurely mornings with coffee or post-adventure refreshments. North Creek Resort presents an array of amenities to enhance your lifestyle, including two illuminated tennis courts, a seasonal in-ground pool, and a year-round hot tub for relaxation. Additionally, the resort is unveiling a brand-new restaurant, adding another layer of convenience and enjoyment to your stay. Heating system, sliding glass door, appliances, furniture, floors, painting all done 2020. HST and BMVA fees apply, and in addition to sale price. HST can be deferred if the buyer is an HST registrant. Blue Mountain Village Association entry fee, annual fees, and amenity fees apply (id:47351)
1305 Bellwood Acres Road
Lake Of Bays, Ontario
Here is an extraordinary opportunity to immerse yourself in the ultimate Muskoka lake life experience! A stunning, year-round custom home/cottage (New 2017) & the sweetest guest bunkie, sprawled across 138’ of coveted South-West facing shoreline on the desirable Paint Lake! Here you have direct water access into Lake of Bays & only 8 min to picturesque Dorset! Get ready to check all the boxes! Year round access & home, 1+/- Ac of desirable privacy, gradual slope to the waterfront (very family friendly), & all the comforts! High speed internet, automatic generator, forced air-propane furnace, drilled well, 2 car garage, & more! Boasting a sun drenched dock & shoreline, rippled sandy shallow entry, & deep water off the dock - the waterfront experience here is unparalleled! The home itself radiates a welcoming warmth, w/ a semi open concept layout & fully finished walkout level. The generous deck offers up gorgeous water views & a natural gathering spot for family & friends. The heart of this residence is the custom kitchen (Cutters Edge), dining & living room w/ vaulted ceilings & walls of windows that frame the ever-changing lake vistas! 4 well-appointed bedrooms & 2 baths, ensure ultimate comfort & space. The lower level (9’ ceilings) provides a haven for movie nights, game days, a gym space, & so much more w/ stunning lake views. Outside beckons lazy sun filled afternoons & endless adventures! Be forewarned guests may never want to leave when offered the bunkie during their stay! The dockside storage has hydro - perfect for toys & bevy fridge. The SRA is owned meaning you own right to the water’s edge! As twilight fades to dusk, gather around the fire under the mesmerizing canvas as the skies fade from sunset to a starlit canopy! No expense has been spared in extras - be sure to request the full list of features, upgrades & furnishings included! Request your private showing & say hello to summer 2024! (id:47351)
7 Fredrick Avenue
Tiny, Ontario
Nestled mere steps from the sandy shores of the Georgian Bay, this charming chalet-styled home offers a perfect blend of coastal living and cozy comfort. Boasting three bedrooms and three baths, it's a haven for those seeking a retreat from the everyday hustle and bustle. As you arrive, you're greeted by a quaint single-car attached garage, featuring full garage doors on each end for convenient access to the fenced backyard, perfect for storing beach gear or outdoor equipment. A circular driveway provides ample parking for guests, ensuring easy arrivals and departures. Step inside to discover a welcoming living room with vaulted ceilings and a rustic wood-burning fireplace, creating the ideal ambiance for cozy evenings spent by the fire. The eat-in kitchen offers a delightful space for casual dining, complete with modern appliances and plenty of cabinet space for storage. Adjacent to the kitchen, a sunroom beckons, offering serene views of the well-maintained yard, perfect for enjoying your morning coffee or soaking in the afternoon sun. The spacious primary bedroom boasts a full ensuite bath, providing a private oasis for relaxation and rejuvenation. Two additional bedrooms offer comfort and versatility, while a part basement provides extra living space with a cozy rec room and convenient two-piece bath. Outside, the fenced backyard offers privacy and tranquility, with plenty of space for outdoor entertaining, gardening, or simply basking in the breeze. With shingles replaced in 2023, along with forced-air gas heat and central air, comfort and convenience are ensured year-round. Located in a desirable beachside community, this home offers the perfect opportunity to embrace coastal living at its finest. Whether you're seeking a year-round residence or a weekend getaway, don't miss your chance to make this seaside sanctuary your own! (id:47351)
108 Rolling Hills Lane
Caledon, Ontario
Rarely offered, this luxurious, 3-Storey end unit townhome has been tastefully renovated with over 2,400 Sq ft of useful living space. 3 bedrooms on the third floor + 1 bedroom/den with walkout to patio on the ground level has high ceilings, large windows and is perfect for in-laws or overflow guests to stay! With 4 washrooms, a double garage + 2 addtl parking spots, there's room for everyone. Enjoy the spectacular views from your upper deck overlooking conservation space with no homes behind you. The granite counters, 9' ceilings + beautifully appointed new kitchen with all new SS appliances, combines dining + comfort with a gas fireplace + walk-out to the deck. On the upper level we have laundry with new washer + dryer + custom cabinetry throughout each room. Designer Accent Walls in Entrance and Living Room, central vacuum, new window blinds, upgraded light fixtures, bathrooms and faucets throughout. Come to this exclusive enclave to find your private oasis in the heart of Bolton with an easy commute in any direction, plenty of trails, schools, walking distance from the downtown core for great restaurants and shops. (id:47351)
177 Canyon Hill Ave S
Richmond Hill, Ontario
Discover the elegance of this stunning luxury smart home located in the prestigious Westbrook neighborhood. Boasting approximately 5203 sq.ft. of living space, including a 1425 sq.ft. finished basement, this detached home features marble entryways and powder rooms, hardwood floors, smooth ceilings throughout, and soaring 10' ceilings on the main and master bedroom levels, with 9' ceilings on the second floor and basement. Enjoy numerous upgrades such as granite countertops, custom backsplash, cabinet mouldings, pot lights, and an ornate iron staircase. The entrance door is enhanced with beautiful iron decorations, and the second-floor media room is versatile enough to serve as a fifth bedroom. This property is a must-see for those seeking a blend of luxury and functionality. **** EXTRAS **** Tandem 3 Car Garage. High-Ranking Schools (Richmond Hill Hs And St. Theresa). (id:47351)
#501 -55 Elm Dr W
Mississauga, Ontario
Super location! Located close to Square One shopping mall, Celebration Square, Library, Living Arts Centre, Public Transit, and Main Hwys. Beautiful 1 bedroom with 4pc. Ensuite, and Solarium, Eat-in kitchen, Open concept living/dining room and 2pc. powder room. Stunning sunsets with West exposure and overlooking the tennis courts. Live in the comfort of 24-hour Security and incredible rooftop amenities. (id:47351)
4393 Hepinstall Landing
Washago, Ontario
Sweet Washago location across from the Green River! Cozy 4 bedroom, 1 bathroom home with a large 66 x 170 corner lot looking over the water. Water access just up the road! Metal roof (2015), newer furnace and water tank (2021), upgraded hydro panel (2018). Heat/Hydro approx. $275/month, water/sewer approx. $139/month. Book your viewing today! (id:47351)
3065 Emperor Drive
Orillia, Ontario
Welcome Home!! Whether You're Breaking Into The Market, Upgrading Or Looking For An Investment Opportunity, This Stunning Home In The Fast-Growing Community Of Westridge In Orillia Is Sure To Impress. Built New In 2015, This Single-Owner Home Has Been Meticulously Maintained & Offers 4 Bedrooms, 2.5 Bathrooms & Over 2300 Square Feet Of Living Space, With A Full, High & Dry Unfinished Walk-Out Basement Complete With A Bathroom Rough-In. Upon Entering The Spacious Foyer, You'll Find A Bright & Breezy Main Floor Layout Complete With A Trendy 2-Piece Powder Room, Main Floor Mud/Laundry Room, Generous Dining Room, Relaxing Living Room & A Gorgeous Kitchen Offering S/S Appliances Including A Gas Stove. Enjoy Your Morning Coffee From The Comfort Of Your Breakfast Room, Or Venture Through The Sliding Doors To Your Massive Timber Frame Back Deck To Truly Take In The Sunrise Over Your Fully Fenced Backyard. Upstairs You'll Find An Oversized Landing & Broad Hallway Leading To A 4-Piece Bathroom & A Total Of 4 Generously-Sized Bedrooms, Including The Primary Which Comes Complete With A W/I Closet & A Private 4-Piece Ensuite Oasis. On Top Of It All, The Double Attached Garage With Inside Entry Is Fully Insulated & Comes Equipped With A Gas-Fired Radiant Tube Heater. This Is The One You've Been Waiting For! Book Your Showing Today!! (id:47351)
2746 Maclean Lake
Coldwater, Ontario
Discover your dream lakeside sanctuary at this exquisitely renovated 3-bedroom, 2-bathroom cottage on tranquil MacLean Lake. With an expansive 215-foot stretch of pristine waterfront, this idyllic retreat masterfully blends modern sophistication with rustic charm. Inside, a state-of-the-art kitchen and updated amenities elevate comfort, all set against a backdrop of timeless cottage aesthetics and panoramic lake views. Outside, a spacious deck and newly installed dock invite relaxation and aquatic adventures, while thoughtful landscaping and a new septic system underscore the property's commitment to luxury and sustainability. Nestled in the heart of Ontario, this haven offers both a serene escape and a gateway to a life of unparalleled lakeside opulence. (id:47351)
281 Gill Street
Orillia, Ontario
This three bedroom, 1.5 storey home with detached double garage is in a great location and offers substantial outdoor space on a 200 foot lot. Minutes to the downtown core, Couchiching Beach Park, Tudhope Park, grocery stores, shopping, dining and schools. Public transit is at your door step. This property has been in the same family for approximately 70 years. New furnace in 2021/2022 and power has been upgraded to 200 amp service. (id:47351)
21 Riverwalk Place
Midland, Ontario
Welcome to 21 Riverwalk Place, a stunning residence nestled in the exclusive waterfront community of Tiffin by the Bay. This remarkable property offers a unique blend of comfort, style, and natural beauty, making it an ideal home for a wide variety of lifestyles. Spanning 2350 total finished square feet, this house boasts an open concept design that seamlessly integrates living spaces, creating an inviting environment perfect for entertaining or relaxing with loved ones. The interior features four bedrooms and four bathrooms, ensuring ample space and privacy for everyone. The primary bedroom, conveniently located on the main level, includes an ensuite with soaker tub and seperate shower, providing a serene retreat within your home. The heart of this home is accentuated by a cozy gas fireplace, adding warmth and ambiance to the spacious living area. The finished basement offers additional living space, perfect for a variety of uses such as a home office, gym, or entertainment room. Car enthusiasts or those with storage needs will appreciate the attached double garage. Enjoy easy access to the outdoors from the walk out in the living room to to a raised deck with pergola with fully fenced and beautifully landscaped yard. Outdoor enthusiasts will be delighted by the proximity to the paved waterfront trail, Georgian Bay, and Wye Heritage Marina, allowing easy access to nature and water-based activities. 21 Riverwalk Place is more than just a house; it's a gateway to a lifestyle filled with serene waterfront views, community charm, and endless possibilities for adventure and relaxation. Don't miss the opportunity to make this house your home. (id:47351)
1869 Muskoka Road 118 W Unit# B102- C1
Muskoka Lakes, Ontario
This stunning 3 bedroom unit on one level, offers a luxurious fractional ownership opportunity, providing 6 weeks of the year in a splendid condo unit with breathtaking southwesterly views of Lake Muskoka (every other year you are entitled to one of the four bonus weeks). Situated within the prestigious Touchstone Resort on Lake Muskoka, you'll have access to an array of resort amenities. These include dining al fresco at the charming Touchstone Grill, indulging in rejuvenating treatments at the Touch Spa, maintaining your fitness routine in the well-equipped gym, and unwinding in the infinity pool and hot tub at the main lodge. Additionally, you can enjoy tennis & pickle ball matches on the courts, lounge on the beach, and take advantage of non-motorized water toys. There's even an extra pool and hot tub by the beach for your relaxation. This particular unit is designed for hassle-free cottage living, featuring a spacious Muskoka Room, a covered outdoor deck, and everything conveniently on a single level. The fully equipped gourmet kitchen allows for delightful home-cooked meals, or you can explore the numerous restaurants in the nearby towns of Bracebridge and Port Carling. With Lake Muskoka always in view, a sense of tranquility washes over you, making every moment in this piece of paradise truly special. Please note that this unit does not allow pets, and the weeks available for occupancy are from Monday to Monday. (id:47351)
