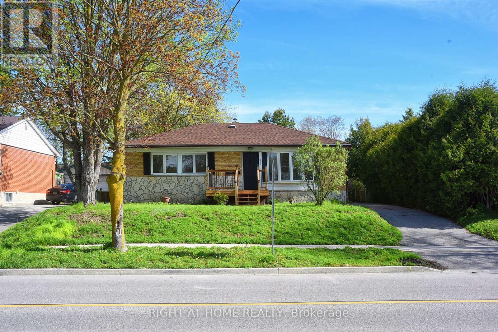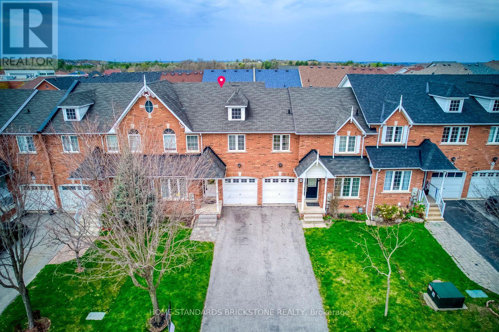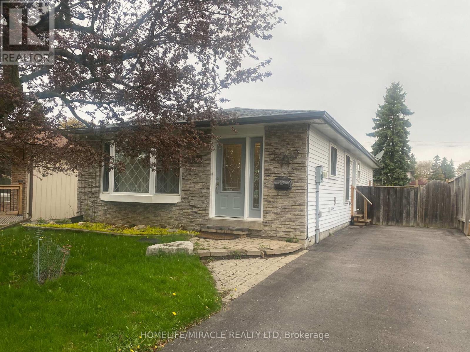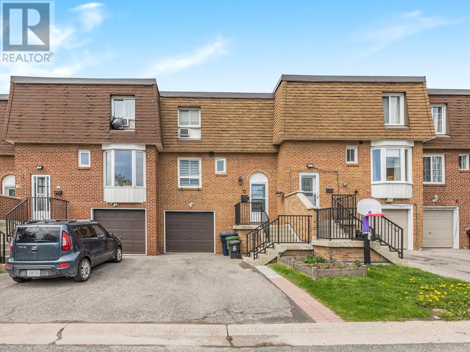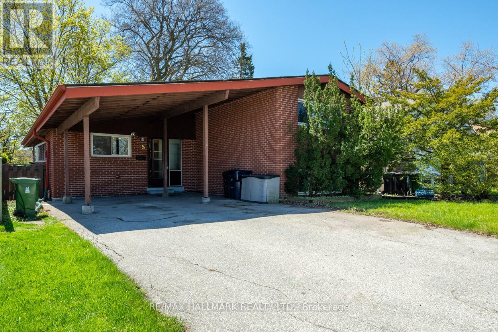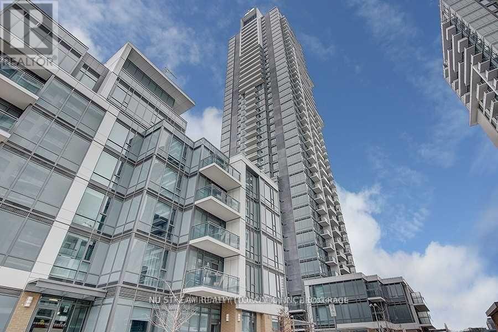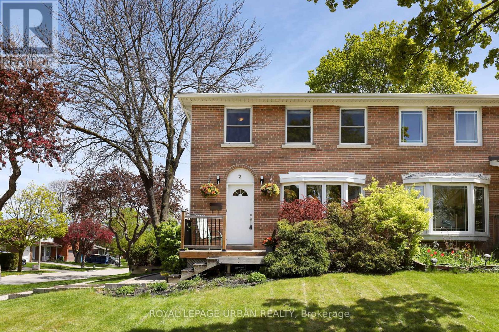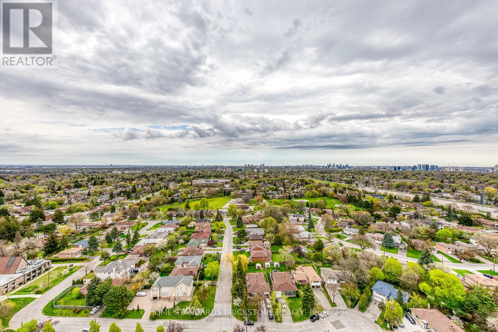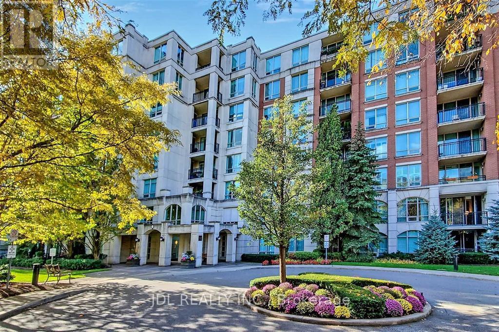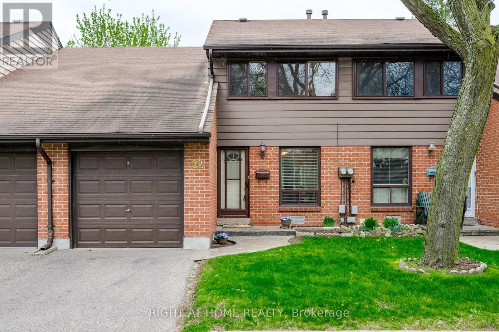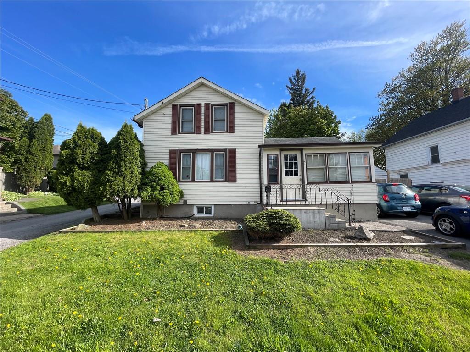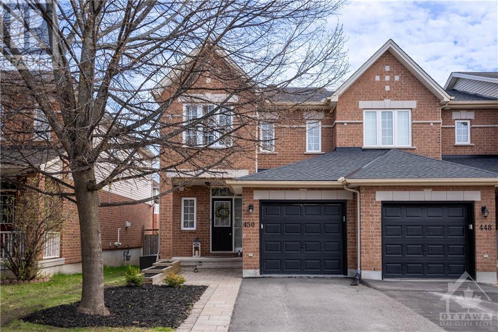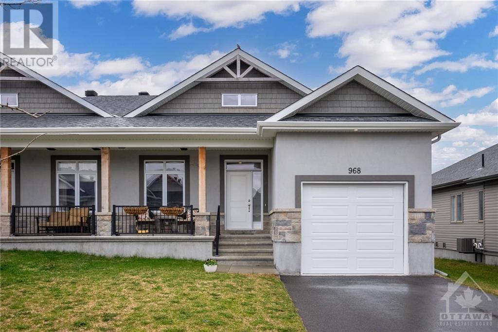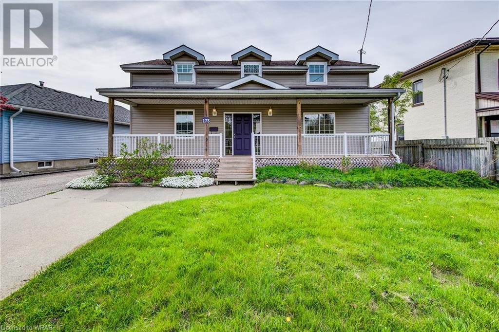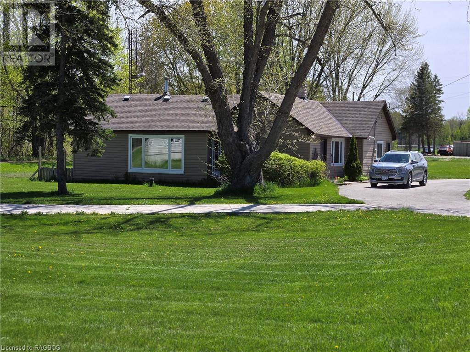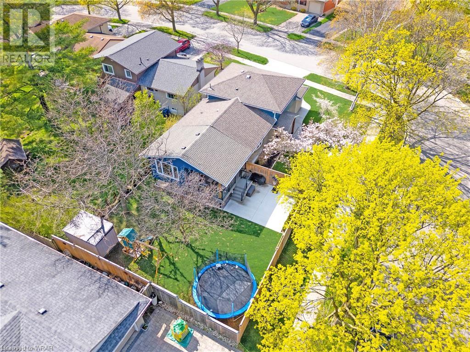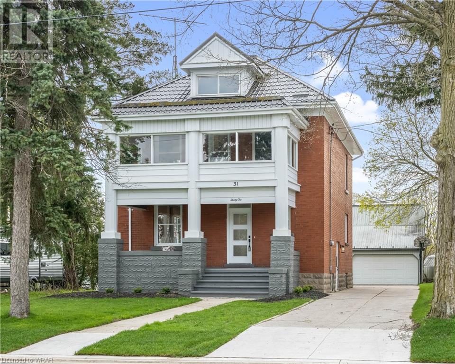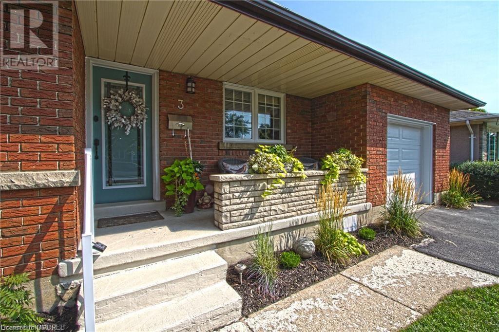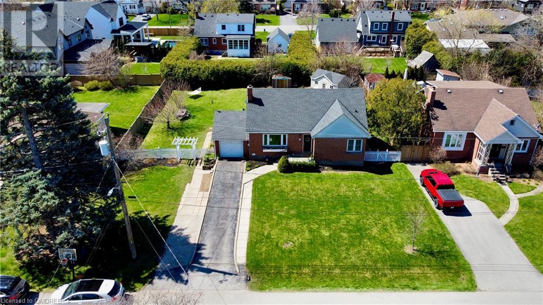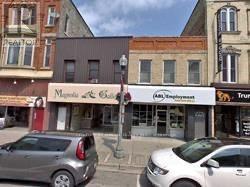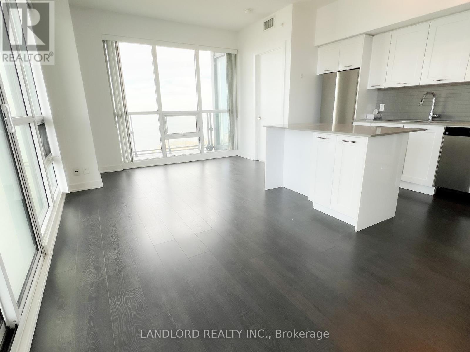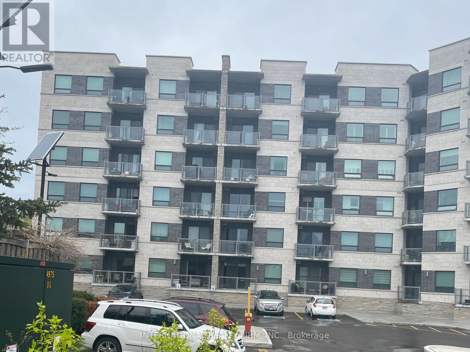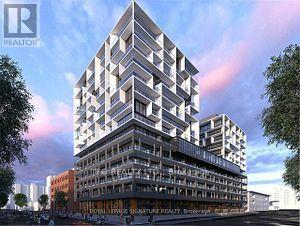101 Wilstead Dr
Newmarket, Ontario
Enjoy The Epitome Of Urban Living from the elevated position 3+1 Bedroom Detached Brick/Stone Bungalow In The Heart Of Newmarket Situated on 62 x 117 Ft Lot with No Neighbours Behind! Spacious functional Floor Plan Offers Open Concept Kitchen/Living/Dining Area, 2 Huge Bay Windows, Hardwood Floors, 3 Spacious Bedrooms & Convenient Main Floor Laundry. Rear Separate Entrance to Bright and Renovated Finished Basement ,Potential for Rental Apartment Offering Full Kitchen, Living/Dining Rms, Bedroom, Bathroom and Separate Laundry . 2 XL Garden Sheds and Double Parking for 5-6 Vehicles. Upgraded Front Porch Deck . Steps To Schools, GO Transit & Viva, Upper Canada Mall, Main St & Fairy Lake, Ray Twinney Community Ctr & All Amenities! **** EXTRAS **** Seller/Agent do Not warrant retrofit status of Basement. (id:47351)
342 Spruce Grove Cres
Newmarket, Ontario
Immaculate & Beautiful Townhome at family friendly quiet Woodland Hill neighborhood. Functional, Preferred Layout!! Smooth Ceilings, No Carpets Through out, Professionally Finished Basement with Common Room for Multi Use, 2PC Washroom in Basement, Modern U-Shaped Kitchen with Shinny Breakfast Area, Walk Out To Deck. Open Concept, All Good Sized Rooms are Separated, No rooms are contacted over the walls, 4PC Ensuite, W/I Closets. Solid Wood Staircase, Pot Lights, Steps Away from Walking Paths, Schools & Parks. Surrounded by All Great Convenience Amenities, Easy Access To Major Highways, The Go-Train & Public Transit, Upper Canada Mall. Must See! (id:47351)
1300 Belair Cres
Oshawa, Ontario
Location Location Location. The property will offer you a modern and convenient living space. The open-concept layout, Large Two Bedroom, Living Dining and Washroom, modern kitchen, and laundry are all attractive features. Lots of Space for Storage. Plus, the proximity to amenities like public transportation, shopping centers, schools, and parks adds to the appeal. It seems like a great opportunity for someone looking for a comfortable and well-located living arrangement. One Parking Included. **** EXTRAS **** Pls Attach Sch B, Form 801 W/All Offers.Provide Rental App, Ontario Lease Form, Photo Id, Credit Report, Em&Ref Letters. Tenant/Agent to Verify All Meas. Deposit as Certified Cheque/Bank Draft. A+++ Tenants oney (id:47351)
#73 -70 Crockamhill Dr
Toronto, Ontario
Introducing 70 Crockamhill Drive unit 73 in Toronto's sought-after Agincourt North neighbourhood! This newly renovated home boasts a fresh coat of paint throughout, a modernized kitchen featuring Quartz countertops, a stylish ceramic backsplash, and custom-made cupboards. Enjoy the ambiance of modern pot lights and crown moulding on the main floor, creating a welcoming atmosphere. The open-concept layout floods the space with natural light from large windows, while the spacious bedrooms offer comfort and relaxation. With a separate entrance in the basement, this home offers versatility and convenience. Located near Midland Ave and Huntingwood Dr, this property is surrounded by accessible transit stops, grocery stores, restaurants, and bars within walking distance. Nature lovers will delight in the nearby parks, and the convenience of being just minutes away from 401 and Kennedy Rd adds to the appeal. Families will appreciate the proximity to schools ranked between 8-9 by the Fraser Institute. **** EXTRAS **** S/S Fridge, S/S Stove B/I S/S Microwave, Built-In Dishwasher, Washer, Dryer, , All Window Blinds, Window & Wall Air Condition Units, Garage Door Opener & Remotes. Awning, Kitchen (2020), Vinyl Floor (2020), Pot lights (2020),Bath (2020). (id:47351)
45 Dearham Wood
Toronto, Ontario
Opportunity knocks in Guildwood! Offered at $799,000 it's the best value for a detached home in a fabulous neighborhood! Here is a chance to add your personal touches and make this a fantastic family home. Nestled on a 43x117 foot lot rests a 3 Bedroom and 2 Washroom Detached 3 level side split. The partially finished basement features an amazing fully soundproofed media/sound room. Play/ record or listen to your favorite music without disturbing the neighbors. Lower level also offers plenty of storage in a huge crawl space. Great large south facing fenced backyard garden with patio area. Walking distance to Guildwood Go Station, TTC transit, Fabulous Guild Inn Park Gardens, walking trails, schools, and shopping. Don't miss this! (id:47351)
#1911 -55 Ann O'reilly Rd
Toronto, Ontario
1 bedroom plus washroom to rent exclusive for female. Fantastic Luxurious Corner Unit Of Alto In North York By Tridel, Excellent Floor Plan, Modern Two Bedroom Condo, , Sunny And Bright, Unobstructed View, 9' Ceiling With Large Window, Laminated Floor, Easy Access To 401 & 404. Close To Subway, Fairview Mall, Steps To Ttc, Restaurant, Shops. Amazing Facilities. Tenant to share Utilities and pay insurance **** EXTRAS **** All Existing Appliances: S/S Fridge, Stove & Dishwasher; Stacked Washer & Dryer, All Exiting Elf. Tenant Insurance & Key Deposit Required. (id:47351)
2 Ipswich Cres
Toronto, Ontario
Come and see this wonderful, well maintained, and charming 4 + 1 Bedroom Semi in this sought after Pleasant View Community. This large lot is well suited for a growing family with lots of options for a multi-family arrangement with a separate entrance. Spacious Living & Dining Room's with Bay Window bringing in Light and a wonderful garden view. Bright eat-in kitchen boasts a quartz counter, matching Island breakfast bar, and upgraded kitchen cabinets. Four spacious bedrooms and spacious closets on the second floor with an additional bedroom and Home Office in Basement. Finished basement also has a large Recreation room, Upgraded 3 piece bathroom, and a combined Lau ndry/Workroom/Furnace Room. Walking distance to Brian Public School(French Immersion) and close to all public transit routes(Steps to future LRT). Easy access to 401/DVP/Donmills as well as Don Mills Subway station. Close to Fairview Mall, Restarants, Community Centre, Supermarkets, Parks, and Hospitals. **** EXTRAS **** New Sliding Door to Garden Installed in 2024; SKW chargepoint Level 2 electric Car Charger(2017); 2 Garden Sheds (id:47351)
#n2304 -7 Olympic Garden Hts
Toronto, Ontario
Famous M2M!!!, Immaculate, Bright & Spacious, Never Lived 2 Bedroom + Den (Can be used as Office and Separate Room). Breath Taking South-East Exposure. Overlooks (future) Park. Extremely Rare Unit, No Supporting Post at the corner, No Blocking, Maximum functionality for Layout. Picture Windows in Living Room, W/O to Two Balconies, No Carpets, 5PC Ensuite, Double Closets, Modern Kitchen with Built-In appliances, Quad Door Fridges, Quartz Counter Top. Modern Backsplash. LOCATION, LOCATION, Easy Access to convenience neighborhoods, Korean supermarket chain; H-mart will be in the building. 24 Hour 'so friendly' Concierge, 2 Story Gym, Rooftop Terrace, Outdoor Pool, Party/Meeting Room, Indoor-Outdoor Play Areas, Movie Theatre, Game Room, Infinity Pool, Outdoor Lounge/BBQ, Party Room Facilities, Guest Suites. **** EXTRAS **** One Locker & One Parking. (id:47351)
#211 -18 William Carson Cres
Toronto, Ontario
***Spacious 2Bdrm Plus Den Condo In Prestigious Hillside Residence***Modern Kitchen With Stainless Steel Appl***Granite Counter Top***Den Is A Separate Rm***Open Concept Living / Dining*** Laminate Flooring & Crown Moldings***Master Bedroom With 6Pc Ensuite ***Renovated Bathrooms***Steps To York Mills Subway***Easy Access To Hwys., Restaurants, Golf Course***Top Schools(Owen Public And St Andrews Middle School)***Convenient Yonge And York Mills Location*** (id:47351)
#22 -155 Glovers Rd
Oshawa, Ontario
Nestled in a well-maintained North Oshawa condo townhouse community ""Sarasota Village"", this clean, always bright (east/west exposures), 3-bedroom/2 Bath unit shows pride of ownership & occupies a great location within the complex (just a few doors from the north entrance at end of Glovers Rd), is close to Visitor Parking & Children's playground; & additional Parkette. Bonus: Clear view behind. Walk-out from Living room to Private professionally landscaped Patio with no units behind, & Gas BBQ hookup. Owner has added professionally landscaped walkway leading to front door, as well as the fully fenced backyard; and also added extra insulation/roof venting. Updated, bright, eat-in Kitchen has Pantry & built-in microwave. Updated bathrooms incl. Ensuite. Entertain in your spacious Rec Room with built-in Bar! Laundry room has laundry tub, front load Washer & Dryer & storage cupboards. **** EXTRAS **** Enjoy a carefree, lifestyle here! Condo Mtce fees incl. Water, Grass-cutting, Snow removal, mtce of common element areas & exterior updates done! Enjoy rare Home Mail delivery to your front door! Municipal Trash & Recycling services! (id:47351)
11 Regent Street
Thorold, Ontario
Quaint 1 1/2 storey home with 3 bedrooms and an additional den or office. Outside, enjoy a double driveway, fenced yard, and updated windows, as well as main floor laundry and a 100 amp breaker panel. With plenty of room for improvement, especially in the full-height partially finished basement, this home is conveniently located near amenities, including a school bus route, grocery stores, doctors, and restaurants. (id:47351)
450 Grey Seal Circle
Ottawa, Ontario
Welcome to 450 Grey Seal Circle! This stunning end-unit townhouse in the sought-after Riverside South community offers a perfect blend of style and convenience. Step into a beautifully landscaped property with an expanded interlock driveway, providing ample parking space. The backyard features a spacious wood deck, perfect for outdoor gatherings and relaxation. Inside, you'll find an efficiently laid out kitchen with a pantry. An open-concept living area with freshly painted walls and refinished hardwood floors, creating a bright and inviting atmosphere. The home boasts 3 bedrooms and 3 bathrooms, including a newly renovated bathroom (2020) in the finished basement. The basement offers additional living space, ideal for a family room, home office, or guest suite. With its turn-key condition, this home is move-in ready. Don't miss your chance to be part of this vibrant community, close to parks, schools, and shopping. Schedule your viewing today! (id:47351)
968 Stewart Lee Avenue
Almonte, Ontario
Welcome to 968 Stewart Lee built in 2021 by Doyle Homes! This stunning semi-detached bungalow in River Front Estates offers contemporary living in charming Almonte. With 2 bedrooms and 2 full bathrooms, this home is perfect for those seeking comfort and convenience. The open-concept layout features a spacious living and dining area that features vaulted ceilings that seamlessly flows into a modern kitchen , providing an airy and bright atmosphere. The large primary bedroom is a private retreat, complete with a 4-piece en suite bathroom for added luxury. Enjoy the convenience of main-level laundry, making daily chores a breeze. Step outside to your private deck, ideal for relaxing. This sought-after location is walking distance to the river, allowing you to enjoy the natural beauty of the area, as well as close to Almonte's amenities and restaurants. Experience a perfect blend of tranquility and accessibility in this delightful bungalow. Book your showing today this wont last long! (id:47351)
173 Victoria Street
Ingersoll, Ontario
This cute but spacious home has it all! The inviting front porch is the epitome of curb appeal! Walk through the front door and to your right is a powder room and mud room / dog's room. That right, this home has a mudroom with a dog wash station. Perfect for washing those muddy feet after playing outside! Walk down the hall to your updated kitchen with island and breakfast bar, stainless steel appliances and sliders to your large deck. Imagine stepping out your back door into a vast green expanse. This fully fenced, oversized yard is the perfect place to get your hands dirty tending to your garden, a haven for relaxation by the fish pond, and a playground for outdoor activities. It's a blank canvas waiting to be transformed into your own private green oasis. Back inside there is plenty of room to relax in the large living / dining room with lots of natural light. The upper level boasts a large primary bedroom with 4 piece ensuite, two more spacious rooms and a 3 piece bath with laundry. The unfinished basement has a walk up to the rear yard and could easily be finished to be used as a rec room or another bedroom and still have space for a home gym. The hot water heater and water softener are owned and the sump pump was replaced last year. (id:47351)
19549 6 Highway Sw
Georgian Bluffs, Ontario
3 Bedroom 1.5 bath Bungalow on 1 acre corner lot in Clavering fronting on highway 6 , 5k North of Hepworth. Large detached garage with 2 overhead doors, hydro and workshop space. Open concept flow through from front door to large living room with galley kitchen with breakfast bar. Airtight wood stove in living room (unused by current owner). Lots of natural light from south facing patio door to sheltered patio and a large picture window that faces North towards the 24' x 24' garage/workshop built in 2016. Some windows replaced 2018. Convenient to Wiarton 10 min, Sauble Beach 15 min, 25 min to Owen Sound. Large open space for pets etc., back drop is a walking path formally a railway track. A 2nd entrance off the side road. Drilled well 2011, blown in insulation upgraded 2011. Due to the Estate Nature of the sale, the seller offers no warranties, or representations of any kind, and the property is being sold in “as-is, where-is” condition. (id:47351)
41 Queenston Crescent
Kitchener, Ontario
Welcome to 41 Queenston Crescent! A superb updated family home on a large corner lot! Plenty of thoughtful touches throughout, including a fully remodelled main floor, kitchen & extended driveway. Check out our TOP 7 reasons why this house could be your home! #7 BRIGHT & AIRY MAIN FLOOR - The main floor welcomes you with a bright foyer, a convenient home office, complemented by a gorgeous updated combo laundry mud room. #6 SPACIOUS SECOND LEVEL — Ascend to the second level, where you'll find a stunning living room, a fully remodelled eat-in kitchen, and walkout access to your backyard. Relax or entertain in the gorgeous living room, adorned with durable wide plank flooring and ample natural light. It also features a custom stone mantle with built-ins. #5 EAT-IN KITCHEN - Step into the bright kitchen, equipped with stainless steel appliances, brass hardware, a Brizo champagne brass electronic touch faucet, and Kohler cast iron enamelled apron and bar sinks. Floor-to-ceiling cabinetry with crown molding, quartz countertops, and subway tile backsplash create a stylish ambiance, while soft-close drawers and a 4-seater island with breakfast bar enhance functionality. Enjoy quality family time in the open-concept dining room, featuring a convenient power doggy door and a walkout to the covered composite deck. #4 BACKYARD RETREAT — Step out to the roomy backyard, which has a spacious covered composite deck with glass railings. #3 UPSTAIRS — On the second level, you’ll find 3 bright bedrooms & a main 4-piece bath. The primary suite features a fabulous 4-piece ensuite. #2 FINISHED BASEMENT - You'll appreciate the extra space in the bright basement, which features a spacious living room, large window, and bar. Plus, enjoy plenty of storage space and the convenience of a 3-piece bath. #1 CENTRAL LOCATION - You’re located close to nature & walking trails, fabulous shops, restaurants, Stanley Park Mall, the Grand River, & you have easy access to Highway 401 and the Expressway. (id:47351)
31 Pacific Avenue
Milverton, Ontario
Welcome to 31 Pacific Avenue! This exceptional, updated century home offers the perfect blend of luxury, comfort, and nostalgia. Located in the charming town of Milverton, this stylish property has undergone a complete renovation, including a steel roof, and features beautiful finishes and room for the entire family. Check out our TOP 7 reason why you’ll want to make this house your home!#7 CARPET-FREE MAIN FLOOR - The spacious living room features beautiful luxury vinyl flooring and updated light fixtures, providing a serene space to unwind. Conveniently located at the rear of the home, the main floor features a bright & airy sitting room with a walkout & a combo powder/laundry room. There are also 9-ft ceilings throughout the main floor. #6 COVERED PORCH—The tranquil covered porch is ideal for a morning coffee or an evening cocktail. #5 EAT-IN KITCHEN - The bright updated kitchen awaits, offering high-end stainless steel appliances, soft-close cabinetry, quartz countertops & subway tile backsplash, an island with breakfast bar & a coffee nook. The formal dining room is perfect for entertaining. #4 SUNROOM- On the 2nd level, there is a bright 3-season sunroom with panoramic views of your front yard. With plenty of space and natural light, it is perfect for a summer home office, sitting room, or playroom for the kids. #3 BEDROOMS & BATHROOM - There are 4 bright bedrooms with updated light fixtures and the main 4-piece bath with a luxurious soaker tub and a standup shower. The expansive loft on the third level could be finished to your heart's content. #2 PARKING - Enjoy ample space with an extended driveway and garage. Additionally, the garage offers a second level of storage space. #1 LOCATION - Milverton is a charming and quaint town. Situated amongst charming shops and surrounded by nature's beauty, yet close to neighbouring towns & cities, you're perfectly positioned to enjoy the best of all worlds: small-town charm, a nostalgic lifestyle & urban convenience. (id:47351)
3 Dunraven Avenue
St. Catharines, Ontario
Nestled in the serene North End, this family-friendly home boasts proximity to schools, the Kiwanis Pool, park, and library. Revel in t upgrades such as luxurious travertine flooring in key areas, complemented by birch hardwood floors throughout and Laminate flooring in the Basement. The kitchen is a vision in classic white, Breakfast counter featuring granite counters and stainless appliances, new lighting fixtures both kitchen and living spaces. The lower level offers ample space for family activities, accompanied by an extra bedroom and 3-piece bathroom, new lighting in kitchen and living room, newer windows with all new California shutters, newer deck Close to all the amenities, upgrades include, A/C 2016, Roof 2013, insulation/energy updates 2012, and furnace 2012. Just move in and enjoy. For Investors looking to do conversions for a secondary unit the basement it is a perfect layout or an in law suite with an easy access side entrance to create great passive income in this desirable neighborhood. (id:47351)
944 North Shore Boulevard W
Burlington, Ontario
This is a surprisingly large, renovated (2017) property on a huge double lot in an unbeatable Aldershot location! Boasting over 2300 square feet of finished living space on four levels, this lovely home offers four bedrooms, three bathrooms, and beautifully appointed living spaces. The sprawling main floor primary suite includes a walk-in closet with built-ins, and a sparkling 4-pc ensuite. The living room, kitchen, and rear dining room are bathed in natural light. A main floor powder room completes the floor. The second level is comprised of two large bedrooms and plenty of storage. The finished basement is home to the fourth bedroom, a large laundry room, a 3-pc bathroom with heated floors, and a large family/rec room with plumbing rough-ins for a kitchenette. Additional features include hardwood flooring throughout all four levels of the home, stone counters, stainless appliances, and much more! Situated on a massive double lot (100' X 127.9'), this property offers a huge, pool-sized rear yard, a Wagler Mini Barn, an attached garage, and a double driveway. There is plenty of room to grow on this incredible property! With a prime Bayview neighbourhood location in Aldershot, steps from Lake Ontario, the Royal Botanical Gardens, HWY 403, GO Transit, and both the downtowns of Hamilton and Burlington, this opportunity could not be better! (id:47351)
423 Dundas St
Woodstock, Ontario
Fully Renovated!!!***Commercial Unit For Lease In Prime Location In Woodstock, Approx 1500 Sq Ft, Very Busy Area, High Traffic Flow Street, Many Uses Available, Parking Available, Close To Hwy 401 & More, C5 Zoning, Great Exposure, Basement Available For Extra Storage, Very Low Rent. Start Your Business ASAP. City Is growing so fastExtras: Rent Is Very Low Per Month Plus Utilities. There Is An Entrance And Parking at The Back Too The lease rate is $3000. per month, Don't miss this opportunity to establish your business **** EXTRAS **** Full washroom and low Per Month Rent Plus Utilities. There Is An Entrance And Parking at the Back of the building Too. The unit is currently Vacant (id:47351)
#3801 -2212 Lake Shore Blvd W
Toronto, Ontario
Vacant, move-in ready professionally managed rental with stunning sweeping south-east views of the lake and skyline! 2-Bedroom 2-Bathroom with locker and wrap-around balcony. Refer to listing images for all building amenities. Split bedroom floor plan with open-concept living/dining/kitchen area at the centre that walks out to the sprawling balcony. Master bedroom with ensuite bathroom. Features throughout include stone countertops, stainless steel appliances, vinyl plank flooring in living/sleep areas, marble tiles in bathrooms, window vertical blinds. Across the street from the recently-revitalized lakefront promenade and Humber Bay Park, with most day to day amenities at the base of the tower for easy car-free living. **** EXTRAS **** Appliances: Fridge, Stove, Dishwasher, Washer, Dryer. (id:47351)
78 Ness Dr
Richmond Hill, Ontario
Beautiful Sun Filled Townhouse Located In The Heart Of Richmond Hill. All Hardwood Fl Throughout, Finished Basement With Large Space For Storage Or Family Activity. 3 Bd Rooms With Large Windows. Minutes Drive To Hwy 404, Costco, Home Depot Etc. Steps To Richmond Green Hs, Richmond Green Sports Centre And Park And Library. (id:47351)
#614 -383 Main St E
Milton, Ontario
One of the Largest 1+1 Unit in the budling (986 Sq Ft), 9 Ft. Ceiling, Pot Lights, Bamboo Hardwood, Large Den with fully functional Door(potential 2nd Br), Large Laundry Room with extra storage area, Sun filled Balcony South Exposure with Unobstructed View, Modern Kitchen with Granit Counter Top and Separated Pantry, Large Bathroom with Separate Soak Tab and Glass Enclosed Shower, Eco Friendly Building, Solar Power, Geothermal Heating & Cooling, Easy Access to 401, Go, Milton Mall and Downtown Area **** EXTRAS **** S/S Stove, Fridge(2 year new), Dishwasher, B/I Microwave/Hood; Under Counter Lighting, Drop Pendant Lightings Above Breakfast bar, White Washer & Dryer, 1 Locker, 1 Underground Parking, All Windows Covering, All Light Fixtures (id:47351)
#604 -9 Tecumseth St
Toronto, Ontario
Welcome to West Condo by Aspen Ridge, Bright 1 Bedroom + Den & 1 Bath, Never lived in. Natural Light Throughout With Floor-to-Ceiling Windows. Located in the Heart of KING West, Laminate flooring throughout, Open concept Kitchen with Quartz Counter top and Stainless Steel Appliances with functional Layout. Steps away from Transit, Restaurant's & Shops. Building offers plenty of Amenities: Concierge, Gym, Lounge, Party Room & etc. Rarely offered: Lease is all inclusive (Rent plus capped Utilities), fully furnished, monthly maid service and high speed unlimited internet and streaming. **** EXTRAS **** Concierge, Fitness Centre, Yoga Room, Party Room, Dining Lounge, Dog grooming spa, Games Room, Kid's Corner, Outdoor Lounge & Terrace located on 6th floor, Private Party Room, BBQ Area & More! (id:47351)
