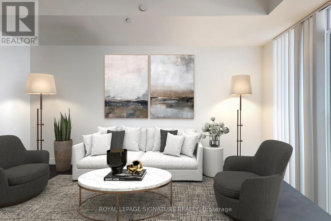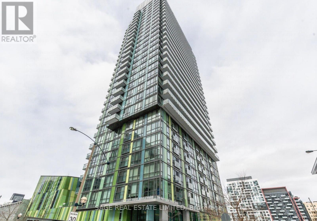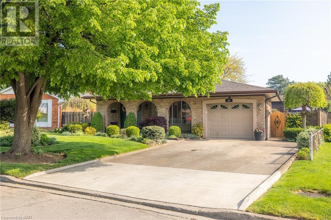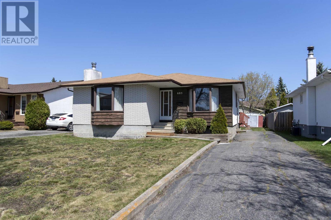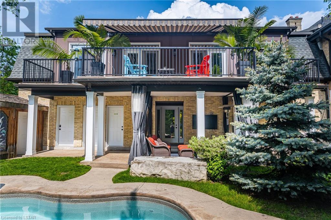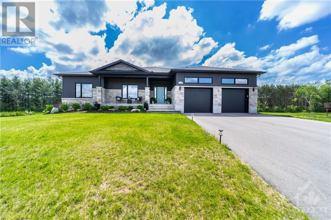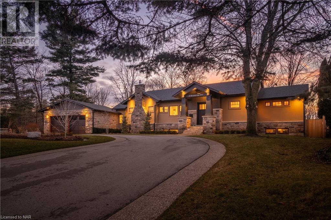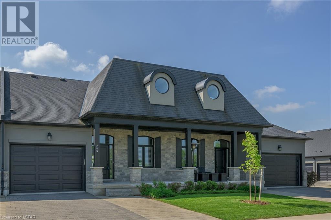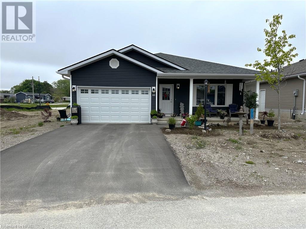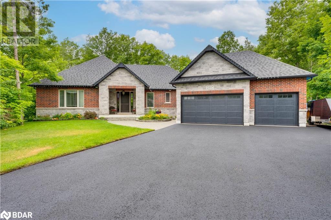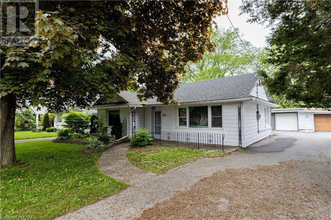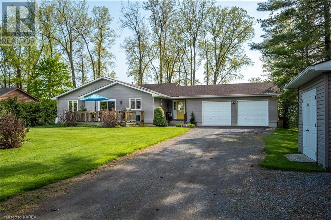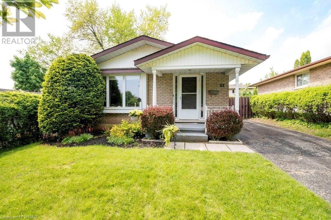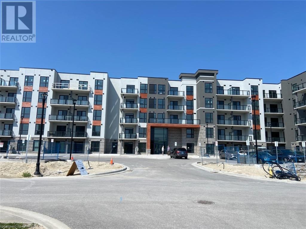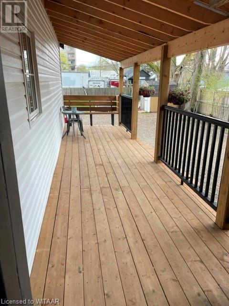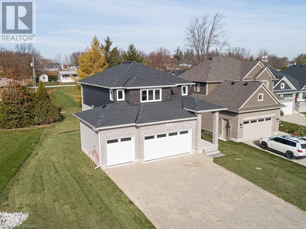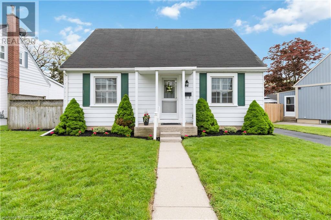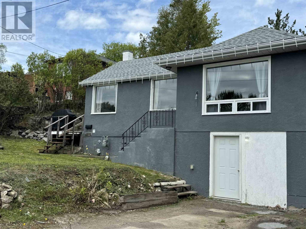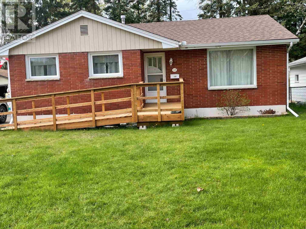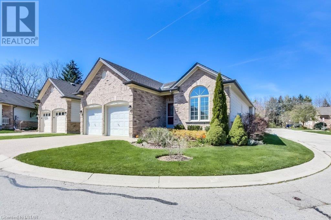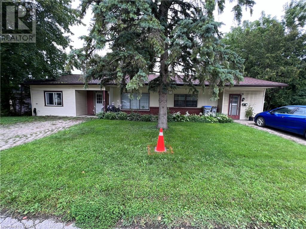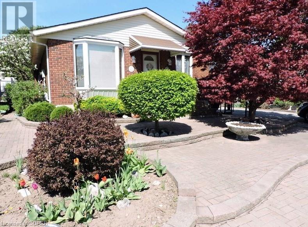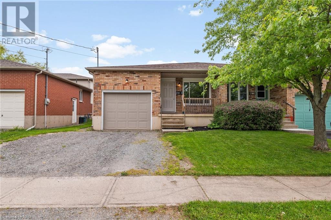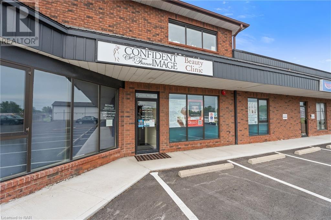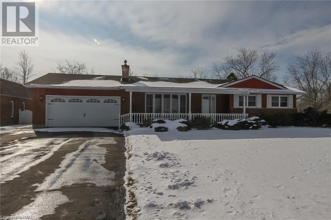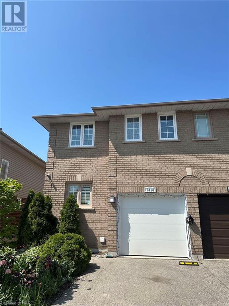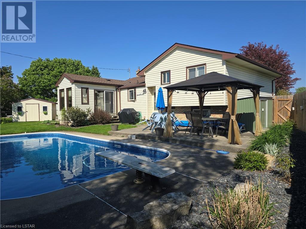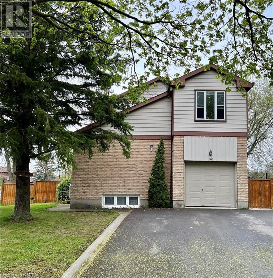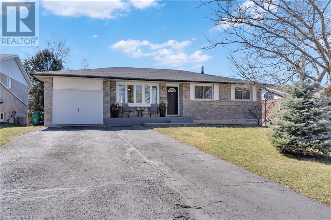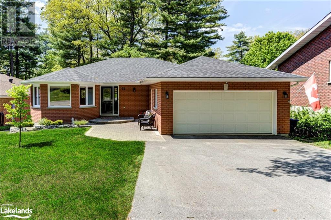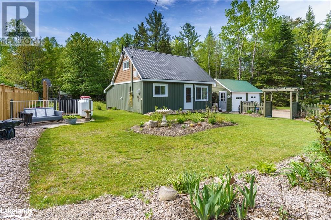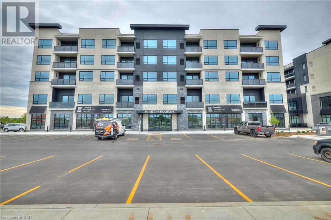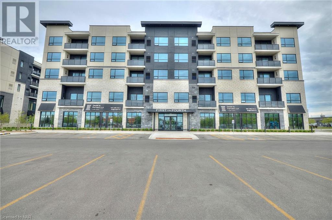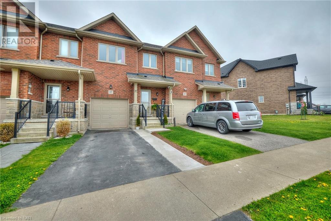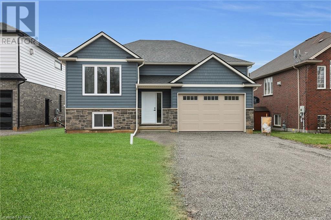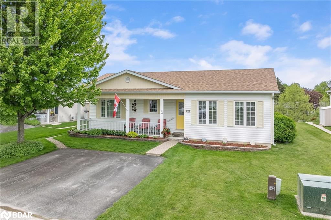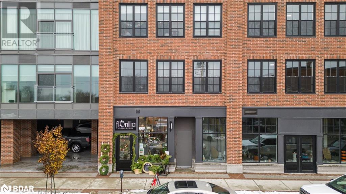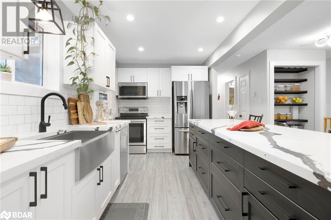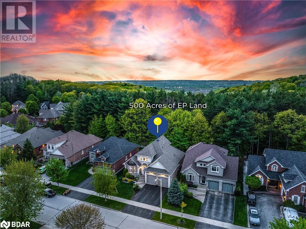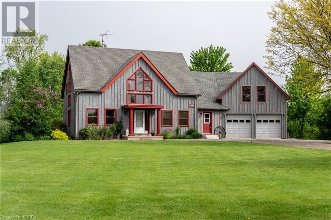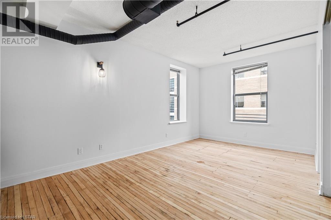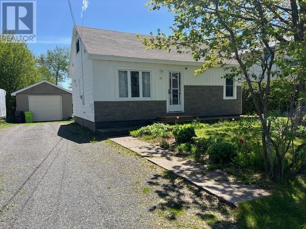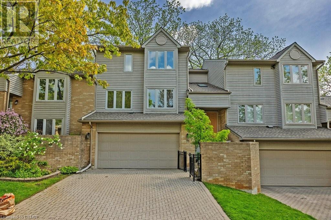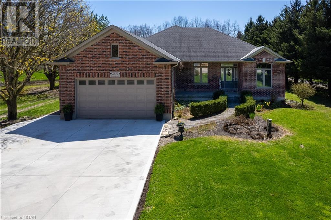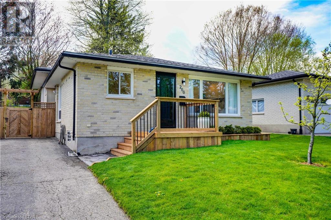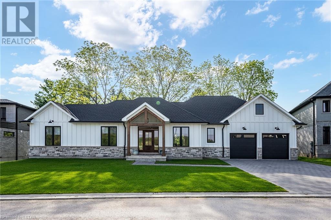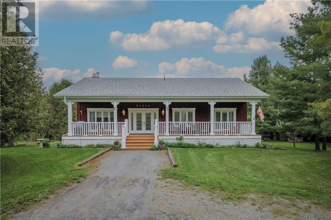520 - 501 St Clair Avenue W
Toronto, Ontario
Welcome to ""The Rise"" a stunning open-concept suite that masterfully blends luxury with practical living. This one-bedroom plus living room unit is bathed in natural light and boasts 9-foot ceilings and hardwood floors throughout. Step out onto your private terrace, complete with a gas BBQ hookup, and enjoy breathtaking western views of the city skyline. Located just minutes from the prestigious Casa Loma and Forest Hill Village, ""The Rise"" positions you perfectly to take advantage of upscale shops, exquisite dining options, and essential grocery stores all within walking distance. With public transportation, lush parks, and vibrant entertainment options at your doorstep, this unit is a rare find in one of the city's most sought-after neighborhoods. Discover your next home at ""The Rise"" before it's off the market! **** EXTRAS **** Gourmet European Kitchen With Quartz Countertops, Custom Backsplash, Centre Island, Built-In(Panelled Fridge, Oven, Gas Cooktop, Dishwasher, Microwave Hood Fan), Washer &Dryer. Window Coverings**Convenient Location-Steps To Subway Station! (id:47351)
60 Cedar Sites Rd
Nolalu, Ontario
Are you tired of this cruel, cruel world and want to retreat to your own slice of heaven? We got you, fam! Beautiful view of Bluffs Silver Mountain, 135 acres in an unorganized area, open concept love nest with woodstove, prepped 3 PC bathroom, metal roof, fully insulated, gravel pit, solar panels with four batteries, dug well, beaver pond, cedar (ready to chop!), two creeks, 10 acres across the road (possible severance). Gorgeous views all around you! This is the property that YOU have been waiting for! Set your sights on Cedar Sites! (id:47351)
2811 - 170 Fort York Boulevard
Toronto, Ontario
Step into your ideal urban oasis! This impeccably furnished 2-bedroom, 1-bathroom condo invites you to effortless city living. Situated mere moments from the storied grounds of Historic Fort York, immerse yourself in Toronto's vibrant culture with nearby cafes, restaurants, and grocery options. Enjoy sweeping city vistas from your own private balcony, while the spacious living and dining area bathes in natural light. With heat, water, and parking included, this move-in-ready haven promises convenience and comfort at every turn. Welcome home to the epitome of modern city living! **** EXTRAS **** Stainless steel fridge, stove, dishwasher, microwave, stacked washer & dryer, ELFs, window coverings, heat, water and parking. Unit must come fully furnished, not an option to be unfurnished. Tenant responsible for hydro. (id:47351)
90 Jefferson Drive
St. Catharines, Ontario
Mature tree lined street in desirable north end location known for it's fantastic schools and great neighbours. Immediately your drawn in by the stunning curb appeal of this 4 level backsplit that is nestled in a quiet neighbourhood. Offering 3+1 bed, 2 bath, gorgeous gardens and a 18x36 inground pool. The covered front porch is the perfect spot to sit and enjoy your morning coffee or tea and take in the sounds of nature. Stepping through the newer double front doors (approx. 4 yrs old) you will easily see that this home has been maintained with exceptional care for the last 30+ years. Original hardwood floors throughout the main principle rooms on the main and upper floors. The combined living room/dining room features a large bay window overlooking the front porch and a sliding door that leads to the sideyard patio. The eat-in kitchen has ample cupboard space and overlooks the lower level family room. The upper level offers 3 good size bedrooms, a 4 piece bathroom and a linen closet in the hall. The lower level of this home features a comfortable family room with gas fireplace and floor to ceiling brick surround with built-in shelving on both sides, a 4th bedroom which could also be used as an office, a 3 piece bathroom and separate entrance walk-up to the side patio. Expanding the living space is the finished basement with rec room, bar area, laundry room, storage space and cellar. The backyard is the place where everyone wants to hang out! Between the spacious sideyard patio, the large inground pool, the pergola with additional seating and the beautifully manicured landscaping it’s the perfect space for summer get together’s and entertaining! Other notable features of this property are: upgraded hydro panel, most windows updated, central vac, double wide concrete driveway and single car garage. Conveniently located close to the lake, Port Dalhousie, walking trails, excellent schools, shopping, and restaurants. (id:47351)
685 Dalhousie Dr
Thunder Bay, Ontario
This 1,216 square foot sitting on quiet Dalhousie drive offers 3 Bedrooms up and 2 bathrooms in a great location. The floor plan offers nice size bedrooms, kitchen that opens to the dining room, living room with fireplace (Not WETT certified), large rec room in basement with tons of potential. (Furnace 2020) (id:47351)
80 Barton Street Unit# 4
London, Ontario
Welcome to Raleigh House, located at 80 Barton Street. Suite #4 is a unique 2-bedroom, 2-bathroom condo nestled in the heart of a private, gated enclave in downtown London. This historical conversion within the prestigious Blackfriars Estate offers a secluded oasis with only four exclusive suites in Raleigh House, part of an 11-suite high-end development. Step into this luxurious home filled with natural light, offering open concept living featuring a wall of windows and doors that lead to a spacious terrace. The interior is elevated with marble flooring, 10 ft. ceilings, and crown moulding throughout. A cozy gas fireplace adds warmth to the living space, while the chef’s kitchen boasts top-of-the-line amenities. The entry level provides convenient access to the garage, and a covered patio, which seamlessly transitions to the beautifully landscaped shared grounds. These serene grounds feature tranquil ponds, a sparkling pool, a cook house, and numerous seating areas perfect for curling up with a book, enjoying a glass of wine, or entertaining friends. Despite being in the vibrant downtown core, Blackfriars Estate offers a sense of seclusion and tranquility rarely found in urban living. Don’t miss the opportunity to own a piece of this hidden gem. Experience the perfect blend of historical charm and modern luxury at Raleigh House. (id:47351)
313 Moore Crescent
Kemptville, Ontario
OPEN HOUSE Sunday May 26th 2 - 4 pm! Spectacular sprawling walk out bungalow with over 3000 sq ft of total space! The owners have created an oasis for the whole family to enjoy on just over 1 acre. Multi tiered deck leading a new salt water above ground pool for hours of summer fun & entertaining. Inside you will find an ENORMOUS 25 x 26 garage w/12 Ft ceilings! The open concept main floor has upgraded feature wall w/fireplace, upgraded lighting, upgraded coffee bar & so many additional touches! The bedrooms are all spacious, with the primary featuring a walk in closet & ensuite bathroom w/2 sinks & large high end shower. You will enjoy the convenience of the main floor laundry & 4 piece main bathroom. The finished walk out basement is just as gorgeous as upstairs & features 36 ft long multi purpose room w/ feature wall, office, bedroom & 3 pc bath. Upgrades also include water softener, UV treatment system, reverse osmosis at kitchen. Full list of upgrades available. (id:47351)
32 Breckenridge Boulevard
St. Catharines, Ontario
Discover the epitome of luxury living in this impeccable open-concept bungalow. 2019 custom build, sitting on an expansive tree-lined lot - 32 Breckenridge Blvd evokes the tranquility of Muskoka. With a total finished area of 4200 sqft, this residence showcases master craftsmanship while balancing contemporary aesthetics and comfort. From the moment you step onto the driveway attention to detail in this young home is evident. The open-concept design seizes an awe factor with a picturesque view of the ravine. A neutral palette accented by pops of colour emphasizes custom millwork as seen with the cheerful bench in the entryway. Capturing the fundamentals of single-level living is the notable floorplan. A bespoke kitchen is a dream for entertaining with high-end appliances selected for their style and performance to fulfil the chef's needs; two wall ovens with one using steam, pro series gas range, filler faucet, wine fridge, and built-in coffee station for ultimate comfort. An expansive island seats the whole family and serves as the hub of activity. Leading to a private covered patio featuring a chalet-worthy outdoor FP, gas hookup and entertainment area. The main level also has a formal dining rm with breathtaking feature windows and coffered/tray ceiling, as well as a living room with a gas FP flanked with built-in display shelves. An inviting powder rm and dreamy laundry encompass beautiful finishes with extra touches to make this often-forgotten area particularly special. The primary bdrm has a walk-through dressing hall that leads to an incredible ensuite- that's simply luxurious. The lower level feels anything but, with oversized windows positioned to brighten the space. Two additional bdrms, a massive recreational room and a full bath complete this level. Escape to this surprising central location and leave the hustle and bustle of the city behind. Top Public/Private Schools, Parks, Trails, easy highway access with a beach, marina, and so much more nearby! (id:47351)
2215 Callingham Drive Unit# 24
London, Ontario
Nestled within the coveted Sunningdale neighborhood, this 3 + 1 bedroom, 4 full bathroom executive residence enjoys timeless elegance and modern sophistication. Captivatingly curb appeal w/ a welcoming, covered front porch, stone/stucco façade & circular dormer windows. Espresso tones create impact on the posts and shutters. Inside discover a beautiful interior, graced w/ rich hardwood floors, lofty ceilings, California shutters & expansive windows that infuse the interior with an abundance of natural light. Impressive plan offers approx 2270 sq.ft. of above-grade living space. The main floor features a private office w/ double doors & arched transom windows, ideal for remote work or as a serene den retreat. Set adjacent to a full 4-piece bathroom this room offers flexibility as a second, main floor bedroom. The heart of the home is the great room, fluidly integrating the kitchen, dining area & living room. Crisp white, Shaker-style kitchen cabinetry w/crown molding & sleek granite counters, matching 4-seat island. Pendant lighting & stainless-steel appliances complete the space. The impressive living room captivates with soaring vaulted ceiling & a gas fireplace, flanked by arched transom windows & arched garden door inviting the outdoors inside. Back deck creates an idyllic setting for outdoor dining & gatherings. Serene main floor primary suite features a sunlit window & gracious 4-piece ensuite. Convenient main floor laundry. 2nd floor adds a second primary suite/guest room w/ 3-piece washroom & a spacious, loft family room, offering an additional retreat for residents/guests. Finished lower level adds large media room, guest room, full washroom & partly finished gym area. 1 1/2 car garage. Enjoy the Medway Valley Heritage Forest trails w/mature woods & picturesque bridges over Medway Creek. Excellent proximity to the University Hospital, Western University, Masonville Mall, Sunningdale Golf, Weldon Park tennis courts & “Uptown” plaza for yoga or sushi. (id:47351)
196 Lake Breeze Drive
Ashfield Township, Ontario
Almost new home located along the shores of Lake Huron within a short 5 minute drive to the Prettiest town in Canada Goderich, ON. This 1400 square foot home is located in the leased land community of THE BLUFFS AT HURON. Some of the benefits of this community include a clubhouse with saltwater pool and views of Lake Huron along with a relaxed lifestyle to enjoy nearby golf, beaches, shopping, etc. This open floor plan with 2 bedrooms, ensuite bathroom, walk in closet, attached oversized garage are just a few of the features in this beautiful home. In floor heating, gas fireplace, central air, stone countertops are just a few of the upgrades. This Stormview model is very desirable and priced to sell. Please visit https://thebluffsathuron.com/ (id:47351)
145 Mennill Drive
Minesing, Ontario
Welcome to your Snow Valley sanctuary, where luxury meets comfort in every corner! This sprawling 3,797 sq ft custom built home boasts 4 bedrooms plus a den and 5 bathrooms, offering ample space for both relaxation and entertainment. As you step through the grand entrance, prepare to be dazzled by floor-to-ceiling windows bathing the interior in natural light, accentuating the hardwood floors and exquisite finishes. Immerse yourself in a freshly painted interior, exuding a bright and inviting atmosphere that welcomes you home. Your culinary dreams come to life in the custom-designed kitchen, complete with top-of-the-line appliances and a sprawling island perfect for both cooking and entertaining. But the luxury doesn't stop there, indulge in the unexpected delight of heated floors, not just in the kitchen, but in 3 of the 5 bathrooms. Elevate your entertainment experience with a state-of-the-art sound system seamlessly integrated throughout the entire home, including the garage, ensuring every corner resonates with your favorite tunes. Venture downstairs to discover an expansive wet bar and a walk-out that seamlessly connects indoor and outdoor living. Outside, the backyard is nestled against environmentally protected land, while the beautifully crafted patio, adorned with stunning stone work and a cozy fire pit, sets the scene for relaxing evenings under the stars. Embrace the holiday spirit with ease, thanks to strategically placed soffit and front yard plugs designed to effortlessly showcase your festive decor arrangements. With a heated and insulated garage, inside entry, and main floor laundry, convenience is seamlessly integrated into every corner of this lavish retreat. Positioned just moments from the vibrant city of Barrie, yet cocooned in the serenity of Snow Valley, this residence offers the perfect fusion of luxury and lifestyle. Don't just dream of an extraordinary living experience, make it a reality in this captivating Snow Valley haven! (id:47351)
226 Westdale Avenue
Kingston, Ontario
A charming and spacious bungalow in the desirable and conveniently located city central neighbourhood of Sunnyside, walking distance to parks, shopping, Queens University, and the downtown core. 226 Westdale Avenue is a classic slab on grade 3-bedroom, 2-bathroom home, perfectly situated back from the road on a large and private mature treed lot. Just shy of 1400 square feet, the entire home has been freshly painted Benjamin Moore’s Dove White including the kitchen cabinetry adding a contemporary feel to this warm and comfortable space. The windows are large and wide allowing light to flow naturally throughout and the floor plan is a perfect blend of classic design sense while maintaining an open feel. A large deck off the back of the house leads to the spacious and deep yard with ample room for entertaining and gardening with an additional storage shed for all your summer tools, patio furniture or bikes. A single car garage adds additional privacy to the garden space along with a multitude of possibilities for future potential conversion. A wonderful opportunity to invest in one of Kingston’s most sought-after neighbourhoods. (id:47351)
14 Sunset Lane
Napanee, Ontario
Have you always dreamed of sitting on your back deck at the end of a hot summer day enjoying a breeze off the water as you watch the sunset over the bay? Whether you are looking for that perfect weekend escape, a quiet place to retire, or a low maintenance waterfront home, you need not look further. This 2 bedroom, 2 bathroom bungalow checks all the boxes. As you come inside from the insulated 2-bay garage you are welcomed by a meticulously maintained open concept living space with south west waterfront views visible from nearly every corner of the home. This home has had just one owner since it was finished construction in 1998 and they have thought of everything! Additional features include a boathouse with a metal roof sitting on poured concrete with marine rail for easy boat storage, water spigots at the boathouse, garage and roadside shed for your garden and lawn care that pulls directly from the lake, a 5,000 watt generator wired to the home in case of emergencies and more. Don't miss the opportunity to watch every sunset of the year over the Bay of Quinte from your new home! (id:47351)
22 Braemar Road
Cambridge, Ontario
Welcome to the perfect blend of convenience and opportunity with this delightful 3-bedroom, 1.5-bathroom detached bungalow situated on a quiet street in central Cambridge. This fantastic home is ready for you to add your personal touches and make it your own. Centrally located with easy access to Franklin Blvd and Hespeler Rd (Hwy 24), this home is within walking distance to all schools – only a 4-minute walk to Elgin St. P.S. (JK-6), 11-minute walk to Avenue Rd. P.S. (7-8), and a 10-minute walk to Christ The King (JK-8) - making it ideal for families of all ages. Enjoy a functional layout that includes a large living room with original hardwood flooring overlooking the front yard, separate dining room, galley kitchen, foyer with coat closet, three comfortable bedrooms, all with the original hardwood floor under the carpet, and a 4-piece bathroom on the main floor. In the finished basement, you’ll find the large rec room with bar area, a large storage room, 2-piece bathroom, and laundry/utility room with no shortage of storage space. Head outside and you’ll find the private driveway with room for 3 cars, a large and fully fenced backyard perfect for outdoor activities, a stunning magnolia tree gracing the front yard along with mature landscaping in the front and back yards. Relax on the charming front porch and enjoy the peaceful surroundings. With a side door providing direct access from the side patio, this home is a prime candidate for adding an additional residential unit, offering excellent investment potential or additional space for large or multi-generational families. Don't miss this opportunity to own a home with great potential in a desirable location. New 30-year shingles installed in 2008. New Gas furnace in 2004. Offers reviewed anytime. Schedule your viewing today and imagine the possibilities! (id:47351)
4 Kimberly Lane Unit# 317
Collingwood, Ontario
Welcome to this brand-new, never-lived-in 2-bedroom, 2-bath condo available for lease in the Balmoral Community of Collingwood. This 1,150 sq. ft., unit offers a luxurious living experience with stunning views of Blue Mountain and close proximity to the water. Tastefully upgraded, this unit features laminate floors and high ceilings throughout with a white kitchen complete with quartz counters with breakfast bar and stainless steel appliances. The great room opens to a spacious private balcony, perfect for enjoying the scenic views of the nearby ski hills. The primary bedroom includes a walk-in closet and a 4-piece ensuite bath, while the additional bedroom also features a walk-in closet. A main 4-piece bath adds convenience. Ample storage is available, including a locker on the same floor. Rent includes a membership to the Balmoral Recreation Centre where you will find a fitness center, yoga studio, library fireplace lounge, multi-purpose activity rooms, theatre, golf simulator, Clubhouse Pub and Fireplace Lounge, games lounge with billiards, shuffleboard, table tennis, and darts, banquet area with kitchen, and an outdoor patio. Additionally, the community provides pathways and sidewalks connecting to the Georgian Trail and the Black Ash Creek Trail, linking to the walking and biking trails within Collingwood. Be the first to occupy this pristine unit, available immediately, and enjoy all the conveniences and recreational opportunities it offers. (id:47351)
58 Wilson Street Unit# 2
Woodstock, Ontario
Welcome to this nicely updated main floor unit! This cozy space features 1 bedroom and a full bathroom and exclusive parking for 2 vehicles. Situated conveniently close to public transit and all amenities, your daily commute and errands are effortlessly managed. Ideal for a single professional or couple seeking to downsize, this property offers the perfect blend of comfort and accessibility. Don’t miss out - lease available starting July 1st! (id:47351)
91 Graydon Drive
Mount Elgin, Ontario
Welcome to Your New Dream Home! Discover unparalleled value in this brand new home by Mountview Homes, located at 91 Graydon Dr in Mt. Egin. With a spacious 2134 sq ft above grade and an additional 400 sq ft finished rec room in the basement, this property offers ample space for the entire family. Elegant Kitchen and Dining. Step into the stunning white kitchen, featuring a soft green island and luxurious quartz countertops. This culinary haven is complete with a walk-in pantry, ceramic backsplash, and under-cabinet lighting. The large eating area with patio doors opens onto a deck, perfect for your summer BBQs. Stylish and Comfortable Living Spaces. The main floor boasts neutral luxury vinyl plank flooring throughout, creating a cohesive and elegant look. The living room is a cozy retreat with a feature wall, electric fireplace, and shiplap detailing. Luxurious Primary Suite and Additional Bedrooms. Upstairs, the expansive primary bedroom is a true sanctuary, offering a sitting area, a large walk-in closet, and a beautiful ensuite bath with double sinks, a makeup area, and a custom-tiled shower with glass doors. Two additional generous bedrooms, a full 4-piece bathroom, and a convenient second-floor laundry room complete this level. Practical and Spacious Amenities. This home features an insulated 3-car garage leading into a practical mudroom with built-in cubbies, perfect for keeping things organized. Prime Location. Enjoy the convenience of being a short walk from the community park and playground. This fantastic family home is less than 10 minutes from Tillsonburg and Ingersoll, with easy access to Highway 401. This stunning home is completed and ready for immediate occupancy. Don’t miss the opportunity to make 91 Graydon Dr your new address and experience the exceptional lifestyle that awaits you! (id:47351)
64 Lansdowne Avenue
Brantford, Ontario
Welcome to your new home in a sought-after neighbourhood! This charming residence offers 3 bedrooms, two full bathrooms, a bright, eat-in kitchen with updated cabinets and ceramic flooring that extends to the bathrooms and entryway. A spacious living room, a cozy dining room that can also be utilized as a bedroom. The property boasts a new high-efficiency furnace and air conditioner, installed just last year, and California shutters throughout, adding a touch of elegance and efficiency to your home. Conveniently located near top-rated schools, beautiful parks, scenic walking trails, a variety of restaurants, and great shopping options, this home offers the perfect blend of comfort and convenience.Don't miss out on this incredible opportunity to live in a fantastic location with all the amenities you need! (id:47351)
1440 Eighth St N
Kenora, Ontario
Cozy 1 Bed, 1 Bath Home - Perfect for First-Time Buyers or Downsizers! Welcome to your new home! This charming 739 sq. ft. residence offers the perfect blend of comfort and convenience. Ideally suited for first-time homebuyers or those looking to downsize, this home is located in a friendly neighborhood close to schools, shopping, and amenities. Key Features: • Prime Location: Easy access to top schools, shopping centers, and everyday conveniences. • Upgrades & Improvements: Comprehensive list of upgrades and improvements and costs on file. Schedule a viewing today to discover all this home has to offer! (id:47351)
185 Hourigan Cres
Thunder Bay, Ontario
New Listing. Solid 3 Bedroom Bungalow in Excellent Northward Location Backing Onto Green Space and McVickers Creek. Great Starter or Retirement Home !!! Close To All Amenities. (id:47351)
681 Commissioners Road W Unit# 8
London, Ontario
Just add some cosmetic flair + reap the benefits of this gem! Situated in a great complex + location is this 2 bedroom, 3 bath, one floor condo that has been gently lived in for a number of years. Furnace + Air are about 7 years old + the closing date may be flexible, shop + compare! (id:47351)
27 Concord Street
Strathroy, Ontario
2 unit bungalow style home located on a quiet street downtown Strathroy. This home is great for the investor, for a family looking to live in one unit and rent the other or convert to a single family home. Currently fully tenanted and they pay their own utilities with separate services. Unit A includes a bedroom, den, living-room, kitchen/dining and full bathroom. Unit B includes 3 bedrooms, a full bathroom, kitchen/dining-room, living room with bright windows and plenty of closets. (id:47351)
24 Donly Drive N
Simcoe, Ontario
Cute and cozy 2 bedroom brick bungalow in a prime location! Pull in to the private driveway leading to the attached single-car garage. Follow the manicured pathway leading through the landscaped front yard with perennial gardens to the front porch. Step indoors to the foyer with closet for coats and shoes. Next you'll find the comfortable living room with large window providing ample natural light. From here enter the spacious eat-in kitchen with plenty of cupboard space, a built-in mini office space, and a dining area perfect for the whole family to gather. Down the hall are two bedrooms, the main 4-piece bathroom, and a den (could potentially be a third bedroom) with patio doors leading to the back deck. Downstairs is a recreation room, a bonus room, laundry room, utility space and large storage room. Outdoors, enjoy relaxing or barbecuing and entertaining on the deck overlooking the backyard with beautiful perennial gardens. Plenty of space to soak in the sunshine, kids to play and pets to roam back here! This charming property is located near shopping, school, parks and more! The jacuzzi tub and micro wave in non-operational (id:47351)
45 Commercial Street
Welland, Ontario
Welcome to 45 Commercial Street in Welland! This 3 Bedroom, 1 Bath, 4 level back split features brand new kitchen cabinets and countertops along with an updated main bath. Located near all amenities including shopping, nearby highway access, and a short 20 min walk to the Welland recreational canal where you can enjoy kayaking, paddle boarding, swimming and walking trials. This family home which includes an attached garage, fenced in backyard and partially finished rec room with a bath rough-in, is ready and waiting for its new owners. Vacant and ready to go for a quick closing. Owner of GABMAR Construction LTD is a registered real estate sales representative. (id:47351)
36 Hiscott Street Unit# 100b
St. Catharines, Ontario
Step into the world of beauty and wellness with a remarkable opportunity in St. Catharines. Welcome to this thriving medical spa, where every detail is meticulously crafted to redefine beauty standards and rejuvenate lives. Nestled in an established commercial hub, this successful medical spa boasts a repertoire of cutting-edge services that cater to diverse skin concerns and aesthetic aspirations. With a comprehensive suite of treatments ensuring clients experience the pinnacle of skincare excellence. But what truly sets this establishment apart is the unwavering commitment to quality and client satisfaction. With Health Canada Approved Medical Retail Skincare products and seasoned professionals, this business has garnered a loyal following of repeat clients who trust to be delivered transformative results time and time again. Now, imagine being part of this flourishing venture, poised for even greater heights. With low monthly rent and a turn-key operation primed for expansion, the potential for growth is boundless. And rest assured, the current owner stands ready to provide comprehensive training, ensuring a seamless transition for the next visionary investor. Intrigued? Join us in shaping the future of beauty and wellness. Embrace the opportunity to elevate lives, one radiant transformation at a time. This isn't just an investment—it's a journey toward prosperity and profound impact. Welcome to the forefront of beauty innovation. Welcome to success. (id:47351)
1339 Niagara Parkway
Fort Erie, Ontario
Discover this custom-built ranch bungalow on over an acre of private land. Perfect for families, it features three bedrooms, 1.5 bathrooms, a spacious living room with a fireplace, and a modern kitchen. The property includes an unfinished basement. A true gem with stunning views, not to be missed. Book a showing today! (id:47351)
2414 Susquehanna Court
Oakville, Ontario
This Fully upgraded semi detached family resident is situated on a cul de sac in sought after River oaks! Extra deep lot of 222ft backing onto Ravine/green space! Main floor offers open concept living/dining with hardwood flooring, pot lights, and large window looking at the backyard, recent upgraded kitchen with stainless steel appliances and walk-out patio door leading you to large 2 tier deck. Upstairs offers 3 good sized bedrooms with master having a fully upgraded ensuite! Fully finished basement with pot lights and laundry room. Great schools nearby, very safe and quiet neighborhood. (id:47351)
16 Gustin Place
St. Thomas, Ontario
Just in time for summer! Looking for a gorgeous home at the end of a cul-de-sac with a huge pie shaped lot, inground pool, and all season sunroom. Original and only owner since 1973 and has numerous updates over the years. Beautiful front porch welcomes you to a main floor with all new flooring (2023) and living room with huge window to watch the kids ride their bikes and play road hockey. The kitchen has a large island and dining room has doors out to the all season sunroom with views of the pool and yard. The second floor features 3 generous bedrooms with California Shutters and a 4 piece bathroom with a jetted tub. The lower level has a 2 piece bathroom and large family room with a gas fireplace and tons of natural light. A great place for movie nights or to watch the game. The third level has a bonus room that's currently being used as a bedroom and laundry room with a large storage area with build in shelving. The fully fenced back yard is an oasis with a large in-ground pool, stunning landscaping, a gazebo for some shade and a large concrete patio. There's still tons of green space for the kids and pets to play. The ultimate space to lounge in the sun and entertain friends. Additional features include: Carport, stunning landscaping, ample parking, furnace (2018), pool liner (2018), new flooring on main and second level (2023). This is the ultimate family home. (id:47351)
91 Inverness Crescent
Kingston, Ontario
First time offered for sale by the original owners and located in one of the city's most desirable neighbourhoods, Strathcona Park, this home holds the memories of a family that has now grown and is ready to welcome new owners and make new ones. Featuring 3 bedrooms, 3 bathrooms, attached garage, and finished from top to bottom on an oversized fully-fenced corner lot with an inground heated pool! The windows have been updated (3 yrs), furnace and a/c (2 yrs), pool liner (3 yrs), pool heater, pump and filter (3 yrs), and newer fencing. The home has a great layout with a separate family room with vaulted ceiling and exposed beams, and an eat-in kitchen/livingroom with tons of cabinetry and a wood burning fireplace. The lower level is also fully finished with a huge rec-room which features a gas fireplace and a bar area for entertaining. The rear yard has the heated inground pool with a waterfall feature, a large patio area, as well as some grass for the kids and pets to play and a large utility storage shed. Come have a look at this great property. (id:47351)
965 Lincoln Drive
Kingston, Ontario
The move-in ready home that you’ve been waiting for! This 3+1 bedroom, 2 full bathroom bungalow is in a well-established area of Bayridge, in Kingston’s West end, with plenty of amenities nearby, including shopping and schools, best of all, it’s across from greenspace! This home offers a great layout for single family living, or one could easily convert the lower level into an in-law or secondary suite, it has a walkout and many bright, south facing windows. The backyard is fenced and perfect for kids and pets. There is ample parking in the double wide drive, but there is also a single garage with inside entry. This home is ready for new owners this summer! (id:47351)
92 Church Street
Penetanguishene, Ontario
You will Love this Charming Brick Bungalow located in the heart of Penetanguishene! Boasting 2+1 bedrooms and 3 bathrooms, this home offers a blend of comfort and convenience. There have been many improvements throughout the house including stylish upgrades on the main level with professionally painted kitchen cupboards and hardware, hardwood floors, new windows and patio doors in 2022, new roof in 2020, Main Floor laundry, custom blinds, Nest thermostat, Eufy Security cameras and driveway upgrade. The Walkout Basement has been enhanced to accommodate an in- law suite or additional living space with a second kitchen, laundry and plenty of extra closet space. Additional features include the wired-in generator, gas BBQ hookup and a freshly sodded front yard to add to the home's curb appeal. Don't miss out on the opportunity to make this your forever home! (id:47351)
2441 Highway 518
Sprucedale, Ontario
Absolutely adorable year round home conveniently located in the heart of Sprucedale Village close to several lakes & sequin trail. Recently renovated from top to bottom offering loads of character & charm throughout. Bright & modern decor with a nice modern country feel featuring an open concept main floor design offering an efficient kitchen w/built-in dishwasher & ample cupboard space, living room/dining area w/free standing propane fireplace, main floor bedroom w/pine ceilings, separate den/office area overlooking the back yard, 4pc bath & large entry porch w/lots of storage space. 2nd floor offers a den/office & primary bedroom suite w/v-joint whitewashed pine walls & ceilings. Detached garage/workshop, large yard with firepit & separate storage shed(s). Main floor laundry, new drilled well 2023, windows, roof, siding, new insulation, wiring, plumbing & so much more. Shows immaculately. (id:47351)
300b Fourth Avenue Unit# 408
St. Catharines, Ontario
LEASE OPPORTUNITY. 2br/2 bath unit at First on Fourth Executive Condominiums! Revel in the modern design featuring a sophisticated lighting package and open-concept layouts. Luxurious vinyl flooring, custom cabinetry, and elegant quartz countertops promising a lavish lifestyle. Enjoy energy-efficient living in proximity to St. Catharines' Hospital, major transportation routes, delightful restaurants, bustling retail venues, and scenic drives leading to Ontario's finest wineries and golf courses. First on Fourth Executive Condos presents enticing amenities including a well-equipped exercise room, a chic party room, and a landscaped rooftop lounge complete with a BBQ area for hosting gatherings. Enjoy a comprehensive stainless steel appliance package and automated window coverings for added convenience. (id:47351)
300b Fourth Avenue Unit# 302
St. Catharines, Ontario
LEASE OPPORTUNITY. 2br/2bath unit at First on Fourth Executive Condominiums! Revel in the modern design featuring a sophisticated lighting package and open-concept layouts. Luxurious vinyl flooring, custom cabinetry, and elegant quartz countertops, promising a lavish lifestyle. Enjoy energy-efficient living in proximity to St. Catharines' Hospital, major transportation routes, delightful restaurants, bustling retail venues, and scenic drives leading to Ontario's finest wineries and golf courses. First on Fourth Executive Condos presents enticing amenities including a well-equipped exercise room, a chic party room, and a landscaped rooftop lounge complete with a BBQ area for hosting gatherings. Enjoy a comprehensive stainless steel appliance package and automated window coverings for added convenience. (id:47351)
37 Sunset Way
Thorold, Ontario
Stunning 3 Bedroom, 2.5 bath Freehold Townhome in desirable Rolling Meadows neighbourhood. Located directly in front of a large pond and walking trails, you'll love watching sunsets from your front porch overlooking the pond! Just steps to a large park and quick access to highways, makes this an ideal location for families. This well-kept home features a gorgeous kitchen with extra tall modern cabinetry, large island, stainless steel appliances, and walk-in pantry. The main floor offers 9ft ceilings, contemporary lighting, a 2pc bath for guests, inside entry from the garage, and a spacious open concept living and dining area. Patio doors off the living room lead to the fully fenced yard with large deck. The 2nd level offers a convenient laundry room with sink, a king-sized primary suite with walk-in closet and 4pc ensuite with deep soaker tub, an additional 4pc bath and 2 additional large bedrooms with great views of the pond. The basement is unfinished and is perfect for additional storage, or finish it off for extra living space. Other features include custom window coverings throughout, stylish laminate flooring, extra tall baseboards, rough in for a 4th bathroom in the basement, and convenient street parking directly across the street. (id:47351)
28 Ridge Road S
Ridgeway, Ontario
Check out this newly built Raised Bungalow! Designed with everything on the main level... a large open concept kitchen, dining, and living room with gas fireplace. Laundry closet with side by side washer and dryer. Spacious kitchen with breakfast bar peninsula, stainless steel appliances, built in pantry, and walk out to the rear deck with plenty of space for outdoor enjoyment! Two bedrooms and two bathrooms. The primary bedroom with walk in closet and ensuite. The lower level has been prepared to finish as you prefer with plumbing already roughed in. This walk out basement is full of potential... perhaps an inlaw suite, massive rec room, additional bedrooms??? This property is positioned in an excellent neighbourhood with the shops & restaurants of Downtown Ridgeway to the north, and the Crystal Ridge Community Centre with all of it's outdoor amenities to the south. All within walking distance! Plenty of driveway parking and large garage with automatic opener. New Appliances Included! New Construction Tarion Warranty Included. This home is a must see!!! Don't miss out! Please note some images have been virtually staged. (id:47351)
43 Trellis Lane
Innisfil, Ontario
Top 5 Reasons You Will Love This Home: 1) Nestled on a meticulously manicured property with serene surroundings and no rear neighbours, this site-built home bathes in natural light, creating a welcoming ambiance throughout 2) Situated on the most exclusive road in Sandycove, this Pinecroft model boasts an inviting open floor plan accentuated by vaulted ceilings, offering two full bathrooms, two spacious bedrooms, and a den overlooking the lush backyard 3) You are welcomed outside by a generously sized deck, perfect for outdoor entertaining, along with multiple storage areas and a delightful garden, providing the ideal setting to savour warm sunny days 4) Prepare to be impressed by the 6-foot-tall crawlspace, offering an expansive 1,350 square feet of storage space, complete with a finished workshop and ample shelving to keep your belongings organized and easily accessible 5) Enjoy the array of amenities that Sandycove has to offer, including two saltwater pools, three recreation centres, and a host of other recreational facilities. Age 16. Visit our website for more detailed information. (id:47351)
21 Matchedash Street S Unit# 110
Orillia, Ontario
Where there's success, there's growth! Florillia is relocating next door, and is now offering this prime commercial unit in the heart of downtown Orillia, offering an exceptional investment opportunity! Presenting 21 Matchedash Street, Suite 110 in the popular Matchedash Lofts, a rare opportunity to own a coveted piece of downtown real estate. This entire strip is now fully occupied, bustling with successful and established businesses set to launch this spring/early summer. This unit stands as a beacon of success amidst the thriving community of Orillia. Surrounded by historic architecture, boutique shops, popular restaurants (Mariposa Market, Rustica, Lone Wolf Cafe, etc.), and within a minutes walk to the shores of Lake Couchiching and Lake Simcoe, this suite enjoys unparalleled visibility and proximity to amenities, attractions, and businesses. With consistent revenue streams and robust financial performance, this unit is ideal for investors and entrepreneurs seeking stable returns and long-term growth potential. Don't miss this exceptional investment opportunity! Whether you're an investor looking to capitalize on downtown Orillia's success or an entrepreneur with a vision, this unit offers the perfect canvas. Schedule a viewing today and unlock the endless possibilities that await! (id:47351)
1474 Gill Road
Midhurst, Ontario
Barrie House Hub presents - 1474 Gill Road in Midhurst. Looking for privacy, look no further. This raised bungalow sits on a large half acre treed lot. When you drive down the long treed driveway you are immediately struck by just how private this property is. Once inside the home the over 2100 square feet of living space is laid out in a thoughtful floor plan. As you go up the stairs you are greeted by an open concept living area. Central to the main level is the beautiful renovated kitchen with huge granite island and stainless steel appliances. Three bedrooms and a 4 piece bathroom round out the main level of the house. The basement is completely finished and renovated with a gorgeous 3 piece bathroom, large family room and rec room along with another room that could be used as a 4th bedroom. Once outside the home has a very large new deck which is the width of the house and an above ground swimming pool. The back yard is exceptionally deep so the kids will have a lot of memories playing and exploring in the wooded area behind. This is a fantastic private family home waiting for you to come and make some memories. (id:47351)
96 Cumming Drive
Barrie, Ontario
Mariposa Built Bungaloft Situated In The Highly Desirable Princeton Woods Neighbourhood Backing Directly Onto 500acres Of Ardagh Bluffs! The Property Features A Generous 52ft x 154ft lot, Beautifully Landscaped & Surrounded By Mature Trees That Provide A Tranquil Natural Setting. Well-Designed Layout w/Many Upgrades Including 9ft Ceilings, Hardwood Flooring, Gas F/p, Large Windows, Sizeable Kitchen w/Centre Island. Adjacent To The Kitchen Is A Formal Dining Room Ideal For Large Gatherings. Additionally, There Is An Office Space On The Main Floor w/Vaulted Ceilings, Offering A Bright Working Environment. The Primary Bedroom Conveniently Located On The Main Floor & Two Spacious Bedrooms On The Upper Level. Partially Finished Basement w/Bathroom Rough-In. Steps To 17km Of Walking Trails, Top-Rated Schools & Easy Access To Hwy 400 and Nearby Shops, Restaurants. Meticulously Maintained Throughout, The Natural Serenity Of The Property & Prime Location Makes For A Truly Exceptional Property. Upgrades; Irrigation System, Furnace '22, Gas Fireplace, Water Softener, Fully Landscaped & Fenced, Backs Onto EP Land, Hardwood Flooring, 9ft Ceilings, Basement Washroom Rough-In, Newer Ensuite Washroom, 2-Car Attached Garage (id:47351)
2067 Book Road W
Ancaster, Ontario
Welcome to 2067 Book Road, where modernity meets sustainability in a picturesque setting. Nestled on a lush one-acre parcel, this property is a testament to eco-friendly living and timeless design. Boasting geothermal heating and cooling systems, this home ensures comfort year-round while minimizing environmental impact. From scorching summers to chilly winters, you'll enjoy consistent temperatures without compromising on sustainability. Step inside to discover the beauty of post and beam construction, where exposed wooden beams create an inviting atmosphere and showcase the craftsmanship of the home. Natural light floods the interior through the many windows, illuminating the spacious living areas and accentuating the rustic charm of the surroundings. Whether you're hosting gatherings or simply enjoying a quiet evening in, the seamless integration of indoor and outdoor spaces ensures a connection with nature at every turn. Outside, the expansive grounds offer ample opportunities for outdoor activities and relaxation. Imagine morning coffees on the sun-drenched patio or evening strolls through the landscaped gardens, all within the privacy of your own sanctuary. Conveniently located yet tucked away from the hustle and bustle, 2067 Book Road is more than just a residence—it's a lifestyle. Experience the perfect blend of luxury, sustainability, and tranquility in this exceptional property. Minutes from 2 golf courses and located on a quiet road, this property is also conveniently located for commuters to Brantford, Hamilton, 403, Caledonia, Kitchener, Waterloo, and Cambridge. The garage is heated with a propane heater. Additionally, with an equestrian farm next door, you can enjoy watching the horses or even possibly board your own pet there! Schedule your viewing today and make your dream home a reality. (id:47351)
330 Clarence Street Unit# 406
London, Ontario
Discover the elegance of this newly renovated two-bedroom suite located in the vibrant heart of Downtown London. The unique industrial aesthetic, highlighted by exposed ductwork and soaring high ceilings, seamlessly blends with modern touches to create a sophisticated living space Amenities include stainless steel appliances, in-suite dishwasher, on-site laundry facilities and professional management ensuring a hassle-free living experience. Located steps away from Richmond Row, Victoria Park, Budweiser Gardens, Via Rail, restaurants, shopping and public transit. Only a 13 minute bus route to Western University. Off-site, monthly parking options available. (id:47351)
71 Glenwood Ave
Sault Ste Marie, Ontario
This very cute, cozy house is in excellent condition. Located in a good residential area. There is a single detached, wired garage. A deep lot with a fire pit and storage shed. The living room and kitchen are open concept with a rear deck off the kitchen door. The second flood bedroom a large open space runs the full length of the house and could have different uses. There is a built in cabinet in the living room perfect for your large screen TV. Newer flooring throughout. (id:47351)
1500 Richmond Street Unit# 31
London, Ontario
Great location close to Western University, University hospital, and Masonville. You'll love all this area has to offer. This large 3 bedroom, two-storey, 2 car garage condominium has been well cared for and is looking for a new family to call it home! The main floor features loads of room for entertaining, large family gatherings or quiet dinner parties. You will love the bright and spacious open concept living-dining room, eat-in Kitchen, office area and 2 pc bathroom. Upstairs you will find a large primary bedroom with 5 piece ensuite and 2 additional good sized bedrooms plus a nice 4 piece bath and upper floor laundry. Outside you have a lovely private deck with a tree lined oasis on the perimeter of the complex. (id:47351)
480 Second Street
Strathroy, Ontario
Discover the ideal fusion of country living and modern convenience with this custom-built all-brick ranch situated on just under 2/3 of an acre. Located just outside Strathroy, minutes away from highway 402. The property features an oversized 2-car garage with basement access, providing ample parking and storage. Additionally, there's a detached 20x50 partially heated garage/workshop. Quality constructed home with a large covered front porch. Inside, the living room offers a cozy atmosphere with a natural gas fireplace, large windows with private views, and vaulted ceilings, creating a warm space for relaxation and entertainment. The functional and stylish kitchen includes a pantry for extra storage and a peninsula. Adjacent to the kitchen is a south-facing covered patio, equipped with a natural gas hookup for a barbecue. The main floor also boasts a formal dining area and three generously sized bedrooms. The primary bedroom features a walk-in closet and a 4-piece ensuite with a separate walk-in shower and soaker tub. The third bedroom, located at the front of the home, could also make an ideal office for those working from home. Conveniently located off the garage entry, the main floor laundry adds practicality. The mostly finished lower level offers multiple entrances from the laundry room as well as the garage. The lower level features a large family room with a second gas fireplace that enhances the living space and two additional bedrooms plus a bathroom and lots of storage. The property is surrounded by nature and features thoughtful amenities, making it a haven for those who appreciate both indoor and outdoor charm. Don't miss the opportunity to call this property home; it's a rare gem seamlessly blending comfort, functionality, and the allure of a spacious rural lifestyle. Schedule a viewing today and explore the endless possibilities that await you at 480 Second St. (id:47351)
266 Highview Crescent
London, Ontario
Beautifully renovated 4 bed, 2 full bath home is ready for it's new family in Southcrest! The main floor features a large living room & dining room space, leading to your eat in kitchen with new appliances, soft close cabinetry & quartz counters including a large peninsula for a family breakfast or homework after school. The 3 spacious bedrooms on the upper level have new modern doors and your large updated 4 piece bathroom. Enjoy a movie night on the lower level in your family room. You'll find the newly added 4th bedroom with egress window and large closet as well as your 3 piece bathroom, perfect for a guest or teenager with the side entrance! The basement level has a great spot for an office, gym or playroom, as well as your laundry and storage! Spend summer nights on your deck in the peaceful yard with a new storage shed for your gardening accessories, and a sandbox for the littles. Other updates include vinyl plank flooring throughout, roof, front porch, most windows, patio, paint, electrical and plumbing, all in 2024. Nothing spared here, and quick possession ensures a summer you will remember forever in your new home! (id:47351)
2177 Linkway Boulevard
London, Ontario
Welcome to 2177 Linkway Blvd, a stunning, executive bungalow situated on an 85 foot wide lot in sought after Eagle Ridge. Beautifully finished, this ‘open concept’ modern farmhouse was built for entertaining. The main floor features 9 foot ceilings, engineered hardwood floors and tile throughout, gourmet kitchen with 10 foot island, oversized patio door leading to the deck, floor to ceiling stone fireplace (Gas), built in sound system, wine bar, and powder bathroom. Two bedrooms on the main including primary bedroom with full ensuite bath (heated floors) and walk in closet. The second bedroom also features an ensuite bathroom. The fully finished lower level with 8’6 ceilings features two more bedrooms, a three piece bathroom (heated floors & cheater to one bedroom), huge family room with gas fireplace and built-ins, games area/gym, and wet bar! Additional features include: electrical in garage for EV charger, Hunter Douglas blinds (bedrooms/living area are automated), security system and gas line for bbq hookup. Rare double wide lot in a new subdivision. Close to great schools, Kains Woods Trail, and Sifton’s West 5 community with plenty of shopping, restaurants, and coffee shops. (id:47351)
21929 Cailloux Lane
Dalkeith, Ontario
Welcome to your dream horse/hobby farm sitting on 65 acres on a peaceful dead-end road in North Glengarry! Just 15 minutes from the Quebec border, this lovely farm property hosts a well maintained bungalow featuring 10ft ceilings, an open concept living area/kitchen, and a beautiful front porch to catch the view. In the rear yard you'll find a stunning 75'x32' horse barn with 10 stalls, power, water, and plenty of storage space. There is also a horse shelter, a small detached garage, and several fenced areas on the property. The rest of the farm consists of approximately 20 acres of hay fields/pasture and the remainder is mixed bush. You'll appreciate the pride of ownership exhibited throughout this entire property. Not only does the home feature a main floor laundry area, but the unfinished basement leaves plenty of space to add additional rooms if needed. Come see this is a one of a kind property set off the main road with nearly 200 acres of county owned forest across the road! (id:47351)
