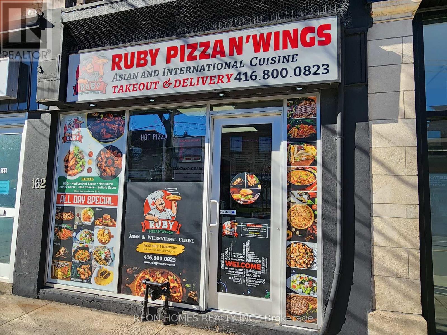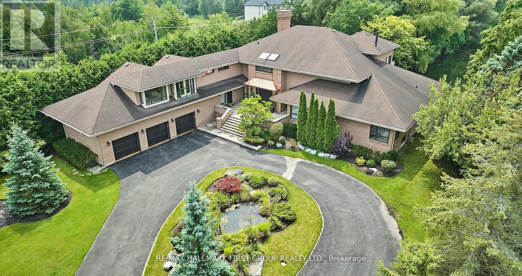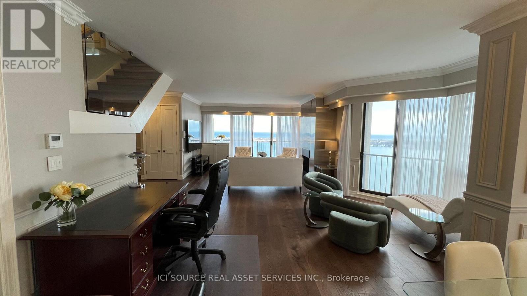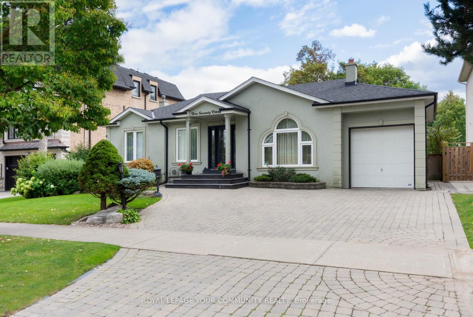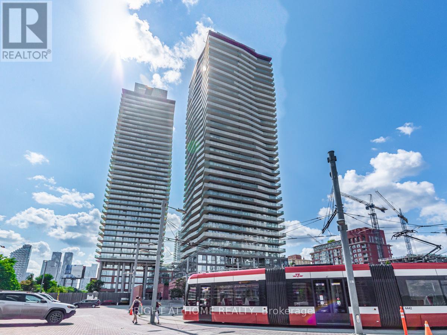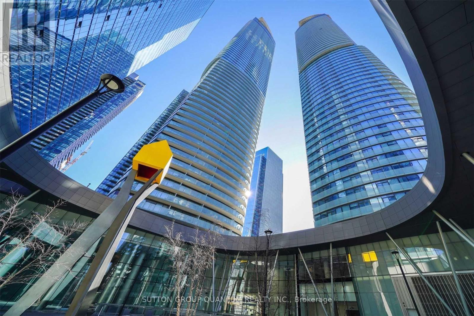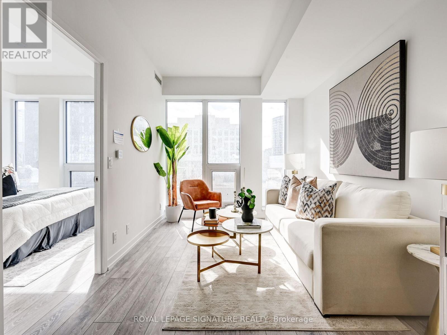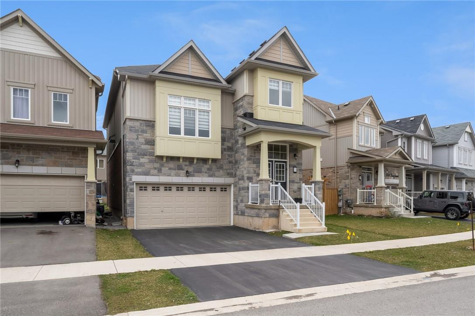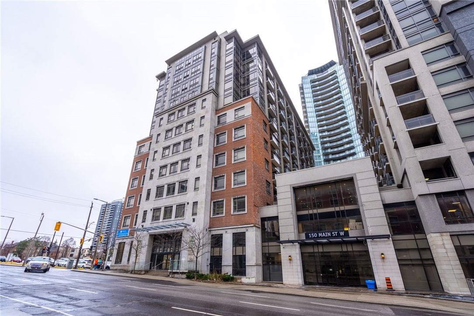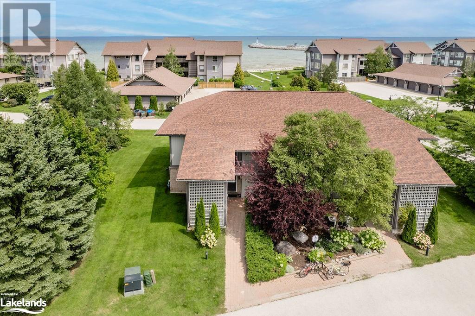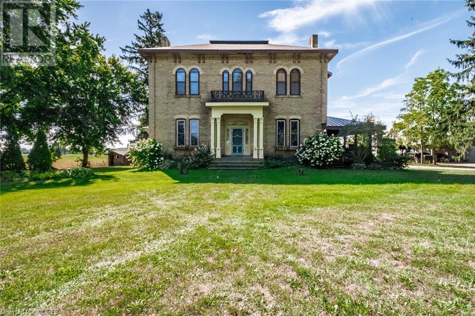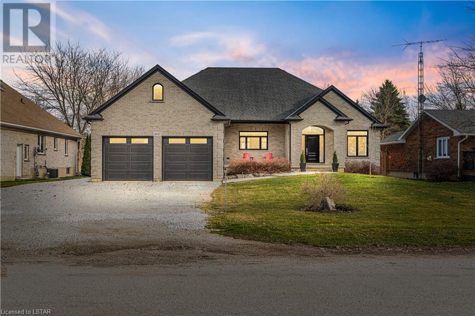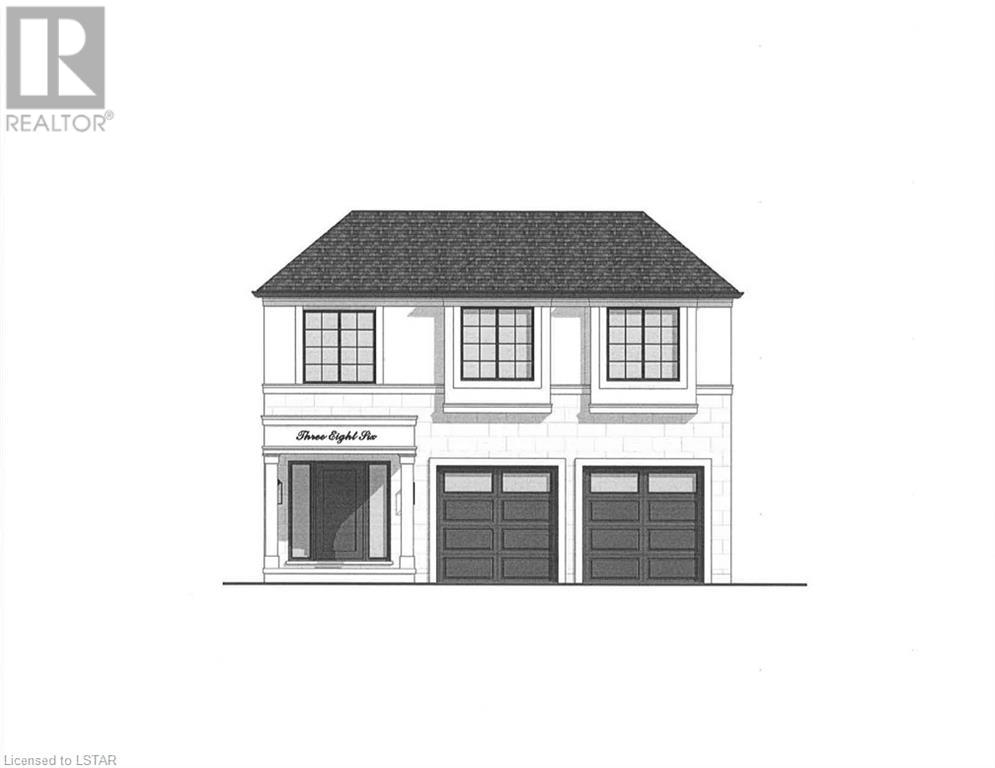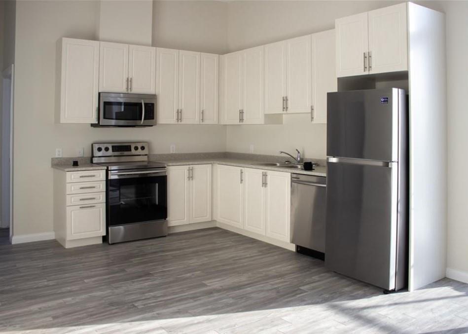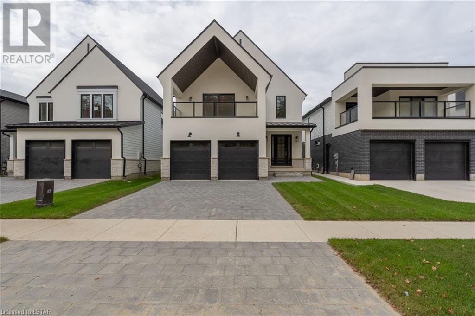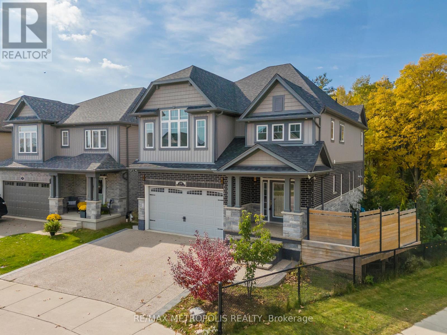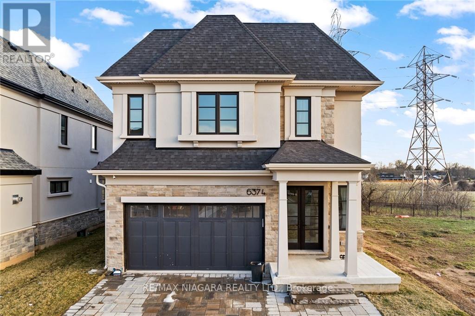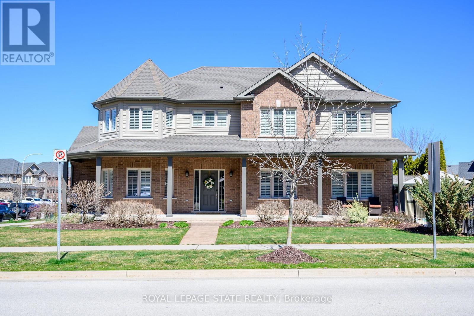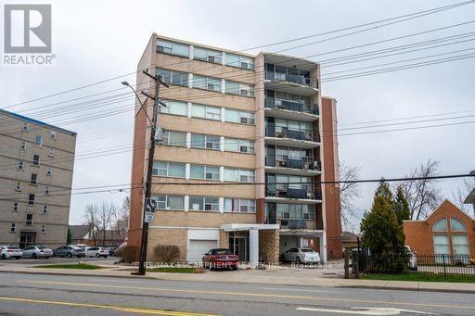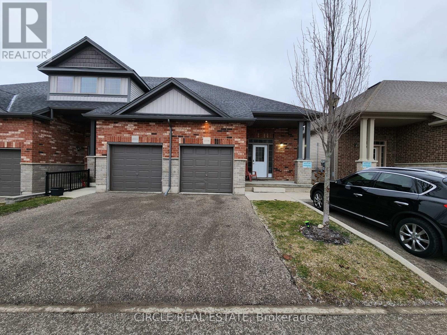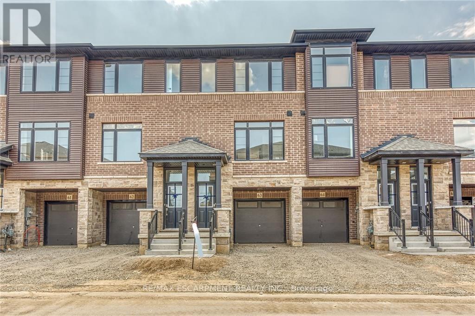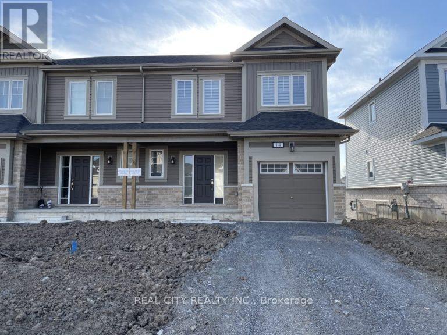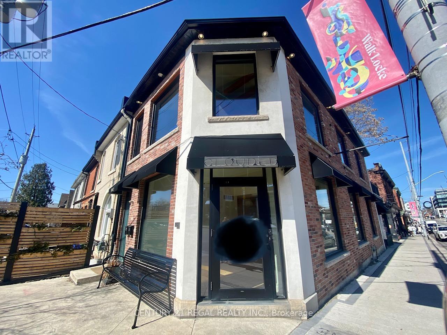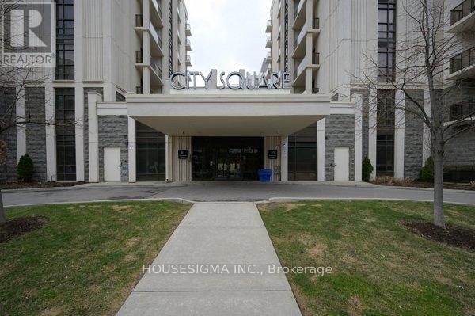162 Main St
Toronto, Ontario
Family-Owned Pizza & Wings Restaurant. Very Popular & Successfully Running. Fantastic Street Presence. Many Repeated Customers. Walking Distance from Ted Reeve Community Arena, Three Schools & Apartment Buildings. Turnkey Transition, Sale Includes Recipes, Suppliers List & Full Training Provided. Room To Still Increase Profitability By Offering Delivery Apps, Caterings, Social Media, Open On Late Nights. Rent $1977 (TMI, HST & Water Included) 4+5 Years Terms. (id:47351)
3200 Greenburn Pl
Pickering, Ontario
Spectacular, waterfront home built with the entertainer in mind and situated in an absolutely serene setting in the very private and prestigious Staxton Glen Estates community. Nestled in a private cove of the 22 acre lake, this is truly a one of a kind home offers over 10,000 sq ft of luxurious living space with all the bells and whistles you would expect plus an array of wonderful surprises. Make wellness and relaxation a seamless part of your daily routine with your private, indoor swimming pool, sauna and hot tub or just relax outdoors in this Muskoka like outdoor setting. Shared ownership of the lake offers access to a common beachfront with fire pits and huge beach volley ball court. **** EXTRAS **** Ground source heat/cooling, Wolf built in paneled fridge, paneled built in dishwasher, built in oven and stove, clothes washer/dryer, electric light fixtures, window coverings & any associated remotes. Spacious 3 car garage with... (id:47351)
#3502 -33 Harbour Sq
Toronto, Ontario
Spectacular and spacious 2000 square foot penthouse on two levels with unobstructed lake views at the foot of Bay Street. Two large bedrooms with 2.5 bathrooms. Large balcony and wood burning fireplace. All utilities included heating/cooling, water, hydro, Bell tv and Bell 1.5 Gigabit Fibe internet. Two parking spaces and a locker. No pets. Also available furnished. **** EXTRAS **** Amenities: modern gym, squash courts, indoor pool, rooftop garden, shuttle buses, party room, guest suites and walk bridge to Westin Harbour Castle hotel *For Additional Property Details Click The Brochure Icon Below* (id:47351)
273 Ellerslie Ave
Toronto, Ontario
LOCATION, LOCATION, LOCATION! Sought After Willowdale West. Mve in or Build Brand New. Incredibly maintained Bungalow situated on a Beautifully Landscaped Pool-Sized 58.50 x 130 Feet Lot. This Home Offers 4(+1) Bedrooms, 3 Bathrooms and Formal Dining Room Combined With Living Room. Kitchen Walk-Out to Deck and Tranquil Backyard. Seperate Entrance to Basement with Rough-in For Sink, potential to turn into a Fully Functioning Kitchen & rough-in for a secondary laundry room. Nestled in a rapidly developing area surrounded by multi-million dollar luxurious custom-built homes. Conveniently located with Easy Access to Sheppard-Yonge TTC Station & Hwy 401. Just steps to bus stop, North York Shopping Centre, schools, park & more. (id:47351)
#607 -390 Cherry St
Toronto, Ontario
Great for Investors, Currently tenanted at $3600/month with lease signed until Nov 30 2024; Discover the allure of this extraordinary real estate gem nestled within the highly sought after Distillery District in Toronto: an expansive and highly functional split 2 Bd/2 Bath SE corner Unit (882sqf) with a small den area & Wrapped around balcony, this coveted address immerses you in a vibrant tapestry of shops, restaurants, bars, banks, galleries, and more, creating an enchanting environment where culture and entertainment flourish. Convenience of TTC at your doorstep and easy access to the hwy ensures you effortlessly explore the city's wonders. Unwind by the outdoor pool, rejuvenate in the sauna/steam room, find inner peace in the yoga studio, or stay active in the well-equipped gym. For visiting friends and family, take advantage of the thoughtfully provided guest suites, ensuring their stay is as comfortable as can be. Other facilities include Party Room, Common area Bbq And 24 Hour Concierge, Seasonal Outdoor pool, Dry and Steam Sauna and more. **** EXTRAS **** Price includes the ownership of one underground Parking, one locker and one bicycle storage (id:47351)
#1210 -14 York St
Toronto, Ontario
Welcome To The Ice Condos. This 1 Bedroom + Den Suite Features Designer Kitchen Cabinetry With Stainless Steel Appliances, Granite Countertops, An Undermount Sink & Under Cabinet Lighting. Bright 9Ft. Floor-To-Ceiling Windows With Hardwood Flooring Throughout The Living Areas. A Spacious Sized Bedroom With A Mirrored Closet & Large Window. An Open Concept Separate Den Area Perfect For A Home Office Desk. Steps To Toronto's Harbourfront & Rogers Centre. Connected Directly To The Underground P.A.T.H., Union Station, Scotiabank Arena, M.L.S. Mall With Longo's Grocery Store, Starbucks, Dry Cleaners, Pharmacy, The Financial & Entertainment Districts. **** EXTRAS **** Fridge, Stove, Microwave & Dishwasher. Stacked Washer/Dryer. 24Hr Concierge. Luxurious Amenities Include Fitness & Weight Areas. Yoga Studio. Party & Meeting Rooms. Business Centre. Indoor Pool W/Jacuzzi & Steam Rooms. (id:47351)
#1512 -55 Mercer St
Toronto, Ontario
This is a RESALE, NOT AN ASSIGNMENT ** Experience contemporary luxury in Toronto's heart: a sleek 1 bed + den (can easily be used as a 2nd BR), 2-bath brand new residence with a stunning lobby designed by Fendi! This sophisticated space boasts meticulous design, a modern kitchen merging style and functionality, and an open layout connecting living and dining areas seamlessly. Enjoy 18,000 sq.ft of indoor and outdoor amenities over three floors: 24-hr concierge, 24-hr indoor fitness centre/Peloton Bikes, Outdoor BBQs and Fire Pits, Outdoor Fitness space and basketball court, shared co-working space, entertainment room & more. Walking distance to the Rogers Centre, CN Tower, Tiff Lightbox, Union Station & much more! 100 Transit Score! Parking Available If Needed **** EXTRAS **** Internet Included In Maintenance Fee. (id:47351)
7833 Longhouse Lane
Niagara Falls, Ontario
Welcome to a residence where modern design meets functionality in the heart of Niagara Falls. This exceptional home offers a lifestyle of modern convenience. This unique design provides two separate above grade living spaces allowing for incredible versatility and connectivity with the rest of the home. Upon entry, you're greeted by an abundance of natural light and contemporary design elements. The main level boasts seamless transitions between living spaces, including a well appointed kitchen with walk-in pantry, dining area, family room plus a unique office/homework area and a convenient main floor laundry room, ensuring every aspect of daily life is effortlessly accommodated.As you ascend from the main floor, you are greeted by the stand out feature of the home. The grand, second above grade, living space which offers endless possibilities for relaxation or entertainment. This is the perfect spot for gathering with family and friends, or kids play/games area. Continuing to the upper level, discover a sanctuary of tranquility in the primary bedroom suite. Here, you'll find not one, but two walk-in closets, providing ample storage space for your wardrobe and accessories. The ensuite bathroom features luxurious amenities, including a spa-like soaking tub and a separate shower, creating an indulgent retreat within your own home. Three more good sized bedrooms complete the upper level of this home. (id:47351)
150 Main Street W, Unit #402
Hamilton, Ontario
Located in the Heart of Downtown Hamilton, welcome to 150 Main Street West. This open concept 1 bedroom, 1 bathroom unit with in-suite laundry has beautiful finishes throughout. Amenities include, an indoor Pool, a gym, a party Room, as well as a terrace with a BBQ and sun deck. Conveniently located just minutes to McMaster University, hospitals, the GO Station and highways. This property is perfect for first time buyers or investors – don’t be TOO LATE*! *REG TM. RSA. (id:47351)
656 Johnston Park Avenue
Collingwood, Ontario
Introducing 656 Johnston Park Ave in the coveted Lighthouse Point development! This ground-level unit boasts 3 bedrooms, 2 bathrooms, and a spacious open floor plan flooded with natural light, offering stunning views of Georgian Bay. Ideal for year-round enjoyment, the property is conveniently located just minutes away from Blue Mountains and downtown Collingwood, with trails and the picturesque Georgian Bay at your doorstep. Included are two parking spots, a locker, and a coveted boat slip, providing access to all the recreational opportunities this area offers across all four seasons. Opportunities like this are rare, so seize the chance to own your own piece of paradise! (id:47351)
440 German School Road
St. George, Ontario
Circa 1860, this impressive house was built by one of the original founding families of Brant County. Their lineage is encapsulated in the Clump Family cemetery located farther East along German School Road. The County of Brant was just taking shape, whiskey sold for 18 cents a gallon and Canada had not yet become a country when this home was under construction. Triple brick and balloon frame construction, Palladian stone arches and lintels, highly detailed corbels and frieze, intricate chimneys and exposed stone foundation are all in excellent condition and stand as a testament to the outstanding craftsmen of a bygone era. The gracious receiving rooms remain unmolested with original 13' ceilings, plaster mouldings, virgin pine floors, stippled trim, 18 baseboards, grand staircase with hand turned balustrade and original doors, hardware and millwork throughout. The home is set nicely back from the road with century old, stately oak, maple and walnut trees lining the entrance. Just over two acres of land backing onto prime agriculture, the offering includes a 3,000 square foot insulated shop and the original, single horse carriage house. Currently set up as 3 separate units but could be converted back to it's splendid single family heritage. Located on a quiet, paved road between the towns of Gt. George, Glen Morris and Paris with all their amenities yet surrounded by farmland makes this an unmatched opportunity. Close to the Grand River with all its possibilities of fishing, hiking, biking and bird watching adds to the high quality lifestyle this area provides. (id:47351)
4657 Lakeside Street
Plympton-Wyoming, Ontario
Nestled just moments from the tranquil shores of Lake Huron in the charming Hillcrest Heights community, this exceptional custom-built home by renowned builder, CVH Quality Construction beckons with its stunning design and thoughtful details. Spanning over 2100 square feet, the main floor boasts three bedrooms and two bathrooms, where an abundance of natural light illuminates the airy open-concept layout. The heart of the home lies in the expansive kitchen, adorned with luxurious quartz countertops, a generously sized island, wine fridge, and ample storage space. The primary bedroom offers a serene retreat with its walk-in closet and spa-inspired ensuite featuring a custom glass shower. Convenience is key with an attached oversized two-car garage seamlessly connecting to a spacious mudroom complete with a hall-tree and laundry facilities. Descending to the finished lower level reveals a versatile space, comprising a large family room, two additional bedrooms, a three-piece bathroom, and a home gym, all complemented by a sizeable utility room and cozy in-floor heating. Stepping outside, a covered patio beckons you into the meticulously landscaped backyard oasis (pre-wired for backup generator and hot tub), where a 22x32 detached garage awaits. Boasting in-floor heating and an engineered lifting beam, this garage stands ready to accommodate any project or hobby. Furthermore, the property's proximity to one of the area's most breathtaking beaches ensures endless opportunities for relaxation and recreation just steps from your door. Experience the epitome of lakeside living in this remarkable abode, where every detail has been carefully crafted to elevate your lifestyle. Just in time to enjoy your summer by the lake! Book your private showing today! (id:47351)
2653 Heardcreek Trail Trail
London, Ontario
Introducing The Raina Model! To be built. This new Rockmount Homes model will be situated on a large pie shaped look-out lot backing onto Snake Creek! 2,208 square feet of beautifully finished living space and striking curb appeal! The front exterior is accented with stucco. Welcoming covered front porch. The spacious foyer leads to the open main level floor plan that's ideal for entertaining! The large kitchen overlooks the dining area and living room. 5' x 3' island with breakfast bar and quartz counters. Generous great room allowing lots of natural light. Enter from the garage to the spacious mudroom with ceramic tile flooring and optional built-in bench. Hardwood flooring throughout the balance of the main level. Good sized powder room with vanity. Beautiful staircase complete with metal spindles. The generous principal bedroom has a large walk-in closet. Relax in the luxury ensuite featuring double sinks and tiled & glass shower. 3 additional good sized bedrooms...ideal for the growing family!. Opportunity to add a separate entrance to the basement and create additional living space by finishing the basement. The lookout lot allows for oversized windows in the basement. Located in desirable Fox Field Trails community in North London. Easy access from Sunningdale Road. Close to all the great amenities that Hyde Park has to offer including schools, restaurants, shopping and parks! (id:47351)
85 Morrell Street, Unit #225b
Brantford, Ontario
Welcome to this charming second floor condo unit in a luxury low-rise building in the highly sought after Holmedale neighbourhood. This condo is filled with lots of natural light and is one of the largest units in the building, featuring spacious open concept eat-in kitchen and living space with high ceilings. The living room opens to a walkout balcony, perfect for entertaining friends and family. The 2 bedrooms and 1 bathroom, with in suite laundry allows for best quality comfort and convenience for you and your family. Pet friendly. Enjoy easy access to amenities, entertainment, and walking trails. Elegant common areas include roof top patios with BBQs and a party room. Showings start April 14th, call to book now. (id:47351)
2657 Heardcreek Trail Trail
London, Ontario
To be built. Rockmount Homes Arlington model will be situated on a located on a large pie shaped lookout lot backing onto Snake Creek! 2,480 square feet of beautifully finished living space and striking curb appeal! The front exterior is accented with stucco and a steel roof over the front porch. Welcoming covered front porch. The spacious foyer leads to the open main level floor plan that's ideal for entertaining! The large kitchen overlooks the dining area, 5' x 3' island with breakfast bar and quartz counters. Generous great room with large floor to ceiling windows across the back of the house allowing lots of natural light. Enter from the garage to the spacious mudroom with ceramic tile flooring. Hardwood flooring throughout the balance of the main level. Good sized powder room with vanity and quartz counter. Beautiful staircase complete with metal spindles. The generous principal bedroom has a vaulted ceiling and walk-in closet. Relax in the luxury ensuite featuring double sinks, quartz counter, tiled & glass shower and a soaker tub. Enjoy the view from the spacious balcony complete with glass enclosure accessed from the primary bedroom. 3 additional good sized bedrooms...ideal for the growing family! Convenient upper floor laundry room. Quartz counter in the main bathroom. Opportunity to add a separate entrance to the basement and create an abundance of additional living space. The lookout lot allows for oversized windows in the basement. Located in desirable Fox Field Trails community in North London. Easy access from Sunningdale Road. Close to all the great amenities that Hyde Park has to offer including schools, restaurants, shopping and parks. Pictures are of a previously built Arlington model. (id:47351)
248 Tall Grass Cres
Kitchener, Ontario
This Executive Spacious Home Boasts Luxury Finishes, Offering A Perfect Blend Of Elegance, Comfort, Space, And Luxury. Located In A Highly Sought Family Oriented Neighbourhood Featuring A Large Pie Shape Yard Backing Onto Blair Creek Natural Area With Many Trails. This Incredible Home Offers Fantastic Features Suitable For Any Family Size! Upon Entering You Will Immediately Admire The Modern Finishes Which Include Hardwood Floors, Pot Lights, 9ft Ceilings, Open Concept Layout & Plenty Of Windows Throughout. This Home Offers 4 + 2 Spacious Bedrooms, 4 Modern Bathrooms & An Enormous Open Concept Kitchen, Formal Living & Dining Rooms, And An Oversized Family Room. The Gorgeous Kitchen Features Quartz Countertops, Stainless Steel Appliances, Luxury Backsplash, And A Large Breakfast Area With A Walk-Out To Deck. Sun-Filled Primary Bedroom Offers A 5-Piece Modern Bathroom, Large Walk-In Closet & Large Windows. **** EXTRAS **** Finished Basement Features A Walk-out Entrance, Large Living Room, Two Bedrooms & A 3-Piece Bath. Outstanding Layout Offering Endless Options For Your Design Desires. Minutes To Incredible Amenities Such As Schools, Hwy 401, Parks & MORE! (id:47351)
6374 Lucia Dr
Niagara Falls, Ontario
In the heart of Niagara's prestigious Terravita subdivision and one of the best locations in the city, this luxury home merges elegance with functionality. Featuring an open-concept design with 10 ceilings and 8 doors, its a beacon of modern living. The gourmet kitchen, w/ quartz waterfalls island, counters and backsplash and high-end appliances, is a culinary dream. A separate basement entrance, legal egress windows and bathroom r/i offers potential for an in-law suite or apartment, adding versatility. Outdoors, enjoy privacy with no rear neighbours and access to the haulage walking trail. The property boasts a stone and stucco exterior, paver driveway, and irrigation system. Inside, find four spacious bedrooms, including a master suite with a 5-piece ensuite, ensuring comfort and luxury. This home is a perfect blend of sophistication and practicality, ideal for those seeking luxury in Niagara. (id:47351)
2 Hewitt Dr
Grimsby, Ontario
EXECUTIVE HOME WITH NIAGARA ESCARPMENT VIEWS AND INGROUND POOL This beautiful Dorchester Estates home has the loveliest curb appeal and offers over 3200 square feet of finished living space with 4 bedrooms, 2 full bathrooms, 2 half bathrooms sitting on a large corner lot in one of Grimsby's most sought-after neighbourhoods. Come home everyday to your picturesque wrap around front porch and beautifully manicured grounds. Step into the bright open concept main floor featuring a large office with custom built in cabinetry and desks, a large formal dining area, and a cozy family room with gas fireplace, all open to the large eat-in kitchen with ample cabinetry, breakfast bar, quartz countertops, and Stainless Steel appliances. Two large patio doors lead to your dream backyard where you will fall in love with the heated inground pool, gazebo with 2-piece bathroom and large concrete entertaining area all with views of the Niagara Escarpment. Back inside and upstairs the sunlit primary bedroom is enormous and offers a large area to lounge or would make a great home office, walk-in closet and 5-piece ensuite bathroom with double sinks, glass shower and soaker tub. 3 additional bedrooms share a 4-piece bathroom. The basement has a large recreation room, a 2-piece bathroom, storage room and over 300 square feet of cold room storage! Additional features include a rare Energy Star certification, rough in for Smart Home Audio system, and great location across the street from the park and close to YMCA, West Niagara Secondary School, new West Lincoln Memorial Hospital and the QEW. (id:47351)
#702 -293 Mohawk Rd E
Hamilton, Ontario
Sweet Hamilton Mountain Location. Walking Distance to Mall and a Quick drive to Upper James Street. 2 Bedroom, 1 Bath Condo. (857 sqft). Large Hallway between Bedrooms. Shorten your commute with Quick Access to Lincoln Alexander Parkway/QEW. Near Rec Centre & Park. On Bus Route. Affordable price for Buyers in this Market. Open Concept kitchen with Dining Area & Living Room. Southern Exposure on Wide Balcony. In Suite laundry. Locker, Covered Parking Space, Heat & Water Included in Condo Fee. RSA. (id:47351)
#b -211 Rachel Cres
Kitchener, Ontario
""Stunning 2 Bedroom, 2 Bathroom Bungalow Townhouse awaits! Offering a spacious 1440 Sq.Ft. layout with 9-Foot Ceilings, this home is perfect for both relaxation and entertainment. The dream kitchen quartz counters, soft-close drawers, display cabinets, and a large pantry. Enjoy the open living room with a natural feature wall and wired for surround sound. The master bedroom includes a luxurious 3-piece ensuite. Don't miss out on this gem!"" (id:47351)
#63 -461 Blackburn Dr
Brantford, Ontario
Gorgeous executive Freehold town in one of Brantfords most coveted location. Minutes from Hamilton and 403. Perfect spot for investment or place to call home. Gorgeous park and walking trails close by. Super modern unit with white kitchen cabinetry and quartz countertops in sun drenched kitchen with patio doors leading to amazing backyard. Stainless steel fridge, stove, dishwasher and above range microwave. Also enjoy three full bedrooms and two bedroom level bath. Primary bedroom includes ensuite bath and walk in closet. Convenient main level laundry equipped with stackable laundry and 2 piece bathroom. Basement level den boasts access from garage and walk out patio doors to rear yard. Two parking spots including garage and driveway. (id:47351)
14 Golf Links Dr
Loyalist, Ontario
Right Beside the Loyalist County Club Sits This Beautiful Brand-New Semi-Detached Property. This Stunning Property is Tucked Away in this Quiet and Private Community. It Boasts 3 Bedrooms, 2.5 Bathrooms, and Tons of Natural Light. Enjoy Privacy In This Home As It Backs Onto The Loyalist Golf Course. Offering High-End Finishing's, Brand New Appliances and High-Ceilings Throughout the Home. This Home is Ideally Located Close to All Amenities and Daily Essentials Including Schools, Grocery Stores, Parks, Restaurants, and Much More! Don't Miss This One! **** EXTRAS **** Brand New Stainless Steel Appliances and Washer/Dryer. (id:47351)
184-188 Locke St S
Hamilton, Ontario
Stunning Corner Property Available in the Heart of the Locke Street South Shopping District. End User Main Floor Opportunity or Choose your own High Profile Tenant! Main Floor Commercial Space is Filled with Natural Light. Second Floor has Beautiful Cathedral Ceilings, Exposed Brick and Private Terrace. Three Separate Commercial Spaces for Investment Income in One Charming Building! **** EXTRAS **** Second Floor and Sushi Restaurant are Leased with Excellent Tenants. (id:47351)
#1001 -85 Robinson St
Hamilton, Ontario
PRICED TO SELL WITH FURNITURES-READY TO MOVE IN!!!Step into this delightful 1-bedroom unit with a huge den at 85 Robinson, nestled in Durand neighborhood. Surrounded by historic residences, beautiful parks, and a plethora of premier shops and eateries, this location offers the epitome of urban living. Just a few steps away from Locke St, St. Joseph's Hospital, and the Go Station. The unit itself boasts numerous upgrades, featuring a quartz counters, stainless steel appliances, upgraded lighting, accent walls, upgraded laminate wood flooring, tall ceilings, newer washer/dryer, California shutters and a spacious den, ideal for remote work. The building is equipped with a geothermal heating and cooling system, ensuring both eco-friendliness and efficiency. Residents can also enjoy amenities such as a well-appointed gym, media room, party room, and outdoor terrace. Additionally, the unit comes with one underground parking space and a locker. Enjoy the breathtaking view from the balcony! **** EXTRAS **** Features & Amenities: Exercise Room, Media Room, Party Room, Roof Top Deck/Garden, Visitor Parking. 1 Underground parking and 1 locker. (id:47351)
