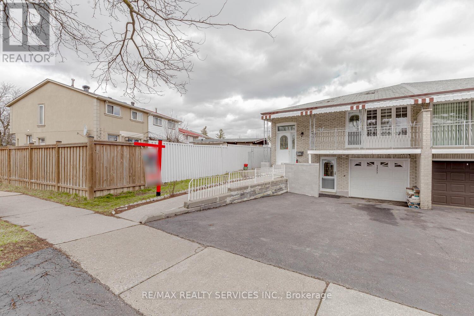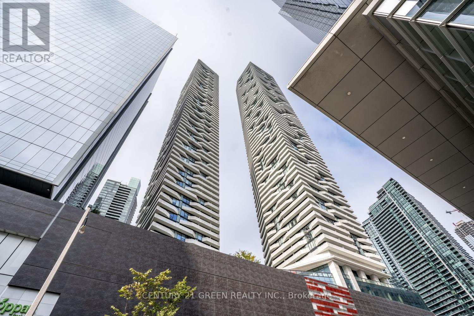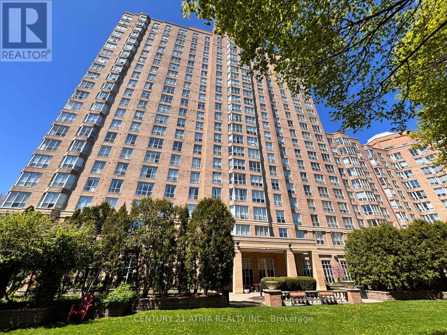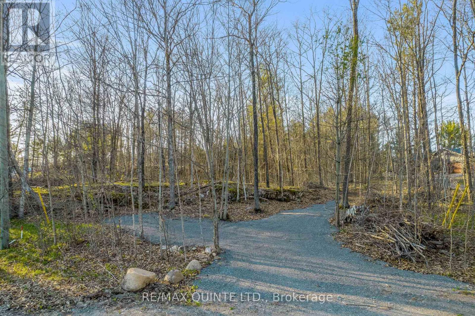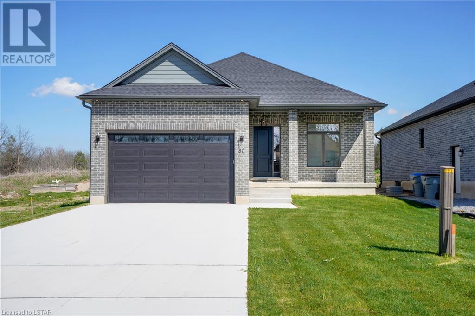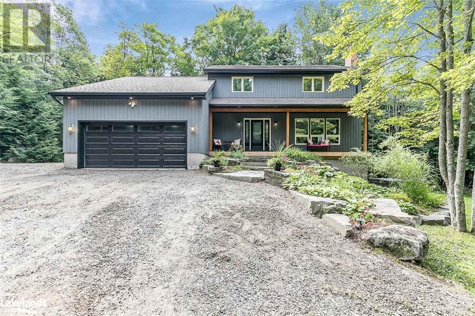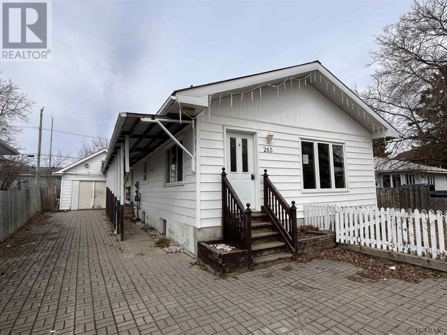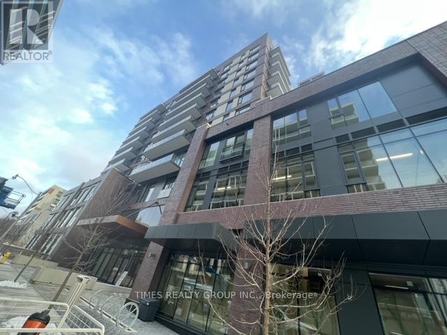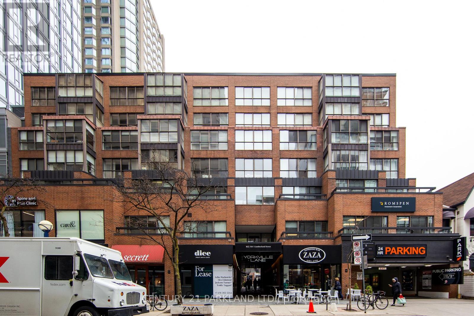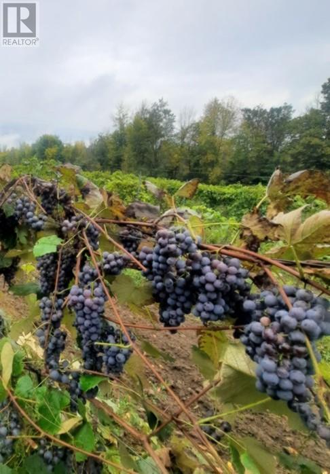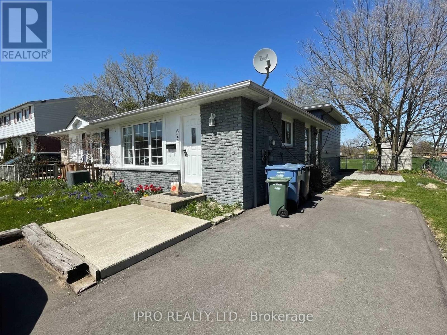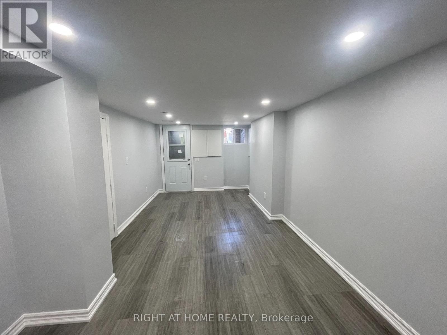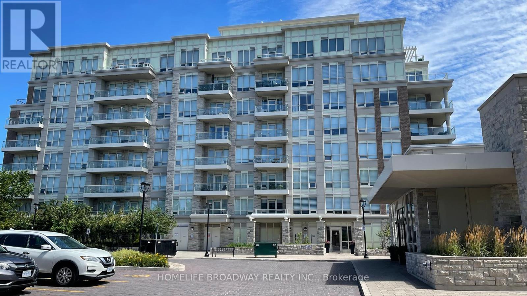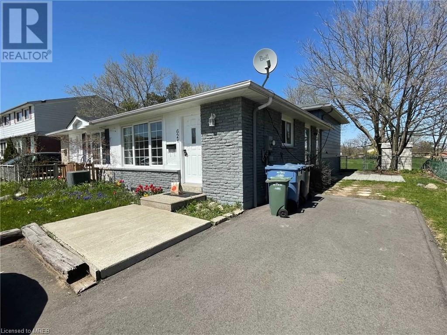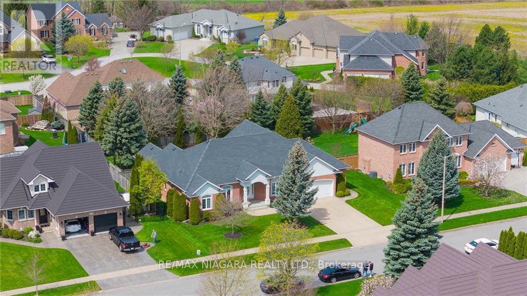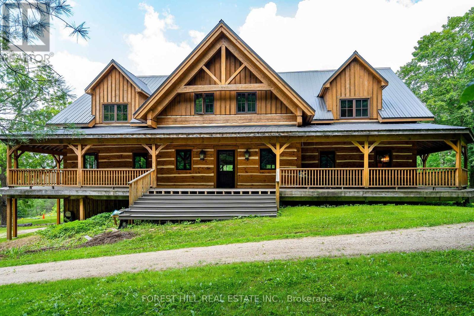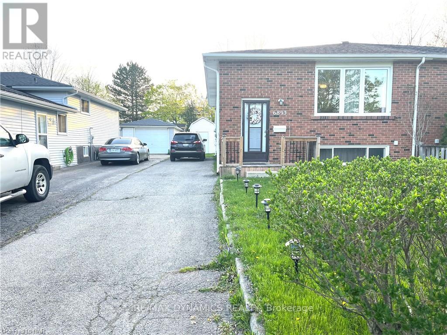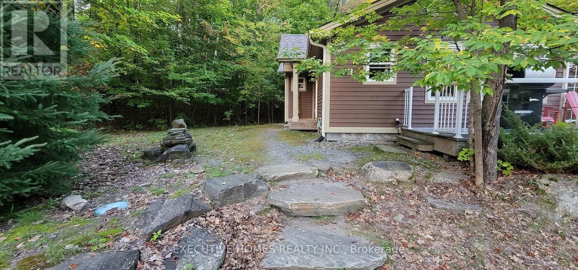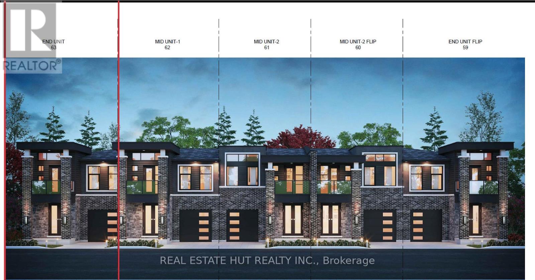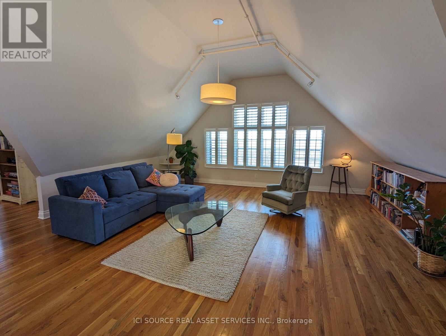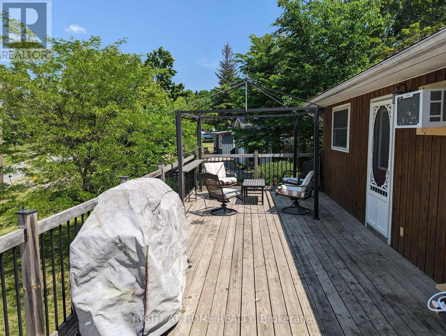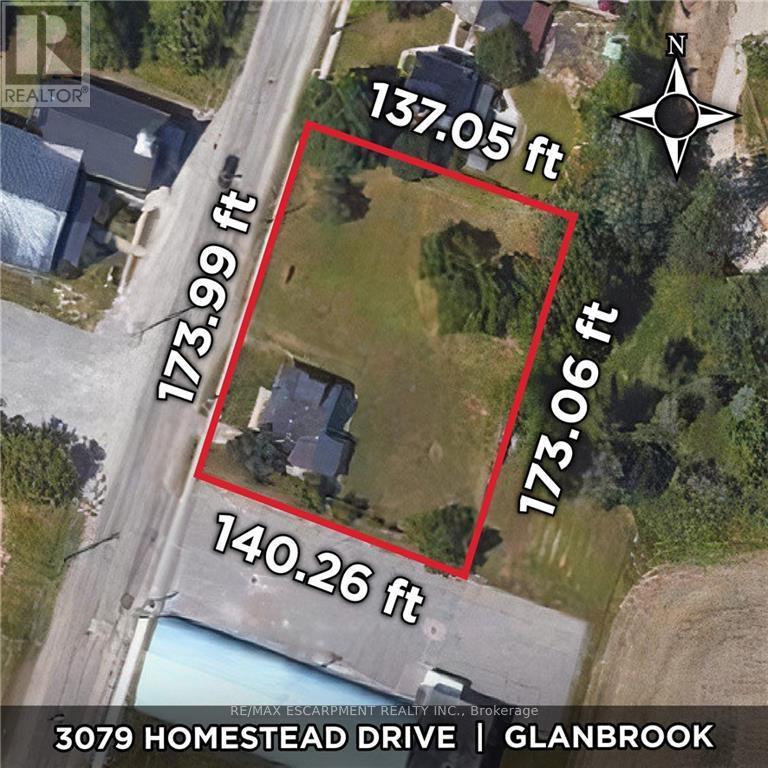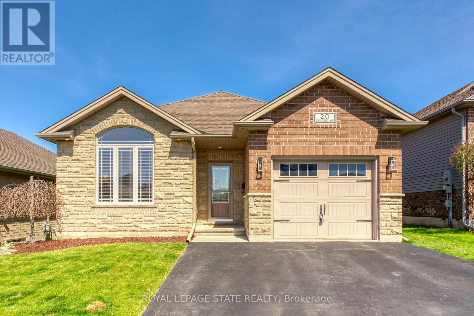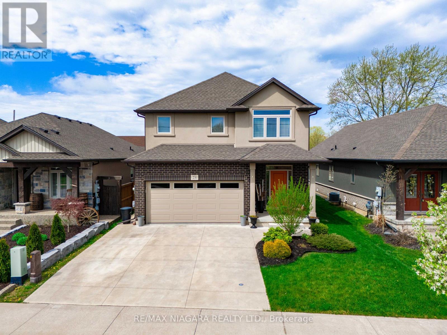7277 Redfox Road
Mississauga, Ontario
Client Remks:Absolutely Stunning !! Semi Detach Raised Bungalow 3 Bed Rooms + 2 Bedrooms ##Walk Out Basement ##2 Washrooms Upstairs ## Lots Of Upgrades , Fully Upgraded New Kitchen with Quartz Counter , Porcelain Floor . Upgraded Washrooms with Glass Shower . Upgraded Hardwood Floor On Main Floor withMatching Oak Stairs . New Windows ## Pot Lights ## Primary Bedroom Has 2Pc Ensuite . Laundry In Basement & Rough in for Laundry In Garage . A Nice Backyard And A Large Private Driveway. Close To Plaza's, HWY 407/427 , Banks, Airport, Library, Bus Stop TTC , Go transit . **** EXTRAS **** Fridge, Stove (2023) ,Clothes Washer Dryer In Bsmt , Clothes Washer On Main Floor Kitchen . Fridge & Stove In Bsmt (id:47351)
5407 - 100 Harbour Street
Toronto, Ontario
Large Balcony With Breathtaking Lake Views. 9 Ft Ceilings With Floor To Ceiling Windows. Functional Living Space With Modern Kitchen Equipped With B/I Appl, Quartz Counter Tops, Centre Island & Breakfast Bar. Top Of The Line Amenities. Excellent & Convenient Location With Direct Access To The Path. **** EXTRAS **** 24 Hours Concierge, Party & Media Room, Gym, Swimming Pool & Much More. (id:47351)
1909 - 21 Overlea Boulevard
Toronto, Ontario
One of the nicest condo buildings in the area! Completely & tastefully renovated building with new and inviting lobby, concierge desk, seating area, shiny elevators, smart phone capable intercom system, new hallways, squash court, fully equipped exercise & weights room, party room, bbq area with 2 bbq grills, sauna ,whirlpool, & more! On offer is a bright & spacious CORNER 2 bedroom unit on high floor offering beautiful south and east horizon views! Large windows everywhere, you can even see the lake! Recently updated kitchen with solid counters, under-mount sink, stainless steel appliances, shaker style kitchen cabinets, sink faucet. Renovated bathroom with modern vanity, under-mount oval sink, 12x24 floor & wall tiles. Huge open plan dining & living room offers plenty of space for entertaining. Primary bedroom easily fits king size bed & office desk. Enjoy superb convenience in this neighbourhood, take a short walk to Costco, East York shopping centre, Food Basics, Tim Hortons, Mosque, Multiple Parks and trails, Tennis Club, TTC bus stop, banks, medical centre, & more! Being planned for construction next door is the new Thorncliffe Park subway station, as part of the new Ontario Transit Line, which provides residents with quick & affordable transportation to downtown Toronto. Huge potential for more residential and commercial investments coming into the area, which could increase property values in the years to come! Don't miss! **** EXTRAS **** Well managed building! Large enclosed outdoor field for residents to use as their own back yard! Free wifi in the building! (id:47351)
0 Quail Ridge Lane
Centre Hastings, Ontario
Quiet spot to build your new home. 1.85 acre well treed back lot with deeded access to Moira Lake. Located on a private 4 season road, dead end road. In an area of newer homes in subdivision area. Drill a well and you are good to go. Good water in area. Lots of trails in area for recreation. 2 hours from Toronto or Ottawa. (id:47351)
80 Queen Street
Ailsa Craig, Ontario
Welcome 80 Queen Street, nestled in the charming town of Ailsa Craig, Ontario. This recently constructed bungalow offers 2,046 square feet of living space, including the fully finished basement. The inviting foyer leads seamlessly to the open concept living room, kitchen and dinette area which features 12-foot tray ceilings, expansive windows filling the area with natural light and creating an inviting ambiance for gatherings and relaxation. In the Kitchen you will find high-end cabinets from Van Beek Kitchens, quartz countertops, and an oversized island, perfect for preparing meals and entertaining guests. Adjacent to the kitchen, the dinette offers direct access to the covered back deck, overlooking the large backyard. The main floor also features a spacious primary bedroom with a walk-in closet and ensuite highlighted with a tiled stand-up shower and double-sink vanity. Also on the main floor you'll find another bedroom, a full bathroom, and a laundry room. The finished basement features nine-foot ceilings and includes two more bedrooms, a full bathroom, and a large rec room, ideal for hosting family and friends. Additional features include: 10-foot ceilings, 8-foot interior door, central vac rough-in, gas stove, backsplash, and fruit cellar. This home is perfect for those looking for the peaceful small town living, with the convenience of being just 22 minutes to north London, 12 minutes to Lucan and 27 minutes to the picturesque shores of Lake Huron. (id:47351)
1030 Ziska Road
Bracebridge, Ontario
Recently Renovated Family Home on prestigious Ziska Rd, west of Bracebridge! 4 Bedrooms, 4 Bathrooms, on 2+ acres, just a 5min drive into downtown Bracebridge. Just off of Hwy 118 West , the main road connecting Bracebridge to Port Carling, this home is set back from the road, surrounded by healthy, mature trees and Muskoka Granite. The house is a classic family floorplan with 3 bedrooms, 2 baths up (ensuite in primary), 2pc bath on main floor with living/dining room, separate family room off the kitchen with wood fireplace. Mudroom/laundry room, in-home entrance directly to the 2 car garage, and side exit as well. The basement also has a separate entrance, 1 bedroom and a 3pc bathroom, for in-law suite, or simply a great spot for your visiting friends/family or older kids! The location is private without feeling isolated, and still offering convenient access to town! Ziska Rd and surrounding areas is a well loved area of estate lots and country homes, close to Lake Muskoka, Golf Courses, Snowmobile Trails. Good area for cycling, walking, enjoying nature and quiet! Abundant deer, turkey, birds of all sorts/sizes (and an occasional moose) come and go from the property, visible from the Muskoka Room, back decks and front porch areas. Add your own hot-tub to the existing hot-tub pad, and you can soak under the stars all 4 seasons! Many recent updates include the Furnace (2021), Garage Door (2022), Full main floor reno (2017) including kitchen cabinets, quartz counters, reclaimed elm flooring, trim, doors, ceilings, heated tile floors in mudroom and foyer, bathroom. New carpet and paint upstairs and new flooring in the basement (2023) -- Star-Link High Speed internet available here, as well as Xplore internet. Generator hook-up, 200amp service, drilled well, lots of parking, fire pit, and more! (id:47351)
283 Second Ave
Cochrane, Ontario
This home is situated on a full sized lot with garage, lock stone driveway and fenced yard. The main floor consists of 2 bedrooms, 4pc washroom, open concept kitchen/dining room and living room. The lower level features a cozy rec room with gas fireplace, 2 additional bedrooms, 3pc washroom and laundry room. Whether you're an experienced renovator or someone with a knack for DIY projects, this could be your chance. If you’re ready to roll up your sleeves and transform this house into your home. (id:47351)
W-1022 - 35 Tubman Avenue
Toronto, Ontario
For More Information About This Listing, More Photos & Appointments, Please Click ""View Listing On Realtor Website"" Button In The Realtor.Ca Browser Version Or 'Multimedia' Button Or Brochure On Mobile Device App. (id:47351)
402 - 164 Cumberland Street
Toronto, Ontario
Yorkville's best kept secret! Renaissance Park. 2 Bed +2 Bath prestigious executive suite. Luxury living at its finest. Almost 1600sqft of newly renovated and updated. Open concept, great layout, bright and spacious, perfect for your most discerning clients. Steps to everything: restaurants, shopping, entertainment just outside your doorstep. Exceptional Concierge Services. **** EXTRAS **** Residences may potentially have access to 188 Cumberland's amenities. Concierge, Gym, Rooftop Deck & Garden, Indoor Pool, Party/Meeting Room. Underground Parking Available for Rent (subject to availability) at approx $300/mth. (id:47351)
19307 Kenyon Concession 7 North Road
Alexandria, Ontario
Vintner’s dream! Escape to your own slice of paradise at this stunning 66.4 acre property consisting of approximately 21 acres of wooded area, 5 acres of wetlands and 40 cleared acres with over 7000 mature, trellised grape vines (including Frontenac, Market, Concord, St. Croix and Black Pearl varieties). Nestled among rolling hills in the town of Dunvegan, this property offers a unique opportunity to own a piece of wine country. With onsite pond, and mobile home, this is the perfect setting for the budding wine producer or for simply enjoying the peaceful serenity of the countryside. Embrace the vineyard lifestyle and elevate your living experience at this exceptional property. (id:47351)
624 College Avenue W
Guelph, Ontario
**Excellent Opportunity** For University Students. 15 Mins Bus Ride to University of Guelph. Spacious 4+1 Bedroom Semi-Detached Back Split 4 Level - W/Finished Basement Backing Onto Park! Spacious Living/Dining W/Laminate Floors & Large Window. Eat-In Kitchen W/Laminate Floors, White Cabinetry & Dinette Area W/Large Window. 2 Bedrooms On 2nd Floor W/Wood Floors, Large Windows & Renovated 4Pc Bath. Lower Level With Additional 2 Bedrooms W/Hardwood & 4Pc Bath. Finished Basement W/Separate Side Entrance & Rec Room Which Could Be Used As 5th Bedroom. Large Backyard With Full Privacy & Backing Onto Park. No Neighbours At Front And Back. **** EXTRAS **** Included: Fridge, Stove, Washer And Dryer. Bus Stop Right At Front - 10 Mins Ride To U Of G - 5 Mins Drive To Stone Rd Mall, Lcbo, Banks, Restaurants & More! Mins To Hwys And Public Transit. (id:47351)
Bsmt - 980 Ossington Avenue
Toronto, Ontario
Beautiful Basement Suite, Close To All Amenities On Bloor Street. Steps Away From Ossington Subway Station. Loblaws, Tim Hortons, Mcdonalds Only Steps Away. Stainless Steel Appliances. Walk Score : 81 Bike Score 91 Transit Score 83 (id:47351)
303 - 15 Stollery Pond Crescent
Markham, Ontario
Don't miss this A++ Immaculate Resort Style Condo with top of the line styled upgrade, Corner Unit (1211 SQFT) with Unobstructed Million Dollar Golf field view, Wrap around Terrace, Integrated Paneled Sub Zero Stainless Steel Fridge; B/I Wolf Cooktop, Oven and Microwave, pot lights in all rooms, all closet with organizers, Styled Foyer's and kitchen flooring, styled walls. Proud of the ownership. Best Schools Zone, 2 parking with locker **** EXTRAS **** All Electrical light fixtures ( included all Crystal Chandelier), Sub Zero Stainless Steel Fridge; B/I Wolf Cooktop, Oven and Microwave, all window covering, Wine fridge, Washer dryer. (id:47351)
624 College Avenue W
Guelph, Ontario
**Excellent Opportunity** For University Students. 15 Min Bus Ride to University of Guelph. Spacious 4+1 Bedroom Semi-Detached Back Split 4 Level - W/Finished Basement Backing Onto Park! Spacious Living/Dining W/Laminate Floors & Large Window. Eat-In Kitchen W/Laminate Floors, White Cabinetry & Dinette Area W/Large Window. 2 Bedrooms On 2nd Floor W/Wood Floors, Large Windows & Renovated 4Pc Bath. Lower Level With Additional 2 Bedrooms W/Hardwood & 4Pc Bath. Finished Basement W/Separate Side Entrance & Rec Room Which Could Be Used As 5th Bedroom. Large Backyard With Full Privacy & Backing Onto Park. No Neighbours At Front And Back. Included: Fridge, Stove, Washer And Dryer. Bus Stop Right At Front - 10 Mins Ride To University Of Guelph - 5 Mins Drive To Stone Rd Mall, Lcbo, Banks, Restaurants & More! Mins To Hwys And Public Transit. Tenant to pay All Utilities Including Hot Water Tank Rental. (id:47351)
8143 Westminster Drive
Niagara Falls, Ontario
Located on a 91.86' x 150' fenced lot in the elite Mount Carmel subdivision. this pristine bungalow, w/over 4800 sq. ft. of finished area offers a life of luxury & comfort! The attached 2.5 car garage & concrete driveway provide plenty of space for easy parking. Quality construction is evident from the brick & stucco exterior to the gleaming hardwood floors, gorgeous maple staircase, 9' ceilings & large windows for maximum natural light. The spacious open layout allows for easy interaction among both guests & family, yet still permits room for privacy. Whether entertaining or simply relaxing, the family room w/gas fireplace & easy kitchen access is ideal. The spacious eat-in kitchen features a center island, gas stove, DW, microwave, stainless fridge [2023] & an inviting casual dining area w/patio doors to a huge 2 tiered deck in a fully fenced rear yard. It is a perfect setting for casual summer suppers. After a busy day, retire to the luxurious primary bedroom. (id:47351)
235145 Grey Road 13 Road E
Grey Highlands, Ontario
Magnificent Log Home situated in the corner of a private 5+acre lot that offers captivating views across Beaver Valley. The home was handcrafted over a 5 year span by renowned builder Scott Hay, and must be viewed to truly appreciate the meticulous attention to detail and array of exceptional features perfect proportions. With over 8,500 square feet of living space, and an additional 2,500 square feet of covered wraparound decks you'll have ample room to create lasting memories with loved ones for generations to come. As you step inside the Main floor this stunning residence, you are immediately greeted by a floor to celling wood fireplace in the Great room, in the West wing there is a Chef inspired kitchen and 12 person Dining area, perfect for hosting family gatherings or entertaining guests. The East wing is home to the Primary Master suite with 5 piece En-Suite, walk in closet and private walkout to the extensive decking. The Second level offers and additional 4 bedroom areas and 2 full bathrooms that could be converted to create additional bedrooms if required. The lower level showcases the ultimate entertainment area offering a 16-foot wet bar, large wood burning fireplace and ample room for games room, office or private Gym. Additionally there is a indoor 10 person Sauna with large separate shower located on the lower level as well as a large Mudroom with ample storage for all your ski gear after a day on the slopes. The nearly 800 square foot workshop is designed to be converted into an additional primary suite or bedrooms as needed. Adding to the charm, the property also features a separate Bunkie in the replica style of the main house, a private pond and a sloping lot that is suited for tobogganing or to add a rope tow and create your own ski hill. Located only 2 minute's drive from BVSC Don't miss the opportunity to experience the beauty and charm of this magnificent log home in person. This is truly one of a kind home offered at less than build cost. **** EXTRAS **** Bar Fridge, Built in appliances, Celling fans, In law capability, Built in Oven, Sauna, Water heater owned, Water purification system, water softener, water treatment, Wet bar, Work Bench, Workshop (id:47351)
6893 Warden Avenue
Niagara Falls, Ontario
Great for the first time home buyer! Come see this very roomy semi detached raised bungalow. Located on a very quiet street close to a park. Very close to schools and all of the amenities. The basement is fully finished. Extra long driveway leading to a nice sized back yard with a lot that is 120 feet deep! A/C is around 2017, and the roof was done in 2014. The basement unit is vacant and can be shown at any time, main-floor unit is only shown on Sat. 3:00 pm to 5:00 pm and Wed. 5:00 pm to 7:00 pm. (id:47351)
111-8 - 1052 Rat Bay Road
Lake Of Bays, Ontario
Fractional ownership at Blue Water Acres offers a share of a detached, four-season cottage. You and your family have the exclusive right to use your cottage for five weeks every year. 111-8 is a 2 bed 2 bath cottage boasting bright sunroom and offers complete privacy due to its unique location among other cottages. Enjoy resort style living as there are lots of amenities for enjoyment such as Paddle Boats, Kayaks, Sand Beach, indoor swimming pool with change room & sauna, games room, fitness room, Pool Table & many more. ""No property taxes as it is a fractional ownership with annual maintenance fees"" **** EXTRAS **** Fractional ownership allows 1 / 10th ownership of the cottage i.e. you enjoy 5 weeks of exclusive Private and guest parking, wifi and appliances, BBQ's permitted (id:47351)
63 - 5672 Dorchester Road
Niagara Falls, Ontario
Welcome to #63-5672 Dorchester Rd, Niagara Falls! This under-construction townhouse on Assignment Sale boasts 3 bedrooms and 2.5bathrooms. With 9-foot ceilings on the main level, hardwood flooring ON main floor and 2nd floor hallway, this home offers both style and functionality. Enjoy the luxury of a double door entry, a single car garage, and oak stairs leading to the upper levels. Take advantage of the balcony and soak in the surrounding views. Explore the possibilities of the unfinished basement, which provides ample space for customization to suit your needs. With abundant natural light, this home creates a warm and inviting atmosphere. Situated conveniently close to all amenities.(Please note that property taxes for this home have not yet been assessed.) (id:47351)
502 - 589 Rideau Street
Ottawa, Ontario
Welcome to this luxurious one bedroom, two bathrooms penthouse unit. Over 1300 square ft with 12 ft ceilings! This unique and spacious apartment in the heritage Wallis House building features copious light from large, wood shuttered windows overlooking MacDonald Gardens Park. Beautiful bright kitchen, stainless appliances, quartz countertops, full island, and skylight. An open concept living space with hardwood floors throughout, gas fireplace, and large master bedroom with walk-in closet and on-suit bathroom. Rooftop terrace with BBQ, one parking space, guest suit, and elevator. **** EXTRAS **** Centrally located walking distance to U Ottawa, By ward Market, Rideau Centre, many Embassies, Parliament, schools, and many more.*For Additional Property Details Click The Brochure Icon Below* (id:47351)
4 Lakeshore Road
Marmora And Lake, Ontario
If you are looking for a year-round home that offers cottage-style living at its best, then this home is for you-. Steps to Crowe Lake Access to swimming at Booster Park Beach steps away, free to use. AirBnB potential income generation or have family move in. Deeded access to small waterfront lake access. All roofs are Metal, Bunkie is waiting to be finished, with a concrete floor and insulated 16X10 feet. Great for extra guests. View of the water from the front yard and front deck. Front and rear decks both with outside doors. This Raised bungalow is finished top to bottom with the lower level offering an in-law suite. There is a 1.5 garage with a private driveway for at least 4 cars. This Lovely property offers a lot size of 115 x 115 ft. Survey on file. Large deck provides views of Crowe Lake through the trees or walk across the road to the deeded right of way. **** EXTRAS **** Unfinished Bunkie (id:47351)
3079 Homestead Drive
Hamilton, Ontario
Available in the heart of Mount hope . Lot for lease half acre 170ft X 140ft Commercial Vacant Lot (land only) C6 . Suitable for many uses such as nurseries, landscaping, garden supplies, sales and storage. Tenant to verify. **** EXTRAS **** Suitable for many uses such as nurseries, landscaping, garden supplies, sales and storage. (id:47351)
20 Schertzberg Lane
Brantford, Ontario
The perfect bungalow! Featuring an open concept design with soaring ceilings on main floor, a true entertainers delight with large kitchen, loaded with pot lights and cupboard space. Spacious living room with hard wood floors enjoys sunny large windows for lots of natural light. Sunny kitchen has convenient sliding doors leading to the covered two tier deck (with natural gas hook up ) with generous fully fenced yard space too! Two nicely proportioned bedrooms round out the main floor with a spacious four piece bath. The lower level features, large windows for natural light, 2 additional bedrooms (one used as exercise room), spacious family room with gas fireplace. and pot lights. The basement also has brand new carpet and large utility room for additional storage. Make your move to this quiet area with shopping and parks nearby. (id:47351)
231 South Pelham Road
Welland, Ontario
This gorgeous 4 bedroom, 3.5 bathroom home is spacious, welcoming and in pristine condition with all three levels fully finished top to bottom. Located in the quaintest area of Welland and close to a wealth of amenities - the park, biking and hiking trails, schools (fantastic school district), Fitch Street Plaza, Niagara College, HWY 406 and more. Step inside and you'll immediately picture entertaining family and friends, children playing happily and everyone making fond memories. The beautiful main floor offers the ideal open concept kitchen, great room, dining room combo with a sliding door leading out to an unrivaled backyard oasis complete with attractive concrete patio, wooden deck, pergola, hot tub and more. This design creates an open, airy and interactive main floor, perfect for indoor/outdoor living. Modern and functional cloud white kitchen with an island, granite countertops, custom cabinetry, premium appliances and plenty of pot lights. A gas fireplace with stone finish creates an impressive focal point in the great room and the convenient 2pc bath on the main floor is ideal for guests. The second floor offers 3 bedrooms, 2 bathrooms and a laundry room. A spacious Primary Bedroom with Ensuite is the perfect retreat after a long day. The generous lower level is bright and open with large windows and the recreation room with a corner gas fireplace with stone finish offers a haven for relaxation and entertainment. A fourth bedroom and 3pc bath complete the lower level. Concrete double driveway, attached double car garage, garden shed, central air and fantastic curb appeal on a tranquil and picturesque street. This amazing property is move-in ready, entertainment-ready and summer-ready and it's all waiting for YOU!! (id:47351)
