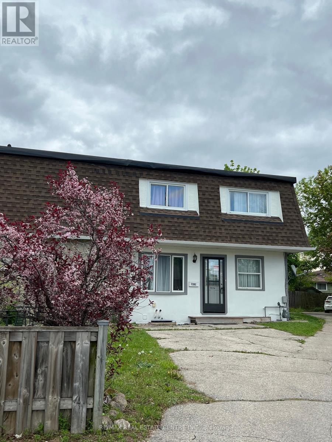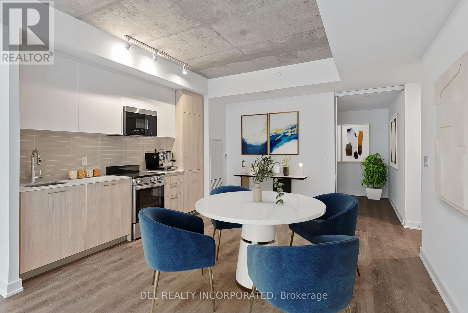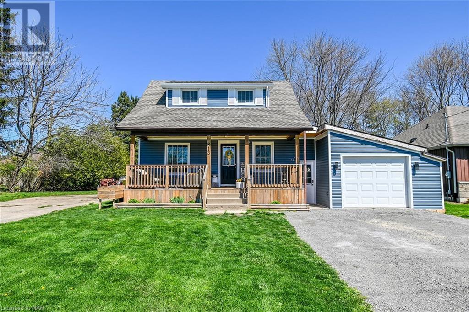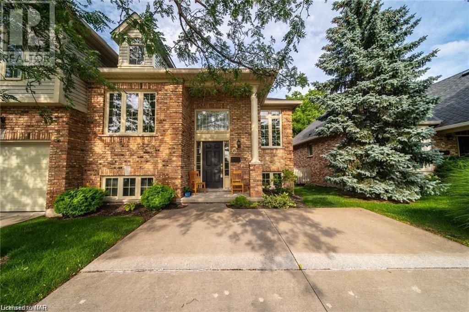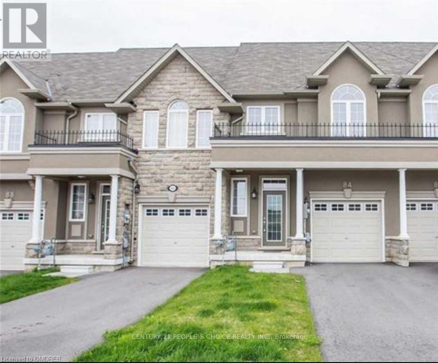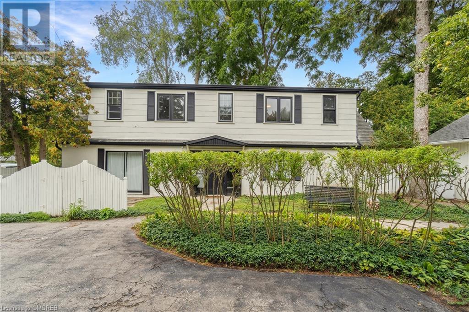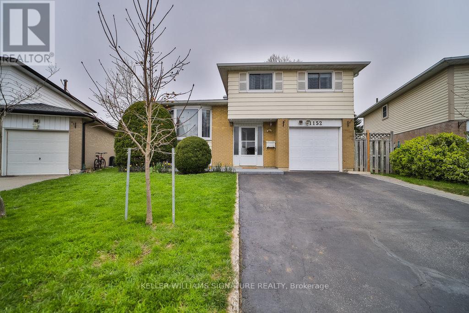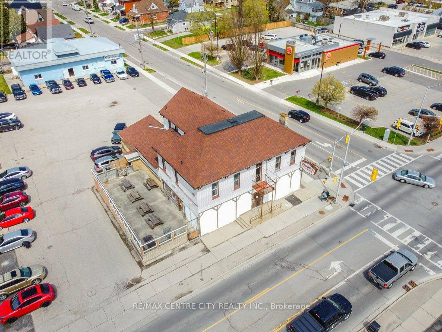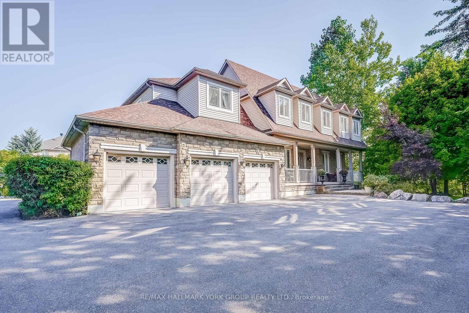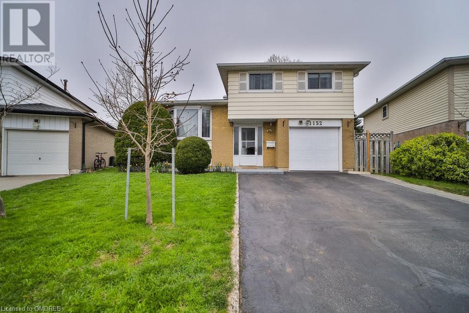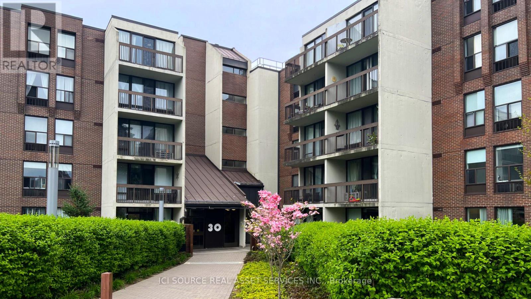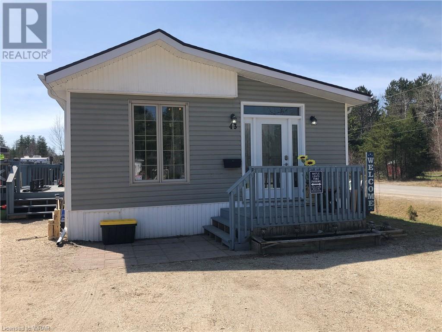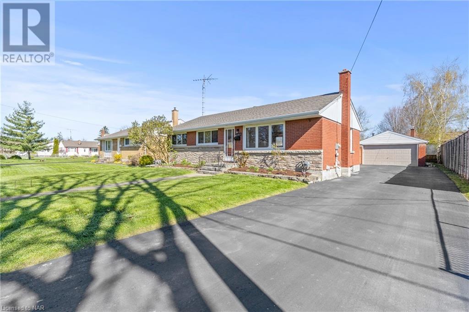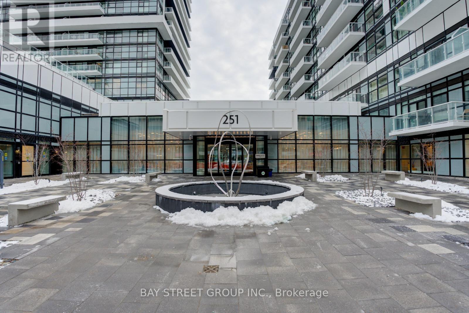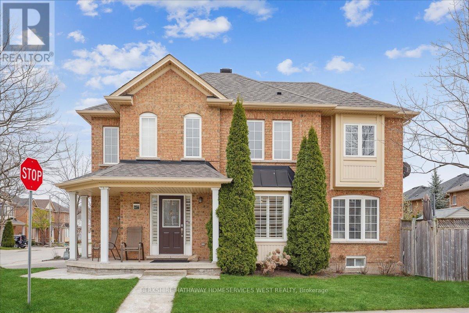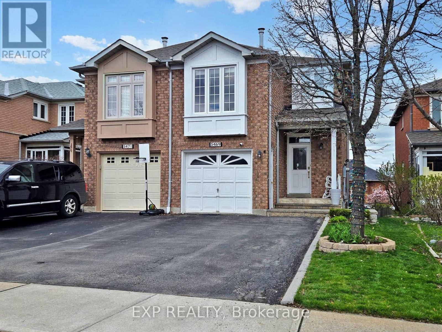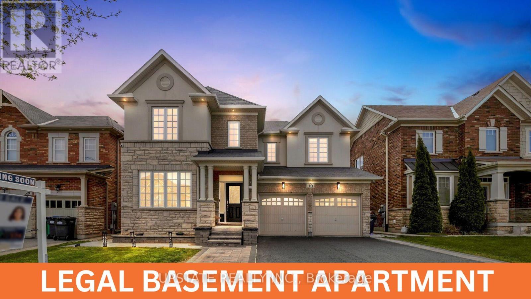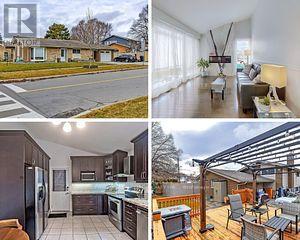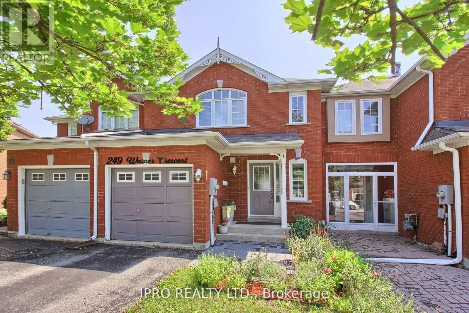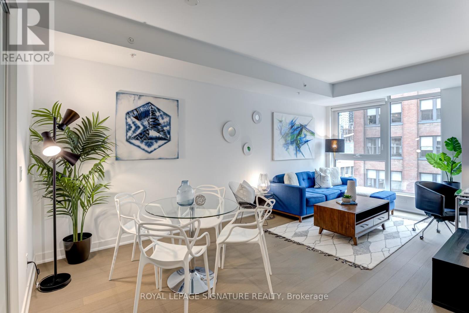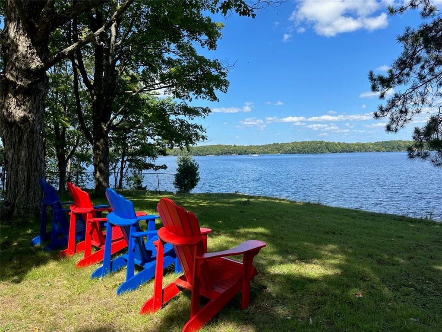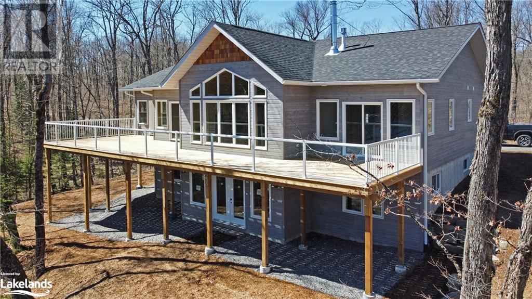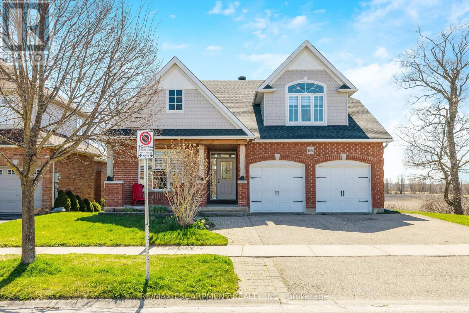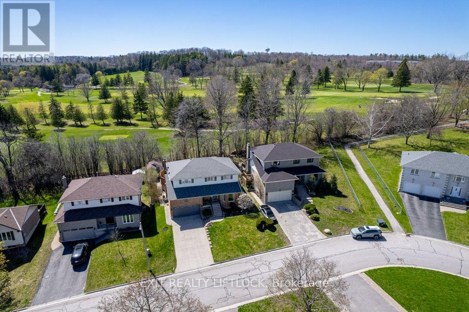#c -799 Patterson Pl
Cambridge, Ontario
Check out this affordable, FREEHOLD town townhouse. NO condo fees, NO condo rules. This home is carpet free, has gas forced air heating and stainless steel appliances. The basement has a lot of potential with room for a rec. room and there is a partially finished 2 piece bathroom. Yard has a short fence on 2 sides with room to extend the driveway (if you want a 2nd parking spot). Convenienty situated on the end of a court, yet very handy to schools, shopping, parks, transit and quick and easy access to Hwy 401. Excellent property for an investor or a first time buyer. A great home to make it your own. Offers anytime (Not holding off offers). (id:47351)
#306 -65 Mutual St
Toronto, Ontario
This spacious unit, boasting contemporary living, features 2 bedrooms + Den and 2 bathrooms spanning 1144 square feet. Revel in stunning city views from the balcony and soak up natural light pouring through floor-to-ceiling windows, creating an inviting atmosphere throughout.The kitchen showcases custom-designed modern European-style cabinetry with soft-close motion, a premium quartz countertop, and elegant tile backsplash. Stainless steel appliances, including a slide-in range, over-the-range microwave, integrated refrigerator, and dishwasher, complete this stylish culinary space. Please note that parking and locker are not included in the suite. (id:47351)
813 Foss Road
Fenwick, Ontario
COUNTRY LIVING, IN THE HEART OF FENWICK, THIS 1. 5 STOREY HOME FEATURES A LARGE FRONT COVERED PORCH ON A 54' X 164' LOT, 3 BEDROOMS , 4PC BATHROOM, EAT-IN KITCHEN, OPEN CONCEPT LIVING ROOM AND DINING ROOM, SINGLE ATTACHED GARAGE WITH A DRIVE-THROUGH REAR GARAGE DOOR, FULL CITY SERVICES, NATURAL GAS, VINYL SIDING TO BE COMPLETED BY THE SELLER, CLOSE TO SCHOOLS, THE FENWICK PARK, WINERIES,WALKING TRAILS AND GOLF COURSES, MINUTES TO THE QEW. MAKE YOUR MOVE THIS SUMMER! (id:47351)
174 Martindale Road Unit# 25
St. Catharines, Ontario
Welcome to 174 Martindale Road, Unit 25. Highly sought after bungalow townhouse that enjoys the serenity of 12 Mile Creek. The main floor is spacious with an open concept and has many windows to allow for a bright space, 2 bedrooms , 1.5 baths and a walk out to a private deck. The lower level offers another walk out to an additional covered deck, 2 bedrooms, family room with gas fireplace, and additional bath. Close to Port Dalhousie, hospital, bus route, shopping and easy access to the highway. (id:47351)
84 Vinton Road
Ancaster, Ontario
Well Kept 3 Bedroom Freehold Townhouse, Featuring Walkout Finished Basement With Washroom. Open Concept Living Room With Stained Hardwood Floors. Upgraded Maple Kitchen Cabinets With Quartz Ct, SS Appliances, Upgraded Hardware And Faucet & backsplash. Master With His N Hers Closet And 5 Pc Ensuite. Two Good Size Bedrooms And 2nd Washroom. Convenient 2nd Floor Laundry. (id:47351)
1182 Linbrook Road Unit# 2
Oakville, Ontario
Rare renovated one bedroom apartment in southeast Oakville. Very clean and recently renovated. Unit is on upper level of 2 storey building. Hardwood flooring throughout. Laundry on site. Tenant pays hydro. Includes one surface parking spot. Great location in SE Oakville. AAA tenants only. Credit check, rental application. (id:47351)
1152 Kathlene Crt
Cambridge, Ontario
Welcome to this charming oasis nestled on a quiet court! This side-split residence boasts four spacious bedrooms on the 2nd floor, two bathrooms, and plenty of living and storage space for all your needs. The main level features a cozy living room with a large bay window, perfect for relaxing evenings with loved ones, while the adjacent dining area offers an ideal space for hosting gatherings and creating memories. Walk into the bright kitchen with ample counter space and envision cooking meals while overlooking the backyard oasis. There is room for added cabinetry, a breakfast bar, or table. Venture upstairs to discover the private quarters, including four generously sized bedrooms, each offering comfort and tranquility, all with brand new windows (2024). A beautifully appointed 4pc bathroom completes the upper level, providing both style and convenience. The ground level features a large den that can be used for a home office(s), play space and/or a media room - ultimate flexibility! And the basement offers additional rec space, and a kitchenette for convenience and entertaining. For those in need of storage space, this home has a large, clean (and dry!) crawl space, perfect for stowing away seasonal items or household belongings, ensuring a clutter-free living environment. Outside, the enchanting backyard beckons with its lush greenery and a bounty of fruit trees (apple, pear, cherry and more!), creating a peaceful retreat for outdoor entertaining or simply unwinding amidst nature's beauty. The spacious lot, measuring 35ft by 90ft, provides space for gardening enthusiasts or outdoor activities for the whole family. Located on a sought-after court, this home offers easy access to amenities, schools, dining, parks, and more, ensuring a lifestyle of convenience and comfort. Don't miss your chance to make this house your home! (id:47351)
925 Talbot St
St. Thomas, Ontario
Prime downtown location surrounded by several successful businesses, restaurants and retail stores. This 5,679 + 1,911 square foot building is situated on just shy of half an acre. Zoned C3 allowing for many future possibilities. Most recent business was a tavern and currently still set up for one on the main floor. Upper level consists of 12 individual rooms, 2 washrooms and a kitchen. Large outdoor patio and plenty of parking. (id:47351)
17 Duncton Wood Cres
Aurora, Ontario
Rare Find - Main Floor Primary Bdrm! Beautiful Home on Private 1/2 Acre Lot in Brentwood Estates, 2 Minutes To St Andrew's College & St Anne's School. Approx. 5500sf Of Living Space! Oversized Chef's Kitchen Features Large Island With Custom Copper Counter, Wine Rack, Breakfast Bar! 2-Storey Great Room With Floor-To-Ceiling Fireplace, Dining Room & Office With Coffered Ceilings. Beautiful Main Floor Primary Bedroom Overlooking Yard Has Sitting Area, His & Her Closets, 5 Piece Ensuite! 3 Additional Spacious Bedrooms & 2 Full Baths Upstairs. Finished Walk-Out Basement Features High Ceilings, Large Rec Room, 4 Piece Bath, Bright Bedroom (Currently Used As Gym) With Above Grade Windows & Huge Walk-In Closet. Private Yard Features Salt-Water Pool, Hot Tub, Large Patio & Custom Cedar Gazebo With Stand-Up Drinks Bar, Composite Deck Off Kitchen, Extensive Mature Landscaping & Stonework, Large Grass Play Area! Elevation Allows Direct Yard Access From Both Main Floor & Basement! Private Laneway Access To Driveway **** EXTRAS **** Inground Sprinkler System, Garden Lighting, Pergola, Gazebo, Custom Built-In Cabinets in Rec Rm, Dishwasher - '21, Driveway -'20, Sec. Sys. (not monitored) (id:47351)
1152 Kathlene Court
Cambridge, Ontario
Welcome to this charming oasis nestled on a quiet court! This side-split residence boasts four spacious bedrooms on the 2nd floor, two bathrooms, and plenty of living and storage space for all your needs. The main level features a cozy living room with a large bay window, perfect for relaxing evenings with loved ones, while the adjacent dining area offers an ideal space for hosting gatherings and creating memories. Walk into the bright kitchen with ample counter space and envision cooking meals while overlooking the backyard oasis. There is room for added cabinetry, a breakfast bar, or table. Venture upstairs to discover the private quarters, including four generously sized bedrooms, each offering comfort and tranquility, all with brand new windows (2024). A beautifully appointed 4pc bathroom completes the upper level, providing both style and convenience. The ground level features a large den that can be used for a home office(s), play space and/or a media room - ultimate flexibility! And the basement offers additional rec space, and a kitchenette for convenience and entertaining. For those in need of storage space, this home has a large, clean (and dry!) crawl space, perfect for stowing away seasonal items or household belongings, ensuring a clutter-free living environment. Outside, the enchanting backyard beckons with its lush greenery and a bounty of fruit trees (apple, pear, cherry and more!), creating a peaceful retreat for outdoor entertaining or simply unwinding amidst nature's beauty. The spacious lot, measuring 35ft by 90ft, provides space for gardening enthusiasts or outdoor activities for the whole family. Located on a sought-after court, this home offers easy access to amenities, schools, dining, parks, and more, ensuring a lifestyle of convenience and comfort. Don't miss your chance to make this house your home! (id:47351)
#116 -30 Fashion Roseway
Toronto, Ontario
Move in and enjoy this stylish main floor 2 bedroom / 1 bathroom condo (860 sf) in low-rise boutique building surrounded by parklands in quiet Willowdale neighborhood. Renovated from top to bottom with neutral paint and laminate/ceramic tile throughout. Rarely offered main floor unit with 9 foot ceilings and access to courtyard from deck feels more like a bungalow than a condo! Outdoor pool, steps to: TTC, YMCA, parks, subway, restaurants, public tennis courts and Bayview Village. Condo fees include: Bell Fibe high speed cable and internet, hydro, heat, water and underground parking space. Top Ranked School District.Newer Appliances (Fridge, D/W, Washer/Dryer) Stove Are Included. All Existing Light Fixtures and Window Coverings Included. **** EXTRAS **** All appliances, light fixtures and window coverings included. *For Additional Property Details Click The Brochure Icon Below* (id:47351)
2300 Lee Valley Road Unit# 43
Espanola, Ontario
Nicely updated 2 bedroom + den mobile home in Espanola. The bright and airy kitchen has plenty of cupboards and countertop space for the cook, plus a set of sliding doors to a sun-soaked deck. The living room and master bedroom are an addition with vaulted ceilings. The laundry room is conveniently tucked beside the cheater ensuite (with jetted tub!) and the second bedroom and den. You'll enjoy the fully fenced backyard, with 2 spacious storage sheds, as well as the natural surroundings where you'll see deer and other wildlife regularly. The lot lease includes water, sewer and property taxes. Don't miss your chance to own this affordable main floor living home! (id:47351)
6727 Russell Street
Niagara Falls, Ontario
Desirable North end Niagara Falls bungalow with in-law suite, inground pool and a double car garage! What more can you ask for? Owner occupied and fully finished. Use the entire home for yourself or use one level and rent out the other. The main floor features an open concept living area and has 3 bedrooms and a 4-piece bathroom. The lower level features a 1 bedroom unit that was completely renovated around 2021 with new flooring, kitchen, trim, doors plus a new bathroom with a beautifully tiled shower. Outside you’ll find a newly ashpalted driveway big enough for 6+ cars as well as an oversized detached double car garage. The back yard offers a large inground pool surrounded by brand new fencing. This fabulous home located in a great neighbourhood has so much to offer - come check it out! (id:47351)
#727 -251 Manitoba St
Toronto, Ontario
**1 Bedroom + Den available for lease on 7th floor in Etobicoke on Lakeshore, 595 SqFt Suite**You must see in person the Real Beauty of the Unit****Den is made as a room with door can be used for office/Kids rooms. Can be used as 2 Bedroom**Bright & Spacious living room with view to Gardiner highway**Lake view from Balcony Spacious washroom, works for accessibility**Kitchen Features Stainless Steel Appliances with Quartz Counter Top and Beautiful Backsplash.**Laminate flooring throughout**Premium stainless-Steel Appliances including: -Frost-Free Fridge-Freestanding Electric Range with Fan -Convection & Thermal cooking Combo-Over-the-Range Microwave Oven/Hood Fan -Built-in and Integrated Dishwasher**Underground Parking next to the Elevator** Locker included**Gardiner and Park lawn exit Centrally located to reach anywhere in GTA (id:47351)
2266 Emerson Dr
Burlington, Ontario
Nestled in the coveted neighborhood of The Orchard, this amazing corner end unit townhouse boasts over 2000 sq ft of total living space. Freshly painted and flooded with natural light, this home features large principle rooms, 3 bedrooms, 2 1/2 baths and a generous recreation room. Attention to detail is evident throughout, from the crisp new baseboards to the meticulously crafted custom built pantry which has access into the garage. Hardwood flooring graces the interior, lending an air of elegance, while the unique layout ensures privacy, with no living walls touching despite its townhouse design. Enjoy the luxury of ample outdoor space, including the largest grass area among townhome units in the area, a composite deck, and a handy shed in the backyard. Parking is a breeze with a two-car driveway complemented by a garage, providing a total of three parking spaces. With easy access to major highways like the 403/QEW and 407, this residence epitomizes the perfect blend of modern convenience and suburban tranquility, offering an idyllic retreat for discerning homeowners. Its prime location offers unparalleled convenience, with schools, trails, Bronte Provincial Park, and shopping options all within walking distance. **** EXTRAS **** Recent improvements are: Roof (2022), Air Conditioning unit/heat pump (2023),Hot water tank (2024), Custom B/I Pantry (2018)&Custom Bay window bench (2024). Bathroom rough-in (basement) and additional storage in crawlspace. (id:47351)
5469 Palmerston Cres
Mississauga, Ontario
Wow...3+1Br/4Wr Spacious large Semi-Detached * Top Ranked Vista Heights & St.Aloysius School * Open concept, carpet free house * Modern kitchen with quartz counter tops & stainless Steel Appliances * Pot lights* Hardwood Floor* Sunny & Spacious 2nd floor Family Room with GasFireplace * New Windows* Extra large Driveway * Finished Walkout Basement with Kitchenette with extra fridge & sink suitable for Recreation or a Home Office and a Cold room for additional storage * Location...Conveniently Located near major Highways 403,407 & 401,UTM, Go station & Public Transit * Walk To Parks, Trails, Go Station & Streetsville Village Amenities * Close to Places Of Worship, Credit Valley Hospital & Erin Mills Town Center, Ethnic Super Markets, Restaurants & Day Care * This Is An Incredible Opportunity & Not To Be Missed! Act fast... Full House, Available from 10th May * Easy Access To Major Highways, Public Transit, Parks, Trails, Recreation & Award Winning Schools! Act Fast.... **** EXTRAS **** * Tenant to pay 100 % Utilities * 24Hr Irrevocable on All offers* AAA Tenant* 1st & Last Month Deposit, Rental Application, Complete Credit Report With Score & Job Letter (id:47351)
10 Pine Island Way
Brampton, Ontario
This exquisite home boasts 4+3 bedrooms and 6 bathrooms, complete with a LEGAL BASEMENT APARTMENT, situated in the sought-after Estates of Credit Ridge community. Its captivating exterior showcases a blend of stone and stucco. Upon entering, you're greeted by hardwood floors and recessed lighting in the family and dining areas. The kitchen is a chef's dream, featuring a built-in gas stove, stone countertops, recessed lighting, and a center island with ceramic flooring. Additionally, there's a convenient walk-in pantry in the kitchen. A separate den with ample natural light offers flexibility, while the spacious laundry room is equipped with built-in shelves and a custom counter. The bedrooms are generously proportioned with abundant natural light, with the primary bedroom boasting a walk-in closet, a luxurious 5-piece ensuite, and built-in shelves. The basement apartment comprises three spacious bedrooms, a combined recreational room, a living area, and a kitchen with a potential rental income of 3000.Outside, the property is adorned with features to enhance both security and ambiance. Landscape lights and hard-wired landscape lighting illuminate the exterior, creating a welcoming atmosphere. Interlocking front and back areas, along with a custom shed, further enhance the functionality and appeal of the outdoor space. With 200 AMP service, this home is a true gem and a must-see to fully appreciate its charm. B/I BBQ in the backyard with sink and countertop. It's conveniently located near the GO station, highway access, and all amenities including Ingleborough Public School. Don't miss out on this exceptional opportunity! (id:47351)
2 Markanna Dr
Toronto, Ontario
Nestled in the heart of Scarborough Village, a coveted gem awaits. Picture a range of homes from $1M to $4M, each a promise of future value. Now, imagine a rare home with a sprawling 100 ft frontage, a canvas for limitless potential for only $1.1M? Whether you choose to cherish its current perfection or transform it into the dream home of tomorrow, this is your moment. Step inside to experience open concept living with soaring 15 ft ceilings in the living room, a testament to meticulous upkeep. The layout blends kitchen, dining, and living areas are ideal for family life and hosting gatherings. It features three spacious bedrooms, plus a versatile fourth that could become your office, gym, or guest room. Unique touches include three separate entrances to the lower level, one leading from the kitchen directly to the garage. Just minutes from the serene Scarborough Bluffs, parks, and schools, this home isn't just a place to live, its a strategic investment in your future. And with an exceptionally positive inspection report, its clear: this home is both a sanctuary today and a smart choice for tomorrow. **** EXTRAS **** Furnace and AC owned. HWT rented. All light fixtures. Gutter leaf guard installed on the roof. Backyard shed on concrete pad. Natural stone look pavers installed 2 years ago at walkway around the house, drive way and backyard. (id:47351)
249 Warner Cres
Newmarket, Ontario
Lovely 3 Bedroom Summerhill Townhome. The Beautiful Kitchen Has a Walkout to the 2nd Story Deck With Gas Hook Up For BBQ, Great For Entertaining! Walkout From Your Finished Basement To A Backyard Oasis with a Relaxing Hot Tub & a Fully Fenced Yard. New Engineered Hardwood Flooring On Main & 2nd Floors. Open Concept Floor Plan, Living/Dining Room Has A Gas Fireplace With Ample Sunlight. Rough In For additional Bathroom In Basement. Home Is Close To All Amenities, Schools, Bus Route, Transportation, Groceries and Upper Canada Mall. Close to HWY 404 & Convenient to HWY 400. This Townhouse Is A Must See! (id:47351)
#324 -30 Nelson St
Toronto, Ontario
Introducing Studio 2, nestled in the heart of Downtown Toronto. Steps from OCAD, Osgoode station, and the prestigious Shangri-La, this versatile condo offers the perfect blend of comfort and investment potential. Choose your ideal primary bedroom: a serene sanctuary with ensuite shower or a sunlit space with access to a standing balcony. S2 welcomes pets of all sizes. Entertain easily in this spacious layout (881 interior sq ft) and indulge in swanky amenities on Floor 6. Want to skip the elevator? No problem. With only three flights of stairs, getting in and out is a breeze. **** EXTRAS **** Parking, locker, stacked washer/dryer, fridge, Miele cooktop and oven, hood fan, dishwasher, light fixtures and window coverings. New Torly's engineered hardwood installed throughout in 2022. (id:47351)
61 Stewart Street
Mactier, Ontario
Year round living on Stewart Lake! Expansive and picturesque waterfront views with 125' shoreline offering a rock shelf and deeper water, with only a few stairs to the dock. Many sitting areas at the cottage and along the waterfront to enjoy the East view with family and friends. Level lot with easy access off the year round, municipal road to this well maintained 2 bedroom, 1 bath cottage, bunkie and newer two car garage. Many upgrades have been completed including newer floors, furnace and central air with a full feature sheet available for many more improvements. Need more room, the bunkie is perfect for overflow guests. Two car garage offers extra storage and has a separate electrical panel. Full municipal services and close to many amenities in Mactier offering a wonderful opportunity for your cottage enjoyment or year round living. Enjoy not only in the summer but a great winter retreat for snowmobiling, ATVs, cross country skiing or ice skating on the frozen lake. Great firepit area for warming up. You can have it all! New water heater (rental), new dual phase furnace, new 1/2 hp sump pump. (id:47351)
3 Rowntree Lane
Whitestone, Ontario
423 ft of WATERFRONT on LARGE DESIRABLE WHITESTONE LAKE! PRIVATE COVE! 4.9 ACRES of PRIVACY! Custom Built 4 Season Cottage/Lake House for the Discriminating Buyer! First time offered! 2115 sq ft of luxury on main floor + full finished WALKOUT LOWER LEVEL! Bright Open Concept Design, Wall of windows wrapped in nature, 5 bedrooms, 3 baths, Commanding Great room boasts pine ceilings, LED pot lighting throughout, Stunning floor to ceiling custom wood burning fireplace, Engineered hardwood throughout main level, Dream Chef's kitchen with huge island, Quartz counters, Abundance of custom cabinetry, (rough in for gas or electric stove), Extend your days to enjoy the 3 season Muskoka room with walk out to expansive deck, Designed for entertaining & lake gazing, Primary bedroom enhanced with luxurious ensuite bath & walk out to deck, Finished walkout lower level boasts Recreation room, Wet bar with custom cabinetry, Guest rooms, 3rd bath, Family room features Custom Stone fireplace (propane gas), Walkout to lakeside, Upgraded with tiled in-floor heating in main floor foyer, laundry and main floor baths, Hand crafted custom pine trim throughout, Pine doors, Appointed with hi-efficiency propane furnace, Drilled well, Naturalists will love the surrounding forested acreage, Wildlife, CAUSEWAY to your own POINT OF LAND! Untouched shoreline offers protected waters for your boat, Fabulous canoe & kayak excursions, Miles of Boating & Fishing Enjoyment, 65.2 kilometres of shoreline to explore, Near by Village of Dunchurch offers amenities, Liquor store, Nurses station, Community Center, Boat launch, Excellent highway access to Parry Sound & Hwy 400, Make this ONE of a KIND PROPERTY YOURS! ONLY 2.5 HOURS to GTA, PRIVACY ABOUNDS! THE NORTH is CALLING! (id:47351)
168 Parkinson Dr
Guelph/eramosa, Ontario
OPEN SPACES, INGROUND POOL, IN-LAW SUITE!!! Welcome to your dream retreat in Rockwood, Ontario! Nestled on a serene dead-end street, this stunning bungaloft offers the perfect blend of luxury and comfort. Step into the main floor featuring a spacious primary bedroom boasting cork flooring and a modern 4-piece ensuite, while the open concept living room with a skylight and gas fireplace creates an inviting ambiance. The separate dining room exudes elegance with hardwood flooring and a coffered ceiling, perfect for hosting intimate gatherings. Need extra space? The main floor office easily converts into another bedroom. Entertain effortlessly in the large kitchen with vaulted ceilings, island, and an eating area overlooking the living room. Step outside to your private oasis - a raised deck with a spiral staircase leading to the patio and pool deck, all overlooking a picturesque farmer's field. Upstairs, discover two spacious bedrooms, a 4-piece bathroom, and a large family room with cork flooring. The basement boasts an in-law suite with a walk-out to the patio, complete with a bright kitchen, living room, office/hobby room, recreation room, and a large bedroom with a separate ensuite bath. Plus, enjoy sunny days by the inground pool, making every day feel like a vacation. Don't miss this opportunity to own your slice of paradise in Rockwood! **** EXTRAS **** Inground sprinkler system in the front and back yards. (id:47351)
1009 Golfview Rd
Peterborough, Ontario
Nestled in the west end of Peterborough, this spacious two-storey home is a dream come true for families. Backing onto the picturesque Kawartha Golf and Country Club, enjoy the tranquility of a quiet street while being just moments away from all amenities. Boasting 4 bedrooms, including a spacious primary bedroom with a walk-in closet and 4-piece ensuite, and a second full bathroom on the upper level, this home offers ample space for the whole family. Entertaining is a breeze with multiple spaces on the main floor. Whether you prefer the formal living room and dining room, or relaxed family room, or the bright eat-in kitchen with patio doors leading to a sprawling two-tiered deck complete with a hot tub, you'll find the perfect spot for gatherings. The main floor also features access to the double car garage and a convenient 2-piece bathroom. Venture downstairs to discover a fully finished rec room, complete with a gas fireplace, ideal for cozy movie nights or entertaining guests. Additionally, there's plenty of room for a workout area or crafting in the versatile shop/utility room. Step outside to your private yard with a tranquil pond, garden shed, and a sprinkler system for both front and rear yards. With its proximity to Hwy 115, parks, and of course, the golf course, this home truly offers the best of both worlds. Don't miss out on the opportunity to make this exceptional family home yours! (id:47351)
