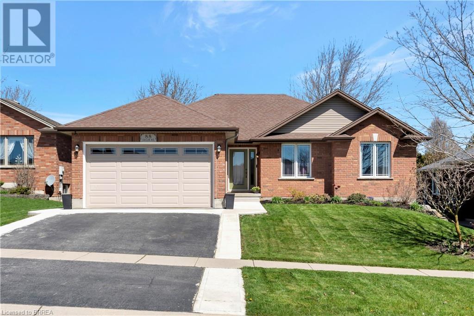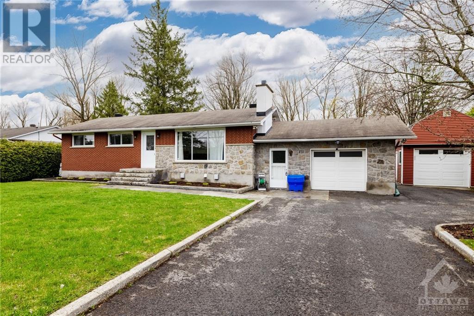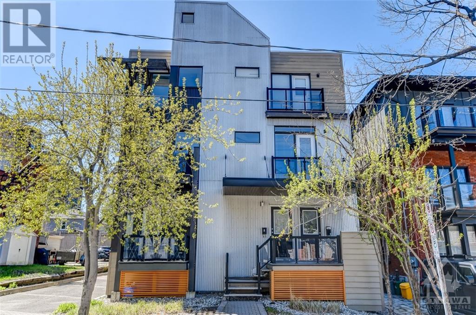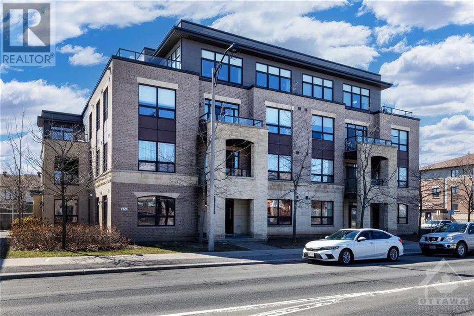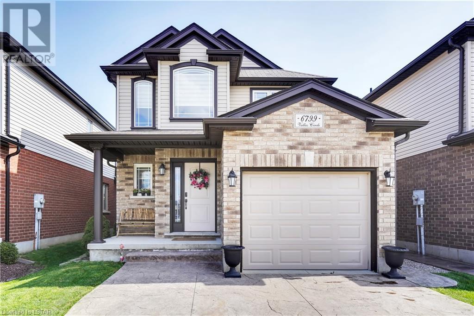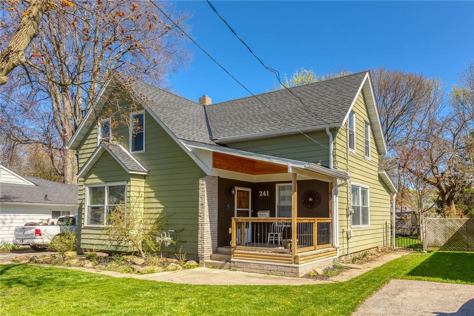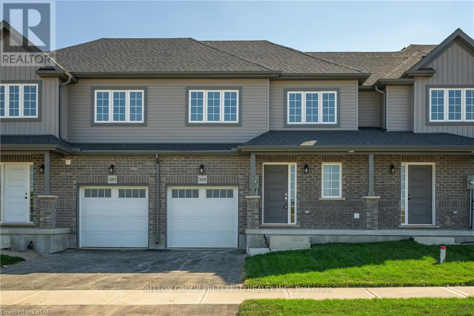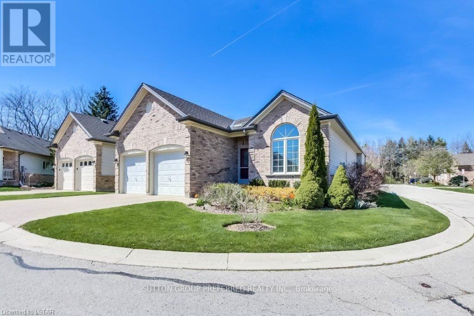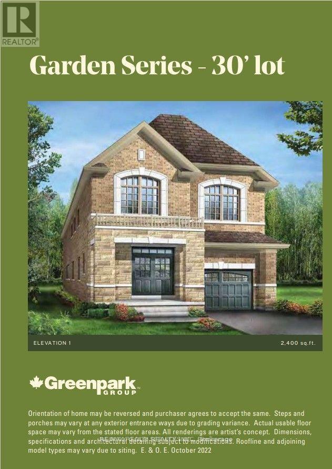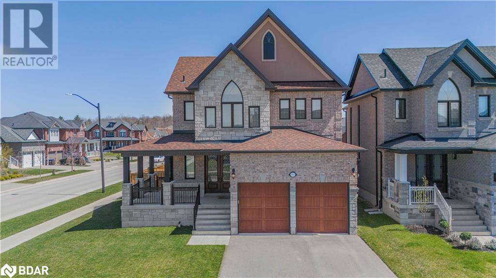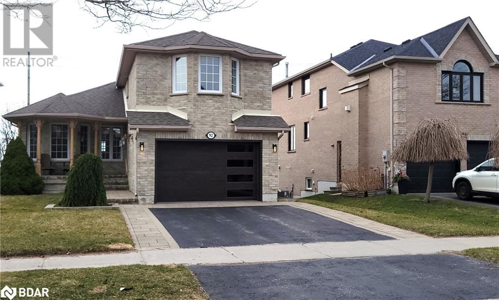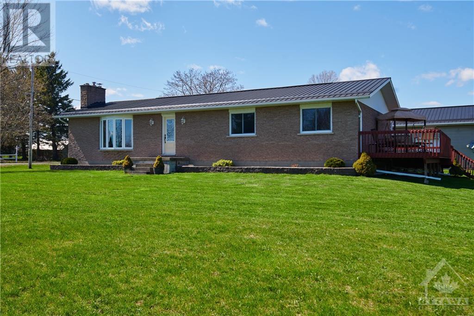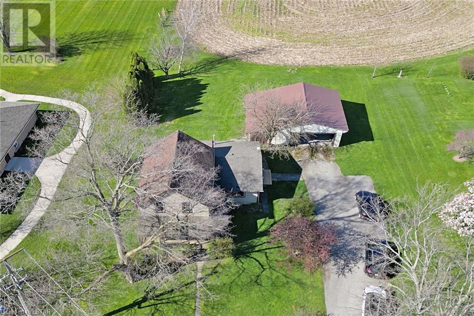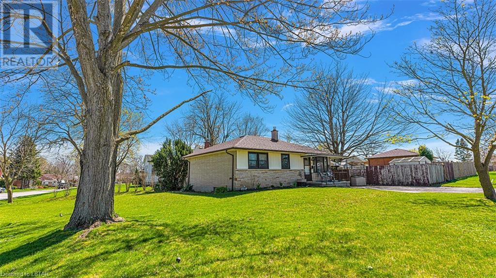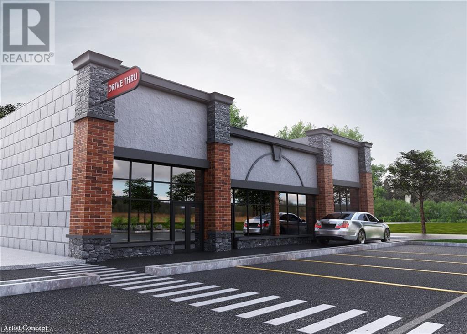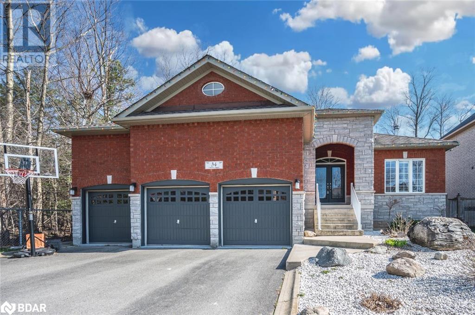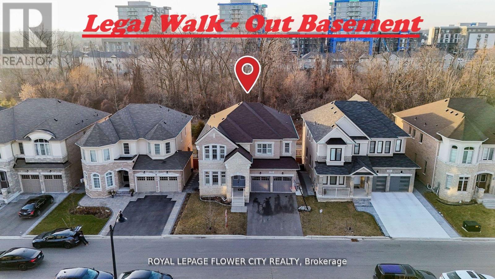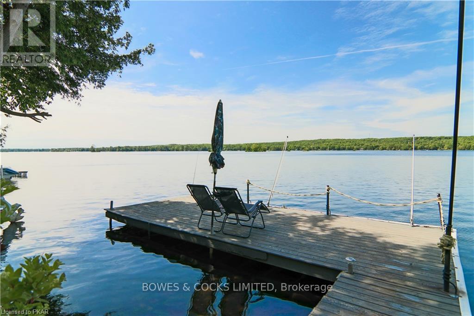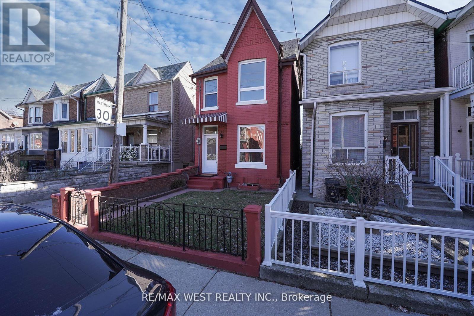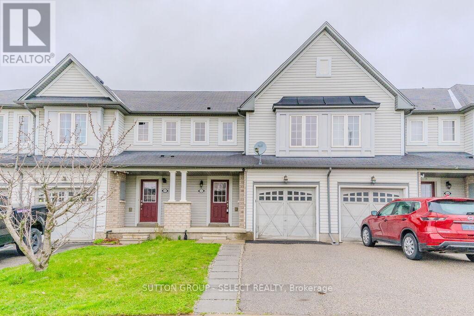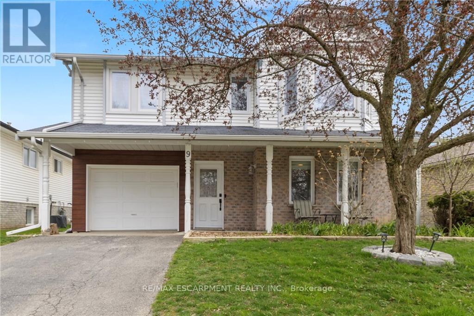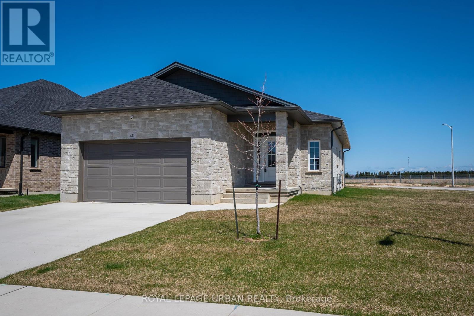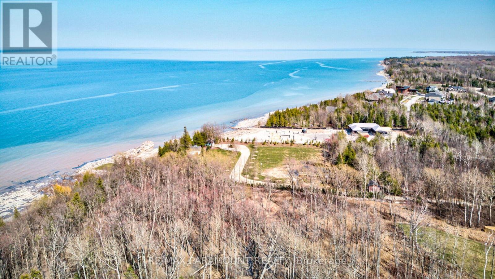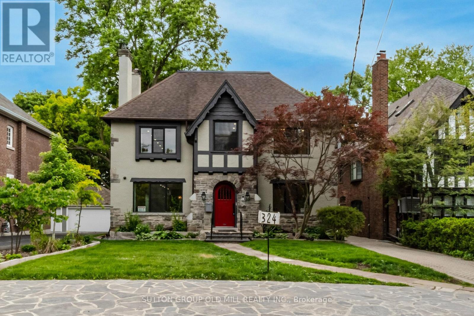88 Taylor Road
St. George, Ontario
Are you looking for main floor laundry, an ensuite bathroom and three bedrooms on the same sleeping level? This is it! Custom built St. George bungalow by Shirecrest homes. 5 bedrooms, 3 bathrooms in total, attached two car garage, open concept kitchen to living room, large entertaining area in the finished basement rec room, private fenced yard with deck and no rear neighbours. Walk to school, downtown, arena and local parks. (id:47351)
3722 Louiseize Road
Ottawa, Ontario
WOW! Welcome home to this bright and spacious bungalow in a great location. This 3+1 bungalow boasts a large kitchen, spacious living and dining area, big bright windows with tons of light, and a roomy finished basement with plenty of space for you and your family. With 2 garages, including one with direct access, and a separate detached garage with loft space, you'll have plenty of room for toys and storage. The wonderful backyard is private, with a screened in gazebo to enjoy those summer nights. The extra large and long driveway allows for tons of parking. Located only minutes to the 417, and Findlay Creek shopping and area amenities, yet still allows for quiet and private living. Where else can you look out your front door and find the Meadows golf course, and your backyard view is tree lined and private? OPEN HOUSE SUNDAY APRIL 28TH, 2-4PM. (id:47351)
92 Holland Avenue Unit#e
Ottawa, Ontario
Ideally located in a quiet low-rise complex in Wellington Village, this rarely offered 2 bed/2bath two-storey condo is the perfect fit any urbanite looking for a livable condo in one of Ottawa's most coveted neighbourhoods with low condo fees. Enjoy the benefits of your own private entrance. Open-concept main living area with fireplace, tons of natural light and access to balcony. Trendy kitchen with white cabinetry, dark hardware, tiled back splash, stainless steel appliances, and lovely sight lines of living space. Convenient main floor powder room. In-unit laundry. Spacious primary bedroom with tons of closet space. Well-proportioned secondary bedroom. Full bath with separate shower and bath tub. Walking distance to LRT station at Tunney's, all of the shops, restaurant and retail along Wellington Street and Parkdale Market. One of Ottawa's most vibrant communities. Pet friendly building. 1 parking spot included. (id:47351)
760 Chapman Mills Drive Unit#203
Ottawa, Ontario
Attention down-sizers, first time home buyers, and investors. You will fall in love with this rarely offered one bedroom, one bathroom condo in the popular Ampersand building. From the moment you open the door you will notice the bright and airy feel this open concept condo provides. The large kitchen island is perfect for entertaining, the living room is great for those cozy nights in and the primary bedroom features a cheater door to the spacious bathroom with in-suite laundry. Enjoy your morning coffee or evening beverage on the sun-filled balcony. The location is ideal as it is walking distance to shopping, recreation, public transit and is a less than a 5 minute drive to the Stonebridge trails and golf course. Just move in and enjoy. (id:47351)
6799 Vallas Circle
London, Ontario
Nestled in the coveted Talbot Village area, this impressive two-story home is situated within close proximity to an array of amenities, including shopping centers, parks, picturesque walking trails, and top-tier schools, it offers the perfect blend of convenience and family friendly living. With easy access to highways 401/402, commuting is a breeze. Meticulously maintained and thoughtfully designed, this home exudes elegance and charm at every turn. Step inside to discover a spacious front foyer that sets the tone for the impeccable interiors. The main floor features a thoughtfully designed open concept layout, accentuated by stunning espresso cabinetry with crown molding, valance lighting, and ceramic back-splash in the kitchen. The cozy great room serves as the perfect spot for relaxation and gatherings. Beautiful laminate, vinyl flooring add to the home's appeal, providing both style and comfort. Upstairs, the grandeur continues with a large master bedroom boasting a luxurious 3-piece en-suite bath, offering a private retreat for relaxation. Two additional generously sized bedrooms and a well-appointed 4-piece bath complete the upper level. The lower level of this home has been expertly finished to maximize functionality and style, featuring a beautifully appointed kitchen setup, a charming family room area, and a convenient 3-piece bath. Ample storage space adds to the home's practicality. Outside, the stamped concrete drive, walkway, and backyard patio create a seamless transition to outdoor living, ideal for entertaining guests or simply enjoying the serene surroundings. The fully fenced backyard offers privacy and tranquility, with a built-in gazebo adding to the charm. Take note!: motorized window blinds included. Possible separate entrance to basement if installed from exterior wall to basement. Don't miss out on the opportunity to make it yours – book your showing today! (id:47351)
241 Forest Street W
Dunnville, Ontario
Attractive & Affordable 1.5 storey home located in popular, established Dunnville neighborhood offering close proximity to Hospital, schools, churches, arena/library complex, downtown shops/eateries & Grand River parks. This beautifully updated, family friendly home is positioned handsomely on 0.16ac serviced lot enjoying 53.52ft of frontage on quiet tree-lined street - introducing 1736sf of recent professionally updated living area, 100sf service-style partial basement plus 286sf attached garage offering extra attic storage. Oversized driveway accommodating 4 vehicles leads to renovated front porch-2020 accented w/pine tongue & groove ceiling provides entry to inviting foyer - continuing to comfortable living room & roomy open area, adjacent MF laundry room ftrs patio door walk-out to 12x16 concrete entertainment patio & fenced yard - then on to modern eat-in kitchen - completed w/formal dining room & convenient 2pc bath. Desired near 9ft ceiling height & stylish low maintenance flooring compliment freshly painted/redecorated main floor décor. Roomy upper level hallway accesses spacious primary bedroom, 2 additional bedrooms & updated 4pc bath. Functional, dry part basement ftrs spray foam insulated perimeter walls housing efficient n/g hot water boiler-2021, n/g waterheater-2018, sump pump-2018 & 100 amp hydro. Extras - roof shingles-2018, all appliances, vinyl windows, aluminum siding/facia/soffit/eaves. Experience the laid back Small Town Ontario life-style for yourself! (id:47351)
359 Kennington Way
London, Ontario
This Two Storey 1431 Sq Ft Freehold Row Townhome has NO Condo Fees! Welcome to the Hampton this townhome is an interior unit with 3bed, 2.5bath; attached garage with a private entry door into the hall by the kitchen & another out to breezeway for the backyard lawn maintenance. The entire main floor is carpet free: tile foyer, guest bath, dinette, kitchen & Engineered laminate in the living room. A large table fits in the Dinette which is open to both the Kitchen & Livingroom with cathedral ceiling & a garden door to the backyard. Upstairs Master is at the rear of the home with a walk-in closet & a private 3Pc Bath with a neo-angle shower, toilet & vanity; the other 2 bedrooms are roughly equal in size these share the 4pc main bath which has a 1Pc tub/shower unit. The basement is set up for development potential: a 3PC Rough-in & laundry connections for a side by side pair with electric dryer at the front while the rear has an egress window allow for a legal 4th bedrm. Utilities are contained in one area developmental space. These towns have natural gas heat, are located in desirable south-west London with quick access to the highway 401 & 402 & close to all amenities. All measurements are approximate. Deposit is first and last month plus HST (id:47351)
#8 -681 Commissioners Rd W
London, Ontario
Great unit in a great complex! Just apply some cosmetic flair and you will have yourself a real beauty here folks. This well maintained one floor detached condo features a spacious Floorplan with a formal livingroom with gas fireplace, gourmet kitchen with a separate eating area, hardwood floors, huge familyroom, 3 bathrooms including a 3 piece ensuite. A must to see folks! (id:47351)
63 Bloomfield Cres
Cambridge, Ontario
2400 SQ FEET. Never lived-in Brand NEW Detached Home built by prestigious builder Greenpark in highdemand newly built master planned subdivision ""Hazel Glenn"" Model Garden 3 Elevation 1. Spacious Living/Dining area. Separate Family Room. 9' feet High Smooth Ceiling on main & Laminate floors throughout. Upgraded Kitchen, matching backsplash and extended Kitchen Cabinetry. MatchingSolid Oak stairs leads to Huge Master Bedroom with 5-pc Glass Shower Ensuite. 2 other very good size Bedrooms and flex area to use for study or office work. **** EXTRAS **** 5 minutes to plaza with CDN TIRE, Shoppers Drug Mart, LCBO, ZEHR & all amenities,10 mins to Hwy 401 (id:47351)
1592 Rizzardo Crescent
Innisfil, Ontario
Luxury Lakeside Living is awaiting its next owner in this Executive Family Home in this commonly desired neighbourhood in Southern Alcona. Built by SanDiego homes with quality upgraded finishes throughout and thought out changes to the original floor plan to suit the pickiest buyer. Each level is filled with distinct style including soaring 9ft ceilings, with 19ft in the parlour with gas fireplace and feature wall, and extra height in the basement complete this home with convenient choices of living and storage. The heart of the home - kitchen is outstanding with premium stainless steel JennAir appliances, oversized island with breakfast bar seating, quartz counters and neutral herringbone tile backsplash, pot filler over the gas range and open concept to the living room so the chef is never left out of the action while entertaining. Four spacious bedrooms on the second level with either large or walk-in closets, huge windows streaming in natural light and beautifully finished washrooms makes this home truly turn-key. Location is definitely a perk being down the street from a community park, public elementary school, green space, walking trails, future GO station, and a short walk or bike ride to the shores of stunning Lake Simcoe. Swimming, Boating, Fishing and Relaxation are in your future living in this Luxury Home by the Lake. Upgrades; Pot Filler, Gas Stove, New Fence, 8.4 ft Ceiling Upgrade in Unfinished Basement, 8' Interior Doors, Side Entrance Door to Garage, Oak Hardwood Flooring Throughout, Energy Star Rated Air Conditioner (id:47351)
92 Sundew Drive
Barrie, Ontario
You can welcome the in-laws in this spacious bungalow; 3 levels with a total finished square footage of over 3,200 sq ft; 1,459 sq ft lower level; 1,770 sq ft upper level; fully finished-2-bedroom in-law w/private laundry, spacious 3pc bath, large windows allowing for tons of natural light, 2 entrances 1 walk-out & 1 interior walk-up, large lower deck, 9' ceilings; does not feel like a basement! Perfect for family & visitors. The main level features the best of both worlds; OPEN CONCEPT eat-in kitchen w/movable island overlooking the great room with fireplace, AS WELL AS a formal living & dining room; could double as a home office or extra bedroom. This Skyview model by First View definitely has an amazing view of wide-open skies, rear yard faces West allowing a perfect view of stunning sunsets from your back deck & family room. All newer flooring through-out. This is one of Barrie's most sought-after areas, close to the best amenities, highway, walking trails, schools, shopping, dining+ Extra wide lot on the north side, no neighbors behind or across the road. (id:47351)
5865 Marine Station Road
Iroquois, Ontario
Significantly UPGRADED Big Beautiful Bungalow perfectly positioned along the shores of the St. Lawrence Seaway! Breathtaking, expansive views from every angle, truly an impressive location that keeps inspiring! Bright and airy, open and welcoming, just move in and start enjoying...life is beautiful here. Well-appointed, comfortable home ideal for entertaining and family gatherings! Bountiful sunlight steams through bay and picture windows at all times of day! High and dry HUGE mostly finished basement has potential of adding a 4th bedroom as the many windows draw in plenty of natural light! Ample storage space indoors plus shed, not to mention the jaw-dropping super-sized 1500sqft, 100amp serviced garage, which includes a fabulous 30' x 16' insulated workshop! Want to keep your RV close by? No problem, there is an asphalt pad and power outlet on the North side to power up! Conveniently close to the amenities of Cardinal and Iroquois, a real GEM!!! Detailed list of upgrades attached. (id:47351)
22003 Melbourne Road
Melbourne, Ontario
Nestled just 20 minutes from London, this picturesque home offers a serene retreat against a backdrop of expansive farmland. Boasting 3 bedrooms and 1.5 bathrooms, this charming residence exudes warmth and comfort throughout. The spacious and updated kitchen is a culinary haven, while the inviting living spaces are excellent for entertaining and perfect for a first home or a growing family. Outside, a two-car garage or workshop provides ample space for hobbies or storage, while the sprawling backyard offers endless possibilities for outdoor enjoyment. Whether you're seeking a peaceful getaway or a place to call home, this idyllic property offers the perfect blend of rural tranquility and urban convenience. (id:47351)
92 Arcadia Crescent
London, Ontario
Discover the potential of this all-brick bungalow nestled in the family-friendly neighborhood of Fairmont in London, Ontario. Perfectly positioned on a generous corner lot, this home offers ample outdoor space complete with a covered patio and an additional patio area—ideal for family gatherings or a playful afternoon with pets. Inside, you’ll find a welcoming main floor with an eat-in kitchen that promises cozy meals and warm memories. The home features 3 mainfloor bedrooms, 1 bathroom, and a cute living space to curl up and read a book. A partially finished basement provides a canvas for your creative updates or extra storage. It offers an extra (bed)room that adapts to your needs, whether as a guest room or home office/gym, as well as a family room, a workshop space and laundry area. Roof 2019, Furnace 2014. While this home awaits your personal touch to rejuvenate its charm, the solid foundation and spacious layout make it a smart choice for those looking to tailor a home to their taste. Located near all the conveniences of city living yet tucked away in a peaceful community, close to parks and really great schools, this bungalow is a wonderful opportunity to create some wonderful memories in a prime location. Explore the possibilities and see why this property is not just a house, but a perfect place to call home. (id:47351)
260 King Street W
Brockville, Ontario
Exceptional high-profile corner location in downtown Brockville, neighbourhood retailers include Metro, Shoppers, Brockville Arts Centre, Downtown Parking and more. Ideal location for a wide range of uses from clinic, veterinarian, retail, drive-thru. Landlord is offering build-to-suit lease back opportunity, starting from $25 sq.ft.. A Free Standing Drive Thru Pad site would be starting from $35 sq.ft. All Lease Rates triple net per Landlord Form of Lease (TBD - Taxes not assessed). Build to suit building shell, lease rate subject to the approval of Landlord of building specifications to be provided by Tenant and subject to Landlord's form of lease. Landlord will consider Land Lease which may be ideal for temporary use especially for landscape or other operations land only on site, subject to meeting zoning approvals. (id:47351)
34 Camelot Square
Barrie, Ontario
EXPERIENCE RESORT-STYLE LIVING AT THIS IMPECCABLY DESIGNED HOME WITH PICTURESQUE SURROUNDINGS! Welcome to 34 Camelot Square. This home features proximity to amenities and stunning outdoor spaces, including access to walking trails and a nearby beach. The home boasts impressive curb appeal and added privacy with no neighbours on one side. The freshly painted interior offers open-concept living spaces adorned with high-end finishes and modern amenities. The open kitchen is a highlight with stone countertops, s/s appliances & ample storage. The main floor includes a dining room with a built-in servery, a laundry room with garage access, three generously sized bedrooms, including a luxurious primary suite. The finished basement provides additional living space with an impressive rec room with a wet bar, a bonus room, and an additional bedroom and bathroom. Outside, the large private backyard surrounded by mature trees features a Viking fibreglass pool with built-in loungers, a stone patio, and a hot tub. #HomeToStay (id:47351)
259 Humphrey St
Hamilton, Ontario
Walkout and Ravine together!! 4815 sqft of Living Space...Welcome to the Beautiful 5 Bedroom + Legally Finished Bsmt with 2 Beds and 2 BathsBacking onto Ravine....Gourmet Kitchen has all S/S Appliances, Granite countertops with large Centre Island, mix of elegant tile & hardwoodfloors, large windows w/ an abundance of natural light throughout & more. Large family Room has an amazing Ravine View. Private Backyardleads to a ravine, you will fall in love with nature. Exterior and Interior Pot Lights, Laundry room with Sink on 2nd Floor, Walk out to Deck fromKitchen, concrete Patio in the backyard, 6 Car parking space, Large Garage, No side Walk. Spotless Home, Over $150,000 upgrades . Close to407 hwy, Schools St. Thomas the Apostle Catholic Elementary School, Mary Hopkins Elementary School. Great Extra income fromBasement ..rented for $2400/month... ** This is a linked property.** **** EXTRAS **** Approx 1500 Sqft Finished Basement 2 bedroom 2 baths With Living room, well appointed Kitchen with S/S appliances, separate Laundry W/OTo Backyard and Ravine.... (id:47351)
2548 Birds Hill Lane
Smith-Ennismore-Lakefield, Ontario
Gorgeous open lake views from this cottage on desirable Lower Buckhorn Lake in the Kawarthas. Less than a2 hour drive from the GTA. This property has clean, deep waterfront and panoramic views. Great fishing off the dock, for Bass, Pickerel, Muskie, and other pan fry fish. On the Trent System you can travel by boat to Lake Ontario or Georgian Bay. Just a few minutes to Buckhorn Village for shopping and stores. Cottage is in need of work to bring it back to level and square, but with some work it can be your perfect paradise. Property is priced mainly for Lot value. (id:47351)
115 Edwin Ave
Toronto, Ontario
Beautiful 4 Bdrm , Detach 2.5 Storey Home Located In Heart Of The Junction Triangle ! This Home Has Been Completely Renovated From Top To Bottom With The Latest Finishes, The Main Floor Boasts An Open Concept Floor Plan With A Large Living & Dining Rm, Brand New Kitchen Complete With Center Island & New Appliances, 2 Upgraded Washrooms, New LED Light Fixtures, Large Master W/ Closet, Spacious 2nd & 3rd Bdrms, Bonus 3rd Storey Loft Bdrm Complete W/ Closet , Partially Finished Bsmt With 3 Pc Washroom, This Stunning Home Is A MUST SEE ! You Will Not Be Disappointed ! Hundreds & Hundreds Of Thousands Spent On This Home , Ready For You To Move In. **** EXTRAS **** New Kitchen, New Appliances , New Bathroom, New Flooring, New Doors & Windows, New Stairs & Oak Railings, Updated 100 amp Electrical, Updated Plumbing, New Boiler & Rad's, Newer Roof 4 yrs Old, New Modern Open Concept Main Floor. (id:47351)
123 Bloomington Dr
Cambridge, Ontario
Look no further for you perfectly kept starter home. This 3 bed 3 bath Freehold townhouse is located within the family friendly community of East Galt. Located close to all amenities and schools with a park nearby! This home was Completley refreshed and impeccably cared for and is ready for you to move right in. Spacious foyer, sunken mud entry with drop zone from the garage door into the house. Newly painted in April top to bottom, brand new broadloom installed in all main areas, upper hall and all bedrooms. 2nd floor laundry, newly installed AC & Furnace in 2023. Brand new garage door opener installed in 2024. This bright and spacious home has a tasteful colour palette showcasing large windows with tons of natural light cascading into the family room with patio access to your deck and yard. Call your realtor today and book your private showings! (id:47351)
9 Hobart Cres
Brantford, Ontario
Welcome to your serene sanctuary in Branlyn, Brantford! This charming 4-bedroom, 2-bathroom home sits on a peaceful street yet is minutes from schools, shops, trails, and parks, with easy access to the 403 highway. Inside, an open-concept layout welcomes you, seamlessly blending the well-equipped kitchen with the living and dining areas. With 4 bedrooms and 2 bathrooms, there's plenty of space for everyone. Outside, discover your own private oasis with a large backyard featuring an on-ground pool and stone interlock patio, perfect for summer fun and relaxation. ROOF (2023), WASHER/DRYER (2023),FRIDGE/STOVE (2023) (id:47351)
411 Mary Rose Ave
Saugeen Shores, Ontario
Welcome to your dream retreat in the heart of Summerside Sub-division! Get ready to experience the ultimate blend of comfort and convenience with this Walker Built Home just steps away from water, trails, and parks. Featuring three cozy bedrooms upstairs, an inviting eat-in kitchen, and a bright living area perfect for relaxing or entertaining this bungalow is the epitome of modern living! Gas fireplace enhances with the space with a walk-out to the covered porch. But wait, there's more! Discover the added bonus of a legal basement apartment with a separate entrance, offering four additional bedrooms. Included in the basement is a four piece and a two piece bathroom, and laundry facilities. The kitchen is space with ample room for dining. Never worry about parking with ample space for all your vehicles. Ready to turn this house into your forever home? Don't miss out on this incredible opportunity inquire now for more details! (id:47351)
139 Rosie St
Blue Mountains, Ontario
Welcome to this stunning, recently built detached house in the prestigious Blue Mountains area. This immaculate home features four bedrooms and four bathrooms, each designed with comfort and style in mind. The open-concept living and dining area offers a seamless flow to the patio, perfect for entertaining or quiet relaxation.Each bedroom is outfitted with plush broadloom carpeting, creating a warm and inviting atmosphere. The primary bedroom boasts a walk-in closet for extensive storage, while the other bedrooms feature walk-outs to the balcony, presenting lovely views and fresh mountain air.Located near a private beach and close to the Blue Mountain ski area and Georgian Trail, this home is ideal for those who love the outdoors. Its just minutes from Blue Mountain Village, Collingwood, and Thornbury, providing convenient access to local amenities and leisure activities. Discover luxury living in the heart of the mountains with this exquisite property! (id:47351)
324 Riverside Dr
Toronto, Ontario
Discover this gem of a luxury residence in the coveted Swansea area, near the Kingsway. Surrounded by parks and top schools, this home offers unmatched elegance. Meticulously custom-made Kitchens and exquisite trims. Perched atop an elevated terrain, this exceptional abode spans approximately 5500 sq. ft across four levels, recently renovated from top to bottom. Indulge in three immaculate kitchens in the basement, main, and second floors. Versatile living as legal Triplex or expansive single-family dwelling with fire safety compliance. With seven spacious bedrooms and four well-appointed washrooms, this residence provides ample accommodation for residents and guests, ensuring maximum comfort and privacy. Enjoy two inviting balcony/patio areas with breathtaking views. Easy access to Bloor West Village's diverse amenities and nearby hiking trails along the picturesque Humber River. **** EXTRAS **** The house is heated with 2 systems, 2 HVAC systems and Hot water radiators. (id:47351)
