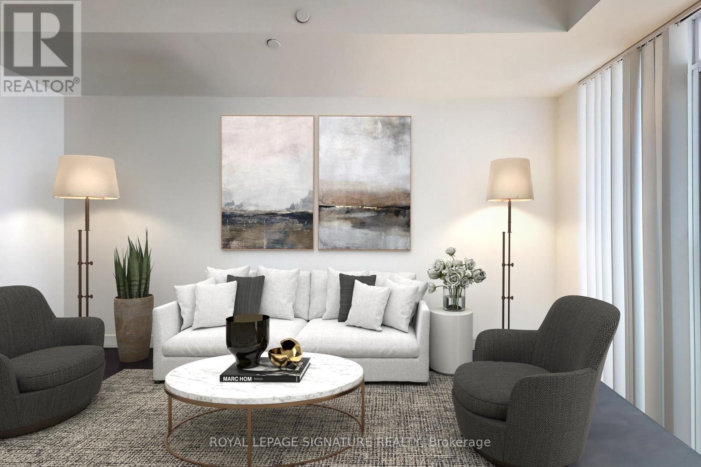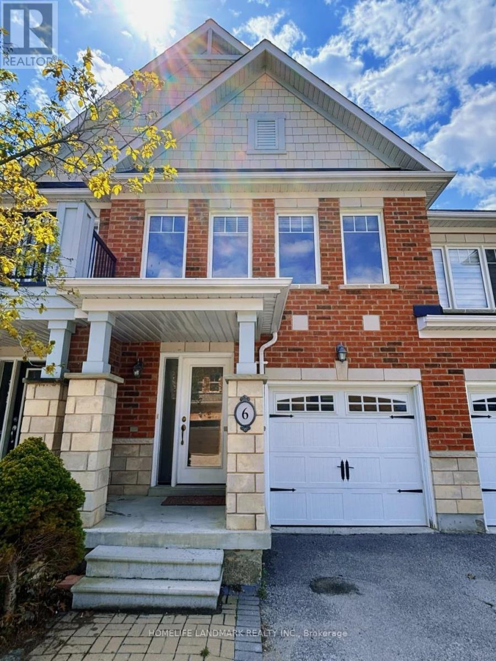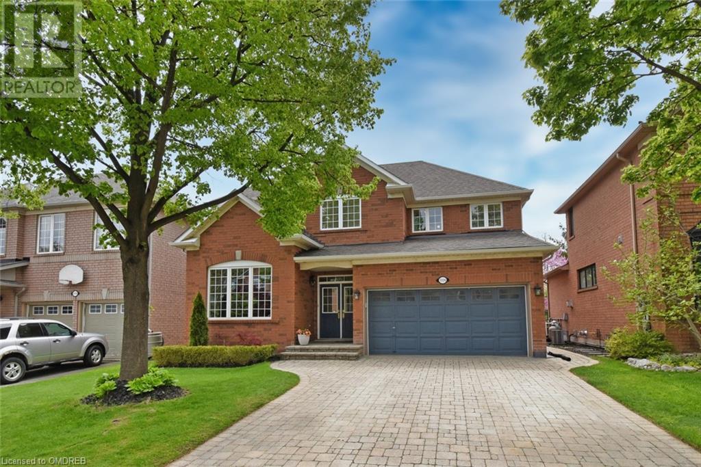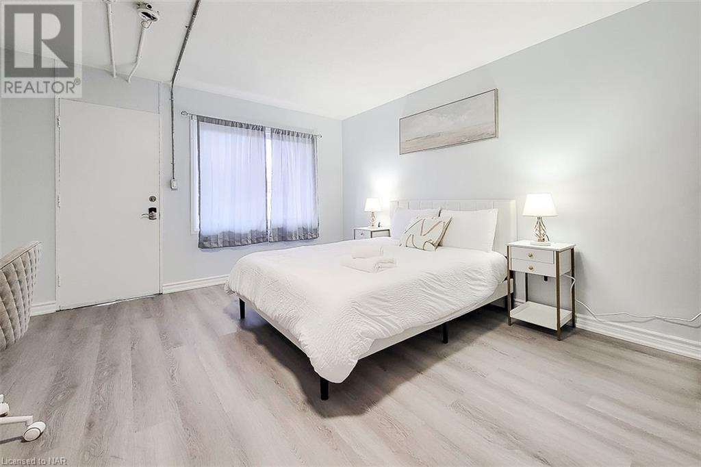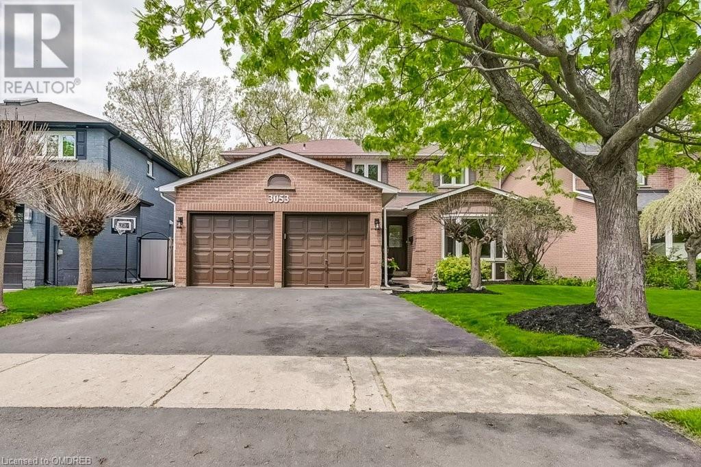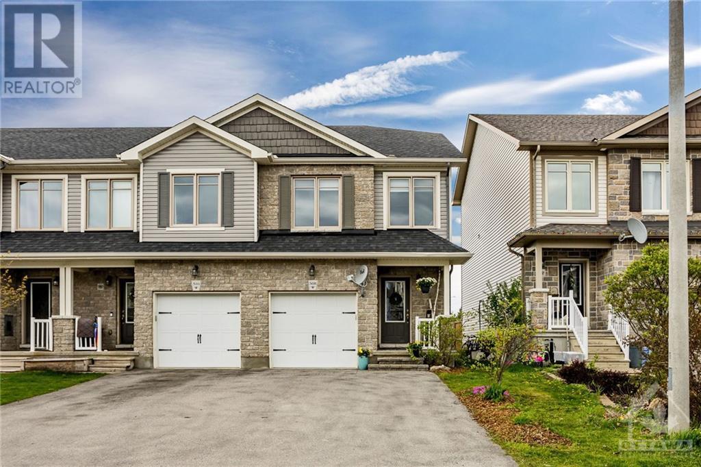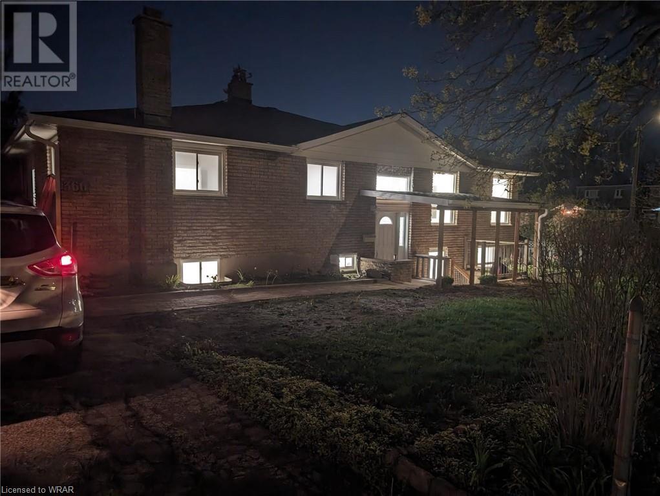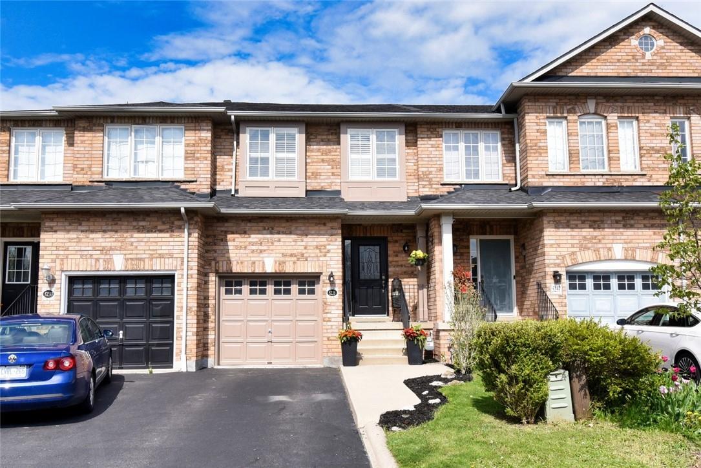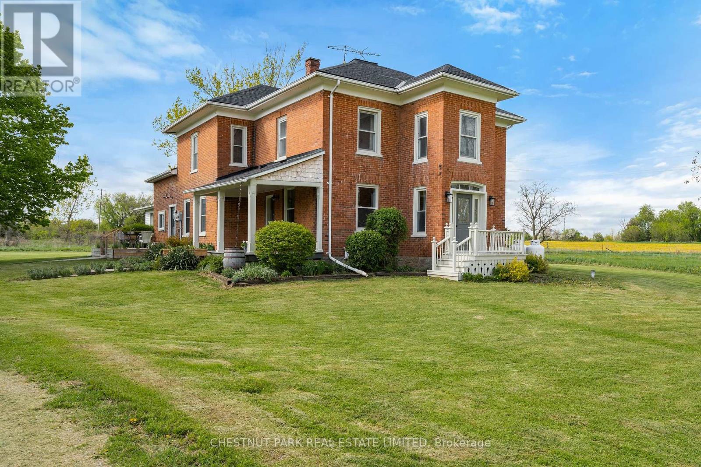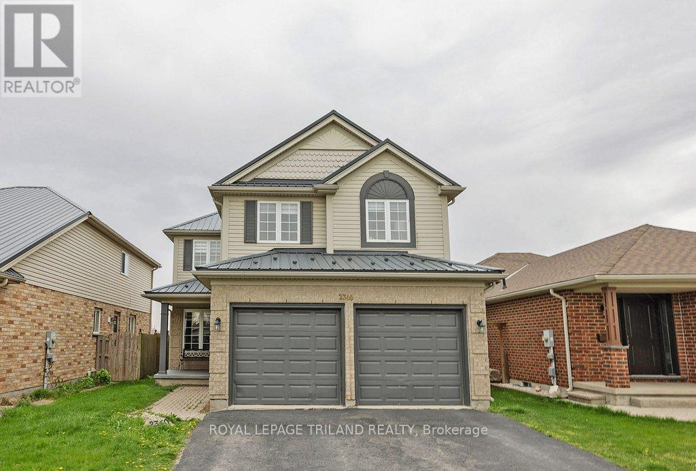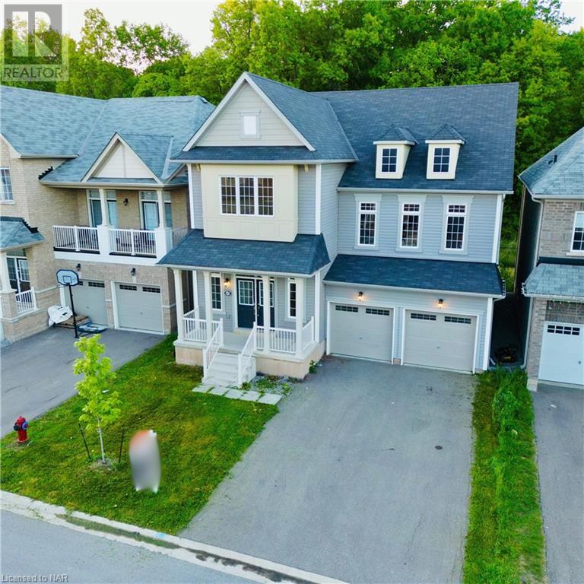#520 -501 St Clair Ave W
Toronto, Ontario
Welcome to ""The Rise"" a stunning open-concept suite that masterfully blends luxury with practical living. This one-bedroom plus living room unit is bathed in natural light and boasts 9-foot ceilings and hardwood floors throughout. Step out onto your private terrace, complete with a gas BBQ hookup, and enjoy breathtaking western views of the city skyline. Located just minutes from the prestigious Casa Loma and Forest Hill Village, ""The Rise"" positions you perfectly to take advantage of upscale shops, exquisite dining options, and essential grocery stores all within walking distance. With public transportation, lush parks, and vibrant entertainment options at your doorstep, this unit is a rare find in one of the city's most sought-after neighborhoods. Discover your next home at ""The Rise"" before it's off the market! **** EXTRAS **** Gourmet European Kitchen With Quartz Countertops, Custom Backsplash, Centre Island, Built-In(Panelled Fridge, Oven, Gas Cooktop, Dishwasher, Microwave Hood Fan), Washer &Dryer. Window Coverings**Convenient Location-Steps To Subway Station! (id:47351)
60 Cedar Sites Rd
Nolalu, Ontario
Are you tired of this cruel, cruel world and want to retreat to your own slice of heaven? We got you, fam! Beautiful view of Bluffs Silver Mountain, 135 acres in an unorganized area, open concept love nest with woodstove, prepped 3 PC bathroom, metal roof, fully insulated, gravel pit, solar panels with four batteries, dug well, beaver pond, cedar (ready to chop!), two creeks, 10 acres across the road (possible severance). Gorgeous views all around you! This is the property that YOU have been waiting for! Set your sights on Cedar Sites! (id:47351)
6 Latitude Lane
Whitchurch-Stouffville, Ontario
Spectacular Townhome, FIRST TIME rent by owner , Great Peaceful Neighborhood And Excellent Location. Walking Distance To Parks/Ravine/ Trails and supermarket/restaurants/gym/plazas. Close to GO Station. Well maintained by current owner, Open and Modern 3 Bedroom, 2.5 Washrooms With Quarts Counters. Perfect Open Concept Layout On Main Floor. Finished Basement for entertainment or 4th bedroom And Huge Deck In Backyard For Family Entertainment. Second floor laundry. Furniture in pictures can be included or removed. **** EXTRAS **** Stove, Fridge, Dishwasher, Washer/Dryer. Hot Water Tank (Rental). (id:47351)
2224 Kingsmill Crescent
Oakville, Ontario
Ravine? Check. Great schools? Check. Home office? Check. Finished Basement? Check. This stunning home has every item on your must-have list. Located on a quiet street in popular Westoak Trails, this home is located in a district known for top schools. Surrounded by peaceful nature, this sun-filled home is a winner from the inside out. Featuring a great floor plan with main fl. living room with vaulted ceilings, kitchen with granite counters, and family room with stunning views of the private rear yard. Upstairs features an oversized primary bedroom with ensuite and W/I closet, 2 addt'l large bedrooms, a 4 pce washroom and a desirable home office. In the basement you will find a large family rec. space. Outside, the rear yard will wow you with the beautiful ravine, stunning landscaping and spacious patio for all your outdoor entertaining. Located near major highways, shopping, the hospital and more. This home is a must-see! (id:47351)
8004 Lundy's Lane Unit# 74
Niagara Falls, Ontario
Introducing the newly available units at 8004 Lundy's Lane, Niagara Falls. Fallsview Lane Residences is situated, walking distance to FreshCo, Starbucks and an upscale strip mall featuring Tommy Hilfiger and American Eagle, these residences promise convenience at your doorstep. Within a 5-minute walk to diverse dining options, entertainment like a bowling alley, and accessible bus routes. Educational institutions such as Brock University and Niagara College are just a 15-minute drive away and accessible by public transit. Each unit is outfitted with the latest in living comforts, including brand new stainless steel appliances, quartz countertops, high gloss kitchen cabinets, durable vinyl flooring, and modern ceramic-tiled showers. Enjoy the convenience of on-site laundry facilities, around-the-clock management support, and a renovated courtyard for outdoor leisure. Furnished units available for only $50 monthly fee! All applicants undergo a full reference and credit check. A deposit for the last month's rent is required upon acceptance to secure your unit. Secure your spot in these exceptional apartments today! (id:47351)
3053 Swansea Drive
Oakville, Ontario
Welcome to 3053 Swansea Drive backing onto a fabulous, mature treed ravine in Beautiful Bronte of SouthWest Oakville. A wonderful 4 Bedroom 3.1 Bathroom family home. The covered Front Porch leads in to a spacious Foyer. You will immediately notice the impressive, open curved staircase which extends from the second floor right down to the basement. The Living Room and Dining Room are to your right and further down the Hall is the Large remodelled Eat-in Kitchen with quartz counters and sliding glass door to the multi level deck overlooking the quiet ravine. The cosy main floor Family Room is beside the Kitchen and features a woodburning Fireplace. The Laundry Room with sink and door to Garage is located on the main level. On the second floor you will find 4 roomy Bedrooms, the Primary Bedroom with walk-in closet and 4 piece Ensuite. The Lower Level is suitable for an In-Law suite with a 4 piece Bathroom, Bedroom, Recreation Room with Gas Fireplace and a Games Room/Office or sixth Bedroom. Take a stroll to the Lake and Bronte Village/Harbour along the meandering Trail, enjoy the Beach, Marina, numerous Cafes, Historic Sovereign House and delightful Shops (id:47351)
508 Stanley Brothers Street
Almonte, Ontario
Sought after END UNIT townhome with no rear neighbours! A handsome stone facade welcomes you to this sunlight 3 Bedroom 3 Bathroom Home walking distance to many of the cute & quirky amenities of well-known Almonte. Inviting steps bring you to the main living area where you will find a sleek corner Kitchen with stainless steel appliances, granite counters & island with seating for 2 as well as the sun-filled Living/Dining area boasting stunning French Doors that walk out to Deck & Rear Yard. Meander up the stairs to explore 2 Guest Bedrooms & Primary Suite boasting 4-Piece Ensuite & Walk-in closet. Large windows & a cozy gas fireplace in this Lower Level make this additional family space a place you are sure to love using! Additional features include: 1-car attached garage with inside entry, paved driveway & partially fenced rear yard. 24 hr irrevocable (id:47351)
366 Westwood Drive
Kitchener, Ontario
ATTENTION INVESTORS AND BUYERS LOOKING FOR INVESTMENT, YOUR PLACE WITH A MORTGAGE HELPER OR WANT SPACE TO LIVE WITH EXTENDED FAMILY, 366 WESTWOOD DR KITCHENER HAS IT ALL. THIS LEGAL DUPLEX ( CONFIRNATION OF FINAL INSPECTION CERTIFICATE AVAILABLE AT REQUEST), CARPER FREE PROPERTY HAS BEEN FULLY GUTTED AND REBUILT WITH ALMOST EVERYTHING NEWLY BUILT. BOTH THE UPPER AND LOWER UNITS HAVE BRAND NEW CUSTOM MADE KITCHENS WITH QUARTZ COUNTERTOP AND STAINLESS STILL APPLIANCES. BOTH UNITS HAS SEPARATE ENTRIES AND THIER OWN LAUNDRIES. THE MAIN UNIT HAS A SPACIOUS LIVINGROOM, BRAND NEW OPEN CONCEPT MODERN KITCHEN, 3 SPACIOUS BEDROOMS, TWO BATHROOMS, AND ITS OWN LAUNDRY. THE LOWER UNIT HAS A UNIQUE FEATURE WITH TWO SPACIOUS STUDIOS AND THIER OWN ENSUI WASHROOMS AND A BRAND NEW KITCHEN AND A LAUNDRY TO SHARE. TO MENTION SOME OF THE MAIN UPDATES: FURNACE (2022), AC (2024), TWO BRAND NEW MODERN KITCHENS (2024), TWO BRAND NEW MODERN WASHROOMS (2024), ALL ELECTRIC UPGRADED (2024), NEW FLOORING THROUGHT THE HOUSE (2023) AND FRESHLY PAINTED THROUGHT THE PROPERTY. MOST IMPORTANTLY, IT IS VACANT AND READY FOR YOU IMMIDIATEKLY. IT IS ALSO LOCATED CLOSE TO ALL AMINITIES. BOOK YOUR SHOWING TODAY! COME AND SEE IT FOR YOURSELF!!! SUCH OPPOERTUNITY WON'T LAST LONG. IF YOU NEED MORE INFORMATION, REACH OUT TO LA. (id:47351)
5235 Thornburn Drive
Burlington, Ontario
Step into convenience as you enter this meticulously designed 3 bedroom family home with 4 bathrooms, where even the garage is optimized for functionality with two upper-level storage areas. Freshly painted in a neutral palette, the interior sets the stage for your personal style to shine. Experience the future of organization with shelving units in most closets, ensuring ample storage without sacrificing space. Upgraded bathroom cabinets and shower faucets elevate everyday routines to moments of luxury. Retreat to the ensuite bathroom, featuring a soaker tub and separate shower, promising relaxation in a spa-like atmosphere. Below, the professionally finished lower level beckons with a 3-piece bath, pot lights, workshop, and cold cellar, catering to both practicality and leisure. Effortless cleaning is facilitated by the central vacuum system (as is), while elegant wood-style flooring adds warmth throughout. Sleek California shutters provide privacy and ambiance, complementing the upgraded kitchen with under-mount lighting and stainless steel appliances. Entertain effortlessly with granite stone countertops, both durable and opulent. Step outside to your private backyard oasis, complete with a bi-level deck and a gas outlet for BBQs, creating the perfect setting for outdoor gatherings and relaxation. Transform your everyday moments into extraordinary experiences in this exceptional home, where every detail has been meticulously crafted for comfort, convenience, and luxury. (id:47351)
167 Davis Road
Prince Edward County, Ontario
A Truly Unique circa 1870 Red Brick Farmhouse just minutes to Picton this 5 bed, 3+ bath generational family home is nestled amongst 4.5 acres of pastoral views, with the perfect blend of county farm life with all your modern amenities. Enter the home through your formal front foyer or greet your guests from the side covered porch entrance. Long day out in the garden or barn? Come in through the original scullery/mud room with extra sink for meal prep, tons of storage and laundry. Original details have been meticulously restored and added, the blend of old and new adds warmth and character to every corner, with the kitchen being the heart of this home-with stainless steel appliances, apron sink, built ins, beadboard, subway tile and brass touches. Host your family gatherings in the living/dining room with refinished hardwood floors and french doors. A separate family room and 2 piece bath finish the main area of the first floor. At the back of the house, find a bonus guest/in-law suite with extra bedroom/bathroom and second floor private loft/den. Two of the three staircases in this home with take you upstairs to 4 large bedrooms, sitting area and upgraded 3 piece bath with walk in glass shower. Take your time relaxing and getting ready in the private soaker tub room overlooking the beautiful fields. Adjoining property has a converted garage with endless possibilities; art studio/shop or separate living quarters. Located just outside of Picton, Prince Edward County. 2 hours from Toronto and 30 mins from Belleville. **** EXTRAS **** Listing includes the sale of 153 Davis Road - ARN 135091802512425, PIN 550570048 Legal Description - PT LT 13 CON 2 SW GREEN POINT SOPHIASBURGH PT 3 47R1629, S/T INTEREST IN PE81314, T/W PE81314; PRINCE EDWARD (id:47351)
2340 Meadowgate Boulevard
London, Ontario
This outstanding two storey is ready and waiting for a new family in south London's Jackson neighbourhood. From the moment you walk into a bright entryway that flows into a formal living/dining area that provides a place to gather and entertain, you'll love the light from all the windows. Walk through the sliding doors into the welcoming great room and you'll be greeted with the warmth of a electric fireplace and a view of the thoroughly modern kitchen. There's lots of counter space on beautiful counters and storage in sleek cabinets, complete with stainless appliances framed by subway tile. There's a large breakfast nook here that's perfect for less formal meals or tackling homework while dinner finishes on the stove. There is a newer modern 3 piece bath plus a powder room on this level as well. Upstairs, there are four nice sized bedrooms, including a large primary with a walk-in closet and a 4 piece ensuite with a soaker tub plus walk-in shower, while others will appreciate the nicely equipped 4 piece main bath. The lower level is finished, with a large L-shaped rec room plus a fully equipped kitchen. Teen retreat or in-law suite? The choice (and flexibility) is yours. Plus, there still room for storage and access to laundry. Back up stairs there is walkout access to a fully fenced rear yard safe for kids and pets alike with a huge patio that is begging for epic barbecues on summer afternoons. Jackson is a great-family friendly neighbourhood with easy access to schools, parks, shopping, and quick access to the 401. This home has been lovingly maintained and is move-in ready, with all the space a large (or growing) family needs to thrive. Summer is almost here, get out on your new patio! (id:47351)
8635 Chickory Trail
Niagara Falls, Ontario
An esteemed architectural masterpiece, this immaculate detached home features four bedrooms and is situated on a ravine lot in the centre of Niagara. Featuring a backyard that offers breathtaking vistas, this residence is less than five years old and seamlessly merges contemporary living with nature. An open concept layout, sleek finishes, and clear lines all contribute to an ambiance that exudes sophistication in each space. Featuring stainless steel appliances, the exquisite kitchen is the focal point of this residence. The unfinished basement awaits your ingenuity to transform into an additional living space, a home gym, or the pinnacle of entertainment. Located in a highly desirable area, this dwelling provides convenient access to nearby points of interest, wineries, and conveniences, guaranteeing an ideal blend of tranquilly and contemporary conveniences. (id:47351)
