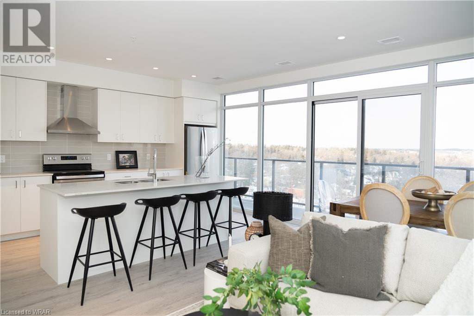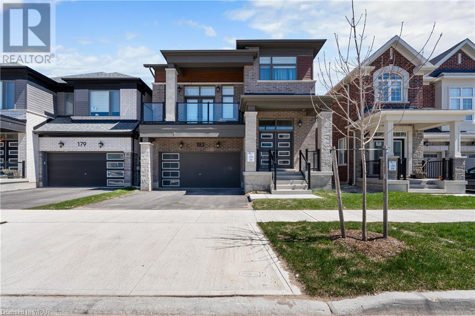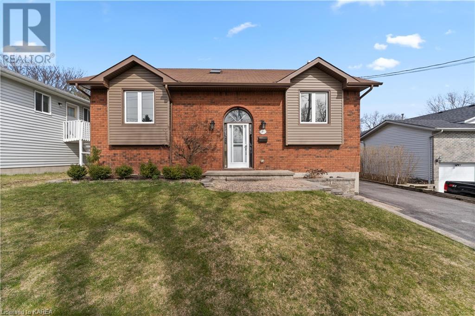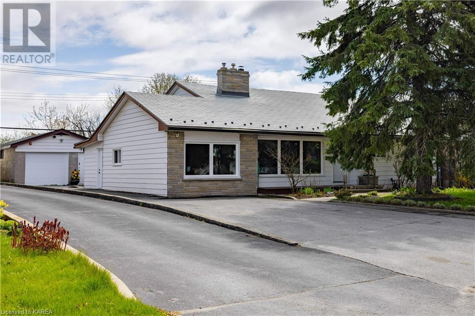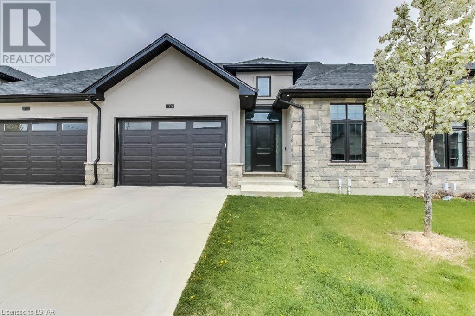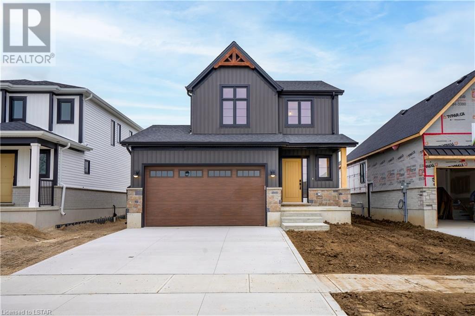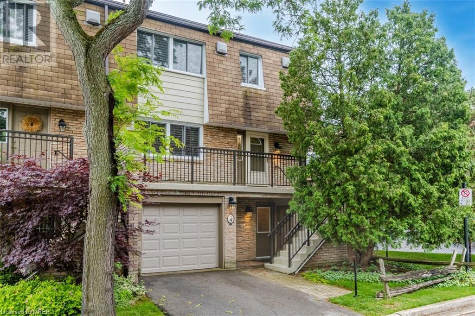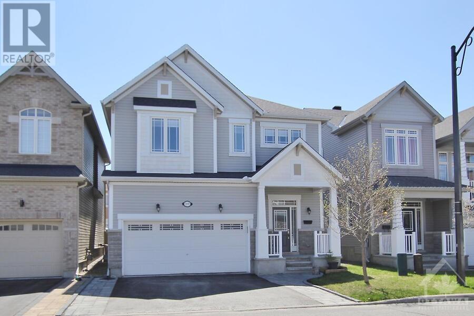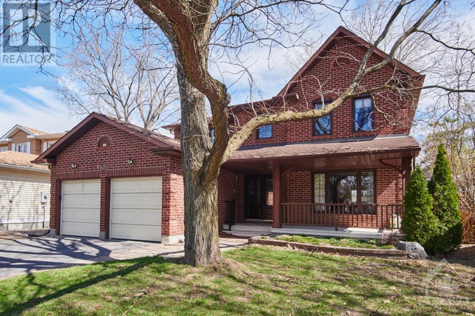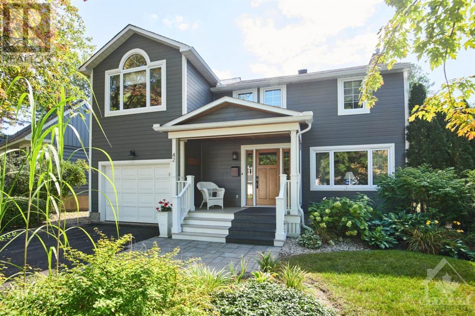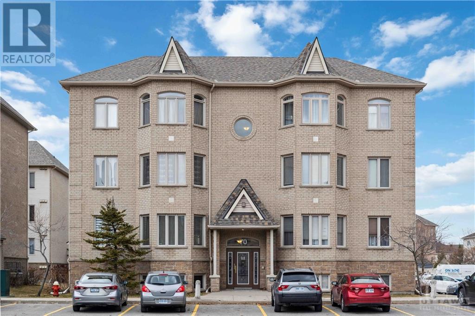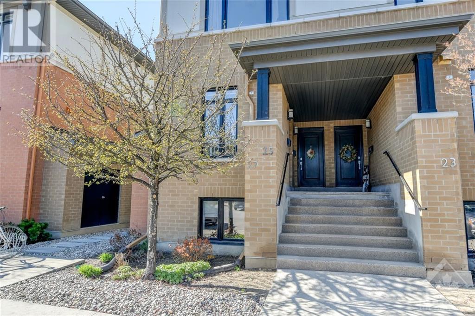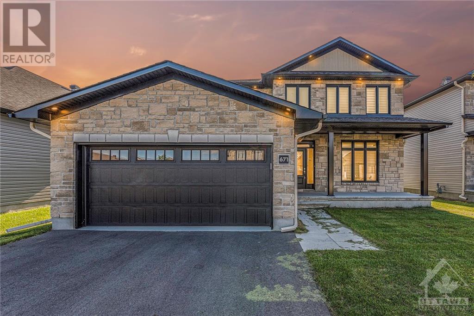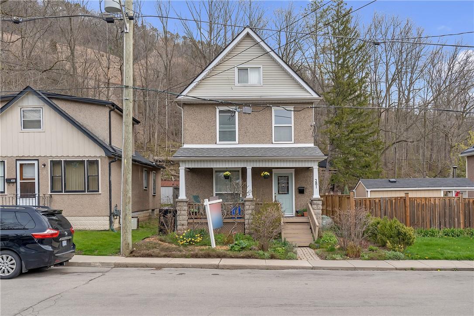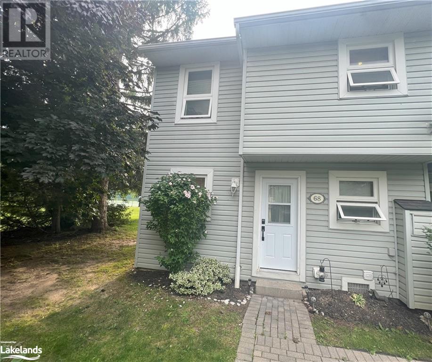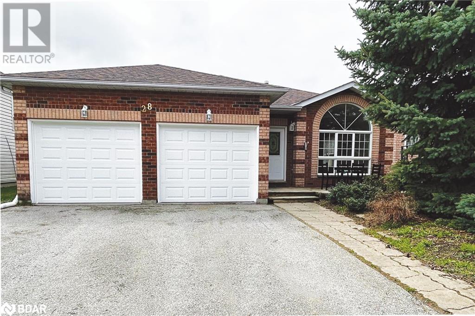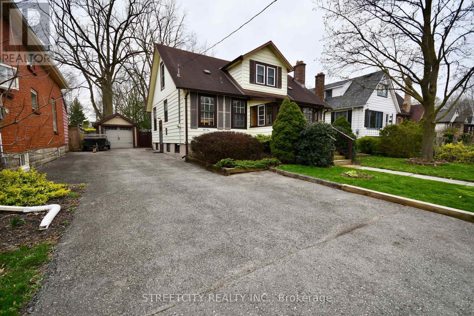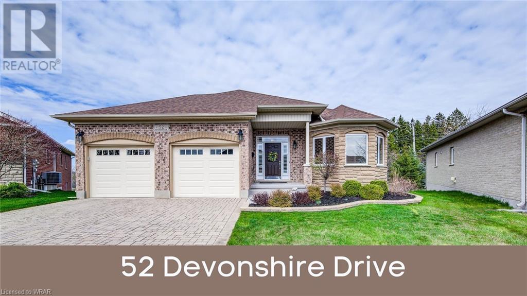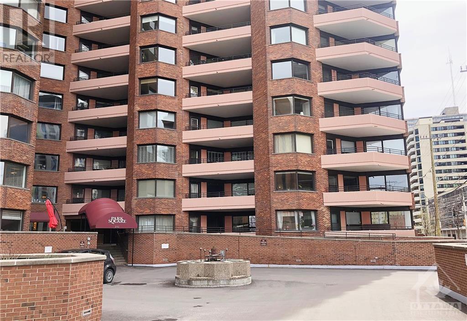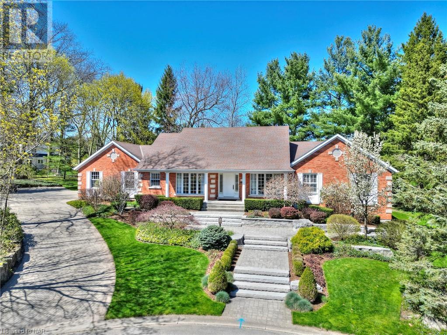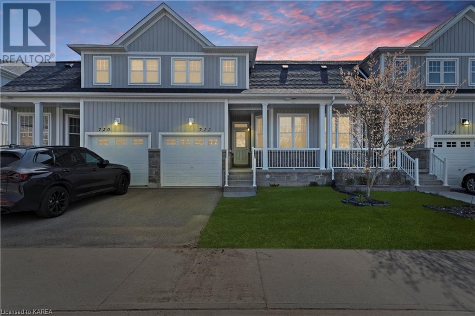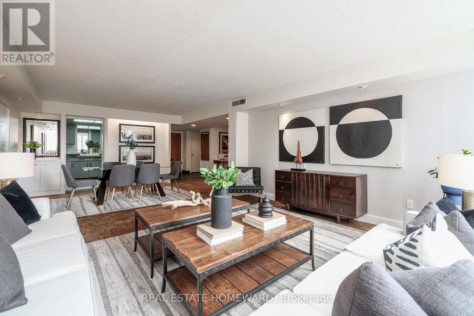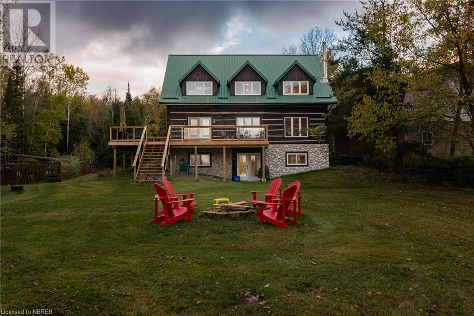15 Glebe Street Unit# 1401
Cambridge, Ontario
TWO BEDROOM + TWO BATHROOM CONDO AVAILABLE IN THE HIGHLY SOUGHT AFTER GASLIGHT DISTRICT!! Situated in historic downtown Galt, Gaslight will be home to residential, commercial, retail, art, dining, community, and culture. Live, work, learn, and play co-exist here to create something truly spectacular. This stunning unit features smooth nine-foot painted ceilings, light wide plank flooring, and premium features throughout. The expansive kitchen boasts ample modern painted cabinetry with designer hardware, quartz countertops, tile backsplash, an oversized island with an under-mount sink and gooseneck faucet, and stainless steel appliances. The open concept is perfect for entertaining as the kitchen flows beautifully into the large living room and dining area. Wall-to-wall windows and access to the massive balcony allow the natural light to flow in. The master suite offers wall-to-wall closets which provide ample storage, glass sliding doors leading to the balcony, a four-piece ensuite with dual sinks, and a walk-in shower. A second bedroom with floor-to-ceiling windows, a four-piece bathroom with a bath and shower combo, and in-suite laundry complete this premium unit. The expansive amenities in Gaslight include a lobby with ample seating space, a secure video-monitored entrance, a fitness area with expansive yoga and pilates studio, a games room with billiards, a ping-pong table and large TV, a catering kitchen and a large private dining room, and a reading area with a library. The lounge area opens to an expansive outdoor terrace overlooking Gaslight Square. Enjoy the outdoors in one of many seating areas complete with pergolas, fire pits, and a barbeque area. (id:47351)
183 Histand Trail Trail
Kitchener, Ontario
Welcome to this Amazing Carpet free just 1 Year New 183 Histand in one of the most Desirable area of Kitchener. This Home goes above and beyond with its inclusion of Kitchen Aid built-in appliances, further enhancing its luxurious appeal and convenience. Set in the highly sought-after Huron area, this residence offers a seamless blend of sophistication and functionality, making it a standout choice for discerning buyers. As you explore the home, you'll immediately notice the sleek built-in appliances in the kitchen, seamlessly integrated into the cabinetry for a streamlined and modern look. From the high-end refrigerator to the state-of-the-art oven and microwave, every detail has been carefully considered to elevate the cooking experience. The basement, with its high ceilings, presents a versatile space that can be customized to suit your needs, whether you envision a home theater, a gym, or a cozy retreat. Meanwhile, the family room and great room provide ample space for relaxation and entertainment, ensuring there's something for everyone in the household. Throughout the home, over $100,000 worth of upgrades are evident, from the luxurious finishes to the cutting-edge technology. Gleaming hardwood flooring graces the main floor, adding warmth and elegance to the ambiance. With four bedrooms and two and a half bathrooms, there's plenty of room to accommodate your family's needs comfortably. Oversized windows flood the interior with natural light, creating a welcoming atmosphere that complements the serene surroundings of the Huron area. This residence truly offers the epitome of upscale living, with its built-in appliances, luxurious upgrades, and sought-after location. Don't miss out on the opportunity to make this exceptional home your own and experience the pinnacle of refined living. (id:47351)
435 Westhaven Street
Waterloo, Ontario
A rare find on the west side of Waterloo. A beautiful lot in the Westvale community close to schools and shopping. Let us build you a new home which could be ready for the Fall-ask for details. Includes 25,000 in Free Upgrades to spend! We are featuring the West Croft- elevation B for this listing but you could have your choice of 3 other plans as well. Our model home on lot 13 is the West Croft C so you are able to see the actual home. The West Croft boasts 2482 sq.ft. - 4 bedrooms and 3.5 baths and a second floor laundry room. The main floor has an open plan with a great kitchen with large island and quartz countertops and a very generous dinette open to the Great Room and Kitchen. If you work from home you will love the privacy in the main floor den. A large mudroom lets the kids come in from the garage and hang up their outdoor wear and backpacks. West Haven is in the Westvale neighborhood of Waterloo - the latest Cook Homes community. Don't miss your opportunity to live in this highly sought after neighborhood in a brand-new home built by an award-winning Builder. This is one of the last parcels of land in Westvale. Great schools within walking distance. Close to shopping, restaurants and movies at The Boardwalk, and the Shoppers and Canadian Tire Plaza. Minutes from Zehrs Beechwood and Costco. Near a Par 3, 9-hole golf course (id:47351)
315 Amherst Drive
Amherstview, Ontario
Welcome to 315 Amherst Drive! This immaculate raised bungalow offers a seamless blend of modern amenities and cozy comfort, making it the perfect MOVE-IN ready home for your family. Spread across two thoughtfully designed levels are four spacious bedrooms; the main level facilitates easy daily living, while the lower level offers secluded spaces perfect for home offices or quiet study areas. A warm fireplace centers the living room, creating an inviting space for family gatherings during cooler months, while the expansive family room is ideal for movie nights and relaxed lounging. The heart of the home is the beautifully updated kitchen equipped with stainless steel appliances and elegant cabinetry, leading into a dining area overlooking the inviting backyard. Step outside through the garden door to a spacious outdoor retreat featuring a large deck perfect for al fresco dining and an above-ground pool for sunny day enjoyment. Just a short walk away is the W.J. Henderson Recreation Centre, a hub of community activities ranging from sports to educational programs. Whether you're a first-time homebuyer, a growing family, or looking for a peaceful retirement, 315 Amherst Drive embodies a lifestyle rich in convenience and community interaction. (id:47351)
247 Avenue Road
Kingston, Ontario
Really you are not dreaming, a Strathcona Park family home at this price! Yes! This 4 bedroom home features all the things a family wants. A larger kitchen with additional summer kitchen space, separate dining room, finished rec room, dedicated office and 2 fireplaces. Outside is a lovely private rear yard with garden shed and oversized garage, mature grape vines pear and cherry trees. Sure, you’ll need to roll up your sleeves for some TLC but the big items are covered such as brand new heat pump, new windows, steel roof, GenerLink and more. Your work will go a long way to bringing this gem back to modern luxury. (id:47351)
9861 Glendon Drive Unit# 418
Komoka, Ontario
Welcome home to Beautiful Bella Lago Estates. Located just minutes to the west of London in the fast growing and highly sought after area of Komoka. A well designed and functional one floor unit offers 1340 square feet of living space with two generous sized bedrooms, two full baths, large kitchen with island and quartz countertops, large dining room and 9 foot ceilings. Lots of windows make this home very bright and spacious. The family room has plenty of room and a cozy gas fireplace on those cold winter nights. One and a half car concrete driveway and garage and you cant miss the backyard large concrete patio with gazebo. What a great spot to enjoy those summer evenings. This unit will not disappoint, book your showing today! (id:47351)
52 Postma Crescent
Ailsa Craig, Ontario
Welcome to 52 Postma Crescent, nestled in the picturesque town of Ailsa Craig, Ontario, within our newest subdivision, Ausable Bluffs. Built by VanderMolen Homes, Inc., this home showcases a thoughtfully designed open-concept layout, ideal for both family gatherings and serene evenings at home. Featuring a contemporary farmhouse aesthetic, the home seamlessly blends modern elements, such as two-toned kitchen cabinets and light quartz countertops, with timeless charm, evident in its dark exterior accents and inviting interior color palette. Spanning just over 1,500 square feet, this home offers ample living space, with the family room effortlessly flowing into the dinette and kitchen, extending to the covered back deck. The main level is further complemented by a convenient two-piece powder room and a dedicated laundry room. Upstairs, the modern farmhouse theme continues in the primary bedroom, featuring vaulted ceilings, a sleek ensuite with contemporary fixtures, and a generously sized walk-in closet. Completing the upper level are two additional bedrooms, sharing a well-appointed full bathroom, ensuring comfort and convenience for the entire family. Additional features for this home include: High energy-efficient systems, 200 Amp electric panel, sump pump, concrete driveway, fully sodded lot, covered rear patio (10ftx20ft), separate entrance to the basement from the garage, basement kitchenette and bathroom rough-ins. Ausable Bluffs is only 20 minute away from north London, 15 minutes to east of Strathroy, and 25 minutes to the beautiful shores of Lake Huron. Taxes & Assessed Value yet to be determined. (id:47351)
90 Sarah Lane Unit# 4
Oakville, Ontario
Elegant Oakville waterfront coveted high demand boutique complex. This 2,000+ SF living space with 3 bedroom 4 bathrooms and walkout ground family room, rare quiet dead end cul-de-sac townhouse. Minute walk to the lake and trails. A spacious fully fenced walkout ground family room, rare quiet dead end cul-de-sac townhouse. Minute walk to the lake and trails. A spacious fully fenced access to private lakeside parkette w/Muskoka chairs, exclusive only to complex owners. Renovated: In 2022; new 4pc master ensuite, 2nd 4ps bathroom in 3rd floor. Refresh of 2nd and Main floor 2pc powder rooms and kitchen cupboards and new quartz countertops, new stove fan, kitchen sink and faucets throughout 2nd and 3rd floor. In 2021; high quality engineered flooring in main floor hallway and all of 2nd and 3rd floor, silent garage door opener with insulated door. In 2020; windows/doors. In 2019; New roof (id:47351)
317 Autumnfield Street
Ottawa, Ontario
Welcome to this stunning, meticulously maintained 4 bedroom double car garage home. The heart of the home lies in the large kitchen, complete with a spacious island, perfect for entertaining or casual dining. Abundant counter space & ample cupboards ensure that cooking & storage are effortless tasks. The kitchen flows into the bright & inviting family room, creating a perfect gathering space for family and friends. Enjoy hosting dinners in the welcoming dining room & relaxing in the spacious living room Convenience is key with main floor laundry adding to the functionality of this home. Upper level has a large master suite with a spacious walk-in closet & a luxurious 5 piece ensuite. Main bathroom and 3 additional bedrooms complete this level. The finished basement adds versatility to the home with newer flooring & a projector for movie nights. Step outside to the fenced backyard, designed for low maintenance. Conveniently located close to schools, shopping, and parks. (id:47351)
1689 Des Ravins Place
Orleans, Ontario
OPEN HOUSE, SUNDAY May 12, 2-4pm Traditional executive MINTO home on magnificent lot with forest views on one of Chapel Hill's finest streets. Double front door entrance to the foyer allows easy access to all rooms on the main level and impressive circular staircase to the upper level. Stunning Brazilian cherry hardwood floors throughout. Kitchen boasts functionality, abundance of pantry space, adjoined by a sunny eat-in solarium & adjacent entertainment style family room featuring wet bar, cozy heat-circulator log-burning fireplace w/glass doors. Main floor laundry/mud room & powder room. UPPER LEVEL features a generously sized primary w/sitting area, 4 piece ensuite, walk-in closet, accompanied by three bedrooms (one with custom built-ins for home office) & full bathroom. Lower level rec room, large storage area. Tucked away in the corner of the street, this home welcomes with grandeur & has plenty of privacy backing onto the ravine. Some of the photos are virtually staged. (id:47351)
42 Arundel Avenue
Ottawa, Ontario
This Quintessential 4+1 Bedroom, 4 Bath Manor Park Home has Been Extensively Renovated with Quality & Attention to Detail. Featuring Entertaining Sized Principal Rooms, Sunny Modern Kitchen w Quartz Countertops & Stainless Appliances, Adjoining Family Room w Gas Fireplace, Hardwood Floors Thru/o, Over-Sized Windows, Sumptuous Master Suite w Walk-In Closet & Luxury Ensuite Bath, Convenient Second Floor Laundry, Lovely Home Office, Walk-Out to a Charming & Spacious Screened Porch Overlooking the Landscaped Rear Yard w Heated Salt Water Pool! Downstairs there is a Cosy Recreation Room, 5th Bedroom, 3rd Full Bath & Storage. The Attached Garage Incl an Electric Car Charger. Just a Short Walk to Excellent Schools, the Pond for a Swim, or Stroll to Beechwood Shops and Eateries. Enjoy Bike Paths in all Directions & Endless Green Spaces Throughout Manor Park & Rockcliffe Park. 24 Hours Irrevocable on all Offers. Pre-Listing Inspection is available. (id:47351)
70 Briargate Private Unit#8
Orleans, Ontario
OPPORTUNITY KNOCKS! This open concept floor plan offers a sizeable foyer with two entrances that leads to an impressively large and inviting living room and dining room with elegant engineered hardwood floors. Sun filled rooms with large windows, beautiful crown molding 9' ceilings, gleaming hardwood, and functional layout great for hosting and entertaining. Cozy eat-in kitchen with lots of cabinet and storage space and access to private balcony. Master bedroom with large closet and cheater access to spacious 4 piece main bathroom. Good size 2nd bedroom, central AC, and convenient in-unit laundry make this unit a wonderful home for first time buyers. Public Transit at your doorsteps, short walk to Tim Hortons, Starbucks, Gabriel Pizza, LCBO, Sobey's and parks. (id:47351)
27 Bergeron Private
Orleans, Ontario
Introducing a stunning 2 bedroom, 2.5 bathroom end unit nestled in the sought-after neighbourhood of Chapel Hill. This quality condo boasts the best of both worlds with its spacious layout and impeccable craftsmanship. Step onto the main floor featuring a large open-concept kitchen, dining, and living area as well as partial bathroom. The kitchen showcases ample upgraded cabinet space, granite countertops, a chic tiled backsplash, a breakfast bar & stainless steel appliances. The lower level offers two generous bedrooms including a primary bedroom with a stylish 3-piece ensuite. Additional highlights include another full bathroom, laundry room, and ample storage space. Enjoy the convenience of being minutes away from shopping, coffee shops, restaurants, and public transportation. 12 minute drive to downtown. Impeccably maintained and boasting gorgeous finishes, this home is the epitome of modern living. Don't miss out on this incredible opportunity for value, comfort, and style! (id:47351)
671 Cobalt Street
Ottawa, Ontario
METICULOUS! This luxurious family home with 4 bed, 4 bath, fully upgraded detached home in the Rockland area. Extremely well cared updated with an excellent living space. Grace with sophisticated and elegant throughout. Bright and spacious open concept ideal for large families . the time less high end kitchen and cabinets with tons of space. beautiful hardwood floors. full bath on main level. Living room has a cozy fireplace! upper level dramatically increases the living space. The principal bedroom offers a lavish 5 piece ensuite and a huge walk-in closet. There is a second generous sized bedroom with a 3 piece ensuite, and the other 2 bedrooms which has a connecting 4 piece bath. Home located on a quiet part of the street. Outdoor surrounded by lush garden. Space for up to 6 cars with a 2 car garage and 4 cars on the driveway. Close proximity to schools, park, shopping. (id:47351)
281 Melville Street
Dundas, Ontario
Welcome to this delightful home exuding charm and warmth, nestled on a coveted street in Dundas with a serene greenspace backdrop perfect for enjoying summer evenings. Conveniently situated just 8 minutes from McMaster Children's Hospital and within walking distance of parks and amenities, this residence offers the ideal blend of tranquillity and accessibility. Key Features: Prime location in Dundas backing onto greenspace. Proximity to McMaster Children's Hospital (8 mins). Walking distance to parks and amenities. Abundant natural sunlight throughout the house. Versatile loft space upstairs for customizable design. Updated electrical panel for modern convenience. Basement waterproofing ensures peace of mind.Don't miss out on making this delightful residence your own! (id:47351)
127 Alfred Street Unit# 68
Thornbury, Ontario
Welcome to this beautiful, move in ready 2 bedroom plus loft, 2.5-bathroom condo in the coveted Applejack Development. Current owners installed new flooring, drywall, bathrooms, kitchen and appliances in 2021. Walking distance to everything the town of Thornbury has to enjoy and only a short drive to local golf courses and the slopes of the area's best private & public ski clubs. Open concept main floor living space offers a newer kitchen, living-dining with stylish decor, & cozy gas fireplace - perfect for après ski on those chilly nights! A spacious main floor laundry with 2-pc powder room, and a walk-out to the patio from the living room. Upstairs you will find a large primary bedroom with walk-in closet, 3-piece ensuite bath and a private balcony with treed views, a second good size bedroom and a cozy loft space for extra sleeping, kids play area or an at home office. Whether you’re looking for a cozy home or an investment opportunity, Applejack offers a delightful blend of community living and convenience - come and see for yourself! (id:47351)
28 Ritchie Crescent
Elmvale, Ontario
Your new home awaits you at 28 Ritchie Crescent. Located in the highly desirable picturesque community of Elmvale, this great property is close to everything. Within walking distance to shops, restaurants, groceries, parks and schools as well as the community arena and ball fields. Elmvale is the epitome of small town living with Barrie, Midland and Wasaga Beach all only a very short drive away it offers bigger city amenities as well.This family home boasts great curb appeal with lush gardens and an inviting front porch. Inside you'll find a spacious entry way with inside access from the garage, an open living room and dining room area and galley style kitchen with breakfast room and sliding door walk-out. In traditional back-split style just a few steps up and you're in the bedroom space with 3 large bedrooms including the primary suite with semi-ensuite bath.Down a couple stairs from the main level you'll find the family room, the perfect space for family movie night as well as an additional bedroom and den or office, both with sliding door walk-outs to the back yard, with a second full bath finishing off this level. Another great feature of a back-split is how much space they offer and this home is no different with the added bonus of an additional basement where you'll find the laundry room, rec room, utilities room, as well as a huge half height crawl space, perfect for an added abundance of storage space. This property also offers a double car garage with room for a mezzanine, as well as a great sized fenced yard with no neighbours behind. Don't miss out, book your private showing today! (id:47351)
51 Elmwood Pl
London, Ontario
A unique treasure of a home right here in Manor Park, a quaint little section of Londons coves. This 4 bedroom, 3 bathroom home seems to go on for days. An addition on the back of the house that almost doubles your living space is just one of the features that sets this home apart. Eat in kitchen, formal dining room, large sitting area, a main floor bedroom and bath plus 2 more charming bedrooms upstairs and an ensuite bath. Separate entrance to the lower level of the addition has nice high ceilings, a large living/dining space and spacious bedroom with plenty of storage, just a perfect in law suite or teen retreat and thats only one section of the basement. 2 more large rooms, a kitchenette, full bath and another workshop round out this massive lower level. Main floor family room addition has a cozy fireplace, beautiful bay window and lovely updated flooring. From the huge family room you can step out to your own backyard garden oasis with stone pathways, ferns that go on forever and the sister trees that shade this beautiful hideaway. Huge double drive, garage and workshop. Priced to sell so book your tour today! (id:47351)
52 Devonshire Drive
New Hamburg, Ontario
BETTER THAN NEW!! Since 2018 here are all of the improvements to this gorgeous home.: Completed Basement with amazing storage, Furnace, Air conditioner, Irrigation system, Water softener, Reverse osmosis, On demand water heater, New Pex Plumbing, New electrical panel with whole home surge protector, sewage back up valve 2 gas fireplaces, New windows throughout, New kitchen with access to the deck through the retractable Mirage Screen door , New flooring, whole home repainted, California shutters, Garage doors, roof, Front porch, Rear Deck with Glass railings giving you a beautiful view of the walking trails and Nith River Valley!. This home will amaze you with its PREMIER pie shaped lot and no rear neighbors. One of the nicest homes you will see in Stonecroft!! 2 bedrooms and an office on the main level, remodeled Kitchen and bathrooms with quartz countertops and all new fixtures, all new appliances too ( Washer, Dryer, SS Stove, SS Fridge, SS Dishwasher, SS microwave all stay)! Entry from the garage to the Kitchen and a BONUS separate staircase down to the bright fully finished basement (over 1500 sq ft of space and a Two piece bathroom) . As well as having a gorgeous home you also get access to the community center to enjoy indoor swimming, gym, tennis and pickle ball courts plus other amenities and clubs for you to try!. Move right in and enjoy all of the tremendous upgrades for many years to come. This home wont last!! (id:47351)
151 Bay Street Unit#1103
Ottawa, Ontario
Desirable location, steps to Parliament Hill and Ottawa's major landmarks. Walking distance to the Lyon station Light Rail, the future Ottawa Library, a coming soon grocery store on Queen Street and so much more. Very spacious bungalow style 2 bedrooms, 2 bathrooms including ensuite. On the market from the original owner, this home will also serve you well. Needs new flooring and finishes. Storage locker and laundry facilities are conveniently located on the same floor. Large balcony facing south. Condo fees include all utilities (No other bills). Many features: indoor pool, sauna, gym, bike room, carwash, workshop, library. Well maintained over the years, this condo corp. shows pride of ownership. Well-established community. Walk score 93. Bike score 97. (id:47351)
10 Pickwick Place
Fonthill, Ontario
Surrounded by mature trees and situated on a gorgeous cul-de-sac, this property immediately strikes you with its grand facade, meticulously maintained gardens and exquisite landscaping. This magnificent custom-built bungalow is situated on over half an acre in one of the most sought-after locations in all of Pelham. Here, you're within walking distance of the quaint downtown, yet nestled in an exclusive area that offers an abundance of privacy. Having been extensively, professionally updated in 2019 with classic contemporary finishes, this home is truly the full package and is extremely impressive. Upon entering this home, be sure to take note of the spectacular layout. With a dedicated home office off the front foyer, remarkable kitchen that seamlessly flows into the living room, along with a main floor family room, it will not be difficult to begin envisioning yourself settling in here. The two main floor bedrooms are located down the hall from the principal living space, a splendid floor plan for those who enjoy entertaining. Featuring its own gas fireplace with marble surround, a generous walk-in closet and impeccable ensuite with Italian porcelain tile, heated floors and quartz countertop, the primary bedroom is a true retreat. Complementing the main floor flawlessly, the lower level of this home boasts a walk-down from the exterior, as well as an in-law suite. This area comes complete with a full kitchen, spacious recreation room, oversized bedroom with a walk-in closet, separate laundry facilities, along with a 4-piece bath. Whether you have guests coming to visit from out of town regularly, or perhaps multi-generational living is in your future, this area offers an abundance of opportunity. Additionally, there is a large cold room and an expansive, partially finished area of the basement that is ideal for storage or future expansion of the living space. This captivating property is certainly somewhere you'll be proud to call home, this is 10 Pickwick Place. (id:47351)
722 Newmarket Lane
Kingston, Ontario
Welcome to 722 Newmarket Lane, where luxury living meets unbeatable convenience in this spectacular home! Prepare to be amazed by the abundance of features this property has to offer. With three bedrooms and three bathrooms, including a luxurious ensuite complete with a tub and stand-up shower, this home provides the perfect blend of comfort and style. Step out onto your private balcony off the primary bedroom and behold the breathtaking views of the Cataraqui River—your own personal oasis right at home! Location couldn't be better, as this home is situated right next to the third crossing and just minutes from downtown Kingston. Say goodbye to long commutes and hello to a lifestyle of ease and accessibility. Inside, you'll find a beautiful open concept main floor, perfect for entertaining or simply relaxing with family. The kitchen is a chef's dream, boasting stainless steel appliances, an abundance of storage, and a stunning stone backsplash that adds a touch of elegance to the space. But the excitement doesn't end there! Step outside onto the big deck off the main level and envision endless summer evenings spent soaking up the sun and enjoying the peaceful surroundings. And let's not forget about the large, unfinished basement with a walkout—just waiting for your personal touch to transform it into the ultimate recreation space or additional living area. Don't miss out on the opportunity to make 722 Newmarket Lane your new home. With its unbeatable location, luxurious features, and endless potential, this property is sure to impress even the most discerning buyer. Welcome to a life of luxury and convenience in Kingston! (id:47351)
#903 -71 Charles St E
Toronto, Ontario
Location, Style, and You! This fantastic two-bedroom condominium suite is in the sought-after Paxton Place. Live and entertain in over 1,400 square feet of vast living space. Enjoy the sun-filled living and dining room, inviting kitchen, office/den area, two remodeled bathrooms (primary ensuite), ensuite laundry and storage, parking, rooftop (BBQs) and 4th-floor terraces, 24-hour concierge, and much more. Just steps to Church Street and a quick walk to Bloor Street, fine shops, restaurants, Subway, and Yorkville. Everything is at your doorstep! (id:47351)
571b Regal Road
North Bay, Ontario
Stunning, one-of-a-kind custom log home! Deep, flat lot on beautiful Trout Lake offering views from every window. Quality craftsmanship and numerous upgrades combine with a spacious open-concept layout. The home features 3 bedrooms with an optional conversion to a 4th bedroom, along with 4 full bathrooms, leaving plenty of room for the entire family. The kitchen boasts beautiful titanium granite countertops, complemented by copper sinks and faucets, a new professional-grade range hood, new appliances, and ample cabinet space. The exposed post and beam construction, cathedral ceiling, and wood-burning stove add to the charm. There's direct access to a newly constructed deck and the waterfront. Upstairs, you'll find a spacious primary bedroom, with an ensuite, and a walk-in closet. The 2nd bedroom, a laundry nook, and a newly constructed 3-piece bathroom complete this floor. Enjoy the open-concept loft or convert it to a bedroom. The lower level has been renovated and can be used as a fully separate one-bedroom in-law suite with its own kitchen and laundry or as additional living space. The property also includes a walkout basement, storage area, and a utility room. Circular driveway, additional land, and outbuildings across the street. Garden shed, plus a new main dock and refurbished floaters at the waterfront. New Furnace and Boiler system (2021). Deep water and sandy swimming area. Move in and enjoy the best of Trout Lake! (id:47351)
