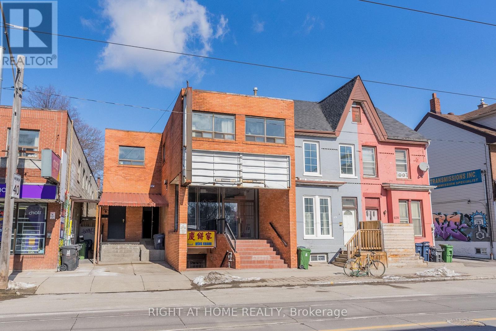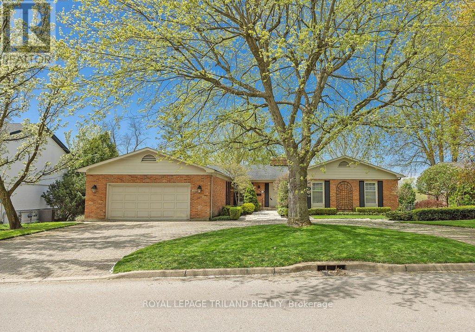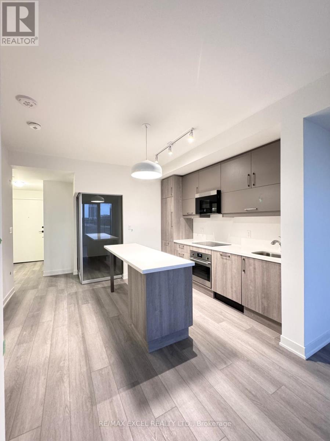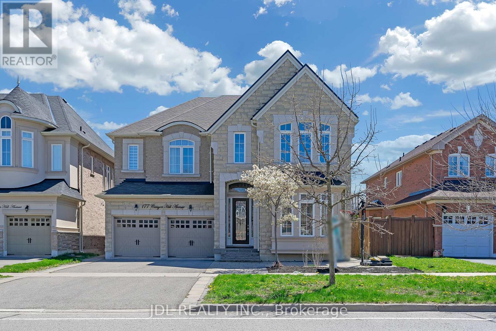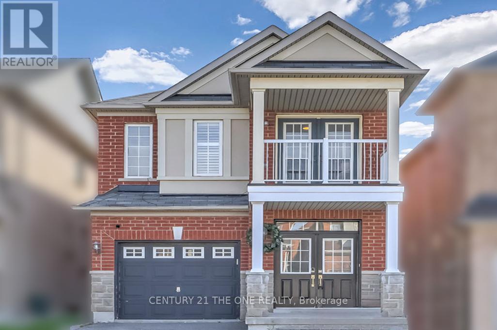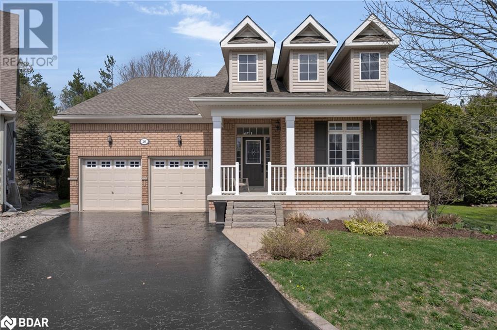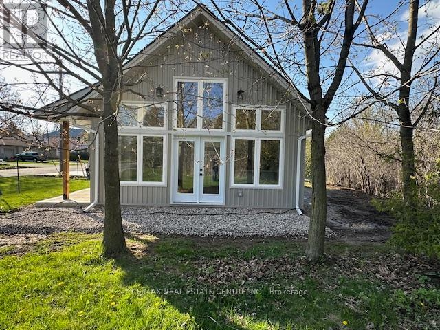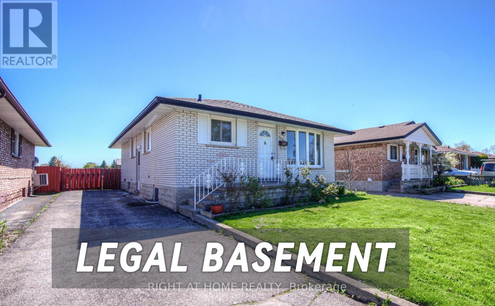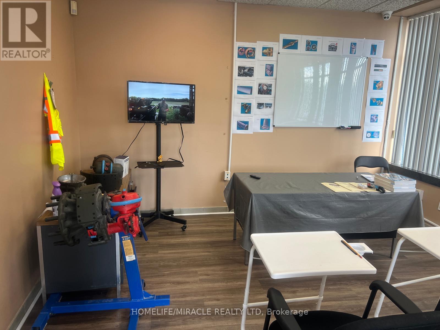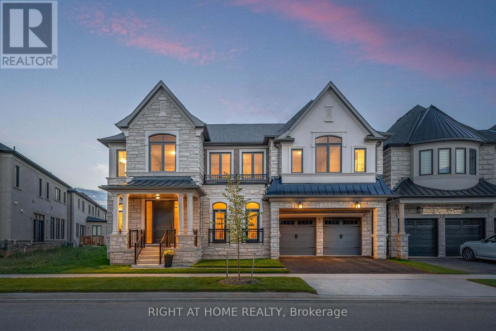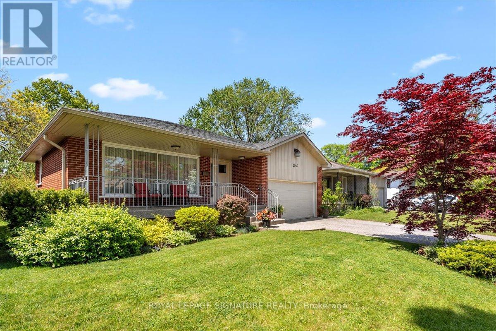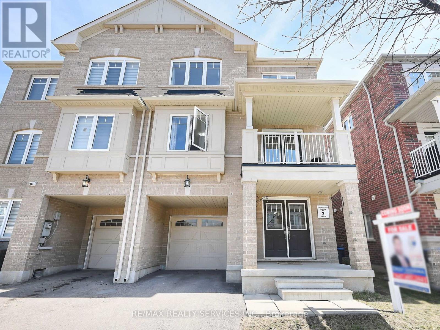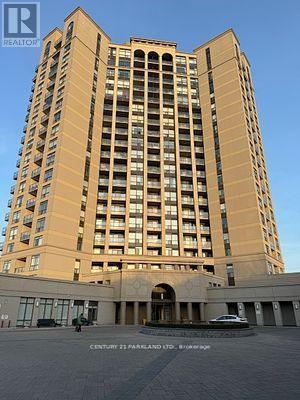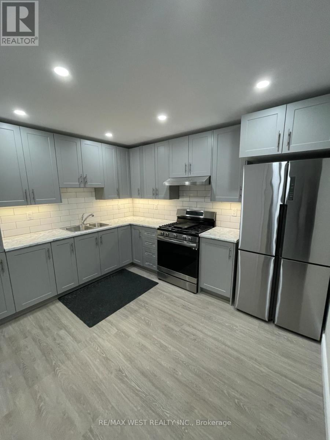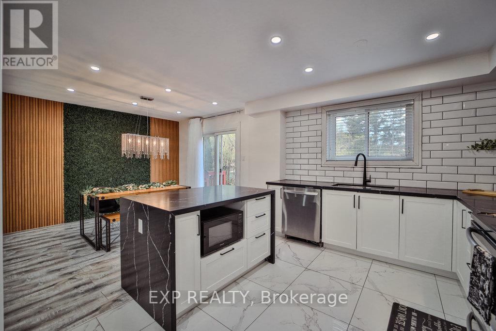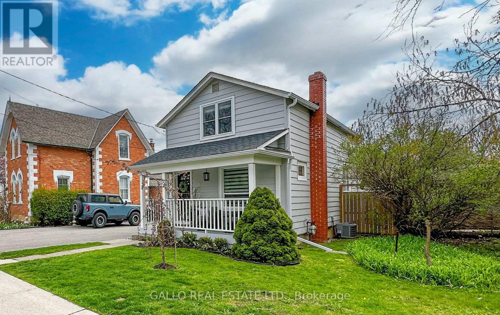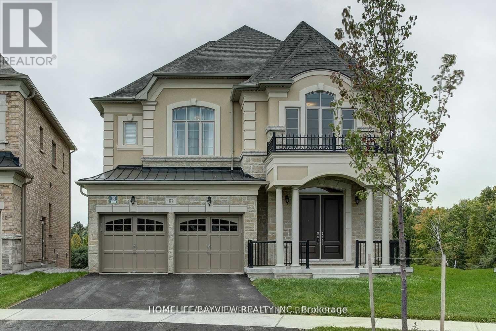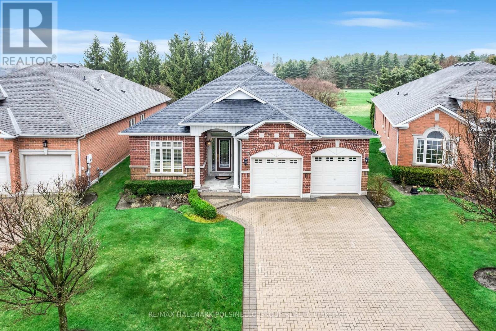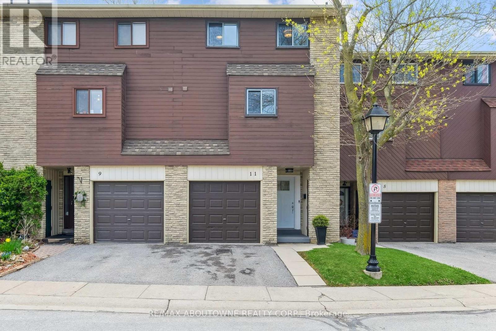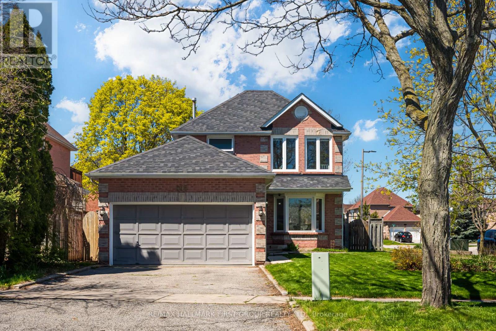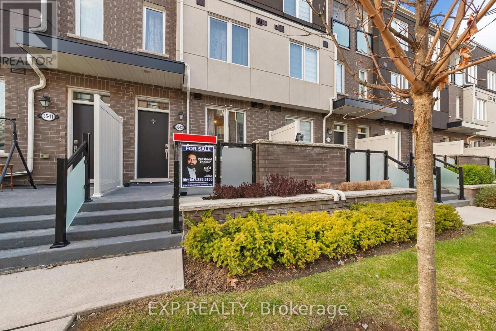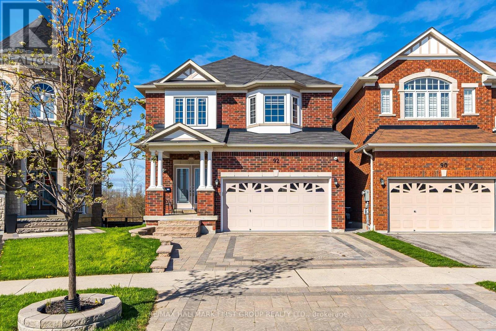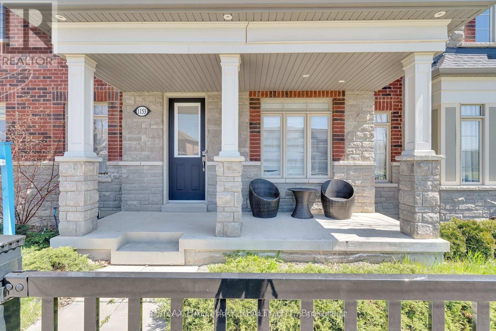60 Cedar Sites Rd
Nolalu, Ontario
Are you tired of this cruel, cruel world and want to retreat to your own slice of heaven? We got you, fam! Beautiful view of Bluffs Silver Mountain, 135 acres in an unorganized area, open concept love nest with woodstove, prepped 3 PC bathroom, metal roof, fully insulated, gravel pit, solar panels with four batteries, dug well, beaver pond, cedar (ready to chop!), two creeks, 10 acres across the road (possible severance). Gorgeous views all around you! This is the property that YOU have been waiting for! Set your sights on Cedar Sites! (id:47351)
674 Gerrard St E
Toronto, Ontario
All Brick, Steel Beam & Cement Bldg in Prime Riverdale area. 2 Prime Retail Units w/ separate entrances (main level and lower). Upstairs unit is a 4 BR/2 Bath/kitchen/Liv Rm with w/o balcony. Many potential for various retail & Residential opportunities with upstairs tenants paying rent. Includes 1 parking with easy loading area. Both retail units (main & lower) is facing Gerrard Street with many businesses/residences, transit stops are steps away. High retail traffic area and DVP highway access. **** EXTRAS **** So many options for investors to convert building for work/live/office/retail/commercial or residential apartment units. All appliances included, all ELF's. Survey available. (id:47351)
138 Hunt Club Dr
London, Ontario
Homes of this calibre rarely come onto the market in this neighbourhood; backing onto the 16th hole, steps away from tennis and pickleball courts at the London Hunt and Country Club. This beautiful home has only known two families, meticulously cared for by the current owners since 1974. The moment you enter the spacious foyer it's apparent you're not walking into an average home. A floor plan that is both family-friendly and ideal for entertaining. The main floor provides large formal living and dining rooms perfect for large family gatherings. A rich, wood-panelled family room provides an inviting place to gather with the classic warmth and charm of a traditional fireplace with stone hearth and brick surround that also provides sight lines into the kitchen. With an adjoining breakfast nook that's perfect for informal meals, catching up, or homework the design is ideal for a busy family. The primary suite provides outstanding space with separate shower and water closet, dressing area and ample closet space. The lower level is finished and provides an updated bedroom and bathroom, as well as walkout access to the treed backyard. A beautiful large upper deck accessible from the kitchen and dining room offers an unmatched view of beautiful summer sunsets. Other unique bonuses include a wine cellar and a hidden wet bar and stereo cabinet in the family room. This is a particularly beautiful lot with detailed landscaping, including Ginko trees and an irrigation system, all set in a mature Hunt Club enclave that is one of the most desirable in the city, with easy access to shopping and amenities, all within a short commute to Western and University Hospital. Descriptions like executive home sometimes get thrown around a bit too easily, but this truly outstanding family home in the coveted Hunt Club will make you a believer. A compelling, family-centered design in a great location, there will be no better place to spend your summer afternoons than on your new deck. (id:47351)
38 Simcoe Prom
Markham, Ontario
A Brand New Luxurious ""Gallery Square Condo"" located at the heart of Downtown Markham. Spacious 2bedroom + 2 full bath condo with huge terrace, functional layout with laminate floor thru out, 9 Ft Ceilings, floor to ceiling windows, open concept kitchen with Stainless Steel Appliances & Granite Counters. Close to all amenities, including YMCA, VIVA transit, park, shops, bank, restaurants, VIP Cineplex and HWY 407 and 404. One parking & one locker included. **** EXTRAS **** B/I Fridge, B/I Dishwasher, Cooktop, B/I Oven, B/I Rangehood/Microwave, Stacked Washer & Dryer, All ELF's, All Window Coverings. Tenant pays Tenant Insurance and pays for Hydro utilities (id:47351)
177 Canyon Hill Ave
Richmond Hill, Ontario
Discover the elegance of this stunning luxury smart home located in the prestigious Westbrook neighborhood. Boasting approximately 5203 sq.ft. of living space, including a 1425 sq.ft. finished basement, this detached home features marble entryways and powder rooms, hardwood floors, smooth ceilings throughout, and soaring 10' ceilings on the main and master bedroom levels, with 9' ceilings on the second floor and basement. Enjoy numerous upgrades such as granite countertops, custom backsplash, cabinet mouldings, pot lights, and an ornate iron staircase. The entrance door is enhanced with beautiful iron decorations, and the second-floor media room is versatile enough to serve as a fifth bedroom. This property is a must-see for those seeking a blend of luxury and functionality. **** EXTRAS **** Tandem 3 Car Garage. High-Ranking Schools (Richmond Hill Hs And St. Theresa). (id:47351)
112 Catalpa Cres
Vaughan, Ontario
Incredible Opportunity to own this nice & cozy detached family home in prime Patterson high demand location. $$$Spent on Renovations & Upgrades. Large front Porch with Grand Double Door Entrance. Amazing Open Concept Layout w/9 Ft Ceilings, Newer Fresh Painted, Upgraded exquisite Modern Lighting & California Shutters. Newer Designed Feature Wall runs through the entire first floor, A Spacious family Area Overlooking the Beautifully Landscaped Backyard with Interlocked. Hardwood Floors Throughout, Fully Upgraded Gourmet kitchen with stainless steel appliances and stone counter top. The upper floor features a second floor laundry and primary suite features a walk-in closet and is connected to the 4pc Ensuite. Professionally Finished Walk-out Basement with Tons of Natural Light to provides enough entertainment space for Whole Family To Enjoy! Close to school, plaza, shopping center, restaurant , parks , banks, Go station, library, hospital, wonderland, and much more. **** EXTRAS **** S/S Stove, S/S Fridge, S/S B/I Dishwasher, S/S Range Hood, Washer, Dryer, All Electrical Light Fixtures, All Window Coverings. (id:47351)
20 Tanglewood Crescent
Oro-Medonte, Ontario
Bungaloft in the prestigious Highlands Subdivision in Horseshoe Valley. Private yard with inground salt water pool installed in 2019. Pool house with Bar area. Grand 15 ft ceilings with lots of windows, very bright space. Freshly painted and ready for immediate possession. Office or 4th bedroom on Main floor off front entrance. Grand Dining room that could be a living room/dining combination. Engineered hard wood on main floor. 15 ft open concept Great room with stone gas fireplace floor to ceiling with built ins. Eat in Kitchen with newer stainless steel appliances and walk out to deck and very serene back yard. Powder room and Primary suite on main level. Primary suite with bay window, double walk in closet and 5 pc ensuite. This home offers a fantastic layout. Upper loft area has new carpeting and 2 good sized bedrooms and a 4 pc bathroom. Unfinished lower level is fully open space with cold cellar and bathroom rough in. Two car garage with entry to laundry room on Main level. This home will not disappoint. Pride of ownership is apparent throughout and it is move in ready. Close to horseshoe resort, vetta spa, golf, ski hills, snow mobile trails, mountain biking and hiking trails as well as driving range and golf simulator. (id:47351)
#b -8 Ridgeway Dr
Guelph, Ontario
Nestled in a serene neighbourhood, this charming 850 sqft accessory house offers two bedrooms, including spacious closets with interior lighting for added convenience. The living room features cathedral ceilings and an inviting electric fireplace, creating a cozy ambiance for relaxation. With new appliances, including a refrigerator with a built-in ice maker, and quartz countertops, the eat-in kitchen is a chef's delight. The modern bathroom boasts heated flooring for ultimate comfort. Additional amenities include an electric car charger and a spacious attic for storage. Outside, enjoy part of the backyard with your private side yard, all situated on a quiet street, perfect for peaceful living. Whether you're enjoying the warmth of the fireplace or the tranquillity of the outdoor space, this accessory house is ready to become your dream rental home. (id:47351)
108 Glen Rd
Cambridge, Ontario
BRAND NEW LEGAL BASEMENT APARTMENT WITH 2+1 BEDROOMS - This income-generating property is ideal for first-time homebuyers or investors. Located at 108 Glen Road, this great 3+2 bedroom bungalow with a large lot is situated overlooking a park. The upstairs features a newer bathroom, a modern kitchen with stainless steel appliances, and a spacious living/dining area with a large picture window. All three bedrooms are generously sized and have been freshly repainted. The home also features a separate side entrance to the legal basement. The brand new renovated basement includes a spacious 2-bedroom plus den, a large living area, and separate laundry. Plenty of natural light flows into the basement. The property also boasts an extra-long 4-car driveway leading to a fully fenced backyard with a paved patio overlooking the park, providing a tranquil setting with no rear neighbors. Numerous recent major updates have been made, including a new furnace (2022), roof (Dec 2022), water softener (2021), water heater (Dec 2022), and electric panel (2024). This home represents exceptional value and is a must-see in a very popular neighborhood close to all amenities, including shopping, public transit, and downtown. Don't miss out on the opportunity to make this your new home or investment."" **** EXTRAS **** Attach Schedule B, Measurements & Square feet as per Iguide. (id:47351)
#1b -42 Wentworth Cres N
Brampton, Ontario
Trucking School in Brampton's prime location is available for sale. Well established/very convenient location/with low expenses, conveniently exposed/long lease available with low rent. Ready to move and start your school. The seller is motivated and shall provide training/ one truck trailer parked close by for student's convenience. All clean records. **** EXTRAS **** Business for Sale Without property. (id:47351)
2322 Hyacinth Cres
Oakville, Ontario
Additional 250k IN SAVINGS 1.89% fixed rate Transferable Mortgage over 3 years. This extraordinary home offers over 5300 sqft.above grade of top-tier upgrades & modern design. With 10-ft ceiling on the main flr, 9ft on the 2nd flr & bsmt, a 3car tandem grg, 5 bdrms, each with sep ensuite and walk-in closet, it's a haven of comfort. open concept living area is designed for entertainment, features a stunning wet bar that seamlessly connects to the 2nd flr above. chef's kitchen with a spacious 10x5-ft island, extended cabinetry, and high-end built-in appliances. A main-flr office/den adds practicality. The family room is inviting with gas fireplace and French drs opening onto a generous deck and yard. Throughout the hme, oversized 8-foot drs make a stylish statement. tray ceilings exude opulence.The primary room is impeccably designed with a morning bar,spa-like ensuite, heavenly dressing room, and shoe closet 2nd-floor laundry enhances daily convenience. **** EXTRAS **** One of a kind luxury home in Prestigious New Development, Built By Hallett Homes, min to Hwy and shopping ,,,Check out Vtour for more Info. (id:47351)
2046 Family Cres
Mississauga, Ontario
Combining the tranquility of a court location with the convenience of city living, this exceptional 4-bedroom 3-bathroom home has it all. A spacious and inviting formal living room and dining room with hardwood floors, large picture windows and crown moulding. An updated kitchen featuring stainless steel appliances, quartz countertops and a delightful breakfast nook that overlooks the spacious outdoor deck-the ultimate setting for outdoor entertaining. Unwind in the huge family room, complete with a cozy gas fireplace and walk out to the lush backyard/patio, offering seamless access to the perfect outdoor setting. Downstairs offers a wet bar for entertaining, convenient laundry, an additional bathroom, cold cellar and plenty of storage. Located close to all amenities, including shopping, dining, parks and schools. **** EXTRAS **** Outdoor landscape lighting, Lawn Sprinkler System, Wet Bar, Ikea Pax Wardrobe (id:47351)
29 Givemay St
Brampton, Ontario
Stunning Freehold End-Unit Townhouse with 3 Spacious Bedrooms, Resembling a Semi-Detached, located in a Highly Sought-After Area. Features include a Double Door Entry Leads to Media room/ Den on main floor, Well-Designed Layout, Contemporary Open Kitchen with Stainless Steel Appliances, Family Room with Walkout to Balcony, Proximity to Mount Pleasant Go Station, Schools, Transit, and Shopping. The Home is Illuminated by Over 20 Pot Lights and Abundant Windows, Offering Plenty of Natural Light. Convenient Garage Access. Includes Stainless Steel Appliances (Rangehood, Stove, Dishwasher, Fridge), Washer & Dryer, Light Fixtures, Garage Door Opener with Remote, Window Coverings, and Nest Thermostat. This Property is a Must-See. (id:47351)
#609 -220 Forum Dr
Mississauga, Ontario
Bright and spacious 2-Bedroom, 2 Bathroom Unit In The Heart Of Mississauga, Shows Great, Open Concept, W/O to Balcony, Great Layout, Freshly Painted, Primary Bedroom with 4pc Ensuite, Clean unit with laminate floors, Ensuite Laundry, Very well-Maintained Building, Close to Hwy 401, 403 and 410, Sheridan College, Square One and City Transit. **** EXTRAS **** : Existing Fridge, Stove, Range-Hood, Stacked Washer/Dryer, B/I Dishwasher, Microwave, ELFs, Window Coverings, 1 Parking, 1 Locker, Outdoor Pool, Billiard/Party Rm, Exercise/Gym, Visitor Parking, Park, Security on Site & More. (id:47351)
#bsmt -293 Main St N
Brampton, Ontario
A newly renovated basement, spacious bachelor apartment. Fully applianced kitchen, 3 piece bathroom, and 1+1 bedrooms. Individual radiant heat, individual entrance, 1 parking spot. Approximately 550 square feet. Walking distance to bus stops, shops, medical center, downtown, parks, schools, recreation, ect. Nearest intersection- Main St. N & Vodden St E. **** EXTRAS **** * No smoking/vaping indoors, * No pets. (id:47351)
38 Ivybridge Dr
Brampton, Ontario
Excellent Opportunity for first time buyers or extended family to Own one of a kind Semi detached home Located In High Demand ""Madoc Brampton"" Area. Main Floor Offers A good Size Eat-In Kitchen W/Walk Out To backyard. Large Open Concept Formal Separate Living/Dining Rooms. Convenient Main Floor with 2Pc powder room. Upper Level W/3 Generous Size Bdrms, and 4Pc Washroom in the main hallway. Finished Basement W/4th Bdrm,+ 3 pc washroom. freshly Painted** Laminate Flooring On Main & Second Floor**Over-sized Backyard** On This Quiet, Child-Friendly Street** Fantastic Location Right Off Hwy 410 Close To Brampton City Centre, & Transit. Close To Schools, community center & place of worship. (id:47351)
6727 Main St
Whitchurch-Stouffville, Ontario
You'll love this charming 1 3/4 storey home with front porch that sits graciously on a 46' x 138' lot in a great neighborhood. This home is well looked after and renovated with tasteful upgrades. Enjoy the view on Main street from this cozy front porch. Walking distance to all amenities: 2 Go Stations, walking trails, stores, schools, parks & leisure centre. Entertain family & friends in this private fully fenced beautifully landscaped yard with Pergola and Gazebo. Full perennial gardens that are low maintenance. Open concept living and dining room with built-in cabinet & many windows for plenty of natural light. Large eat-in kitchen with upgraded tall maple cabinetry and pot lights w newer windows. Main floor laundry and walk-out to rear sundeck. A true Gem- Just move in! **** EXTRAS **** Composite front porch and rear deck. Recently Painted exterior Note: Power to garage and Gazebo. Paved Driveway, Detached Garage and metal shed. (id:47351)
87 Strawbridge Farm Dr
Aurora, Ontario
Sitting on a Huge pie shape lot and on a quiet child safe Crescent And backing on to a picaresque Ravine with walk out Basement,This Home features 4500 Sq Ft on 2 Levels, Main Floor Feature 10 foot smooth Ceilings Plus a 2 Story High Celling Dining Room. Hardwood Floors ,huge Gourmet Kitchen with central Island and Granite Counters, Porcelain Tile Floors, large main floor Office ,Second floor has 9 foot smooth ceilings and Boasts 4 Oversized Bedrooms All Equipped with Full En suite Bathrooms and walk in closets,Trendy Stone And stucco Elevation with Great carb Appeal. Short walk to transit and Nature Trails, Minutes To Highway 404 and More. **** EXTRAS **** Top of The Line Appliances ,Jenn Air built in Fridge, 6 Burner gas Wolf Stove. b/i dishwasher, Whirlpool Duet Washer And Dryer, Built in Microwave, high Efficiency Air conditioner, all electric light fixtures, All Window Coverings, gdo+rem. (id:47351)
176 Bobby Locke Lane
Whitchurch-Stouffville, Ontario
This Elegant Showstopper Is Loaded With Sophisticated Details And Luxury Renos Throughout. The Expansive Great Room Offers A Vaulted Ceiling, Gas Fireplace And Is Open To The Newly Renovated Chef's Kitchen Featuring A Large Breakfast Area, Butlers Pantry, A Huge Centre Island, Stunning Porcelain Counters & Top Of The Line Integrated Appliances From Bosch & Fisher Paykel. The Master Suite Features Two Walk-in Closets A Luxurious Renovated Ensuite Bath With Stand Alone Tub, Glass Shower & Heated Floors. The Exceptional Layout Offers A Good Size 2nd Bedroom, A Private Office/Den And A Formal Dining Room Well Suited For Grand Entertaining. Professionally Customized Closets, Hardwood Floors, Designer Light Fixtures & Custom Millwork Are Just A Few Of The Many Tasteful Updates. This Home Also Boasts A Finished Basement With A Family Room And Bedroom/ Sitting Room With An Ensuite Bath Offering Lots Of Additional Space For Friends And Family. Private Patio Features A Retractable Awning And Lovely Golf Course Views.his Sought After 2,025 Sq Ft Doral Model Is Truly One Of The Areas Finest Homes! Exclusive Country Club Lifestyle Offers Lawn Maintenance, Snow Removal, Sprinkler System,Use of Recreation & Wellness Centre With Indoor Pool, Sauna, Billiards Room, Tennis, Bocce, Gym, Library & Restaurant. **** EXTRAS **** Newer Roof, Furnace And Lots Of Storage. (id:47351)
#11 -341 Military Tr
Toronto, Ontario
Welcome to your new home in the Seven Oaks neighbourhood! This beautiful residence is the perfect combination of contemporary lifestyle and community charm. Ideal for those buying their first home or those looking to simplify their lives with a low-maintenance property. Set amidst lush parks and vibrant local activities, this home provides an exceptional living experience for anyone seeking community spirit along with convenience to workplaces, educational institutions, and recreational options. There are so many amenities right at your doorstep. There is also a primary school across the street and the renowned Woburn Collegiate with its advanced programs nearby. Transportation is a piece of cake with the 401 highway and TTC access close by, linking you smoothly to Centenary Hospital, Toronto Pan Am Sports Centre, University of Toronto, and Centennial College. Just steps away, Seven Oaks Park offers a tennis court, splash pad, and playground, while Morningside Park and the trails of Neilson Ravine await your exploration.This home is more than a place to live in, it's a chance to thrive in a welcoming environment. Don't let this opportunity to claim your space in Seven Oaks pass you by. Book your private viewing today! (id:47351)
698 Lamour Rd
Pickering, Ontario
Beautiful home in high demand Amberlea area! Premium lot! All brick! Open concept! Lots of natural lighting, Quiet street with just a few homes! Fabulous layout, finished basement with bathroom, lovely hardwood floors, granite countertops, 2 fireplaces, large size family kitchen, lots of pot lights, upgraded light fixtures, perennials. Walkout to large deck, lots of storage. Don't miss the large hidden pantry! Short walk to amenities, plaza, steps to transit, few minutes to Go Station and 401. A pleasure to show! **** EXTRAS **** House repainted 2021, upper floor bathrooms 2019, New fixtures bathrooms 2019, Pot lights 2023, Approx: Both bay windows 2022, Stove 2022, HWT rental 2021, Microwave 2023, Furnace 8yrs, CAC 5yrs, Windows 8yrs, washer & dryer 5yrs. (id:47351)
#12 -35 Heron Park Pl
Toronto, Ontario
Welcome to your new home! This stunning 3-bedroom, 3-bathroom townhouse by Mattamy Homes in Heron Park Community, blends functionality and style. The open-concept main floor features a modern kitchen with stainless steel appliances and space for 4 to dine in. The good-sized living area is perfect for unwinding after a long day or hosting guests. Upstairs, you'll find three generously sized bedrooms, including a s master suite complete with a walk-in closet. Located in a family-friendly neighbourhood, Close To Joseph Brant School, Sir Wilfrid Laurier Collegiate Institute, Heron Park Recreation Center, Library, Uoft (Scarborough) And Centennial College. Steps to TTC, Rouge Hill Go station and Toronto Pan Am Centre. This home offers everything you need for comfortable and convenient living. Don't miss the opportunity to make this gorgeous townhouse your new sweet home! (id:47351)
92 Sharplin Dr
Ajax, Ontario
Absolutely Stunning Luxury Built John Boddy Home Situated On A Premium Over-Sized Lot. 4+1 Br W/4 Baths 6 Year Old Home Filled With Natural Light. Lots Of Upgrades. Double Door Entrance W/Spacious Foyer. Finished W/O Basement For Additional Income. Upgraded Basement Windows. Back Yard Backing Onto Green Space. Main Flr. W/ 9' Ceiling. Open Concept Great Room W/Waffle Ceiling & Gas Fireplace. Formal Dining Rm W/Coffered Ceiling. Kitchen W/Upgraded Cabinets, Quartz C.Top, B/Splash & Upgraded S/S Appliances. B/Fast Area W/Bay Window & W/O To Deck To Enjoy The Green Space. Private Back Yard For Entertaining. Oak Stairs Thru-Out. Primary Bdrm W/Large W/I Closet & 5 Pc Ens. All Rooms Are Large Size. Freshly Painted. Interlocking Driveway & Around The House. Central Vac. 2 Gas BBQ Lines For Upper Deck & B/Yard. Garage Access From Inside W/Automatic Garage Dr. Opener. Upgraded Washer & Dryer. All Baths Are Quartz C.Top. Convenient Location. Close To Hwy & GO Station. **** EXTRAS **** Premiium Paid For Ravine Lot. (id:47351)
1153 Church St N
Ajax, Ontario
Welcome to the epitome of luxurious living! This extraordinary Coughlan Built Home is a masterpiece of design, boasting a double car garage, 3 bedrooms, 4 bathrooms, and an array of upscale features that will exceed your expectations. Step inside and be greeted by the grandeur of 9-foot ceilings, spanning both the main and second floors, creating an atmosphere of spaciousness and elegance throughout. The smooth ceilings and crown moulding add a touch of sophistication to every room, while contemporary light fixtures illuminate the space with style and flair. Cozy up by the fireplace in the living area, perfect for chilly evenings or intimate gatherings. The master suite is a true retreat, featuring a spa-like ensuite with a soaking tub, separate shower, and dual vanity. Downstairs, the finished basement offers additional living space, complete with 2 extra bedrooms for added versatility and comfort perfect for accommodating guests or creating a home office or gym. Step outside into the meticulously maintained backyard, where beautiful landscaping creates a serene oasis for relaxation and enjoyment. The community pool offers exclusive access with a fob entry system, ensuring convenience and security for all residents. Located in a prime location of Northwest Ajax, this townhouse offers the best of both worlds a peaceful retreat in a coveted neighborhood, yet close to all the amenities and conveniences that Ajax has to offer. **** EXTRAS **** 9' ceiling in both main and second, crown-moulding (2021), Backyard fence and interlock (2022), Finished Basement (2023), Zebra blinds (2020), Master custom closets (2020), Potlights (2020) and many more (id:47351)

