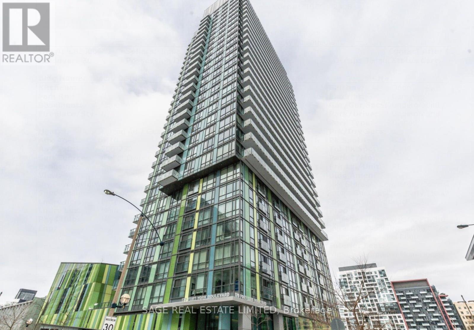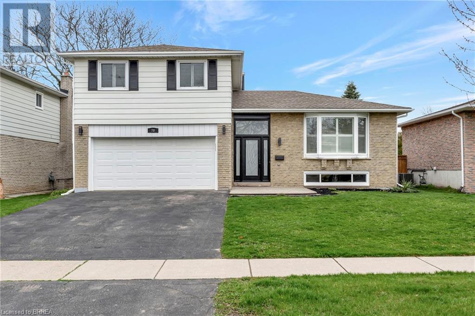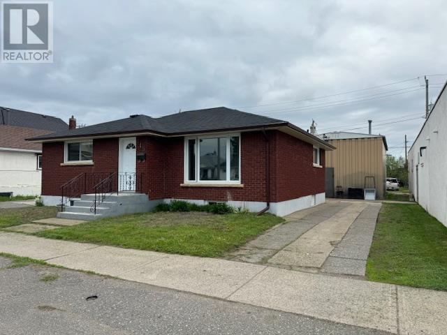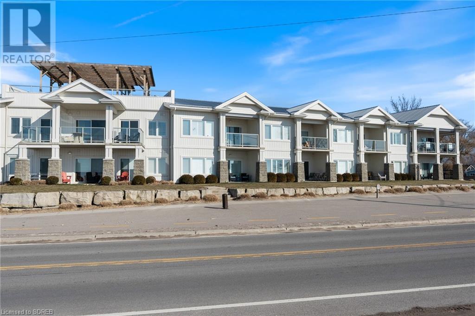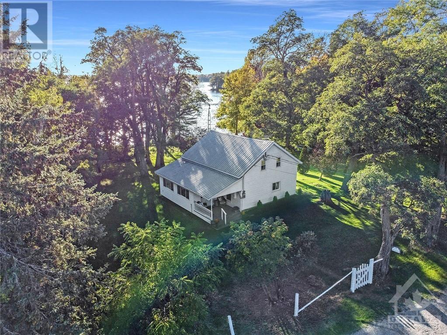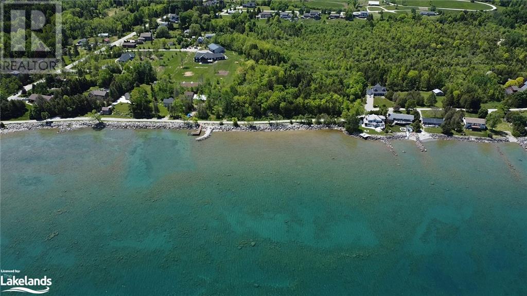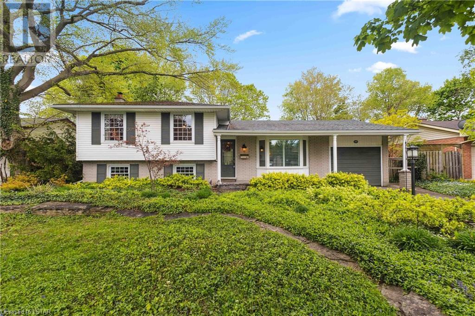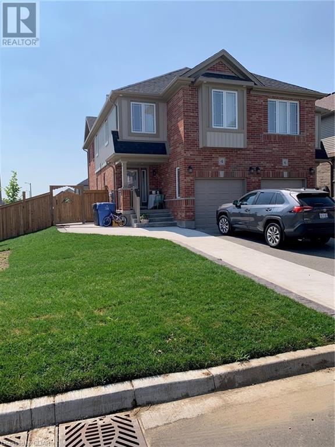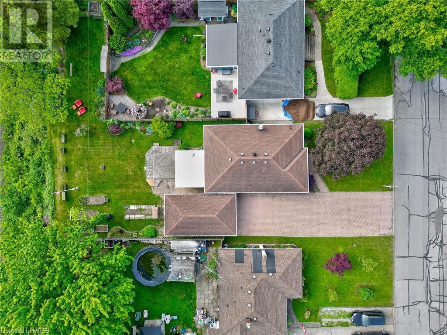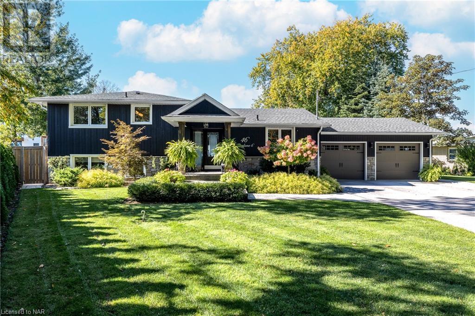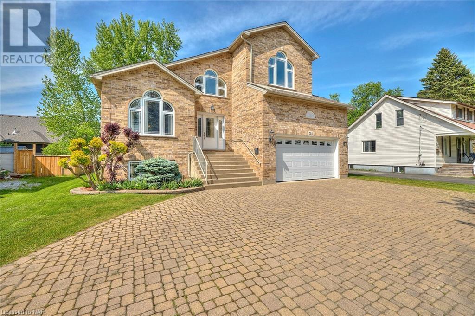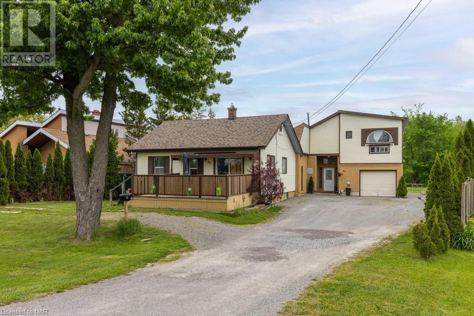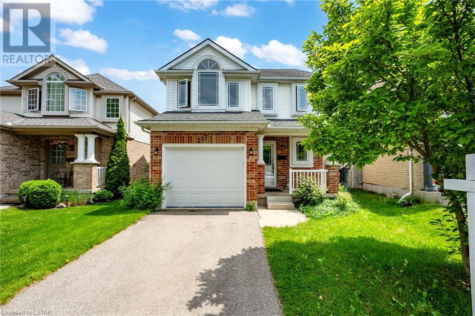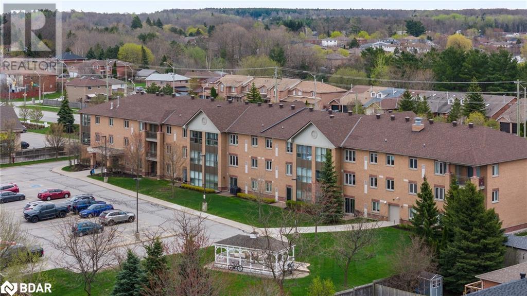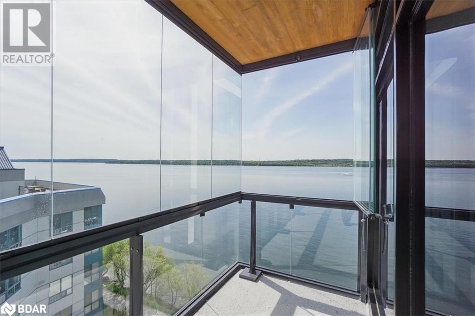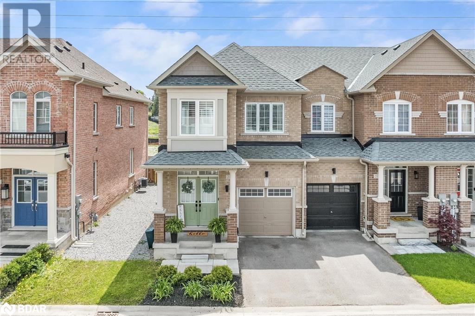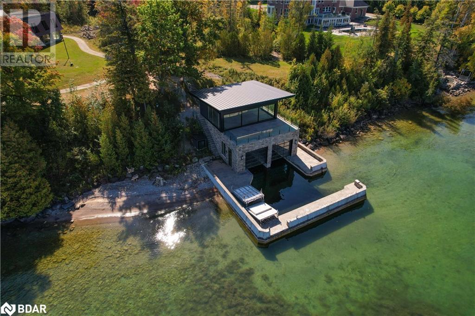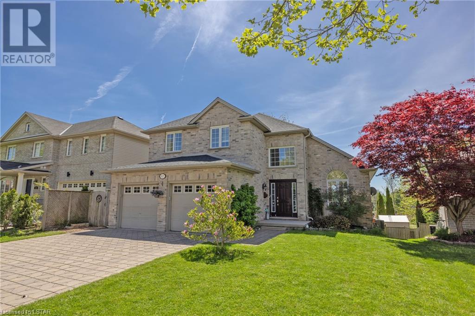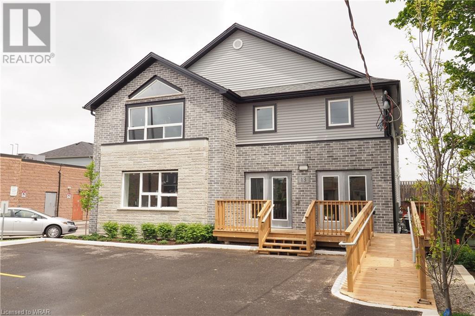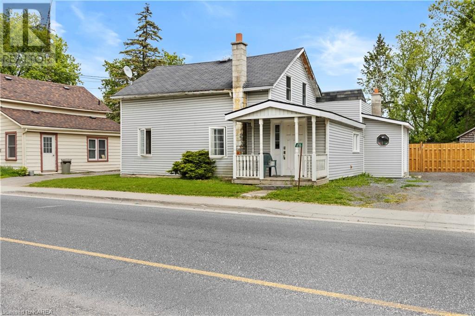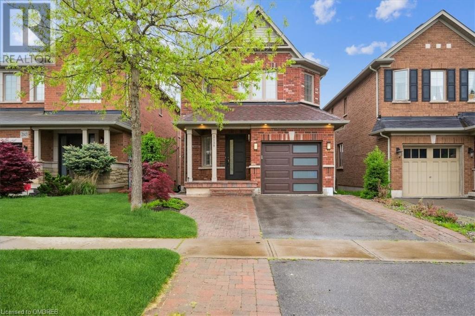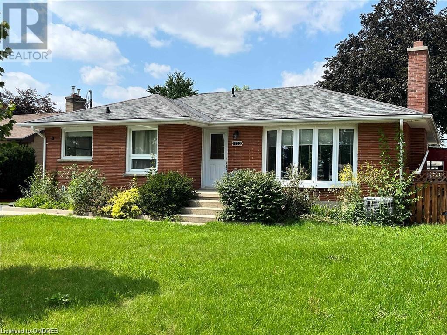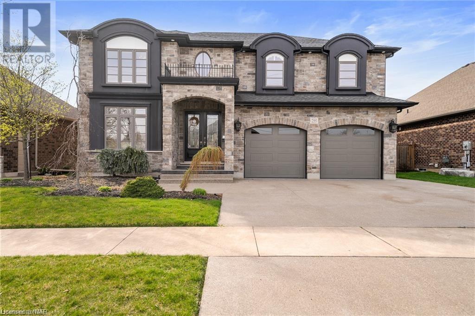60 Cedar Sites Rd
Nolalu, Ontario
Are you tired of this cruel, cruel world and want to retreat to your own slice of heaven? We got you, fam! Beautiful view of Bluffs Silver Mountain, 135 acres in an unorganized area, open concept love nest with woodstove, prepped 3 PC bathroom, metal roof, fully insulated, gravel pit, solar panels with four batteries, dug well, beaver pond, cedar (ready to chop!), two creeks, 10 acres across the road (possible severance). Gorgeous views all around you! This is the property that YOU have been waiting for! Set your sights on Cedar Sites! (id:47351)
2811 - 170 Fort York Boulevard
Toronto, Ontario
Step into your ideal urban oasis! This impeccably furnished 2-bedroom, 1-bathroom condo invites you to effortless city living. Situated mere moments from the storied grounds of Historic Fort York, immerse yourself in Toronto's vibrant culture with nearby cafes, restaurants, and grocery options. Enjoy sweeping city vistas from your own private balcony, while the spacious living and dining area bathes in natural light. With heat, water, and parking included, this move-in-ready haven promises convenience and comfort at every turn. Welcome home to the epitome of modern city living! **** EXTRAS **** Stainless steel fridge, stove, dishwasher, microwave, stacked washer & dryer, ELFs, window coverings, heat, water and parking. Unit must come fully furnished, not an option to be unfurnished. Tenant responsible for hydro. (id:47351)
70 Hillcrest Avenue
Brantford, Ontario
Discover your dream home at 70 Hillcrest Ave., nestled in the coveted West end of Brantford. Boasting 4 bedrooms, 3 bathrooms, and 1,937 sq. ft. of impeccably designed living space, this turn-key property promises a lifestyle of comfort and luxury. Step into a luminous entryway that sets the tone for the home's inviting ambiance. Ascend to the main level, where an open-concept kitchen and living area await, adorned with pristine new flooring. The gourmet kitchen is a chef's delight, featuring stainless steel appliances, quartz countertops, a generous island, and premium finishes. The spacious living is bathed in natural light streaming through large windows adorned with elegant California shutters. Journey a few steps upward to discover the serene bedroom retreats, including a primary suite with a stunning 3-piece en-suite boasting a luxurious walk-in shower. Two additional bedrooms and a generously sized bathroom with dual vanity complete this level. The lower level offers a haven for relaxation and entertainment, showcasing a charming brick gas fireplace with a wood mantel. Here, you'll also find a separate laundry room and an expansive room that could easily serve as an additional bedroom or versatile space to suit your needs. Outside, a sprawling two-tiered wood deck beckons for al fresco dining and entertaining against the backdrop of a spacious, flat lot. Situated just moments from schools, parks, and the scenic Grand River Trail, this property epitomizes both convenience and tranquility. Seize the opportunity to make this exceptional property your own and embrace a lifestyle of unparalleled comfort and convenience. Schedule your viewing today! (id:47351)
813 Gore St W
Thunder Bay, Ontario
3 bdr brick bungalow. Large shop. 2 Baths, gas fireplace in Rec Room. 39x20 shop - 600 volt 3 phase service. Shingles 2022. Newer windows. Built in appliances (id:47351)
12 Erie Boulevard Unit# 107
Long Point, Ontario
This beautiful 2 bedroom, 2 bathroom main floor condo is located just steps away from the sandy beach. Simply walk out your patio door and across the road and your toes will be in the sand. No stairs required and direct access from your unit. With upgraded furnishings throughout included in the sale, this spacious unit provides luxurious comfort and style. As you enter the condo, you will be greeted by an open concept kitchen (with eating bar), living room and dining area, complete with plush seating, and beautiful decor. The fully equipped kitchen offers all of the necessary appliances, utensils and kitchenware, perfect for cooking up a storm. There are two lovely bedrooms - primary bedroom features 4 pc ensuite - in suite laundry and a 3 pc guest bath. No stairs are required to access the unit, which is located on the main floor, making it easy to bring in supplies or luggage. Take advantage of the easy access to the beach from the patio doors off the living room or master bedroom by simply crossing the street in front of the building, no need to walk around the building to get to the main entrance. The warm sand and stunning lake views are just a few steps away. Take advantage of the outdoor amenities which include a rooftop patio, perfect for entertaining friends and relaxing, or the BBQ and fire pit area for evening cookouts. This is the perfect getaway location for those looking to escape to a beautiful beachside paradise while still enjoying modern amenities and luxury. Also a fantastic Air BnB opportunity - ask your REALTOR® for more details on previous rental income. Condo fees include all utilities as well (water, sewer, hydro, cable and wifi). (id:47351)
80 R13 Road
Lombardy, Ontario
Your search has ended!!! This one checks off all the Big Rideau Lake boxes. 374 feet of pristine waterfront on a quiet inner bay, 3 acres of beautiful land and the original historic Moran homestead - renovated & restored 3 years ago. A sprawling parkland setting with rare towering black locust trees. This property gets all day sun & features spectacular sun rises & sunsets. Level lot right to the waters edge - perfect for seniors & toddlers. Lots of room for a large dock. The farm house sleeps 10 and has 3 bedrooms + a large loft area for the kids. Main floor features: a private living room with patio doors leading to a sundeck facing the water. Open concept kitchen with large island is ideal for entertaining. Separate dining area & sitting area for reading and lounging. The 3 acres of land offers unlimited expansion opportunities - garages, workshops, secondary dwelling etc. Private, point location with no through traffic. Truly a once in a lifetime opportunity! Seeing is believing!! (id:47351)
Lot 42 Lakeshore Road
Meaford, Ontario
This one of a lifetime property offers an unparalleled opportunity to embrace lakeside living amidst serene natural beauty. Nestled in a picturesque landscape, this property spans 4 acres with over 376 feet of waterfront and boasts stunning views of the shimmering waters and the Escarpment. Ideal for those seeking tranquility and outdoor adventures, this lot presents endless possibilities for building your dream home or whether you envision a cozy cottage getaway or a contemporary lakeside masterpiece, the expansive space provides ample room for creative architectural designs. Surrounded by lush foliage and the gentle sounds of nature, this property promises a lifestyle of relaxation and rejuvenation. Enjoy leisurely strolls through it's abundant trail system or out along the shoreline, water activities such as swimming and boating, or simply basking in the breathtaking sunsets that paint the sky in hues of orange and pink. Conveniently located within walking distance to Meaford's amenities and attractions, including charming shops, restaurants, and recreational facilities, this property combines the allure of rural living with the convenience of urban accessibility. Embrace the essence of lakeside living and create unforgettable memories in this idyllic, expansive waterfront property. (id:47351)
59 Glenburnie Crescent
London, Ontario
Discover tranquillity on a serene Northridge street. Nestled in this peaceful neighbourhood is a charming three-bedroom, one-and-a-half-bathroom, four-level side-split home. Step into a haven where comfort meets convenience. As you enter, you're greeted by a spacious living area, thoughtfully expanded to create an inviting atmosphere for relaxation and gatherings. Natural light floods through the windows, accentuating the warmth of the space. Adjacent to the living room, a bright office bathes in sunlight, offering an ideal setting for productivity. The heart of this home lies in its outdoor oasis. Step onto the back deck and behold a beautifully shaded yard, reminiscent of a cottage retreat. Here, an inground pool beckons, nestled on its own level for utmost privacy and relaxation. Whether you're lounging poolside or hosting alfresco gatherings, this tranquil setting promises endless enjoyment without the hassle of extensive upkeep. Impeccably maintained by its sole owner, this residence exudes a sense of care and attention to detail. Every modification has been made with consideration, While sacrificing the single-car garage, the enhancements have yielded a more spacious living environment, perfectly tailored to modern lifestyles. All the windows have been replaced over the lifetime of the home and the furnace is new as of this year. (id:47351)
4 Ambrous Crescent
Guelph, Ontario
THREE BEDROOMS SEMI-DETACHED ON ONE OF THE LARGEST FUSION SEMI LOTS in SOLTERRA. TWO DRIVEWAY PARKINGS. THREE BEDROOMS INCLUDING A DECENT SIZE EN SUITE ON SECOND FLOOR. 2.5 WASHROOMS.The kitchen has glass back splash tiles and newer appliances. The main floor has a living and a dining room with kitchen.Hardwood and Tiles on main floor and plush carpet on second floor..Large Fenced BackYard. Garage and basement are not included. Rear yard has a Shed for storing Lawn Movers etc. Immediate Possession. Family Preferred. TENANTS CONNECT THEIR OWN UTILITIES. (id:47351)
16 Greenhill Drive
Thorold, Ontario
Brick Bungalow with detached Garage on 55' x 116' lot with Spectacular views of Lock 5 on the Welland Canal! Drive down a lush tree lined street to a quiet cul-de-sac only minutes to all the amenities of Downtown Thorold and Glendale Districts. The home features an bright updated kitchen with glass backsplash, bay window and appliances, 3 bedrooms, 2 full baths, a huge 4 season room at rear with expansive windows over looking the garden and canal. Side entrance to house can be also used for access to lower level which features a huge 23' x 19' finished recreation room, large laundry room with appliances and sink, utility space/storage room, bathroom and a cold cellar. The yard features a deck, raised beds for planting, gardeners bench and access to garage. Garage is 27' deep and 15' wide with abundance of storage and a second roll up door at rear for access to yard. Lots of extra parking for cars in long private driveway. This home is absolutely perfect for First Time Buyers and those wishing to Downsize. (id:47351)
46 Firelane 6 Road
Niagara-On-The-Lake, Ontario
Panoramic Lake views! Introducing 46 Firelane 6 Road located minutes outside old town. Immerse yourself in breathtaking and endless views of Lake Ontario and the Toronto skyline in this 3 bedroom 2 bath residence. Open concept main floor features a gourmet kitchen with stainless steel appliances, quartz countertops, under mount lighting all centred around a large island perfect for entertaining. Hardwood floors flow seamlessly from the kitchen area to the family room which boasts a fireplace with oversized windows capturing the mesmerizing sunsets. Walk out to a double car garage or relax on the expansive backyard patio. Unwind in your luxurious second floor primary suite with double closets, integrated lighting, floor to ceiling mirrors and a private sundeck leading to your hot tub. A second bedroom with lake views and 4 pc. bath with double sinks and quartz counters/shower complete the second floor. Lower level retreat provides a cozy family room with fireplace and a flexible space for a third bedroom and 4 pc. bath. An office/craft area and laundry facilities provide additional functionality on the lowest level. Your private backyard paradise awaits! A professionally landscaped oasis features a stainless steel outdoor kitchen with a wood fired pizza oven, two fire pits, a heated saltwater pool with waterfall, hot tub and even your own putting green. A recently built pool house provides convenient storage for winterizing outdoor furniture. This remarkable property offers the perfect balance of sophisticated living, breathtaking lake views and proximity to world class wineries, championship golf courses, The Shaw Theatre and the rich history of old town Niagara-on-the-Lake. (id:47351)
724 Quaker Road
Fonthill, Ontario
Soaring ceilings, tremendous pride in ownership and a stunning layout awaits at 724 Quaker Road! This spectacular all-brick bungaloft features a coveted main floor bedroom, multiple access points to the basement, ample parking and an attached double-car garage. Arriving at this property, the grand entrance leading to the front door sets the tone for what awaits inside. Upon entering, you'll be greeted by an open foyer, highlighted by a gorgeous staircase that makes a lasting first impression. The expansive living room will have you beginning to envision what holidays will be like here - gathered around with family and friends, enjoying many laughs and building core memories. The open concept design seamlessly connects this area to the dining room and the kitchen beyond. Sliding doors off the dining room lead to a wonderful, covered porch overlooking the well-maintained backyard, providing a serene spot for unwinding. Featuring plenty of cupboard and counter space, the kitchen is sure to even impress the most discerning cook. Next to the main floor bedroom is a 3-piece bathroom with ensuite privilege, the perfect spot for overnight guests to stay or for a dedicated home office. Upstairs, you will find two spacious bedrooms, one with a massive walk-in closet, along with a full Jack and Jill bathroom. Be sure to take a moment to truly appreciate the view of the main floor living area, a rare feature that is certainly special. The finished basement provides tons of additional living space and, with large widows, is extremely bright and airy. Complete with a recreation room, games room, laundry room and the home's third full bath, this level truly makes this a family home. With access from the interior of the home and walk-ups to both the backyard and the garage, getting to the space is very simple. Recent, major updates include: central air (2018) and furnace (2022). Seize the opportunity to live in a home and community that you will be proud to call your very own. (id:47351)
40 Kingsway
Welland, Ontario
LOCATION, LOCATION, LOCATION! Opportunity awaits you in this unique home situated on 1.77 acres in the quiet neighbourhood of Dain City. Nature abounds here; you have the waterway (old portion of the Welland Canal), its beautiful views and amazing sunsets out the front of the property and a treed/wooded/private area in the back. Imagine having your own camping site at the back of your property and seeing all that nature has to offer with wildlife sitings (foxes, woodpeckers, blue jays, cardinals and more). Currently this home holds 3 separate living spaces (two 2-bedrooms and a bachelor apt.). Zoning is RL1 and provides you with numerous ways to use the property. You could easily convert the front of the home and the back of the home into one living space, while still having a bachelor apartment above the garage for extra income. Zoning down the road has RL2 (medium density), and would require the buyer to speak with the City of Welland to see if rezoning is possible. Front house unit has a large living room with fireplace and sliding doors leading to large deck and an amazing sunset/canal view! There are also 2 bedrooms, kitchen and 3-piece bath. Current tenant is willing to stay, or relocate, based on buyer's needs. The back house unit boasts a 10' ceiling in the main kitchen/living/dining area with a wood-burning stove, siding glass door leading to a patio area and private back yard. This patio area will also hold a new extension to add more space to the main living area. Two bedrooms, laundry, office space, fully renovated bathroom with high quality finishes and a large walk-in shower await you on the lower level. Greenhouse and two sheds are also included. The bachelor apartment above the garage has a wonderful view to the canal/sunsets out front and a large private back deck out back. The Flatwater Centre is close by, Dragon Boat Festivals, regattas & rowing are regular events on the Canal, and the Trans Canada Trail is located just across the canal. (id:47351)
277 Rossmore Court
London, Ontario
This beautifully maintained home is located on a peaceful court in desirable Highland Woods, a family friendly neighbourhood on a mature tree lined street. It’s a Great location being in close proximity to schools, parks, stores & The Highland Country Club. The main floor has a powder room near the front door, an entrance to the single car garage from the front hall, a spacious open concept kitchen and dining area adjacent to the bright living room. A bonus main floor family/sun room with cathedral ceilings and large windows, unique to this home, adds another 100 sq.ft to the home. There is hardwood and ceramic flooring tile throughout. Upstairs, a spacious primary bedroom with cathedral ceiling, large windows allow sunlight to flood the room, 3 closets and a 4-piece ensuite. A large family bathroom serves two more generously sized bedrooms. The lower level is partially finished with a laundry room, storage closet, rough-in to add a 4th bathroom, two large windows and finished double door closet. Ready for development potential and your opportunity to add value. Wait until you see the backyard! A true oasis featuring a 32x16 heated inground pool that has been fenced off for your peace of mind, shed, and two decks for entertaining and relaxing. It’s surrounded by mature trees and backs directly onto Highland Woods Trails! Your very own retreat. 277 Rossmore is the perfect family home on a large lot. The ideal location with close proximity to LHSC, Old South, Golf, Downtown and Hwy 401. It also gives you the freedom to personalize and add value. If you must see to believe, book your showing today! (id:47351)
500 Mapleview Drive W Unit# 300
Barrie, Ontario
Introducing Suite 300 at the Canterbury Condominiums, located at 500 Mapleview Drive West in South West Barrie. This impressive top corner suite boasts 1262 sq. ft. of space, featuring 2 bedrooms, 2 bathrooms, a separate living room, and dining area - Quiet, No neighbours above or below (Rec Room Directly Below this Suite), the largest and only one of its kind in the entire building. Enjoy abundant natural light streaming through the floor-to-ceiling windows in the primary bedroom which includes a walk-in closet and a 3-piece ensuite. Conveniently located parking stall and storage locker complement this unit. Interior finishes include window coverings, under-mount kitchen lighting, upgraded kitchen cabinets, and stylish flooring. Amenities such as a games room, gazebo with gas barbecue, garbage chute, and recently updated common spaces with a new intercom system enhance the living experience. Walk to nearby schools, parks, eateries, pharmacies, and other conveniences, with easy access to Highway 400, the rec center, banks, grocery stores, and major shopping destinations. This is simply perfect condo living! (id:47351)
185 Dunlop Street E Unit# 9114
Barrie, Ontario
More than a condo, it's a Lifestyle! Welcome to LakHouse Scandanavian designed & inspired premier Condo building on the shores of Kempenfelt Bay on Lake Simcoe. This 1590sqft unit exudes luxury and value at the same time. Wonderful open concept design with 3 large sized bedrooms and 10ft ceilings and a massive open dining/living area for you and your family to enjoy. Large sliding doors to your Large Balcony with Finnish inspired and designed Lumon frameless glass open-air/enclosed balcony system that allows window panes to easily slide & stack allowing You to enjoy the breathtaking views with access to the outside environment or protected from the natural elements. This Building and Unit scream luxury and beauty while the location screams convenience and fun. Its waterfront location speaks for itself but it is also steps to downtown Barrie and all its conveniences, bars & restaurants. Enjoy the magnificent amenities in the building including gym/exercise rooms, sauna/hot tub, roof top patio, Kayak storage, pet wash and so much more. Purchase with peace of mind as Tarion Warranty is included in purchase. This building and unit brings a Luxurious Nordic experience to you and your family like no other! Truly a Must See. Extras: 2 parking spaces including one with an EV charger. One locker conveniently located on the same floor as unit. In-suite Laundry. SS appliances including Fridge, Stove, Dishwasher, Microwave. (id:47351)
214 Bennett Street
Newmarket, Ontario
Top 5 Reasons You Will Love This Home: 1) Recently renovated end-unit townhome located in a highly sought-after area with no rear neighbours 2) Enjoy a free-flowing open-concept layout featuring an updated kitchen with stunning waterfall quartz countertops, a charming barn sink, and high-end appliances 3) The upper level boasts sleek vinyl flooring, three generously sized bedrooms, and a beautiful ensuite in the primary bedroom 4) Additional upgrades include elegant California shutters throughout, modern light fixtures, and a recently installed furnace and central air conditioner 5) Ideally situated close to Upper Canada Mall, top-rated schools, convenient public transit, and easy access to Highway 400 and Highway 404. Age 6. Visit our website for more detailed information. (id:47351)
1050 Shoreview Drive
Innisfil, Ontario
Nestled in sought after South Shore Woods, 1050 Shoreview Drive is a luxurious 7.9-acre waterfront estate boasting 452 feet of lake frontage on Kempenfelt Bay. An hour from Toronto and Pearson International Airport, and less than 30 minutes from Lake Simcoe Regional Airport, it offers an ideal blend of serene waterfront living and easy access to urban amenities. The property features a fully renovated boathouse with a modern glass-enclosed upper level, offering panoramic views of the bay. The exterior includes new stonework and granite stairs leading to your own private pier and beach. The boathouse is equipped with new glass doors for the double slip wet boathouse and a cutting-edge fueling system for boats and watercraft. Over 100 trees have been added to enhance privacy, alongside a new electrical service, preparing the site for a custom luxury home. The potential to sever the land into two lots presents a unique opportunity for creating bespoke waterfront estates, each with its own character and charm. This estate is more than just a property; it's a chance to build a personal haven or a pair of luxurious retreats near Toronto's vibrant city life. It's an invitation to craft a legacy in one of the most desirable locations on Kempenfelt Bay. Embrace the opportunity to create your architectural masterpiece on this rare lakeside estate. (id:47351)
827 Garibaldi Avenue
London, Ontario
This stunning executive home is situated in the desirable Northbrook neighborhood of North London. Perfect for nature enthusiasts, it backs onto a conservation pond, providing breathtaking views of nature throughout all four seasons. The home features a fully finished lower level with a walkout, a spacious rec room, and an additional bedroom. The open-concept kitchen boasts a marble island, and the expansive great room features a gas fireplace, vaulted ceilings with pot lights, textured orange peel ceilings, a wired sound system, and hardwood floors. Convenient main-floor laundry and direct access from a fully drywalled garage add to the homes practical appeal. Upstairs, you'll find three large bedrooms including a master suite with a luxurious en-suite bathroom and walk-in closet. Outside, a deck with glass railings offers a serene view of the natural surroundings. The home is enhanced with a new roof and repaved driveway as of 2021. (id:47351)
13 Bay Street
Woodstock, Ontario
Brand new build! ready for immediate occupancy! Stunning 2 story building with fully finished lower level. set up as 3 separate units, main & lower could be used as one unit. Each floor has approx. 1300 open square feet with it's own mechanical room and bathrooms. Excellent location with quick access to downtown & amenities. sufficient paved parking and wheel chair accessibility to the main floor! Great spot to put down roots & have additional unit income to help keep your overhead lower! (id:47351)
6756 Highway 38
Verona, Ontario
Located in the heart of Verona you'll find this 3 bed + den, 1.5 story home, with a brand new fully fenced yard, generous sized kitchen & living room, main floor full bath & laundry room, don't miss your opportunity to get into the market at a very reasonable price! Offers Monday May 27th at 6:00 PM. (id:47351)
2139 Fiddlers Way
Oakville, Ontario
Welcome to this updated family home located in Oakville's desirable Westmount community. This stunning property features a finished walkout basement backing onto a ravine with lush greenery, complete with a full in-law suite. Hardwood flooring runs throughout the main living areas and upper level, creating a cohesive and elegant space. The formal living/dining area is enhanced with pot lights, while the modern kitchen boasts stainless steel appliances, granite counters, a breakfast bar, and a stylish backsplash. It overlooks the sunlit family room which features a gas fireplace and access to a private deck with views of the ravine, surrounded by mature trees. The main floor also includes an upgraded powder room and wood stairs with spindles leading to the upper level. The bright primary bedroom offers a walk-in closet and an upgraded spa-like ensuite with a separate shower and a soaker tub. Two additional bedrooms share an upgraded 3-piece main bath, and the upper-level laundry adds convenience. The fully finished walk-out basement provides a versatile space with a full in-law suite, complete with pot lights, a rec area, fireplace, additional bedroom, full bath, kitchen area, laundry, and walk-out access to the fully fenced yard with a covered stone patio. This home offers a blend of luxury and functionality, situated close to schools, parks, shopping, amenities, HWY’s and more! (id:47351)
1742 Seeley Drive
London, Ontario
Calling all investors! Located in the highly desired Argyle neighbourhood, take a look at this exceptional legal 2 Unit investment property with a massive 2 car garage (over 650 Sq Ft). The upstairs unit offers a very spacious living room, three bedrooms, and direct access to the backyard. Check out the beautifully updated kitchen, featuring stainless steel appliances and elegant quartz countertops. The lower unit boasts two large bedrooms, a full bathroom, and private laundry facilities, providing convenience and comfort for its occupants. Plus each unit has dedicated parking spots, ensuring convenience for tenants. The private, fenced in back yard includes a large deck with a gazebo to provide protection from the elements. The multi-car garage includes hydro, heat, heated floor and an epoxy finish on the floor. Located in a family friendly neighbourhood, this home is surrounded by excellent amenities, including schools, parks, shopping, recreation centre and easy access to public transportation. It's the perfect location to attract quality tenants or to establish your first home. With great rents and tenants paying for utilities you won't want to miss out on this incredible investment opportunity! (id:47351)
255 Colbeck Drive
Welland, Ontario
Welcome to 255 Colbeck Drive, a truly luxurious 2-storey, 3500 sqft home boasting picturesque views of the Welland River. This fully upgraded open-concept home features 4 spacious bedrooms and 3 luxurious bathrooms, including an exceptional in-law suite. Step into the elegant front foyer and be greeted by exquisite marble tile flooring that flows seamlessly into the gourmet kitchen. The kitchen is a chef's dream with a large island, 6-person breakfast counter, gas stove, stainless steel appliances, walk-through servery with wine fridge, an additional sink, and a walk-in pantry. The living room, situated off the front foyer, offers a cozy space for relaxation. The family room impresses with modern 2-storey vaulted ceilings, a floor-toceiling stone fireplace, and a large window overlooking the backyard. For added convenience, there's a walkout to the backyard from the kitchen. The main floor is complete with a stylish 2-piece bathroom. Upstairs, you'll find three spacious bedrooms, each with a walk-in closet, including an oversized primary room with a walk-in closet and a luxurious 5-piece ensuite bathroom. An additional 4-piece bathroom and a convenient laundry room round out the second floor. The fully finished basement features a full in-law suite with a bedroom, modern kitchen is equipped with all appliances such as the dishwasher, fridge and stove. This kitchen features a full pantry for added storage and ample closet space throughout. Finishing this in-law suite is a separate washer and dryer for added convenience. Outside, the backyard oasis awaits with a concrete patio, hot tub, storage shed, and a fully fenced yard, perfect for entertaining or enjoying peaceful evenings by the river. The property also features an inground sprinkler system and a triple car driveway. Don't miss the opportunity to call this truly luxurious home your dream come true! (id:47351)

