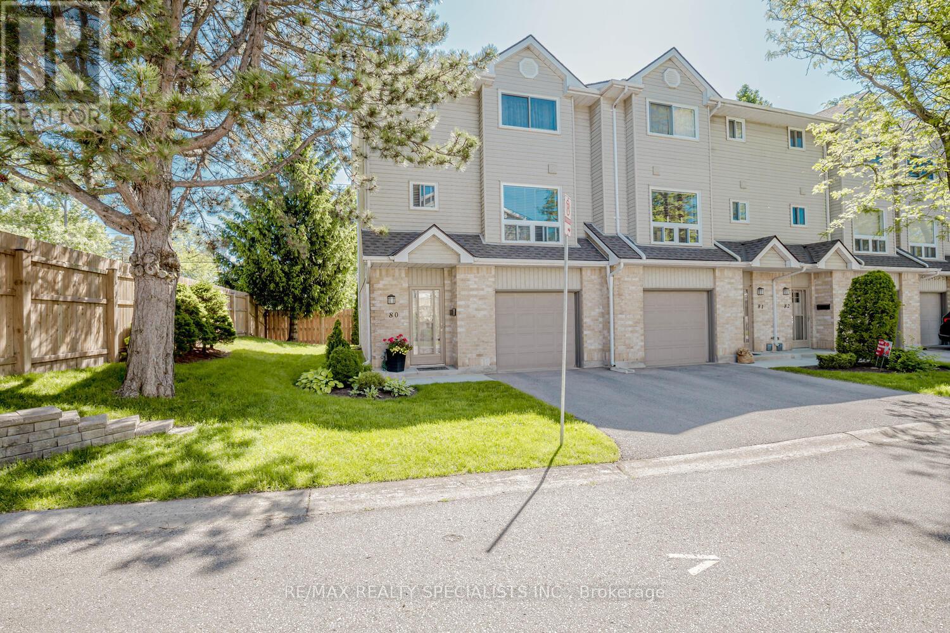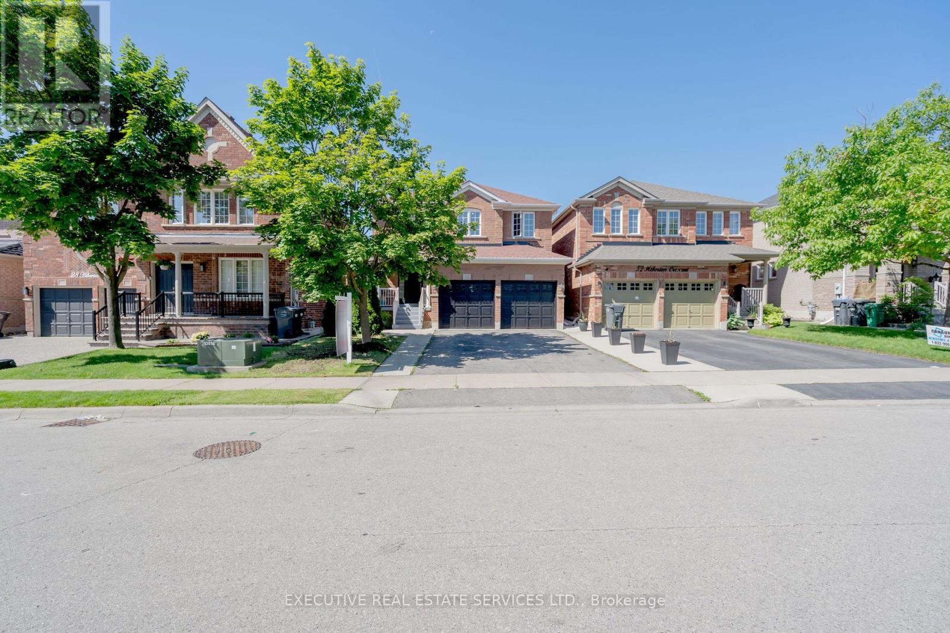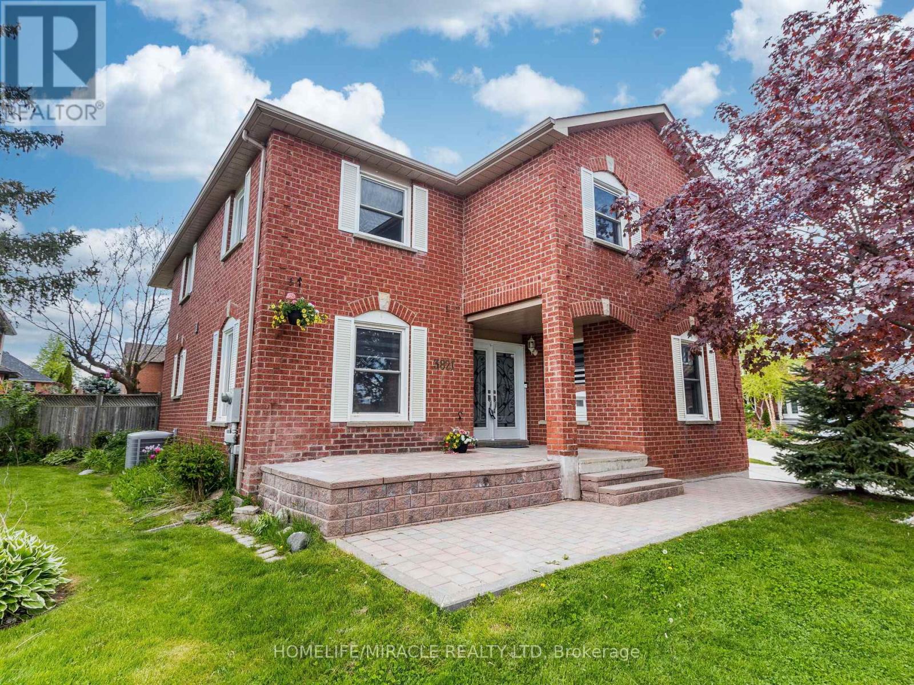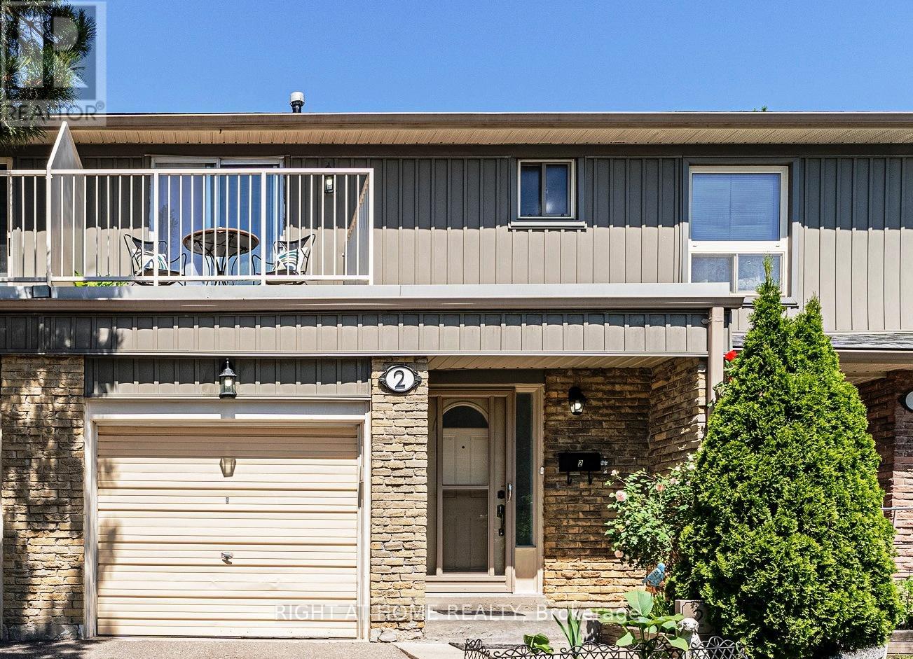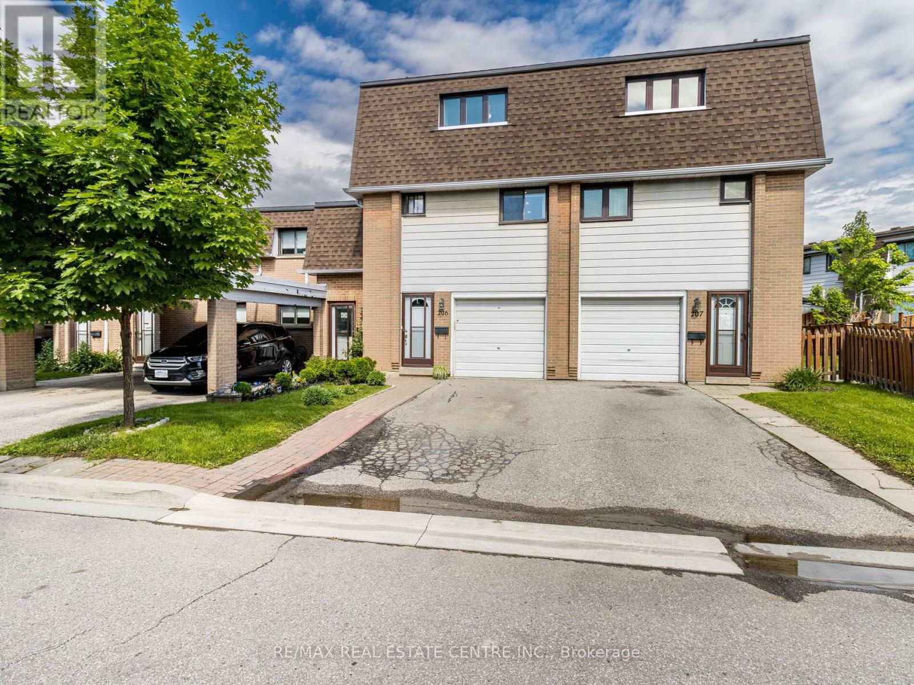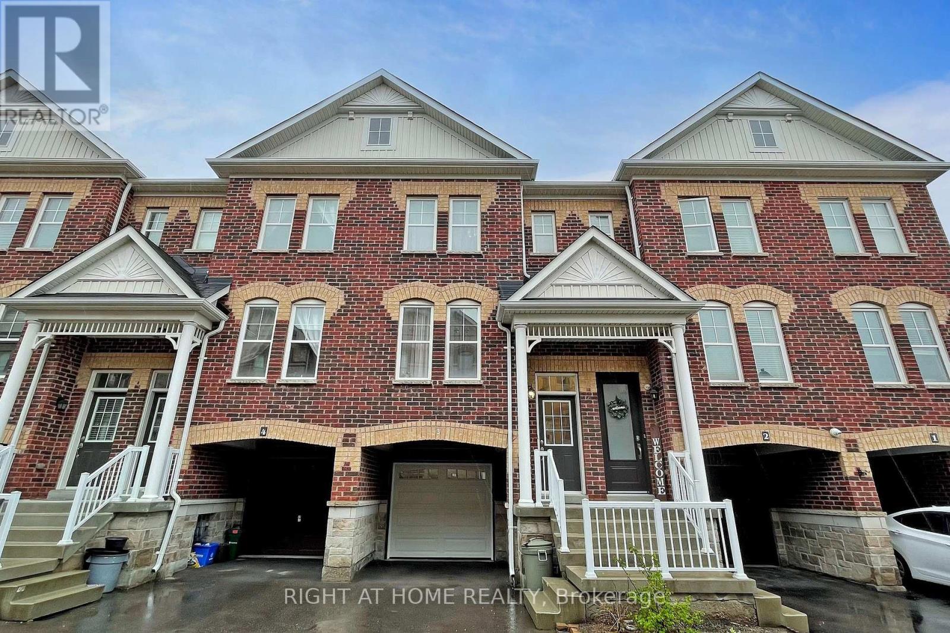60 Cedar Sites Rd
Nolalu, Ontario
Are you tired of this cruel, cruel world and want to retreat to your own slice of heaven? We got you, fam! Beautiful view of Bluffs Silver Mountain, 135 acres in an unorganized area, open concept love nest with woodstove, prepped 3 PC bathroom, metal roof, fully insulated, gravel pit, solar panels with four batteries, dug well, beaver pond, cedar (ready to chop!), two creeks, 10 acres across the road (possible severance). Gorgeous views all around you! This is the property that YOU have been waiting for! Set your sights on Cedar Sites! (id:47351)
80 - 1990 Wavell Street
London, Ontario
Ooooo Ahhhh! Welcome #HomeSweetHome to this Stunning 3-Bedroom End Unit Townhouse, Completely Renovated from Top to Bottom and Freshly Painted Throughout. The Family Room with New Waterproof Vinyl Flooring offers a Bright Space that Walks-out to the Backyard. The Living Room is Elegantly Designed with a Gas Fireplace, Custom Chandelier, Smart Thermostat, and Hardwood Flooring, all Overlooking Serene Greenspace. This Home Boasts Numerous Upgrades: a New Roof (2021), New Lennox Furnace/AC (2015 - Still under Extended Warranty until Oct 2025), New Entrance Doors and Concrete Porch (Spring 2022) and New Windows (January 2013). Both Washrooms were Updated in 2019 and include a New Mobile-Controlled Smart Washer/Dryer with a 10-Year Warranty. The Kitchen Features a Custom Backsplash, Ceiling Fan, Delta Faucet, and High-End Appliances that are just 5 Years New. Upstairs, you'll find Three Bedrooms with Brand New Carpet. A luxurious 4-Piece Standing Shower with Granite Countertop, Delta faucets, Custom Tile Work, and a Ceiling Mount Standing Shower. Two of the Bedrooms Offer Peaceful Views of the Greenspace. Updated Light Fixtures are installed Throughout the Home. Maintenance Fee Includes: Repairs and Maintenance to all Exterior Common Elements, Roofs, Windows, Doors, Siding, Driveways, Internal Roadways, Landscaping, Building Insurance + Property Management Fees. Make this Beautiful Home Yours Today! Check out the Video Virtual Tour! **** EXTRAS **** Walking Distance to Argyle Recreational Centre, Walmart Supercentre, Clarke Road Secondary School, Canadian Tire, LCBO, Dollar Tree, Argyle Mall, Parks, The Home Depot & Many More. (id:47351)
30 Hiberton Crescent
Brampton, Ontario
Welcome to a beautifully renovated home that offers modern comfort and style in a desirable location. This stunning property features a thoughtfully designed layout, with high-quality finishes and upgrades throughout.Upon entering, you will be greeted by a spacious and inviting living area, complete with gleaming hardwood floors, large windows that fill the space with natural light, and elegant crown moulding. The open-concept kitchen is a chefs delight, boasting brand-new stainless steel built in appliances, quartz countertops, and ample cabinetry for all your storage needs. The adjoining dining area provides the perfect space for family meals and entertaining guests.The upper level includes three generously sized bedrooms, each with ample closet space and large windows. The primary bedroom features a luxurious ensuite bathroom with modern fixtures and a sleek design. The additional bathroom on this level is equally impressive, offering both functionality and style.One of the highlights of this property is the fully renovated basement, which includes a spacious one-bedroom suite. This versatile space can be used as an in-law suite, guest accommodation, or rental unit. It features a separate entrance, a cozy living area, a modern kitchen with new appliances, and well-appointed bathrooms.Outside, the property boasts a beautifully landscaped yard, perfect for outdoor activities and relaxation. The large gazebo provides an ideal setting for summer barbecues and family gatherings. The attached garage and driveway offer ample parking space for multiple vehicles. Located in a family-friendly neighbourhood, 3 close to excellent schools, parks, shopping centers, and public transportation. This home is move-in ready and offers a perfect blend of contemporary design and everyday convenience. Don't miss the opportunity to make this exquisite, fully renovated home your own. Schedule a viewing today and experience the charm and elegance of 30 Hiberton Crescent, Brampton. **** EXTRAS **** Location ! Location ! Location ! In One of the Most Premium Neighbourhoods of Brampton, just steps to all amenities: Rec centre, Credit view park, Banks, Restaurants etc. Mount Pleasant Go Station!Property has recently been renovated. (id:47351)
914 - 15 James Finlay Way
Toronto, Ontario
Welcome to this stunning sun-filled SE view, over-looking Toronto & Rooftop Patio Garden. Featuring 9 feet ceiling; Kitchen with Backsplash, Granite Counter-top & S/S Appliances; Laminate floors; Ensuite Laundry & Walk-out to Large Open Balcony. Ideal Central Location with Easy & Quick access to Hwy., 401 streamlining your commute to York University, Wilson Stations & Yorkdale Shopping Centre in close proximity. Walking distance to TTC; Metro Super-Market; Shoppers Drug Mart; Tim Hortons; many other Restaurants/Shops & Humber River Regional Hospital. Your choice: Furnished or Unfurnished. Non smokers only. Tenant must have liability & content Insurance and must pay $250.00 Refundable Key Deposit. **** EXTRAS **** All ELF's, S/S Fridge, Stove w/Over The Range Microwave Hood Fan Combo, Dishwasher, Stackable washer/dryer & Murphy bed. Great amenities - 24 hours Concierge, Gym, Theatre, Party room, Outdoor Patio w/BBQ Area & Guest-Suite. (id:47351)
3821 Trelawny Circle
Mississauga, Ontario
Welcome to this beautiful 4 bedroom detached home, 2943 Sqft above ground (as per Mpac), in the Trelawny estates of Mississauga. The main level features formal living and dining room, spacious family room with adjacent modern kitchen with new quartz countertops and stainless steel appliances. A professionally finished basement for all your entertainment and gatherings, New flooring on second level, upgraded staircase, Freshly painted, new window coverings and light fixtures. Close to major highways, public transit, Meadowvale community center, Lisgar go station, schools and other amenities **** EXTRAS **** AC & Furnace (2018), Fridge & Dishwasher (2021) (id:47351)
5323 Red Brush Drive
Mississauga, Ontario
Welcome to Spacious and Bright Raised Bungalow Located in a Highly Desired Neighbourhood. Main Floor Offers an Open Concept Living and Dining Room, Elegant Kitchen with Breakfast area, 3 Bedrooms, Primary Bedroom With 4Pc Ensuite and Walk In Closet. This Move-in-ready Home is Perfect for Families or Couples. Its also an Excellent Investment Opportunity for Investors. Located in the High Rental Demand neighbourhood in Mississauga. Well Maintained Home In Hurontario Area. Original Owner. Lower Level offers Bright Large Recreation Room with Walkout to Deck and Beautiful Fenced Yard. Potential for In Law-Suite. The Property is Ideally Located For Residential Or Investment Purposes, in A Friendly Neighborhood close to Schools, Shops and Parks. Easy Access To Public Transit & Highways 403/401/410/407 **** EXTRAS **** All Electric light Fixtures, All Blinds, Fridge, Stove, Washer, Dryer. Hi Efficiency Furnace (2016), A/C( 2020), Roof (2015). (id:47351)
2 - 60 Hanson Road
Mississauga, Ontario
Beautiful 3+1bedroom, 4-bathroom townhouse with a finished basement, offering approximately 1900 sq ft living space in a high-demand area. The main floor features a spacious open-concept layout with a living room, dining room, and kitchen, offering seamless access to the terrace and backyard. Enjoy new laminate flooring throughout the main floor. The upper level boasts a generous primary bedroom with a 2-piece ensuite and a large, sunny balcony. Additionally, there are two well-sized bedrooms and a 4-piece bathroom. The home is carpet-free throughout. The lower level offers an extra bedroom with a cozy fireplace and a 3-piece bathroom, as well as a laundry room. Fabulous LOCATION: close to Square One, highways, GO station, upcoming Rapid Transit, schools, parks, restaurants, amenities, and more. This townhouse is a perfect blend of comfort and convenience, ideal for families and professionals alike. **** EXTRAS **** Existing S/S appliances: Fridge, stove, build-in microwave, build-in dishwasher, white washer and dryer, all electrical light fixtures and 2 garage openers. Hot water tank owned. (id:47351)
206 - 475 Bramalea Road
Brampton, Ontario
This townhouse boasts a beautifully renovated, spacious kitchen that's a chef's dream, featuring Quartz countertops and an island. Spread across three stories of luxurious, above-grade living space, the home offers an inviting and modern atmosphere. Designed for convenience and comfort, the carpet-free interior ensures a clean and allergy-friendly environment. The ground floor, with a walk-out to a private backyard, currently serves as a large office but can easily be converted into an additional bedroom or family room. The living room, dining room, kitchen, and office areas are enhanced with new LED pot lights, adding a touch of modern elegance. Situated in a prime location within walking distance to Bramalea City Center and Chinguacousy Park, this townhouse provides easy access to highways, public transit, shopping, and schools, making errands and commuting a breeze. The family-friendly complex offers amenities such as an outdoor pool, playgrounds, and access to trails and parks. **** EXTRAS **** New fridge, new dishwasher, new washing machine. Roof changed in 2023. High Speed Internet included in maintenance fee. (id:47351)
22 Sassafras Road
Springwater, Ontario
Brand New Sundance Built 'Maple -Elevation B' Boasting 2744 Sq Ft. Sleek Modern Outlook W/ Brick & Stone Exterior. Incredible Floor Plan Offering Large Sunny Windows At Every Turn. Rarely Offered Five Large Sized Bedrooms, Four Washrooms, Walk-In Laundry With Wash Tub. Heightened Ceilings, Generously Sized & Open Spaces Makes This Home Feel Like An Endless Palace. Large Kitchen With An Abundance Of Cabinetry Offering Plenty Of Storage Space & A Waterline For Your Refrigerator. Neutral Colour Scheme Throughout. Upgraded Stained Oak Staircase, Pickets & Handrailing. The Icing On The Cake Is The Chic Spa Like Retreat For A Master Ensuite; Offering A Frameless Glass Shower, Dramatic Modern Large Tile, Stand-Alone Soaker Tub -Ultimately Leaving Nothing To Be Desired. Tray Ceilings In The Master Bedroom With Generous His & Her Closets. The Garage Offers High Ceilings. **** EXTRAS **** 200 Amp Electrical Service With An Optionally Installed Whole Home Surge Protection System. A Cold Cellar Is In The Basement & An Optionally Installed Egress Window Is Installed In The Main Living Area, Should You Choose To Finish It. (id:47351)
2012 Lilac Drive
Innisfil, Ontario
This incredible property, measuring 50x176 feet, is just moments away from the waterfront. The home offers the opportunity to join the exclusive Alcona Beach Club, providing access to a members-only gated beach, dock, boat launch, and lakefront park for a small annual fee of approximately $75. Also 3min drive to Innisfil beach park. Conveniently located near all the amenities you may need, this fully serviced (municipal water and sewer), fully fenced property boasts a prime location.The bungalow features 3 bedrooms on the main floor, with an additional space in the loft that can be used as a sleeping area or for storage. It includes 2 open-concept kitchens and a cozy, well-maintained living room, making it perfect for first-time buyers, cottagers, and investors alike. A standout feature is the fully renovated third bedroom with a separate entrance, which can be rented out as a studio unit for extra income. Immediate closing is available, and the property is being offered in AS-IS condition. Don't miss this amazing opportunity to own a home on a quiet street with water views to the south. **** EXTRAS **** Fridge, Stove, Washer, Dryer, Dishwasher (id:47351)
821 - 8110 Birchmount Road
Markham, Ontario
Welcome To The Heart Of Downtown Markham Community, Built By Award Winning Builder Remington Homes. Unobstructed View On High Level Unit In Nexus Condos. Split 2 Beds Layout With 2 Baths, 9' Ceiling, Functional Layout W/ Open Concept Kitchen, Granite Counter Top, Under Mounted Sink And Breakfast Bar, Stainless Steel Appliances. Close To VIVA, Unionville GO, Hwy 7/404/407, Top Ranked Unionville H.S, York University Markham Campus, PAN AM Centre, Library, Supermarket, Shops, Eateries. MORE AND MORE!!! **** EXTRAS **** All Existing Fridge, Stove, B/I Dishwasher. Stacked Front Load Washer & Dryer. All Existing Light Fixtures And Window Coverings. (id:47351)
3 - 10 Porter Avenue W
Vaughan, Ontario
Stylish & Contemporary 3 Bedroom / 4 Washroom Townhome Right In The Heart Of Woodbridge. This Modern Home Finds Itself In a Private Enclave That Offers a Rich Assembly of Architecture and Elegant Design. Bright & Spacious Open Concept Living & Dining Rooms. Plenty Of Windows Bringing in Lots of Natural Light. Hardwood Flooring Throughout, Pot Lights, 9 Ft Ceilings On Main Floor, Oak Stairs. Many Custom Upgrades. Extended Height Kitchen Cabinets W/Undermount Lights, Stainless Steel Appliances, Gas Stove, Granite Counter Top. Custom Breakfast Area with Walk-Out to Balcony and BBQ Gas Line. Primary Bedroom with 4Pc Ensuite. Large Family Room with Walk-Out & Access to Garage. Access Through Garage to Finished Basement with 3-Pc Bath and Kitchenette. Minutes to Market Lane with Local Amenities, Shops and Public Transit. Walk to Downtown Old Woodbridge. Don't Miss Out On This Gorgeous Town! **** EXTRAS **** Water is included in POTL fees as well as Garbage Removal and Grass Cutting. S/S Fridge, Gas Stove, Dishwasher, Range Hood, All Elf's, All Window Coverings, Garage Door Opener, Central Vac, Washer & Dryer. (id:47351)

