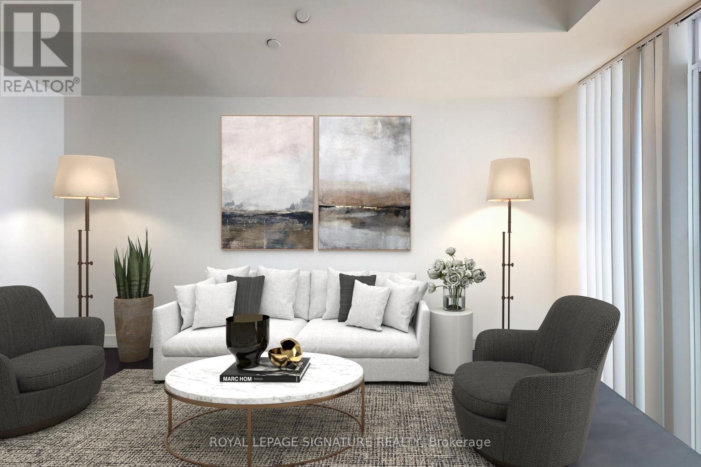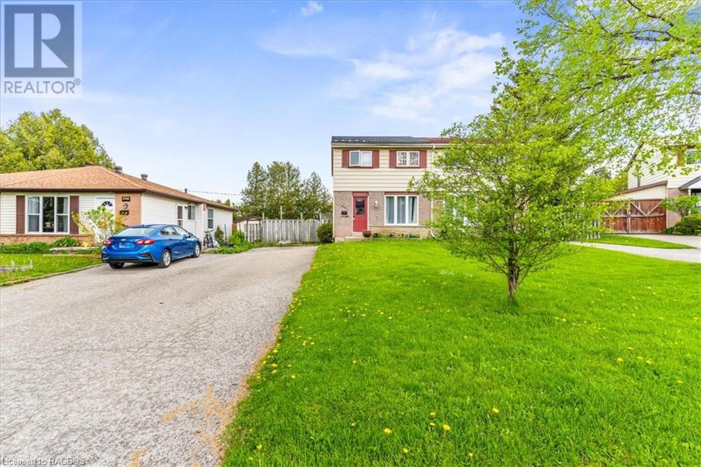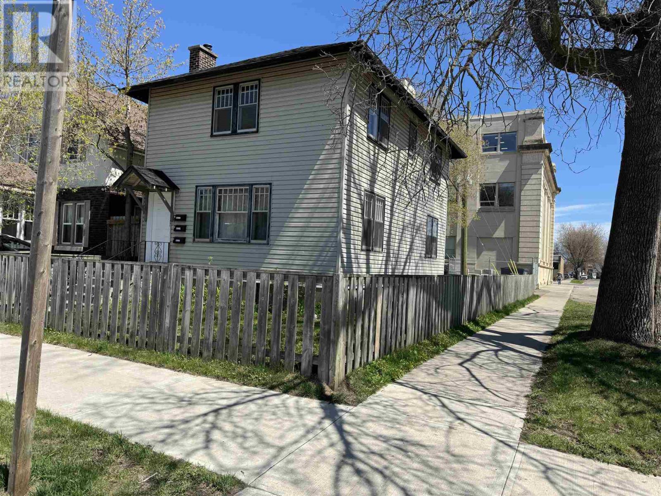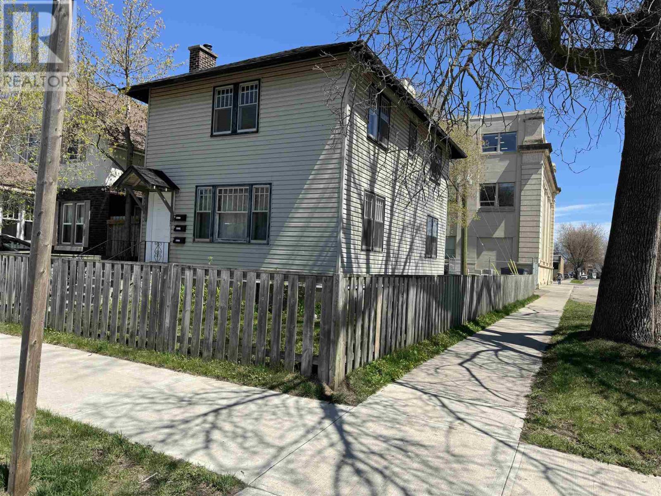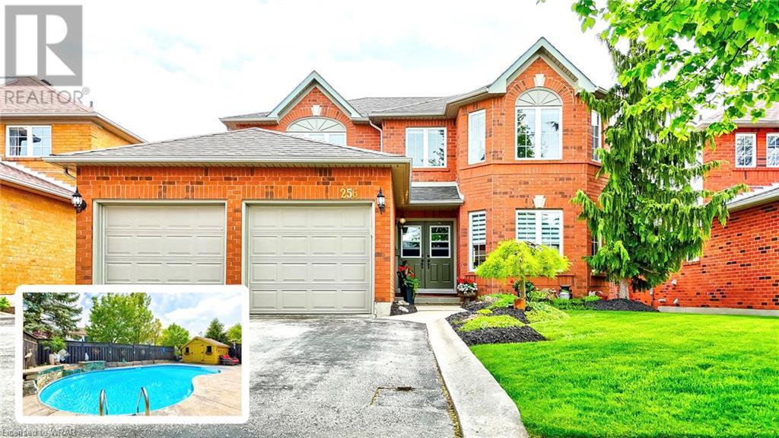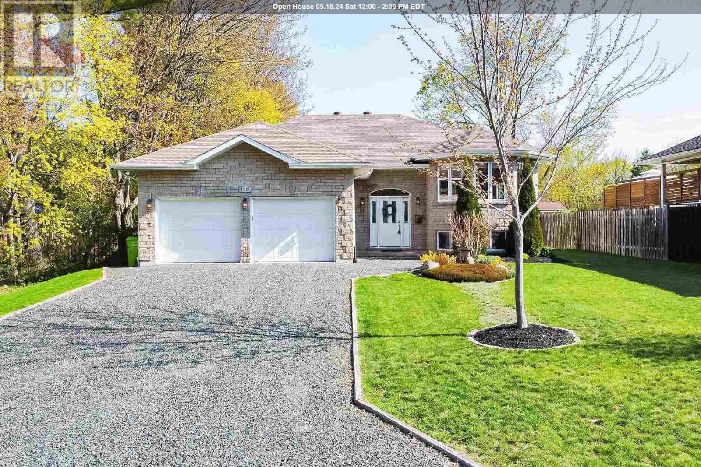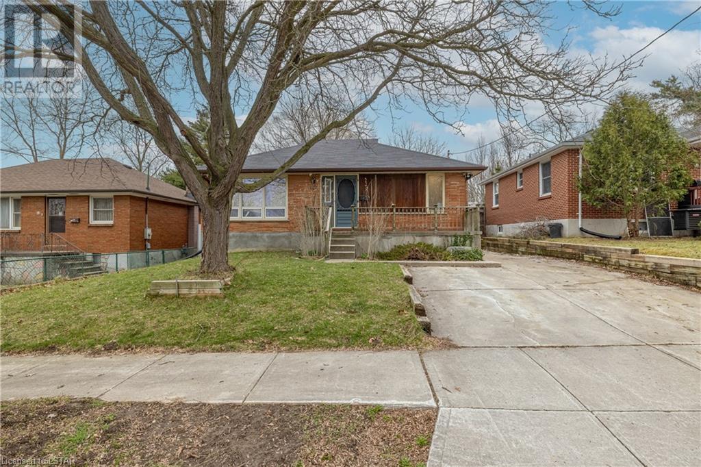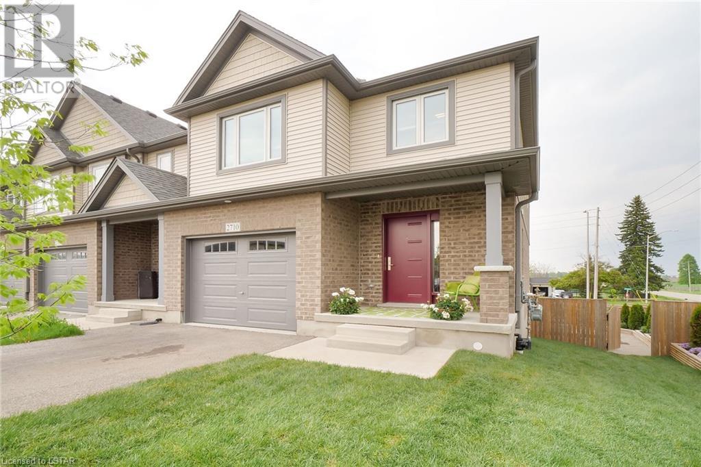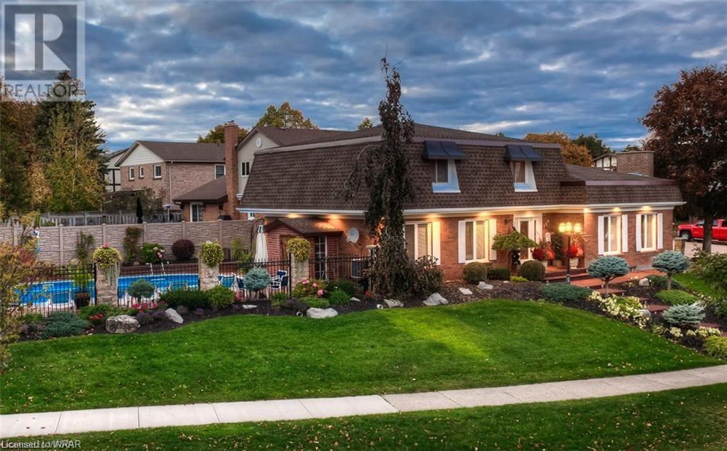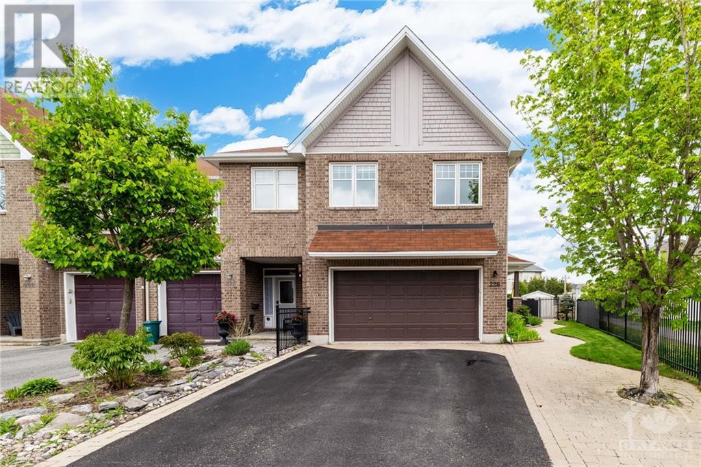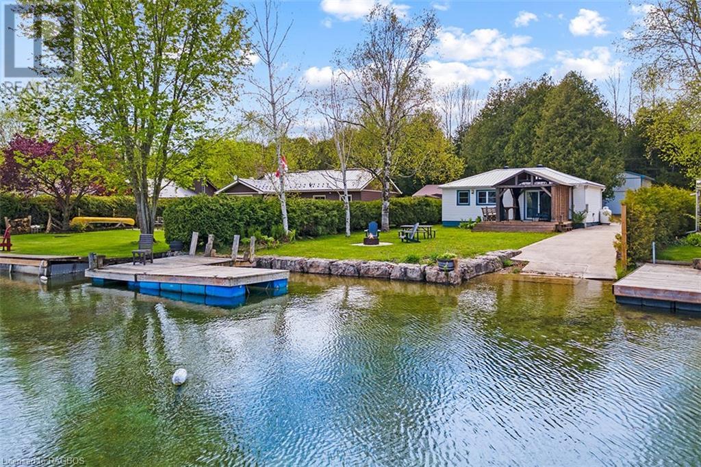#520 -501 St Clair Ave W
Toronto, Ontario
Welcome to ""The Rise"" a stunning open-concept suite that masterfully blends luxury with practical living. This one-bedroom plus living room unit is bathed in natural light and boasts 9-foot ceilings and hardwood floors throughout. Step out onto your private terrace, complete with a gas BBQ hookup, and enjoy breathtaking western views of the city skyline. Located just minutes from the prestigious Casa Loma and Forest Hill Village, ""The Rise"" positions you perfectly to take advantage of upscale shops, exquisite dining options, and essential grocery stores all within walking distance. With public transportation, lush parks, and vibrant entertainment options at your doorstep, this unit is a rare find in one of the city's most sought-after neighborhoods. Discover your next home at ""The Rise"" before it's off the market! **** EXTRAS **** Gourmet European Kitchen With Quartz Countertops, Custom Backsplash, Centre Island, Built-In(Panelled Fridge, Oven, Gas Cooktop, Dishwasher, Microwave Hood Fan), Washer &Dryer. Window Coverings**Convenient Location-Steps To Subway Station! (id:47351)
60 Cedar Sites Rd
Nolalu, Ontario
Are you tired of this cruel, cruel world and want to retreat to your own slice of heaven? We got you, fam! Beautiful view of Bluffs Silver Mountain, 135 acres in an unorganized area, open concept love nest with woodstove, prepped 3 PC bathroom, metal roof, fully insulated, gravel pit, solar panels with four batteries, dug well, beaver pond, cedar (ready to chop!), two creeks, 10 acres across the road (possible severance). Gorgeous views all around you! This is the property that YOU have been waiting for! Set your sights on Cedar Sites! (id:47351)
1067 11th Avenue E
Owen Sound, Ontario
An opportunity to get into the market within walking distance of the many amenities of 16th St E, Georgian College, and the Owen Sound Hospital, this home offers choice for first-time buyers or investors alike. A freshly updated kitchen and bathrooms have set the stage for your personal cosmetic touches, allowing you to make this house truly your own. Showings now available by appointment. (id:47351)
218 Brodie St N
Thunder Bay, Ontario
Welcome to your next investment venture. This 2-Storey home situated on a spacious corner lot is loaded with potential. Some key features include, convenience and accessibility; ample space and privacy; back lane parking; separate metering; and income potential. Don't miss out on this incredible opportunity to own a legal non-conforming triplex and make this a part of your investment portfolio. Contact today to schedule your private viewing. (id:47351)
218 Brodie St. N.
Thunder Bay, Ontario
Welcome to your next investment venture. This 2-Storey home situated on a spacious corner lot is loaded with potential. Some key features include, convenience and accessibility; ample space and privacy; back lane parking; separate metering; and income potential. Don't miss out on this incredible opportunity to own a legal non-conforming triplex and make this a part of your investment portfolio. Contact today to schedule your private viewing. (id:47351)
256 Granite Hill Road
Cambridge, Ontario
In-Law + Pool: Located in a quiet, sought after North Galt neighbourhood, this gorgeous; executive 2200sqft home is finished top to bottom, features a back yard oasis and shows AAA. The bright, spacious main level boasts a traditional floor plan which includes an updated kitchen with corner pantry, 6 appliances, newer flooring, gas fireplace, 2 pcs bath, updated laundry, custom blinds and a fabulous living/dining room with rustic wood floors and convenient wine/coffee bar area, perfect for entertaining. Upstairs you’ll find a large primary bedroom boasting a walk-in closet and 4 piece en-suite bath. This level also features three additional bedrooms, 4pcs bath and computer nook. Needing space for the in-laws or a mortgage helper? The finished walk-out lower level offers a full kitchen, 3 pcs bath, living room, laundry, office/bedroom, sliders to yard and an additional separate entrance. Enjoy morning coffee or an evening cocktail on the large 2 tier wood deck overlooking the picture perfect landscaped yard with in-ground salt water pool with water fall, pool house, kitchenette with built-in BBQ, extensive concrete and gas fire pit. You won’t have any problems with parking as the spacious drive comfortably fits 3 vehicles in addition to the double garage. Other notables include roof (2013), furnace (2017), A/C (2021), water softener (2024), pool pump (2022) and 10 appliances. Conveniently located just minutes to schools, shopping, parks, scenic nature trails and HWY 401. Pride of ownership in this home is impossible to overlook; as attention to detail is evident at every turn. Be sure to add 256 Granite Hill Road to your “must see” list today... you won’t be disappointed! (id:47351)
1418 Queen St E
Sault Ste. Marie, Ontario
This exquisitely maintained, Ruscio-built 5-bedroom highrise bungalow exudes magazine-worthy curb appeal in the City's prestigious east end. Steps from Bellevue Park, Sault Sailing Club, Algoma University & Sault Golf Club. The main level reveals a sunlit living room with gleaming hardwood floors. The gourmet kitchen, boasts a large island, gas stove, & patio access to a deck with gas BBQ hookup, overlooking a fenced yard. The primary suite features a walk-in closet & ensuite bath with heated floors. The main level includes two additional bedrooms and a full bath. The expansive lower level offers a cozy family room with AV hookups, built-in speakers, a gas fireplace, two more bedrooms, a full bathroom, and an updated laundry room. A double garage & built-in driveway turnaround complete this exceptional property! (id:47351)
28 Gladstone Avenue
London, Ontario
INVESTMENT opportunity knocks! Located on a dead end street, backing onto a ravine, and zoned R2-2, this property has a ton of potential. With a little bit of sweat equity you can bring it to its highest and best use. Live in the main level and rent out your lower level or have the opportunity to rent out both levels! The main floor of this home has been renovated with a new kitchen and bathroom, white oak hardwood flooring, poplar and finger jointed pine baseboard and trim, new doors and stainless steel appliances including a very nice gas stove. No only is there a side entrance but this home has a completely SEPARATE ENTRANCE accessible with the basement walk-up, and is equipped with great basement ceiling height as well as a large window in the lower level bedroom. If you are looking to move in and have someone pay your mortgage, or simply looking to add to your investment portfolio, this is your chance! This home is close to amenities and Victoria Hospital and is minutes to highway access! (id:47351)
2710 Asima Drive
London, Ontario
Okay... I have yet to see a Freehold Townhome as nice as this... Just, Wow... Welcome to 2710 Asima Dr! With over $60,000 invested into landscaping, and $50,000 in centennial window upgrades (yes, upgraded windows from the builder grade ones!), AND a 100% clean pre listing inspection done 2 days before listing, this home presents itself as an absolute one off. Situated in the very convenient and desirable neighbourhood of Summerside, this corner lot, freehold townhome is so immaculate, the owners went as far as steam cleaning the unfinished space... Including the stairs going down to the basement! When I say spotless, it does not do justice. Having the largest driveway in the complex of these townhomes, as you walk up, you will be immediately greeted by the brand new door. Step inside, you will notice nothing shy from pride of ownership here. Original owners from being built, you will notice how well they have kept this place once you walk into the open concept living room, dining room and kitchen, which is hard to come by these days when it comes to townhomes. Stepping outside from the back doors, wow! a super cozy spot to enjoy a morning coffee, or evening drink with family, as you gaze into the gorgeous backyard. I can guarantee that 50% of all your conversations will be around how nice your yard is! Okay, let's trek back inside and head upstairs. You have 4 perfect sized bedrooms, and 2 full bathrooms with your laundry, providing excellent convenience for any size of family. Need some storage? Not a problem! Your unfinished walkout basement provides you with just that, or simply finish into a walkout basement! Perfect to head outside, to jump into the hot tub you plan on bringing into the empty space to the right on the patio. Lastly, the one car garage, mixed with the oversized driveway provides you with many options for cars or storage! A home like this does not come up often at all, book your showing today! (id:47351)
130 Lower Canada Crescent
Kitchener, Ontario
ABSOLUTELY STUNNING 3 BEDROOM, 4 BATHROOM FAMILY HOME BEAUTIFULLY LOCATED ON A QUIET CRESCENT IN KITCHENER'S DESIRABLE PIONEER PARK!! Perfect for a growing family – you'll have endless summer days and nights in your own private resort! The gorgeous backyard is perfect for pool parties and entertaining with it’s inviting heated in-ground salt swimming pool with custom stamped concrete patio, change house & pump house, amazing landscaping and waterfall. Featuring a custom awning and a beautiful pergola, there is also a exterior wall mount for your TV: Imagine movie night - while floating in your pool! Inside the home you will love the beautiful renovated kitchen featuring stainless steel appliances and induction cooktop. Imagine cozying up in your family room to the warmth of your wood burning fireplace! Then – retire to your opulent oversized primary bedroom suite – complete with superbly luxurious resort style ensuite featuring double jacuzzi tub & a party-sized custom stand up shower. The spacious finished basement features a full bathroom and plenty of space! The home has many recent upgrades including: New rec room carpet (2019), Custom awning/pergola (2022), Upstairs windows (2022) and features a safe and secure WIRED security system (unlike wifi - it cannot be hacked), electrical panel (2019), in-ground sprinkler-irrigation system (2019), engineered hardwood in DR & FR (2019). Walking distance to Pioneer Park Shopping Ctr and your very own Tim Hortons! Hurry - act fast! (id:47351)
226 Horseshoe Crescent
Ottawa, Ontario
Welcome to this beautifully updated 3-bed, 2.5-bath end-unit townhome in sought-after Jackson Trails. This property offers amenities rarely found in townhomes including a 2 car garage & lrg corner lot with an incredible back yard oasis. The interior boasts an open-concept main floor with a dream kitchen, including granite countertops, ample counter & cupboard space, s/s appliances, & breakfast bar. The living & dining area features gleaming hardwood floors, cozy gas fireplace, California shutters, flat ceilings, & pot lights. Upstairs, the luxurious primary bedroom features an ensuite with glass shower, soaker tub, & a w/I closet. 2 additional bright bedrooms, versatile loft space, laundry room, & another full bathroom complete the 2nd floor. The lower level boasts a lrg living area with custom-built shelving & cupboards & beautiful gas fireplace. Outside, the meticulously landscaped and fully fenced yard offers a large deck, interlock stone around an inground heated saltwater pool. (id:47351)
131 Lakeview Drive
Chatsworth, Ontario
Welcome to your waterfront getaway on picturesque Williams Lake! This charming 2-bedroom, 1-bathroom cottage is perfectly situated just a couple of hours from the GTA a hour and a half from KW, offering a serene escape from the city hustle while providing easy access to all the area has to offer. Key Features: •Gradual Lake Entrance: Ideal for families with young ones, the property boasts a gentle slope leading to the pristine waters of Williams Lake, perfect for endless days of water play. •Private Boat Ramp: Launch your watercraft with ease from your own boat ramp, ensuring quick access to the lake for all your aquatic adventures. •Dock with Slips: Relax and take in the breathtaking waterfront views from your very own dock, complete with slips for securing your boat or enjoying peaceful moments by the water. •Charming Pergola: Start your day with awe-inspiring sunrise views or unwind in the evening under the pergola, a perfect spot for entertaining guests or simply enjoying the tranquility of lakeside living. •Spacious Lot: With a generous lot size, there's plenty of room for outdoor activities, from lawn games to quiet relaxation amidst the natural beauty of the surroundings. •Large Garage: Store all your waterfront essentials or park your vehicle with ease in the spacious garage with in floor heating, providing convenient storage solutions for all your lakefront needs. •Bunkie: Additional sleeping space is provided with the cozy bunkie, perfect for accommodating extra guests or creating a private retreat within the property. This waterfront oasis is tailored for those seeking a peaceful lakeside retreat, where every day is filled with the soothing sounds of nature and endless opportunities for outdoor enjoyment. (id:47351)
