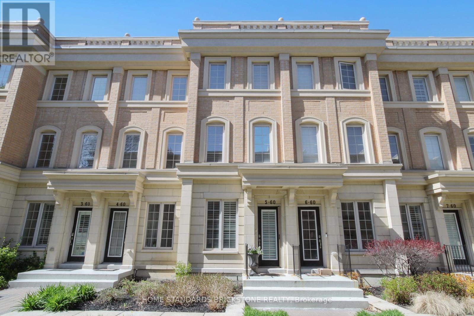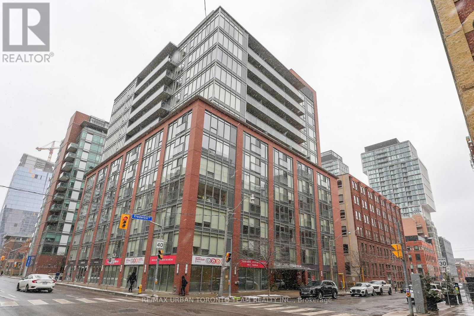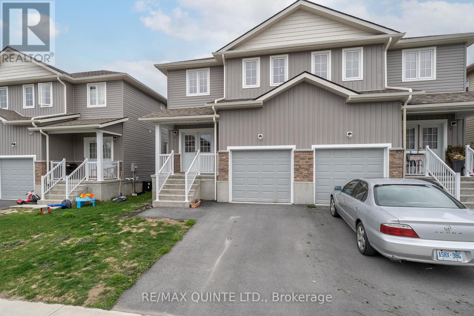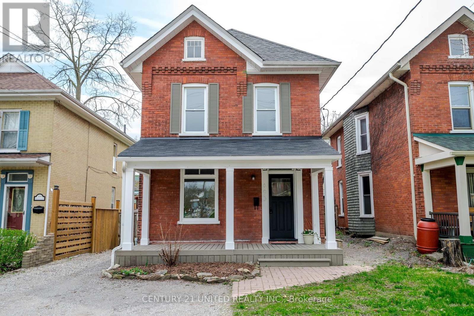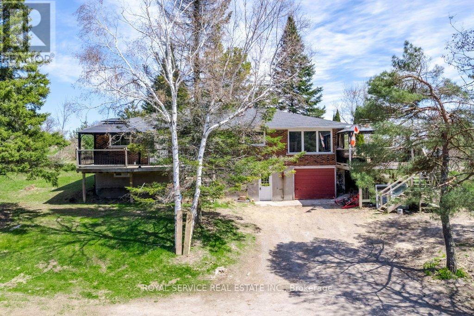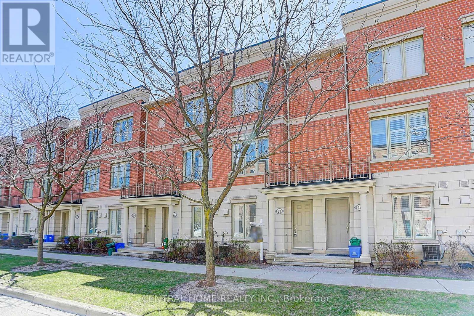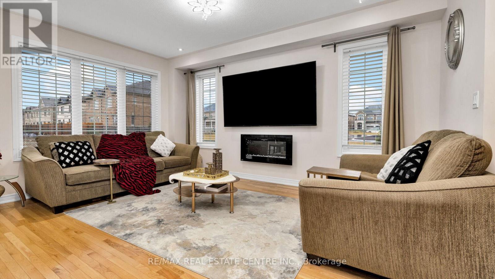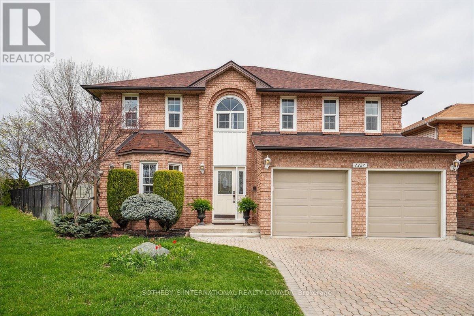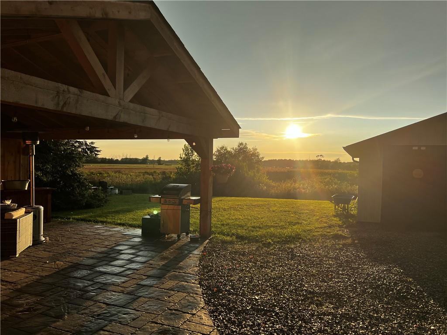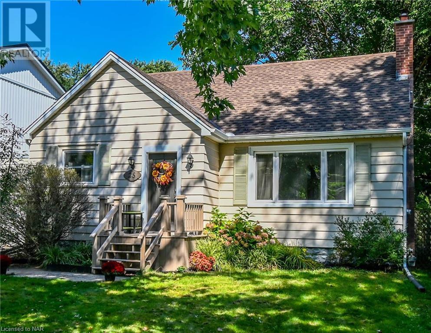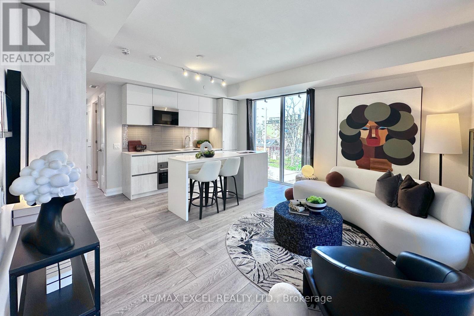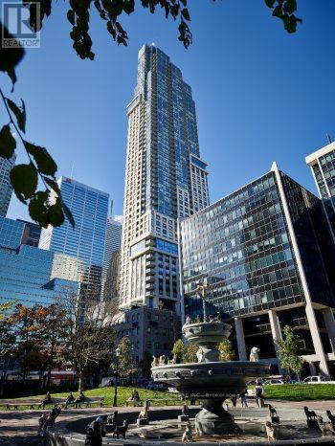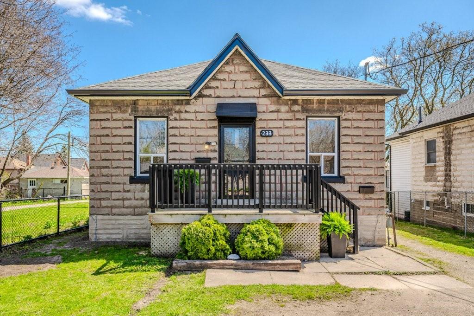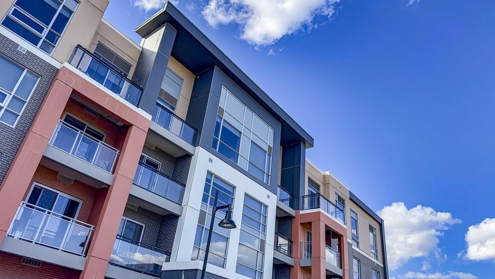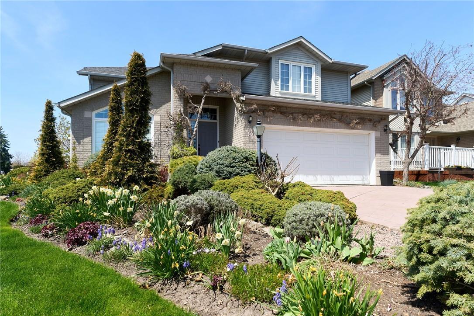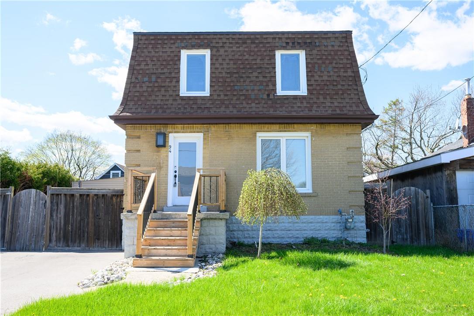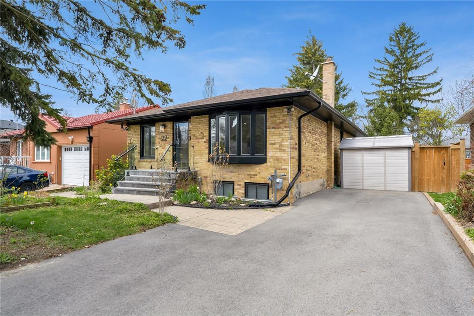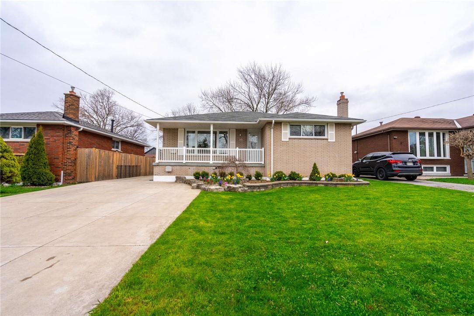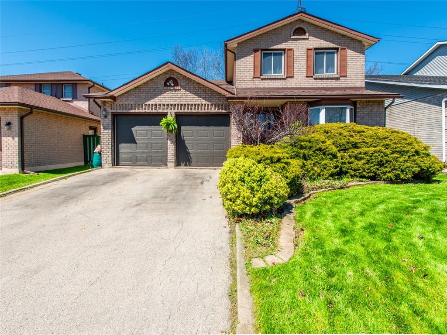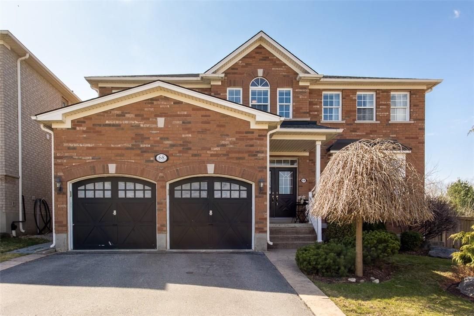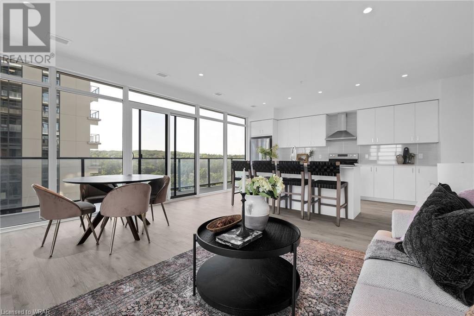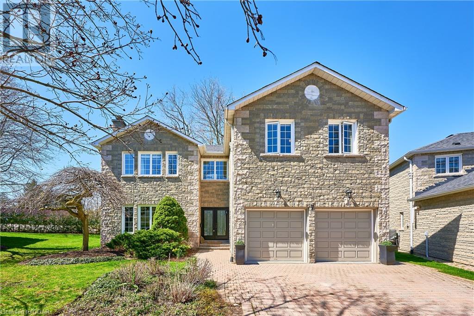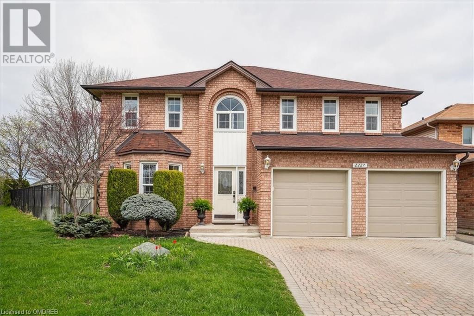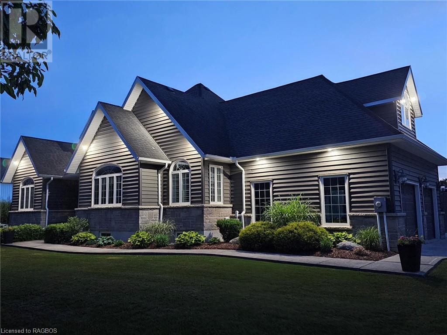#5 -60 Hargrave Lane
Toronto, Ontario
Beautiful townhouse located in highly desirable Lawrence Park neighbourhood! A rare opportunity to own one of largest townhouse with backyard at Canterbury Lawrence Park complex. Minutes away from top public schools (Blythwood Jr. PS, Glenview Sr. PS and York Mills C.I) and private schools (Toronto French School, Crescent School). Steps to beautiful parks and Sunnybrook hospital. Spacious unit with 4+1 Bedroom's & 5 Bath, a backyard and 2 parking spaces. Open concept kitchen with stone counters, S/S appliances, breakfast bar, Oakwood flooring and stairs, walk-out to terrace. Finished basement with direct access to garage. *Multiple upgrades* by owner including newer/upgraded appliances and custom built-in cabinetry. **** EXTRAS **** Built-in stainless steel kitchen appliances (Blomberg dishwasher, Fisher & Paykel Fridge, FUlgor wall oven, Parasonic microwave, cook top & range hood), LG washer & dryer, Custom built cabinetry, California shutters, Electric light fixtures (id:47351)
#511 -205 Frederick St
Toronto, Ontario
Welcome To The Rezen At 205 Frederick Street, Unit 511 Is A Bright And Airy 890 Sqft 2 Bed 1 Bath, Freshly Painted Condo With 9' Ceilings And Laminate Flooring Which Accent The Open Concept Design.The Functional Layout Is Flooded With Natural Light From The Floor To Ceiling Windows With A Beautiful Juliette Balcony Overlooking The Courtyard Below. Amenities Include Gym, Rooftop Deck, Concierge And More. Entertain Guests In The Functional Kitchen Featuring A Large Eat-In Kitchen Island, Sleek Granite Counter Tops, Stainless Steel Appliances And A Designated Dining Room Area. Off of the Living Space, The Spacious Master Bedroom With Ample Closet Space, A Second Cozy Bedroom And A 4 Piece Bathroom. Located At the Corner Of Frederick And Adelaide This Vibrant Historic Neighbourhood Offers An Inspiring Mix Of Restaurants, Boutiques, Cafes And Theatres. Steps From The Distillery And The St. Lawrence Market. Easy TTC Access, And Quick Access To The Gardener Expressway **** EXTRAS **** Fridge, Range, Stove, Dishwasher, Washer, Dryer, Microwave, Electrical Fixtures, Window Treatments (id:47351)
6 Tegan Crt
Loyalist, Ontario
Attention first time home buyers or investors! Introducing this charming semi-detached home, offering affordable yet spacious living with 3 bedrooms and a generously sized backyard, perfect for outdoor gatherings and leisurely activities. This home is located near the KINGSTON in the beautiful town ODESSA ! This residence boasts proximity to nature's beauty while still being conveniently located near all essential amenities. With some tender loving care, this home has the potential unfinished basement to be transformed into a 1 bedroom & 3 piece bathroom your unique tastes and preferences. The extremely large primary bedroom is located on the 2nd level next to the other 2 bedrooms with the 3 piece bathroom & walk in closet. Whether you are seeking peace or excitement, this home offers the ideal balance of comfort, convenience, and potential for your dream starter home to come to life.This Beautiful semi-detached home is a spacious 1340 Sqft open concept home with private driveway & single attached garage. **** EXTRAS **** offer accepted anytime (id:47351)
493 King St
Peterborough, Ontario
Welcome to this charming and beautifully updated legal duplex located in The Avenues. Did I have you at charming? Good, listen up! Amazing opportunity here to get creative with this unique property that's been recently renovated top to bottom!. Consisting of two separate units, both of which have been well maintained and nicely updated. The main floor unit features 2 bedrooms, a bright & airy front living room, beautifully updated kitchen & eat-in dining area, a full 4PC bath, large windows, basement and/or shop space and a walkout to the fully fenced backyard complete with new grass and a convenient storage shed. Sleep well at night knowing that the unit has been equipped with all new drywall, fire-rated insulation between units and interconnected smoke alarms throughout the home for added safety. The upper unit consists of 3 bedrooms (one of which has been used as a living area), an updated kitchen, a second 4PC bath and a walkout to your own private balcony. More large windows on this level bring in even more natural light! Granite & stainless steel countertops, luxury vinyl flooring throughout and such a great vibe throughout the entire home! Add to that strategic planning and a well thought-out design consisting of separate hydro panels & meters, separate plumbing between both units and separate hot water tanks. A long list of updates throughout including drywall, paint, flooring, trim, kitchens, baths, electrical, plumbing, some windows, furnace and insulation round out the package. You get the idea! Located in a fantastic area of homes, it doesn't get much more family-friendly and centrally located than this. Whether you're looking for a home that offers the potential for supplemental income, an investment, or just something unique, this one could be just what you've been waiting for. Pre-inspected, vacant, full of updates and ready for you to write your next chapter. Don't miss it! (id:47351)
7603 County 45 Rd
Alnwick/haldimand, Ontario
Welcome to your new home artfully designed for comfort and versatility. This stunning property, poised for sale, offers an inviting layout perfect for both serene living and vibrant entertainment. Spanning a generous lot, this residence showcases a beautiful outdoor space. The yard is ideal for leisurely afternoons and has ample room for gardening and recreational activities, ensuring that every family member has space to thrive. Inside, the house features a total of five bedrooms and three bathrooms, thoughtfully arranged to accommodate both privacy and convenience. The main highlight is the main floor in-law suite which presents a fantastic opportunity for multi-family living or can serve as a luxurious guest space. This suite, coupled with the rest of the home, supports a lifestyle of inclusivity and comfort. The heart of the home is its open-concept living area which seamlessly integrates the living, dining, and kitchen spaces. This central gathering place is perfect for hosting friends and family, emphasizing a welcoming atmosphere. The large windows bathe the space in natural light, enhancing the warmth and inviting nature of the home. Further enhancing its appeal is the walk-out basement, a versatile area that can be transformed into a recreational room, home office, or additional living quarters. This space offers direct access to the outdoors, promoting a seamless indoor-outdoor flow that is highly sought after in modern homes. Further enhancing its appeal is the walk-out basement, a versatile area that can be transformed into a recreational room, home office, or additional living quarters. This space offers direct access to the outdoors, promoting a seamless indoor-outdoor flow that is highly sought after in modern homes. This property, with its practical layout and inviting atmosphere, stands ready to meet your needs and exceed your expectations. Explore the potential and imagine your life here! (id:47351)
#21 -21 Galleria Pkwy
Markham, Ontario
Luxury Town, Park Facing, Along With 4 BRs, 1 Parking Spaces. 2 Ensuite BRs On 3rd, And Two BRs On Main. Open Concept Kitchen with breakfast area and W/O to Large Balcony. 9Ft Ceilings Through-Out 2nd Flr, Private Sitting area on 2nd floor. Full Access To Amazing Building Amenities: Indoor Pool, Gym, Party Room, Lots Visitor Parking. **** EXTRAS **** Condo fee Covers Lawn Care/Landscaping, Snow Removal, All Condo Facilities, Water. Incredible Location: Great Schools: St Roberts, Steps To Hwy 7 & Viva Bus, Minutes To 404 & 407, Parks, Shopping, Restaurants & More. (id:47351)
38 Clunburry Rd
Brampton, Ontario
Premium Pie Shaped Lot - 50 Feet Wide In Back Stunning Detached Home with upgrades . Separate Entrance from Builder. Separate living and family room with 4 bedrooms 4 baths. Real hardwood flooring with granite countertops. Spacious backyard open with huge great patio setup space. Big Park beside the home with jogging track, upcoming school in couple years behind the house. Only 10 mins access to Hwy 410 and 45mins to Downtown Toronto. You Dont want to miss this Property. Show with Confidence. **** EXTRAS **** Fridge , Stove , Dishwasher , Washer & Dryer. All Efs and windows Coverings (id:47351)
2227 Headon Rd
Burlington, Ontario
Step into the embrace of your future dream home, where every corner will whisper comfort and possibility. This timeless retreat will stand tall as one of the neighborhood's grandest offerings. As sunlight dances through two skylights, mornings here will be painted with serenity, while evenings will find solace by the flicker of a gas fireplace in the sunken family room the heart of this sanctuary. With 4+1 bedrooms and 3+1 bathrooms, each member of your family will find their own haven, their own space to thrive. After a long day working at the computer, you will find solace and improve your mood by tending to the indoor garden, where tranquility will bloom alongside cherished memories, offering a peaceful retreat from the hustle and bustle of everyday life. And on lazy Sundays, you will bask in the expansive pool-sized backyard, creating unforgettable moments with loved ones. Beyond these walls lies a vibrant community, where schools, shopping, and effortless access to highways and GO stations will make every day a breeze. Whether you're unwinding with a Netflix marathon in the master bedroom retreat or hosting unforgettable gatherings, each moment in this abode will be a testament to life's most precious joys. Welcome home where every chapter will be written in the language of comfort, and every memory will be etched in the warmth of togetherness. **** EXTRAS **** 4+1 Bedrooms 3+1 bathrooms, basement fully finished. Lot size 6,523 square feet, survey available upon request. (id:47351)
3759 #3 Highway
Hagersville, Ontario
Welcome home! Renovated Century Farmhouse, where character and charm meets modern living! Nestled in a quiet and desirable area on 0.92AC in rural outskirts of Hagersville surrounded by farmland and mature treed setting. Step inside and be greeted by the warmth of the abundance of natural light and desirable open concept floor plan. With approx. 1800sqft of living space there's ample room for everyone to unwind, entertain, and spend time together. The heart of the home lies in the spacious kitchen complete with stone counter tops, a large island, and stainless-steel appliances. Main floor also features a renovated 3pc bathroom, spacious living room, dining space and convenient laundry/mud room. Second levels offers 3 bedrooms and a renovated 4pc bathroom Once you walk out to the expansive yard, you’ll not only enjoy the peace and tranquility but great entertainment amenities such as fire pit, lovely large gazebo perfect to relax and sip your morning coffee or gather in the evening to watch some outdoor movies. This property also features a detached garage, parking for up to 10 vehicles, hydro one updated from road to house, custom blinds in bedrooms/bathrooms and living room, laminate flooring throughout water pump and updated 200amp. Don’t miss this amazing opportunity to live in this beautiful community approx. 30mins to Hamilton/Dunnville/Simcoe, 15mins to Lake Erie/Grand River. (id:47351)
25 College Street
Fonthill, Ontario
Fantastic location in the heart of the Village of Fonthill. Minutes walk to the centre of town. Folks come from all over to enjoy our summer concerts, the Tuesday night supper nights and farmers market, gelato and our quaint shoppes and restaurants. If you need schools, those are minutes walk as well. Not often can you find a 223 ft deep lot right in the centre of town. You'll love the warm styling in this cozy home with all sorts of great updates. The kitchen was custom designed(2014) with quartz counters, a contemporary backsplash andcomfortable cork flooring & modern stainless appliances. The current owner opened the back of the dining room and installed extra largesliding doors(2014) that lets the sun shine in and provides access to the yard and raised deck(replaced 2014). The main floor provides plenty of room for your formal dining room plus living room in this open concept main floor. Main floor primary bedroom is convenient and rearfacing. The upstairs bedroom is really spacious with a separate/ loft area. You'll love this basement with a rec room and bedroom. Egress window was installed 2023 sending lots of natural light to this bedroom. All other basement windows were replaced same year. This charming home on a wonderful old Fonthill street right in the centre of Pelham is ready for you to move right in! Weeping tiles done 2014,garage flat roof replaced 2015. Numerous updates to flooring, drywall and paint throughout. (id:47351)
#518 -21 Park St E
Mississauga, Ontario
In The Heart Of Port Credit, 2 Yr New Tanu Luxury Condo Built By Edenshaw. 1 Extra Large Bdrm Condo Unit Featuring 270 Degree: South, East & North Exposure W/ 728 Sqft + 108Sqft Terrace. Contempory Open Concept Kitchen W/ Integrated Fridge, Dishwasher, Undermount Sink, Quartz Countertop With An Upgraded Large Centre Island, Ample of Pantry Cabinet Space. 2 Mins Walk To Port Credit Go Station, Waterfront, Parks, Schools, Restaurants, Shops And More. Unit Has Smart Home Technology, Keyless Entry, Building Amenities Include: 24/7 Concierge, Gym/Yoga Rm, Theatre, Billiards/Games Rm, Party Room, Outdoor Patio With Barbeque Area, Pet Spa, Car Wash Service, Guest Suite & Visitor Parking **** EXTRAS **** Integrated B/I Fridge & Dishwasher, B/I Glass Cooktop, Stainless Steel B/I Stove, Stainless Steel B/I Microwave Hood Fan, Washer And Dryer, 2 Lockers (Side-by-side), Smart Home Technology Keypad & Keyless Entry (id:47351)
#2403 -88 Scott St
Toronto, Ontario
Furnished New Space W/ Sweeping Unobstructed North City Views In The Award Winning Building At 88 Scott. Large Premium One Bedroom Plus Den Layout - Almost 700 Sq Ft! Chic Modern Kitchen Fully Equipped. Amazing Amenities: 24 Hrs Concierge, Wifi Equipped Multi-Media Lounge, Indoor Pool, Gym Etc. Prime Downtown Location Steps To Finance District, St. Lawrence Market, Union Station, Path, Eaton Centre, Theatres, Restaurants & More! **** EXTRAS **** Fully Furnished Apt W/B/I: Fridge, Oven, Microwave, Dishwasher, Cooktop; Washer & Dryer. (id:47351)
233 Elizabeth Street
Guelph, Ontario
Set in the heart of a thriving community in Guelph, this beautifully updated, legal 2-unit bungalow is an investment waiting to happen. Watch your equity soar while simultaneously reaping the benefits of rental income or providing a haven for your extended family. Recent updates include refreshed kitchens, updated plumbing fixtures, new main floor vinyl flooring, new eavestrough system along with 50 year transferrable warranty, new storm door, freshly painted throughout, updated plumbing, and more. Located near many amenities, major transportation routes, bus stops and schools, this property offers unbeatable convenience. Plus, the prestigious Mico Valeriote Park is practically in your backyard. The detached garage is ready to be transformed into the workshop or storage space of your dreams. Both floors boast 3 bedrooms, their own kitchens, living areas, and separate laundry facilities, complete with separate entrances for maximum privacy and ease. And don't forget, the main floor and lower-level have separate hydro utilities, ensuring efficiency and independence for all. With the convenience of downtown Guelph mere moments away and the University of Guelph just a five-minute commute, you'll be at the center of it all. Indulge in the vibrant culinary scene, with trendy restaurants and distilleries dotting the neighborhood. With its potential for both personal enjoyment and financial gain, this property is a savvy investor's dream. (id:47351)
4040 Upper Middle Road, Unit #417
Burlington, Ontario
Welcome to this remarkable Penthouse condo featuring 2 bedrooms, 2 FULL bathrooms, and 10-foot ceilings - a unique offering at Park City Condos! Enjoy the spacious foyer, perfect for a workstation or den. The open kitchen, dining, and living areas offer stunning views and abundant natural light. Entertain effortlessly in the stylish kitchen with built-in appliances. Retreat to the primary bedroom with floor-to-ceiling windows and a walk-in closet. Additional highlights include a second bedroom with double closet, granite countertops in the main bathroom, in-suite laundry, owned parking and locker, bike storage, party room, and access to greenspace. The building is heated and cooled with Geothermal Technology, keeping costs low (incl in fees) * "other" is balcony. SoSome virtual staging. (id:47351)
501 Winona Road
Stoney Creek, Ontario
A gardener’s delight, this exquisitely landscaped & very charming family home on a large lot is located in the best neighborhood in Stoney Creek with the best schools: Winona North. It’s ideally situated for commuting & is close to the lake, schools, park, public transit, Costco, & all amenities. Its enchanting Red Trillium award-winning gardens make this the best-known & most beautiful yard in the area, where neighbours pass by to see what’s blooming season to season. Irrigation system makes for ease of yard maintenance in front. In the fully fenced yard, enjoy the heated in-ground pool with hot tub & waterfall, trellised sunshade, & BBQ area. The interior features 3 generously sized bedrooms & 3 baths with a loft-style 2nd level. Easily add a 4th bedroom upstairs by converting the loft. The primary ensuite has jetted tub & walk-in shower. Main level includes 2-storey entry/living/dining area, open floorplan spanning kitchen/dinette/family room W vaulted ceilings, loads of natural light, direct access to backyard. This is an extremely well-thought-out layout perfect for entertaining or just enjoying time with family. The high & dry basement is partially finished W large family room, massive workshop, & roughed-in 4th bath & roughed-in sink in workshop, could be for kitchen or wetbar. Enough room in basement to add additional finished areas if desired. Impeccably maintained inside & out by the original owners, pool & irrigations systems professionally maintained. Turnkey. (id:47351)
94 Howard Avenue
Hamilton, Ontario
FULLY-FINISHED FAMILY HOME WITH SEPARATE IN-LAW … this all-brick, 2-storey, UPDATED home with INVESTMENT OPPORTUNITY, is fully-equipped for TWO FAMILIES! 94 Howard Avenue in Hamilton features a walking score of 89, just mere minutes from ALL amenities, including the Upper James Walmart Plaza, public transit, and Mohawk College! NEW front porch leads to upgraded main floor with neutral decor throughout, updated vinyl plank flooring, and potlights. Kitchen with stainless-steel appliances leads to separate dining area with WALK-OUT through double FRENCH doors to the back deck overlooking the fully fenced yard. The hardwood staircase with stylish black spindles leads to upper level with THREE bedrooms, 4-pc bath + UPPER-LEVEL LAUNDRY. FULL LOWER-LEVEL IN-LAW offers separate entrance from yard/driveway, full kitchen, bedroom, full bathroom, separate laundry, and access to the cozy outdoor patio space! Could easily be converted to a single-family home by removing the separation wall in the kitchen. 4-car parking in the asphalt drive and XL storage shed complete this mature property. Quietly located at the end of a dead-end street, just a SHORT DRIVE to the LINC, Limeridge Mall, St. Joseph’s hospital and several trendy restaurants and shops. CLICK on MULTIMEDIA for more photos, info & floor plan! (id:47351)
22 North Heights Road
Toronto, Ontario
FOR LEASE!! CHARMING TORONTO MAIN-FLOOR BUNGALOW – PRIME LOCATION NEAR DOWNTOWN!! Discover the perfect blend of comfort and convenience in this beautifully updated main floor home. Nestled in a family-friendly, mature neighbourhood, this bungalow offers 3 bedrooms and a spacious layout - ideal for entertaining. Enjoy the convenience of being just steps away from public transit, connecting you to the vibrant heart of downtown Toronto. Plus, you're only minutes away from major highways and the airport, making commuting and travel a breeze. This home is ideally situated close to the highly respected John G. Althouse School, and all your daily needs are within easy reach, with a variety of shops, grocery stores, and essential amenities nearby. Experience the neighbourhood's charming community vibe, combined with the urban convenience of city living. Don’t miss out on this opportunity!! Contact us today to schedule a viewing and see all that this wonderful property has to offer! (id:47351)
15 Lorraine Drive
Hamilton, Ontario
Welcome to 15 Lorraine Dr. This all brick bungalow has plenty to offer and has approximately 2000 sqft of living space. Its located in a family friendly East Mountain neighborhood. Main floor features a good sized living room with loads of windows letting in all the natural sunlight, updated kitchen with white cabinets, SS appliances and quartz countertops, primary bedroom, 2 additional bedrooms one currently being used as an office, laundry and 4 piece bath. Lower level is set up as an inlaw suite complete with a living room and gas fireplace, bedroom area, kitchenette, laundry and 4 pc bath. Perfect to live in one and rent out the other to offset your mortgage as both have separate entrances. Backyard is fenced and the perfect size for entertaining your large family or friends. Detached garage and parking for approx 6 cars. Updates include kitchen (2022), Main lvl flooring (2022) Laundry on main (2022), Kitchenette Lower lvl (2022) Close to schools, parks, shopping and minutes to hwy access. Get in quick as this won't last long!! (id:47351)
106 Parkwood Crescent
Hamilton, Ontario
Welcome to this quality-built Robinson 4 bedroom home situated on a premium 50' lot. Prime location just minutes away from Limeridge Mall, the Lincoln Alexander Parkway, schools, transit, parks, and all amenities. With a touch of imagination and a fresh coat of paint, this home offers endless opportunities to customize and make it your own. New furnace and roof shingles replaced in 2020. Whether you're a first-time buyer looking to put your stamp on a property or an investor seeking a prime opportunity, don't miss out on this gem. Schedule your viewing today and unlock the potential of this wonderful home! (id:47351)
68 Swift Crescent
Cambridge, Ontario
Embrace serene living, backing onto lush greenspace and just mins from parks, the Grand River, schools, and a golf course. This stunning property offers a lifestyle of convenience and beauty with landscaping and hardscaping (2022) including retaining wall and walkway. Step inside to a bright, open concept foyer that flows seamlessly into the living/dining area, featuring large windows that fill the space with natural light. The main level is perfected with remote-controlled shades, hardwood and tile flooring, and an accessible laundry room. The kitchen will inspire you with custom cabinetry, stainless steel appliances, an island, breakfast bar, designer lighting, and a chic backsplash. Entertain or unwind in the great room, boasting soaring ceilings, a cozy gas fireplace, and a views of the greenspace. The main level extends outdoors to a private, fully fenced yard with patio, mature cedar trees and retractable awning. The upper level includes a generous primary suite with a walk-in closet and a luxurious 4-piece ensuite, along with three additional bedrooms and a well-appointed bathroom. The finished lower level provides ample entertainment and work-from-home options with a family room, rec room, fitness room, office, 3 PC Bathroom and extensive storage. Recent updates to the roof, furnace, and A/C (2018) assure peace of mind. A true sanctuary that combines modern living with nature's touch. Come see why this should be your next home! (id:47351)
50 Grand Avenue S Unit# 1702
Cambridge, Ontario
2 BED, 2 BATH CONDO UNIT AVAILABLE IN THE HIGHLY SOUGHT-AFTER GASLIGHT DISTRICT! This brand-new 1126 sqft residence is nestled in the heart of Cambridge's emerging dining, entertainment, and cultural hub, promising a lifestyle of unparalleled convenience and modern luxury. As you step into this thoughtfully designed unit, you'll be greeted by generous 9-foot ceilings and an open-concept kitchen and dining area equipped with top-of-the-line appliances. Large windows allow natural light to flood the space, bathing the interior in warmth and inviting ambiance. In-suite laundry adds a practical touch, and premium finishes grace every corner of the unit. The open balcony (accessible from both kitchen and one of the bedrooms) is not only spacious but also offers breathtaking panoramic views of the city. For your convenience, this unit comes with an included underground parking spot, providing secure and easy access to your vehicle. Additionally, you'll enjoy exclusive access to the new Gaslight Condos amenities, including an exercise room, games room, study/library, and an expansive outdoor terrace with pergolas, fire pits, and BBQ areas overlooking Gaslight Square. Book your showing today and explore the potential of this beautiful living space. Don't miss this exceptional opportunity to live in one of Cambridge's most vibrant and desirable locations. (id:47351)
25 Manor Park Crescent Unit# 7
Guelph, Ontario
Discover the charm and elegance of this stunning home in Manor Park, a place where craftsmanship and attention to detail have been celebrated since 1857. Situated in a prestigious enclave of limestone residences, surrounding the original postmaster of Guelph’s residence this home offers nearly 2,600 square feet of beautifully designed living space. Each of the three bedrooms features an en-suite, with the primary bathroom freshly renovated for added comfort and style. Step inside and explore a host of exquisite features, including multiple sun-lit spacious living areas perfect for both relaxing and entertaining. The beautifully updated kitchen is sure to delight any chef, and the pristine stone exteriors, well-kept lawns, and vibrant gardens provide a picturesque setting that feels lifted right out of a magazine. Enjoy the peacefulness of your own backyard from the brand new glass and western red cedar deck, or take a leisurely stroll on the many trails along the river that lead to morning coffee shops and downtown for an evening dinner. Living in Manor Park means enjoying all the perks of condominium living without any of the maintenance worries. From the roofing to the landscaping, every detail is taken care of, freeing up your time for enjoying activities like tennis on the private court or a serene evening downtown. Being a part of this beloved community, you’ll see why these homes are so highly prized. Schedule your tour today and begin your own story at Manor Park, where every corner reflects a legacy of luxury. (id:47351)
2227 Headon Road
Burlington, Ontario
Step into the embrace of your future dream home, where every corner will whisper comfort and possibility. This timeless retreat will stand tall as one of the neighborhood's grandest offerings. As sunlight dances through two skylights, mornings here will be painted with serenity, while evenings will find solace by the flicker of a gas fireplace in the sunken family room – the heart of this sanctuary. With 4+1 bedrooms and 3+1 bathrooms, each member of your family will find their own haven, their own space to thrive. After a long day working at the computer, you will find solace and improve your mood by tending to the indoor garden, where tranquility will bloom alongside cherished memories, offering a peaceful retreat from the hustle and bustle of everyday life. And on lazy Sundays, you will bask in the expansive pool-sized backyard, creating unforgettable moments with loved ones. Beyond these walls lies a vibrant community, where schools, shopping, and effortless access to highways and GO stations will make every day a breeze. Whether you're unwinding with a Netflix marathon in the master bedroom retreat or hosting unforgettable gatherings, each moment in this abode will be a testament to life's most precious joys. Welcome home – where every chapter will be written in the language of comfort, and every memory will be etched in the warmth of togetherness. (id:47351)
084552 Sideroad 6
Bognor, Ontario
Discover your dream home in this stunning 5-bed, 3-bath chalet-style bungalow, situated just 15 minutes from Owen Sound and Meaford, and an easy 40-min commute to Blue Mountain ski area. This splendid one-level living home offers an ideal work-from-home environment with a dedicated office boasting fiber optic internet, alongside a cozy family room and exercise area. The hub of the home features a bespoke Van Dolder kitchen equipped with a breakfast bar, stainless appliances including a gas stove top, and an elegant backsplash with a convenient pot filler. The master suite is a true retreat, complete with a walk-in closet, a custom wardrobe and entertainment cabinet, and a luxurious ensuite that includes a jacuzzi tub, walk-in shower, and a dbl vanity. Interior comforts include sustainable bamboo flooring, floor to ceiling stone fireplace, convenient main floor laundry, built-in closet organizers and custom window treatments. Outdoors, the home boasts a large stamped concrete patio, two sheltered porches and a fully fenced backyard perfect for entertaining & furry friends. Additional features include an additional detached garage, concrete driveway & dedicated trailer parking areas. The property is nestled among beautifully curated perennial gardens with the nearby river offering seasonal trout and salmon fishing. This home merges style, convenience, and natural beauty, making it an ideal choice for those seeking a peaceful yet connected lifestyle. (id:47351)
