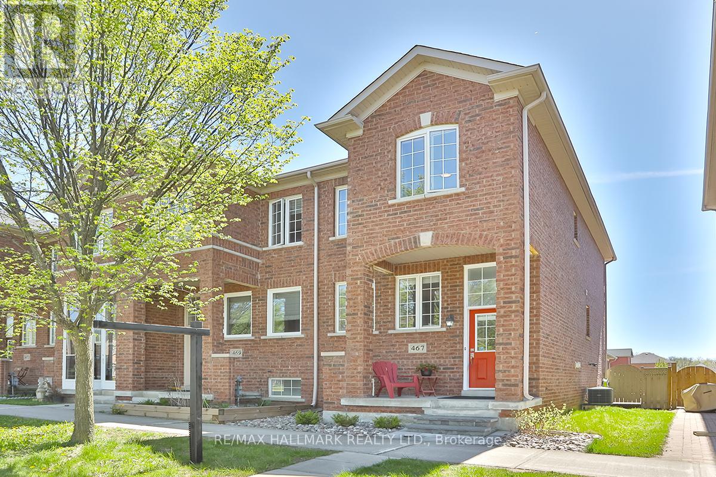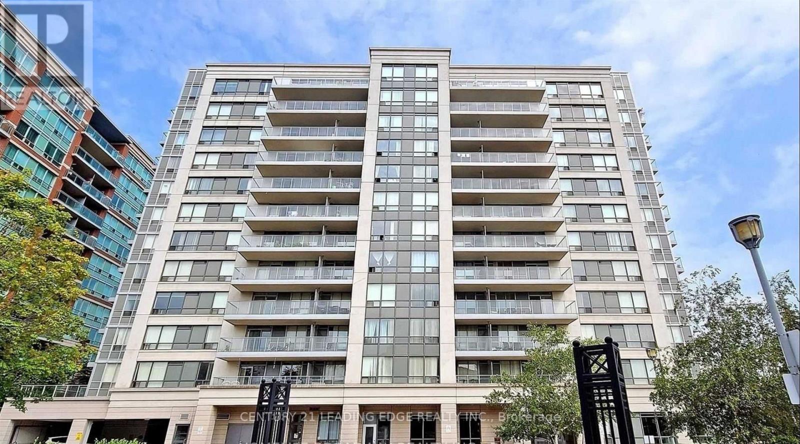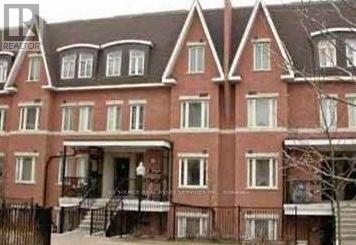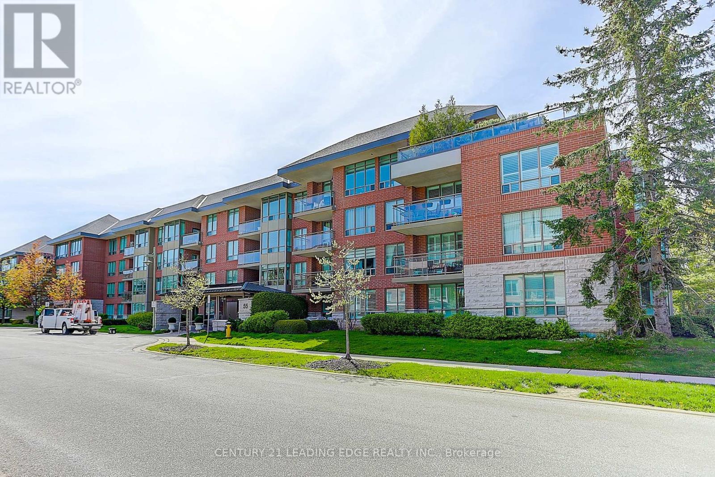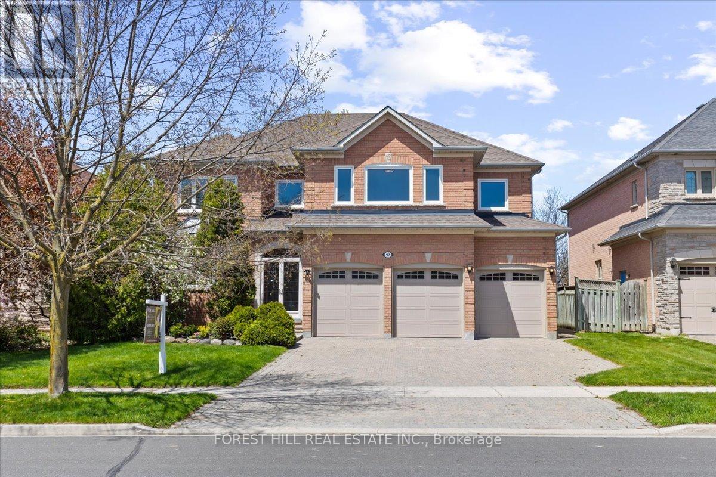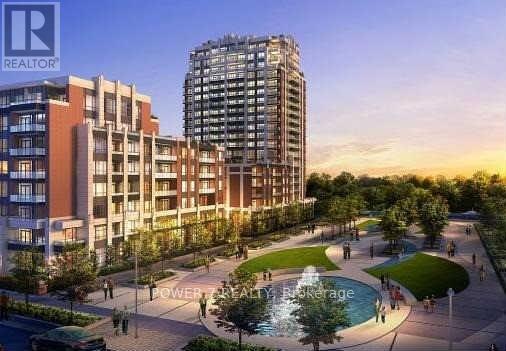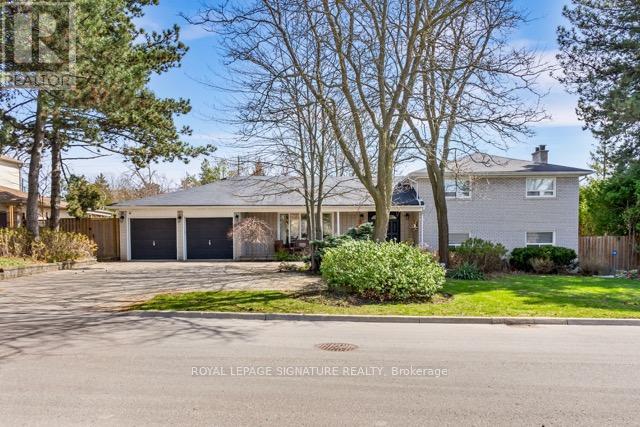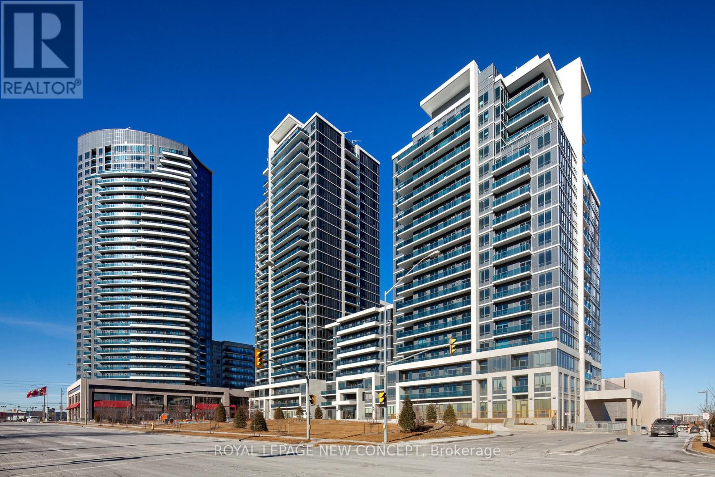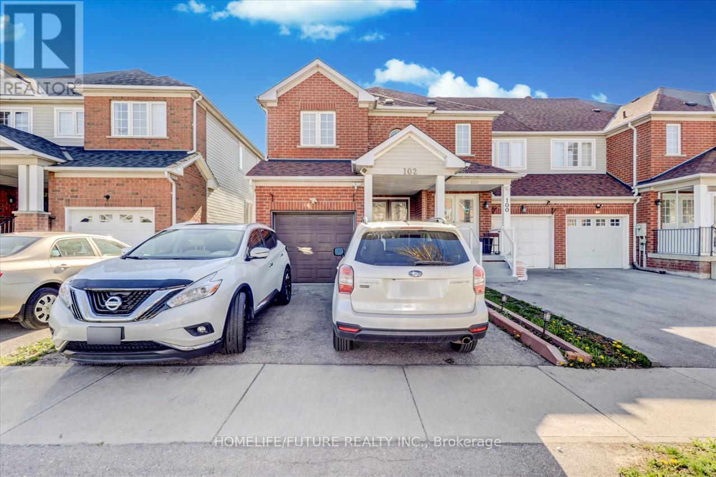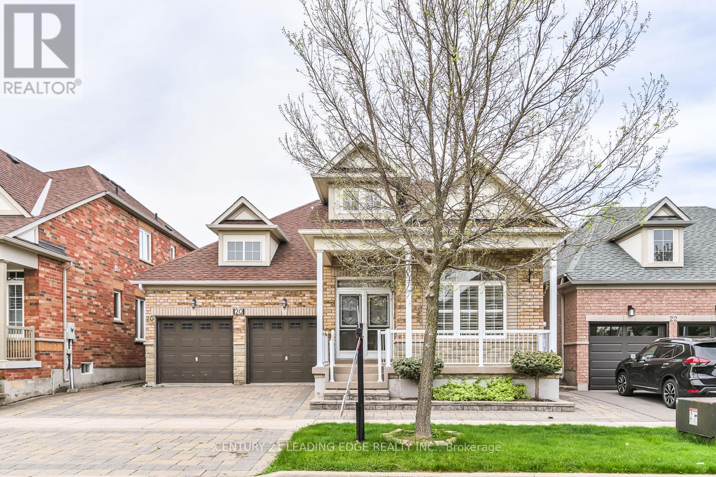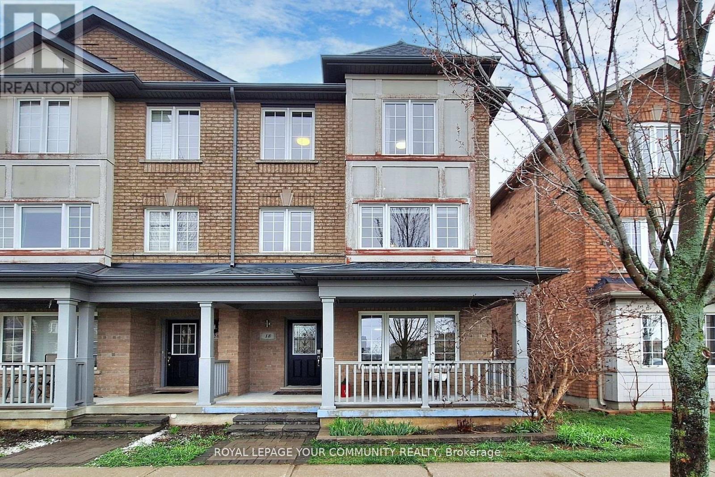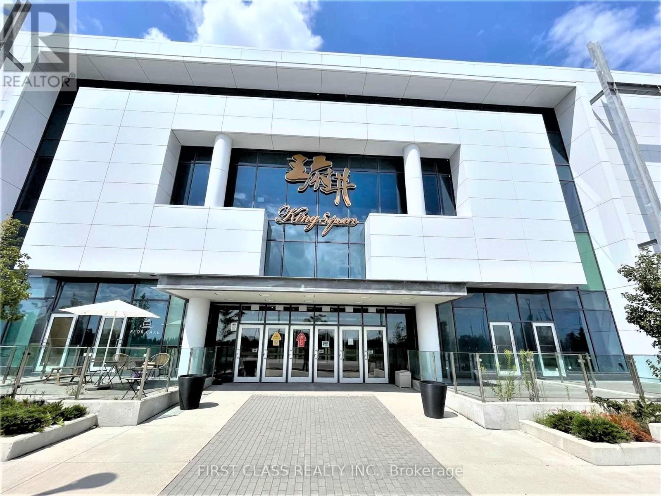467 White's Hill Ave
Markham, Ontario
Perfect Starter freehold all-brick E-N-D U-N-I-T townhome nestled in the highly sought-after Cornell community! Built By Forest Hill Homes in 2007. Feels more like a Semi & nicely set apart from the next row of homes. Boasting 2+1 bedrooms and 3 baths, including a finished basement that adds A *3RD* bedroom and family room or a potential 4th bedroom, the choice is yours (*See floorplan*). Step outside onto the spacious deck & fenced backyard, stretching across the expansive 100 FT deep lot, perfect for enjoying outdoor gatherings, and even some grass for the kids! Say GOODBYE to pesky P.O.T.L fees and or Condo Fees. Each second-floor bedroom enjoys its own private bathroom, accompanied by a convenient main floor powder bath and a rough-in for a 3 Pc Bathroom in the basement which conveniently located next to the laundry room W/ Stackable washer+ Dryer & Sink. Forget a three story townhome with a useless Main entry - these three levels allow for full use and functionality- Expand with your family in this space! The oversized kitchen boasts a pantry closet, granite countertops, stainless steel appliances, and ample room for customization of an island & extra cabinetry wall (instead of 2 eating areas - See virtual Reno Pics) A dedicated den space W/ Built in Desk on the 2nd floor caters to your work-from-home needs, while *V-I-E-W-S*of Hawkins Parkette and Black Walnut Park from the front door provide a refreshing ambiance. Experience the charm of a newly maintaince free landscaped front and covered patio, while ample storage nooks throughout the basement and a detached garage offer practicality. With parking space for a second car in the driveway, top-rated schools like Black Walnut P.S. and Bill Hogarth S.S. within reach, this home presents an exceptional opportunity for optimal living. **OPEN HOUSE SAT. MAY 11TH 2-4 PM*** **** EXTRAS **** Walk-to Parks & Top Schools, Y.R.T Is at the corner (Stop 5930), Mins To Hwy 407,8 min To Mount Joy G.O Station, Cornell Community Center, Markham Stouffville Hospital. Guest Street parking located right in front of property! (id:47351)
#702 -88 Times Ave
Markham, Ontario
Discover your ideal space in a prime location! Minutes to 404 and 407, Steps from transit, groceries, dining, and more. Embrace the elegance of a thoughtfully designed layout, complemented by a kitchen with luxurious granite countertops. Experience the allure of an updated unit offering comfort and style. Indulge in the amenities such as a swimming Pool, Hot Tub, and Gym, perfect for those seeking the ultimate in urban living. **** EXTRAS **** All Elfs, All Window Coverings, Stainless Steel Fridge, Stove & Dishwasher, Washer & Dryer (id:47351)
#167 -310 John St
Markham, Ontario
One bedroom two-story townhouse in the prestigious Olde Thornhill Village on Bayview at John.570 sq. ft. plus south facing terrace.Includes washer/dryer, air, microwave, furnace, dishwasher, all window coverings, all light fixturesAlso comes with parking spot & storage lockerVery walkable. Lots of amenities close by including grocery store, library, pharmacy, walk-in clinic, schools, salons and more.Steps to public transit and minutes away from major highways.South facing windows on both floors. Freshly painted.Tenant is responsible for all utilities (except water).Possession date June 1stApplicants must provide the following: Two most recent pay stubs, employment letter, Equifax/Trans Union Credit Report, reference letter from previous landlord. **** EXTRAS **** fridge, gas, stove, dishwasher, range, hood, washer, dryer, all window, coverings, all electrical, light fixtures, locker, and parking. *For Additional Property Details Click The Brochure Icon Below* (id:47351)
#404 -55 The Boardwalk Way
Markham, Ontario
Welcome to The Swan Lake at 55 The Boardwalk Way, #404,nestled within the serene Swan Lake Village Community.Situated within a lovely & popular gated community,residents enjoy a sense of security and privacy.This newly painted unit is ready to move in,bright & has a spacious layout w/ 2 bedrooms & 2 baths.Stunning upgraded white kitchen w pristine white soft close cabinetry,granite counters,an eat-in kitchen w a south view window & access to the balcony where you can enjoy taking in the scenic views of the surrounding neighborhood.2 bedrooms -1 ensuite &one full bath.A utility/laundry room for additional in-unit storage space.Great community center at The Swan Club w amenities that include swimming pools,exercise room,billiards room,ounge area&more!The community surrounds a lot of greenery w a beautiful lake, complete with scenic walking trails, offering the perfect outdoor atmosphere. Great location nearby schools, shops, parks, a community center, GO station, and hospital, all within minutes away. **** EXTRAS **** Popular Gated Community In Markham with 24 gatehouse security. Brand new EV Charger addition to building + EV Charger Slot. All upgrades done in 2023. Virtual Staging Photos On Listing. (id:47351)
92 Tea Rose St
Markham, Ontario
***Shows Pride Of Ownership***True Gem(Impeccable Condition----This is A Hm WHAT YOUR BUYER IS LOOKING FOR)**Top-Ranked High Schools**Luxurious-3Car Garage & Stunning Flr Plan,Incredibly Spacious & Wonderfully Appointed W/Ample Rms To Entertain/Live----Apx 6500Sf Living Area(Apx 4400Sf--1st/2nd Flrs) + A Walk-Out Bsmt W/A Separate Entrance Nestled In Prestigious ""Cachet"" Estate In The Core Of Markham****Meticulously-Maintained By Owner-With Tons Of Upgrades! Enclosed Storm Door W/ Double Door Entrance & Full Glass Insert-- Ground Floor Featuring 9' High Ceiling, Natural Sunlit W/Extended Flr To Ceiling (18') Open Hallway &Grand Circular Stairwell With Chandelier--2 Stairwell To Fully Finished WALK-OUT Bsmt**Open Concept Lr/Dr & Beautifully Arranged Gourmet Kit--Bright/Airy & Spacious Breakfast Area W/O To Patio---All Bedrooms Are Extremely Well-Kept And Generously Sized W/Large Window,3 Of Bedrms W/Ensuite, Prim Bedrm W/Gracious Huge Sitting Area*Entertainers Rec Rm W/Amazingly Bright-W/Out To Bckyd(Feels Like A Main Level) & Stunning Features Wet Bar(could be 2nd Kit)/Nanny-Guest Rm & Much More! 2 Laundry Room (Main & Bsmt). Professional Landscaping w/ Interlocking Front & Back. Fully Fenced Yard---Close To Pierre Elliott Trudeau High School, AT&T, Plaza, Banks, Shops, Restaurants, Coffee Shops, Community Centre, Schools, Parks, Trail & All Amenities*Home Is Where The Heart Is, Here Is Where Your Heart Belongs**Don't Let The Opportunity Pass You By**NEW KIT(CABINET-S/S aPPL-CUNTOP,BCKSPLSH:2024,NEWER WNWS(2023),NEW POWER RM(2024),UPD'D NEWER SHINLGE ROOF,GAS FIREPLACE,3CARS GARAGE,NEWER WASHRM(W/STEAM SHOWER--BSMT), **** EXTRAS **** *New Kitchen: Cabinet(2024),Countertop(2024),New Range Hood(2024)**New PowderRm(2024)/Master Ensuite(2024)/Bsmt Steam Rm*New Landscp(2024),Cvac,New Windows(2023),Newer Shingle Roof.Newer Wet Bar,Fully Finished Bsmt(Apx 8Yrs) (id:47351)
#1703 -18 Uptown Dr
Markham, Ontario
Location-Location-Location, Uptown Markham, North East Clear View, Modern & Open Concept, Laminate Floor Throughout. Close To Shopping, Restaurant & Bank* *Easy Access To Highway & Public Transit*S/S: Fridge, Stove, B/I Dishwasher; F/Load Washer & Dryer; One Parking & One Locker Tenant Pays Hydro, Water & Cable Tv.. Landlord Looking For A+++ Tenants, W/Good Credit. **** EXTRAS **** All Elfs, All S/S Stove, Fridge, B/I Dishwasher, Rangehood, Regular Washer & Dryer, Window Coverings (id:47351)
3 Wildrose Cres
Markham, Ontario
Detached With 4 Bedrooms, 4 Washrooms, 7 Parking Spots situated on a generous 100 by 151 Lot Size at the Sought-after Bayview Glen Community! High-ranked Bayview Glen Public School.Upgraded Kitchen With Quartz Countertop & Stainless Steel Appliances, Dining Room Walkout To Backyard. Beautiful sunroom with large windows and a separate entrance offers a great office space that is filled with natural light overlooking the backyard. 4 Walk-outs To The Backyard From Every Level. Primary Bedroom With Luxury Ensuite and walk-in closet. Finished basement with a Fireplace and Walkout to Backyard, Double Door Entry, Interior Access To Garage from the Sunroom. Spacious Backyard with a beautiful shape pool. No Sidewalk, Steps To Loads Of Amenities , Minutes To Hwy 404,and Grocery stores. (id:47351)
#2215 -7171 Yonge St
Markham, Ontario
Luxurious ""World On Yonge"" Condo At Yonge & Steeles. Self-Contained Community, Steps To Seasons Supermarket, Shopping Mall, Restaurants, Banks, Professional Offices & Ttc. Spacious 863Sqf 2 Bedroom Suite On High Floor, Most Popular Model. Very Bright And Unobstructed Panoramic View. 9Ft Ceiling, Contemporary Kitchen Cabinet, Glass Brick Backsplash, Undermount Sinks, One Parking And One Locker Inc. 24 Hr Concierge. Million $$ Recreational Amenities. Very Clean and Fresh Painted Spotless Unit. **** EXTRAS **** Stainless Steel Fridge, Stove, Dishwasher And Microwave. Stacked Front Load Washer And Dryer. All Existing Light Fixtures. Window Coverings. One Underground Parking And One Locker Included. (id:47351)
102 Billingsley Cres
Markham, Ontario
Amazing Location, Move In And Enjoy! Beautiful 4 + 1 Bedroom + 4 Washrooms Located Near Markham & Steeles. Open Concept Layout, Hardwood Floor, Double Door Entry. Kitchen Features S/S Appliances And Large Breakfast Area. Finished Basement With Bedroom And Washroom. (Separate Entrance Through The Front). Steps To Public Transit, Schools, Restaurants, 401 & 407. (id:47351)
20 Victoria Wood Ave
Markham, Ontario
This stunning home is located in a picturesque family friendly neighbourhood. Close proximity to transit, schools, parks, community centre and hospital. Cathedral ceilings and large windows on the main floor give the space a bright and airy feel. The open layout is ideal for entertaining with the great room overlooking the updated kitchen and breakfast area. A formal dining room is great for family dinners and the library would make a great work from home space with the french door providing privacy. Conveniently located on the main floor, the spacious primary suite has an updated bathroom with a walk-in shower, a walk-in closet and custom wardrobe system. Enjoy a good book on your window seat complete with underneath storage.Handy main floor laundry room has inside entry to the garage. Upstairs features an open concept loft that is open to below and 2 additional bedrooms with large windows, closets and a semi-ensuite bath. Need more space? The full basement is ready for your finishing touch! Relax in your fully fenced low maintenance yard with stone patio, pergola and lush perennial gardens. This move in ready home will not disappoint. (id:47351)
18 Albert Lewis St
Markham, Ontario
Experience luxury and versatility in this 2,290 sq ft (plus basement) semi-detached home with three stories plus a finished basement. The ground floor offers a private space with street entrance, currently a photo studio, perfect for a home office or business, and includes a powder room for clients and laundry with large sink for convenience. The sun-filled main floor features large windows with both East and West exposure, a modern kitchen with a quartz countertop island, breakfast area, gas range, and stainless steel appliances, complemented by a server and guest powder room. The third floor houses three bedrooms, including an oversized primary with a walk-in closet and 4-piece ensuite, plus an additional4-piece bathroom. Two additional bedrooms have large windows and ample closet space. The finished basement adds a flexible room that can be used as a bedroom or office, along with a wet bar, extra storage and a cold room. There is a one-car garage with an EV plug and two driveway parking spaces.Property faces a large park with a playground. Perfect for a family and work at home environment. Roof Shingles were replaced in 2023. **** EXTRAS **** Stainless Steel Fridge, Gas Stove, Range Hood, Dishwasher. Washer And Dryer. Laundry with Large Sink.Central Vac. Central A/C, Furnace. 220VElectric Car Plug in Garage. Garage Door Opener, Window Coverings. All Electric Light Fixtures. (id:47351)
#1b2 -9390 Woodbine Ave
Markham, Ontario
Corner Large Unit Right Beside Food Court & Centre Performance Stage In Growing King Square Shopping Centre, Close To restaurant, Supermarket, Pharmacy, Food Stores, Cafeteria, Bank, Rooftop Garden, Restaurants, Banquet Hall, Community/Medical Center & More. Ground Floor Washrooms. Floor To Ceiling Glass Window On Two Sides Displaying. Plenty Of Underground & Surface Parking. Minute To Public Transit. Quick Access To Hwy 404/407. Easy To Show. Available Immediately. **** EXTRAS **** Rent Is $1390/Month Including Tmi For First Year. General Retail Or Office Uses. Great Opportunity To Start Your Business Right Away! Highly Exposure And High Traffic Unit. (id:47351)
