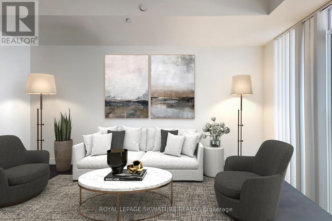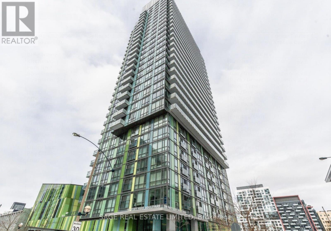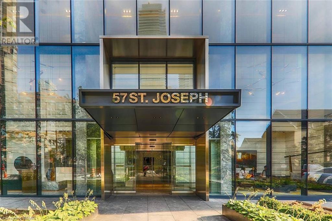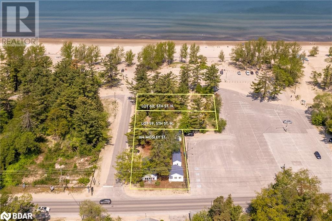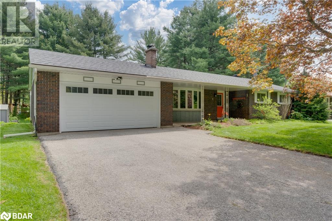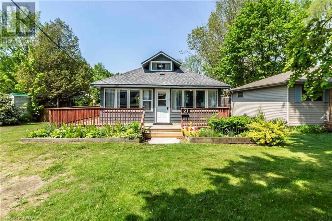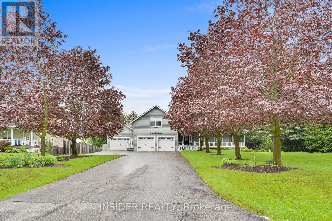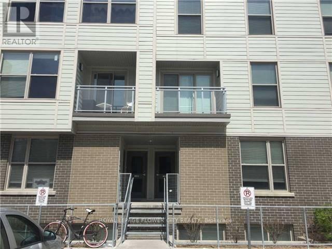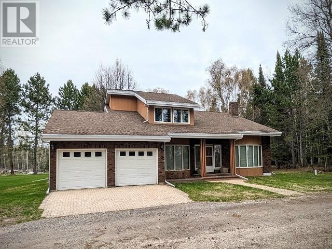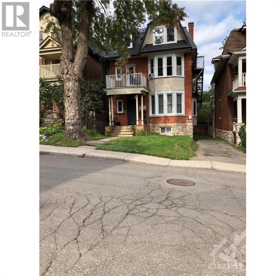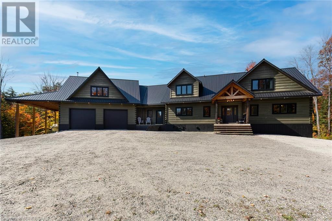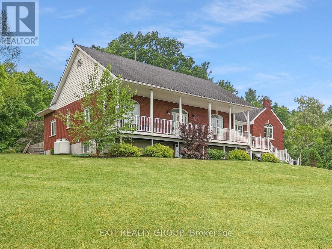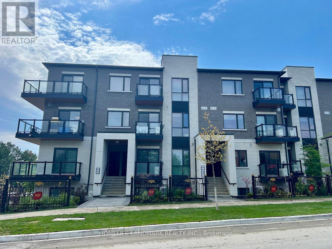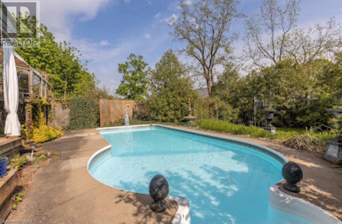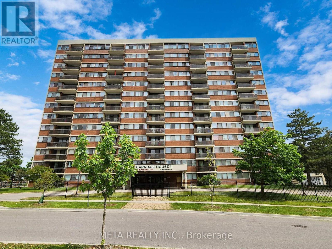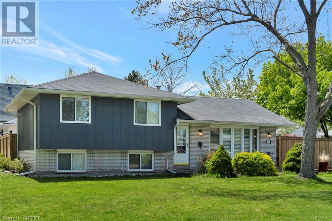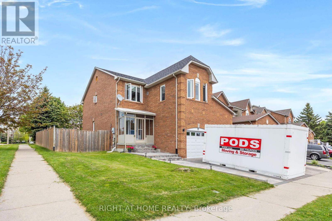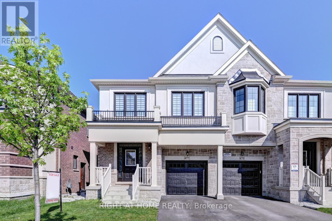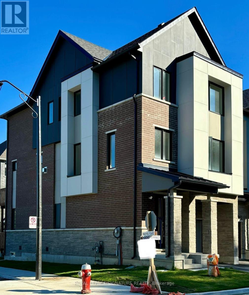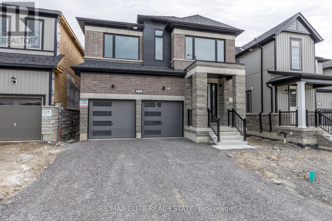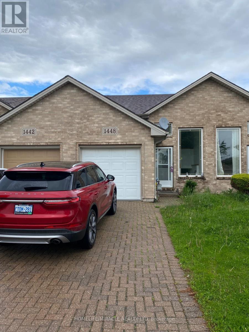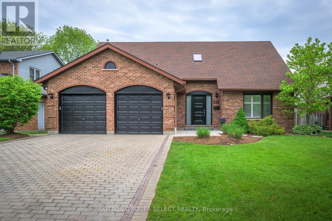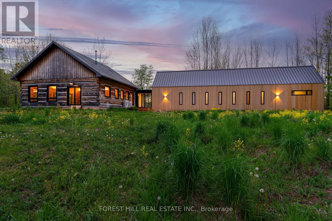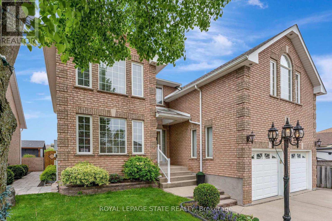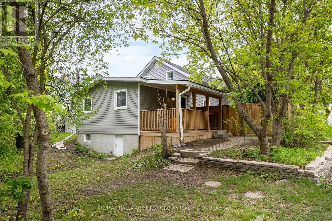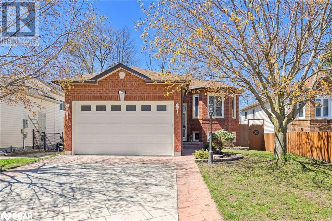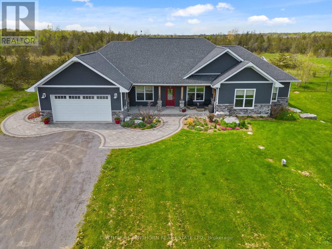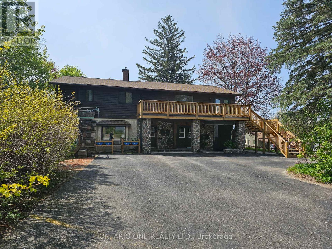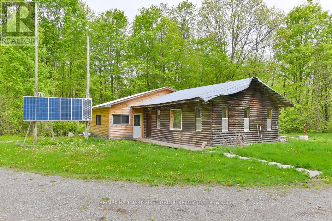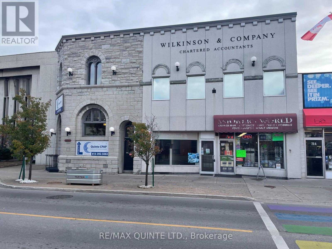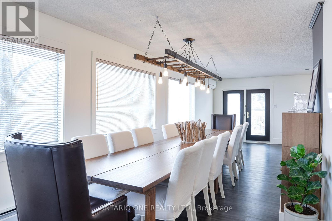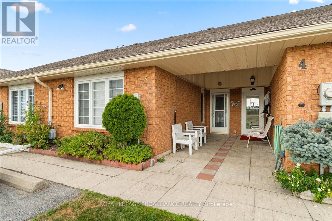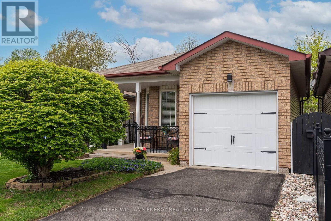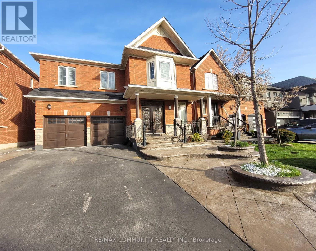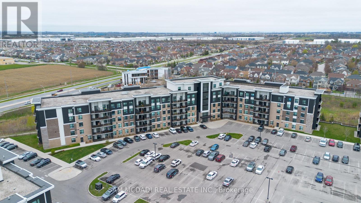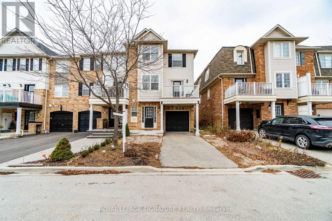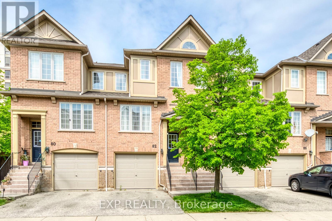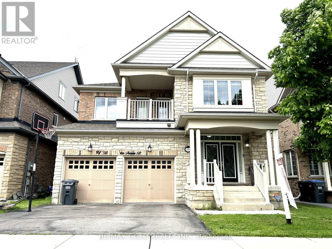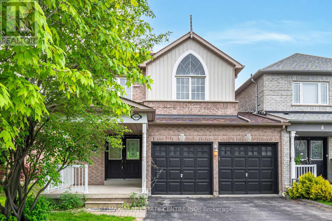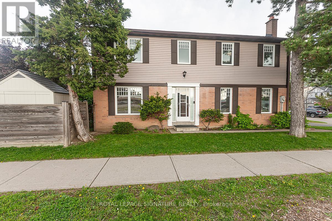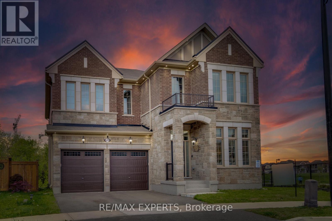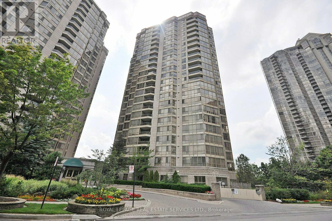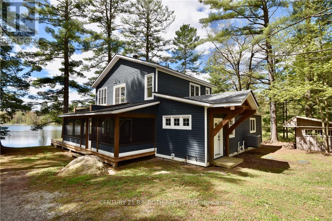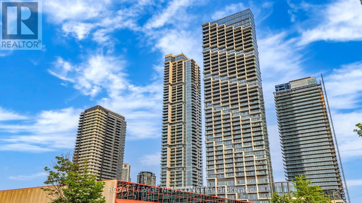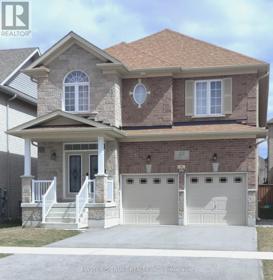#520 -501 St Clair Ave W
Toronto, Ontario
Welcome to ""The Rise"" a stunning open-concept suite that masterfully blends luxury with practical living. This one-bedroom plus living room unit is bathed in natural light and boasts 9-foot ceilings and hardwood floors throughout. Step out onto your private terrace, complete with a gas BBQ hookup, and enjoy breathtaking western views of the city skyline. Located just minutes from the prestigious Casa Loma and Forest Hill Village, ""The Rise"" positions you perfectly to take advantage of upscale shops, exquisite dining options, and essential grocery stores all within walking distance. With public transportation, lush parks, and vibrant entertainment options at your doorstep, this unit is a rare find in one of the city's most sought-after neighborhoods. Discover your next home at ""The Rise"" before it's off the market! **** EXTRAS **** Gourmet European Kitchen With Quartz Countertops, Custom Backsplash, Centre Island, Built-In(Panelled Fridge, Oven, Gas Cooktop, Dishwasher, Microwave Hood Fan), Washer &Dryer. Window Coverings**Convenient Location-Steps To Subway Station! (id:47351)
60 Cedar Sites Rd
Nolalu, Ontario
Are you tired of this cruel, cruel world and want to retreat to your own slice of heaven? We got you, fam! Beautiful view of Bluffs Silver Mountain, 135 acres in an unorganized area, open concept love nest with woodstove, prepped 3 PC bathroom, metal roof, fully insulated, gravel pit, solar panels with four batteries, dug well, beaver pond, cedar (ready to chop!), two creeks, 10 acres across the road (possible severance). Gorgeous views all around you! This is the property that YOU have been waiting for! Set your sights on Cedar Sites! (id:47351)
2811 - 170 Fort York Boulevard
Toronto, Ontario
Step into your ideal urban oasis! This impeccably furnished 2-bedroom, 1-bathroom condo invites you to effortless city living. Situated mere moments from the storied grounds of Historic Fort York, immerse yourself in Toronto's vibrant culture with nearby cafes, restaurants, and grocery options. Enjoy sweeping city vistas from your own private balcony, while the spacious living and dining area bathes in natural light. With heat, water, and parking included, this move-in-ready haven promises convenience and comfort at every turn. Welcome home to the epitome of modern city living! **** EXTRAS **** Stainless steel fridge, stove, dishwasher, microwave, stacked washer & dryer, ELFs, window coverings, heat, water and parking. Unit must come fully furnished, not an option to be unfurnished. Tenant responsible for hydro. (id:47351)
57 St Joseph Street Unit# 705
Toronto, Ontario
Luxury Downtown Condo. Walking Distance To UT, All Facilities Bank, Supermarket, TTC, Park. Outdoor Pool, Gym, 24 Hour Concierge, Party Room And More. Large Den Can Be Used As Bedroom. Luxury Downtown Condo Studio (427 Sq. Ft. + 68 Sq. Ft. Balcony) face to East at Bay Street, Large Den Can Be Used As Bedroom(without window). Walking Distance To U of T, All Facilities Bank, Supermarket, TTC, Park. Outdoor Pool, Gym, 24 Hour Concierge, Party Room And More. Vacant Property, Easy To Show! IF YOU ARE AN OUT OFBOARD AGENT, PLEASE SEND EMAIL TO LISTING AGENT FOR SHOWING REQUEST (RICHZHANG@YMAIL.COM, or Phone 519-573-0866). (TRREB MLS will be available soon, thanks!) AAA+ tenant preferred. No smoking or marijuana in the premises. (id:47351)
164 Mosley Street
Wasaga Beach, Ontario
~ DEVELOPMENT OPPORTUNITY AT BEACH AREA 2! ~ The former location of the Sunrise Cabins, a family-owned business since the 1960s, comprises 3 parcels of land totalling .6 acres and located just STEPS to Georgian Bay. With the new zoning category of Beach Mixed Use (B1-H), you will have a variety of uses including apartment dwellings, town houses, duplex and tri-plexes, and apartment dwellings as part of a mixed use development with building height from 3-6 storeys. Non-residential uses are extensive including office, medical, grocery store, restaurants, retail, and more. For a complete list of mixed use permitted uses, see pages 169-172 of the Wasaga Beach Zoning By-Law (Section 26.3.1). NOTE: This property, as well as Lots 59 and 60, MUST BE PURCHASED together. Buyer and buyer representative to conduct their due diligence with the Town of Wasaga Beach regarding zoning by-laws, building permit requirements, development charges, restrictions, etc. (id:47351)
27 Lawrence Avenue
Springwater, Ontario
Welcome to your cozy retreat in the heart of Anten Mills. This beautiful bungalow offers a comfortable living space with a large, beautifully landscaped lot. A focal point of the home is the woodburning fireplace, adding a nostalgic touch, perfect for chilly evenings or gatherings with loved ones. Original hardwood floors on the main level add to the home's character, while the spacious rec room offers a place to relax and entertain. Seperate entrances provide flexibility and convenience, allowing for in-law potential and access to the garage from the basement. With a total of five bedrooms and two full baths, there's plenty of room for everyone to unwind and enjoy the comforts of country living. Located in a vibrant neighborhood where pride of ownership is evident, this home offers more than just a place to live, it offers a true sense of community. With events happening throughout the year, you'll have ample opportunities to get involved and connect with your neighbors. Whether you're exploring nearby walking trails, parks, or hitting the slopes at the ski hill, there's no shortage of recreational opportunities just moments from your doorstep. Don't miss your chance to make this charming bungalow your very own and experience the best of country living with all the conveniences of city life just a short drive away. (id:47351)
21 Elizabeth Street
Port Burwell, Ontario
Looking for an AFFORDABLE family cottage/home or a savvy investment property? Look no further, as this charming 2 bedroom + loft cottage near the shores of Lake Erie, may be just what you are looking for! Offering a warm and inviting atmosphere, this cozy retreat is not only a delightful family vacation spot, but also a lucrative investment property, with a successful track record on Airbnb. Enjoy year round living in this four season home, with open concept living/dining room, featuring a gas fireplace to curl up in front of, on those chilly fall evenings. The kids will love their own private hideaway in the snug loft, converted to a third bedroom and accessible by ladder. Situated on a spacious fully fenced lot, with plenty of room for summertime BBQ's, family gatherings and endless fun for the kids. After a long day at the beach, enjoy your summer nights in privacy on the wrap around deck or in the hot tub! This property offers ample parking space, with a double wide driveway that can accommodate 4-6 cars, including enough room for a boat. It's a short 13 minute walk to the clean, sandy beach and warm waters of Lake Erie and a 5 minute drive to the Provincial Park, where you'll find the most beautiful 2.5 km of sandy shores, including an amazing dog beach and pet exercise area for your four legged friend. Referred to as the Jewel of Erie's North Shore, with its marine museum, historic submarine & lighthouse, 2 marinas, & a Blue Flag designated main beach, Port Burwell really is a gem. Ideal for those seeking a relaxing year round getaway or an income-generating opportunity, in a tranquil lakeside village. Don't miss out, schedule your private showing today! (id:47351)
17 Smith Drive
Uxbridge, Ontario
WELCOME TO YOUR NEW HOME! This Estate Home, Nestled On A Serene Private Street In Sandford, Boasts A Spacious 1+ Acre Lot And Fully Fenced Backyard With Stunning Easterly Views, Complete With Decking, Gazebo Area, And Lush, Pristinely Maintained Lawns Surrounded By Mature Trees. Spectacular Large Kitchen With Views Of Backyard Oasis, Perfect For Entertaining With Walk/Out To Backyard And South Entrance To Front Porch. Fully Self-Contained One-Bedroom Apartment On Second Floor Features Its Own Kitchen, Living Room, Bathroom, Bedroom And Balcony! Perfect For In-Law Suite, Guests Or Rental Income! Interior And Exterior Entrance From Garage, Side Entrance From Laundry Room. A Generously Sized Workshop Measuring 18 x 46 x 10, Complete With Office Space, Provides Ample Room For Projects Or Hobbies. Conveniently Located Within Walking Distance To A Highly-Rated Public School With Bus Route, Community Center, And Convenience Store, This Property Offers Easy Access To 404, Wineries, Trails, Golf Courses, Shopping, Dining And All Uxbridge Has To Offer! High-Speed Internet Available, Satellite and Enbridge Natural Gas Slated For January 2025 (Meter On Premises), This Home Offers Both Comfort And Convenience. It's A Must-See! OPEN HOUSE: SAT. MAY 25th 10am-3pm **** EXTRAS **** All Appliances, Window Coverings, Light Fixtures, Central Vac In Shop, Work Cabinets And Benches, Generator Hookup (Installed) (id:47351)
T211 - 62 Balsam Street E
Waterloo, Ontario
Excellent Investment Opportunity with monthly income of $3400/mth with the potential to increase to $4800 after adding one more bedroom. This sun filled, customized townhouse includes 3-Bedrooms 9ft ceilings throughout and is Walking Distance To Wilfred Laurier & Waterloo University and directly across from Lazaridis Business Building for Laurier. The main level includes an open concept layout highlighted by an oversized kitchen with S/S appliances w/ breakfast bar, large dining space and living room. It also includes a large family room which has the potential of converting into 4th bedroom. The seond level includes 3 large bedrooms, two of which have oversized windows. It also has 2 full washrooms and a common area/den that has big windows. Close To Shopping, Restaurants, Banks, Waterloo Park, Malls, And More! **** EXTRAS **** 9ft ceilings , granite counters, ensuite laundry, cross from Lazaridis Business School & shortwlk to main campus, access to private study lounge. Maint fee cover water & unlimtd internet (id:47351)
399 Sandy Beach Rd
Dryden, Ontario
Beautiful well cared for home located minutes from town on a 5 acre well treed level private lot. 1 1/2 Storey home features 3 bedrooms, en-suite and main bath on upper level. Main level den or 4th bedroom, beautiful kitchen with island, eat-in and formal dining, family room and living room with vaulted ceilings. 2 car attached garage + 2 car detached heated garage. Move your family right in and start enjoying the back yard, back deck, fire pit area and 3 season room. (id:47351)
339 Chapel Street
Ottawa, Ontario
Four Plex, w/4 Meters, & Fire Retrofit. Well situated within walking distance to Public Transit, Strathcona Park, the River, Ottawa U, & roads leading into & out of the city. Numerous upgrades & updates include Windows & Metal Roof 2021, Deck, Balcony, Kitchens, Bathrooms, Flooring & more. Four spacious & well presented Units are a mix of 3/2 Bedroom & 1/1 Bedroom, 3 of which are furnished for Long Term Renting, Furniture Included. M/Floor Unit has a sizeable Deck accessible via the patio door, Basement Unit is accessible via separate entry both at back of building, & 2nd Floor Unit has Sauna & Balcony. Units have Washer/Dryers, window A/C units, CO2 Detectors & all receive Hot Water via a Rental Tankless HWT, costs according to usage. Income is a mix of Leased & Long Term Rental Income. Driveway on South side of building provides 4 Parking & Street Parking is available. Other:Expenses for Long Term Rentals. Offers require at minimum 48 Hr Irrevocable. (id:47351)
14370 Hwy 522
Loring, Ontario
Log homes usually are nothing more than a romantic dream for most people. Although, sometimes people's dreams are strong enough and become a reality. Such is the case here. This unique living space is much more than an ordinary house, it is an extraordinary lifestyle experience. Starting with the purchase of 100 acres in the unorganized township of McConkey near Parry Sound. An outdoor person's dream; across the road from the Pickerel River system with its 70 km of waterways; moose, bear and deer hunting on property; an environment for wellness walks and sledding trails crosscutting the land. However, a beautiful picturesque lot alone does not make a home. What does is a vision and a partnership between Canada’s award-winning log home manufacturers and a local Amish family with a reputation for quality contracting. Evenings of decision-making, countless numbers of choices and painstaking precision went into every detail of the stunning home. Now complete, they cozy up on the cool autumn evenings on the couch in the grand room, warmed to the bone by the fire stoking in the wood stove. Kids play upstairs, occasionally tossing something over the railing and then hiding and giggling in hopes that Dad can’t see them. This room is an equally inviting place to just sit and watch the wonders of the world happen. Truth be told, moose have been seen through the floor-to-ceiling windows, bedding down in clear view. Countless mouths have been fed roasted chicken dinners cooked on the smoker located on the covered porch while sitting in the dining room discussing what the future might hold for them and their guests. Often, after tucking the kids away in bedrooms fit for a princess and prince, they will stand overlooking the grand room pondering their choices, the views, the white pines logs, the dovetail detailing, the stunning Douglas Fir timbers and the 25-foot high vaulted ceilings and wonder if this is just a dream. In their hearts, however, they know this is now their home. (id:47351)
398 Wilson Road
Stirling-Rawdon, Ontario
This beautiful hilltop property sits on a spacious 1.9-acre lot, providing picturesque views and unforgettable sunsets. Wind your way up the tree-lined driveway to a front porch and amazing views. The main living area is designed with entertaining in mind, offering a spacious layout that's perfect for hosting gatherings. The kitchen is a culinary enthusiast's dream, featuring a coffee bar, bright cabinetry, a farmhouse sink, and a central island that serves both as a practical workspace and a casual eating area with seating for six. The primary bedroom is a retreat in itself, boasting large windows, a romantic fireplace, a private ensuite, and a walk-in closet. The lower level of the home is equally impressive, offering a modern 2-bedroom in-law suite. Radiant in-floor heating throughout ensures maximum comfort. while the galley-style kitchen has everything needed for convenience. A 4-piece bath, laundry area, and separate entrance through the attached double garage make this suite completely self-contained, providing privacy and flexibility for guests or extended family members. Walk out from the main floor office or sunroom, out to an inviting backyard with 3 separate entertaining areas and hot tub. Overall, this home offers a perfect blend of luxurious living spaces, breathtaking views, and modern amenities, making it an ideal retreat for those who appreciate both style and comfort. (id:47351)
D301 - 200 Chester Le Boulevard
Toronto, Ontario
Brand New Big Bright luxury Corner unit 3 Bedroom and 3 Bathrooms Condo Townhouse In The Most Desirable Area! Underground Parking and Locker. Open Concept Kitchen with Large Window. All High Quality Appliances and Materials. Two Balconies. amenities including Gym and Reading Room. Convenient & Family Neighborhood. 5 Minutes to Seneca College and HWY 404, 401. 8 Mins to Don Mills Subway Station, Fairview Mall and T&T Super Market. (id:47351)
3631 Cutler Street
Ridgeway, Ontario
A charming and well-maintained home with a lot of character! the preservation of Hand-painted frescos and plaster finishings are timeless touches that speak to craftsmanship and artistry. The coffered ceilings add architectural interest add depth to the living spaces, combined with classic features like the maple hardwood floors and modern updates like the remodelled kitchen creates a lovely blend of old and new. The addition of the family room and the outdoor deck overlooking the inground pool make it a fantastic space for entertaining or simply enjoying family time. Having an in-law suite in the basement with its own entrance is a great feature for added flexibility and potential use. The exterior covered in ivy is picturesque, and coupled with the large lot size and mature neighborhood, it offers a sense of privacy and tranquility. This is the perfect retreat from the hustle and bustle of daily life. Overall, this is a wonderful home with thoughtful updates and plenty of space for both indoor and outdoor living. With such careful preservation and attention to detail, the home is not only a comfortable and inviting space but also a testament to craftsmanship and pride of ownership. It's evident that every aspect of the home has been thoughtfully considered and lovingly maintained, creating a truly special living environment. AN ABSOLUTE MUST SEE. Property taxes calculated using Regional Tax Calculator. Room measurements taken at the widest points (id:47351)
Ph213 - 99 Blackwell Avenue
Toronto, Ontario
Welcome to your new home in the sky! This spacious and bright 1-bedroom, 1-bathroom penthouse condo offers scenic views of the city and Lake Ontario from the topmost level of the building.Located just across from Malvern Town Centre, this condo offers the perfect blend of convenience and luxury living.Step inside to find a newly painted, open-concept layout with laminate flooring throughout, creating a modern and inviting space.Enjoy the convenience of ensuite laundry, 1 parking spot, and 1 locker included with the unit. Plus, with low property taxes, this condo is not only luxurious but also affordable.The building itself offers an array of amenities, including a gym, indoor pool, sauna, squash court, visitor parking, party room, and 24-hour security system, ensuring that your every need is met.Located just minutes from Highway 401 and Scarborough Town Centre, commuting is a breeze.This condo is also close to shopping, library, park, and schools, making it an ideal location for families. Don't miss out on the opportunity to live in luxury with unbeatable views. **** EXTRAS **** N/A (id:47351)
330 Duncombe Drive
Burlington, Ontario
Nestled in sought-after southeast Burlington, this family home exudes charm. The living room features elegant California shutters, while the kitchen flows into a spacious dining area. The large main bath offers semi-ensuite access from the primary bedroom. The finished basement provides a cozy family room with a gas fireplace, a three-piece bath, and ample storage. Outside, a large driveway accommodates six cars, and a storage shed graces the rear yard. Ideal for first-time buyers, investors, builders, or renovation enthusiasts, this property offers versatility.Updates: New Eco-Efficient Heat Pump (2023), New Fridge (2024) and newer stainless-steel appliances round out the kitchen. New Fence (2023), Freshly painted exterior (2023), Refreshed landscape (2024), Freshly Sealed Driveway (2024) and New Shed Roof (2023). Seize the opportunity to make this fabulous home yours! (id:47351)
75 Landerville Lane
Clarington, Ontario
End-unit Freehold All Brick Townhome with finished basement on premium lot conveniently situated in desirable Aspen Springs neighborhood, minutes from 401/Shopping/Schools/Parks/GO/Worship place. Pool size fully fenced backyard with deck & natural gas hook up for bbq ready for your summer get together. Family room upstairs can also be converted to 4th bedroom. Open finished basement. Lot of upgrades in recent years: Roof, Furnace, Air Conditioner, Fence, Appliances, Garage door, Paint, Most Windows, Interlock walkway extends the driveway allows additional parking. **** EXTRAS **** Storage shed, Above ground 18' pool (New Liner will be installed before closing OR It can be removed by the seller before closing if not needed) (id:47351)
477 Bergamot Avenue
Milton, Ontario
Absolutely stunning Semi Detached by great Gulph in new desirable area of Milton on. Thousands spent on upgrades through-out. Main floor open concept plan offer a perfect layout for family and for entertaining. Large windows brings in lot of natural light & walk-out access to B-yard. Engineered Hardwood floor thru-out. Stainless still appliances in the kitchen, with a stove equipped w built-in Air Fryer, quartz countertop & Island, beautiful and modern Backsplash & Under cabinet Lighting. Upgraded wide Baseboards. Upgraded cabinets in kitchen & washrooms. Seamless Glass shower in Primary Room Ensuite Bathroom. Convenient 2nd floor Laundry Room. Large Double closet in Bedrooms 2 & 3. Side entrance to a full basement with large windows. Upgraded stairs railing. Close to public school and amenities. Plenty pot lights in first floor and upstairs hallway. Minutes to Major Arteries. Spacious and pleasant floor plan in an up coming area of Milton. (id:47351)
4060 Kadic Terrace
Mississauga, Ontario
NEW! NEW! LOCATION! LOCATION! Incredibly Upgraded 5 Bedroom Corner Home. Main Floor (5) Bedroom w/ Kitchen, Separate Entrance Ready for Tenant of Home Business $$$ Income Potential. Upgraded Kitchen w/ Decor gas stove, Marble Quartz Countertops , Custom Built-in Beverage Cooler, Stainless Steel Appliances, Open concept Upgrades. Ravine Facing, Very Bright Home! Prime Mississauga Location near Highways, Top Schools, Hospital, UTM, Community Centre. This won't last! Dream Come True!!! **** EXTRAS **** Largest Square Footage in the neighbourhood 2403sqft (id:47351)
811 Griffin Trail
Peterborough, Ontario
Luxurious BRAND NEW NEVER LIVED IN Home by Bromont Homes: (The Cunningham Model) in the community of Natures Edge is perfectly situated on the edge of Peterborough where city meets country. Explore hiking trails, parks and the beauty of nature on your doorstep and enjoy the convenience of close proximity to stores, schools, restaurants, entertainment and the Peterborough Regional Hospital. The modern, impressive brick and stone exterior invites you into the spacious well designed open plan main floor with 9 foot ceilings, massive windows throughout, oak stair case, elegant wood floors in living room and stone countertops in the kitchen - plenty of room to entertain all your friends and family. At the end of your day retire to your primary bedroom with walk-in closet and private spa like en-suit with huge shower, free standing soaker tub and double sink. 2nd bedroom has private en-suit while bedrooms 3 and 4 have direct access to a shared bathroom. This home has all the comforts to meet todays lifestyle! Create memories in this home for years to come. Offers welcome any time. **More Photos to Come!* **** EXTRAS **** New home warranty (id:47351)
1448 Sagebrush Street
Windsor, Ontario
2 Bedroom 2 washroom with 2 bedroom finished Freehold Townhouse For Sale Located In A Popular And Convenient South Windsor Location. Near Shopping And Schools (Talbot Trail Public Grade School) Bright Open Concept Floor Plan, Kitchen With Breakfast Bar, Dining And Living Room. 2+2 Bedrooms, Two Baths, Including Spacious Master With Walk In Closet. Second Bedroom With Patio Doors To Deck And Backyard. Finished Lower Level With Family Room, Large Third Bedroom, Bathroom.Near 401 & US Border. **** EXTRAS **** Fridge, Stove, Dishwasher, Washer & Dryer (id:47351)
532 Jeffreybrook Drive
London, Ontario
Fantastic opportunity to enjoy summer poolside in the mature Uplands neighborhood. A short walk to Jack Chambers public school makes this a perfect family home. Lovely curb appeal w/ espresso-tone accents, an upscale entry-door system, professional landscaping/hardscaping, and a paver stone driveway with an accent border set the tone. Inside experience modern architecture w/ a porcelain tile foyer, loads of upgrades throughout, an open concept great room with vaulted ceilings, a large window w/ California shutters, updated floors, smoky tones & a central staircase with open railing at the second-floor landing overlooking the entry. Porcelain tile continues through to the beautifully updated eat-in kitchen, w/ sleek white cabinetry, a linear tile backsplash, granite counters & stainless-steel appliances. The kitchen merges seamlessly w/ the family room featuring brick-surround, black fireplace, large garden door & window that draw natural light & lead to a beautiful backyard. Additional main floor highlights include a separate dining room & main floor laundry. The second floor offers three bedrooms including a large primary suite w/ a separate bath/vanity area & upgraded quartz counter. The main bathroom features an updated double-sink vanity w/ quartz counters. All bathrooms have newer flooring and faucets. The partly finished lower level adds a built-in office area & a bright gym/playroom plus additional room for an extra bedroom or bonus room in the future. The fully fenced backyard is perfect w/ a separately-fenced, heated poolideal for keeping kids & pets safe from the water. Enjoy stamped concrete pool decking/patio, a spacious deck w/ a large electric awning, a convenient pool shed & two raised garden beds. Updates include new carpeting (2022) & bathroom counters, faucets, and flooring (2021/2024). Most windows have been replaced within the past 10 years. Walk to school. Beautiful trails are just a short walk away **** EXTRAS **** winter safety cover (id:47351)
145059 16 Sideroad
Meaford, Ontario
Country charm meets a contemporary minimalist addition for the perfect blend of a heritage feel and minimal Southern European Architecture. Located in the Heart of Grey County, on a private and serene 5 Acre parcel, every detail has been planned with style and care. The Original Ontario Dovetail Log Cabin built by Scott Hays (2015) has been enhanced by a stunning 2023 modern addition. The vaulted ceilings, large windows and Wiarton Flagstone Floors throughout the primary living spaces offer a bright, spacious and low maintenance appeal. The kitchen boasts a charming Elmira Stove Works wood stove, but no modern luxury was spared in the design including a 6-Burner Gas Range, panelled dishwasher, beverage fridge, oversized Soapstone Counters, and a built-in breakfast nook. An open concept living room & dining room complete this space. The addition, featuring Vertical Thermal Pine siding and a metal roof, offers 3 bedrooms with ensuite bathrooms. The spacious, bright family room is adorned with Italian Cotto tiles. Large windows allow ample natural light and showcase the beautiful surroundings. Please see the feature sheet for a complete list of all upgrades and updates. The surrounding property is a mix of pretty clover pastures and wild grass fields, old and new growth maple forests and although not currently planted, has been home to a thriving organic farm with rich & nutritious soil. Hidden amongst the trees is a 3 season Bunkie for your enjoyment. Opportunities abound to further landscape and create your version of a country oasis. **** EXTRAS **** Enjoy all the benefits of your private country retreat just 7 min to Meaford, 20 min to Owen Sound, 23 min to Blue Mountain Village and just over 2 hours from the GTA. (id:47351)
16 Parkvista Place
Hamilton, Ontario
Welcome to 16 Parkvista Place, a stunning 2-storey all-brick home nestled beside Maplewood Park in the desirable Stoney Creek Mountain. This home features a walkout basement and is situated on a peaceful cul-de-sac, offering a serene lifestyle with nearby splash pads, recreational fields, and walking trails. The main floor boasts hardwood and ceramic flooring throughout, with a versatile bedroom that doubles as a home office. The spacious family room, complete with a gas fireplace, seamlessly flows into the large kitchen. The kitchen is a chef's delight, featuring granite countertops, stainless steel appliances, and a double ovenperfect for hosting gatherings. Upstairs, you'll find four generous bedrooms, including a primary suite with a 4-piece ensuite. All bathrooms are elegantly finished with quartz countertops. A large loft over the garage offers separate access, ideal as a family room, games room, or additional bedroom. The unspoiled basement, with its separate entrances and existing 2-piece bath, is perfect for an in-law suite setup. This prime location provides easy access to schools and all major amenities. Dont miss the chance to make 16 Parkvista Place your new home, where comfort meets convenience in a perfect park-side setting. (id:47351)
641 Reid Street
Peterborough, Ontario
Welcome to 641 Reid St, a gem nestled in the historic downtown Peterborough. This spacious 6-bedroom, 2-bathroom home sits proudly on a large corner lot, offering both charm and modern convenience. Step through the gate of the brand-new fence into your private oasis. This home is also complete with parking space for 4 cars a rare find in this area. The recent renovations have breathed new life into this home, starting with the stunning luxury vinyl plank flooring that spans the entire space. Entertain with ease in the sleek new open concept kitchen featuring quartz countertops and built-in speakers. With all 6 bedrooms boasting ample space, there's room for everyone to find their own cozy corner. Convenience meets practicality with the laundry located upstairs. The staircase itself has been recently renovated, adding to the overall allure of the home. Whether you're looking for an investment opportunity or a spacious retreat for a large family, 641 Reid St checks all the boxes. Don't miss your chance to own a piece of history in this vibrant downtown neighbourhood. **** EXTRAS **** All new siding 2024, fence 2024, Luxury Vinyl Plank Floors 2023, quartz kitchen counter top 2023, pot lights 2023, Furnace 2017, New porch 2022, Renovated stairs 2024, freshly painted 2023, Roof Approx 10 years old, Owned Hot Water Tank. (id:47351)
120 Dyer Drive
Wasaga Beach, Ontario
Nestled just minutes away from the main beach and vibrant strip, and with over 2,000 sqft of finished space, this charming 2+1 bedroom, 3 bathroom home offers the perfect blend of relaxation and entertainment. The primary bedroom boasts a walk-in closet and ensuite featuring a soaker tub and separate shower. The spacious living room, adorned with hardwood floors, provides the perfect setting for cozy gatherings or tranquil evenings in. Entertain with ease in the bright and airy kitchen, leading seamlessly to a large deck and spacious backyard, ideal for summer barbecues or quiet mornings with a cup of coffee. The finished basement adds versatility to the property, featuring an additional bedroom and rec room area, providing ample space for hobbies, gatherings, or simply indulging in leisurely pursuits. Embrace the lifestyle you've always dreamed of; Welcome to 120 Dyer Drive. Bonus: Inside Entry from Garage. (id:47351)
222 Old Milford Road
Prince Edward County, Ontario
Nestled amidst nature's embrace, this stunning 3-bedroom bungalow feels like a retreat yet its only moments away from the conveniences of the charming town of Picton. Step inside to discover an open-concept single level layout complete with 9' ceilings and floor-to-ceiling windows, bathing the living spaces in natural light and offering captivating views of the backyard haven. The bold designer kitchen features a propane cooktop, pasta faucet, wall oven, and a spacious island, perfect for entertaining friends and family. Indulge in ultimate comfort with radiant in-floor heating and sleek ceramic tile floors in the living areas and bathrooms, while wide plank oak flooring adds a touch of warmth and style to the bedrooms. The primary bedroom boasts a lavish 5-piece ensuite, a dressing room, and a convenient laundry area. The ensuite bathroom is spa-like featuring a soaker tub, walk-in shower, and double sinks for added convenience. Next to the 4 pc family bathroom is a spacious second bedroom that includes a walk-in closet and large picture windows. Need extra space for guests or a home office? The office can double as a bedroom and features a pull-down Murphy bed. The sunroom is a great space to unwind, where you can cozy up next to the fireplace with a good book or simply enjoy the ambiance of your surroundings. Step outside and immerse yourself in nature's beauty within the natural and eco-friendly backyard meadow, planted with wildflowers and backing onto green space. Entertain in style on the west-facing patio, complete with an outdoor kitchen with built-in BBQ, pergola, fire-pit, and hot tub, creating the perfect setting for memorable gatherings. A fenced dog run ensures your furry friends can enjoy the outdoors safely, while gardening enthusiasts will delight in the greenhouse and raised garden beds. Don't miss your chance to experience the good life while living in harmony with nature in the heart of Prince Edward County! **** EXTRAS **** Additional features include a Generac generator for peace of mind, and a spacious double car garage for added convenience and security. Watch the sun rise from the east-facing front porch and enjoy colourful sunsets from the back patio. (id:47351)
811 Bay Street
Gravenhurst, Ontario
Incredible opportunity in Muskoka! This versatile property features residential and commercial zoning with C-1B classification, allowing for a variety of uses including Bed and Breakfast, Business, Professional or Administrative Office, Dwelling, Educational Institution, Financial Establishment, Health Services, Personal Services, Place of Assembly, Religious Institution, Residential Care Facility, Restaurant, Retail Convenience Store, Retail Store, Tourist Establishment and more. Located on a corner lot across from Lake Muskoka and the Gravenhurst Muskoka Wharf, this prime location offers high visibility to cottagers and visitors. Ideal for those looking to live and work in Muskoka, the property allows for the convenience of having a business on the main floor while residing upstairs if you choose. With ample storage space in the basement, this property is perfect for entrepreneurs looking to establish their presence in this bustling tourist area. Visit our website for more detailed information. **** EXTRAS **** Take advantage of the docks at the Wharf and have your boat docked all summer. Embrace the Muskoka lifestyle without the premium price tag. (id:47351)
452b Cold Water Road
Stone Mills, Ontario
RECREATIONAL PARADISE! This exceptional 200 ACRE Property is a rare find! This large parcel of land consists of a mix of hardwood and softwood trees, lots of mature timber and nice trails throughout. A nature lover's dream and excellent for hunting! Very secluded with private laneway leading to rustic off grid cabin. Cozy small one bedroom cabin with large living room and addition with spacious kitchen & dining area. Includes a cookstove and woodstove, (not wett certified). The cabin is set up with solar panel and batteries, no hydro, there is a well on the property, currently no plumbing into cabin. Great for seasonal use or cottage. Includes a 40ft sea container for extra storage/workshop area. There is over 3000 ft of road frontage on year round road that is private maintained. Plus added bonus to this unique property is an additional small piece of land that includes 50ft of waterfront on Lime Lake. Currently not assessible. Tons of potential for the next owner. The property is being sold as an estate, as is, there is no survey. Buyer to complete their own due diligence. Exceptional Value Here! (id:47351)
203 - 69-71 Dundas Street W
Quinte West, Ontario
AFFORDABLE office space in Downtown Quinte West! Premium location with high visibility and parking at the rear. Bright professional office space featuring new vinyl plank flooring, paint and blinds with access to common restrooms and kitchen area. Price reflects gross lease inclusive of utilities and internet. (id:47351)
811 Bay Street
Gravenhurst, Ontario
Spacious 3,000+ sqft family home in Muskoka with 6 all above grade bedrooms. Enjoy views of Lake Muskoka from this well-appointed property. Features include 2 wood burning fireplaces, 2 Muskoka rooms, a large main floor family room, and a large family size kitchen. The dining room table seats 14 people, perfect for entertaining guests. Conveniently located across from the Gravenhurst Muskoka Wharf for shopping and dining, with the option to dock your boat on Lake Muskoka for the season. Unwind in the tranquil setting of trails and parks nearby. Embrace the Muskoka lifestyle without the premium price tag. Plenty of storage space in the basement for added convenience. Visit our website for more detailed information. **** EXTRAS **** Versatile property with C-1B zoning ideal for an extended family, bed & breakfast, office, retail store, health services, and more. This property offers endless possibilities for various uses, making it a lucrative investment opportunity. (id:47351)
3 - 326 County Rd 38 Road
Trent Hills, Ontario
Waterfront living in beautiful Campbellford! This one Bedroom plus den, one floor living town-home is perfect for retirees or professionals. Walking distance to shops, restaurants, groceries, parks, library and hospital. Enjoy the Trent River right in your backyard where you can canoe, paddleboard or just sit on the dock and soak up the sun! Relax by the natural gas fireplace in the Living Room. Access the huge back lawns through the garden door to your backyard patio, which overlooks the river. Kitchen is complete with appliances. In suite laundry. Convenient storage room. Parking for you and your visitor available. New flooring '24. Maintenance free and worry free living! Available for June 1st. Tenant pays for hydro, gas, water/sewer. (id:47351)
18 John Walter Crescent
Clarington, Ontario
Spacious & Meticulously Maintained 4 Bedroom 4 Level Back-Split, Located In A Mature, Family-Friendly Courtice Neighbourhood! The Main Level Features A Formal Dining Room W/ Large Windows, Living Room W/ Fireplace & The Spacious, Updated Eat In-Kitchen Featuring Peninsula, Backsplash & Beautiful Vaulted Ceilings W/ Skylights! The Upper Level Features 3 Bedrooms & A 4-Piece Bathroom. Head To The Lower Level, Featuring A 3-Piece Bathroom, 4th Bedroom W/ Above Grade Window Overlooking The Backyard & The Spacious Family Room W/ Cozy Gas Fireplace & Walk-out To The Large, Fully Fenced Backyard Featuring Patio, Gazebo & Beautiful Mature Trees! The Fourth Level Is Unfinished, Yet Spacious & Boasts An Open Concept Layout That Would Make A Great Rec Room For Those Looking To Add Additional, Finished Living Space! This Home Shows True Pride Of Ownership & Is Ready To Move In And Enjoy! Close To All Amenities, This Is The Perfect Place For Any Family To Call Home! ** This is a linked property.** **** EXTRAS **** Roof (2013). Furnace (2013). A/C (2013). Roughed In Central Vac. (id:47351)
1233 Rose Way
Milton, Ontario
Absolutely Charming & About 5 Years New Gorgeous Detached 4 Bedrooms Plus Den /office can be use as 5th bedroom, Money Spent Throughout The House In Quality Upgrades Including Premium Brick & Stone Exterior Elevation, Modern Hardwood Floors, Hardwood Staircase, 9Ft Ceilings, Dual Shade Shutters, Interior Pot Lights through out the house, Stunning White Kitchen Stainless Steel Appliances, Gas Fireplace. Open Concept Family Room & Natural Gas Fireplace Overlooks The Sun Filled Backyard Which Is Fully Fenced. Huge Primary Suite With 3Pc Ensuite & Large Walk-In Closet. All Bedrooms Are Of Really Good Size And Have Dual Shade Shutters. Conveniently Located Upper Floor Laundry Room. Fully landscaped front and backyards, and proximity to Milton GO, amenities, schools, and Cobban Park, this home offers comfort, luxury, and convenience. **** EXTRAS **** No Sub-lease, No modifications allowed, Tenants responsible for lawn mowing & snow removal. Tenant to pay 70% of all utilities shared with (id:47351)
Bsmt - 527 Hinchey Crescent
Milton, Ontario
Brand New Never Lived In Two Bedroom Basement Apartment with Separate Private Entrance, Two Full Washrooms, Large Windows & Separate Laundry. Modern Upgraded Bright Open Concept Layout. Pot lights & Vinyl Flooring Throughout. Modern Kitchen With Stainless Steel Appliances, Quartz Counter & Ceramic Backsplash. Primary Bedroom With 3Pc Ensuite, Pot Lights, Closet & Large Window. Second Bedroom With Pot Lights, Closet & Large Window. Close to Public Transit, School, Library, Park, Community Centre & More... **** EXTRAS **** Tenant to Pay 35% Of All Utilities. Tenant Must Provide & Maintain Tenant Liability Insurance. Tenant Is Responsible For Snow Maintenance Of Their Side. Parking Space For One Car Will Be Provided. (id:47351)
208 - 630 Sauve Street
Milton, Ontario
Discover the Luxurious Origin Buildings, this beautiful 2 bedroom 2 bathroom unit boats a sophisticated layout that utilizes space and storage. it also offers high ceilings, a well designed spacious kitchen with quartz countertops that receives Plenty Of Natural Light From The Living Space and Throughout. California shutters provide privacy throughout. Immaculate Master bedroom with large walk in closet And A 4 Piece Ensuite bathroom Featuring A Double Sink With Built in Vanities Alongside A large Glass-Paneled Shower. This Pride of ownership condo, never been tenanted offers both style and comfort, making it the perfect place to call home in highly sought after Milton. **** EXTRAS **** Close to all amenities, Located At Derry Rd/Sauve St. Mins Away From HWY 401&407, Milton Hospital, Milton GO Station, Schools, Parks & library. Nearby Attractions Include, Rattlesnake Point, Oakville Exec. Golf, Downtown Milton, Etc. (id:47351)
3043 Drumloch Avenue
Oakville, Ontario
Discover one of Oakville's most spectacular freehold townhomes! This spacious 3-bed, 2-bath home is perfect for small families or young couples. With an open-concept floor plan, living area open to dining room, charming balcony, and kitchen with breakfast bar, this home offers comfort and style. Featuring shaker-style kitchen cabinets, clean appliances, and a walk-out basement, it shows very well. Situated in a family-friendly neighborhood, it's close to parks, schools, grocery stores, shopping centres, hospitals and daycare facilities. **** EXTRAS **** Stove, Microwave Oven, Fridge, Brand New Dishwasher, Washer, Dryer, Dryer, All Window Coverings, Renovated With Quality Work (id:47351)
82 - 5055 Heatherleigh Avenue
Mississauga, Ontario
Welcome To This Charming Condo Townhouse, Offering 3 Spacious Bedrooms And 3 Baths. Located In The Highly Sought-After Mississauga's Mavis/Eglinton Neighborhood. This Home Is Perfect For First-Time Buyers And Those Looking To Move Up To A Larger Condo. Hardwood Flooring Throughout Second And Third Floors, Creating A Warm And Inviting Atmosphere. Newly Updated And Well-Appointed Kitchen Boasting Modern Appliances, Backsplash, Quartz Countertops, Potlights, Extended Cabinets And Ample Storage, With A View To The Backyard. Newly Updated Bathrooms. Enjoy Cozy Nights With Family Or Guests In The Walkout Basement That Leads To The Backyard, Perfect For Outdoor Gatherings And Relaxation. Prime Location. The Perfect Blend Of Comfort And Convenience. Minutes To Square One, Heartland Town Centre, Highway 403, BraeBen Golf Course, Public Transport, And More! **** EXTRAS **** Fridge, Stove, Dishwasher, Washer, Dryer, All Electric Light Fixtures (id:47351)
191 Bonnieglen Farm Boulevard
Caledon, Ontario
Wow!! Absolute Show Stopper!!! Welcome to this stunning 4-bedroom home featuring 2 master bedrooms, nestled in the prestigious South Village of Caledon and backing onto serene green farmland. Step inside to find a formal living and dining area, a large maple eat-in kitchen with a center island and breakfast area leading to a patio, and a cozy family room adorned with a custom-built stone wall and fireplace. The main floor also boasts a den, perfect for a home office or study. The fabulous layout includes hardwood floors on the main level and upstairs hallway, complemented by an elegant oak staircase and 9-foot smooth ceilings on the main floor. Act fast schedule a showing today and make this dream home yours! **** EXTRAS **** Very Private Backyard. Excellent Curb Appeal (id:47351)
7232 Pallett Court
Mississauga, Ontario
Arista built 39' x 144' lot detached gem located in quiet cul-de-sac.This stunning 3+1 bedroom home, boasts an open concept layout centered around private courtyard.Recently updated kitchen features new kitchen cabinets and a stunning new backsplash, creating a sleek and modern feel. West-facing backyard with no houses behind you for ultimate privacy, carpet-free home. Convenient double car garage, freshly painted for a clean and inviting look. The garage is attached, but only on one side. Finsihed Basemnet with additional bedroom and Rec. room. Enjoy excellent access to locate amenities, schools, parks, golf courses, plenty of oppurnities for outdoor activities and leisure ls, close proximity to highway, short drive to Meadowvale Go station.This meticulously maintained home is move-in ready and won't last long!. Schedule a Viewing Today ** This is a linked property.** (id:47351)
55 Malabar Crescent
Brampton, Ontario
Sun-filled detached well-kept home. Main level features living rm, formal dining rm, kitchen, 2 pc washrm. From kitchen w/out to fully fenced backyard. 2nd level features 3 spacious bed rms, 2 washrms (oversized Mbr with 4 pc ensuite & walk-in closet). Basement features rec room & laundry room (partially finished). One pride ownership since build. Newly painted. 4 vehicles parking. Walking distance to Catholic/Public schools, Mackay plaza, place of worship, bus, near to hospital, park. Easy access to Hwys & Go train. This home is priced for action. wont last.. It's all about Location! Location! Location. 2nd level washrooms renovated 3 yrs ago. Roof 2023. **** EXTRAS **** Lockbox on property. Buyer, buyer agent to verify taxes & room dimensions/measurements. Seller and seller agent does not warrant any retrofit status. (id:47351)
829 Magnolia Terrace
Milton, Ontario
Indulge in the epitome of luxury living with this stunning 5-bedroom, 4-bathroom, 3300-square-foot residence in Milton's most desired location. Nestled on a picturesque ravine lot with a unique pie-shaped layout, this home offers unparalleled tranquility and sophistication. Boasting soaring 10-foot ceilings on the main floor and elegant 9-foot ceilings on the second floor, every corner exudes spaciousness and grandeur. The ground floor boasts a magnificent design, featuring a Grande kitchen, distinct family and living areas, a formal dining space, and a study that can easily transform into an extra bedroom. The second floor features 5 large bedrooms with 3 full washrooms offering ample room for a sizable family. The lookout basement with a separate entrance presents endless possibilities for customization and expansion. The unique pie-shaped lot is perfect to accommodate a pool. Properties like this rarely come onto the market, don't miss out on your forever home. (id:47351)
1607 - 55 Kingsbridge Garden Circle
Mississauga, Ontario
Enjoy amenity-rich luxury living at The Mansion! This spacious 1435sf split 2bdrm 2bath unit has been professionally painted and boasts premium features including engineered hardwood floors throughout all living, dining and sleeping areas, 2 balconies with multiple room access, and an oversized in suite laundry room with plenty of storage space. The updated eat-in kitchen includes granite counters, large pantry cupboard and newer appliances. The primary bedroom includes a 5pc ensuite and three closets! Enjoy the plentiful building amenities including 24hr concierge, gym, indoor pool, library/meeting room, billiard room, car wash, guest suite, bike storage, an abundance of visitor parking and a serene outdoor patio for relaxation. All inclusive condo fees including TV and Internet. Great location, close to major highways and adjacent to the upcoming LRT. One locker and one extra-wide underground parking space included. **** EXTRAS **** Fridge, Stove w/Range Hood, B/I Dishwasher, Washer, Dryer, Organizer in Primary Bdrm Walk-In Closet, Electric Fireplace in Living Room, Electric Light Fixtures, Window Coverings(Window Coverings to be assumed in AS IS condition) (id:47351)
3344 Green River Drive
Severn, Ontario
GREEN RIVER OASIS - THIS NEWER BUILT CUSTOM 3 BEDROOM / 3 BATHROOM HOME SITS ON A PICTURESQUE MUSKOKA SETTING COMPLETE WITH GRANITE OUTCROPPINGS AND SOARING PINES - 1.2 ACRE SITE WITH OVER 500 FEET OF PRIVATE WATERFRONT - THE DWELLING IS SUBSTANTIALLY COMPLETED WITH OCCUPANCY PERMIT BEING GRANTED AND WAS CONSTRUCTED BY A WELL ESTABLISHED MUSKOKA CONTRACTOR AND AWAITS YOUR FINISHING TOUCHES OF FLOORING AND KITCHEN TO SUIT YOUR OWN PERSONAL TASTE - FEATURES INCLUDE CAPE COD WOOD SIDING, TIMBER FRAME SCREENED VERANDAH, EFFICIENT HEAT PUMP, CUSTOM MAPLE STAIRCASE WITH IRON BALUSTRADE, ON DEMAND WATER TANK, UPDATED SEPTIC SYSTEM, THERMO SEAL INSULATION SYSTEM, ANIG WINDOWS, ICF INSULATED FOUNDATION, CEDAR DECKING AND CUSTOM MILLWORK - OPEN CONCEPT FLOOR PLAN WITH PANORAMIC RIVER VIEWS FROM ALL VANTAGE POINTS - THERE IS AN EXISTING BUNKIE AT THE RIVER'S EDGE ALONG WITH A CARPORT WITH STUDIO LOFT ALONG WITH A SHARED TENNIS /PICKLEBALL COURT - THE PROPERTY IS SERVICED WITH RELIABLE ROGERS IGNITE HIGH SPEED INTERNET FOR REMOTE WORKING OPTIONS AND IS IN CLOSE PROXIMITY TO THE BUSTLING COMMUNITY OF WASHAGO AND CONVENIENT SHOPPING - THIS STUNNING PACKAGE IS AVAILABLE FOR IMMEDIATE OCCUPANCY AND YOU CAN BE IN AND READY TO ENJOY THE UPCOMING SUMMER SEASON! (id:47351)
901 - 7890 Jane Street
Vaughan, Ontario
Experience urban living at its finest in the heart of Vaughan! This sleek and modern 1-bedroom unit in Transit City Condo is now available for sale. Spacious 1 bedroom with ample natural light, Open-concept layout perfect for modern living, Stylish kitchen with contemporary appliances. Prime location with easy access to transit, highways, and amenities. Luxurious amenities including fitness center, pool, and concierge servicesDon't miss this opportunity to own a piece of urban luxury in Vaughan's most sought-after location. (id:47351)
88 Sutherland Avenue W
Bradford West Gwillimbury, Ontario
Discover this Rare Gem, a Brand-New, Exclusively detached property that's ready for immediate occupancy. Previously owned but sparingly used as a getaway retreat; this modern and luminous home is nestled in the highly sought-after Bradford West Gwillimbury. Boasting 2980 sq ft of living space, it features 4+1 bedrooms and 4 bathrooms. A substantial investment $$$ in Upgrades adds immense Value, with Highlights including Solid wood fencing, hardwood flooring, a premium wood staircase with a distinctive metal railing, and a fully tiled kitchen backsplash. The kitchen comes fully furnished with brand-new appliances, making moving in a breeze. Beyond its luxurious features, this home offers unparalleled convenience. Situated within a 5-minute walk to Community Centre with pool, libraries, schools, parks, and shopping facilities, it provides easy access to essential amenities. Upon entering, you're greeted by a grand foyer with soaring ceilings, setting a tone of elegance that pervades the entire home. Wainscoting embellishes the walls, adding refined charm throughout. Luxurious touches such as high ceilings, a gas fireplace, walk-in closets, and a master ensuite with a full-sized shower and hot tub enhance the ambiance. Attention to detail is evident in every corner, creating an atmosphere of timeless beauty. The open-concept layout seamlessly connects each inviting space, ideal for both entertaining and everyday living. Convenience is further emphasized by quick access to Hwy 400, buses, and GO transit, with Toronto just a 30-minute drive away. Additionally, this property is part of the scheduled Bradford Highway bypass project, which will enhance connectivity to Hwy 400 and Hwy 404, ensuring easy access to everywhere you need to go. **** EXTRAS **** Smart home thermostat, Smart Switches, Walking Distance To Schools, Parks, Splash Pads, Grocery Stores, And Restaurants. (id:47351)
501 - 18 Harding Boulevard
Richmond Hill, Ontario
THIS WARM HOUSE WITH SENSATIONAL VIEW , EXPERIENCE THE LIFESTYLE OF LUXURY LIVING, CORNER UNIT WITH SUN-FILLED, HARDWOOD FLOOR , SPILT BEDROOM DESIGN. GRANITY COUNTER-TOP, 2 PARKINGS. (id:47351)
