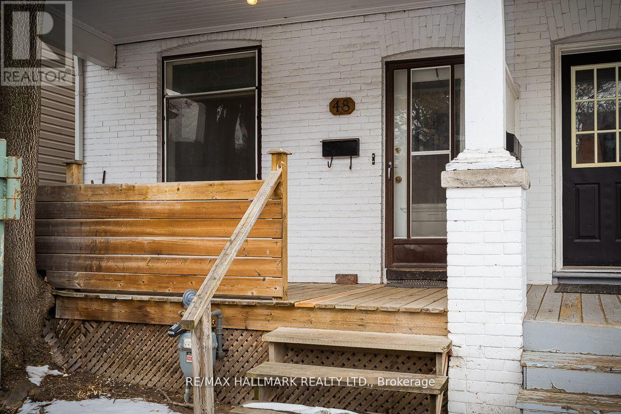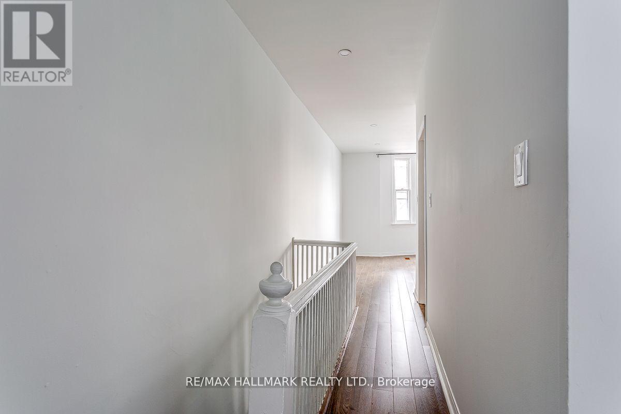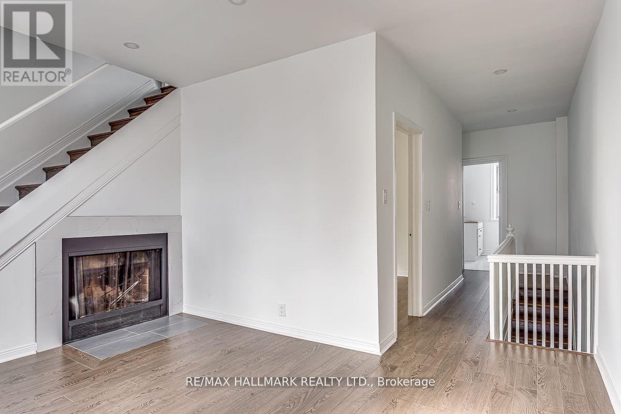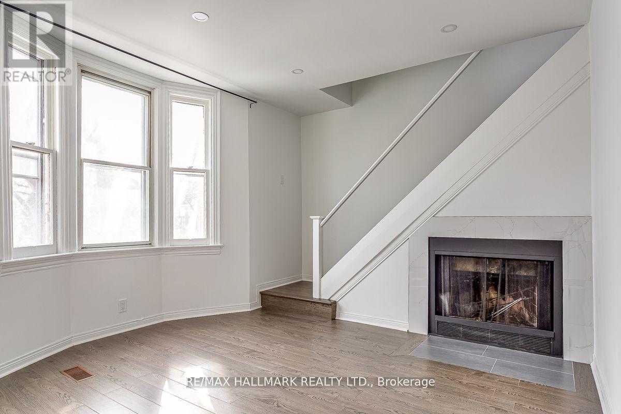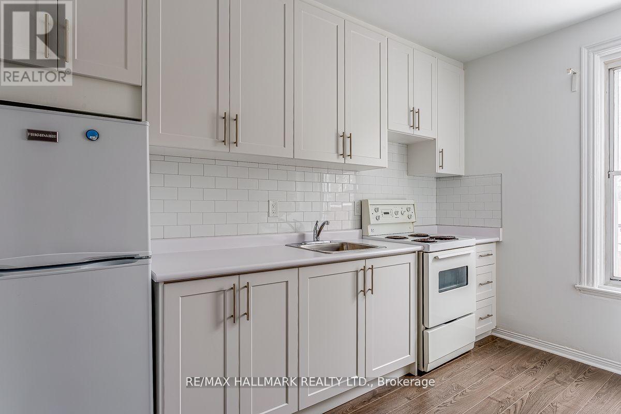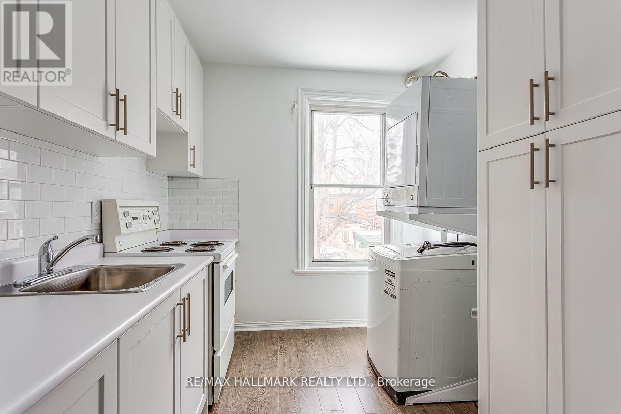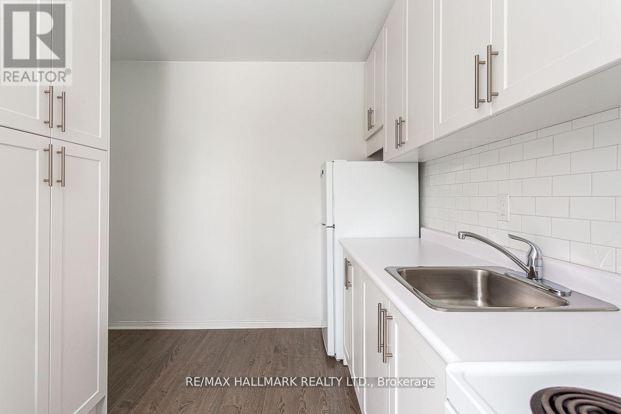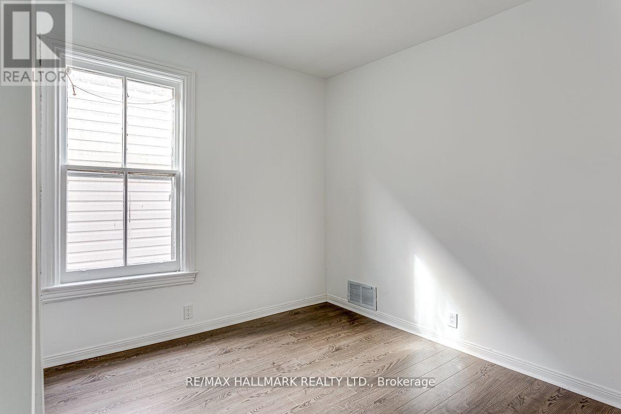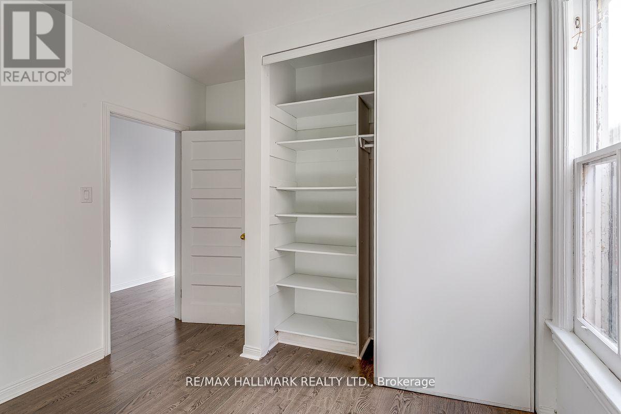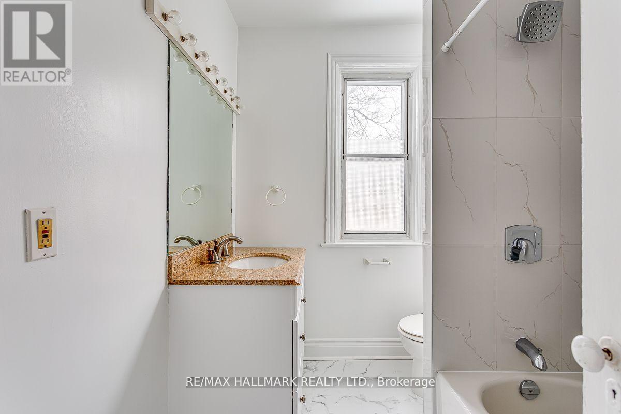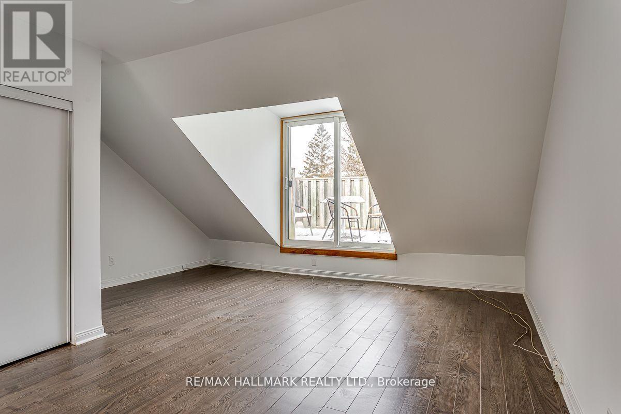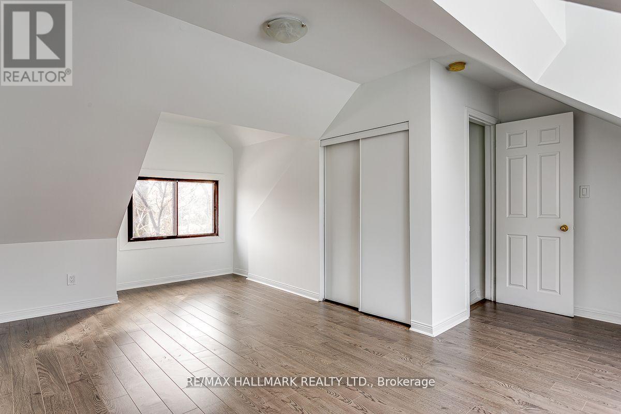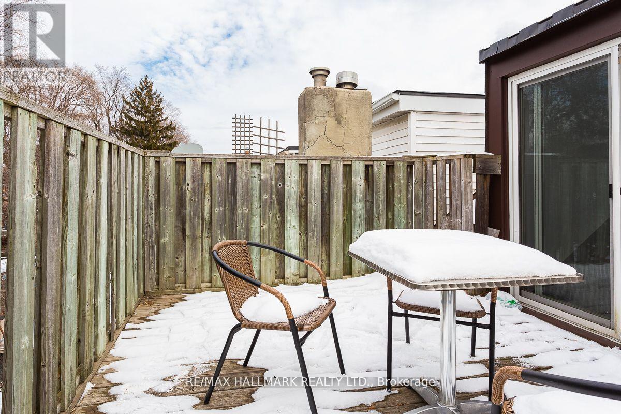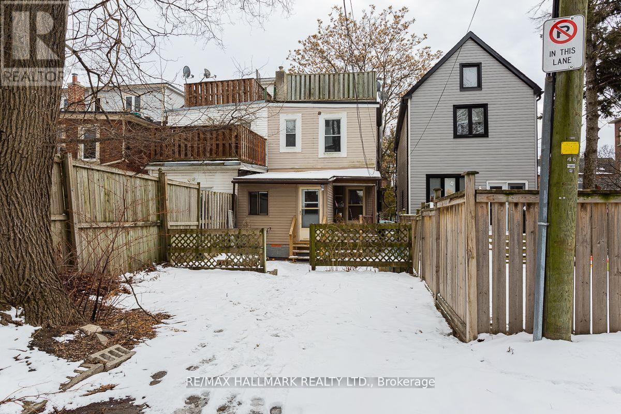2 Bedroom
1 Bathroom
700 - 1,100 ft2
Fireplace
Forced Air
$3,000 Monthly
This renovated 2-bedroom, 2-level upper unit is the perfect mix of character and comfort in one of Torontos most vibrant neighbourhoods. Step inside and feel the sunlight pour through your windows as you settle into a stylish second floor featuring a cozy living room with a working fireplace, a sleek renovated galley kitchen with tons of storage, and your own in-suite laundry. Head upstairs to your spacious primary loft bedroom and discover the real showstopper: a massive private deck your own slice of outdoor paradise, perfect for morning coffees, summer BBQs, or simply unwinding under the stars. And heres the kicker: utilities and parking are included for hassle-free living! You'll love being steps away from everything Riverdale has to offer, including: grocery stores, cafes, Danforths best restaurants, lush parks, and easy TTC access. (id:47351)
Property Details
|
MLS® Number
|
E12463856 |
|
Property Type
|
Single Family |
|
Community Name
|
Blake-Jones |
|
Features
|
Lane, Carpet Free |
|
Parking Space Total
|
1 |
Building
|
Bathroom Total
|
1 |
|
Bedrooms Above Ground
|
2 |
|
Bedrooms Total
|
2 |
|
Appliances
|
Dryer, Stove, Washer, Refrigerator |
|
Construction Style Attachment
|
Semi-detached |
|
Exterior Finish
|
Brick |
|
Fireplace Present
|
Yes |
|
Foundation Type
|
Concrete |
|
Heating Fuel
|
Natural Gas |
|
Heating Type
|
Forced Air |
|
Stories Total
|
3 |
|
Size Interior
|
700 - 1,100 Ft2 |
|
Type
|
House |
|
Utility Water
|
Municipal Water |
Parking
Land
|
Acreage
|
No |
|
Sewer
|
Sanitary Sewer |
Utilities
|
Electricity
|
Installed |
|
Sewer
|
Installed |
https://www.realtor.ca/real-estate/28993052/upper-48-strathcona-avenue-toronto-blake-jones-blake-jones
