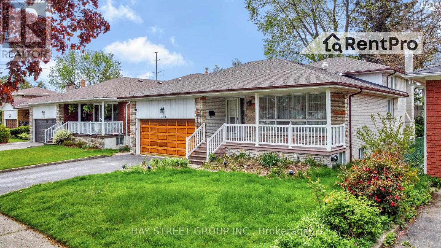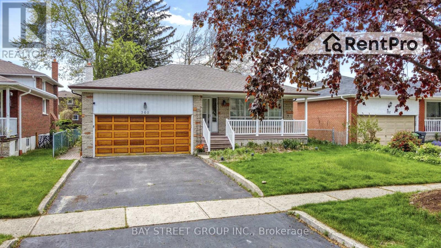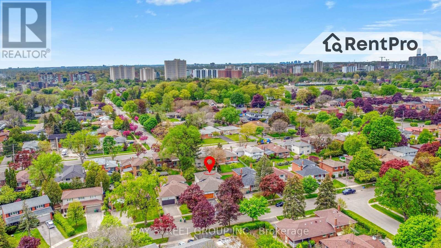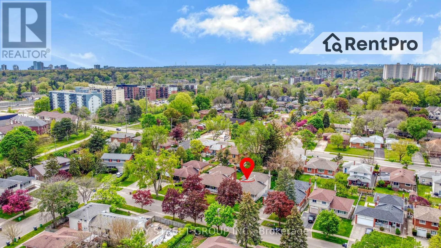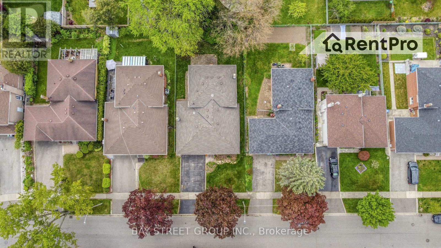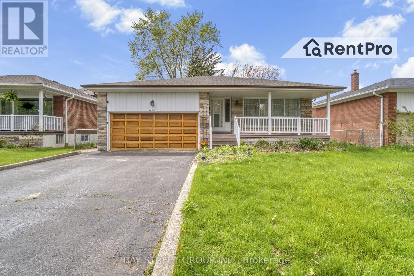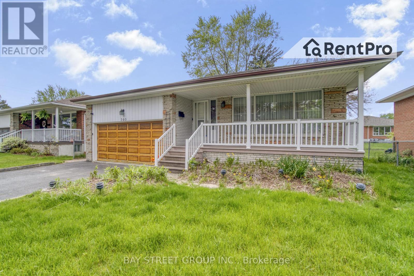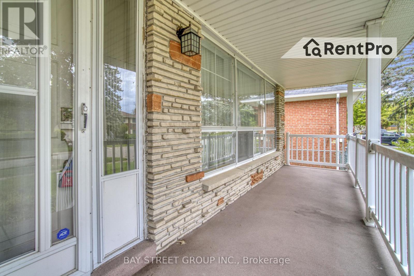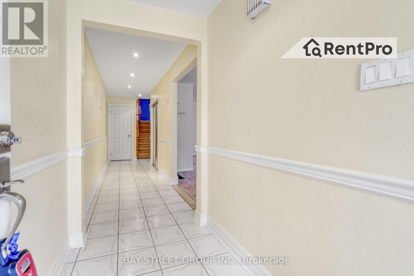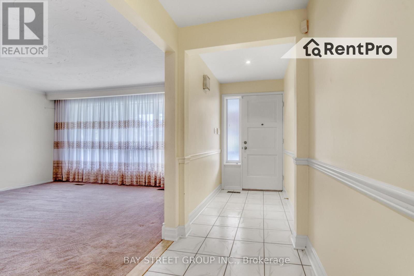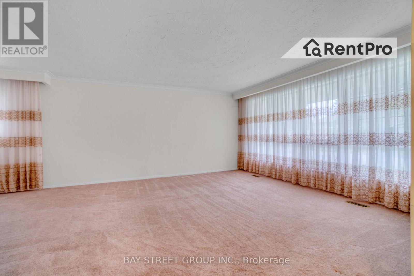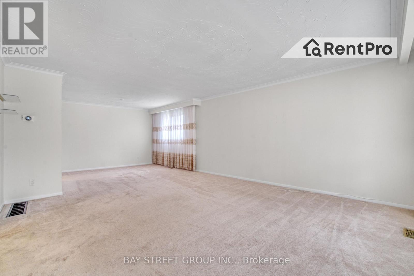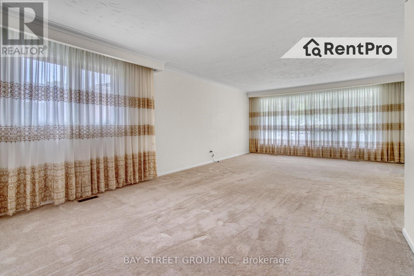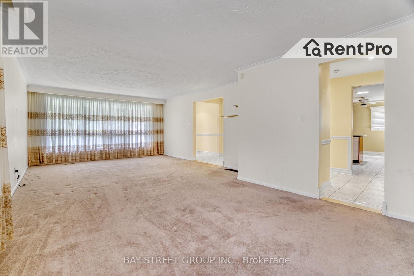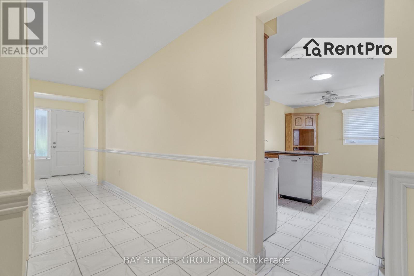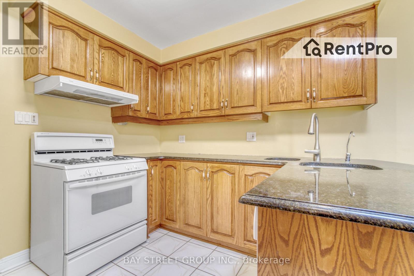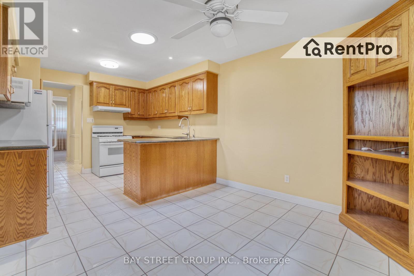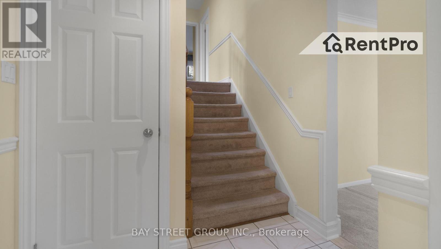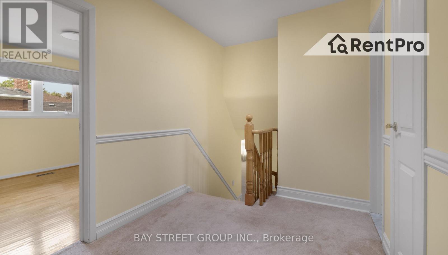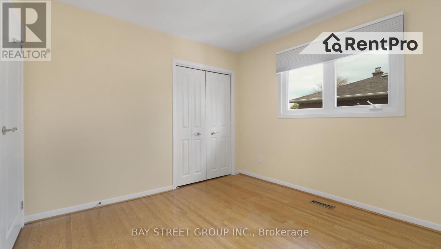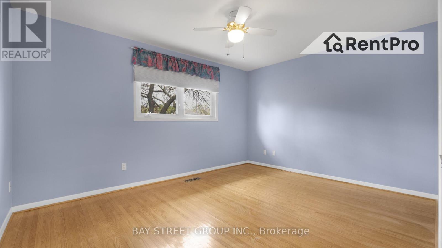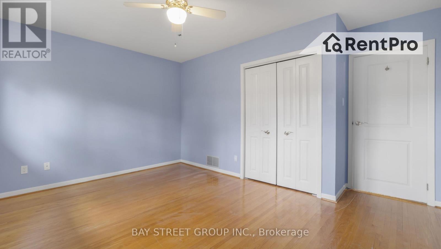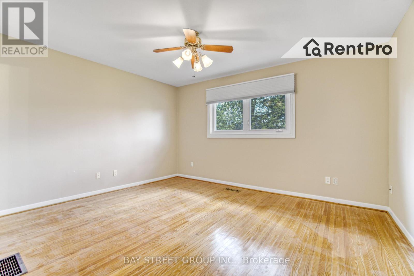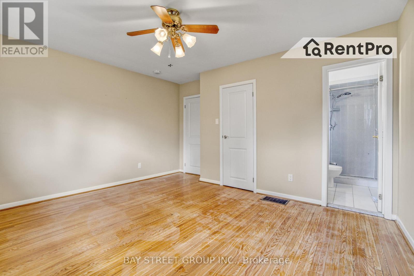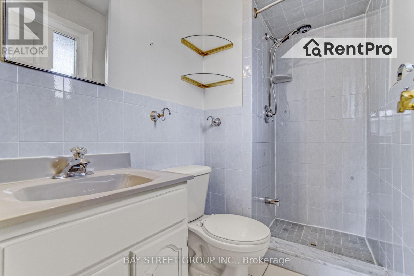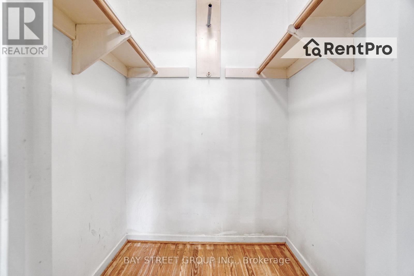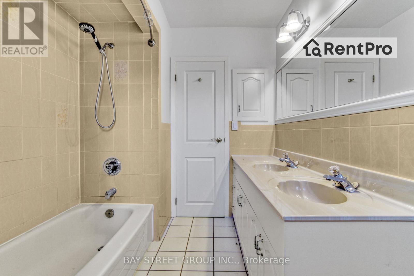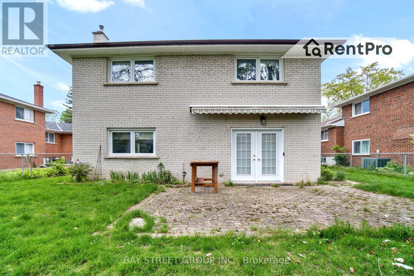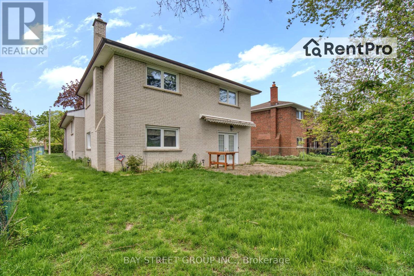3 Bedroom
2 Bathroom
Central Air Conditioning
Forced Air
$3,250 Monthly
Discover the Cooksville neighborhood, offering easy access to Sherway Mall, highways QEW, 401, 403, and 427, as well as the GO train station and Toronto. Enjoy the convenience of nearby schools, TTC bus stops, parks, and trails.Inside, an open-concept living and dining area leads to an eat-in kitchen with ample pantry space and a walk-out to an interlock brick terrace, ideal for summer barbecues. The primary bedroom boasts a walk-in closet and a private 3-piece ensuite bathroom. The second and third bedrooms provide ample space for a growing family, making this home a perfect fit. **** EXTRAS **** Fridge, Stove, Rangehood, Separate Washer and Dryer (id:47351)
Property Details
|
MLS® Number
|
W8323286 |
|
Property Type
|
Single Family |
|
Community Name
|
Cooksville |
|
Features
|
In Suite Laundry |
|
Parking Space Total
|
2 |
Building
|
Bathroom Total
|
2 |
|
Bedrooms Above Ground
|
3 |
|
Bedrooms Total
|
3 |
|
Appliances
|
Garage Door Opener Remote(s) |
|
Construction Style Attachment
|
Detached |
|
Construction Style Split Level
|
Backsplit |
|
Cooling Type
|
Central Air Conditioning |
|
Exterior Finish
|
Brick |
|
Foundation Type
|
Concrete |
|
Heating Fuel
|
Natural Gas |
|
Heating Type
|
Forced Air |
|
Type
|
House |
|
Utility Water
|
Municipal Water |
Parking
Land
|
Acreage
|
No |
|
Sewer
|
Sanitary Sewer |
Rooms
| Level |
Type |
Length |
Width |
Dimensions |
|
Main Level |
Living Room |
4.88 m |
3.81 m |
4.88 m x 3.81 m |
|
Main Level |
Dining Room |
4.57 m |
3.12 m |
4.57 m x 3.12 m |
|
Main Level |
Kitchen |
2.59 m |
3.2 m |
2.59 m x 3.2 m |
|
Upper Level |
Primary Bedroom |
4.03 m |
4.11 m |
4.03 m x 4.11 m |
|
Upper Level |
Bedroom 2 |
3.96 m |
4.27 m |
3.96 m x 4.27 m |
|
Upper Level |
Bedroom 3 |
3.27 m |
3.2 m |
3.27 m x 3.2 m |
https://www.realtor.ca/real-estate/26872410/upper-360-chantenay-dr-drive-mississauga-cooksville
