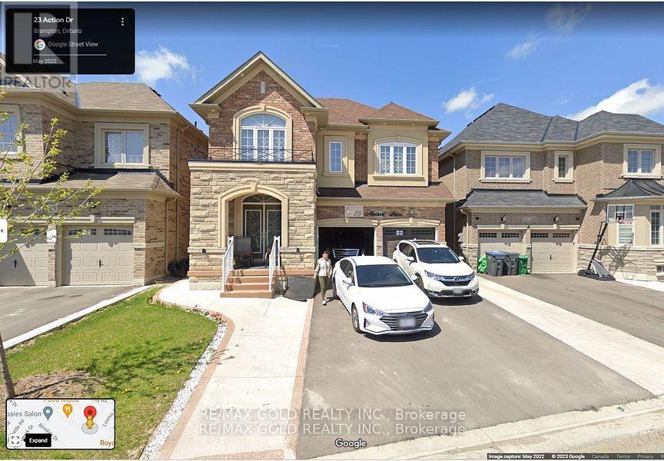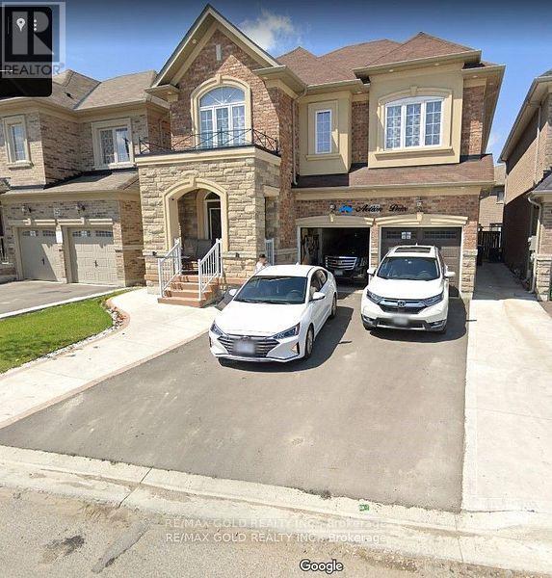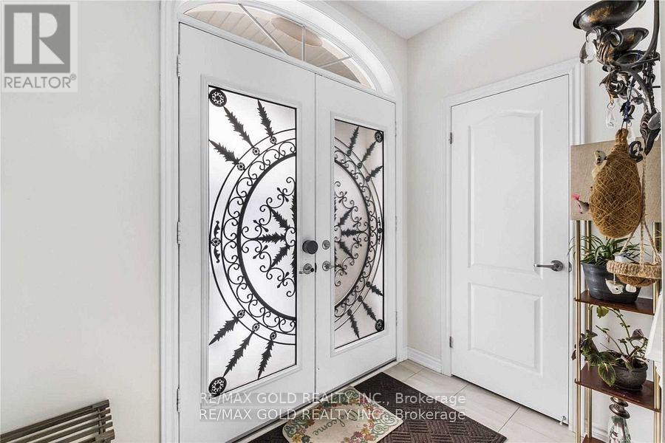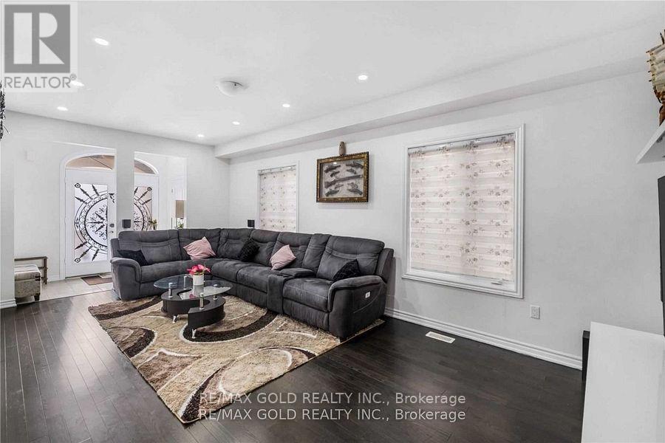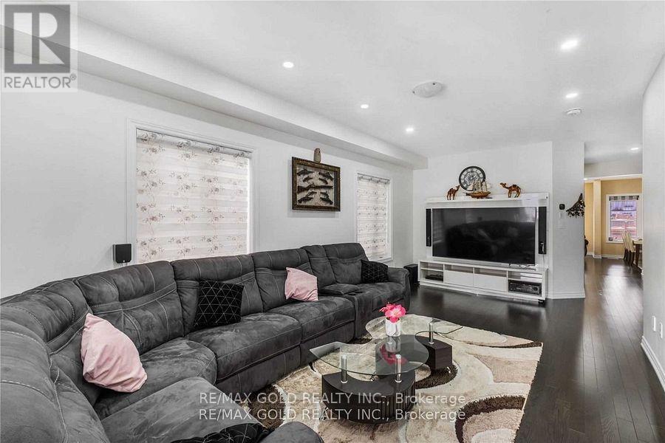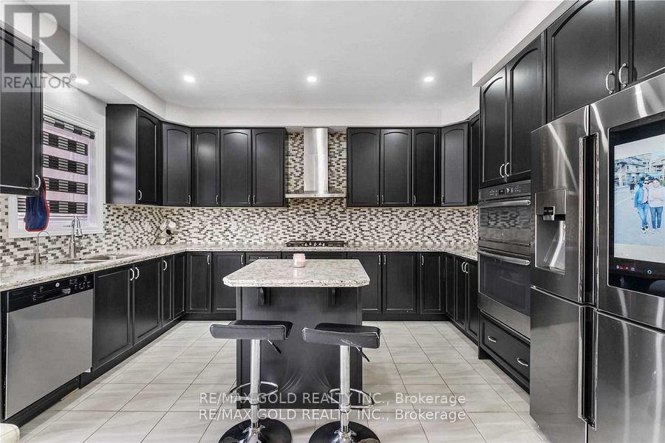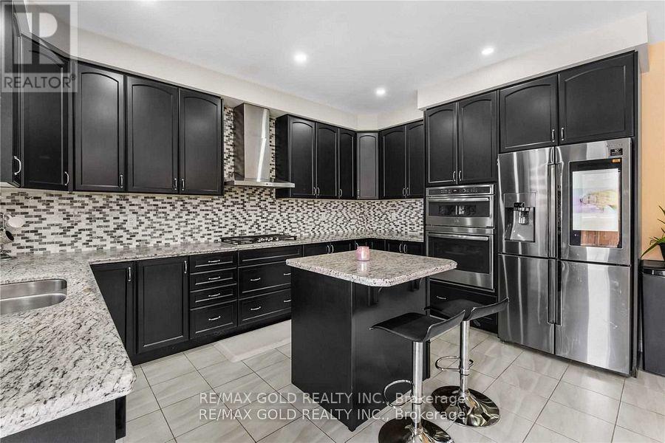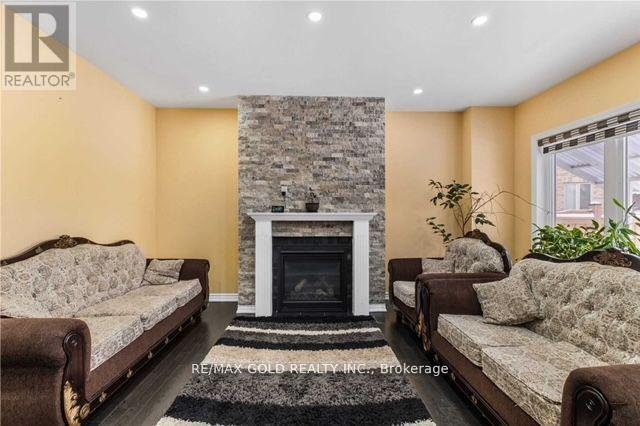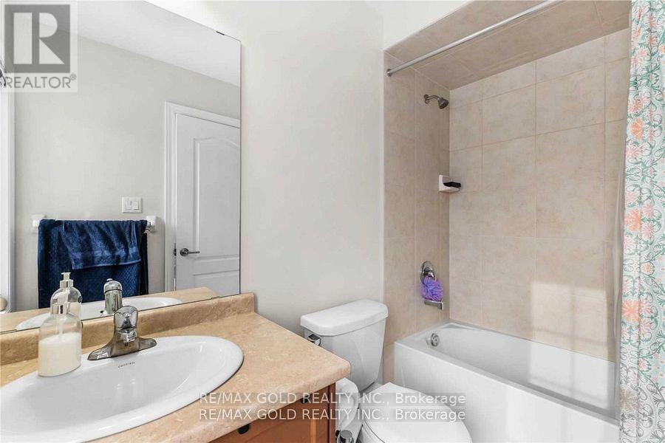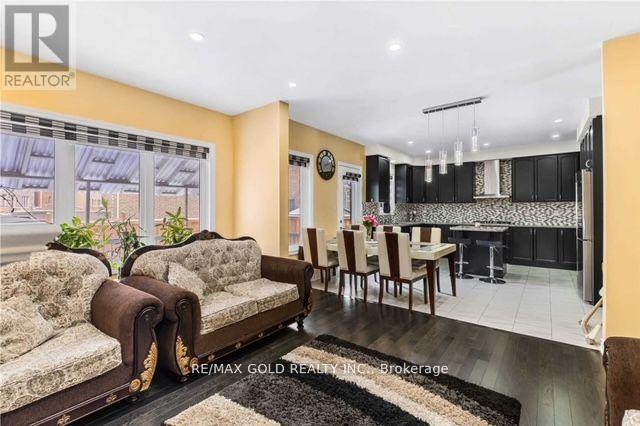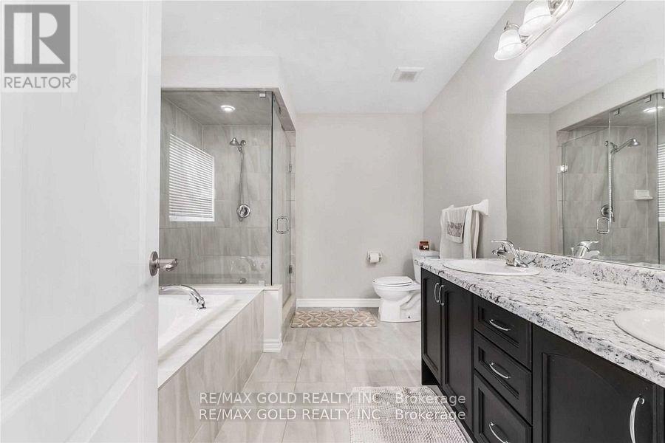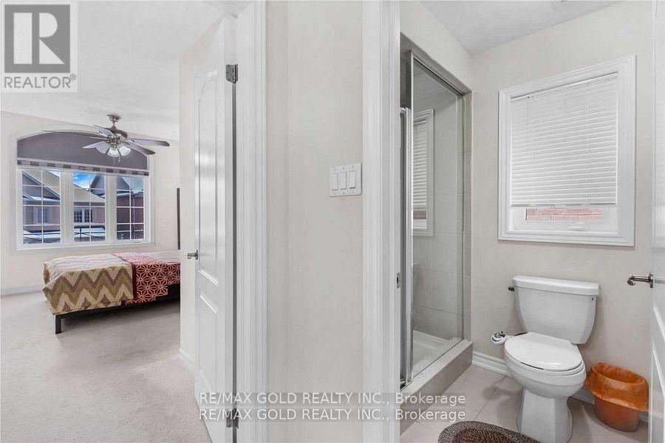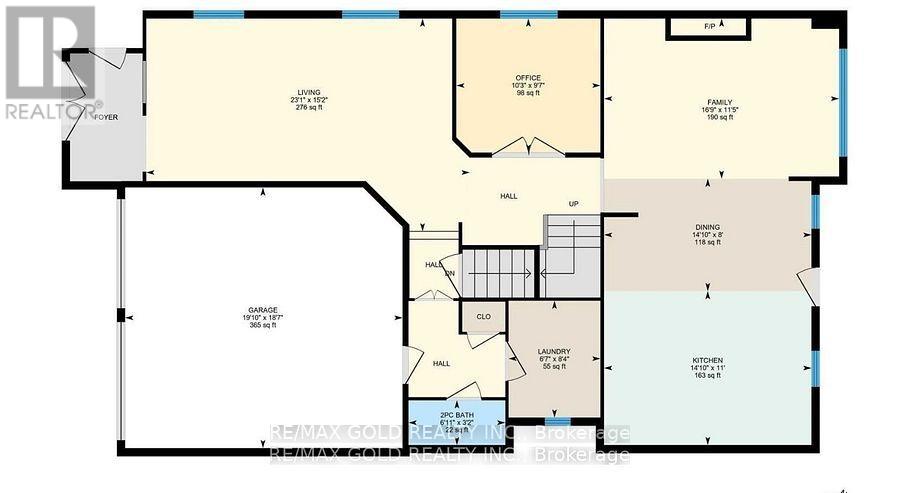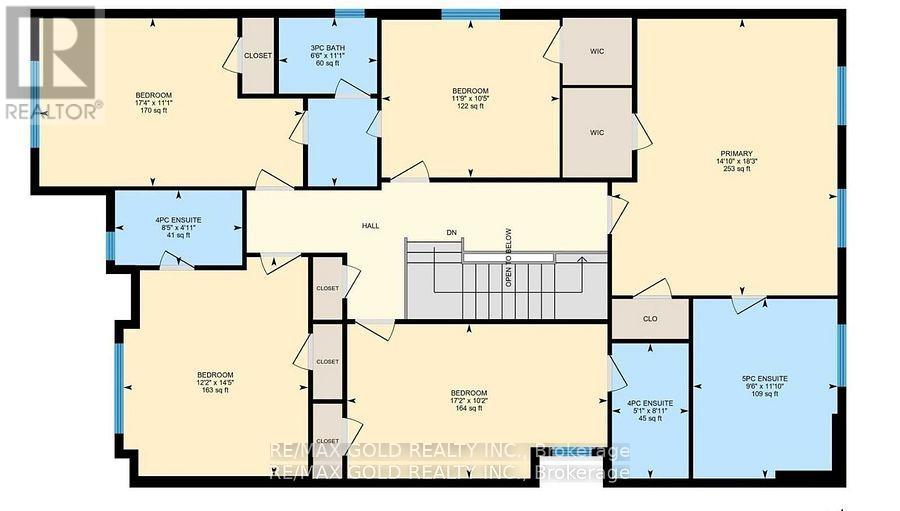5 Bedroom
5 Bathroom
3,000 - 3,500 ft2
Fireplace
Central Air Conditioning
Forced Air
$4,500 Monthly
Dream Home with 5 Beds 4.5 Baths, an Office on the main floor, and 6 Car Parking Looking for the perfect family home? Look no further! We have a fantastic house available for rent that is perfect. This beautiful property was built in 2020 and is almost new. The main floor of the house features a spacious living room, family room, dining room, kitchen, office, powder bathroom, and independent laundry room. The second floor boasts 5 bedrooms and 4 bathrooms, providing plenty of space for your growing family. (id:47351)
Property Details
|
MLS® Number
|
W12360092 |
|
Property Type
|
Single Family |
|
Community Name
|
Northwest Brampton |
|
Parking Space Total
|
6 |
Building
|
Bathroom Total
|
5 |
|
Bedrooms Above Ground
|
5 |
|
Bedrooms Total
|
5 |
|
Construction Style Attachment
|
Detached |
|
Cooling Type
|
Central Air Conditioning |
|
Exterior Finish
|
Brick |
|
Fireplace Present
|
Yes |
|
Foundation Type
|
Concrete |
|
Half Bath Total
|
1 |
|
Heating Fuel
|
Natural Gas |
|
Heating Type
|
Forced Air |
|
Stories Total
|
2 |
|
Size Interior
|
3,000 - 3,500 Ft2 |
|
Type
|
House |
|
Utility Water
|
Municipal Water |
Parking
Land
|
Acreage
|
No |
|
Sewer
|
Sanitary Sewer |
Rooms
| Level |
Type |
Length |
Width |
Dimensions |
|
Second Level |
Primary Bedroom |
5.8 m |
2.9 m |
5.8 m x 2.9 m |
|
Second Level |
Bedroom 2 |
5.6 m |
3.4 m |
5.6 m x 3.4 m |
|
Second Level |
Bedroom 3 |
4.6 m |
4 m |
4.6 m x 4 m |
|
Second Level |
Bedroom 4 |
3.5 m |
3.1 m |
3.5 m x 3.1 m |
|
Second Level |
Bedroom 5 |
5.5 m |
3 m |
5.5 m x 3 m |
|
Ground Level |
Living Room |
5 m |
2.8 m |
5 m x 2.8 m |
|
Ground Level |
Dining Room |
5 m |
2.8 m |
5 m x 2.8 m |
|
Ground Level |
Office |
3.5 m |
3 m |
3.5 m x 3 m |
|
Ground Level |
Family Room |
5 m |
4 m |
5 m x 4 m |
|
Ground Level |
Kitchen |
4.8 m |
3.6 m |
4.8 m x 3.6 m |
https://www.realtor.ca/real-estate/28767917/upper-23-action-drive-brampton-northwest-brampton-northwest-brampton
