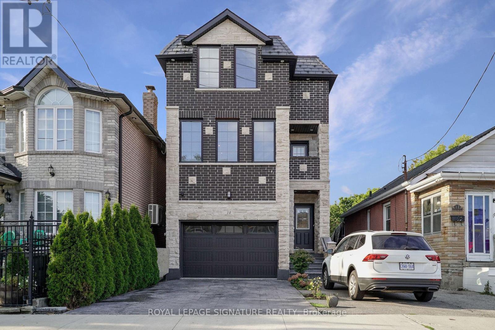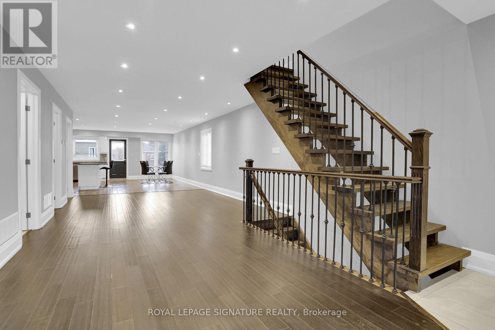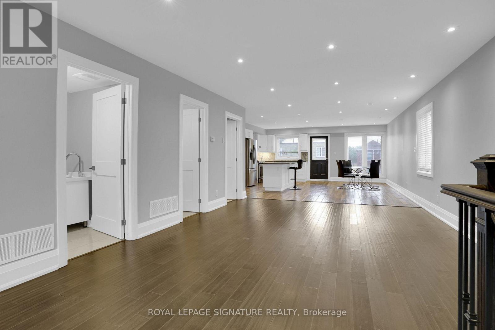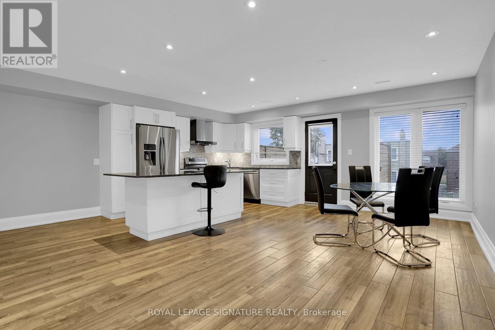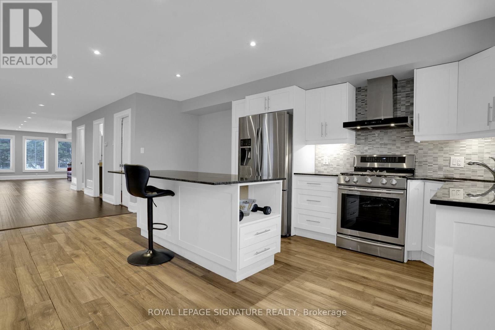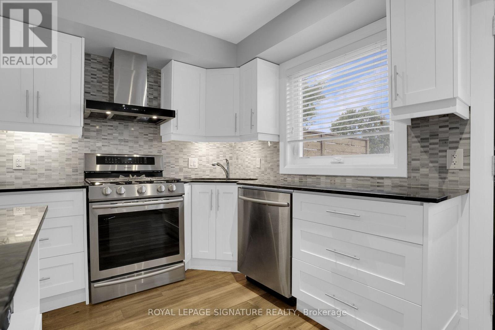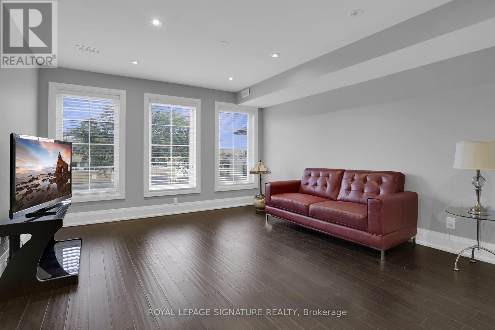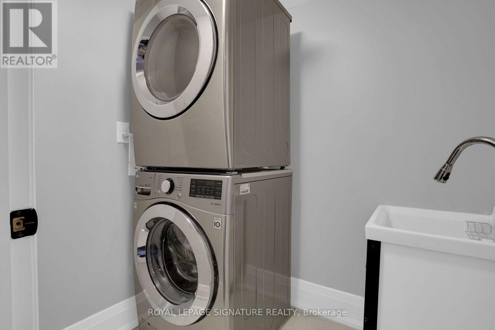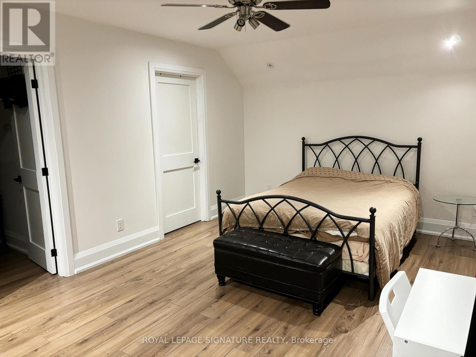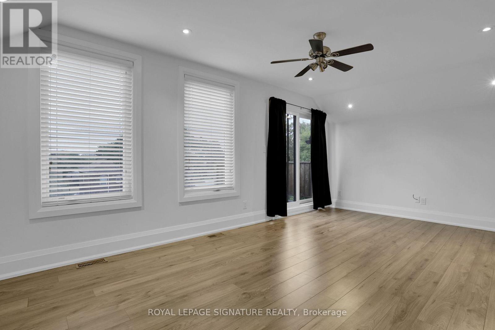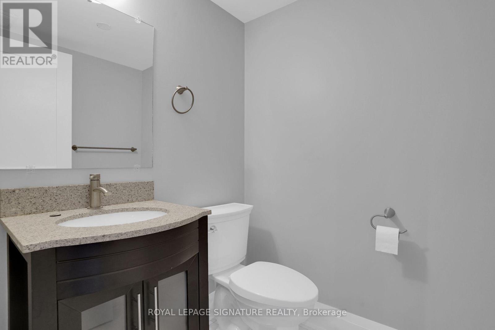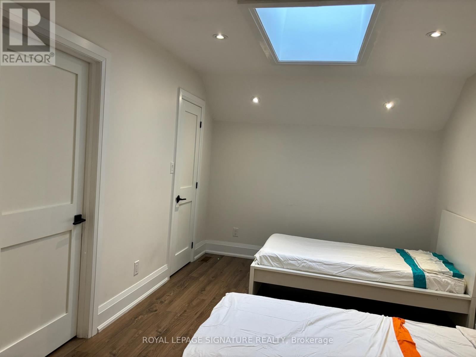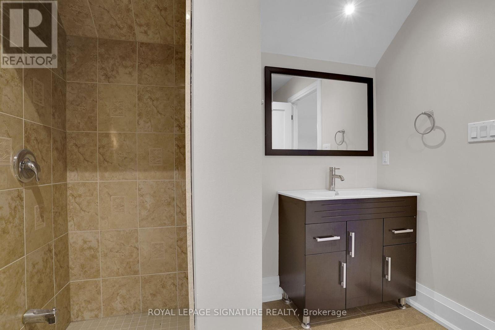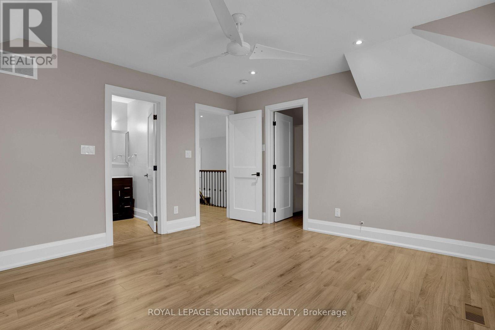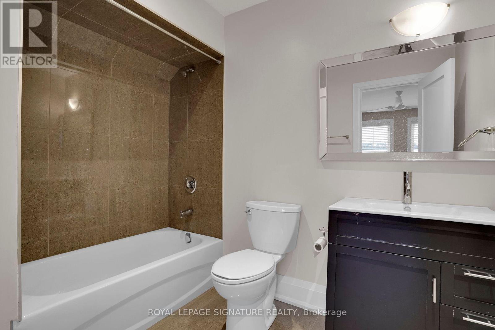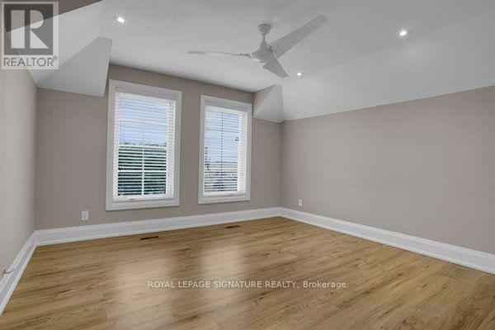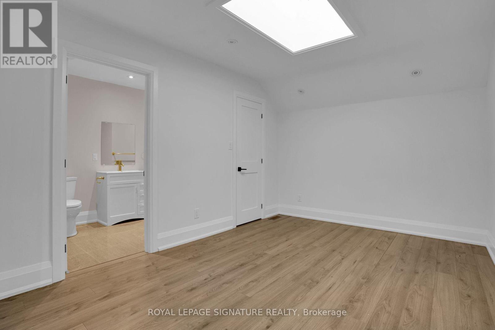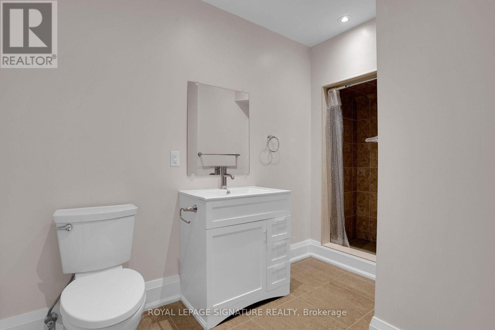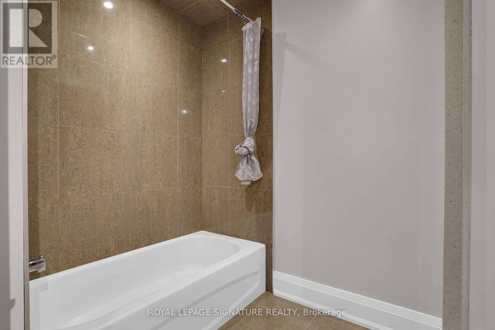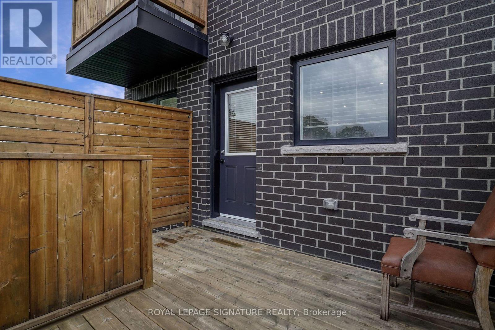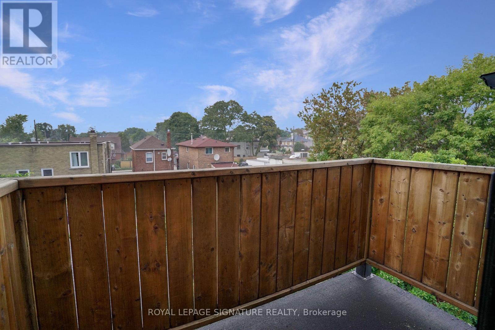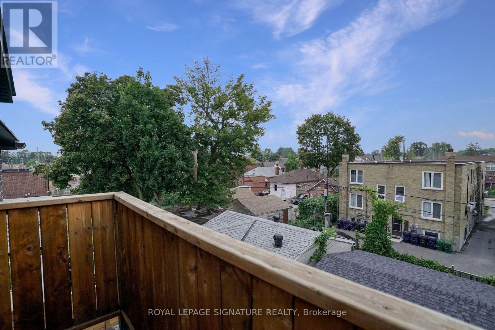3 Bedroom
4 Bathroom
2,000 - 2,500 ft2
Central Air Conditioning
Forced Air
$4,500 Monthly
Spacious 3-Bed, 4-Bath Suite Spanning Two Levels And Approximately 2400 Sqft Of Bright, Functional Living Space. All Bedrooms Feature Private Ensuites And Ample Closet Storage. Expansive Living Area Opens To Three Separate Patios Perfect For Entertaining Or Quiet Mornings. Garage Parking & Driveway Parking And In-Unit Laundry All Included. Situated In A Welcoming, Family-Friendly Neighbourhood Near Schools, Parks, Library, And Transit. Close To The Junction And Offers Quick Access To Hwy 401. (id:47351)
Property Details
|
MLS® Number
|
W12262656 |
|
Property Type
|
Multi-family |
|
Community Name
|
Keelesdale-Eglinton West |
|
Parking Space Total
|
2 |
Building
|
Bathroom Total
|
4 |
|
Bedrooms Above Ground
|
3 |
|
Bedrooms Total
|
3 |
|
Cooling Type
|
Central Air Conditioning |
|
Exterior Finish
|
Brick, Stone |
|
Flooring Type
|
Ceramic |
|
Half Bath Total
|
1 |
|
Heating Fuel
|
Natural Gas |
|
Heating Type
|
Forced Air |
|
Stories Total
|
3 |
|
Size Interior
|
2,000 - 2,500 Ft2 |
|
Type
|
Duplex |
|
Utility Water
|
Municipal Water |
Parking
Land
|
Acreage
|
No |
|
Sewer
|
Sanitary Sewer |
Rooms
| Level |
Type |
Length |
Width |
Dimensions |
|
Second Level |
Living Room |
5.9 m |
4.3 m |
5.9 m x 4.3 m |
|
Second Level |
Dining Room |
5.6 m |
4.2 m |
5.6 m x 4.2 m |
|
Second Level |
Kitchen |
5.6 m |
2.75 m |
5.6 m x 2.75 m |
|
Second Level |
Eating Area |
5.6 m |
3 m |
5.6 m x 3 m |
|
Second Level |
Laundry Room |
1.8 m |
1.5 m |
1.8 m x 1.5 m |
|
Third Level |
Primary Bedroom |
5.75 m |
3.6 m |
5.75 m x 3.6 m |
|
Third Level |
Bedroom 2 |
4.5 m |
3 m |
4.5 m x 3 m |
|
Third Level |
Bedroom 3 |
3.95 m |
3.8 m |
3.95 m x 3.8 m |
https://www.realtor.ca/real-estate/28558863/upper-2-levels-14-rotherham-avenue-toronto-keelesdale-eglinton-west-keelesdale-eglinton-west
