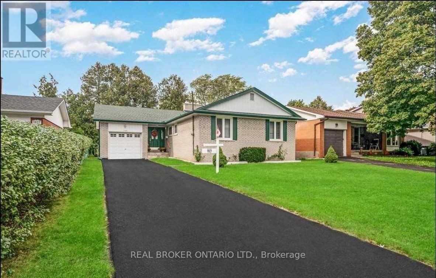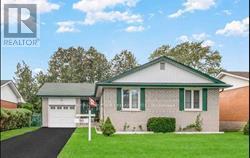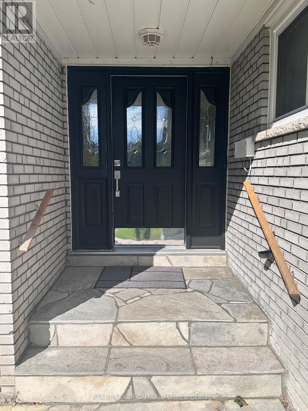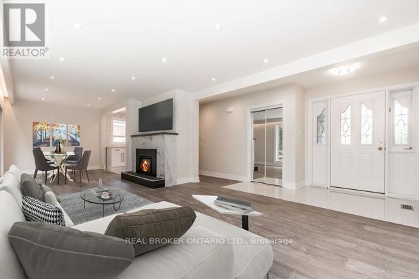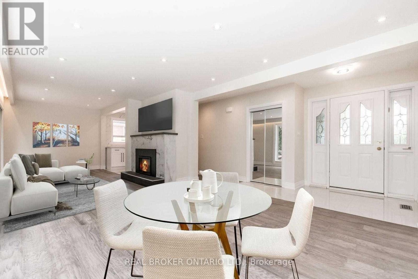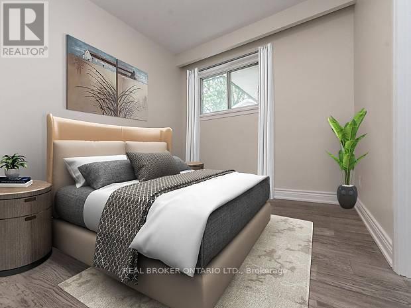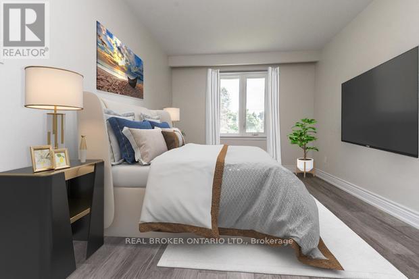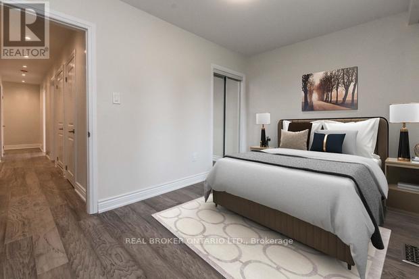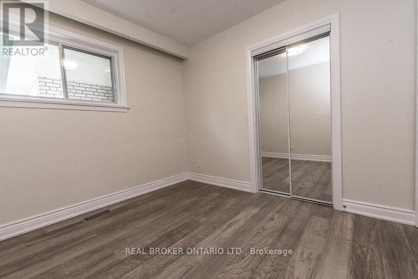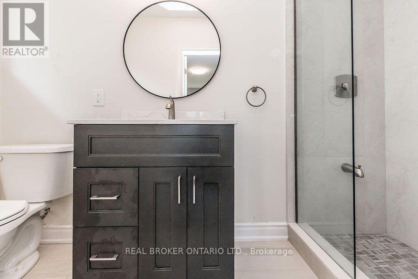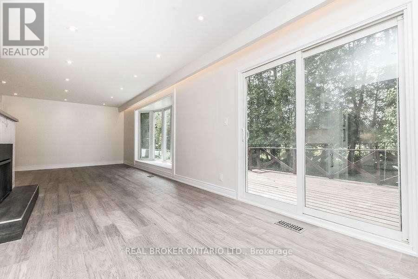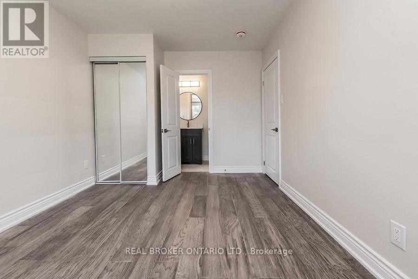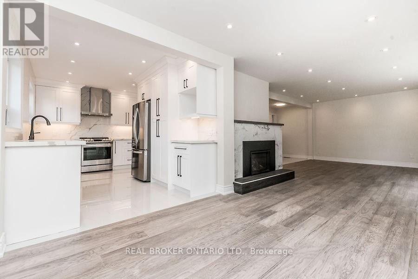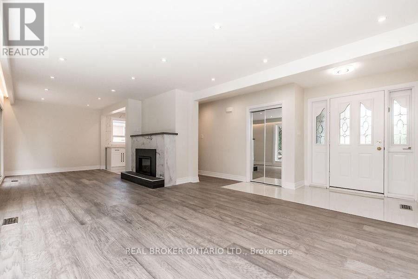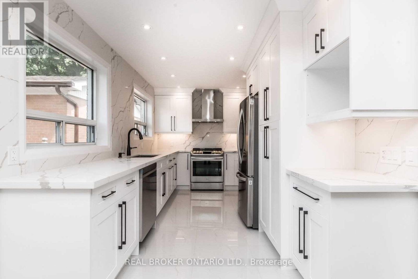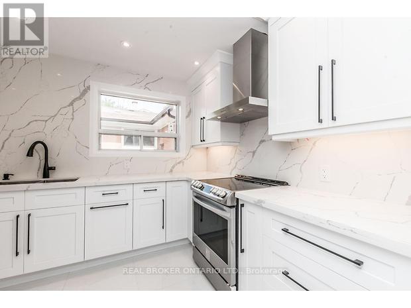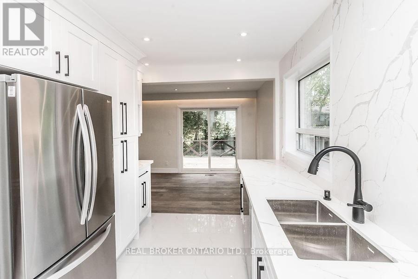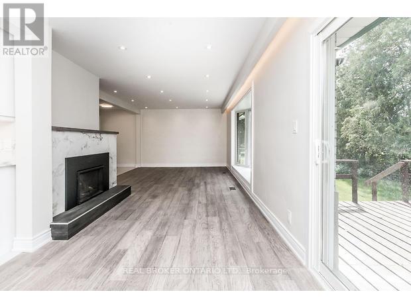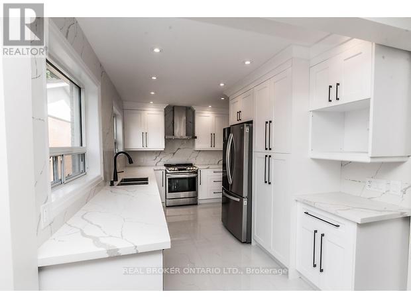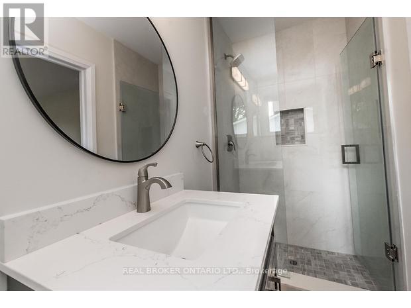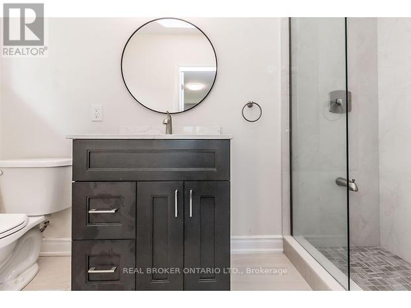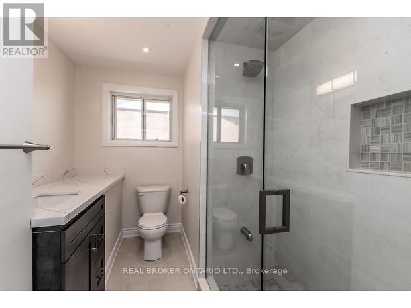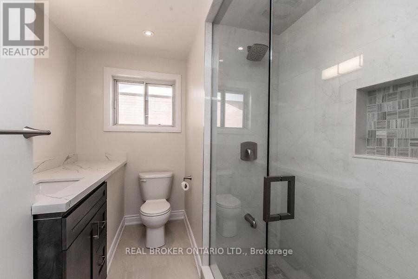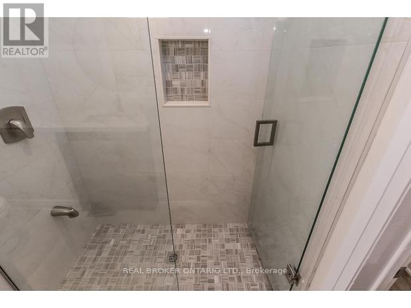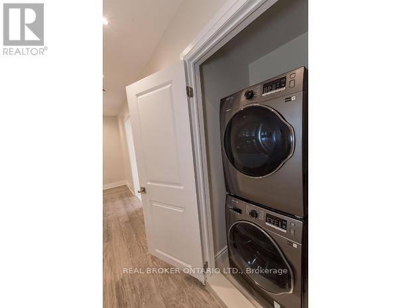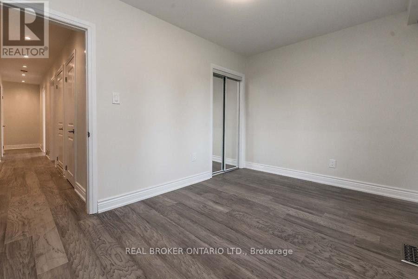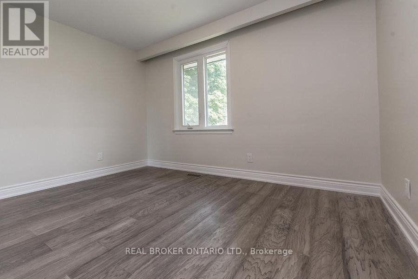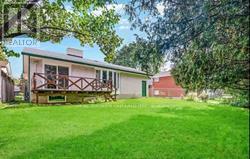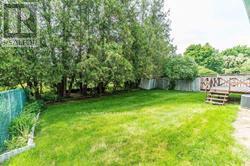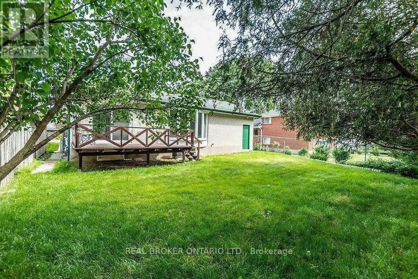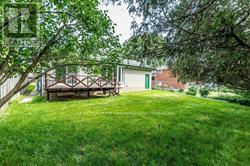3 Bedroom
2 Bathroom
1,500 - 2,000 ft2
Bungalow
Fireplace
Central Air Conditioning
Forced Air
$3,150 Monthly
Newly Renovated Spacious Bungalow In Clarkson Area In Lorne Park School District. Featuring 3-bedroom, 2-bathroom bungalow features modern living at its finest. It was recently renovated with hardwood floors, a stunning open concept kitchen featuring quartz countertops, and beautifully updated full bathrooms. This bright home boasts fresh lighting, paint, and all-new appliances, creating a contemporary feel. The large, open concept living and dining areas are perfect for entertaining, and the spacious backyard is ideal for enjoying outdoor time. Situated in a prime location, you're just a short walk to Clarkson GO, QEW, Parks, and Trails. Don't miss the opportunity. Sun-Filled Home With Open Concept Living, Dining, and Kitchen.Amazing Location With Lots Of Natural Light! Tenant pays 70% utilities. The landlord will maintain the lawn and snow removal. (id:47351)
Property Details
|
MLS® Number
|
W12453010 |
|
Property Type
|
Single Family |
|
Community Name
|
Clarkson |
|
Parking Space Total
|
3 |
Building
|
Bathroom Total
|
2 |
|
Bedrooms Above Ground
|
3 |
|
Bedrooms Total
|
3 |
|
Amenities
|
Fireplace(s) |
|
Appliances
|
Blinds, Dryer, Stove, Washer, Refrigerator |
|
Architectural Style
|
Bungalow |
|
Basement Features
|
Separate Entrance |
|
Basement Type
|
N/a |
|
Construction Style Attachment
|
Detached |
|
Cooling Type
|
Central Air Conditioning |
|
Exterior Finish
|
Concrete, Brick |
|
Fireplace Present
|
Yes |
|
Fireplace Total
|
1 |
|
Flooring Type
|
Hardwood, Porcelain Tile |
|
Foundation Type
|
Concrete, Block |
|
Heating Fuel
|
Natural Gas |
|
Heating Type
|
Forced Air |
|
Stories Total
|
1 |
|
Size Interior
|
1,500 - 2,000 Ft2 |
|
Type
|
House |
|
Utility Water
|
Municipal Water |
Parking
Land
|
Acreage
|
No |
|
Sewer
|
Sanitary Sewer |
|
Size Depth
|
128 Ft ,8 In |
|
Size Frontage
|
50 Ft |
|
Size Irregular
|
50 X 128.7 Ft |
|
Size Total Text
|
50 X 128.7 Ft |
Rooms
| Level |
Type |
Length |
Width |
Dimensions |
|
Main Level |
Living Room |
6.08 m |
3.6 m |
6.08 m x 3.6 m |
|
Main Level |
Dining Room |
2.29 m |
2.64 m |
2.29 m x 2.64 m |
|
Main Level |
Kitchen |
3.63 m |
2.77 m |
3.63 m x 2.77 m |
|
Main Level |
Primary Bedroom |
4.2 m |
2.99 m |
4.2 m x 2.99 m |
|
Main Level |
Bedroom 2 |
3.84 m |
2.67 m |
3.84 m x 2.67 m |
|
Main Level |
Bedroom 3 |
2.95 m |
2.7 m |
2.95 m x 2.7 m |
|
Main Level |
Bathroom |
|
|
Measurements not available |
|
Main Level |
Laundry Room |
|
|
Measurements not available |
Utilities
https://www.realtor.ca/real-estate/28969084/upper-1821-truscott-drive-mississauga-clarkson-clarkson
