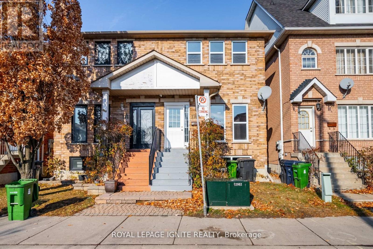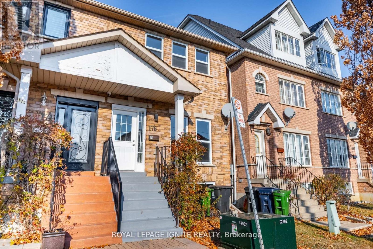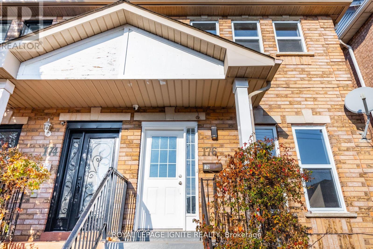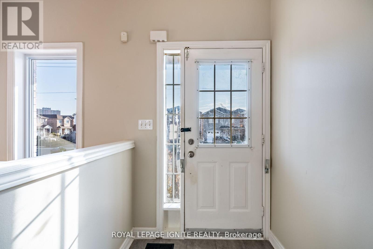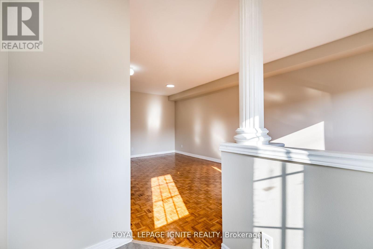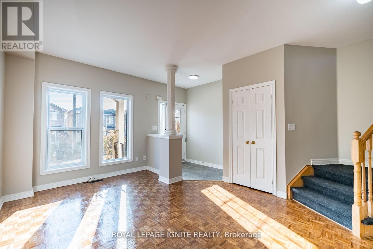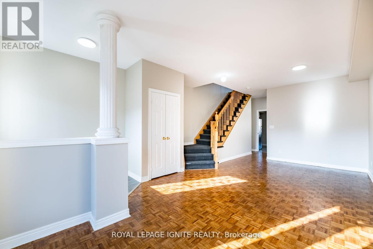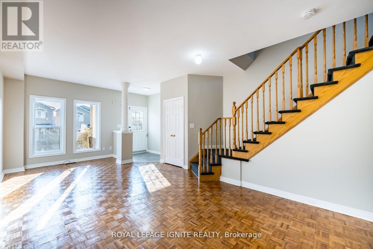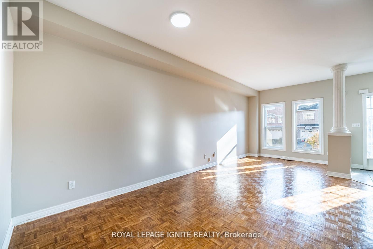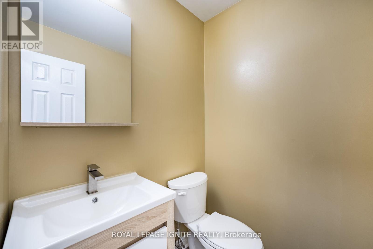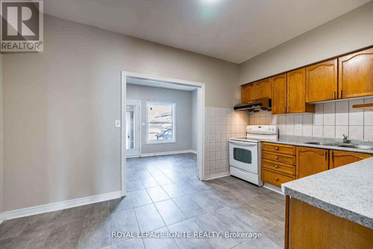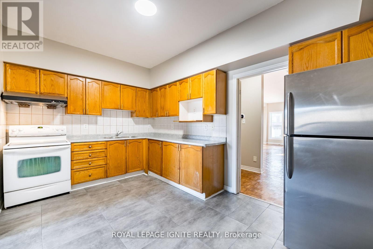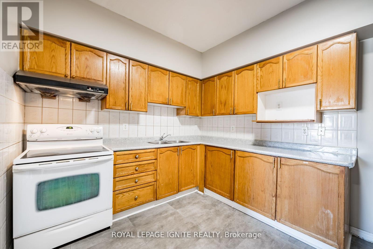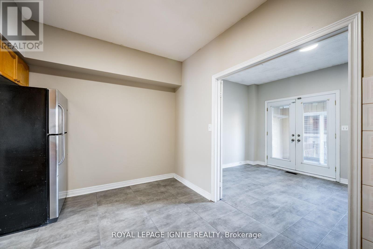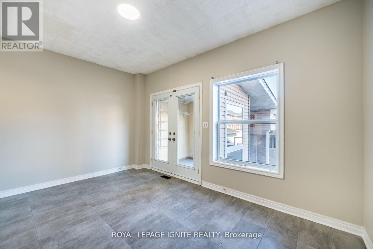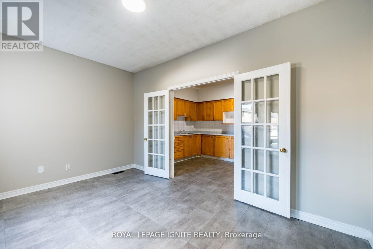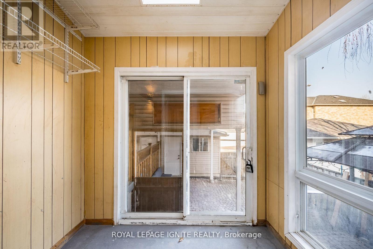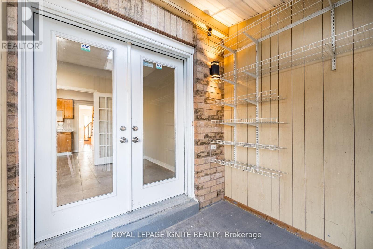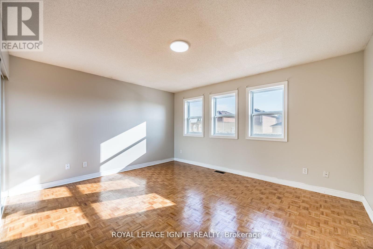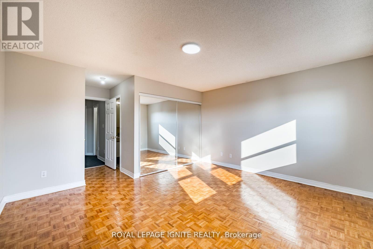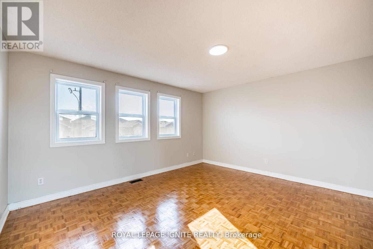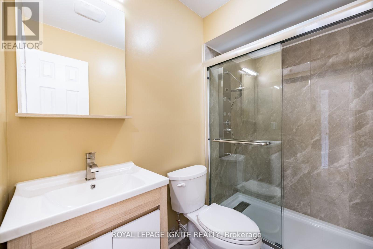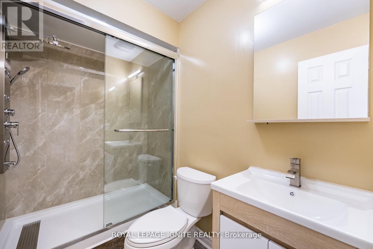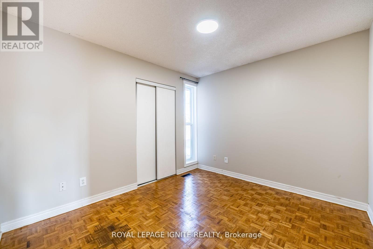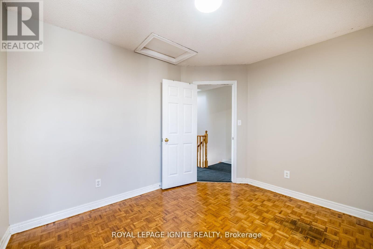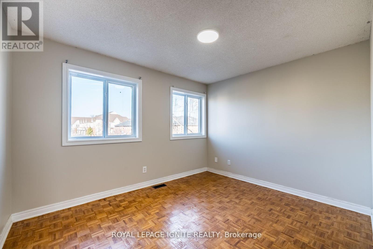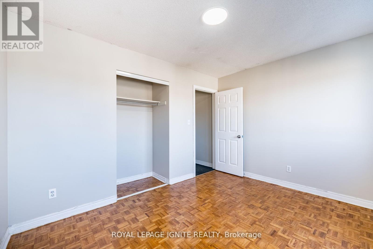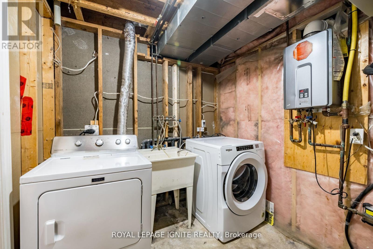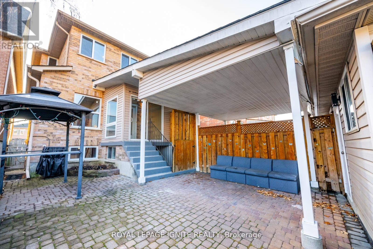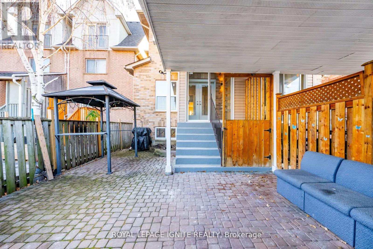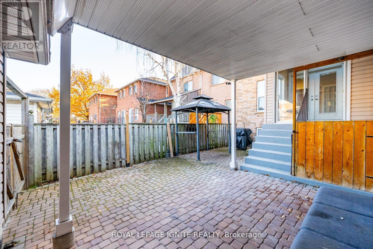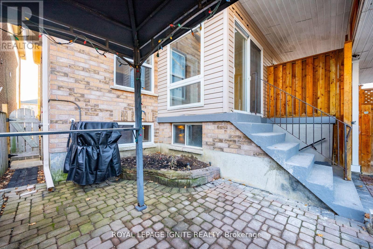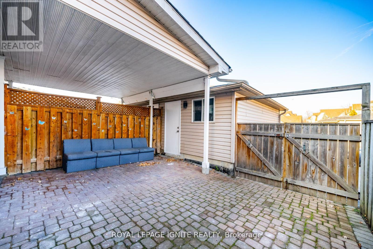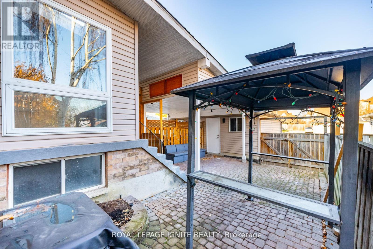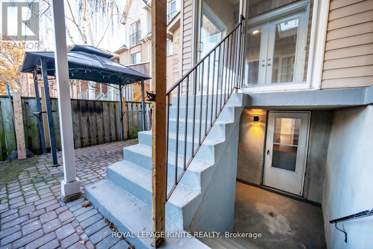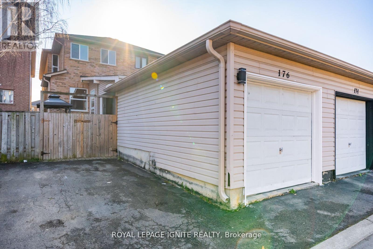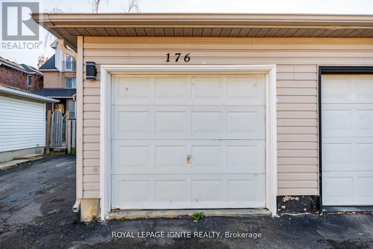3 Bedroom
3 Bathroom
1,500 - 2,000 ft2
Central Air Conditioning
Forced Air
$3,400 Monthly
Beautifully Upgraded Semi-Detached In The Weston Community. Walking Distance To Parks, Schools, Public Transit & Other Amenities. Spacious 3 Bedrooms And 3 Bathrooms - Amazing Layout! 1Garage Parking. Recently Upgraded Bathrooms, Flooring and more. Interlocking at back - Low Maintenance. Sitting Room W/Double Door Access To Backyard. Large Bright Master W/Ensuite +Double Closet. Move-in Ready Home Waiting for the Perfect Family! Close To HWY400/401, GO Station, High School & Elementary School, Parks & Golf Courses. 1 Garage Parking for Upper. 70% Utilities Upper. **Shared Laundry with the Basement Tenant(s). (id:47351)
Property Details
|
MLS® Number
|
W12436978 |
|
Property Type
|
Single Family |
|
Community Name
|
Weston |
|
Amenities Near By
|
Hospital, Park, Place Of Worship, Public Transit, Schools |
|
Parking Space Total
|
1 |
Building
|
Bathroom Total
|
3 |
|
Bedrooms Above Ground
|
3 |
|
Bedrooms Total
|
3 |
|
Appliances
|
Dryer, Hood Fan, Stove, Water Heater - Tankless, Washer, Refrigerator |
|
Construction Style Attachment
|
Semi-detached |
|
Cooling Type
|
Central Air Conditioning |
|
Exterior Finish
|
Aluminum Siding, Brick |
|
Flooring Type
|
Tile, Parquet |
|
Foundation Type
|
Poured Concrete |
|
Half Bath Total
|
1 |
|
Heating Fuel
|
Natural Gas |
|
Heating Type
|
Forced Air |
|
Stories Total
|
2 |
|
Size Interior
|
1,500 - 2,000 Ft2 |
|
Type
|
House |
|
Utility Water
|
Municipal Water |
Parking
Land
|
Acreage
|
No |
|
Fence Type
|
Fenced Yard |
|
Land Amenities
|
Hospital, Park, Place Of Worship, Public Transit, Schools |
|
Sewer
|
Sanitary Sewer |
Rooms
| Level |
Type |
Length |
Width |
Dimensions |
|
Second Level |
Primary Bedroom |
4.51 m |
4.24 m |
4.51 m x 4.24 m |
|
Second Level |
Bedroom 2 |
3.38 m |
3.02 m |
3.38 m x 3.02 m |
|
Second Level |
Bedroom 3 |
3.72 m |
2.77 m |
3.72 m x 2.77 m |
|
Main Level |
Foyer |
2.19 m |
1.52 m |
2.19 m x 1.52 m |
|
Main Level |
Living Room |
6.95 m |
3.74 m |
6.95 m x 3.74 m |
|
Main Level |
Dining Room |
6.95 m |
3.74 m |
6.95 m x 3.74 m |
|
Main Level |
Kitchen |
4.51 m |
2.93 m |
4.51 m x 2.93 m |
|
Main Level |
Sitting Room |
4.51 m |
2.77 m |
4.51 m x 2.77 m |
https://www.realtor.ca/real-estate/28934599/upper-176-wright-avenue-toronto-weston-weston
