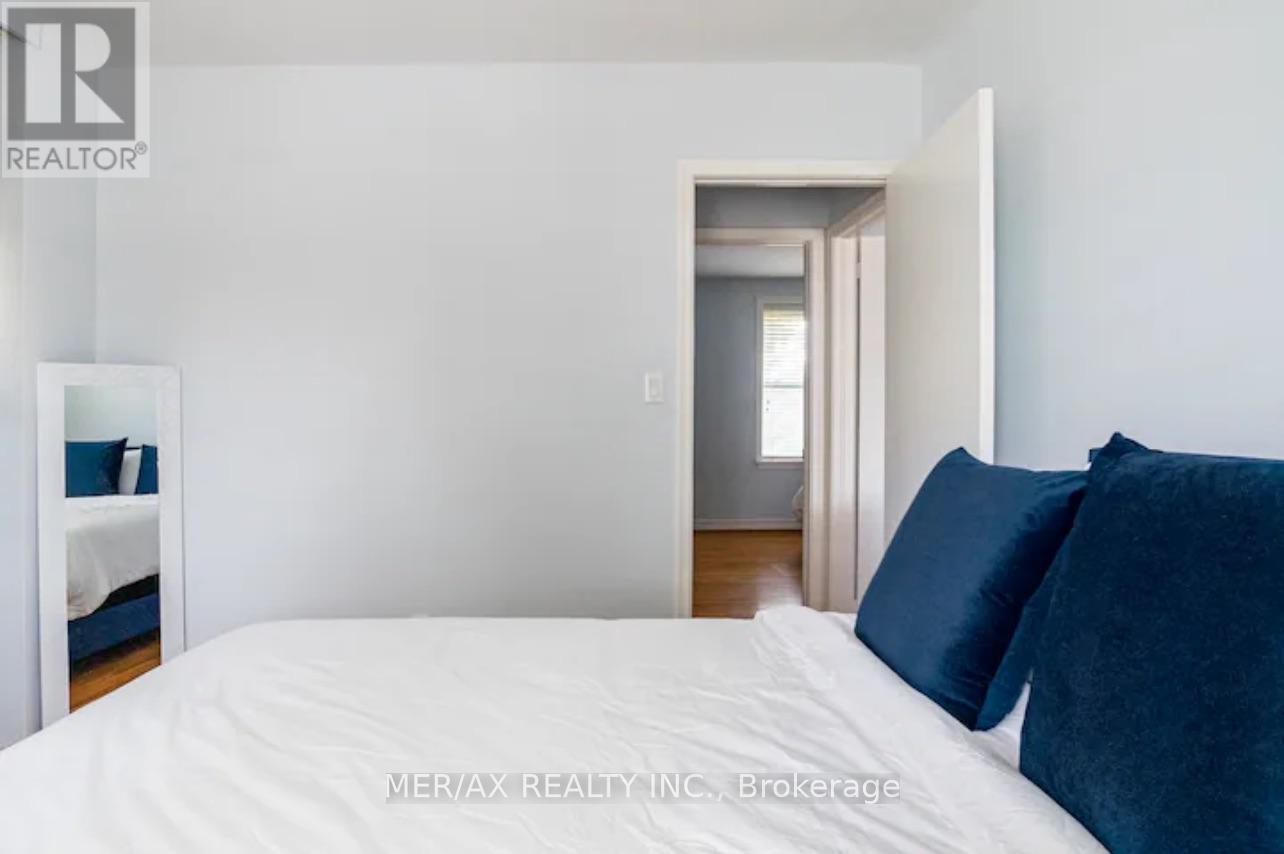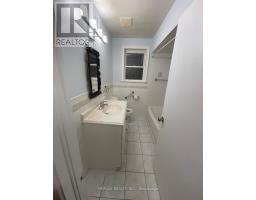5 Bedroom
1 Bathroom
1,100 - 1,500 ft2
Central Air Conditioning
Forced Air
$3,500 Monthly
Excellent Location! Gorgeous Home In Prime Willowdale Area! Large Lot Over 60' Frontage W/Ravine-Like Private Backyard! Large Driveway For 2 Cars plus 1.5 garage! Close To 24Hr Shopping Plaza, Great Schools, Parks, Ttc/Finch Station & Amenities! Newer appliances S/S Stove, S/S Microwave Hood, S/S Fridge, Dishwasher! Clean, Bright & Spacious! Upper section of the house only. Tenant is responsible for 2/3rd of utilities (id:47351)
Property Details
|
MLS® Number
|
C12200417 |
|
Property Type
|
Single Family |
|
Community Name
|
Newtonbrook East |
|
Features
|
Carpet Free |
|
Parking Space Total
|
3 |
Building
|
Bathroom Total
|
1 |
|
Bedrooms Above Ground
|
3 |
|
Bedrooms Below Ground
|
2 |
|
Bedrooms Total
|
5 |
|
Construction Style Attachment
|
Detached |
|
Construction Style Split Level
|
Sidesplit |
|
Cooling Type
|
Central Air Conditioning |
|
Exterior Finish
|
Brick |
|
Flooring Type
|
Hardwood, Ceramic |
|
Foundation Type
|
Block |
|
Heating Fuel
|
Natural Gas |
|
Heating Type
|
Forced Air |
|
Size Interior
|
1,100 - 1,500 Ft2 |
|
Type
|
House |
|
Utility Water
|
Municipal Water |
Parking
Land
|
Acreage
|
No |
|
Sewer
|
Sanitary Sewer |
|
Size Depth
|
123 Ft ,2 In |
|
Size Frontage
|
61 Ft ,3 In |
|
Size Irregular
|
61.3 X 123.2 Ft |
|
Size Total Text
|
61.3 X 123.2 Ft |
Rooms
| Level |
Type |
Length |
Width |
Dimensions |
|
Main Level |
Living Room |
4.16 m |
5.59 m |
4.16 m x 5.59 m |
|
Main Level |
Dining Room |
3.4 m |
3.13 m |
3.4 m x 3.13 m |
|
Main Level |
Kitchen |
3.28 m |
3.18 m |
3.28 m x 3.18 m |
|
Upper Level |
Primary Bedroom |
3.79 m |
3.35 m |
3.79 m x 3.35 m |
|
Upper Level |
Bedroom 2 |
3.45 m |
2.72 m |
3.45 m x 2.72 m |
|
Upper Level |
Bedroom 3 |
3.15 m |
3.1 m |
3.15 m x 3.1 m |
https://www.realtor.ca/real-estate/28425434/upper-146-newton-drive-toronto-newtonbrook-east-newtonbrook-east










































