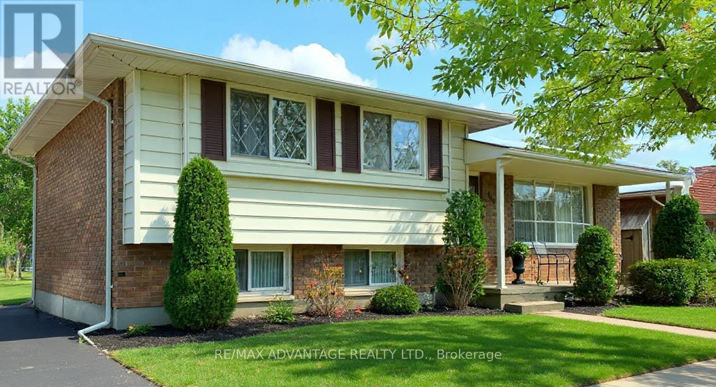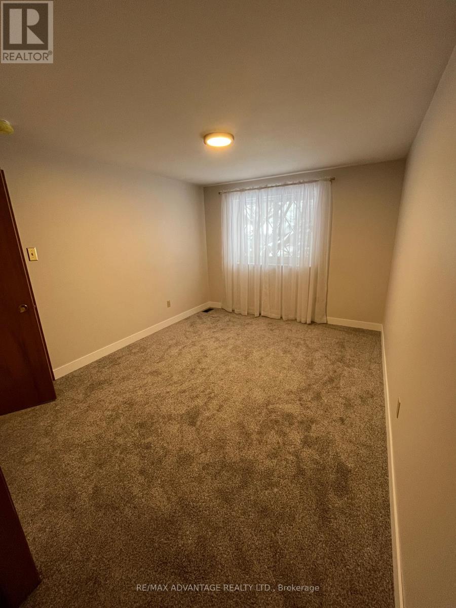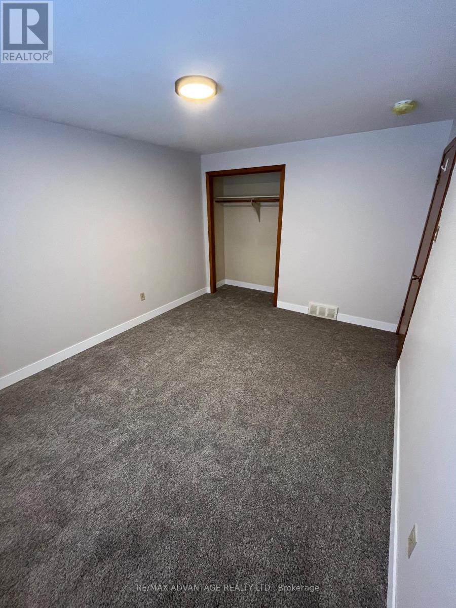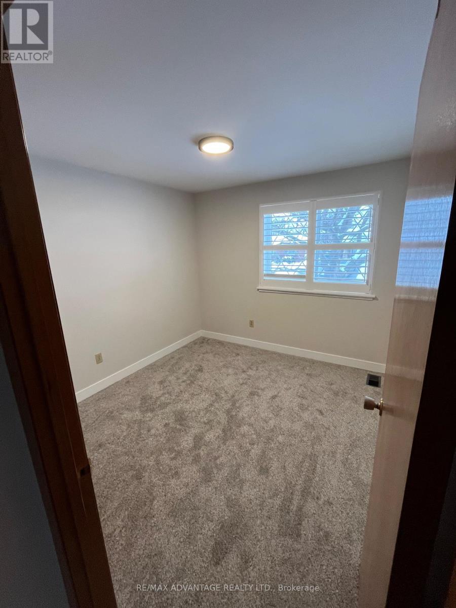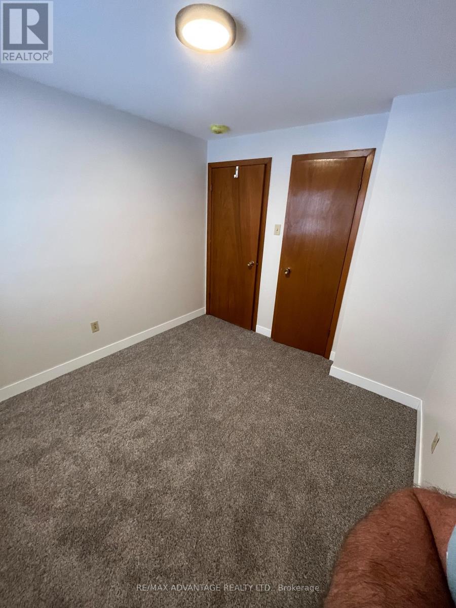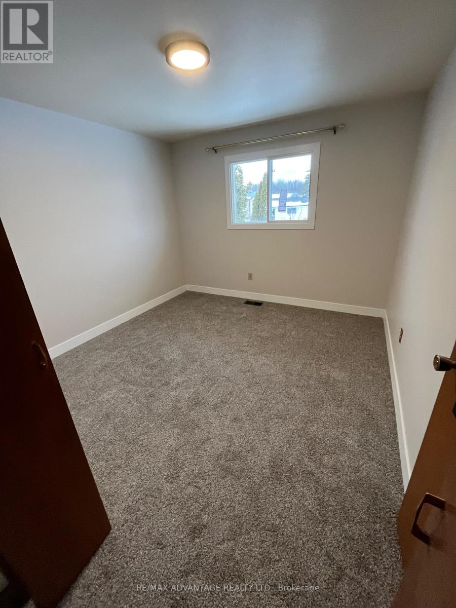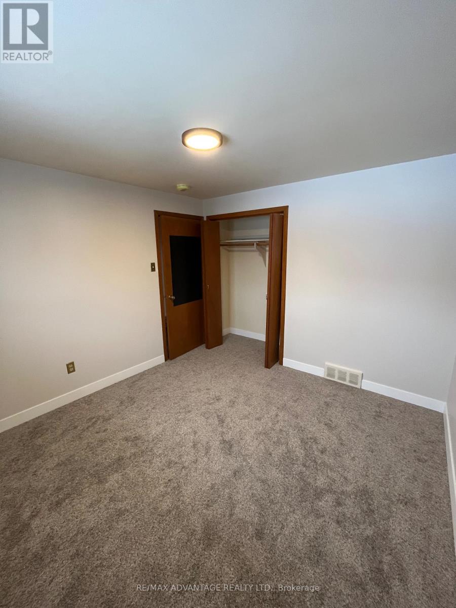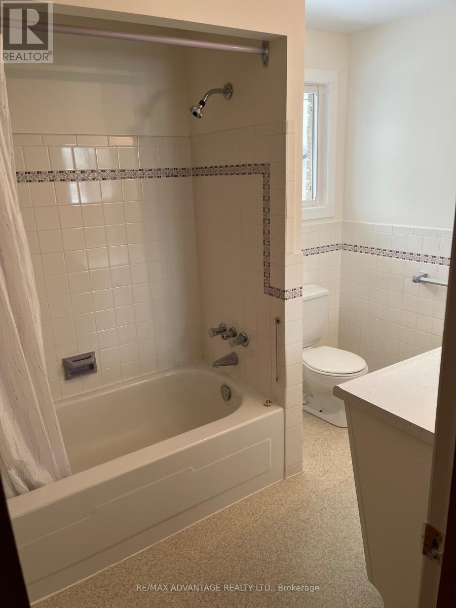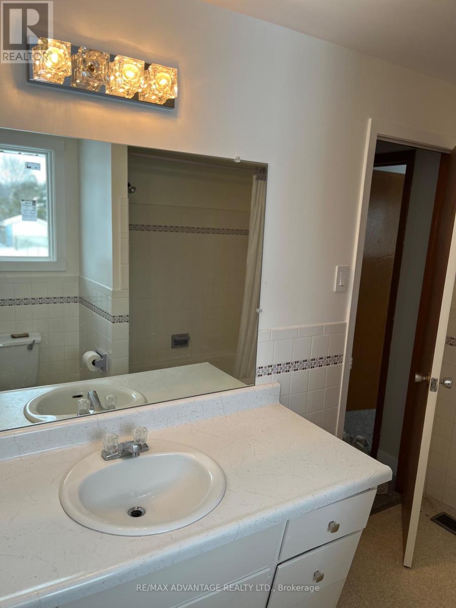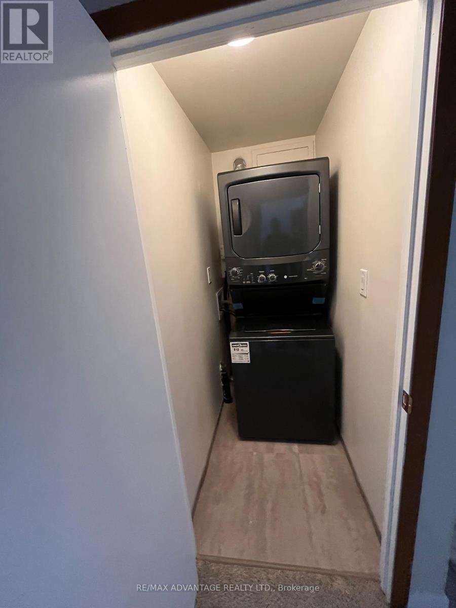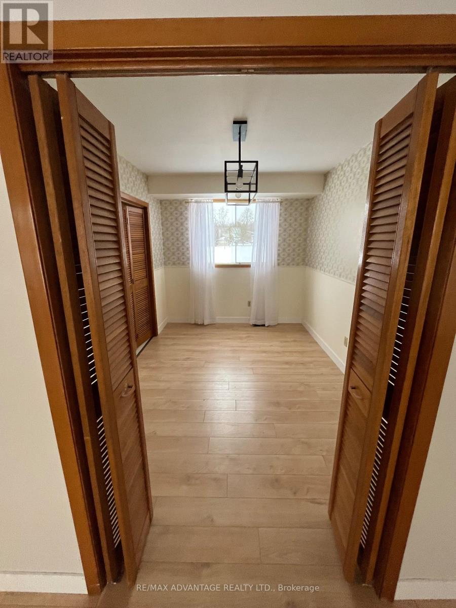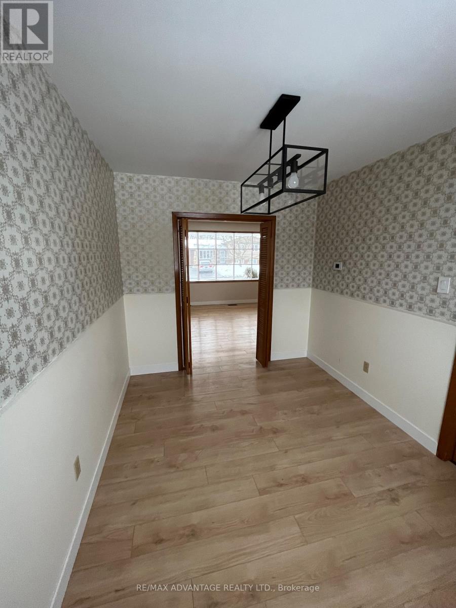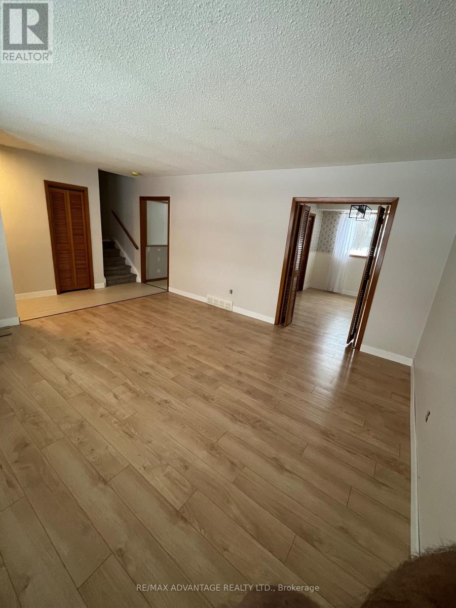3 Bedroom
1 Bathroom
700 - 1,100 ft2
Forced Air
$2,600 Monthly
3 br upper unit of a house in a great neighbourhood. Private entrance and large eat in kitchen and separate dining room. Backs on to a park with pathway to local schools. Tenants responsible for grass maintenance and snow removal. Absolutely NO SMOKING AND NO PETS. This house has 2 units that share 1 hvac system. Utilities are included in rent. (id:47351)
Property Details
|
MLS® Number
|
X12325818 |
|
Property Type
|
Single Family |
|
Community Name
|
South S |
|
Features
|
Backs On Greenbelt |
|
Parking Space Total
|
1 |
Building
|
Bathroom Total
|
1 |
|
Bedrooms Above Ground
|
3 |
|
Bedrooms Total
|
3 |
|
Basement Features
|
Apartment In Basement |
|
Basement Type
|
N/a |
|
Construction Style Attachment
|
Detached |
|
Construction Style Split Level
|
Sidesplit |
|
Exterior Finish
|
Aluminum Siding, Brick |
|
Foundation Type
|
Concrete |
|
Heating Fuel
|
Natural Gas |
|
Heating Type
|
Forced Air |
|
Size Interior
|
700 - 1,100 Ft2 |
|
Type
|
House |
|
Utility Water
|
Municipal Water |
Parking
Land
|
Acreage
|
No |
|
Sewer
|
Sanitary Sewer |
|
Size Frontage
|
60 Ft |
|
Size Irregular
|
60 Ft |
|
Size Total Text
|
60 Ft |
Rooms
| Level |
Type |
Length |
Width |
Dimensions |
|
Main Level |
Family Room |
6.76 m |
4 m |
6.76 m x 4 m |
|
Main Level |
Dining Room |
3.38 m |
2.54 m |
3.38 m x 2.54 m |
|
Main Level |
Kitchen |
3.38 m |
3.07 m |
3.38 m x 3.07 m |
|
Upper Level |
Bedroom |
3.07 m |
3.86 m |
3.07 m x 3.86 m |
|
Upper Level |
Bedroom 2 |
3.07 m |
3.25 m |
3.07 m x 3.25 m |
|
Upper Level |
Bedroom 3 |
2.84 m |
2.46 m |
2.84 m x 2.46 m |
|
Upper Level |
Bathroom |
2.46 m |
1.86 m |
2.46 m x 1.86 m |
Utilities
|
Cable
|
Available |
|
Electricity
|
Installed |
|
Sewer
|
Installed |
https://www.realtor.ca/real-estate/28692558/upper-143-downing-crescent-london-south-south-s-south-s
